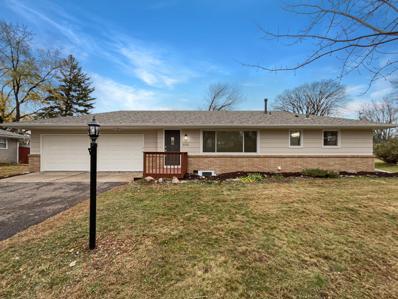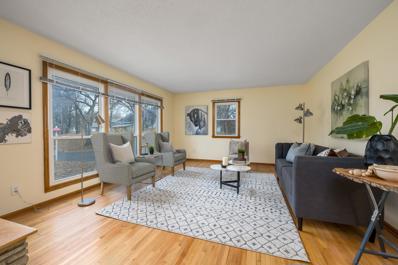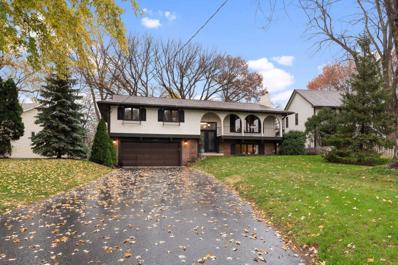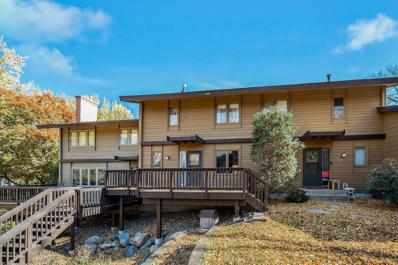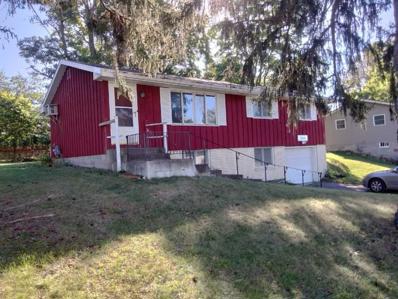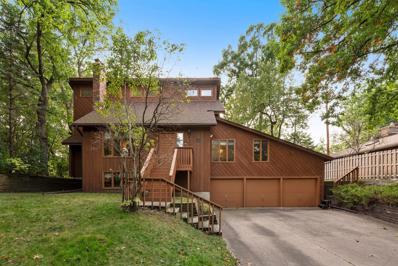Saint Paul MN Homes for Sale
- Type:
- Single Family
- Sq.Ft.:
- 1,926
- Status:
- NEW LISTING
- Beds:
- 3
- Lot size:
- 0.23 Acres
- Year built:
- 1966
- Baths:
- 2.00
- MLS#:
- 6643030
ADDITIONAL INFORMATION
Unspoiled Mid-Century Rambler with all today's must haves* Open & inviting * Be greeted by gathering place kitchen, living & dining* Note feature like Quartz counter tops, stainless steel kitchen appliances, original in built-in buffet and distinctive blinds * Bamboo flooring throughout main level * Open stairway to recently finished lower * Step down with lush new carpet through 30' family room, office & a den, all w/ fresh white walls* * Might you add an egress window or two for another bedroom(s)? * The lot is nearly 1/4 acre with gorgeous shade trees * Relaxing screened porch overlooks back yard, perfect for hot tub or cold plunge* Rare 80' wide lot adjoins alley * Explore the possibility of adding more garage or parking space * Freshly painted exterior * Marvelous double hung thermal windows * Front paver patio * Smooth, wide driveway * Low traffic tree lined street * Check out Hanson Park nearby * Award winning District 621 Moundsview Schools *
- Type:
- Single Family
- Sq.Ft.:
- 3,624
- Status:
- NEW LISTING
- Beds:
- 4
- Lot size:
- 0.37 Acres
- Year built:
- 1992
- Baths:
- 4.00
- MLS#:
- 6642832
- Subdivision:
- Wexford Heights, 1st Add
ADDITIONAL INFORMATION
Great two-story home with 4 bedrooms and 4 baths, located in high-demand WEXFORD HEIGHTS in Mounds View School District! BRAND NEW CARPET THOUGHOUT LOWER LEVEL! 5 MINUTE WALK to SILVERWOOD REGIONAL PARK! Lake, trails, event center, programs for kids! 1 MINUTE WALK TO DRIFTWOOD PARK! Main floor features a large kitchen with eat-in area, formal dining room and living room. Large family room with fireplace that leads out to three season porch and patio. Main floor laundry , Upper level features four bedrooms! Huge Master Suite with walk-in closet and large master bath with a jacuzzi tub, separate shower, double sinks. Lower level features oversized family room, and extra space for entertaining guests. Lower level workshop, large mechanical room and plenty of storage space. Walk to elementary and middle schools. Five minutes to 35W, 694, close to both downtowns, Rosedale, restaurants, more. Location, location, location!
- Type:
- Single Family
- Sq.Ft.:
- 2,908
- Status:
- Active
- Beds:
- 3
- Lot size:
- 0.36 Acres
- Year built:
- 1983
- Baths:
- 3.00
- MLS#:
- 6642252
- Subdivision:
- Arden Oaks
ADDITIONAL INFORMATION
Spacious home in the Mounds View School District. This home has lots of extras. A dual sided fireplace between the living room and the main level family room. Ideal screen porch that leads to a composite deck overlooking the nice sized backyard. A primary suite with a private bath and an additional bedroom on the main level. A main level laundry room with newer appliances, a stainless steel sink and closet. Kitchen with stainless steel appliances including a glass panel refrigerator. Lower level family room has fireplace and is adjacent to flex room that can be used as play room or craft area. Third bedroom, office, and full bath on the lower level. Solid home with 2x6 construction for exterior walls and oversized garage. Conveniently located to shopping and restaurants.
- Type:
- Single Family
- Sq.Ft.:
- 4,300
- Status:
- Active
- Beds:
- 6
- Lot size:
- 0.33 Acres
- Year built:
- 1995
- Baths:
- 3.00
- MLS#:
- 6640975
- Subdivision:
- Innsbruck Park Estates
ADDITIONAL INFORMATION
This one-story "Timeless Retreat" is a stunning brick-front executive home that exudes elegance and comfort. Featuring a cement driveway, this residence boasts six spacious bedrooms and three full bathrooms, offering ample space for family and guests alike. The open-concept living and dining area is a showstopper, with floor-to-ceiling windows that flood the space with natural light and frame a cozy gas fireplace, one of three found throughout the home. The kitchen is a chef's delight, with a center island complete with a built-in cooktop and an abundance of cabinetry, making it ideal for entertaining. The luxurious primary suite is a haven of tranquility, offering serene views, its own gas fireplace, and an ensuite bath equipped with a dual bowl vanity and a relaxing soaking tub. The expansive lower level is equally impressive, featuring a recreation room with walkout access to the outdoors, perfect for gatherings, along with three generously sized bedrooms. Combining timeless style, superior craftsmanship, and an efficient floor plan is blank palette ready for your personal design esthetic. Moundsview School District!
- Type:
- Single Family
- Sq.Ft.:
- 4,220
- Status:
- Active
- Beds:
- 4
- Lot size:
- 0.38 Acres
- Year built:
- 1986
- Baths:
- 4.00
- MLS#:
- 6640169
- Subdivision:
- Mcclung Third Add
ADDITIONAL INFORMATION
Welcome to this one-owner, spacious and inviting 2-story home nestled on a quiet cul-de-sac in the desirable Arden Hills community. Boasting 4 bedrooms and 4 bathrooms, this home offers ample space and thoughtful design. The main level features a well-appointed kitchen with access to a large deck, perfect for outdoor entertaining, along with a cozy living room with a wood-burning fireplace, a formal dining room, and a convenient home office. Upstairs, you’ll find 3 generously sized bedrooms, including a private primary suite complete with a soaking tub, separate shower, and walk-in closet, plus an additional full bathroom. The walkout lower level provides even more living space with a 4th bedroom, ¾ bathroom, sauna, wet bar, and a family room with a second fireplace, plus plenty of storage. Located in the sought-after Mounds View School District, this home is close to shopping, restaurants, and major commuting routes, making it both convenient and serene. Don’t miss this wonderful opportunity to make it yours!
- Type:
- Single Family
- Sq.Ft.:
- 2,293
- Status:
- Active
- Beds:
- 3
- Lot size:
- 0.58 Acres
- Year built:
- 1976
- Baths:
- 4.00
- MLS#:
- 6639367
- Subdivision:
- Carpe Diem
ADDITIONAL INFORMATION
Discover this stunning mid-century modern two-story home brimming with charm and character. Featuring 3 spacious bedrooms and 4 beautifully updated bathrooms, this home offers both style and comfort. Nestled on a picturesque lot, the property boasts breathtaking views of a serene pond, providing a perfect blend of natural beauty and timeless design. Step inside to find an updated kitchen thoughtfully designed with modern finishes, complemented by stylish new flooring and trim throughout the home. Large windows flood the living spaces with natural light, creating a warm and inviting atmosphere. Whether you’re relaxing on the back deck, taking in the tranquil pond views, or entertaining in the open-concept living area, this home is sure to impress. Don’t miss your chance to own this one-of-a-kind property!
- Type:
- Townhouse
- Sq.Ft.:
- 1,683
- Status:
- Active
- Beds:
- 2
- Lot size:
- 0.04 Acres
- Year built:
- 1965
- Baths:
- 3.00
- MLS#:
- 6633415
- Subdivision:
- Windsor Green
ADDITIONAL INFORMATION
Discover the potential in this charming townhome, ready for your personal touch! The main level has a spacious living room with a gas fireplace and a large window overlooking the patio. A separate dining room offers the perfect space for hosting family and friends. The bright kitchen has been updated with white cabinetry and solid surface counters, with an adjacent sunroom or breakfast nook that opens to the private patio through sliding glass doors. The lower level is a cozy retreat with a large family room anchored by a second gas fireplace. You’ll also find a versatile office or craft room, a laundry area, and abundant storage space. Upstairs, the primary bedroom impresses with its generous size and ample closet space, while the second bedroom and a full bathroom complete the upper level. This home is brimming with possibilities—bring your ideas and make it your own!
- Type:
- Single Family
- Sq.Ft.:
- 1,652
- Status:
- Active
- Beds:
- 3
- Lot size:
- 0.23 Acres
- Year built:
- 1968
- Baths:
- 2.00
- MLS#:
- 6636541
- Subdivision:
- West End Annex
ADDITIONAL INFORMATION
Updated split entry home located in the highly regarded Mounds view school district. This homes interior features freshly painted walls and trim, new luxury vinyl flooring and new carpet in the bedrooms. Kitchen boasts all new stainless steel appliances. The adjoining dining room offers easy access to the patio through a brand new sliding glass door. Three generously sized bedrooms all on one level. Large lower level family room has all new flooring and a wood burning fireplace. Fabulous, spacious flat backyard offers a 13 x 11 shed that can be used as storage, a playhouse, workshop, whatever fits your needs.
- Type:
- Single Family
- Sq.Ft.:
- 3,717
- Status:
- Active
- Beds:
- 4
- Lot size:
- 0.39 Acres
- Year built:
- 1984
- Baths:
- 3.00
- MLS#:
- 6634527
- Subdivision:
- Mcclung First Add
ADDITIONAL INFORMATION
Nice walk-out rambler with pond in rear yard. Close to trails and parks. New carpet and paint throughout. This home features oak trim, 6 panel doors, 2 fireplaces and more. Note: Listing agent is related to sellers.
- Type:
- Single Family
- Sq.Ft.:
- 1,848
- Status:
- Active
- Beds:
- 3
- Lot size:
- 0.23 Acres
- Year built:
- 1966
- Baths:
- 2.00
- MLS#:
- 6615662
- Subdivision:
- South Park Add To, Minneap
ADDITIONAL INFORMATION
Don't miss out on stopping by to see this quiet New Brighton beautiful, well maintained 3 Bedroom 2 Bath Home nestled amongst this quiet New Brighton Community. The house sports a spacious kitchen, very nice large deck and a wonderful, oversized three car garage with an extra-large 10-foot entry for the third stall, and 220 service. The third bedroom is currently an office that can be easily converted back into a dedicated bedroom. There is a new Water Heater as of 2024. New Furnace and Air Conditioning system installed in 2019. Washer and Dryer new as of 2018. The roof was replaced in 2015. Enjoy the comfortable living area and rec room on the lower level. This can be adapted for many purposes. Close to Long lake Rd, This home is very accessible to Hwy 694 and is convenient for any recreation. This is really a gem!
- Type:
- Townhouse
- Sq.Ft.:
- 1,400
- Status:
- Active
- Beds:
- 2
- Lot size:
- 0.69 Acres
- Year built:
- 1988
- Baths:
- 2.00
- MLS#:
- 6632409
- Subdivision:
- Condo 215 Silver Lake Woods
ADDITIONAL INFORMATION
New Roof 2020! HOA has your convenience covered, taking care of exterior maintenance, lawn care, irrigation H2O, water, sewer, snow removal and trash! Nestled in the peaceful Silver Lake Woods neighborhood, this delightful 2-bed, 2-bath combines charm, comfort, and modern convenience. Step inside and experience one-level living in this beautifully maintained home, lovingly cared for by its sole owner over the past 36 years. The vaulted living room ceiling and skylight accent the space with natural light, creating an inviting atmosphere to relax and entertain. Key Features Include beautiful Hardwood Floors, stainless steel appliances, encapsulated crawl space and private patio space - perfect for entertaining or simply enjoying the peace of the surrounding woods. Ample Storage including primary walk-in closet and generous closet space throughout. Top-rated Moundsview School District. This home is an ideal retreat for those seeking a cozy and well-maintained property with all the modern conveniences. Don’t miss the chance to own a piece of paradise in Silver Lake Woods! Schedule your tour today and envision the lifestyle awaiting you here.
- Type:
- Townhouse
- Sq.Ft.:
- 1,981
- Status:
- Active
- Beds:
- 3
- Lot size:
- 0.04 Acres
- Year built:
- 1965
- Baths:
- 3.00
- MLS#:
- 6635052
- Subdivision:
- Windsor Green
ADDITIONAL INFORMATION
Welcome to this sought after end-unit townhome in the Saint Anthony School District! The spacious main floor features an updated kitchen with new stainless steel appliances, tiled floors, formal dining and the inviting living room featuring a cozy fireplace. The upper level hosts all three bedrooms and a full bath. The lower level is awaiting your ideas boasting a family room, second fireplace, office, laundry and ample storage. Walkout to your private patio or enjoy the secluded courtyard, walking paths and 2 pools come summer! Located just a short distance to shopping, restaurants & the popular Silverwood Park; offering hiking, a swimming beach, art exhibits and so much more!
- Type:
- Single Family
- Sq.Ft.:
- 3,064
- Status:
- Active
- Beds:
- 5
- Lot size:
- 0.24 Acres
- Year built:
- 1964
- Baths:
- 3.00
- MLS#:
- 6634182
ADDITIONAL INFORMATION
2 Story 5 bedroom/3 bath home on a cul de sac, great for kids and privacy. Kitchen highlights: Heated floors, double oven, stainless appliances, eat in area with barstools included and 2 windows overlooking the backyard. This spacious home has a primary bedroom en suite, 5 bedrooms on 1 level, hardwood floors in great condition and a working fireplace. Many options for flex or office space with the extra rooms. Great entertaining space outside with the fenced backyard for kids & pets, and new patio with covered area behind garage. Trees, landscaping and shed complete the space. Great neighborhood for walking and close to parks (69 acre Hansen Park) and Silverwood Park. Lower level family room is finished with brand new carpet installed this week, increased finished sq ft by over 800sq ft. Great workshop space and additional flex room in lower level as well. This home is located in an award winning school district, great for education and resale value.
- Type:
- Single Family
- Sq.Ft.:
- 1,014
- Status:
- Active
- Beds:
- 3
- Lot size:
- 0.3 Acres
- Year built:
- 1964
- Baths:
- 2.00
- MLS#:
- 6631929
- Subdivision:
- Clints Add
ADDITIONAL INFORMATION
Seller may consider buyer concessions if made in an offer. Welcome to this beautifully renovated home featuring a new roof and updated HVAC system! This property boasts a fresh, neutral color paint scheme that beautifully complements the new flooring throughout. The remodeled kitchen is a sight to behold with stone counter tops, all stainless steel appliances and an accent backsplash that adds a touch of elegance. Step outside onto the deck to enjoy the privacy of a fenced-in backyard. Both the interior and exterior of the home feature fresh paint, and all appliances are brand new. This property is a perfect blend of style and comfort. This home has been virtually staged to illustrate its potential.
- Type:
- Single Family
- Sq.Ft.:
- 2,054
- Status:
- Active
- Beds:
- 4
- Year built:
- 1959
- Baths:
- 2.00
- MLS#:
- 6631345
- Subdivision:
- Spring Lake Park Highlands
ADDITIONAL INFORMATION
Wonderful cozy home in prime Mounds View location! Features 3 bedrooms on main level with a full bath, well preserve original hardwood floor, huge living room with easy access to the large, updated deck overlooking the private back yard. The basement is fully finished and offers an additional living space with a 3/4 bath, bedroom, family room, flex room and a large storage/utility/laundry room. This home offers both privacy and the convenience of being a short distance to both downtowns, easy access to HWYs, Shopping, Parks and the sought-after Mounds View School district.
- Type:
- Single Family
- Sq.Ft.:
- 1,661
- Status:
- Active
- Beds:
- 3
- Lot size:
- 0.69 Acres
- Year built:
- 1958
- Baths:
- 1.00
- MLS#:
- 6629141
- Subdivision:
- Knollwood Park, Ramsey, Co, Mi
ADDITIONAL INFORMATION
This home has great updates through out! NEW KITCHEN and NEW ROOF! Great Location and LOT.
- Type:
- Single Family
- Sq.Ft.:
- 2,480
- Status:
- Active
- Beds:
- 4
- Lot size:
- 0.31 Acres
- Year built:
- 1972
- Baths:
- 3.00
- MLS#:
- 6624967
- Subdivision:
- Lunds 1st Add
ADDITIONAL INFORMATION
Welcome to 3180 Rice Creek Terrace, a stunning former model home in New Brighton that showcases meticulous design! This 4-bedroom, 3-bathroom home warmth and coziness. Located in the prestigious Mounds View School District, it’s ideal for families seeking top-tier education. The home’s layout maximizes privacy, with a tranquil backyard retreat overlooking a picturesque creek. Thoughtfully designed for both comfort and style, this residence blends spacious, functional living areas with modern finishes. Don’t miss out on this exceptional home in one of New Brighton’s most sought-after locations!
- Type:
- Low-Rise
- Sq.Ft.:
- 783
- Status:
- Active
- Beds:
- 1
- Year built:
- 2002
- Baths:
- 1.00
- MLS#:
- 6627643
ADDITIONAL INFORMATION
Welcome to this amazing condo with a bright and open design terrific location so convenient to everything! No stairs. Open kitchen with center island breakfast bar, good cabinetry and counter work space. Large living room with plenty of space for a formal dining room area too. Good storage closets. Laundry area in your unit. Main bedroom with a walk-in closet, This amazing condo offers a lot of amenities: elevator, underground heated parking with car wash, community party room, patio, secured entrance. This condo allows pets and fenced in dog run ! Rentals are allowed with some restrictions too. Also a fitness area with sauna, outdoor grill and more. Mounds View school district. Conveniently located to highways, shopping, the US Post Office, and parks and trails and Very close to highway 35.If you are an investor? This unit is available to rent. Mounds View school district. You will love to call this place home!
- Type:
- Townhouse
- Sq.Ft.:
- 1,570
- Status:
- Active
- Beds:
- 2
- Lot size:
- 0.02 Acres
- Year built:
- 1969
- Baths:
- 2.00
- MLS#:
- 6621439
- Subdivision:
- Cic 765 Brighton Square
ADDITIONAL INFORMATION
Instant equity builder! Quick close possible. Fantastic opportunity to earn instant equity $$$. Terrific location close to everything you could possibly need: Restaurants, shopping, parks/trails and easy highway access. Situated with a well run association. This community has shared amenities including an outdoor in-ground heated pool w/ a really nice grilling area. Very nice floor plan with great living spaces and lots of storage. Large screened in deck/porch area. Huge owners suite with double closets. You could turn the owners suite into two bedrooms and make this a 3 bedroom home. Lots of windows and natural light. Bring your updating ideas and make this home your very own. Set up a showing today!
- Type:
- Single Family
- Sq.Ft.:
- 1,366
- Status:
- Active
- Beds:
- 3
- Lot size:
- 0.54 Acres
- Year built:
- 1951
- Baths:
- 2.00
- MLS#:
- 6622153
- Subdivision:
- Lamberts Add
ADDITIONAL INFORMATION
Welcome to this charming home in the award-winning Mounds View school district! This beautifully refurbished property sits on a spacious 1/2 acre lot, providing ample room for outdoor activities and privacy. The main floor features 2 bedrooms, perfect for guests or single-level living, along with a private 3rd bedroom upstairs. This home is designed to be accessible for everyone. Relax in the cozy sunken family room, ideal for unwinding or entertaining guests. Move-in ready, this home offers easy access to shopping, blending comfort and convenience in a fantastic location! A standout feature is the huge backyard, perfect for gatherings, gardening, or enjoying the outdoors. Behind the property, you'll find a lovely family park with a playground, perfect for fun and fitness. The lower level includes a spacious rec room for family activities, plus a convenient shower. This serene setting enhances the appeal of this remarkable home, making it a perfect place to live!
- Type:
- Single Family
- Sq.Ft.:
- 1,433
- Status:
- Active
- Beds:
- 3
- Lot size:
- 0.25 Acres
- Year built:
- 1967
- Baths:
- 1.00
- MLS#:
- 6621430
- Subdivision:
- Mueller Add
ADDITIONAL INFORMATION
Be in your new home before the Holidays!! Come and step inside this charming 1967 rambler with classic cabinets and flooring, and plaster walls. This 3 bedroom, 1 bath home has many spacious rooms for making memories, including a lower-level family room with plenty of space to add an additional bath. Fall in love with the large, nicely treed fenced in yard, quiet street, and gorgeous neighborhood. You will be close to parks, schools, shopping, hospital, and nationally known employers. Also-easily accessible public transportation and interstate access. Motivated Sellers make this a great time/opportunity to purchase this absolute jem of a home.
- Type:
- Single Family
- Sq.Ft.:
- 986
- Status:
- Active
- Beds:
- 2
- Lot size:
- 0.49 Acres
- Year built:
- 1941
- Baths:
- 1.00
- MLS#:
- 6619677
- Subdivision:
- Iron Works
ADDITIONAL INFORMATION
Cute and cozy 2 bedroom, 1 bath home with spacious almost half acre lot! Oversized 2 car garage and extra storage shed behind it! The open living space has high ceilings right when you enter. While this home needs some TLC, it has plenty of potential! Located near schools, parks and Long Lake. Schedule a showing today!
- Type:
- Single Family
- Sq.Ft.:
- 1,372
- Status:
- Active
- Beds:
- 2
- Lot size:
- 0.13 Acres
- Year built:
- 1954
- Baths:
- 1.00
- MLS#:
- 6620005
- Subdivision:
- Mounds View Park
ADDITIONAL INFORMATION
Check out the addition on the back of this home! Two full living areas on the main level. Original living room in the front of the home and a great family room addition on the main level off the back! Completely new roof four years ago. Two bedrooms on the main level and a third non-conforming (missing egress but could easily be added) in the basement. Residential side street and a large two and a half car detached garage. Come see it today!
- Type:
- Single Family
- Sq.Ft.:
- 3,482
- Status:
- Active
- Beds:
- 4
- Lot size:
- 0.75 Acres
- Year built:
- 1978
- Baths:
- 4.00
- MLS#:
- 6619215
- Subdivision:
- Valentine Hills
ADDITIONAL INFORMATION
Step into this extraordinary retro gem, an original owner home that exudes pride of ownership throughout. Situated in a cul-de-sac a block from Valentine Lake, this home is a rare find in a highly sought after neighborhood within the award-winning Moundsview school district. This unique 1978 masterpiece offers three spacious bedrooms on the upper level, complete with a charming Juliet balcony off the primary bedroom that invites natural light and fresh air. The two-story great room is a showstopper, showcasing striking wooden beams and vaulted ceilings, highlighted by tons of natural light and complemented by an impressive floor-to-ceiling stone fireplace. The main level features convenient laundry facilities, while the kitchen has plenty of cupboards & countertop space and even a heat light, perfect for keeping your culinary creations warm. Enjoy meals in both the formal and informal dining areas; there is plenty of room to spread out or entertain. There is a unique flex space on the main level which can be used for a multitude of purposes, this house just keeps going! The finished basement offers a wet bar and plenty of room for entertaining, making this home an entertainer's dream. There is another gorgeous fireplace downstairs and you’ll even discover a sauna tucked away in the basement bathroom! Step out the main level to a massive deck with a gazebo, overlooking a serene and private backyard set on 3/4 of an acre. This outdoor space is perfect for big relaxation and entertainment. Don’t miss the opportunity to own this truly unique and grand residence that blends retro charm with modern comfort. Schedule your showing today!
- Type:
- Single Family
- Sq.Ft.:
- 3,169
- Status:
- Active
- Beds:
- 4
- Lot size:
- 0.28 Acres
- Year built:
- 1993
- Baths:
- 4.00
- MLS#:
- 6618011
- Subdivision:
- Innsbruck Park Estates
ADDITIONAL INFORMATION
Welcome to this stunning, meticulously maintained 2-story home offering a perfect blend of style, comfort, and space. The main level features a bright and open floor plan, perfect for everyday living and entertaining. A private office provides a quiet space for work or study, while the beautifully renovated, open-concept kitchen features ample storage, and a seamless flow into the family room with soaring vaulted ceilings that add a sense of grandeur and openness. Step outside to enjoy the expansive redwood and cedar deck with fabulous views, perfect for relaxing, grilling, or hosting friends and family. The large primary bedroom is a true sanctuary, boasting a generous walk-in closet and an updated en-suite bath. The lower level of this home is a true highlight, featuring a stunning solid wood ceiling and large gas fireplace that adds warmth and character. The walkout, complemented by two large sliding glass doors, floods the area with natural light, perfect for both relaxation and entertaining. A spacious fourth bedroom with a large cedar closet is ideal for guests or a growing family. A generous storage room for your belongings as well as plenty of room for hobbies, crafts, or projects. This incredible home includes a spacious 3-car garage offering plenty of room for vehicles, storage, and more. The large yard, with in-ground sprinklers, provides ample outdoor space for recreation or gardening. Located in the highly sought-after Mounds View School District, this home is a rare find in a fantastic location. Don’t miss your chance to make it yours, it's truly move-in ready! Please double check to make sure front door is locked when you leave.
Andrea D. Conner, License # 40471694,Xome Inc., License 40368414, [email protected], 844-400-XOME (9663), 750 State Highway 121 Bypass, Suite 100, Lewisville, TX 75067

Listings courtesy of Northstar MLS as distributed by MLS GRID. Based on information submitted to the MLS GRID as of {{last updated}}. All data is obtained from various sources and may not have been verified by broker or MLS GRID. Supplied Open House Information is subject to change without notice. All information should be independently reviewed and verified for accuracy. Properties may or may not be listed by the office/agent presenting the information. Properties displayed may be listed or sold by various participants in the MLS. Xome Inc. is not a Multiple Listing Service (MLS), nor does it offer MLS access. This website is a service of Xome Inc., a broker Participant of the Regional Multiple Listing Service of Minnesota, Inc. Information Deemed Reliable But Not Guaranteed. Open House information is subject to change without notice. Copyright 2024, Regional Multiple Listing Service of Minnesota, Inc. All rights reserved
Saint Paul Real Estate
The median home value in Saint Paul, MN is $344,700. This is higher than the county median home value of $290,900. The national median home value is $338,100. The average price of homes sold in Saint Paul, MN is $344,700. Approximately 60.48% of Saint Paul homes are owned, compared to 36.98% rented, while 2.55% are vacant. Saint Paul real estate listings include condos, townhomes, and single family homes for sale. Commercial properties are also available. If you see a property you’re interested in, contact a Saint Paul real estate agent to arrange a tour today!
Saint Paul, Minnesota 55112 has a population of 23,293. Saint Paul 55112 is more family-centric than the surrounding county with 32.35% of the households containing married families with children. The county average for households married with children is 31.03%.
The median household income in Saint Paul, Minnesota 55112 is $77,031. The median household income for the surrounding county is $71,494 compared to the national median of $69,021. The median age of people living in Saint Paul 55112 is 36.9 years.
Saint Paul Weather
The average high temperature in July is 83.9 degrees, with an average low temperature in January of 7.3 degrees. The average rainfall is approximately 31.4 inches per year, with 52.5 inches of snow per year.













