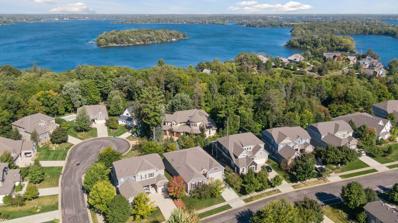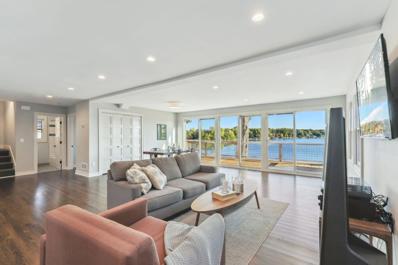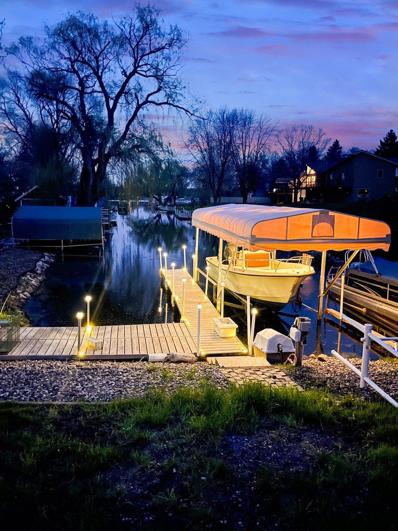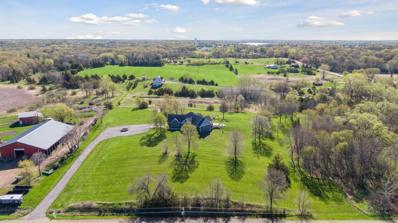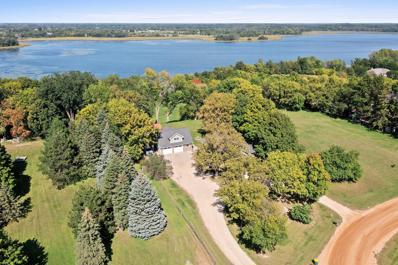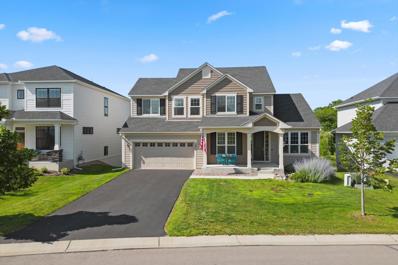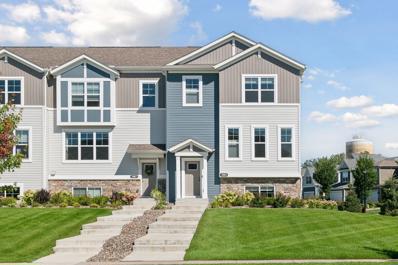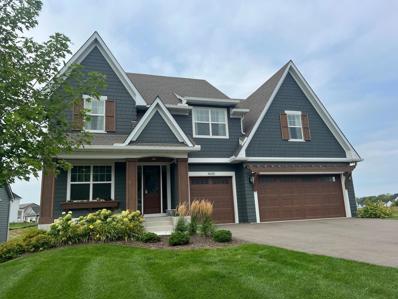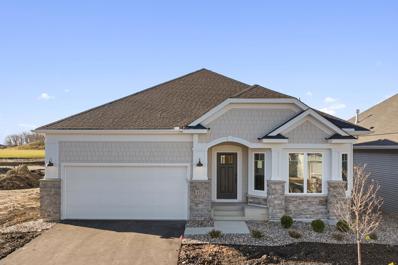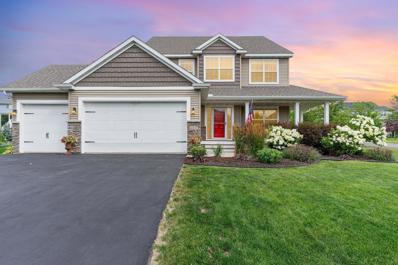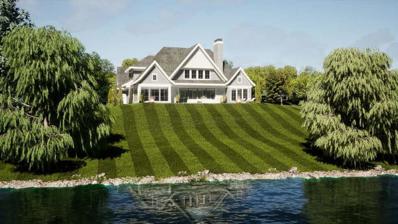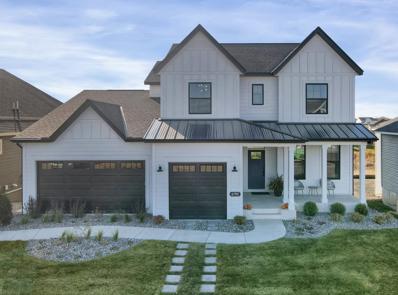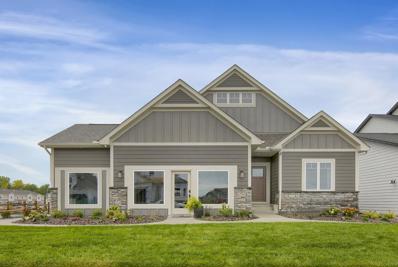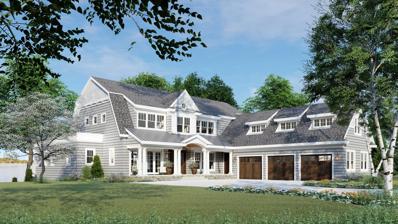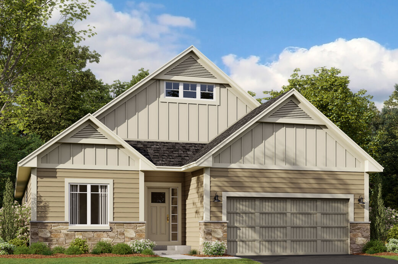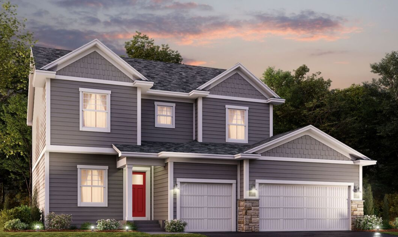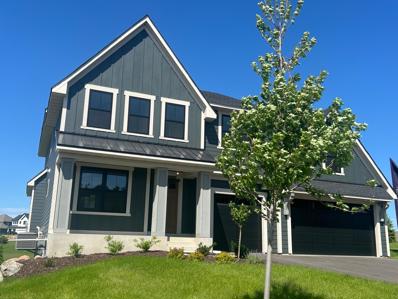Minnetrista MN Homes for Sale
- Type:
- Single Family
- Sq.Ft.:
- 4,465
- Status:
- Active
- Beds:
- 5
- Lot size:
- 0.24 Acres
- Year built:
- 2013
- Baths:
- 4.00
- MLS#:
- 6609492
- Subdivision:
- Palmer Pointe
ADDITIONAL INFORMATION
Enjoy main level living at it's finest with this rare opportunity in desired Palmer Pointe development, featuring private beach on Lake Minnetonka, clubhouse & heated community pool! Step inside to beautiful wood floors, soaring ceilings, 8 foot doors throughout & open views to the tree-filled lot! Convenience & beauty combine with 3 bedrooms including J&J Bath, 2 Offices & Laundry Room on the 1st floor! Escape to the spacious Primary Suite with lovely views, 2 walk-in closets & private bath with soaking tub & separate shower! Gourmet Kitchen overlooks your Living Room showcased by the gorgeous stone gas fireplace, & enjoy stunning western sunsets from the Dining Room or relax on the oversized maintenance-free deck! Journey into the newly finished basement (2022) & be wowed with expansive entertaining spaces, gas fireplace, bar area, 2 Bedrooms plus workout room! Enormous unfinished area provides almost endless storage possibilities! Options for Westonka or Minnetonka schools, with convenient bus stop for both! Trails & Lake Minnetonka Regional Park nearby!
$1,190,000
3540 Tuxedo Road Minnetrista, MN 55364
- Type:
- Single Family
- Sq.Ft.:
- 3,761
- Status:
- Active
- Beds:
- 5
- Year built:
- 1942
- Baths:
- 4.00
- MLS#:
- 6613076
- Subdivision:
- Douglas
ADDITIONAL INFORMATION
Check out the video tour and detailed 3D floorplan. Outstanding opportunity to call this immaculate, expertly renovated turn-key gem on exclusive Lake Minnetonka your home! See impressive list of improvements below! Panoramic lake vistas from the open & inviting Great Room and spacious deck make for great entertaining space and your own chic & fresh oasis. Stylish kitchen is a cook's dream! All new top of the line appliances incl. premium Faber vent hood, dual wall ovens, expanded gas cooktop, and convenient prep space layout. 2 car garage + 4 additional parking spots provide space for the guests you'll be entertaining. Plentiful space throughout for everyone to enjoy their individual hobbies: expansive library, lovely vaulted den/game room, spacious owner's ensuite bedroom, additional semi-ensuite bedroom upstairs, a bedroom on main level for accessibility ease or perfect as home office, and 2 more quiet bedrooms, with full bath, along w/TV room in the walk-out lower level. Situated on Phelps Bay noted for great fishing and water recreation; dock included with sale! Enjoy gorgeous peaceful mornings with coffee on the dock & relaxing boat rides at sunset. All the perks of the Lake Minnetonka lifestyle! Very quiet neighborhood; in desirable Westonka school district, which boasts smaller class sizes. This gorgeous lakeside home is essentially new with its outstandingly solid renovation & remodel and setbacks you wouldn't get with new construction! Features expert meticulous work, fully permitted & inspected, completed in 2021, incl. the following highlights & investments: Brand new roof, new roof decking, & new gutters. All new Electrical. All new Plumbing. New high efficiency furnace & A/C with all new HVAC ducting. All walls taken down to the studs & restored, ensuring longevity for generations to come. Brand new deck. Entire east side of upper level is new addition. One foundation wall fully replaced; full basement drain tile system installed. All new top to bottom spray-foam insulation is the absolute best for year round comfort & efficiency. Long-lasting cedar siding fully restored & protected. Windows combo of new & meticulously restored to preserve charm and offer modern functionality & tilt-in cleaning ease. Steel beam installation to allow for opened up & modernized Great Room flow. All new materials throughout. Brand new hardwood oak floors throughout most and main floor bedroom features beautifully preserved birch. Delicious drinking water has been recently quality tested. Welcome home to YOUR Lake Minnetonka dream!
$1,065,000
3260 Williams Lane Minnetrista, MN 55364
- Type:
- Single Family
- Sq.Ft.:
- 2,713
- Status:
- Active
- Beds:
- 4
- Lot size:
- 0.46 Acres
- Year built:
- 1974
- Baths:
- 3.00
- MLS#:
- 6600313
- Subdivision:
- Elbert Lee Shores
ADDITIONAL INFORMATION
Discover this impressive walk-out rambler lake home, perfectly situated on a spacious .46 acre lot on Halstead’s Bay, Lake Minnetonka. Enjoy year-round lakeside activities in this beautifully updated and freshly landscaped home. Interior includes spacious entertaining kitchen, master suite, gas and wood burning fireplaces, floor to ceiling windows, and spacious maintenance free deck. Finished basement with wet bar including dishwasher and beverage fridge, and patio with plumbed-in grill. Exterior features two dock slips, lake irrigation including drip water system, nautical shed, lawn shed, playground, dock electricity, and plenty more convenient amenities. Recent upgrades include siding/gutters/fascia, landscaping, dock deck, hot tub/cold plunge patio, front porch patio, extra side driveway for boat trailer, pet fence, and more. Nestled on a corner lot within a cul-de-sac, this home is conveniently close to the boat launch, local shopping, schools, and community events. With these thoughtful upgrades, this home is truly move-in ready and a gem for modern lakeside living. Welcome to your new home!
- Type:
- Single Family
- Sq.Ft.:
- 4,865
- Status:
- Active
- Beds:
- 5
- Lot size:
- 9.5 Acres
- Year built:
- 2015
- Baths:
- 4.00
- MLS#:
- 6610739
ADDITIONAL INFORMATION
This 2015 built rambler sits on almost 10 acres just outside the city of Mound. The property offers an open main level with three bedrooms and walkout access from the kitchen to the covered deck with beautiful long views. Retreat to the primary bedroom that features a tray ceiling, two walk-in closets and bathroom with separate tub and a tiled shower. The junior bedrooms share a full jack-and-jill bath. The kitchen features high-end stainless-steel appliances, hardwood floors and a large center island. The two-sided stone fireplace separates the formal dining room from the living room. There is a main floor office and guest bath just off the foyer. The laundry room is conveniently located and features built-in lockers and has ample storage. Heated floors throughout the lower level with two bedrooms, family room, amusement room and plenty of storage. Don’t miss the bonus room tucked away on the upper level. Easy county living with proximity to shopping, restaurants, and schools.
- Type:
- Townhouse
- Sq.Ft.:
- 2,246
- Status:
- Active
- Beds:
- 3
- Lot size:
- 0.03 Acres
- Year built:
- 2024
- Baths:
- 4.00
- MLS#:
- 6607063
- Subdivision:
- Woodland Cove
ADDITIONAL INFORMATION
Offering 2,246 square feet of living space, this thoughtfully designed 3-bedroom, 3.5-bath floorplan boasts an inviting open-concept layout on the main floor, a full finished and bath, and all bedrooms and full baths conveniently located on the second floor. Begin your journey by stepping onto the charming covered front porch and into the spacious foyer. The foyer effortlessly flows into the central kitchen area, the heart of this beautiful home. The kitchen is designed for both functionality and style, featuring an expansive island with a sink, sleek countertops, top-of-the-line appliances, ample upper and lower cabinetry, and a pantry. Adjacent to the kitchen, the dining room offers easy access to the deck, creating an ideal indoor-outdoor dining experience. From the dining area, transition seamlessly into the spacious family room, illuminated by natural light pouring in through a set of windows along the rear wall. Conveniently located just beyond the 2-car garage entry, a practical mud room and half bath provide essential functionality on the main level. Venture upstairs to discover a generous loft area, perfect for creating a cozy entertainment zone or a versatile game room. Down the hall, you'll find a spacious laundry room, a full bathroom, and 2 secondary bedrooms offering comfort and privacy. Nestled away on the opposite end of the floor, the owner's suite provides a tranquil retreat, complete with a full en-suite bathroom and a walk-in closet, ensuring seamless morning routines and relaxation.
- Type:
- Townhouse
- Sq.Ft.:
- 2,246
- Status:
- Active
- Beds:
- 3
- Lot size:
- 0.03 Acres
- Year built:
- 2024
- Baths:
- 4.00
- MLS#:
- 6607060
- Subdivision:
- Woodland Cove
ADDITIONAL INFORMATION
Offering 2,246 square feet of living space, this thoughtfully designed 3-bedroom, 3.5-bath floorplan boasts an inviting open-concept layout on the main floor, a full basement, and all bedrooms and full baths conveniently located on the second floor. Begin your journey by stepping onto the charming covered front porch and into the spacious foyer. The foyer effortlessly flows into the central kitchen area, the heart of this beautiful home. The kitchen is designed for both functionality and style, featuring an expansive island with a sink, sleek countertops, top-of-the-line appliances, ample upper and lower cabinetry, and a pantry. Adjacent to the kitchen, the dining room offers easy access to the deck, creating an ideal indoor-outdoor dining experience. From the dining area, transition seamlessly into the spacious family room, illuminated by natural light pouring in through a set of windows along the rear wall. Conveniently located just beyond the 2-car garage entry, a practical mud room and half bath provide essential functionality on the main level. Venture upstairs to discover a generous loft area, perfect for creating a cozy entertainment zone or a versatile game room. Down the hall, you'll find a spacious laundry room, a full bathroom, and 2 secondary bedrooms offering comfort and privacy. Nestled away on the opposite end of the floor, the owner's suite provides a tranquil retreat, complete with a full en-suite bathroom and a walk-in closet, ensuring seamless morning routines and relaxation.
- Type:
- Townhouse
- Sq.Ft.:
- 2,329
- Status:
- Active
- Beds:
- 3
- Lot size:
- 0.12 Acres
- Year built:
- 1997
- Baths:
- 4.00
- MLS#:
- 6590549
- Subdivision:
- Heatherwood Glen
ADDITIONAL INFORMATION
You will appreciate the two story foyer area and then step forward to the vaulted great room, dining area and large kitchen. Open floorplan people desire today! The kitchen offers all appliances, tons of cabinetry, great counter space and informal dining. A sliding door steps out to a new deck! There is also a dining area for your formal dining set and holiday gatherings. The vaulted living area has plenty of space for your sectional and big screen. The entry steps out to two deep one stall his and hers garages. Upstairs you will discover two bedrooms with walk in closets and two baths. The primary bath features a large corner whirlpool tub, a separate shower and two sinks. The open catwalk looks down to the great room. The finished lower level offers a family room, space for a bar or game table, a third bedroom and a three quarter bath. Two story townhome has many recent updates. The laundry room has the 2 year old washer and dryer. The mechanical room holds the furnace and central air, just 3 years old. And the water softener and water heater are just 4 years old. Assumable VA loan of $210,000 at 2.7% with qualify. Lake Minnetonka beaches, parks and trails are very close by. Location is very close to award winning Westonka schools, shopping and dining. It is a fast and easy commute north to 394 and the cities.
- Type:
- Single Family
- Sq.Ft.:
- 3,236
- Status:
- Active
- Beds:
- 4
- Lot size:
- 2.35 Acres
- Year built:
- 1970
- Baths:
- 4.00
- MLS#:
- 6604788
ADDITIONAL INFORMATION
Nestled on over 2 acres by serene Whaletail Lake, this picturesque rambler offers ultimate privacy. Surrounded by mature trees, this home offers absolutely stunning lake views. Step into the spacious family room featuring soaring 10-foot vaulted ceilings accented with shiplap and wood-beams. The gorgeous stamped concrete wood-like floors provide durability, while large windows frame breathtaking lake views. A seamless transition to the backyard ensures effortless indoor-outdoor living. This beautiful kitchen boasts stainless steel appliances, butcher block and stainless steel countertops, and a white subway tile backsplash. The peninsula with breakfast bar seating invites casual dining, while the adjacent informal dining area, complete with a built-in buffet, adds extra storage and charm. The formal living room exudes warmth with vaulted ceilings, and a brick accent wall. Large windows provide front yard views, making this space perfect for intimate gatherings or quiet relaxation. Conveniently located just off the main living areas, the mudroom doubles as a laundry room and offers outdoor access. Its large size ensures functionality and convenience for day-to-day living. The main level primary suite is a serene retreat with board and batten accent walls and a spacious open-style walk-in closet. Dual sinks and access to the water closet with a walk-in shower surrounded by subway tile. The additional main level bedroom offers flexibility, featuring charming loft access and located just steps from a full shared bathroom with a tub/shower combo and a subway tile surround for a modern touch. The lower-level family room provides ample space for entertainment or relaxation, complemented by two additional bedrooms (one without a closet) and two versatile bonus rooms. A shared three-quarter bathroom completes the downstairs layout. The oversized detached 2-car garage offers plenty of storage, while the upper-level garage loft features a cozy studio apartment with tongue-and-groove ceilings, LVP floors, a kitchenette, and a convenient powder room, perfect for guests or additional living space. The expansive patio boasts a built-in wood-burning fireplace, making it the perfect spot to unwind or entertain while soaking in the lush yard and lake views. Surrounded by mature trees, this peaceful outdoor space is ideal for nature lovers. Venture over to the shed turned sauna for the ultimate relaxation experience. Whether you seek a quiet moment of reflection or a cozy spa day, this unique feature enhances the tranquil appeal of the property.
- Type:
- Single Family
- Sq.Ft.:
- 3,438
- Status:
- Active
- Beds:
- 4
- Lot size:
- 0.19 Acres
- Year built:
- 2016
- Baths:
- 4.00
- MLS#:
- 6601568
- Subdivision:
- Woodland Cove
ADDITIONAL INFORMATION
Welcome to Woodland Cove on Halstead's Bay on Lake Minnetonka! This Mattamy home, Glenwood model, features 3 bedrooms + loft on the upper level. Natural light abounds throughout the house. Main level features open floor plan with large kitchen island, wood floors, a formal dining room (or playroom), office with glass doors, gas fireplace and separate laundry room. Huge (16x20) deck overlooks ponds and woods. Upstairs you'll find the primary bedroom with a soaking tub and two walk-in closets. There are also two more bedrooms, a full bath and an open loft. Walkout basement has been fully finished and includes a full-size fridge, dishwasher and farmhouse sink with garbage disposal. You'll also find Bluetooth surround sound, a gas fireplace and a kid hideout under the stairs. Basement has been wired for a hot tub. Tandem garage has tons of storage. Neighborhood amenities include miles of trails, 3 playgrounds, clubhouse and two swimming pools. Newer sump pump and water heater.
- Type:
- Townhouse
- Sq.Ft.:
- 2,336
- Status:
- Active
- Beds:
- 4
- Lot size:
- 0.04 Acres
- Year built:
- 2020
- Baths:
- 4.00
- MLS#:
- 6592665
- Subdivision:
- Woodland Cove 3rd Add
ADDITIONAL INFORMATION
You won't want to miss this beautiful end unit townhome in Woodland Cove. Why wait for new when this incredible home shows like new and has many upgrades completed and ready for your enjoyment? Upon entering this warm and welcoming home, you will find a dream kitchen with gleaming quartz countertops, stainless appliances, a large pantry, additional storage and a huge island for family gatherings. The family room boasts a beautiful brick fireplace with large bright windows, a bright and beautiful flex room, now being used as an office, offers a myriad of options. The upper level has a beautiful primary bedroom and bathroom, convenient laundry with finished cabinets, two additional bedrooms and a full bathroom. The lower level has a fourth bedroom and bathroom. The home has all custom blinds as well as a finished laundry room and finished garage with added storage cabinetry. Coming very soon, fiber internet and phone services. Enjoy many community amenities including two pools, two incredibly beautiful clubhouses, parks, and miles of trails. A beautiful home!
- Type:
- Townhouse
- Sq.Ft.:
- 2,132
- Status:
- Active
- Beds:
- 3
- Lot size:
- 0.03 Acres
- Year built:
- 2019
- Baths:
- 3.00
- MLS#:
- 6598284
- Subdivision:
- Woodland Cove 3rd Add
ADDITIONAL INFORMATION
Seller may consider buyer concessions if made in an offer. Welcome to your future home! This property features an inviting fireplace that enhances the ambiance. The neutral color scheme and fresh interior paint create a calming atmosphere. The kitchen is a chef’s dream, with a convenient island, stylish backsplash, and all stainless steel appliances. The primary bedroom offers double closets for ample storage, while the primary bathroom has double sinks for added convenience. Don’t miss out on this stunning property—it’s a must-see! This home has been virtually staged to illustrate its potential.
$1,049,900
4605 Sunset Lane Minnetrista, MN 55331
- Type:
- Single Family
- Sq.Ft.:
- 4,603
- Status:
- Active
- Beds:
- 5
- Lot size:
- 0.2 Acres
- Year built:
- 2022
- Baths:
- 5.00
- MLS#:
- 6598258
- Subdivision:
- The Meadows On Halstead's Bay
ADDITIONAL INFORMATION
Spectacular former Riley model nestled on a manicured yard in demand Meadows on Halsteads Bay. Countless upgrades throughout this home. Gourmet kitchen with custom cabinetry, upgraded appliances, quartz countertops & wide planked white oak floors. Private flex room with library paneling & glass French doors. Spacious 4-season sunroom leading to a large deck with stairs. Great room with reclaimed beams and floor to ceiling stone fireplace. Walls of sun-filled expanses of glass. The second floor features a private primary suite with large bath and walk-in closet as well as a bonus room, three additional bedrooms and two baths. Upgraded tiles in all baths. Finished lower level with 5th bedroom and family room. Lovely landscaped yard, 3-car garage and Stonegate Builders’ attention to detail in the fit and finishes complete this package. Neighborhood clubhouse and pool and access to 12 miles of blacktopped trails connecting to the Hennepin County Regional Park & Carver County Park Reserve.
- Type:
- Single Family
- Sq.Ft.:
- 2,962
- Status:
- Active
- Beds:
- 3
- Lot size:
- 0.16 Acres
- Year built:
- 2024
- Baths:
- 3.00
- MLS#:
- 6596782
- Subdivision:
- Woodland Cove 8th Add
ADDITIONAL INFORMATION
Grayson C floorplan! - Walk-out rambler association maintained single family home living at it's best! This home boasts an open kitchen, dining room, morning room and family room that is perfect for entertaining. The walk-out lower level offers ample storage, a massive recreation room, tastefully appointed 3rd bath and spacious bedroom. The homeowners association will maintain the snow removal, landscaping, lawn service, trash and provide you access to Woodland Coves pools and club houses.
- Type:
- Single Family
- Sq.Ft.:
- 2,566
- Status:
- Active
- Beds:
- 4
- Lot size:
- 0.32 Acres
- Year built:
- 2015
- Baths:
- 3.00
- MLS#:
- 6570946
- Subdivision:
- Hunters Crest 6th Add
ADDITIONAL INFORMATION
Pristine move-in ready home in demand Hunter's Crest. Come discover life in one of the West Metro's best kept placid communities of the Minnetrista/St.Bonifacius area with it's neighborhood parks & trails. Situated on a well manicured corner lot, this home offers 4 BR's on one level, an open & airy main floor great room and large modern kitchen perfect for entertaining. Soak in the rest of Summer on the covered front porch or out on the oversized custom stamped concrete patio. The vaulted foyer leads right into the front office/flex room. The unfinished lower level features a unique hidden bookcase door to playroom/storage along with unlimited potential for your dream basement. TWO different school district options! Award winning Waconia schools... PLUS Hunters Crest is the only neighborhood that Mound/WestTonka school district will provide bussing to. Enjoy quick access to all the conveniences of the Hwy 7 corridor. Hurry on this one!
$4,995,000
3xxx County Road 44 Minnetrista, MN 55364
- Type:
- Single Family
- Sq.Ft.:
- 5,681
- Status:
- Active
- Beds:
- 4
- Lot size:
- 1.01 Acres
- Year built:
- 2024
- Baths:
- 5.00
- MLS#:
- 6572528
ADDITIONAL INFORMATION
Stonewood new construction on premier Lake Minnetonka build site with 106' of southeast-facing, A-rated, sandy lakeshore. This stunning 1-acre property features gently rolling lawn, towering hardwood trees and miles of views of the Main Upper Lake. Open floor plan with main floor primary suite. Three bedrooms on upper level-all with lake views. Great entertaining spaces inside and out. Lot supports a lakeside pool. Neighboring lakeshore lot also available. Currently, property is going through subdivision process. See agent for details.
$1,015,824
6792 Bellflower Drive Minnetrista, MN 55331
- Type:
- Single Family
- Sq.Ft.:
- 4,773
- Status:
- Active
- Beds:
- 5
- Lot size:
- 0.19 Acres
- Year built:
- 2022
- Baths:
- 5.00
- MLS#:
- 6564718
- Subdivision:
- Woodland Cove
ADDITIONAL INFORMATION
Beckett Plan - This 4773 sq ft home features 5 bed, 5 bath, and a 3-car garage on a walk out complete with irrigation system. From the spacious rec room, wet bar on the lower level, a tech nook and prep kitchen. Don’t forget about the speakers systems, wider base tr. Enjoy the gourmet kitchen, quartz countertops and maple-painted cabinets. The stainless-steel gas cooktop complements the stainless steel convection microwave and oven combo. The wood-look exhaust hood completes the look. You’ll love the spacious, open-concept layout and vaulted morning room. Upstairs, the stunning owner’s suite. A free-standing tub, separate tile shower and a walk through closet that leads you right into the laundry room. 3 other bedrooms round out the upper level, including a Jack-and-Jill bathroom.
- Type:
- Single Family
- Sq.Ft.:
- 3,186
- Status:
- Active
- Beds:
- 3
- Lot size:
- 0.2 Acres
- Year built:
- 2022
- Baths:
- 3.00
- MLS#:
- 6564717
- Subdivision:
- Woodland Cove
ADDITIONAL INFORMATION
Enjoy all of the convenient a one-level home provides in a Sycamore II. Part of the Hans Hagen Villa Collection, this Sycamore II is a 1,891 square foot floorplan on the main level and another 1249 on the lower level. Offering three bedrooms, three bathrooms, and a morning room. Pull up to a Sycamore II and you’ll be impressed with the attractive exterior and three car garage. You'll find the spare bedroom with a main bath nestled in between located at the front of the home, creating a sense of privacy from the owner’s suite, which rests near the back of the home. In the owner’s suite, you’ll find a private owner’s bath, complete with a double-sink vanity, private toilet area, and large walk-in owner’s closet. A main-floor laundry room also acts as a mud room, located just inside the garage entry, creating a multifunctional space complete with a spacious closet. Upon entering the main living areas, you’ll be impressed with the open floorplan that creates a sense of warmth & openness.
$4,995,000
4070 Enchanted Lane Minnetrista, MN 55364
- Type:
- Single Family
- Sq.Ft.:
- 6,400
- Status:
- Active
- Beds:
- 5
- Lot size:
- 1.15 Acres
- Year built:
- 2024
- Baths:
- 6.00
- MLS#:
- 6561606
- Subdivision:
- Enchanted
ADDITIONAL INFORMATION
NIH Homes presents this stunning Lake Minnetonka build package situated on a picture-perfect 1.15-acre site on Lake Minnetonka with 100’ of level, south-facing shoreline. Enjoy the site's breathtaking 180-degree panoramic views and a pristine sand/gravel bottom with Grade A water quality. This spectacular lakeshore package offers hand crafted custom design elements and a gracious floor plan highlighted with a main floor owners suite, chef kitchen plus kitchen support, media room, sunken golf simulator room, screen porch and a 4-5 car garage. Completely customize the design with an architect if desired. Nestled on a serene street surrounded by luxurious new construction homes, this exclusive and tranquil setting is unmatched. An almost-new dock, complete with boat houses and wave runner ramps, is also available. Model home available for show. Don’t miss this exceptional opportunity to create your lakeside oasis on Lake Minnetonka
- Type:
- Single Family
- Sq.Ft.:
- 6,197
- Status:
- Active
- Beds:
- 5
- Lot size:
- 0.96 Acres
- Year built:
- 2024
- Baths:
- 7.00
- MLS#:
- 6553853
- Subdivision:
- Woodland Cove Lake Third Add
ADDITIONAL INFORMATION
Gonyea Custom Homes' new showcase masterpiece with balanced detailing. A new take on old world charm perfectly sited on nearly an acre with expansive, elevated vistas over Halsteads Bay. This classic two-story features a sunny, open floor plan with rooms oriented lakeside. The main floor features a gourmet kitchen with adjoining scullery area, a lakeside breakfast banquette, large family room with gas fireplace, a secluded study and expansive deck. A dramatic staircase leads to four substantial en suite bedrooms with walk-in closets and upper level laundry. The walk-out lower level is designed with entertaining and outdoor access in mind. A large family room, game room, wet bar, athletic court, exercise room, 5th bedroom and ¾ bath complete this dramatic home. All the high-end fit and finishes you expect from Gonyea Custom Homes. Access to 12 miles of trails with a neighborhood pool and clubhouse. Gonyea Custom Homes is dedicated to bringing your dreams to reality.
- Type:
- Single Family
- Sq.Ft.:
- 3,623
- Status:
- Active
- Beds:
- 5
- Lot size:
- 0.23 Acres
- Year built:
- 2024
- Baths:
- 4.00
- MLS#:
- 6550388
- Subdivision:
- Woodland Cove 4th Add
ADDITIONAL INFORMATION
Victoria Plan - This home boasts 4 bedrooms up with a main level flex room, perfect for a home office & a morning room off the kitchen for additional space and light! A 3 car garage and a finished lower level complete the home. Woodland Cove provides miles of trails, cart paths, two pools and lake Minnetonka views from the main clubhouse/pool.
$1,049,000
4502 Meadowview Lane Minnetrista, MN 55331
- Type:
- Single Family
- Sq.Ft.:
- 4,635
- Status:
- Active
- Beds:
- 5
- Lot size:
- 0.19 Acres
- Year built:
- 2024
- Baths:
- 5.00
- MLS#:
- 6549674
- Subdivision:
- Woodland Cove 5th Add
ADDITIONAL INFORMATION
Stonegate Builders is excited to introduce this Riley floorplan in The Meadows on Halstead's Bay featuring neighborhood clubhouses and pools. This Riley model features an open main level complete with sunroom, flex room and deck. The upper level has a spacious primary suite complete with large bath and walk-in closet, as well as three additional bedooms and two baths - one Jack and Jill and one en suite. The lower level features a huge family/game room, flex room, wet bar, 5th bedroom and 3/4 bath. A 3-car garage, landscaped yard and attention to detail in the fit and finishes complete this package. The Meadows features numerous great lots with access to 12 miles of blacktopped trails connecting to the Hennepin County Regional Park and Carver County Park Reserve.
- Type:
- Single Family
- Sq.Ft.:
- 1,891
- Status:
- Active
- Beds:
- 3
- Lot size:
- 0.23 Acres
- Year built:
- 2024
- Baths:
- 3.00
- MLS#:
- 6530920
- Subdivision:
- Woodland Cove 8th Add
ADDITIONAL INFORMATION
Enjoy all of the convenient a one-level home provides in a Sycamore II. Part of the Hans Hagen Villa Collection, this Sycamore II is a 1,891 square foot floorplan on the main level. Offering three bedrooms and three bathrooms. Pull up to a Sycamore II and you’ll be impressed with the attractive exterior and three car garage. You'll find the spare bedroom with a main bath nestled in between located at the front of the home, creating a sense of privacy from the owner’s suite, which rests near the back of the home. In the owner’s suite, you’ll find a private owner’s bath, complete with a double-sink vanity, private toilet area, and large walk-in owner’s closet. A main-floor laundry room also acts as a mud room, located just inside the garage entry, creating a multifunctional space complete with a spacious closet. Upon entering the main living areas, you’ll be impressed with the open floorplan that creates a sense of warmth & openness.
- Type:
- Single Family
- Sq.Ft.:
- 2,214
- Status:
- Active
- Beds:
- 4
- Year built:
- 2023
- Baths:
- 3.00
- MLS#:
- 6495339
- Subdivision:
- Woodland Cove
ADDITIONAL INFORMATION
Taylor Plan - This home boasts 4 bedrooms up with a main level flex room perfect for a home office, a 3 car garage and an unfinished lower level for future improvements and expansion. Woodland Cove provides miles of trails, cart paths, two pools and lake Minnetonka views from the main clubhouse/pool.
$1,199,999
4617 Wolfberry Curve Minnetrista, MN 55331
- Type:
- Single Family
- Sq.Ft.:
- 4,684
- Status:
- Active
- Beds:
- 5
- Lot size:
- 0.27 Acres
- Year built:
- 2024
- Baths:
- 5.00
- MLS#:
- 6476876
- Subdivision:
- The Meadows On Halsteads Bay
ADDITIONAL INFORMATION
THE GENEVA FLOOR PLAN! RECENTLY COMPLETED MODEL HOME WITH NUMEROUS UPGRADES! 5 bedrooms, 5 baths and a 3-car garage. The main level has an open floor plan complete with pocket office, center-island gourmet kitchen, great room with fireplace, flex room, screened porch, deck and much more! The upper level features a primary suite with luxurious bath, two bedrooms with a Jack and Jill full bath, a fourth bedroom with en suite bath, bonus room and a second-floor laundry. The walk-out lower level has an additional bedroom, bath, family room, game room and athletic court. Meticulous attention to detail in the fit and finishes. Lovely landscaped yard. The Meadows on Halstead’s Bay features a clubhouse and pool and access to 12 miles of blacktopped trails.
Andrea D. Conner, License # 40471694,Xome Inc., License 40368414, [email protected], 844-400-XOME (9663), 750 State Highway 121 Bypass, Suite 100, Lewisville, TX 75067

Listings courtesy of Northstar MLS as distributed by MLS GRID. Based on information submitted to the MLS GRID as of {{last updated}}. All data is obtained from various sources and may not have been verified by broker or MLS GRID. Supplied Open House Information is subject to change without notice. All information should be independently reviewed and verified for accuracy. Properties may or may not be listed by the office/agent presenting the information. Properties displayed may be listed or sold by various participants in the MLS. Xome Inc. is not a Multiple Listing Service (MLS), nor does it offer MLS access. This website is a service of Xome Inc., a broker Participant of the Regional Multiple Listing Service of Minnesota, Inc. Information Deemed Reliable But Not Guaranteed. Open House information is subject to change without notice. Copyright 2024, Regional Multiple Listing Service of Minnesota, Inc. All rights reserved
Minnetrista Real Estate
The median home value in Minnetrista, MN is $719,855. This is higher than the county median home value of $342,800. The national median home value is $338,100. The average price of homes sold in Minnetrista, MN is $719,855. Approximately 88.38% of Minnetrista homes are owned, compared to 3.82% rented, while 7.8% are vacant. Minnetrista real estate listings include condos, townhomes, and single family homes for sale. Commercial properties are also available. If you see a property you’re interested in, contact a Minnetrista real estate agent to arrange a tour today!
Minnetrista, Minnesota has a population of 8,215. Minnetrista is more family-centric than the surrounding county with 47.54% of the households containing married families with children. The county average for households married with children is 33.3%.
The median household income in Minnetrista, Minnesota is $153,546. The median household income for the surrounding county is $85,438 compared to the national median of $69,021. The median age of people living in Minnetrista is 44.8 years.
Minnetrista Weather
The average high temperature in July is 82.6 degrees, with an average low temperature in January of 4.1 degrees. The average rainfall is approximately 31.3 inches per year, with 50 inches of snow per year.
