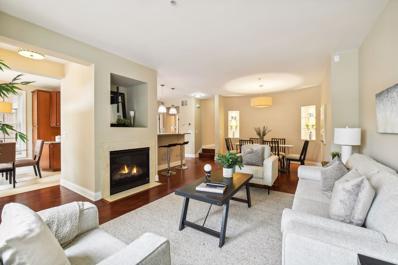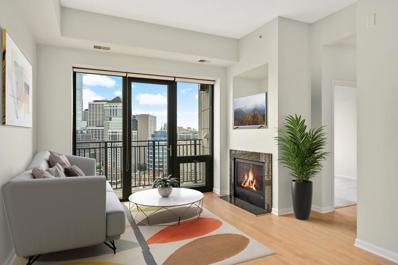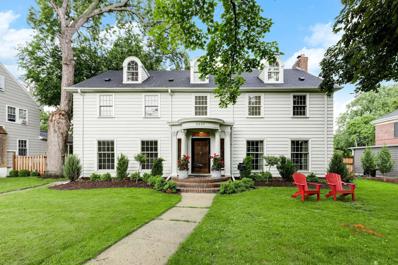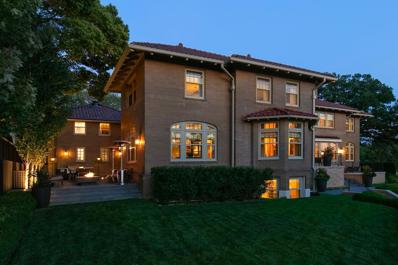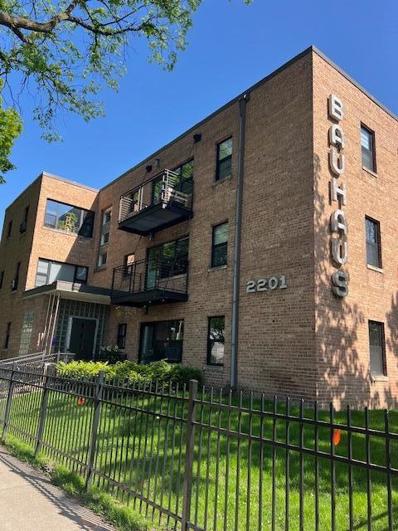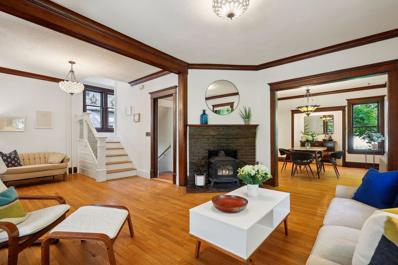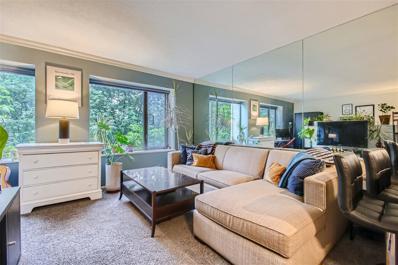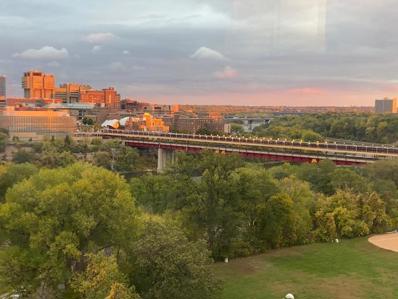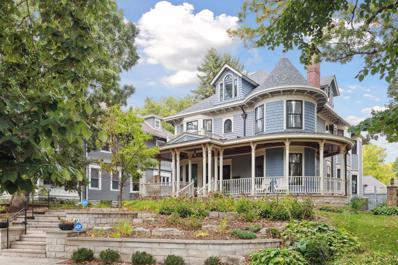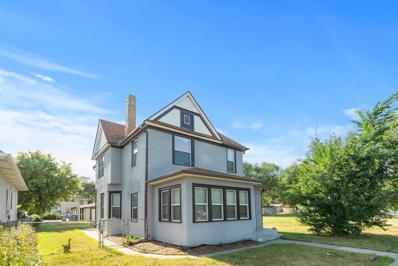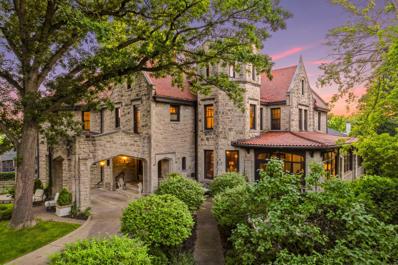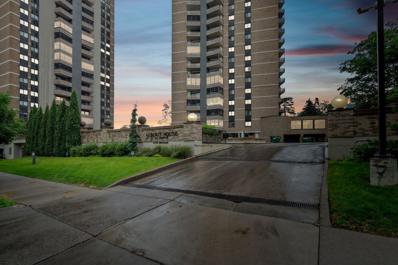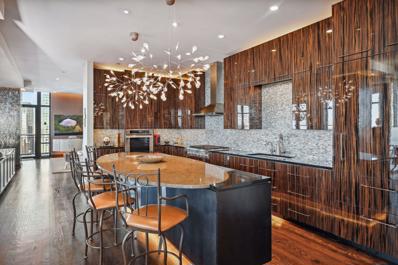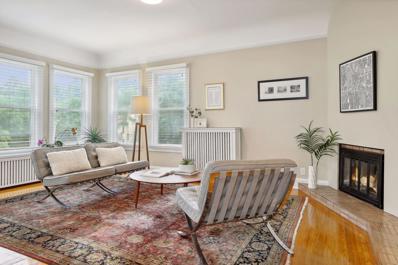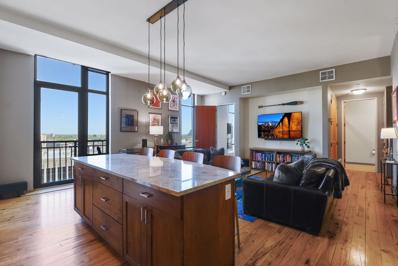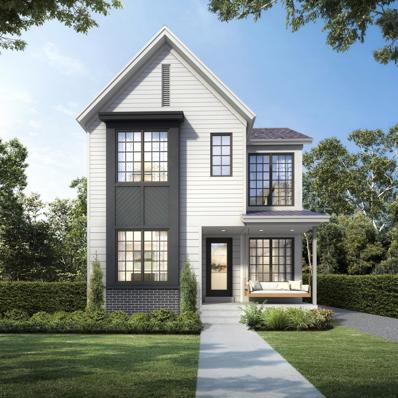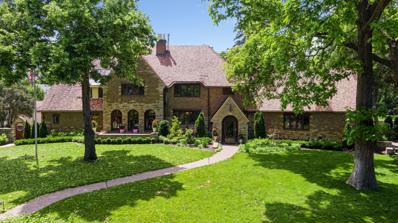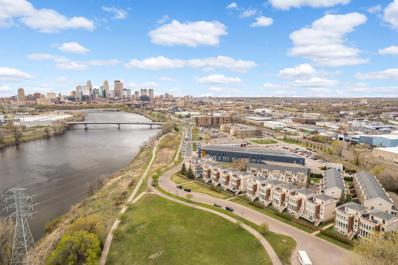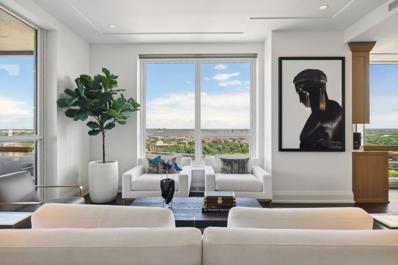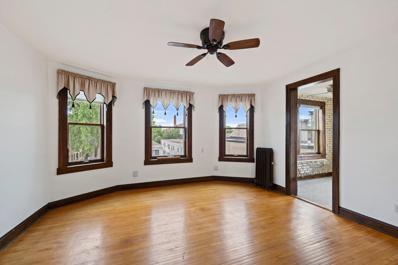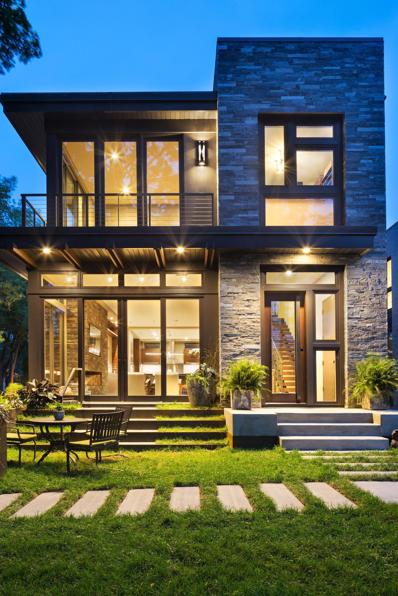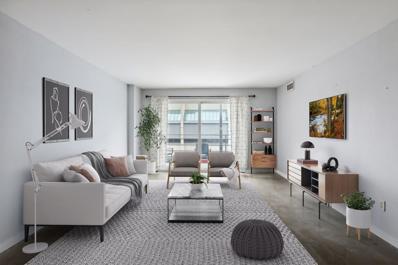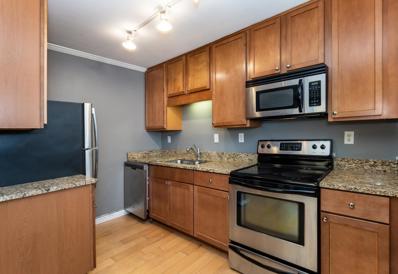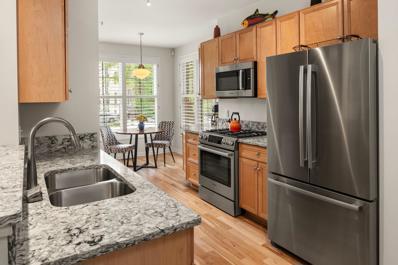Minneapolis MN Homes for Sale
- Type:
- Townhouse
- Sq.Ft.:
- 2,220
- Status:
- Active
- Beds:
- 3
- Year built:
- 2003
- Baths:
- 3.00
- MLS#:
- 6557598
- Subdivision:
- Grant Park
ADDITIONAL INFORMATION
Incredible opportunity to own a stunning NYC-style brownstone townhome in acclaimed Grant Park! Gorgeous open-concept layout complimented with 9 ft. ceilings, creating a luxurious experience while maintaining functionality & efficiency! Gourmet kitchen w/ granite counters, large peninsula with bar-height seating, and ss app. Fantastic main level master w/ engineered hardwood floors, walk-in closet, double vanity, & sep. shower/tub. Freshly painted w/ brand new carpeting throughout. Lower Level boasts a gen. sized family room w/ recessed lighting & 2 bedrooms w/ over-sized egress windows allowing for ample natural light. Enjoy evenings on your cozy front balcony while taking in the city experience! Grant Park amenities are in a class of their own & one of the best values downtown Mpls has to offer. Beautifully landscaped courtyard, pool, fitness center, fully-equipped party room, 24 hour concierge service and more! 2 indoor heated parking stalls immediately accessible from your unit.
- Type:
- Other
- Sq.Ft.:
- 1,153
- Status:
- Active
- Beds:
- 2
- Lot size:
- 1.14 Acres
- Year built:
- 2004
- Baths:
- 2.00
- MLS#:
- 6557059
- Subdivision:
- Cic 1090 Grant Park
ADDITIONAL INFORMATION
25th floor Grant Park condo with fabulous skyline views! This 2 bed 2 bath boasts nearly 1,200 sf and is highlighted by 10 foot ceilings which are unique to the top floors, a spacious owner's suite with alcove, and a well-appointed kitchen with updated appliances, new backsplash, maple cabinetry and granite counters with center island. The 2nd bedroom is ideal as a home office, exercise space or guest bedroom. Open and airy living room with gas fireplace and floor to ceiling windows to take in the amazing city views. New dining room light and fresh paint. Top notch building amenities include an indoor pool and hot tub, sauna, fitness center, community room, business center, 24 hour on-site staff, heated guest parking, community patio and guest suite. Includes one assigned parking stall and private storage closet. Convenient, walkable location in the booming Downtown East neighborhood near US Bank Stadium, Commons Park, Finnegan's Brewery, Trader Joe's, Nicollet Mall and light rail.
$1,695,000
5231 Clinton Avenue Minneapolis, MN 55419
- Type:
- Single Family
- Sq.Ft.:
- 6,603
- Status:
- Active
- Beds:
- 5
- Lot size:
- 0.26 Acres
- Year built:
- 1929
- Baths:
- 5.00
- MLS#:
- 6557663
ADDITIONAL INFORMATION
Welcome to this stunning 1929 classic Georgian Colonial, situated on an oversized lot in the picturesque Page neighborhood of South Minneapolis. This residence spans over 6500 square feet across four levels and features five bedrooms and five bathrooms. The primary bedroom includes a gas fireplace, walk in closet and ensuite bath. Completely renovated, restored and remodeled, this home now includes an additional 1200 square feet of living space. The open kitchen, elegant living room, formal dining room, and light-filled sunroom make this home perfect for family gatherings or formal parties. Every detail has been meticulously attended to with divided-light windows, crystal light fixtures, four gas fireplaces, heated bathroom floors, second floor laundry room and custom cabinetry and finishes throughout. The walk-out lower-level contains loads of storage space, a media room and a separate family room.
- Type:
- Single Family
- Sq.Ft.:
- 6,869
- Status:
- Active
- Beds:
- 4
- Lot size:
- 0.27 Acres
- Year built:
- 1922
- Baths:
- 5.00
- MLS#:
- 6556892
- Subdivision:
- Block 003 Lake Of The Isles Addn To Mpls Lot 9 And
ADDITIONAL INFORMATION
Beautifully remodeled home offering timeless architecture, high-end details & breathtaking sunsets overlooking Lake of the Isles! Thoughtfully designed to maximize privacy, this home features a flowing floorplan with walls of windows showcasing gorgeous water views! Designed for entertaining, the gourmet kitchen offers French doors with access to the private terrace with spectacular lake views, the perfect blend of indoor/outdoor living. The upper-level features the home office and four bedrooms including the spacious Primary Suite with spa-like bath & and sitting room- the perfect place to enjoy your morning coffee! Lower-level with expansive amusement room with fireplace, climate controlled wine room and large exercise room with beverage fridge/wet bar. Impeccably re-landscaped to create a retreat with gorgeous patios, paver driveway & 2-car attached garage. Walk to the park, tennis courts & City Lakes amenities!
- Type:
- Low-Rise
- Sq.Ft.:
- 520
- Status:
- Active
- Beds:
- n/a
- Lot size:
- 0.27 Acres
- Year built:
- 1951
- Baths:
- 1.00
- MLS#:
- 6557235
- Subdivision:
- Cic 1665 Bauhaus Flats Condo
ADDITIONAL INFORMATION
Fantastic Studio in Bauhaus Flats across the street from park, walking distance to MIA, MCAD, Eat Street and downtown Minneapolis. Convenient Location, Bus Line, close to parks, shops and Eat Street. Off street parking available on first come basis.
- Type:
- Single Family
- Sq.Ft.:
- 2,400
- Status:
- Active
- Beds:
- 5
- Lot size:
- 0.13 Acres
- Year built:
- 1905
- Baths:
- 2.00
- MLS#:
- 6540940
- Subdivision:
- Remingtons 2nd Add
ADDITIONAL INFORMATION
Step into this exquisite turn of the century home that seamlessly blends classic vintage details with tons of updates for modern living. Brimming with character & charm, this home boasts original hardwood floors, expansive living spaces, high ceilings & large windows - capturing the essence of its historic era. The renovated kitchen is a chef's dream, offering plenty of storage & top-of-the-line appliances, perfect for culinary enthusiasts. Enjoy 5 bedrooms upstairs & the recently renovated bathroom. The backyard is a city dweller's dream, complete with beautiful gardens, green space & a pergola perfect for intimate gatherings offering the complete package for a serene retreat. Don’t miss out on the oversized 2 car garage providing ample space for parking & storage. This home is urban living at its finest within close proximity to parks, restaurants, shops and major thoroughfares. With the perfect blend of vintage elegance and modern luxury, don’t wait as this home will not last long!
- Type:
- Other
- Sq.Ft.:
- 472
- Status:
- Active
- Beds:
- n/a
- Lot size:
- 3.83 Acres
- Year built:
- 1965
- Baths:
- 1.00
- MLS#:
- 6556124
- Subdivision:
- Condo 0023 River Towers Condo
ADDITIONAL INFORMATION
A secure gated community in the center of downtown Mpls! Lovely tree top garden view! Secure heated underground parking! The largest common area in any complex downtown. An 80 ft outdoor heated lap pool, large garden area with grills, tables, & umbrellas for entertaining. Private outdoor tennis courts! Weight training room, aerobic exercise room, men's and women's saunas. Showers, dressing rooms, and bathrooms at the pool. Excellent location! Walking distance to Twins, Vikings, Guthrie, a 5-star hotel - Four Seasons, award winning restaurants, and shopping! Cross the street to enter 8 miles of indoor skyway with everything you need: Barber, dentist, health clinic, government offices, & groceries! Steps to award winning river parkway with biking and walking paths! Cross Hennepin for Whole Foods, Starbucks, North Loop bars and restaurants! Ride the train to the airport, Mall of America, U of M, St Paul Capital! HOA covers Heat/AC/Water/Garbage/WIFI/Cable/use of all common areas & security!
- Type:
- Other
- Sq.Ft.:
- 605
- Status:
- Active
- Beds:
- n/a
- Year built:
- 1973
- Baths:
- 1.00
- MLS#:
- 6554892
- Subdivision:
- Cic 0775 Riverview Tower Condo
ADDITIONAL INFORMATION
Stunning panoramic views of the Mississippi River and the University of Minnesota campus! This move-in ready, studio unit boasts fabulous natural light, new cork flooring in entry and recently renovated full bath. Safety + security + amenities galore include: 24-hour secured building; fitness center; saunas; indoor heated pool + spa/hot tub; outdoor tennis court; and amazing common terrace + party room for entertaining, grilling and enjoying time outside. Walk or ride your bike to the Mississippi River, University of MN campus, several restaurants, coffee shops, parks, and so much more! Just minutes into downtown Minneapolis! ALL UTILITIES are included in HOA! Flexible monthly parking options include: City of Minneapolis parking permit $25; Outdoor parking in a private lot $40; indoor garage without heat $55; indoor heated parking with car wash $80. Building complies with Trained Service Animals & Emotional Support Animals.
- Type:
- Single Family
- Sq.Ft.:
- 5,340
- Status:
- Active
- Beds:
- 5
- Lot size:
- 0.2 Acres
- Year built:
- 1902
- Baths:
- 5.00
- MLS#:
- 6555793
- Subdivision:
- Calhoun Park
ADDITIONAL INFORMATION
Stunning, fully remodeled 1902 Queen Anne Victorian on Bde Maka Ska. Enjoy views of the lake from all levels, and gorgeous sunsets from the one-of-a-kind wrap around porch facing the lake. Highlights include ornate moulding and high-end finishes throughout, stained/leaded glass windows, beautiful hand-carved wood details, and walk-in cedar wine cellar. Kitchen features Carrara marble island and countertops, and top-of-the-line appliances. Gaze out at the lake from bed in the primary, and enjoy beautifully redone marble primary bath and absolutely massive walk-in closet with custom-built office. Serene third level bathed in natural light with meditation nook, daybed, and balcony overlooking neighborhood. Spacious backyard with stone grill station, fire element, and detached 3 car garage with unique cherry blossom mural painted by local muralist. Peaceful neighborhood retreat nearby excellent restaurants and minutes from downtown.
- Type:
- Single Family
- Sq.Ft.:
- 1,860
- Status:
- Active
- Beds:
- 6
- Lot size:
- 0.11 Acres
- Year built:
- 1900
- Baths:
- 2.00
- MLS#:
- 6555086
- Subdivision:
- Penn Ave Add
ADDITIONAL INFORMATION
Looking for more space for the family or a great rental property? This beautiful 6 bedroom home is move-in ready! Previously rented for $2,650/mo, this home features a formal living room, dedicated dining room, front facing sun room that's great for the kids, 2 car garage AND an empty lot to the north side which makes it feel much more private. Bedrooms are spacious and tons of updates have been made to make this home virtually maintenance free. Newer furnace & AC, stainless steel gas range and refrigerator, newer carpet & paint, and new garage doors. The unfinished attic could be updated to create even more livable square footage too. Don't miss out on the opportunity for more space or a savvy investment. Set up a tour today!
- Type:
- Single Family
- Sq.Ft.:
- 10,392
- Status:
- Active
- Beds:
- 7
- Lot size:
- 0.61 Acres
- Year built:
- 1906
- Baths:
- 9.00
- MLS#:
- 6551493
- Subdivision:
- Summit Park Add
ADDITIONAL INFORMATION
This stunning William Channing Whitney designed home is perfectly perched on a huge, private lot & is the crown jewel of Mount Curve. Meticulously renovated, it seamlessly blends irreplaceable historic architecture with modern updates. Main floor is breathtaking with walnut floors, exquisite mahogany woodwork, 40+ stained glass windows & 10+ ft ceilings. The large rooms, circular flow, oversized kitchen & butler’s pantry all provide fabulous space for grand gatherings & everyday family living. 2nd level has 5 bedrooms, 5 baths, laundry & office. 3rd floor provides flexibility for guests, nanny, or more family space. Lower level family living space is amazing w/9+ ft ceilings, large windows, gorgeous woodwork & fireplace. Plus, an exercise room, wine cellar, mudroom & tunnel to the heated garage & carriage house. Separate apartment in the carriage house provides more flexible living space. Current owners spent $2.0M+ renovating and restoring this home including kitchen, baths, windows, exterior, and mechanicals. The exquisite beauty of this home transcends pictures. It truly must be seen to be appreciated.
- Type:
- Other
- Sq.Ft.:
- 754
- Status:
- Active
- Beds:
- 1
- Lot size:
- 2.02 Acres
- Year built:
- 1968
- Baths:
- 1.00
- MLS#:
- 6507052
- Subdivision:
- Condo 0222 Summit House A Condo
ADDITIONAL INFORMATION
Enjoy amazing views of downtown Minneapolis from this 7th floor one bedroom, one bath condominium at the Summit House in the Loring Park neighborhood. Large bedroom and living room, parquet wood floors throughout, and a private west facing patio for viewing the beautiful sunsets. Updated kitchen and stainless steel appliances in 2019. New patio door in 2021. Heated and secure indoor parking (spot 170). Budget Conscious?? The all inclusive HOA provides for all the utilities (water/sewer, heating, cooling, cable, internet, trash/recycling, electric, etc). Compare to your rent and utilities you pay. Enjoy the enhanced security of 24 hour front desk coverage and video surveillance. Off street guest parking. Shared amenities include 2 roof top pools, pool cabana, community room, and exercise room. Located minutes from the Walker Art Center, Loring Park, and all things Minneapolis has to offer. USA Today ranked Loring Park as the #10 Urban park in the United States. Minneapolis was recently named the Happiest City in US.
- Type:
- Other
- Sq.Ft.:
- 3,813
- Status:
- Active
- Beds:
- 2
- Year built:
- 2008
- Baths:
- 3.00
- MLS#:
- 6555233
- Subdivision:
- The Ivy Residences
ADDITIONAL INFORMATION
Introducing the largest and most exquisite Penthouse available at the Ivy Residences. You will enjoy the most full-service amenities the city has to offer. Just down the elevator you have 3 restaurants and the top-rated full-service spa in the city. Expansive open floor plan with floor to ceiling windows and exceptional views of the city. This penthouse is outfitted with some of the finest materials. The previous sale price reflects shell pricing, current homeowner designed and built current home.
- Type:
- Multi-Family
- Sq.Ft.:
- 2,350
- Status:
- Active
- Beds:
- 4
- Lot size:
- 0.16 Acres
- Year built:
- 1900
- Baths:
- 3.00
- MLS#:
- 6554069
- Subdivision:
- Cic 1882 Douglas Dupont Condo
ADDITIONAL INFORMATION
Gracious turn-of-the century Lowry Hill condominium, beautifully updated and carefully maintained. Generous public spaces including a renovated center island eat-in kitchen, an oversized living room with wood-burning fireplace, and a huge dining room...part of which is currently used as a main floor family room. There are three spacious bedrooms on the main level, including the primary with private 3/4 bath, and an additional two bedrooms on the upper level with a shared full bathroom. Hardwood floors; stainless appliances; newer windows; brand new roof; an incredible amount of storage and so much more.
- Type:
- Other
- Sq.Ft.:
- 875
- Status:
- Active
- Beds:
- 1
- Year built:
- 2007
- Baths:
- 1.00
- MLS#:
- 6552162
- Subdivision:
- Ivy Residences
ADDITIONAL INFORMATION
Stunning luxury condo at the Ivy Residences! This beautiful unit features high-end finishes, modern appliances, and breathtaking views of the city skyline from floor-to-ceiling windows. Enjoy the convenience of living in the heart of downtown, with easy access to top restaurants, shopping, and entertainment. This skyway attached luxury building has some of the best amenities in the city, including a fitness center, spa, valet service, bar and restaurant and 24 hour front desk staff. Don't miss out on this amazing opportunity to live in style and luxury!
$1,800,000
4432 Washburn Avenue S Minneapolis, MN 55410
- Type:
- Single Family
- Sq.Ft.:
- 3,812
- Status:
- Active
- Beds:
- 5
- Lot size:
- 0.13 Acres
- Year built:
- 2024
- Baths:
- 4.00
- MLS#:
- 6553356
- Subdivision:
- Second Div Of Remington Park
ADDITIONAL INFORMATION
To Be Built, New Construction Project for you to build your perfect forever home. Pictures are from projects the builder has built in the past. Builder has an in-house designer who will take all the stress off of you. By guiding you through the design process. So you make the perfect selections you will enjoy for a lifetime. Builder has a model home available for you to look at.
- Type:
- Single Family
- Sq.Ft.:
- 7,114
- Status:
- Active
- Beds:
- 6
- Lot size:
- 0.44 Acres
- Year built:
- 1927
- Baths:
- 6.00
- MLS#:
- 6546641
- Subdivision:
- Harriet Heights
ADDITIONAL INFORMATION
Exceptional opportunity & value! Stunning brick & stucco landmark with commanding views over Lake Harriet, enhanced by beautiful terraces on front and side lawns. Handsome vaulted and beamed LR with fireplace and French doors to terraces. Gracious entry foyer adjoining formal DR. Expansive kitchen open to main level family room and sun room. 4BR on second level including the generous primary suite with private bath. 3rd floor with 2 guest BRs and bath. Finished lower level includes amusement room and large exercise room. Extensively relandscaped by current owners. Attached 3-car garage. Special note: A new $700,000 slate tile with 100-year warranty was installed summer of ’24 plus full exterior refresh is underway Sept/Oct '24.
- Type:
- Other
- Sq.Ft.:
- 552
- Status:
- Active
- Beds:
- n/a
- Year built:
- 1983
- Baths:
- 1.00
- MLS#:
- 6549340
- Subdivision:
- Cic 1486 The Falls & Pinnacle Pr
ADDITIONAL INFORMATION
UNBEATABLE views of the entire DT Mpls skyline, as well as the business and entertainment districts. Being located in historic Old Town, along the Mississippi river, means that you’ll enjoy all of the architectural charm and historical character of the city’s oldest neighborhood while being able to walk to everything the city has to offer. Cobblestone streets at RiverPlace, St. Anthony Main restaurants and movie theaters, East Hennepin retail shops, cafes, fine dining and nightspots. And even a Lunds grocery store. The lifestyle and convenience are priceless. The Falls Pinnacle building amenities allow for entertaining large groups of friends and family in style – without needing a large home. Enjoy two party rooms, a movie theater, 24/7 gym, indoor pool, sauna, steam room, hot tub, yoga studio and 3 large outdoor garden terraces. Underground parking includes free car wash. Perfect for a stylish pied-a-terre, a space-efficient home, or an easy rental property. See it today!
- Type:
- Townhouse
- Sq.Ft.:
- 3,327
- Status:
- Active
- Beds:
- 3
- Lot size:
- 1.95 Acres
- Year built:
- 2004
- Baths:
- 4.00
- MLS#:
- 6551045
- Subdivision:
- Cic 1173 River View Homes I Twnhom
ADDITIONAL INFORMATION
Dramatic, sunlit contemporary Mississippi riverfront four-level townhome. Featuring elevator service to all four levels, expansive panoramic river and Mpls skyline views, 3 bedroom, 4 bath, 3,327 FSF, two-car heated garage, 650 sqft of private rooftop and deck exterior living and entertaining space, ample riverside owner's suite fit with fplc and full bath with multi-head spa shower, rooftop penthouse with sweeping views, updated mechanical systems and multiple fireplaces.
- Type:
- Other
- Sq.Ft.:
- 1,905
- Status:
- Active
- Beds:
- 2
- Year built:
- 2022
- Baths:
- 3.00
- MLS#:
- 6546785
- Subdivision:
- Cic 2149 Eleven
ADDITIONAL INFORMATION
Experience elevated living complemented by the exceptional amenities at Eleven on the River! 22C is a sun-filled 2BR + den corner residence perched above the mighty Mississippi River. With unobstructed panoramic views from the bay window, the kitchen is a home chef's dream featuring a La Cornue range, custom beverage station, and Calacatta Borghini marble island. The cozy den includes a limestone gas fireplace, stylish built-ins and a full glass wall facing the private 195 SF covered, heated terrace. Luxurious primary suite featuring custom closets and lighting, and en suite bathroom with walk in shower and gorgeous heated inlaid marble floor tile. Second bedroom suite is ideal for a home office, with sophisticated built-in floor to ceiling casework, herringbone floors and elegant en suite bath. Enjoy all the conveniences of the culturally vibrant Mill District, and world class amenities including 24/7 professional staff, heated outdoor pool, fitness center and resident lounge.
- Type:
- Low-Rise
- Sq.Ft.:
- 7,347
- Status:
- Active
- Beds:
- 2
- Year built:
- 1913
- Baths:
- 1.00
- MLS#:
- 6547973
- Subdivision:
- Condo 0426 Mauna Loa Condo
ADDITIONAL INFORMATION
This charming condo offers convenient urban living with a touch of luxury. Featuring two bedrooms, one bathroom, and a coveted stall garage, it provides the perfect blend of comfort and practicality. The sunroom adds versatility to the space, serving as a cozy dining area, a productive office, or simply a spot for relaxation. With stainless steel appliances and beautiful hardwood floors, this home exudes modern elegance. Natural light floods the rooms, creating bright and inviting atmosphere. Located within walking distance to Downtown and Uptown, easy access to major highways, this property offers ideal combination of location and amenities for those seeking a vibrant city lifestyle. HOA allows up to 3 pets, no weight restrictions, and no breed restrictions.
- Type:
- Single Family
- Sq.Ft.:
- 2,731
- Status:
- Active
- Beds:
- 3
- Year built:
- 2016
- Baths:
- 3.00
- MLS#:
- 6488296
- Subdivision:
- Cottage City
ADDITIONAL INFORMATION
Built by award-winning John Kraemer & Sons, this home blends into its elevated lot offering a sense of privacy despite its prime location. Featured on the Artisan Home Tour, this home requires minimal maintenance. Bde Maka Ska Pkwy, lined with architecturally stunning homes, graces Lake Bde Maka Ska's south shore. It boasts Minneapolis views and easy access to the Chain of Lakes, Linden Hills, and the city's best offerings. The exterior features solar panels and a perfect balance of stone, Corten steel, wood, Marvin Windows, 360 roof top terrace and 2.5 garage stalls. An open main-floor provides a versatile space for lively gatherings to intimate dinner parties, horizontal grain matched walnut cabinets, statement stone wall and polished concrete flooring. The kitchen is equipped with high-end Miele appliances, an Eramosa Limestone waterfall island and custom matching hardware. The primary features a large walk in closet and a bathroom with built in storage and poured concrete sinks.
- Type:
- Other
- Sq.Ft.:
- 768
- Status:
- Active
- Beds:
- 1
- Year built:
- 1977
- Baths:
- 1.00
- MLS#:
- 6548269
- Subdivision:
- Cic 0101 1200 On The Mall
ADDITIONAL INFORMATION
Classic one bedroom condo in downtown Minneapolis with stainless steel appliances, granite and stainless steel countertops, concrete floors, ample counter space, a balcony, and one heated, underground garage stall with storage locker space by stall. Association amenities include guest parking, staffed front entrance, exercise room with sauna, community/party room, laundry on each floor, and courtyard space. Easy access to Loring Park, St. Thomas University, shopping, dining, and theater. Living room and bedroom photos are virtually staged. The distance from the closest elevator to the unit is less than 90 ft, and the hallway to the unit is approximately 5ft wide. Seller is offering to prepay 6 months of HOA dues with an accepted offer.
- Type:
- Low-Rise
- Sq.Ft.:
- 435
- Status:
- Active
- Beds:
- n/a
- Lot size:
- 0.24 Acres
- Year built:
- 1966
- Baths:
- 1.00
- MLS#:
- 6547443
- Subdivision:
- Cic 1492 Grand 2732 Condo
ADDITIONAL INFORMATION
Amazing studio condo in great Uptown location seconds away from Greenway(no car needed). Many nice upgrades including granite, stainless steel appliances, crown molding, and hardwood floors. The building is well maintained and this unit is ready for you to move in. Includes storage and 1 off-street parking spot and FREE laundry. Great investment potential as rentals are allowed.
- Type:
- Townhouse
- Sq.Ft.:
- 2,157
- Status:
- Active
- Beds:
- 3
- Lot size:
- 1.37 Acres
- Year built:
- 2003
- Baths:
- 3.00
- MLS#:
- 6541518
- Subdivision:
- Cic 1090 Grant Park
ADDITIONAL INFORMATION
Delightful 3BR 2-level Citihome in Grant Park, extensively upgraded in 2018-2019, including primary bath, lighting, kitchen appliances, washer & dryer, trim, counters & cosmetics. Kitchen includes cheerful breakfast area; gas fplc in LR, open to DR with display alcoves. Main level primary suite with full bath & walk-in closet. 2 generous BRs on lower level, as well as family room, full bath and laundry. Convenient garage spaces (171 & 172) with direct access from unit. Plantation shutters, hardwood floors. Front porch offers water spigot and is plumbed for gas grill. Access to all amenities of Grant Park, including fitness, pool, patio, community room, 24-hour concierge and more!
Andrea D. Conner, License # 40471694,Xome Inc., License 40368414, [email protected], 844-400-XOME (9663), 750 State Highway 121 Bypass, Suite 100, Lewisville, TX 75067

Xome Inc. is not a Multiple Listing Service (MLS), nor does it offer MLS access. This website is a service of Xome Inc., a broker Participant of the Regional Multiple Listing Service of Minnesota, Inc. Open House information is subject to change without notice. The data relating to real estate for sale on this web site comes in part from the Broker ReciprocitySM Program of the Regional Multiple Listing Service of Minnesota, Inc. are marked with the Broker ReciprocitySM logo or the Broker ReciprocitySM thumbnail logo (little black house) and detailed information about them includes the name of the listing brokers. Copyright 2024, Regional Multiple Listing Service of Minnesota, Inc. All rights reserved.
Minneapolis Real Estate
The median home value in Minneapolis, MN is $325,000. This is lower than the county median home value of $342,800. The national median home value is $338,100. The average price of homes sold in Minneapolis, MN is $325,000. Approximately 45.07% of Minneapolis homes are owned, compared to 48.7% rented, while 6.23% are vacant. Minneapolis real estate listings include condos, townhomes, and single family homes for sale. Commercial properties are also available. If you see a property you’re interested in, contact a Minneapolis real estate agent to arrange a tour today!
Minneapolis, Minnesota has a population of 425,091. Minneapolis is less family-centric than the surrounding county with 30.62% of the households containing married families with children. The county average for households married with children is 33.3%.
The median household income in Minneapolis, Minnesota is $70,099. The median household income for the surrounding county is $85,438 compared to the national median of $69,021. The median age of people living in Minneapolis is 32.7 years.
Minneapolis Weather
The average high temperature in July is 83.7 degrees, with an average low temperature in January of 7.1 degrees. The average rainfall is approximately 31.9 inches per year, with 52.4 inches of snow per year.
