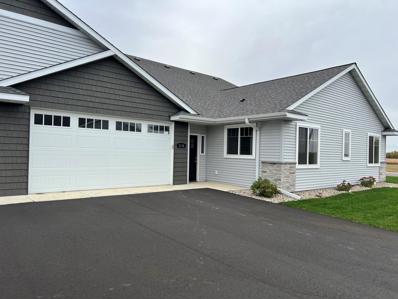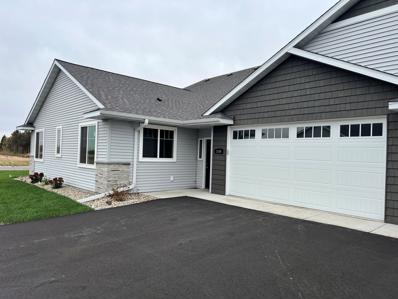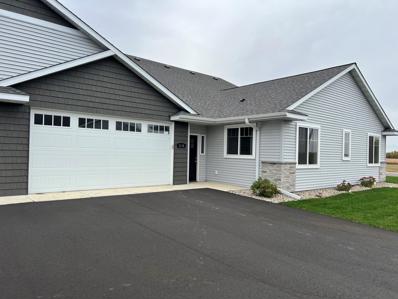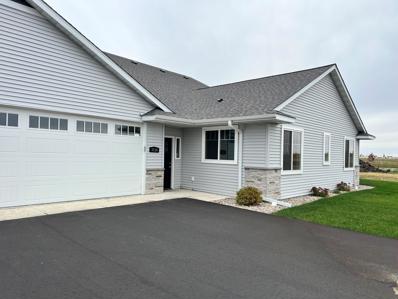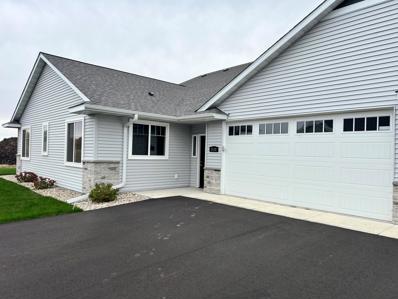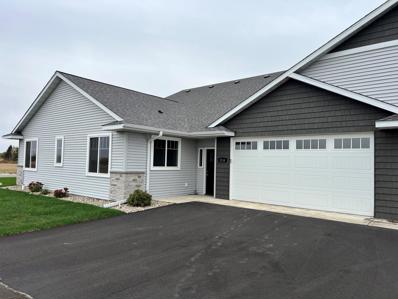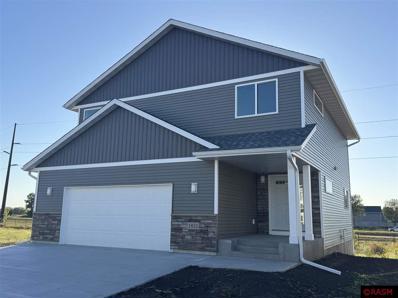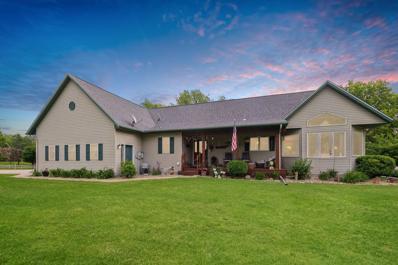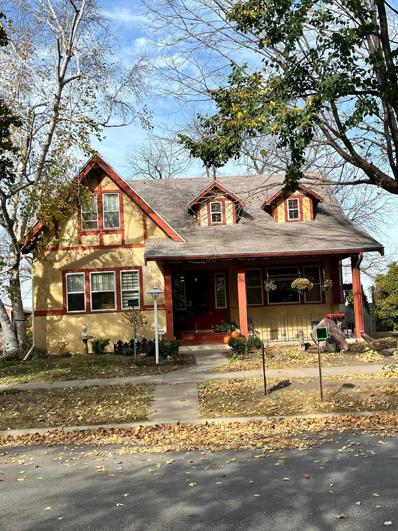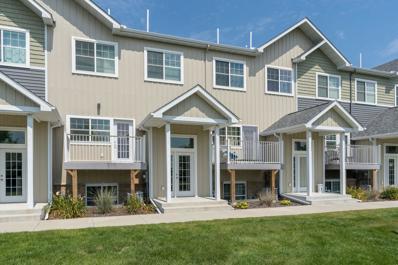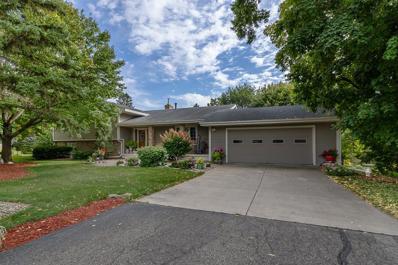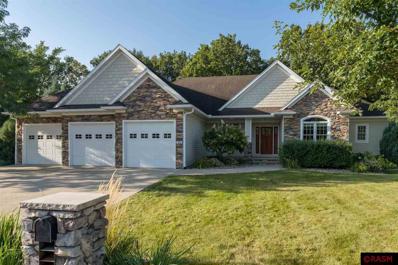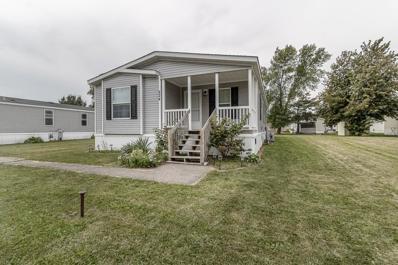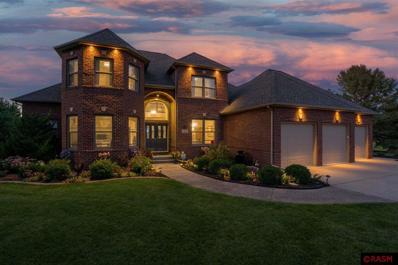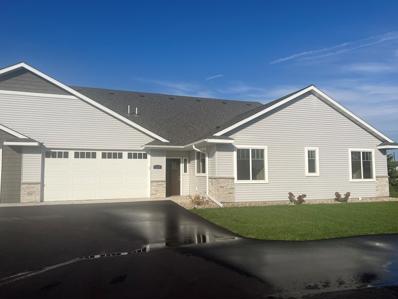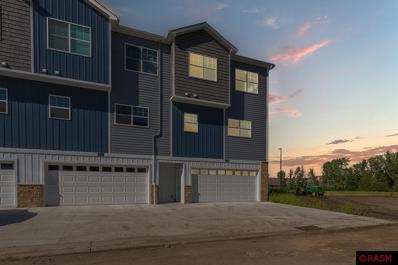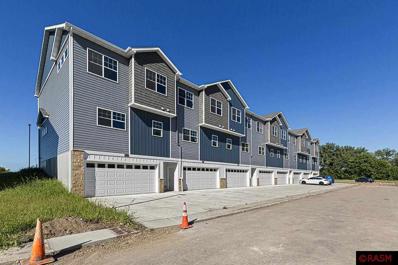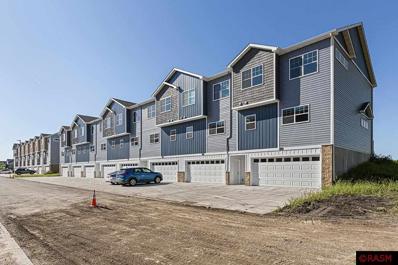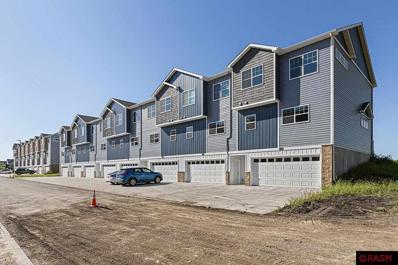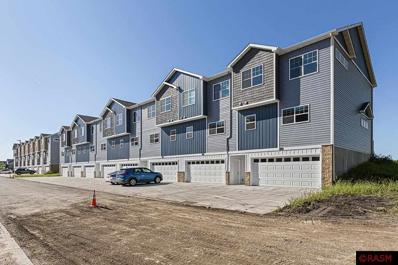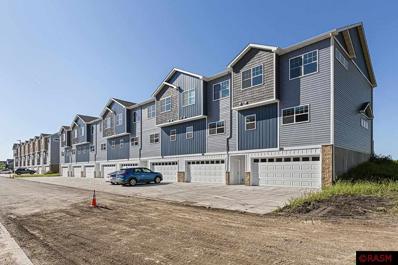Mankato MN Homes for Sale
$429,900
3106 Bassett Drive Mankato, MN 56001
- Type:
- Townhouse
- Sq.Ft.:
- 1,675
- Status:
- Active
- Beds:
- 3
- Lot size:
- 0.1 Acres
- Year built:
- 2023
- Baths:
- 2.00
- MLS#:
- 6618525
- Subdivision:
- Echo Pines Twnhms Cic 121
ADDITIONAL INFORMATION
New subdivision between Eagle Lake and Mankato, minutes to everything you need! 3 bedrooms, 2 bathrooms, walk-in primary bathroom shower with heated floors! Walk-in pantry, nice size living room with good size laundry room. Double attached garage with extra storage.
$429,900
3104 Bassett Drive Mankato, MN 56001
- Type:
- Townhouse
- Sq.Ft.:
- 1,675
- Status:
- Active
- Beds:
- 3
- Lot size:
- 0.1 Acres
- Year built:
- 2023
- Baths:
- 2.00
- MLS#:
- 6618395
- Subdivision:
- Echo Pines Twnhms Cic 121
ADDITIONAL INFORMATION
New subdivision between Eagle Lake and Mankato, minutes to everything you need! 3 bedrooms, 2 bathrooms, walk-in primary bathroom shower with heated floors! Walk-in pantry, nice size living room with good size laundry room. Double attached garage with extra storage.
$429,900
3110 Bassett Drive Mankato, MN 56001
- Type:
- Townhouse
- Sq.Ft.:
- 1,675
- Status:
- Active
- Beds:
- 3
- Lot size:
- 0.1 Acres
- Year built:
- 2023
- Baths:
- 2.00
- MLS#:
- 6618370
- Subdivision:
- Echo Pines Twnhms Cic 121
ADDITIONAL INFORMATION
New subdivision between Eagle Lake and Mankato, minutes to everything you need! 3 bedrooms, 2 bathrooms, walk-in primary bathroom shower with heated floors! Walk-in pantry, nice size living room with good size laundry room. Double attached garage with extra storage.
$429,900
3116 Bassett Drive Mankato, MN 56001
- Type:
- Townhouse
- Sq.Ft.:
- 1,675
- Status:
- Active
- Beds:
- 3
- Lot size:
- 0.1 Acres
- Year built:
- 2023
- Baths:
- 2.00
- MLS#:
- 6618352
- Subdivision:
- Echo Pines Twnhms Cic 121
ADDITIONAL INFORMATION
New subdivision between Eagle Lake and Mankato, minutes to everything you need! 3 bedrooms, 2 bathrooms, walk-in primary bathroom shower with heated floors! Walk-in pantry, nice size living room with good size laundry room. Double attached garage with extra storage.
$429,900
3112 Bassett Drive Mankato, MN 56001
- Type:
- Townhouse
- Sq.Ft.:
- 1,675
- Status:
- Active
- Beds:
- 3
- Lot size:
- 0.1 Acres
- Year built:
- 2023
- Baths:
- 2.00
- MLS#:
- 6618226
- Subdivision:
- Echo Pines Twnhms Cic 121
ADDITIONAL INFORMATION
New subdivision between Eagle Lake and Mankato, minutes to everything you need! 3 bedrooms, 2 bathrooms, walk-in primary bathroom shower with heated floors! Walk-in pantry, nice size living room with good size laundry room. Double attached garage with extra storage.
$429,900
3114 Bassett Drive Mankato, MN 56001
- Type:
- Townhouse
- Sq.Ft.:
- 1,675
- Status:
- Active
- Beds:
- 3
- Lot size:
- 0.1 Acres
- Year built:
- 2023
- Baths:
- 2.00
- MLS#:
- 6618120
- Subdivision:
- Echo Pines Twnhms Cic 121
ADDITIONAL INFORMATION
New subdivision between Eagle Lake and Mankato, minutes to everything you need! 3 bedrooms, 2 bathrooms, walk-in primary bathroom shower with heated floors! Walk-in pantry, nice size living room with good size laundry room. Double attached garage with extra storage.
$280,000
240 Shaubut Street Mankato, MN 56001
- Type:
- Single Family
- Sq.Ft.:
- 1,769
- Status:
- Active
- Beds:
- 4
- Lot size:
- 0.18 Acres
- Year built:
- 1886
- Baths:
- 2.00
- MLS#:
- 6613528
- Subdivision:
- Palmers Add
ADDITIONAL INFORMATION
This home has been COMPLETELY RENOVATED. Updates include, electrical, plumbing, heating/cooling, hot water heater, roof, siding, windows, garage doors, flooring, 12x20 deck, granite counter tops, maple cabinetry, bathroom vanities, and more. Main level has living area, dining room, kitchen, 3/4 bath, master suite, & laundry. 2nd level has 3 spacious bedrooms and full bath. There is a detached 2-car garage that has also been renovated. Entry to basement is off the back deck. The back yard is large with mature trees and completely fenced in. The home is located on a large corner lot with low traffic. Very quiet and safe. The home is within easy walking distance to downtown, Jefferson Elementary School, and Mankato West High School
$309,900
616 W 8th Street Mankato, MN 56001
- Type:
- Single Family
- Sq.Ft.:
- 2,664
- Status:
- Active
- Beds:
- 6
- Lot size:
- 0.19 Acres
- Year built:
- 1978
- Baths:
- 3.00
- MLS#:
- 7036118
ADDITIONAL INFORMATION
Welcome to 616 W 8th Street, a charming split-level home nestled in the highly desirable West Mankato neighborhood. This home has 6 bedrooms, 3 bathrooms, and an oversized 2-stall garage attached by breezeway. Upstairs you will discover a spacious kitchen that leads directly into the dining room. In the living room nearby there is a cozy wood-burning fireplace and plenty of room to gather friends and family. Also, on this level you will find 3 same-floor bathrooms. The primary bedroom also has a private 3/4 bathroom attached. Connected to the kitchen you will find a 2-tiered deck and breezeway to the garage. The lower level has 3 more bedrooms, one can easily be converted back into a larger living room if the buyer(s) would desire. Warm up with the 2nd wood-burning fireplace! The basement level also comes with its own kitchen, and you will also find the laundry room downstairs with a new combo washer/dryer unit. This home also has a newer furnace and A/C (2020). The backyard is also fenced and freshly landscaped (2024) making it private and comfortable. This property is ready for you to put your own personal touches to it and call it home. Call and set up your private showing today!
- Type:
- Single Family
- Sq.Ft.:
- 2,564
- Status:
- Active
- Beds:
- 3
- Lot size:
- 0.14 Acres
- Year built:
- 2022
- Baths:
- 3.00
- MLS#:
- 7036112
ADDITIONAL INFORMATION
Spacious new 3 BR, 3 Bath home just finishing construction on a nice lot in an amazing subdivision!! The right size, the right location, and the right price. A beautiful home offering three bedrooms on the same level. Only a brief commute to everything you'll need! This home features an open floorplan living/dining/kitchen area, stainless steel appliances, and natural woodwork.
$730,000
19369 584th Lane Mankato, MN 56001
- Type:
- Single Family
- Sq.Ft.:
- 3,659
- Status:
- Active
- Beds:
- 4
- Lot size:
- 13.23 Acres
- Year built:
- 2002
- Baths:
- 3.00
- MLS#:
- 6614232
- Subdivision:
- Bittersweet Bend
ADDITIONAL INFORMATION
This is the perfect blend of luxury and country charm, conveniently located near shopping and amenities. Nestled on over 13 acres, this meticulously maintained, single-owner home offers serene living with a barn, 3 stalls, and a fenced pasture. Enjoy single-level living with abundant natural light and grand two-story vaulted ceilings in the living room, complete with a gas fireplace and floor-to-ceiling stone. A versatile loft and a lower-level walkout with 3 bedrooms, a full bath, family room, and second kitchen provide ample space for multi-generational living or guests. Outdoor living features a covered front porch and a rear deck with a screened-in portion overlooking a tranquil pond and woods. The expansive land extends to the Le Sueur River, offering wooded paths for exploration and water access. Don’t miss this rare chance to own a piece of paradise, combining luxury living with the charm of country life. Modern comforts include newer roof (2022), furnace (2019), water heater (2022), A/C (2021), and sump pump (2019). The home comes with a 1-year home warranty.
$324,900
224 W 5th Street Mankato, MN 56001
- Type:
- Single Family
- Sq.Ft.:
- 2,532
- Status:
- Active
- Beds:
- 3
- Lot size:
- 0.15 Acres
- Year built:
- 1920
- Baths:
- 3.00
- MLS#:
- 6609779
- Subdivision:
- West Mankato - Original Town
ADDITIONAL INFORMATION
Welcome to West Mankato and this stunning 3 bdr. 3 bath home with an abundance of character and charming updates. There is an open front porch surrounded by hostas, shrubs, large Pink Jasper rock and shade trees. Main floor features large foyer with closet and partial open railing and 2 French Doors, original oak flooring and woodwork. The kitchen addition and updates by Holmgren Construction includes: Heated tile floor, Maple off-white cupboards, Cambria counters and island, built-in microwave/vent, appliances and unique light fixture. Formal Dining room with fir beams, fresh paint, built in buffet and window seat, ornate chandelier. Large Living Room with fir beams, brass fixture, gas fireplace with brick surround and book cases on each end. There is an office on main floor equipped with built-in shelving and brass fixture. The half bath on main was remodeled in 2020.Five replacement windows include Transitional fabric blinds. Upper level features Maple floors, lead glass windows, spacious landing,3 bedrooms plus small room could be another bdr., full bath and an abundance of storage. Full basement is partially finished with free standing gas FP, full bathroom/laundry (2006),freshly painted floor. GFA furnace and water heater replaced in 2023. 24x30 garage built in 1994 with attic, wood burner, shelf and work bench(west wall) will stay. The wood shed is handy for gardeners. Convenient location, within a block of elementary, High School, and Trail. There is an extra power source in the rear exterior for a generator.
- Type:
- Townhouse
- Sq.Ft.:
- 2,696
- Status:
- Active
- Beds:
- 4
- Lot size:
- 0.04 Acres
- Year built:
- 2017
- Baths:
- 3.00
- MLS#:
- 6607353
- Subdivision:
- Cic 100 Bluestem Commons
ADDITIONAL INFORMATION
You won't want to miss out on this four bedroom, three bathroom townhome that offers a spacious layout and maintenance free living! Enjoy over 2000 SF of space, an open concept living area, a two stall garage, modern fixtures and a private primary bathroom. Come see this beautifully maintained townhome today!
$749,900
20206 Monks Avenue Mankato, MN 56001
- Type:
- Single Family
- Sq.Ft.:
- 3,584
- Status:
- Active
- Beds:
- 5
- Lot size:
- 2.1 Acres
- Year built:
- 1981
- Baths:
- 3.00
- MLS#:
- 6606104
- Subdivision:
- Goettl Sub
ADDITIONAL INFORMATION
Nestled in a serene country setting, yet conveniently located within the city limits of Hilltop Mankato,1 minute from MSU, Kwik Trip and various restaurants this stunning 5-bedroom, 3-bathroom multi-level home sits on 2.1 acres of beautifully landscaped green space. The property features a quaint barn and offers plenty of room for gardens, outdoor entertainment, and tranquil relaxation. The home welcomes you with a covered front porch and a spacious foyer accented with Kasota stone. The vaulted living room, highlighted by its beams, offers an inviting space, seamlessly connecting to the formal dining room. Here, hardwood floors and patio doors lead out to a deck, providing sweeping views of the picturesque landscape. The well-appointed kitchen boasts tile flooring, a built-in desk, informal dining area, breakfast bar seating, tile backsplash, recessed lighting, and easy access to the attached 2-stall garage. Additionally, a detached single garage provides even more convenience and storage options. The upper level hosts three spacious bedrooms, including a large primary suite complete with an updated full bathroom. An updated guest bathroom is also located on this level. The lower-level family room is the perfect retreat, featuring a cozy brick fireplace, wood feature wall, beamed ceiling, paneled wainscoting, and built-in storage. This level also includes a 4th bedroom, a spacious laundry room with ample cabinetry, and access to a covered patio. For added versatility, the finished basement offers flex space with a 5th bedroom, powder room, and endless possibilities. This home is a rare find—country living within city limits—offering both comfort and style with plenty of outdoor space to enjoy! Newly connected to city water and sewer and natural gas. *Pre approved buyers only, all buyer agents must send listing agent pre approval before showing the home*
- Type:
- Single Family
- Sq.Ft.:
- 4,344
- Status:
- Active
- Beds:
- 5
- Lot size:
- 0.56 Acres
- Year built:
- 2006
- Baths:
- 3.00
- MLS#:
- 7035944
ADDITIONAL INFORMATION
Move-In Ready, custom-built, ranch-style home situated on a private wooded lot on Mankatoâ??s Hilltop! This home offers an open floor plan w/ 3,800+ finished square feet, 5 bedrooms and 3 baths. The main floor of the home features a living room w/gas fireplace & custom built-ins, kitchen w/ granite countertops, cherry cabinetry, stainless steel appliances and walk-in pantry and breakfast nook w/ door for access to the deck. Also located on the main floor is the primary suite which offers 2 large walk-in closets, bath w/ walk-in tiled shower, double vanity & whirlpool tub, 3 additional bedrooms, formal dining room, full bath & laundry room. Moving downstairs, the finished basement offers a spacious family room w/wet bar, 5th bedroom, office/workout room, full bath and mechanical/utility room. Additional updates and features of the home include: 3-stall garage (insulated & sheetrocked); Landscaped yard w/ sprinkler system; 16â?? x 16â?? paver patio. Please call today for your own private tour and see everything this beautiful home has to offer!
$425,000
108 Rita Road Mankato, MN 56001
- Type:
- Single Family
- Sq.Ft.:
- 3,463
- Status:
- Active
- Beds:
- 5
- Lot size:
- 0.33 Acres
- Year built:
- 2005
- Baths:
- 4.00
- MLS#:
- 6602364
- Subdivision:
- Richardson Sub
ADDITIONAL INFORMATION
Welcome to this charming, quality built home located in the heart of Mankato! With a recent price drop, this charmer is now more affordable than ever, making it the perfect opportunity to turn this house into your dream home. Motivated sellers are eager to find the right buyers to cherish this property. This home boasts a 2 yr old roof, oak hardwood floors, custom kitchen cabinetry, wrap around back porch and convenient main floor laundry. As you step through the front door, you'll be greeted by a spacious dining room with built ins and beautiful sliding doors leading to the front porch. Just off the dining room is an office or bedroom with lovely french doors and a half bath. The kitchen features custom cabinetry, granite countertops, stainless steel appliances, and opens to a large living room with a stone gas fireplace. Floor-to-ceiling windows and doors open to the wraparound porch, offering stunning views of the backyard. A mudroom and laundry room are conveniently located off the oversized garage which provides ample storage and work space. Upstairs you'll find the primary suite with a walk-in closet and ensuite bathroom, as well as an additional full bathroom and bedrooms. The lower level is an excellent guest area with a bedroom, full bathroom, large walk-in closet, kitchenette, and a spacious family room perfect for entertaining. The lower level is also prepped for in-floor heat, just waiting for a plumber to connect it. Don't miss this incredible opportunity to own this one-of-a-kind home. Schedule a showing today!
- Type:
- Single Family
- Sq.Ft.:
- 1,456
- Status:
- Active
- Beds:
- 3
- Year built:
- 2018
- Baths:
- 2.00
- MLS#:
- 6601976
ADDITIONAL INFORMATION
Don't miss out on this affordable beauty with pond views! 3 bedrooms / 2 bathrooms. Master bedroom has a private bathroom and walk in closet. Located in University Park, close to MSU and several other shops. Lot rent is $475 plus utilities.
- Type:
- Single Family
- Sq.Ft.:
- 784
- Status:
- Active
- Beds:
- 2
- Year built:
- 2019
- Baths:
- 1.00
- MLS#:
- 6601584
ADDITIONAL INFORMATION
Two bedroom, one bath mobile home with fenced in side yard and storage shed. Lot rent $360.00 a month. Includes garbage.
$950,000
127 Red Oak Court Mankato, MN 56001
- Type:
- Single Family
- Sq.Ft.:
- 5,225
- Status:
- Active
- Beds:
- 5
- Lot size:
- 1.19 Acres
- Year built:
- 1996
- Baths:
- 4.00
- MLS#:
- 7035871
ADDITIONAL INFORMATION
Move-in ready and situated on a beautifully landscaped spacious lot, this immaculate home offers everything you've been dreaming of! Featuring 5 bedrooms, 3 bathrooms, and a 3-stall garage, this property boasts exceptional design details, including elegant arched openings throughout. The well-maintained exterior showcases a large deck, patio, firepit area, inground sprinkler system, and a pet containment system, making it perfect for outdoor enjoyment and relaxation. Step inside the double-door vaulted entry to find an open-concept formal dining room complemented by a 2-sided Kasota stone fireplace, which can be enjoyed from both the great roomâ??complete with a balcony aboveâ??and the vaulted living room. The custom kitchen, updated by Cherry Creek in 2021, is a chefâ??s delight, featuring a center island with seating, pendant lighting, stainless steel appliances, tile flooring, and a breakfast nook with access to a deck and a 3-season screened porch. The primary bedroom suite is a serene retreat, offering a private bathroom with a separate soaker tub, walk-in closet, and a walk-in shower. The main level also includes an office, a laundry room, and a convenient half bath. Upstairs, you'll find three additional spacious bedrooms and a full bathroom, while the lower level provides additional living space, including an open-concept rec room with a wet bar, dining area, and family room featuring a cozy corner gas fireplace. The 5th bedroom, another full bathroom, and a flexible office spaceâ??which could also serve as a guest bedroomâ??complete the lower level. This home is packed with updates for modern living, including a new washer/dryer (2022), HVAC (2020/21), water heater (2020/21), air exchanger (2020/21), and new flooring throughout 90% of the home (2021). Enjoy the energy efficiency of sprayed wall insulation (2020) and the modern ambiance created by LED fixtures and fans. Don't miss this incredible opportunity to make this stunning property your own!
- Type:
- Townhouse
- Sq.Ft.:
- 1,675
- Status:
- Active
- Beds:
- 3
- Lot size:
- 0.1 Acres
- Year built:
- 2023
- Baths:
- 2.00
- MLS#:
- 6598197
- Subdivision:
- Echo Pines Twnhms Cic 121
ADDITIONAL INFORMATION
Are you considering buying in a new subdivision? When exploring a new townhome take into consideration the proximity to shopping and essential services. Be sure to check out these new 3 bedroom, 2 bath townhomes. Notice the comfortable layout and over all functionality. Notice the primary bedroom for spaciousness and natural light. Walk-in custom shower is a desirable feature, along with the dual sinks and heated tile floor. An open living area is spacious with lots of natural light. Tray ceiling. A kitchen with a walk-in pantry and quartz countertops is a great combination. Walk-in pantry provides ample storage and the countertops offer durability & an elegant look. A 7 foot island can offer functionality and space. A large 20 x 33 garage offers ample space for parking, storage and potential workspace.
- Type:
- Condo/Townhouse
- Sq.Ft.:
- 1,880
- Status:
- Active
- Beds:
- 3
- Lot size:
- 0.04 Acres
- Year built:
- 2023
- Baths:
- 3.00
- MLS#:
- 7035836
ADDITIONAL INFORMATION
3BR - 3BA townhome offers modern living and convenience in Hilltop Mankato. Welcome to the Bluestem Townhomes! Offering an open concept floor plan with spacious living quarters flowing into a beautiful kitchen with center island as well as a half bath and ample storage space. Upper level features 3 same floor bedrooms including the large primary bedroom complete with a walk-in closet and full bathroom. Additional full bathroom can be found on this level along with 3rd floor laundry. Additional features include a 2 stall attached garage with a bonus room perfect for a home gym or rec room, maintenance free deck, and steel siding. Don't miss out on your opportunity to own! Developer offering $5,000 towards buyer closing costs!
- Type:
- Condo/Townhouse
- Sq.Ft.:
- 1,880
- Status:
- Active
- Beds:
- 3
- Lot size:
- 0.04 Acres
- Year built:
- 2023
- Baths:
- 3.00
- MLS#:
- 7035835
ADDITIONAL INFORMATION
3BR - 3BA townhome offers modern living and convenience in Hilltop Mankato. Welcome to the Bluestem Townhomes! Offering an open concept floor plan with spacious living quarters flowing into a beautiful kitchen with center island as well as a half bath and ample storage space. Upper level features 3 same floor bedrooms including the large primary bedroom complete with a walk-in closet and full bathroom. Additional full bathroom can be found on this level along with 3rd floor laundry. Additional features include a 2 stall attached garage with a bonus room perfect for a home gym or rec room, maintenance free deck, and steel siding. Don't miss out on your opportunity to own! Developer offering $5,000 towards buyer closing costs!
- Type:
- Condo/Townhouse
- Sq.Ft.:
- 1,880
- Status:
- Active
- Beds:
- 3
- Lot size:
- 0.04 Acres
- Year built:
- 2023
- Baths:
- 3.00
- MLS#:
- 7035834
ADDITIONAL INFORMATION
3BR - 3BA townhome offers modern living and convenience in Hilltop Mankato. Welcome to the Bluestem Townhomes! Offering an open concept floor plan with spacious living quarters flowing into a beautiful kitchen with center island as well as a half bath and ample storage space. Upper level features 3 same floor bedrooms including the large primary bedroom complete with a walk-in closet and full bathroom. Additional full bathroom can be found on this level along with 3rd floor laundry. Additional features include a 2 stall attached garage with a bonus room perfect for a home gym or rec room, maintenance free deck, and steel siding. Don't miss out on your opportunity to own! Developer offering $5,000 towards buyer closing costs!
- Type:
- Condo/Townhouse
- Sq.Ft.:
- 1,880
- Status:
- Active
- Beds:
- 3
- Lot size:
- 0.04 Acres
- Year built:
- 2023
- Baths:
- 3.00
- MLS#:
- 7035833
ADDITIONAL INFORMATION
3BR - 3BA townhome offers modern living and convenience in Hilltop Mankato. Welcome to the Bluestem Townhomes! Offering an open concept floor plan with spacious living quarters flowing into a beautiful kitchen with center island as well as a half bath and ample storage space. Upper level features 3 same floor bedrooms including the large primary bedroom complete with a walk-in closet and full bathroom. Additional full bathroom can be found on this level along with 3rd floor laundry. Additional features include a 2 stall attached garage with a bonus room perfect for a home gym or rec room, maintenance free deck, and steel siding. Don't miss out on your opportunity to own! Developer offering $5,000 towards buyer closing costs!
- Type:
- Condo/Townhouse
- Sq.Ft.:
- 1,880
- Status:
- Active
- Beds:
- 3
- Lot size:
- 0.04 Acres
- Year built:
- 2023
- Baths:
- 3.00
- MLS#:
- 7035832
ADDITIONAL INFORMATION
3BR - 3BA townhome offers modern living and convenience in Hilltop Mankato. Welcome to the Bluestem Townhomes! Offering an open concept floor plan with spacious living quarters flowing into a beautiful kitchen with center island as well as a half bath and ample storage space. Upper level features 3 same floor bedrooms including the large primary bedroom complete with a walk-in closet and full bathroom. Additional full bathroom can be found on this level along with 3rd floor laundry. Additional features include a 2 stall attached garage with a bonus room perfect for a home gym or rec room, maintenance free deck, and steel siding. Don't miss out on your opportunity to own! Developer offering $5,000 towards buyer closing costs!
- Type:
- Condo/Townhouse
- Sq.Ft.:
- 1,880
- Status:
- Active
- Beds:
- 3
- Lot size:
- 0.04 Acres
- Year built:
- 2023
- Baths:
- 3.00
- MLS#:
- 7035831
ADDITIONAL INFORMATION
3BR - 3BA townhome offers modern living and convenience in Hilltop Mankato. Welcome to the Bluestem Townhomes! Offering an open concept floor plan with spacious living quarters flowing into a beautiful kitchen with center island as well as a half bath and ample storage space. Upper level features 3 same floor bedrooms including the large primary bedroom complete with a walk-in closet and full bathroom. Additional full bathroom can be found on this level along with 3rd floor laundry. Additional features include a 2 stall attached garage with a bonus room perfect for a home gym or rec room, maintenance free deck, and steel siding. Don't miss out on your opportunity to own! Developer offering $5,000 towards buyer closing costs!
Andrea D. Conner, License # 40471694,Xome Inc., License 40368414, [email protected], 844-400-XOME (9663), 750 State Highway 121 Bypass, Suite 100, Lewisville, TX 75067

Listings courtesy of Northstar MLS as distributed by MLS GRID. Based on information submitted to the MLS GRID as of {{last updated}}. All data is obtained from various sources and may not have been verified by broker or MLS GRID. Supplied Open House Information is subject to change without notice. All information should be independently reviewed and verified for accuracy. Properties may or may not be listed by the office/agent presenting the information. Properties displayed may be listed or sold by various participants in the MLS. Xome Inc. is not a Multiple Listing Service (MLS), nor does it offer MLS access. This website is a service of Xome Inc., a broker Participant of the Regional Multiple Listing Service of Minnesota, Inc. Information Deemed Reliable But Not Guaranteed. Open House information is subject to change without notice. Copyright 2024, Regional Multiple Listing Service of Minnesota, Inc. All rights reserved
Andrea D. Conner, License # 40471694,Xome Inc., License 40368414, [email protected], 844-400-XOME (9663), 750 State Highway 121 Bypass, Suite 100, Lewisville, TX 75067

The data on this web site comes in part from the REALTOR® Association of Southern Minnesota. The listings presented on behalf of the REALTOR® Association of Southern Minnesota may come from many different brokers but are not necessarily all listings of the REALTOR® Association of Southern Minnesota are visible on this site. The information being provided is for consumers’ personal, non-commercial use and may not be used for any purpose other than to identify prospective properties consumers may be interested in purchasing or selling. Information is believed to be reliable, but not guaranteed. Copyright ©2024 REALTOR® Association of Southern Minnesota. All rights reserved.
Mankato Real Estate
The median home value in Mankato, MN is $299,900. This is higher than the county median home value of $267,500. The national median home value is $338,100. The average price of homes sold in Mankato, MN is $299,900. Approximately 47.98% of Mankato homes are owned, compared to 43.7% rented, while 8.32% are vacant. Mankato real estate listings include condos, townhomes, and single family homes for sale. Commercial properties are also available. If you see a property you’re interested in, contact a Mankato real estate agent to arrange a tour today!
Mankato, Minnesota has a population of 43,938. Mankato is less family-centric than the surrounding county with 28.54% of the households containing married families with children. The county average for households married with children is 30.05%.
The median household income in Mankato, Minnesota is $56,274. The median household income for the surrounding county is $65,000 compared to the national median of $69,021. The median age of people living in Mankato is 26.8 years.
Mankato Weather
The average high temperature in July is 83.5 degrees, with an average low temperature in January of 5.1 degrees. The average rainfall is approximately 31.7 inches per year, with 42.6 inches of snow per year.
