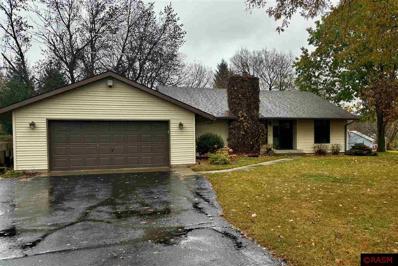Kasota MN Homes for Sale
$424,900
48185 Red Iron Lane Kasota, MN 56050
- Type:
- Single Family
- Sq.Ft.:
- 3,168
- Status:
- Active
- Beds:
- 3
- Lot size:
- 0.92 Acres
- Year built:
- 1972
- Baths:
- 2.00
- MLS#:
- 7036297
ADDITIONAL INFORMATION
Immaculate 3 bedroom rambler on almost 1 acre, located between St Peter and Mankato! Very open and spacious layout...living, dining, and kitchen are all very open and hold lots of natural lights with the numerous larger and floor to ceiling windows. Lots of upgrades throughout: kitchen cabinets with quartz countertops, upgraded solid mission style doors and trim, real hardwood floors, and you'll love the gas fireplace in the living room! All 3 bedrooms on the main level with a 3/4 bath in the primary bedroom. The lower level offers a large family room and rec room, extra room that could be bedroom number 4 with the addition of an egress window, and large laundry/storage room., Double garage is insulated and sheet rocked, exterior of home features steel siding, and the septic was new this year in 2024!
- Type:
- Single Family
- Sq.Ft.:
- 2,378
- Status:
- Active
- Beds:
- 3
- Lot size:
- 0.65 Acres
- Year built:
- 1985
- Baths:
- 2.00
- MLS#:
- 6584927
- Subdivision:
- Arrowwood Sub
ADDITIONAL INFORMATION
Welcome to your new home, perfectly nestled between St. Peter and Mankato in a quiet subdivision just off Hwy 22. The open floor plan seamlessly connects the kitchen to the dining area, making it perfect for gatherings. The living room, with its large bay window, is filled with natural light, creating a warm and inviting atmosphere. The sunroom offers beautiful views and access to the deck, a great spot for morning coffee or evening relaxation. The heart of the home is the charmingly refreshed kitchen complete with stainless steel appliances, gas stove, tile backsplash, plenty of cabinet space, breakfast seating & a pantry. Just off the kitchen, you’ll find a convenient laundry room and a three-quarter bath. 3 main level bedrooms & a beautifully updated 3/4 bath are tucked away on the other side of the home. Head downstairs to the lower level that is perfect for entertainment with a full-wall projector and screen, perfect for movie nights or game days. A spacious flex room & storage room offer extra versatility. Recent updates include new water softener (2023), fresh paint, new flooring, light fixtures & built-in shelving. The oversized 2-stall garage provides ample space for storage or hobbies with an extended area on one side. Outdoors enjoy the spacious yard with a garden bed & storage shed for extra convenience. This home is more than just a house; it’s a place where comfort, style and a peaceful setting come together ready to welcome you home!
Andrea D. Conner, License # 40471694,Xome Inc., License 40368414, AndreaD.Conner@Xome.com, 844-400-XOME (9663), 750 State Highway 121 Bypass, Suite 100, Lewisville, TX 75067

The data on this web site comes in part from the REALTOR® Association of Southern Minnesota. The listings presented on behalf of the REALTOR® Association of Southern Minnesota may come from many different brokers but are not necessarily all listings of the REALTOR® Association of Southern Minnesota are visible on this site. The information being provided is for consumers’ personal, non-commercial use and may not be used for any purpose other than to identify prospective properties consumers may be interested in purchasing or selling. Information is believed to be reliable, but not guaranteed. Copyright ©2025 REALTOR® Association of Southern Minnesota. All rights reserved.
Andrea D. Conner, License # 40471694,Xome Inc., License 40368414, AndreaD.Conner@Xome.com, 844-400-XOME (9663), 750 State Highway 121 Bypass, Suite 100, Lewisville, TX 75067

Listings courtesy of Northstar MLS as distributed by MLS GRID. Based on information submitted to the MLS GRID as of {{last updated}}. All data is obtained from various sources and may not have been verified by broker or MLS GRID. Supplied Open House Information is subject to change without notice. All information should be independently reviewed and verified for accuracy. Properties may or may not be listed by the office/agent presenting the information. Properties displayed may be listed or sold by various participants in the MLS. Xome Inc. is not a Multiple Listing Service (MLS), nor does it offer MLS access. This website is a service of Xome Inc., a broker Participant of the Regional Multiple Listing Service of Minnesota, Inc. Information Deemed Reliable But Not Guaranteed. Open House information is subject to change without notice. Copyright 2025, Regional Multiple Listing Service of Minnesota, Inc. All rights reserved
Kasota Real Estate
The median home value in Kasota, MN is $205,000. This is lower than the county median home value of $304,600. The national median home value is $338,100. The average price of homes sold in Kasota, MN is $205,000. Approximately 65.65% of Kasota homes are owned, compared to 26.87% rented, while 7.48% are vacant. Kasota real estate listings include condos, townhomes, and single family homes for sale. Commercial properties are also available. If you see a property you’re interested in, contact a Kasota real estate agent to arrange a tour today!
Kasota, Minnesota has a population of 677. Kasota is less family-centric than the surrounding county with 27.33% of the households containing married families with children. The county average for households married with children is 31.3%.
The median household income in Kasota, Minnesota is $56,625. The median household income for the surrounding county is $80,425 compared to the national median of $69,021. The median age of people living in Kasota is 38.2 years.
Kasota Weather
The average high temperature in July is 83 degrees, with an average low temperature in January of 4.7 degrees. The average rainfall is approximately 32.2 inches per year, with 38.7 inches of snow per year.

