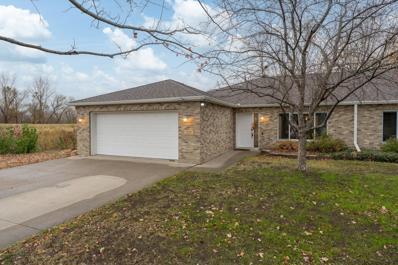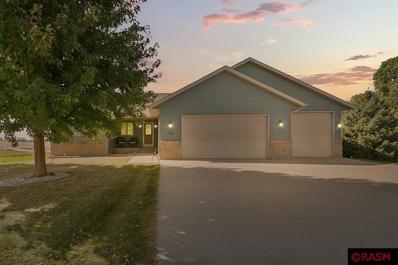Eagle Lake MN Homes for Sale
- Type:
- Other
- Sq.Ft.:
- 1,436
- Status:
- Active
- Beds:
- 2
- Lot size:
- 0.17 Acres
- Year built:
- 2000
- Baths:
- 2.00
- MLS#:
- 6626196
- Subdivision:
- Lakeview Sub 4
ADDITIONAL INFORMATION
Welcome to 223 Lakeview Drive! This charming twin home features a delightful living room and a spacious double car garage at the entrance. Just beyond the living room, you'll discover a well-appointed kitchen with modern appliances and a cozy sitting area perfect for enjoying the morning sun. Off the kitchen, a small patio opens up to the backyard, which is beautifully framed by natural trees. Inside, a hallway leads to a Jack and Jill bathroom connected to the first bedroom. The primary bedroom is generously sized and includes an en suite bathroom. With a brand new roof and no association fees, this home also offers extra parking at the end of the street. Don't miss your chance to make this lovely home yours!
$349,900
524 Linda Drive Eagle Lake, MN 56024
- Type:
- Single Family
- Sq.Ft.:
- 2,316
- Status:
- Active
- Beds:
- 5
- Lot size:
- 0.18 Acres
- Year built:
- 1978
- Baths:
- 3.00
- MLS#:
- 7036200
ADDITIONAL INFORMATION
Welcome to your charming 5-bedroom home just minutes from Mankato! This spacious home features 3 bedrooms on the upper level, all conveniently located on the same floor, with 2 additional bedrooms in the lower level. The home boasts 3 bathrooms, including a primary ensuite bathroom for added privacy and convenience. Additional highlights include a 2-car garage and a fully fenced backyard, complete with a large patio space perfect for outdoor activities and gatherings. The generous family room in the lower level is enhanced by a beautiful gas fireplace and large daylight windows, flooding the space with natural light. Recent updates include upper-level windows(2020), vinyl siding(2021), gutters(2021), a renovated basement bathroom(2022), a new water heater(2022), LVP flooring in the bathrooms and foyer(2022), new toilets and vanities(2022), fresh paint(2022), new water heater(2023), new luxury vinyl plank flooring throughout the basement and landing(2024), new over the range microwave(2024), new dishwasher(2024), recessed lighting in basement(2024), and finished laundry room (2024). Donâ??t miss out on this wonderful opportunity to make this house your home!
$549,900
252 Oak Drive Eagle Lake, MN 56024
- Type:
- Single Family
- Sq.Ft.:
- 2,766
- Status:
- Active
- Beds:
- 4
- Lot size:
- 0.7 Acres
- Year built:
- 2012
- Baths:
- 3.00
- MLS#:
- 7036070
ADDITIONAL INFORMATION
Welcome to this thoughtfully designed, custom-built home, where every detail has been carefully considered. The main floor boasts an open-concept layout with a cozy gas fireplace in the living room, a kitchen island featuring stunning countertops, and rich dark cabinetry. The main floor offers two bedrooms, including a primary suite with a private bathroom, as well as a convenient half bath near the entrance. Step outside to the no-maintenance deck and take in the beautiful, unobstructed views. Enjoy the comfort of in-floor heating on both levels. The lower level features two additional bedrooms, a full bathroom, and a spacious family room with a second fireplace. A bonus mudroom leads into the laundry room, which has direct access to stairs and into the garage. Walkout 12' x 30' patio, with coverage from the upper deck, is perfect for entertaining or unwinding. This garage is a showstopper, with three heated stalls, including in-floor heating, two attic access points for storage. The third stall is finished off with a 9-foot-tall door and extends all the way to the back of the house. Back there you will find plumbing with a garbage disposal, counter space, built-in cabinets and closets, dog kennel with an in/out access door, and a stairwell to the basement. Situated on a generous lot of nearly .71 acres, this home offers plenty of privacy and space. Every aspect has been meticulously crafted. Come see for yourself and make this your new dream home!
- Type:
- Single Family
- Sq.Ft.:
- 2,760
- Status:
- Active
- Beds:
- 5
- Lot size:
- 0.24 Acres
- Year built:
- 2008
- Baths:
- 3.00
- MLS#:
- 6596525
- Subdivision:
- Greenfield
ADDITIONAL INFORMATION
Welcome to 437 Thomas Drive, and step into the inviting living room featuring a stunning bay window and convenient built-in cabinets. Newly installed flooring guides you seamlessly through to the kitchen and dining area along with updated paint, and all new trim throughout. Marvel at the freshly adorned quartz countertops and backsplash, a modern touch completed in 2024. This floor also features the laundry room, a newly remodeled half bath, and access to the oversized garage. Off the dining room is the updated deck, revamped in 2023, perfect for relaxation and entertainment. Upstairs, discover the first three bedrooms and additional remodeled bathroom, This is where you will find the primary bedroom along with beautiful en-suite with updated counters. Venture downstairs to the newly carpeted family room and two additional bedrooms, and center bathroom. Not yet pictured is the the lowest level that boasts versatile options, ideal for storage or customization. This would include a potential 6th bedroom that has an egress window, room for another family room, utilities and storage galore! Experience the comfort of a heated 3-stall garage, the roof replaced in 2020, provides peace of mind. Don't let this opportunity slip away—make this house your home today!
- Type:
- Single Family
- Sq.Ft.:
- 2,708
- Status:
- Active
- Beds:
- 3
- Lot size:
- 0.2 Acres
- Year built:
- 1974
- Baths:
- 2.00
- MLS#:
- 7035800
ADDITIONAL INFORMATION
This is not a drive by. WAY larger then it appears. Open floor plan with Kitchen, Living Room to wonderful deck with gazebo. So many updates over the last few years. New LVP in the kitchen July 2024, New windows 2021, Deck/Patio 2023, A/C 2016, Roof 2020. Kitchen is open with island, a breakfast bar and built for entertaining! Main floor bath was updated with a walk in shower right off the main bedroom 2023. Front room (currently formal DR) is another living room/family room. Basement has the third bedroom with egress windows and more built in storage. Every bedroom closet is purposely well thought out with built in shelves and clothing bars. Basement has a laundry to dream about. Built in cabinets, hanging rack, and plenty enough room for the ironing board, if you really want to look snappy! Attached double garage with Polytek flooring. Deck outside is complete with easy access the main floor and has a wonderful Gazebo!!! 10x12 accessory shed that is as neat as a pin.
- Type:
- Single Family
- Sq.Ft.:
- 3,512
- Status:
- Active
- Beds:
- 5
- Lot size:
- 0.24 Acres
- Year built:
- 2003
- Baths:
- 3.00
- MLS#:
- 7035697
ADDITIONAL INFORMATION
Experience everything you've been waiting for and more with over 3500 finished square feet in this 5+ bedroom, 3 bath, 3 stall attached garage beauty nestled in a wonderfully established and quiet Eagle Lake neighborhood! With an abundance of space throughout, this 4 level home will not disappoint with beautiful landscaping, steel siding with brick accents, fresh paint, hardwood floors, vaulted ceilings, granite countertops, under cabinet lighting, built in surround sound speakers in and out, updated stainless steel appliances, solid core doors, 2 fireplaces, an impressive primary suite with separate tub/shower and large walk in closet, 2 flex rooms at lower level, dedicated laundry room with washtub, French doors to a lovely office/den/bedroom space, 10 foot ceilings at the family room with a custom built in entertainment center and walkout to the fully fenced yard complete with paver patio and a 23x14 deck with gazebo that overlooks the partial ravine lot, PLUS there is even a finished 3rd stall with access door to backyard which had previously been used as an art studio. You truly have to check this home out to appreciate all it has to offer.
Andrea D. Conner, License # 40471694,Xome Inc., License 40368414, [email protected], 844-400-XOME (9663), 750 State Highway 121 Bypass, Suite 100, Lewisville, TX 75067

Listings courtesy of Northstar MLS as distributed by MLS GRID. Based on information submitted to the MLS GRID as of {{last updated}}. All data is obtained from various sources and may not have been verified by broker or MLS GRID. Supplied Open House Information is subject to change without notice. All information should be independently reviewed and verified for accuracy. Properties may or may not be listed by the office/agent presenting the information. Properties displayed may be listed or sold by various participants in the MLS. Xome Inc. is not a Multiple Listing Service (MLS), nor does it offer MLS access. This website is a service of Xome Inc., a broker Participant of the Regional Multiple Listing Service of Minnesota, Inc. Information Deemed Reliable But Not Guaranteed. Open House information is subject to change without notice. Copyright 2024, Regional Multiple Listing Service of Minnesota, Inc. All rights reserved
Andrea D. Conner, License # 40471694,Xome Inc., License 40368414, [email protected], 844-400-XOME (9663), 750 State Highway 121 Bypass, Suite 100, Lewisville, TX 75067

The data on this web site comes in part from the REALTOR® Association of Southern Minnesota. The listings presented on behalf of the REALTOR® Association of Southern Minnesota may come from many different brokers but are not necessarily all listings of the REALTOR® Association of Southern Minnesota are visible on this site. The information being provided is for consumers’ personal, non-commercial use and may not be used for any purpose other than to identify prospective properties consumers may be interested in purchasing or selling. Information is believed to be reliable, but not guaranteed. Copyright ©2024 REALTOR® Association of Southern Minnesota. All rights reserved.
Eagle Lake Real Estate
The median home value in Eagle Lake, MN is $360,000. This is higher than the county median home value of $267,500. The national median home value is $338,100. The average price of homes sold in Eagle Lake, MN is $360,000. Approximately 61.48% of Eagle Lake homes are owned, compared to 36.83% rented, while 1.69% are vacant. Eagle Lake real estate listings include condos, townhomes, and single family homes for sale. Commercial properties are also available. If you see a property you’re interested in, contact a Eagle Lake real estate agent to arrange a tour today!
Eagle Lake, Minnesota has a population of 3,192. Eagle Lake is more family-centric than the surrounding county with 31.26% of the households containing married families with children. The county average for households married with children is 30.05%.
The median household income in Eagle Lake, Minnesota is $80,284. The median household income for the surrounding county is $65,000 compared to the national median of $69,021. The median age of people living in Eagle Lake is 31 years.
Eagle Lake Weather
The average high temperature in July is 82.9 degrees, with an average low temperature in January of 4.5 degrees. The average rainfall is approximately 33 inches per year, with 43.3 inches of snow per year.





