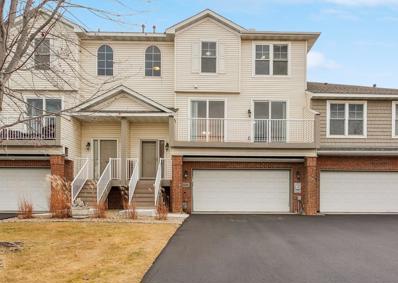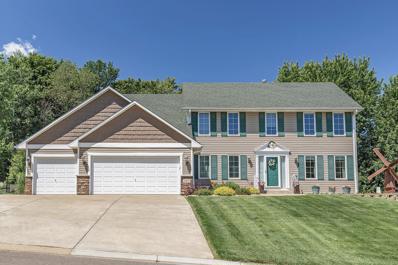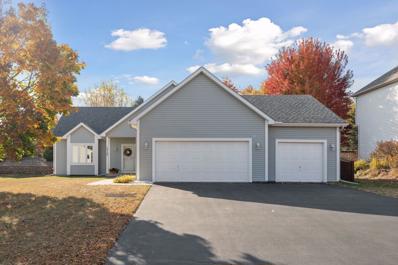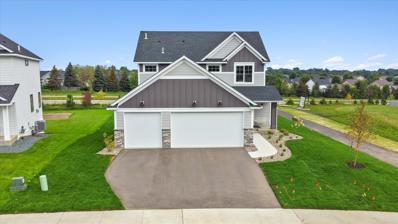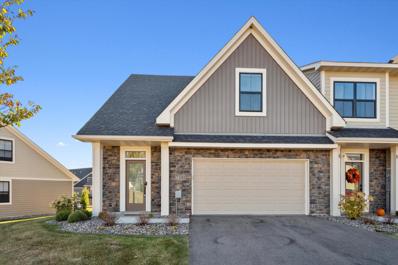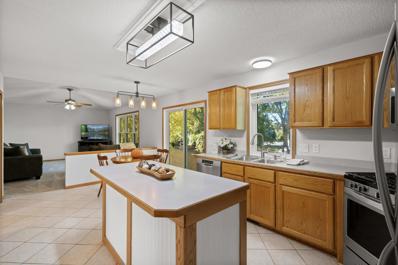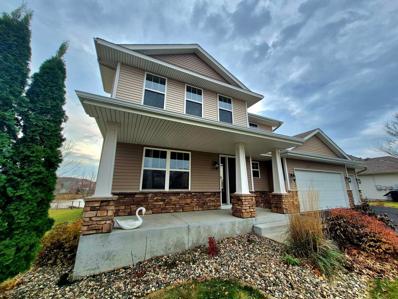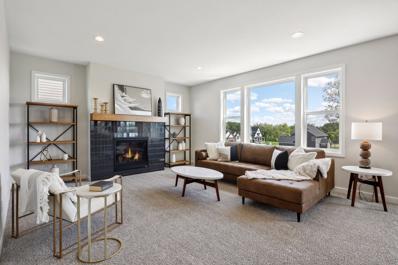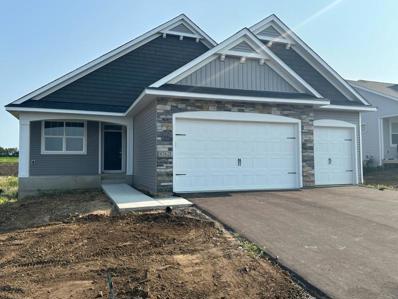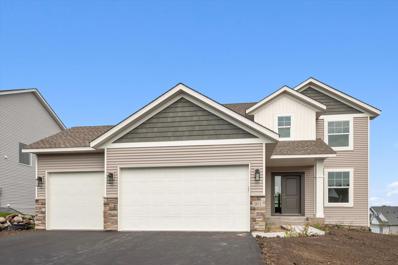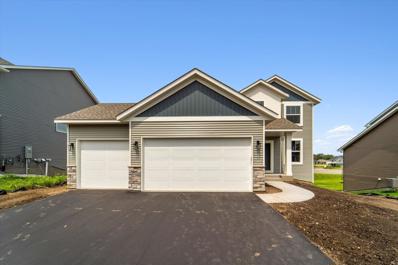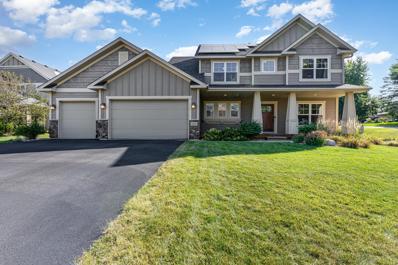Lakeville MN Homes for Sale
- Type:
- Townhouse
- Sq.Ft.:
- 1,894
- Status:
- Active
- Beds:
- 3
- Lot size:
- 0.1 Acres
- Year built:
- 2024
- Baths:
- 3.00
- MLS#:
- 6623110
- Subdivision:
- Brookshire
ADDITIONAL INFORMATION
Ask how you can receive a 5.99% Conventional or 5.5% VA/FHA fixed 30-year interest rate on this home. Welcome home to Brookshire, offering resort style living with a spacious community clubhouse! Find a full fitness center, yoga room, outdoor pool, fireplace, bocce ball, pickleball, basketball, parks, playground and walking trails. NOW OPEN. This stunning 2-story Fairhaven townhome is impressive at every turn, featuring an open concept main level, including a designer inspired kitchen with fabulous willow (light gray) cabinets, quartz countertops, stainless appliances, & large-scale center island. Oversized family room opens into dining room with access to a personal covered patio, 3-bedrooms, a 2nd floor laundry and home office, another private covered balcony off the primary suite, 27' super deep 2-car garage for lots of storage, smart home technology package, whole house humidifier and much more! Close to everything that makes Lakeville so desirable.
- Type:
- Townhouse
- Sq.Ft.:
- 1,568
- Status:
- Active
- Beds:
- 2
- Lot size:
- 0.03 Acres
- Year built:
- 2003
- Baths:
- 2.00
- MLS#:
- 6604546
- Subdivision:
- Heritage Walk
ADDITIONAL INFORMATION
Very bright and spacious 2 BR/2 BA townhome in the heart of Lakeville! Large open kitchen with center island, an abundance of cabinet and counter space, and a ample dining area. Very open main floor living room with huge windows and tons of natural light - great space to spend time with family or relax. Main floor ½ bathroom. Upper level features two spacious bedrooms, a full bathroom, large loft area, and a convenient upper level laundry room. (Please note there is no washer/dryer included in the sale) New carpet and fresh paint throughout. Wonderful natural light. Lower level with utility room and access to the large 2-car. Top-rated Lakeville schools, great location! Quiet neighborhood, close to many parks, restaurant, shopping and downtown Lakeville. Don’t miss this one!
- Type:
- Single Family
- Sq.Ft.:
- 1,660
- Status:
- Active
- Beds:
- 2
- Lot size:
- 0.1 Acres
- Year built:
- 2020
- Baths:
- 2.00
- MLS#:
- 6621816
- Subdivision:
- Summers Creek
ADDITIONAL INFORMATION
Welcome to the 'Naples' model at Summers Creek. Luxury lives here! Remarkable architecture with stone, batten board and 14" front columns. Thoughtful, bright and open floor plan. Main level living featuring 2 beds, 2 baths and 2 car garage with 5' tandem push back offering additional storage or workshop area. 9' ceilings, granite countertops, tile backsplash, custom built cabinetry, gorgeous GE Cafe Matte White appliances with champagne handles, Moen champagne kitchen faucet, kitchen pullouts, gas fireplace w/stone surround, fireplace and living room wall accents, wall sconces on the living room accent wall that are battery operated, mud room closet with organizer and primary bedroom closet organizer, high end finishes throughout. Unfinished basement for tons of extra equity and storage.
- Type:
- Single Family
- Sq.Ft.:
- 2,666
- Status:
- Active
- Beds:
- 5
- Lot size:
- 0.34 Acres
- Year built:
- 1991
- Baths:
- 3.00
- MLS#:
- 6622520
- Subdivision:
- Meadows West 3rd Add
ADDITIONAL INFORMATION
*RARE FIND* fully renovated 2700+ sq ft split-level 5 Bed, 3 Bath Lakeville home! 3 bedrooms on one level w/ owner’s suite. Spacious foyer into home & from attached, insulated 3 car garage. Vaulted main level lets in all the natural light. Oversized kitchen w/ breakfast bar connected to dining room, window above sink overlooking backyard & plenty of cabinet & counter space! Sunroom walks out onto deck with stairs to access the backyard. LL features a HUGE family room, storage space, full bath w/raised jetted soaker tub/shower, utility/laundry room & 2 additional oversized bedrooms! UPDATES INCLUDE: landscaping, deck, exterior/interior paint, NEW carpet/LVP, NEW front-facing windows, kitchen and bathroom updates, and MUCH MORE. Spacious 0.337 acre lot with mature trees and firepit. Excellent location just south of Lake Marion and near shopping, dining, schools, parks with beaches and trails, including the newly renovated Antler’s Park. See supplements for complete list of updates. Purchase to include Home Warranty at sellers’ expense.
- Type:
- Single Family
- Sq.Ft.:
- 3,185
- Status:
- Active
- Beds:
- 5
- Lot size:
- 0.35 Acres
- Year built:
- 1996
- Baths:
- 4.00
- MLS#:
- 6619479
- Subdivision:
- Lakeview Estates
ADDITIONAL INFORMATION
Wonderful 2-story home in the heart of Lakeville, close to shopping, walking paths and parks. Backyard lined w/trees helps create that private oasis! Whether you want to start your day with a cup of coffee on the deck or relax at the end of the day on the patio, you can't go wrong with this home! One unique feature of this home is the 4 season porch that has a wood burning fireplace overlooking the backyard. Lots of room for entertaining whether it is on the main level, lower level or out on the deck and patio. Main level offers a great flow of space from the living room, dining room, updated kitchen, family room and the 4 season porch. Primary bedroom has an abundance of space along w/the generously sized primary walk-in closet and bath w/dual vanities and separate tub/shower. Lower level offers yet another space to relax as well as an unheard of amount of storage! Welcome home!!!
- Type:
- Single Family
- Sq.Ft.:
- 3,016
- Status:
- Active
- Beds:
- 4
- Lot size:
- 0.3 Acres
- Year built:
- 2004
- Baths:
- 3.00
- MLS#:
- 6620893
- Subdivision:
- The Greenway 2nd Add
ADDITIONAL INFORMATION
Freshly renovated just for you! This 4 bedroom, 3 bath Lakeville home has everything you need on the main level. As you enter, you will have an open living room, kitchen and dining room area with vaulted ceilings and a gas fireplace. The kitchen has all been updated with nice, new white cabinets (both cabinets and drawers offer soft close and some pull out shelving), new stainless steel appliances, granite countertops, large island and under cabinet lighting. The main floor primary bedroom offers his/hers closets (one is a walk-in) and ensuite 3/4 bathroom. Also on the main floor you will find another full bathroom, a 2nd bedroom, an office w/ french doors and laundry room / mudroom. Head down to the lower level to find a large family room w/ 2nd gas fireplace. An additional entertainment/game room space, a 3rd & 4th bedroom, another 3/4 bathroom and a finished bonus/flex room (staged as a 2nd office/homework area, could also be a playroom, craft room, workout room, etc!) There's a large utility room in lower level w/ ample room for storage. You must check out the oversized, 3-car, vaulted garage with a work station! Wooden deck just off the dining room and fenced-in backyard. Other recent updates include: New Furnace 2023, Gutters 2022, Roof 2019, Siding 2019, and Water Heater 2021. This home is conveniently located in the heart of Lakeville - easy access to retail, restaurants, I-35 and more. Current schools: Eastview Elementary, Kenwood Middle School and Lakeville North High School. Quick close available! Move in before the holidays!
- Type:
- Single Family
- Sq.Ft.:
- 2,919
- Status:
- Active
- Beds:
- 5
- Lot size:
- 0.4 Acres
- Year built:
- 2023
- Baths:
- 4.00
- MLS#:
- 6626472
- Subdivision:
- Highview Ridge
ADDITIONAL INFORMATION
Welcome to Highview Ridge, the beautiful "Newbury" model now: under contract. With 41 years of experience and integrity, we offer multiple floor plans with exceptional opportunities for personalization. You will be impressed from the moment you step in the doors of any Key Land home. Our homes' standard finishes offer 3-car garages, granite or quartz countertops in the kitchen, quartz countertops in bathrooms, soft close cabinets and dovetailed drawers throughout, spacious open concept floor plans, generously sized spaces, abundant natural lighting and exquisite thoughtful design options. Come build with us, purchase one of our near-completion homes, or buy one of our completed Quick Move-in homes. We proudly offer an unparalleled 5-year home warranty and are extremely proud to be GreenPath Certified offering you lower energy costs and a durable, well-built home. Come see and feel the Key Land difference for yourself. *Ask about our current buyer incentives! Model home is located at: 17945 Hidden Creek Trail. Call for more information.
- Type:
- Townhouse
- Sq.Ft.:
- 1,413
- Status:
- Active
- Beds:
- 3
- Year built:
- 2007
- Baths:
- 3.00
- MLS#:
- 6618804
- Subdivision:
- Fieldstone Creek 3rd Add
ADDITIONAL INFORMATION
Buyer's agent to verify all measurements and information. Beautiful, well-cared for townhome in a desirable neighborhood. Property is located within an excellent school district, very close to parks, shops and public transit is within 6 blocks. New furnace-2019, New stove-2019 Dishwasher-2019, Washer & Dryer-2021, Garbage Disposal-2021. Owner is a licensed real estate agent.
- Type:
- Single Family
- Sq.Ft.:
- 2,975
- Status:
- Active
- Beds:
- 4
- Lot size:
- 0.06 Acres
- Year built:
- 2024
- Baths:
- 3.00
- MLS#:
- 6616983
- Subdivision:
- Pheasant Run Villas Llc
ADDITIONAL INFORMATION
There is a new Villa in town offered by KEY LAND HOMES, perfectly designed for RIGHTSIZING or for anyone that is done mowing or shoveling snow. 4 bedroom, 3 bath, walkout with a tandem garage. The kitchen is the gem in the center of this home with its 3 huge windows, walk-pantry and center-island. The butlers pantry makes entertaining elegant, offering an ease of flow to the dining-room, family-room and covered porch. As you will see, these spaces collectively offer a space for large gatherings and individually they have their own intimacy when quietness is desired. The lower level walkout is finished. Two bedrooms and a family room face the park allowing privacy with a view. Stop in, I would love to help you select the homesite that is best for you where you can build a home that says AHHH, I'm home!
- Type:
- Single Family
- Sq.Ft.:
- 3,101
- Status:
- Active
- Beds:
- 4
- Lot size:
- 0.29 Acres
- Year built:
- 2024
- Baths:
- 4.00
- MLS#:
- 6620400
- Subdivision:
- Preserve Of Lakeville
ADDITIONAL INFORMATION
Featuring our gorgeous Watkins model that includes a custom kitchen with upgraded appliances and painted upper cabinets along with a Wood Hood. The Great Room showcases prefinished wood floors along with a gas burning fireplace and a wonderful view on a Walkout Lot. The main level is suited with a Study Room along with a Flex Room right off the kitchen. Upstairs you will find 4 bedrooms including a Junior Suite and Jack and Jill Bathroom. The Primary Bathroom features Ceramic Tile floors and shower. The garage includes a 4th stall garage for all your outdoor gear and vehicles. Contact us today to learn more and secure your beautiful home in the Preserve or Lakeville.
- Type:
- Townhouse
- Sq.Ft.:
- 2,099
- Status:
- Active
- Beds:
- 3
- Lot size:
- 0.08 Acres
- Year built:
- 2021
- Baths:
- 3.00
- MLS#:
- 6620097
- Subdivision:
- Glacier Creek
ADDITIONAL INFORMATION
This spacious 3-bedroom, 3-bathroom end-unit townhome offers the perfect blend of modern comfort and convenience. You'll enjoy the luxury or private living space with a desirable main-floor primary suite. The versatile loft space provides endless possibilities for a home office, entertainment area, or a spacious playroom. This townhome is practically brand new, ensuring a fresh and modern living experience. Enjoy added privacy and natural light with this end-unit location. Move in today and start making memories in your new home!
- Type:
- Single Family-Detached
- Sq.Ft.:
- 1,831
- Status:
- Active
- Beds:
- 2
- Year built:
- 2024
- Baths:
- 2.00
- MLS#:
- 6619869
- Subdivision:
- Cedar Creek
ADDITIONAL INFORMATION
One level living offers 2 Bedrooms plus a den, No lack of storage here with the walk-in pantry and huge over-sized garage! Upgraded interior selections include Quartz tops at kitchen and baths, Luxury Vinyl Plank flooring, Designer Tile. Covered Front Porch, Covered Back Porch
- Type:
- Single Family
- Sq.Ft.:
- 2,764
- Status:
- Active
- Beds:
- 4
- Lot size:
- 0.35 Acres
- Year built:
- 1994
- Baths:
- 4.00
- MLS#:
- 6618928
- Subdivision:
- Homestead Creek East 2nd Add
ADDITIONAL INFORMATION
Welcome to this stunning 4-bedroom, 4-bath home situated on a spacious lot with mature trees, offering both privacy and a serene setting. The main level boasts two generous living areas, perfect for relaxing or hosting guests. A third living space on the lower level provides even more room for family gatherings or a cozy retreat. The kitchen is a chef’s dream, featuring new stainless-steel appliances, a center island, and plenty of space for entertaining. Upstairs, the bedrooms are large and inviting, with new carpet and fresh paint throughout the main and upper levels. Energy efficiency is a top priority with solar panels to help reduce energy costs, along with new windows that bring in natural light while keeping your home insulated year-round. Outside, you’ll find new sod in the front yard, adding to the home’s beautiful curb appeal. Whether you’re enjoying the indoors or taking in the peaceful surroundings, this home offers the best of both worlds. New windows - 2024. Solar panels - 2022. Stainless Steel kitchen appliances, water softener, water heater, and whole house filter - 2019. Since the solar panel installation, sellers get a credit on their electric bill. Their gas bill is about $67 a month. Seller is providing the buyer with a 1 year home warranty! This is a must-see property for anyone looking for space, style, and energy efficiency. Don’t miss out—schedule a tour today!
- Type:
- Single Family
- Sq.Ft.:
- 3,400
- Status:
- Active
- Beds:
- 4
- Lot size:
- 0.26 Acres
- Year built:
- 2011
- Baths:
- 4.00
- MLS#:
- 6619862
- Subdivision:
- Fieldstone Creek
ADDITIONAL INFORMATION
Fantastic 2011 built DR Horton two story home with private fenced backyard backing to ponds and trails! Four large bedrooms and loft, main floor office, finished lookout basement with wet bar, hardwood floors, open kitchen with breakfast bar, high demand #196 schools, Eastview High School,20x16 deck for gatherings, upper level laundry, solar panels to save on electricity, light and bright, close to shopping, and more. Must See!
- Type:
- Single Family
- Sq.Ft.:
- 3,538
- Status:
- Active
- Beds:
- 5
- Lot size:
- 0.3 Acres
- Year built:
- 2024
- Baths:
- 4.00
- MLS#:
- 6619332
- Subdivision:
- Preserve Of Lakeville Second Add
ADDITIONAL INFORMATION
Introducing the Bristol, one of our top-selling models. This home boasts five bedrooms, four bathrooms, a three-car garage, stainless steel appliances, a custom wood hood, a gas-burning fireplace, a resource center, and a finished walkout basement. Inquire about the 2/1 buydown currently available for this property.
- Type:
- Single Family
- Sq.Ft.:
- 2,934
- Status:
- Active
- Beds:
- 4
- Lot size:
- 0.2 Acres
- Year built:
- 2024
- Baths:
- 3.00
- MLS#:
- 6618147
- Subdivision:
- Redstone
ADDITIONAL INFORMATION
Distinctive Design Build is proud to present this beautiful rambler home in Redstone. Quality craftsmanship and inspiring design with high-end amenities and spaces for today's families that you can always expect from a Distinctive home. This modern rambler floor plan has 2934 square feet finished & large storage space on the lower level, is dressed w/Quartz countertops and custom cabinets. On-site white enamel finishes on trim w/ 5 1/4" baseboards, Shaw carpet, SS appliances, energy star rated windows, passive radon mitigation system, large great room with kitchen and dining attached. Also enjoy the master suite walk-in tiled shower to the ceiling that also walks through directly to the laundry. We also have lots available nearby in Shakopee and numerous home packages to choose from. Distinctive Design Build finishes surpass anyone else's in this price range - come judge for yourself!
- Type:
- Single Family
- Sq.Ft.:
- 2,280
- Status:
- Active
- Beds:
- 4
- Lot size:
- 0.19 Acres
- Year built:
- 2024
- Baths:
- 3.00
- MLS#:
- 6618040
- Subdivision:
- Knob Hill Of Lakeville Third Add
ADDITIONAL INFORMATION
Our preferred lender will pay $5000 toward buyers closing costs without extra fees or higher rate. *See Supplement for list of features. Corner Lot! Valuable finishes throughout including upgraded laminate flooring throughout main level, oversized windows, custom mantle & stone fireplace, gas range with vented microwave, tiled backsplash, quartz tops & custom, soft close cabinetry throughout. Enameled Craftsman styled trim & paneled doors throughout. Private Primary bath with Luxury Vinyl Tile. Upper level Laundry with cabinet, drop-in tub & linen closet. 9' ceilings in unfinished lower level walkout allows for a Flex room, Family room, 5th bedroom & Bathroom. Completed New Construction, ready to move in!
- Type:
- Single Family
- Sq.Ft.:
- 2,280
- Status:
- Active
- Beds:
- 4
- Lot size:
- 0.19 Acres
- Year built:
- 2024
- Baths:
- 3.00
- MLS#:
- 6618038
- Subdivision:
- Knob Hill Of Lakeville Third Add
ADDITIONAL INFORMATION
Our preferred lender will pay $5000 toward buyers closing costs without extra fees or higher rate. *See Supplement for list of features. Valuable finishes throughout including upgraded laminate flooring throughout main level, oversized windows, custom mantle & stone fireplace, gas range with vented microwave, tiled backsplash, quartz tops & custom, soft close cabinetry throughout. Enameled Craftsman styled trim & paneled doors throughout. Private Primary bath with Luxury Vinyl Tile. Upper level Laundry with cabinet, drop-in tub & linen closet. 9' ceilings in unfinished lower level walkout allows for a Flex room, Family room, 5th bedroom & Bathroom. Completed New Construction, ready to move in!
- Type:
- Single Family-Detached
- Sq.Ft.:
- 1,831
- Status:
- Active
- Beds:
- 2
- Lot size:
- 0.12 Acres
- Year built:
- 2024
- Baths:
- 2.00
- MLS#:
- 6617493
- Subdivision:
- Summers Creek 2nd Add
ADDITIONAL INFORMATION
Everything you've been asking for in a one level home! 2 Bedrooms Plus Den, Large kitchen with walk-in Pantry and abundance of cabinet space, quartz tops and stainless steel appliances. Large Living room with gas fireplace featuring cultured stone face. Covered Front Porch, Covered Back Porch. 3 Car Wide Garage! A stand alone home with the benefits an association offers! Currently under construction. Still time to make some selections!
- Type:
- Townhouse
- Sq.Ft.:
- 1,596
- Status:
- Active
- Beds:
- 2
- Lot size:
- 0.06 Acres
- Year built:
- 2004
- Baths:
- 3.00
- MLS#:
- 6617073
- Subdivision:
- Heritage Walk
ADDITIONAL INFORMATION
Beautiful end unit spacious townhome. Vaulted ceilings with tons of natural light. Comfortable floor plan with large living and dining room right off of the kitchen which walks out to the deck. Two bedrooms on upper level including the master with it's private bathroom and huge walk-in closet. Lower level has large family room and the option to easily add a 3rd bedroom. Oversized "HEATED" garage. New roof and siding. New driveways scheduled this month. This end unit offers lots of green space. Walking distance to downtown Lakeville, restaurants, library, and parks. Must See!
$685,000
19488 Holt Court Lakeville, MN 55044
- Type:
- Single Family
- Sq.Ft.:
- 3,716
- Status:
- Active
- Beds:
- 5
- Lot size:
- 0.37 Acres
- Year built:
- 2012
- Baths:
- 4.00
- MLS#:
- 6607186
- Subdivision:
- Crescent Ridge
ADDITIONAL INFORMATION
This stunning home was built by Country Joe Homes builder with all the upgrades. The prime Crescent Ridge location and cul-de-sac make this home stand out. Warm open concept living and dining open up to a large fully fenced in yard. The stunning high ceilings and light in the home bring out the beautiful upgraded builtins. The upper level boasts 4 bedrooms with a spacious owners suite and laundry room. There are two main floor office spaces and plenty of storage in the walk-in pantry off the kitchen. The spacious mudroom with a walk-in closet is right off the 3+ car garage. This home is equipped with solar panels that drastically help with utility bills.
- Type:
- Single Family
- Sq.Ft.:
- 3,119
- Status:
- Active
- Beds:
- 4
- Lot size:
- 0.29 Acres
- Baths:
- 3.00
- MLS#:
- 6615646
- Subdivision:
- Preserve Of Lakeville
ADDITIONAL INFORMATION
Introducing our Riverside model, a true gem featuring 3,119 square feet of finished space, complete with 4 bedrooms and 3 bathrooms. The kitchen boasts stainless steel appliances and a gas-burning fireplace, complemented by a secluded study, a spacious primary bedroom, and an en suite bath with a walk-in closet (WIC) connected to the laundry room. Each bedroom is equipped with a WIC, and the Junior Suite includes a private bathroom. The unfinished basement offers ample opportunity for customization. Contact us for more details on this exquisite home.
- Type:
- Single Family
- Sq.Ft.:
- 1,607
- Status:
- Active
- Beds:
- 2
- Year built:
- 2024
- Baths:
- 2.00
- MLS#:
- 6615180
- Subdivision:
- Pheasant Run 8th Villas
ADDITIONAL INFORMATION
Brand New KEY LAND HOMES lock and leave floorplan. The pricing on this home includes a cul-de-sac homesite with an expansive lawn in a neighborhood with great outdoor activities, including a hiking and biking path on the North Creek Greenway. 2 bedrooms, 2 bath gorgeous light-filled space with a covered east facing front porch. KEY LAND wants you to have it your way, offering lower level finishing, adding another bedroom and bath, a 12x12 sunporch or how about a dramatic vaulted ceiling added to the Great Room, you won't be disappointed with your choices. Stop in today or call for a private showing at your convenience.
- Type:
- Single Family
- Sq.Ft.:
- 2,516
- Status:
- Active
- Beds:
- 4
- Lot size:
- 0.24 Acres
- Year built:
- 2024
- Baths:
- 3.00
- MLS#:
- 6613623
- Subdivision:
- Pheasant Run Of Lakeville Seventh Add
ADDITIONAL INFORMATION
Incredible one story walk-out model home with pristine finishes! Large picture windows flood tons of natural light through the home. The main level presents a wonderful open floor concept with elegant manufactured hardwood Oak flooring, offering a blend of durability and timeless beauty. Living room showcases a cozy gas fireplace. Adjacent is the dining room with views to the backyard, and kitchen with stainless steel appliances, picket tile for a backsplash and a large center island. Primary bedroom with ensuite, office, laundry room and full bathroom complete the main level. The lower level bedrooms are roomy with large windows that bathe the rooms in natural light as well as a family room with a spacious layout that offers direct walk-out access to the backyard. The brushed nickel finishes and granite countertops throughout adds a touch of contemporary elegance to every room. Stone Cottage is a custom builder with various options.
- Type:
- Townhouse
- Sq.Ft.:
- 1,566
- Status:
- Active
- Beds:
- 3
- Lot size:
- 0.05 Acres
- Year built:
- 2002
- Baths:
- 3.00
- MLS#:
- 6606774
- Subdivision:
- Uplands Of Village Creek
ADDITIONAL INFORMATION
Exceptional townhome offering prime Lakeville location, open floor plan, excellent sunlight exposure, hardwood floors and quality updates. Enjoy the private sun filled deck, lower level family room, generous bedroom sizes, breakfast bar area and 18ft ceilings. The main level is perfect for hosting gatherings while the deck with spacious backyard commons are great for outdoor entertaining. Other highlights: abundant kitchen cabinetry, separate storage room and close to parks, schools, coffee shops and restaurants. Immaculate condition!
Andrea D. Conner, License # 40471694,Xome Inc., License 40368414, [email protected], 844-400-XOME (9663), 750 State Highway 121 Bypass, Suite 100, Lewisville, TX 75067

Listings courtesy of Northstar MLS as distributed by MLS GRID. Based on information submitted to the MLS GRID as of {{last updated}}. All data is obtained from various sources and may not have been verified by broker or MLS GRID. Supplied Open House Information is subject to change without notice. All information should be independently reviewed and verified for accuracy. Properties may or may not be listed by the office/agent presenting the information. Properties displayed may be listed or sold by various participants in the MLS. Xome Inc. is not a Multiple Listing Service (MLS), nor does it offer MLS access. This website is a service of Xome Inc., a broker Participant of the Regional Multiple Listing Service of Minnesota, Inc. Information Deemed Reliable But Not Guaranteed. Open House information is subject to change without notice. Copyright 2024, Regional Multiple Listing Service of Minnesota, Inc. All rights reserved
Lakeville Real Estate
The median home value in Lakeville, MN is $441,000. This is higher than the county median home value of $352,700. The national median home value is $338,100. The average price of homes sold in Lakeville, MN is $441,000. Approximately 85.89% of Lakeville homes are owned, compared to 11.63% rented, while 2.48% are vacant. Lakeville real estate listings include condos, townhomes, and single family homes for sale. Commercial properties are also available. If you see a property you’re interested in, contact a Lakeville real estate agent to arrange a tour today!
Lakeville, Minnesota 55044 has a population of 69,026. Lakeville 55044 is more family-centric than the surrounding county with 43.75% of the households containing married families with children. The county average for households married with children is 34.41%.
The median household income in Lakeville, Minnesota 55044 is $119,970. The median household income for the surrounding county is $93,892 compared to the national median of $69,021. The median age of people living in Lakeville 55044 is 36 years.
Lakeville Weather
The average high temperature in July is 82.3 degrees, with an average low temperature in January of 6.1 degrees. The average rainfall is approximately 32.4 inches per year, with 45 inches of snow per year.

