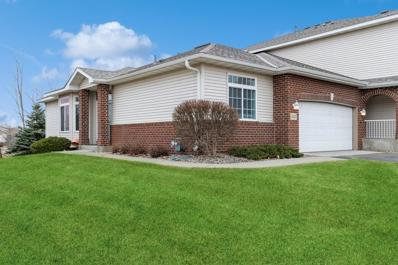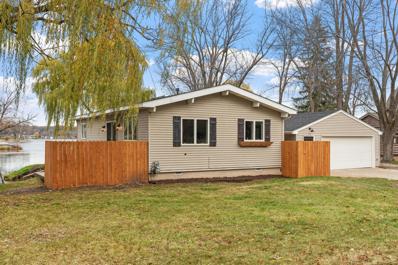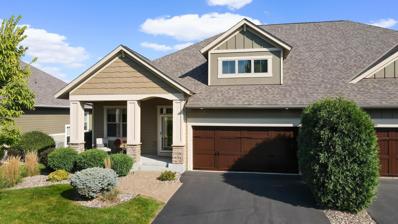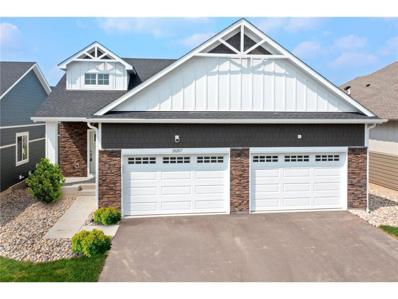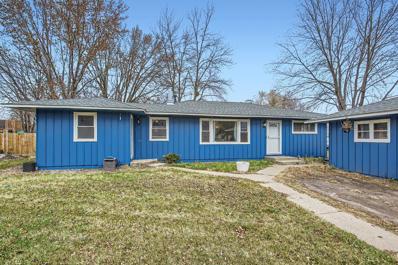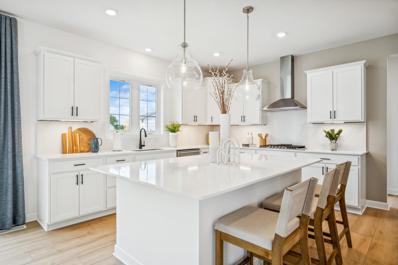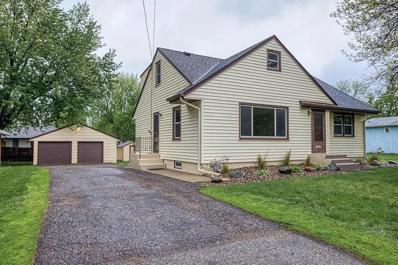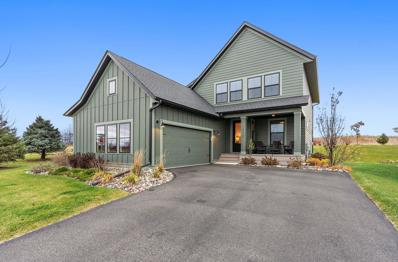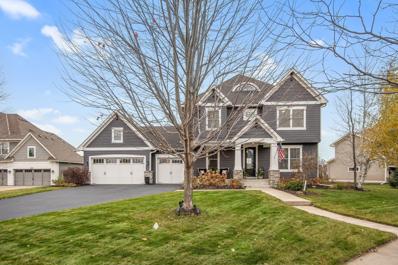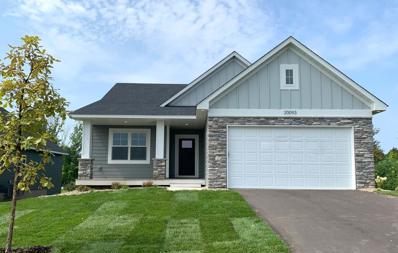Lakeville MN Homes for Sale
- Type:
- Townhouse
- Sq.Ft.:
- 2,078
- Status:
- Active
- Beds:
- 3
- Lot size:
- 0.08 Acres
- Year built:
- 2003
- Baths:
- 3.00
- MLS#:
- 6633228
- Subdivision:
- Village Creek 3rd Add
ADDITIONAL INFORMATION
Beautiful Modern rambler townhome with a finished W/O lower level in Village Creek! This completely renovated (See supplemental list of improvements ) Including, all quarts counters, knock down ceilings, White trim, painted cabinets, new 3 panel doors, LVP main level, new lower carpet, new metal railings, and lower FP surround. This spacious end unit has plenty of highlights including being located on a cul-de-sac with a fantastic pond view, 2-car garage, new roof, open layout, and main floor living. The main level features 2 bedrooms including Primary owners suite with en suite bath and a walk-in closet. The 2nd BR is located adjacent to a full bath with a Jacuzzi. The open floor plan with a kitchen, dining room, and living room has tons of natural light and oversized patio windows to show off the outstanding pond and mature tree view making the maintenance-free deck the perfect place to end the day. Lower level full-size bath, and a walkout patio. Huge storage room with additional storage crawl space! All of this in a sought-after location surrounded by walking paths, plenty of parks, schools, and is blocks away from downtown Lakeville!
- Type:
- Single Family-Detached
- Sq.Ft.:
- 2,945
- Status:
- Active
- Beds:
- 3
- Lot size:
- 0.12 Acres
- Year built:
- 2024
- Baths:
- 4.00
- MLS#:
- 6632287
- Subdivision:
- Summers Creek 2nd Add
ADDITIONAL INFORMATION
Welcome to 17906 Greeley Place, located at the corner of a cul-de-sac. This home is loaded with upgrades! Main floor owners suite with tub and separate shower, Main Floor Jr. Suite has accessible features to include a curbless shower, low matt carpeting and 36” doors. Finished Lower Level. Insulated, oversized 25’x30’garage with gas line for future heater and an 18’ x 12’ Deck, to name a few. Quick close possible!
- Type:
- Single Family
- Sq.Ft.:
- 1,008
- Status:
- Active
- Beds:
- 2
- Lot size:
- 0.39 Acres
- Year built:
- 1957
- Baths:
- 1.00
- MLS#:
- 6630477
ADDITIONAL INFORMATION
Imagine. A completely revitalized cottage on the shores of Orchard lake. Every space was crafted for easy living. Knockout full kitchen with quartz tops and stainless appliances. A wonderful pantry cabinet along with a stackable washer/dryer, fully tiled wall with floating shelves! LVP flooring flows throughout the kitchen, living and dining areas. Tons of natural light fills the vaulted wood ceilings. Two lakeside bedrooms with sliding glass doors to the deck. The bathroom is finished with a high end look and feel. Great storage options and a full crawl space for those extra needs. A total double bonus is the fully finished garage - whether a shelter for your vehicles or all of your entertainment needs. Epoxy floor, fully finished, insulated, and even a bar serving window for outdoor entertainment! Over 200 feet of private lakefront on a super recreational lake in a great Lakeville location. Minutes to shopping, restaurants, and freeway.
- Type:
- Townhouse
- Sq.Ft.:
- 2,813
- Status:
- Active
- Beds:
- 3
- Lot size:
- 0.08 Acres
- Year built:
- 2012
- Baths:
- 3.00
- MLS#:
- 6633904
- Subdivision:
- Spirit Of Brandtjen Farm Lakepointe Add
ADDITIONAL INFORMATION
Spectacular, one owner twinhome in the demand Spirit of Brandtjen Farms community! Fabulous one-level living features flexible, spacious floor plan including chef's kitchen with large center island, beautiful primary suite, dining/sunroom that walks out to deck and lovely backyard with pond views, and walkout lower level with bedroom, bath and spacious amusement room. Fantastic storage throughout. Finished garage features epoxy floors. Marvelous location on private street filled with like homes and beautiful landscape. Backyard borders pond with mature trees. Master planned community boasts two resident-only pools, fitness center, amazing community center, walk/bike trail system, multiple parks, and so much more. Roof new May 2024. Refrigerator 2023. Nothing to do but move in and enjoy this perfectly maintained home!
- Type:
- Single Family
- Sq.Ft.:
- 2,790
- Status:
- Active
- Beds:
- 3
- Lot size:
- 0.09 Acres
- Year built:
- 2022
- Baths:
- 3.00
- MLS#:
- WIREX_WWRA6617865
- Subdivision:
- KENWOOD HILLS 2ND ADDITION
ADDITIONAL INFORMATION
Welcome one of the last new construction homes in the Kenwood Hills development. This home is has all the conveniences for one level living with open floor plan, oversized windows and 9 ceilings to maximize natural light. The main level offers a large beautiful kitchen with a center island, working pantry, a great room with a stone face fireplace, den, 2 bedrooms 2 baths, main floor laundry. The owner's bedroom has a wonderful walk in closet, private bath with large shower with dual sinks and access to the laundry. The lower level is finished a family room with a wet bar, additional bedroom, and plenty of storage space. Make this home yours or custom your dream home in any of our many locations. Photos are from same home but a different development. Upgrades may differ from what is shown in pictures.
$579,870
18207 July Court Lakeville, MN 55044
- Type:
- Single Family
- Sq.Ft.:
- 2,437
- Status:
- Active
- Beds:
- 4
- Lot size:
- 0.09 Acres
- Year built:
- 2022
- Baths:
- 3.00
- MLS#:
- WIREX_WWRA6614160
- Subdivision:
- KENWOOD HILLS 2ND ADD
ADDITIONAL INFORMATION
The photos of this home are a variation and not an exact replica. Located in the Kenwood Hills Development in Lakeville, this beautiful one-level living home is a must-see. this welcoming entryway with a custom-built bench & entry closet for your convenience. The main floor space of this home boasts a 9' knockdown ceiling, wood laminate flooring, sun-filled rooms, flush mount lighting, white woodwork throughout, 3-panel doors, & more! the kitchen is upgraded with granite countertops, backsplash, white cabinetry, custom center island, wonderful for entertaining & more! The large working pantry is a great space for storing extra countertop appliances. The spacious owner's bedroom with is attached to an upgraded ensuite with a tiled shower. The laundry room is located on the main floor for convenience. the finished basement included a 3rd and 4th bedroom, and also has a spacious family room that walks out to the backyard. Oversized 2 car with 12'W doors. Purchase this home today!
- Type:
- Single Family
- Sq.Ft.:
- 1,164
- Status:
- Active
- Beds:
- 3
- Lot size:
- 0.19 Acres
- Year built:
- 1952
- Baths:
- 1.00
- MLS#:
- 6530481
- Subdivision:
- Yungs Add
ADDITIONAL INFORMATION
Do not wait to see this beautiful rambler centrally located in Lakeville. When you walk in you cannot help but notice the large living room with huge front windows. The kitchen is complete with an eat in dining area. There are three bedrooms upstairs, including a generously sized primary bedroom. A full bathroom completes the upper level. Conveniently located near major roads, restaurants and shopping – you cannot beat it! Come visit today!
- Type:
- Single Family
- Sq.Ft.:
- 2,565
- Status:
- Active
- Beds:
- 3
- Lot size:
- 0.11 Acres
- Year built:
- 2024
- Baths:
- 3.00
- MLS#:
- 6632923
- Subdivision:
- Cedar Hills
ADDITIONAL INFORMATION
This home is complete and move in ready! Ask about savings up to $7,500 when using Seller's Preferred Lender! The main level showcases an open design among the great room for get-togethers, a dining room for memorable meals and a spacious kitchen for busy cooks. A secondary bedroom is at the front of the home, while the lavish owner’s suite is at the back. This home has a completed walkout lower level giving you an extra bed, bath, and rec room!!! Includes Lennar's home automation features and full HOA maintenance for lawn care, snow removal, garbage/recycling, community irrigation and access/upkeep of future amenities to make homeownership life as easy as possible.
- Type:
- Single Family
- Sq.Ft.:
- 3,328
- Status:
- Active
- Beds:
- 4
- Lot size:
- 0.2 Acres
- Year built:
- 2024
- Baths:
- 4.00
- MLS#:
- 6632882
- Subdivision:
- Caslano
ADDITIONAL INFORMATION
Home is under construction and will be complete in February! This new two-story home is a family-friendly haven. The first floor features a formal dining room, casual breakfast nook, kitchen, inviting Great Room and versatile study. Upstairs are a loft, three secondary bedrooms with walk-in closets and an owner’s suite with two walk-in closets. This home is built on a large lookout homesite and has an upgraded gourmet kitchen! Lakeville features a historic downtown and excellent parks, with the 340-acre Ritter Farm Park packed with public amenities. Eastview Elementary and Century Middle are less than one mile away. Nearby I-35 offers easy commutes to the Twin Cities metro area and south suburbs. At Caslano, you will have easy access to freeways and be living in the award winning Lakeville 194 school district!
- Type:
- Single Family
- Sq.Ft.:
- 3,078
- Status:
- Active
- Beds:
- 5
- Lot size:
- 0.3 Acres
- Year built:
- 2024
- Baths:
- 3.00
- MLS#:
- 6632827
- Subdivision:
- Caslano
ADDITIONAL INFORMATION
This home is available for a February closing date! Ask about how you can qualify for savings using Seller’s Preferred Lender! This new two-story home showcases a gracious design with abundant room to grow and entertain. The first floor offers a formal dining room that complements the spacious Great Room, nook and chef-ready kitchen. Flanking the layout is a private study and a bedroom ideal for overnight guests. Upstairs are the remaining secondary bedrooms, a loft and the luxurious owner’s suite. A desirable three-car garage completes the home. At Caslano, you will have easy access to freeways and be living in the award winning Lakeville 194 school district! And within walking distance of 340 acre Ritter Farm park packed with public amenities.
- Type:
- Single Family
- Sq.Ft.:
- 2,956
- Status:
- Active
- Beds:
- 5
- Lot size:
- 0.2 Acres
- Year built:
- 2024
- Baths:
- 4.00
- MLS#:
- 6632802
- Subdivision:
- Caslano
ADDITIONAL INFORMATION
Home is compete and move in ready! Ask about savings up to $10,000 when using Seller's Preferred Lender! This home comes completes with an upgraded morning room, gourmet kitchen, main level suite, and lookout basement!!!!! Optimized for gracious living, this new two-story home features a first-floor Great Room for shared moments, a main floor bedroom for overnight guest, a dinette for quick bites, a kitchen for inspired cooks, and a dining room for memorable meals. Upstairs there are three secondary bedrooms and a luxe owner’s suite made for restful nights. At Caslano you will have quick access to freeways and be located in the award winning Lakeville 194 School District! Caslano is walking distance of 340 acre Ritter Farm park packed with public amenities.
- Type:
- Single Family
- Sq.Ft.:
- 2,255
- Status:
- Active
- Beds:
- 5
- Lot size:
- 0.21 Acres
- Year built:
- 1956
- Baths:
- 3.00
- MLS#:
- 6632730
- Subdivision:
- Tillges Add
ADDITIONAL INFORMATION
Room for the entire family and more! Welcome to this expansive 5 bedroom 3 bath family home on a corner lot, overlooking the park a few short steps away. Embrace the chill life, whether it be enjoying BBQs on your own deck, walking a few blocks to downtown Lakeville, or conveniently hopping on I35 for an easy commute. Peace of mind included, with a brand new roof in 2024, newer windows, and upgraded vinyl maintenance-free siding.
- Type:
- Single Family
- Sq.Ft.:
- 2,242
- Status:
- Active
- Beds:
- 4
- Year built:
- 2024
- Baths:
- 4.00
- MLS#:
- 6632153
- Subdivision:
- Brookshire
ADDITIONAL INFORMATION
Ask how you can receive a 5.99% Conventional or 5.5% VA/FHA fixed 30-year interest rate on this home! This home is under construction and will have a December closing. Introducing Brookshire – DR Horton’s newest Lakeville community, where a resort-style setting resides minutes from all of your conveniences. Our "Bryant" offers an open and inviting spaces throughout. Featuring a spacious and bright kitchen highlighted by a massive Quartz peninsula, that easily seats 5. Which flows straight into a dining and kitchen area that all hovers below a vault and encompasses the entire main level! The upper level is stocked with three bedrooms, including an awesome primary suite set-up, and the lower level is completely finished and adds another bedroom, bathroom and family room!! Large home site. Best yet – it’s just short walk from a community Amenity Center that will serve as an unforgettable centerpiece to the community! All located in a great neighborhood and close to parks, trails, restaurants, and shopping.
- Type:
- Single Family
- Sq.Ft.:
- 2,402
- Status:
- Active
- Beds:
- 4
- Year built:
- 2024
- Baths:
- 4.00
- MLS#:
- 6632165
- Subdivision:
- Brookshire
ADDITIONAL INFORMATION
Ask how you can receive a 5.99% Conventional or 5.5% VA/FHA fixed 30-year interest rate on this home! Welcome to Brookshire, our flagship D.R. Horton neighborhood offering resort-style amenities, walking-distance access to the serene trail systems of East Lake Park, all in a prime Lakeville location. Don't miss the Finnegan plan - ready for a December move-in - at Brookshire on a lovely lookout lot! Fabulous open main floor with high vaulted ceilings plus a main floor office and includes finished lower-level family room with 4th bedroom/bathroom and 3 -car garage. Stunning kitchen with large center island, gorgeous white cabinets, walk-in pantry, granite, stainless steel appliances and so much more. Private bath in primary bedroom and 2 walk-in closets. The clubhouse includes a swimming pool, fully equipped gym, party area, and more. Students attend the 192-Farmington School District. Don’t miss out! Book a showing today!
- Type:
- Single Family
- Sq.Ft.:
- 2,402
- Status:
- Active
- Beds:
- 4
- Year built:
- 2024
- Baths:
- 4.00
- MLS#:
- 6632156
- Subdivision:
- Brookshire
ADDITIONAL INFORMATION
Ask how you can receive a 5.99% Conventional or 5.5% VA/FHA fixed 30-year interest rate on this home! Welcome to Brookshire, our flagship D.R. Horton neighborhood offering resort-style amenities, walking-distance access to the serene trail systems of East Lake Park, all in a prime Lakeville location. Don't miss the Finnegan plan - ready for a December move-in - at Brookshire on a lovely lookout lot! Fabulous open main floor with high vaulted ceilings plus a main floor office and includes finished lower-level family room with 4th bedroom/bathroom and 3 -car garage. Stunning kitchen with large center island, gorgeous white cabinets, walk-in pantry, granite, stainless steel appliances and so much more. Private bath in primary bedroom and 2 walk-in closets. The clubhouse includes a swimming pool, fully equipped gym, party area, and more. Students attend the 192-Farmington School District. Don’t miss out! Book a showing today!
- Type:
- Single Family
- Sq.Ft.:
- 3,520
- Status:
- Active
- Beds:
- 4
- Lot size:
- 0.37 Acres
- Year built:
- 2020
- Baths:
- 4.00
- MLS#:
- 6631484
- Subdivision:
- Spirit Of Brandtjen Farm 20th Add
ADDITIONAL INFORMATION
This stunning 4-bedroom, 4-bath home at 16206 Draft Horse Blvd in Lakeville, MN, is brimming with upgrades and perfectly situated in a vibrant community! The open-concept design showcases a gourmet kitchen with stainless steel appliances, quartz countertops, a walk-in pantry, and custom Elfa shelving throughout. Relax in the spacious living room with a cozy fireplace or enjoy the outdoors on the maintenance-free screened porch in the back or the front porch with breathtaking sunset views. The primary suite features a spa-like bath and walk-in closet, complemented by a 3-zone HVAC system for year-round comfort. A heated, spacious 3-car garage adds convenience, while the community offers two pools, fitness centers, and extensive trails for outdoor enjoyment. This home combines luxury living with an active lifestyle—don’t miss it! Seller is to take the Freezer Chest in Garage, Beverage Cooler, Breville Oven, and Garage Fridge. Seller is also taking Dining Room Wine Rack, Garage Workbench with cabinets, drawers, and shelves, Lower Level Family Room Shelves on sides of TV, and Lower Level Bathroom Shelving. Holes will be patched and repaired.
- Type:
- Single Family
- Sq.Ft.:
- 2,522
- Status:
- Active
- Beds:
- 4
- Year built:
- 2024
- Baths:
- 3.00
- MLS#:
- 6631801
- Subdivision:
- Brookshire
ADDITIONAL INFORMATION
Ask how you can receive a 5.99% Conventional or 5.5% VA/FHA fixed 30-year interest rate on this home! Welcome to Brookshire, our flagship D.R. Horton neighborhood offering resort-style amenities, walking-distance access to the serene trail systems of East Lake Park, all in a prime Lakeville location. “The Harrison” home - highlighted by an upper level featuring four oversized bedrooms, including an awesome primary suite with its own private bath and massive walk-in closet, there’s also a HUGE loft to enjoy plus the convenience of upper-level laundry. On the main level, the remarkable kitchen space anchors an open and inviting layout that is great for relaxing and hosting alike. The main level also has a great bonus room by the entryway, and ample storage spaces. The clubhouse includes a swimming pool, fully equipped gym, party area, and more. Students attend the 192-Farmington School District. Don’t miss out! Book a showing today!
- Type:
- Single Family
- Sq.Ft.:
- 2,172
- Status:
- Active
- Beds:
- 3
- Lot size:
- 0.19 Acres
- Year built:
- 2020
- Baths:
- 3.00
- MLS#:
- 6631114
- Subdivision:
- Avonlea 4th Add
ADDITIONAL INFORMATION
An Expectational better-than-new home on a perfectly square LOT that truly has it all! The home is enhanced by a huge open spaced backyard, creating a peaceful and secluded retreat. Situated in a prime location near an elementary school and parks. This wonderful 2 story home has lots of upgrades and one of the best lots in the development! The kitchen has upgraded stainless steel appliances including gas range, custom backsplash and solid surface countertops. New Paint in 2024 and New Carpet in 2024. You'll love the center island with its seating area. The storage area is huge as well. This community Club house even has its own gym and huge party hall. for residence use.
$1,050,000
16595 Eagleview Drive Lakeville, MN 55044
- Type:
- Single Family
- Sq.Ft.:
- 4,616
- Status:
- Active
- Beds:
- 4
- Lot size:
- 0.39 Acres
- Year built:
- 2013
- Baths:
- 6.00
- MLS#:
- 6624191
- Subdivision:
- Spirit Of Brandtjen Farm
ADDITIONAL INFORMATION
This stunning custom-built home by Homes by Tradition is set in the highly desirable Spirit of Brandjten Farm neighborhood, offering both luxury and functionality in a beautiful, serene environment. As you step inside, you're welcomed by a spacious and open main level that overlooks a lush backyard and neighborhood pond. The private office or den provides the perfect workspace with views of nearby green spaces. The main-level gathering room is bathed in natural light, featuring built-in shelving, a striking gas fireplace, and large windows. The kitchen combines enameled finishes with natural woodwork, centered around a large island and an eat-in dining area for casual and comfortable living. In one corner of the main floor, enjoy the highly sought-after screened porch, complete with an adjoining hot tub and expansive patio-perfect for relaxation and entertaining. Upstairs, each of the three bedrooms comes with its own ensuite bathroom, providing comfort and privacy. A versatile third-level flex room offers an attached full bath and could be transformed into an additional bedroom or used as a private retreat, home office, or hobby space. The lower level is designed for entertainment and leisure, featuring a lookout gathering room with a wet bar, wine storage room, additional gas fireplace, and ample storage space. A private bedroom and bathroom complete this level, making it an ideal space for guests. The home combines timeless elegance with modern convenience, and the community amenities include two pools, two community centers, parks, and scenic trails. Conveniently located near schools, shopping, and major highways, this home offers the best of both tranquility and accessibility. Welcome to your next chapter.
- Type:
- Single Family
- Sq.Ft.:
- 2,505
- Status:
- Active
- Beds:
- 5
- Lot size:
- 0.1 Acres
- Year built:
- 2024
- Baths:
- 3.00
- MLS#:
- 6630132
- Subdivision:
- Voyageur Farms
ADDITIONAL INFORMATION
This home is under construction and will be complete in February. Ask about a 5.75% 30 year fixed rate when using Seller's Preferred Lender! At the heart of the first floor is the Great Room, which connects in an open-plan layout with the dining room and modern kitchen. The spacious kitchen includes white cabinetry, with quartz countertops, tile backsplash and stainless steel appliances! A secluded office or fifth bedroom provides privacy, and a mudroom offers convenience. The second floor hosts a centrally situated loft and four bedrooms including a spacious owner’s suite with a luxe bathroom and large walk-in closet. Includes Lennar's home automation features and full HOA maintenance for lawn care, snow removal, garbage/recycling, community irrigation and access/upkeep of future amenities to make homeownership life as easy as possible.
- Type:
- Single Family
- Sq.Ft.:
- 1,968
- Status:
- Active
- Beds:
- 2
- Lot size:
- 0.11 Acres
- Year built:
- 2024
- Baths:
- 2.00
- MLS#:
- 6629963
- Subdivision:
- Cedar Hills 2nd Add
ADDITIONAL INFORMATION
This home is under construction and will be complete in December! Ask about savings up to $7,500 in savings when using Seller's Preferred Lender! This new single-story home showcases a contemporary design. It features an open-plan layout among the Great Room, dining room and kitchen in addition to a mudroom with a walk-in closet. Two restful bedrooms include a luxe owner’s suite. This home includes a walkout basement and versatile flex room! Includes Lennar's home automation features and full HOA maintenance for lawn care, snow removal, garbage/recycling, community irrigation and access/upkeep of future amenities to make homeownership life as easy as possible. Homeowners will enjoy a soon to be amenity center with indoor entertaining space & kitchenette, pickleball and bocce courts, outdoor bonfire and dining and gazebo. Cedar Hills is an amazing place to call home!!
- Type:
- Townhouse
- Sq.Ft.:
- 1,781
- Status:
- Active
- Beds:
- 4
- Year built:
- 2005
- Baths:
- 3.00
- MLS#:
- 6629698
- Subdivision:
- Springbrook
ADDITIONAL INFORMATION
Welcome to this two-story, end unit townhome in Lakeville featuring 4 bedrooms, 2 full baths and one 1/2 bath. The fourth bedroom upstairs doesn't have a closet but add an armoire or it could be used as an office. The living room is bright with the south facing windows and it flows into the light-filled dining area, which open to both the kitchen and a private patio. Kitchen has stainless appliances and room for a small breakfast table. Half bath located off the garage entrance. Upper level features a large primary bedroom and a full, private bath, walk-in closet. Three additional bedrooms (the fourth bedroom upstairs doesn't have a closet but add an armoire or it could be used as an office), a full bath plus an upper level laundry room. Carpet was new just prior to the buyer purchasing the home and is freshly painted. Located near Lake Marion, retail, restaurants and top rated schools.
- Type:
- Townhouse
- Sq.Ft.:
- 1,768
- Status:
- Active
- Beds:
- 2
- Year built:
- 2005
- Baths:
- 2.00
- MLS#:
- 6629474
- Subdivision:
- Fox Meadows 2nd Add
ADDITIONAL INFORMATION
This stunning Lakevilleend-unit townhome offers over 1,700 finished sq ft and overlooks a beautiful wetland area! The main level features a large dining area, kitchen with great counter space and stainless steel appliances, a breakfast bar, pantry, half bathroom, and expansive living room that walks out onto the large deck with serene views. Upstairs, you'll find a loft space, the large primary bedroom suite with a walk-in closet, a 4-piece bathroom walkthrough en-suite, and the second bedroom. The finished lower level includes a spacious family room, laundry room, a finished room with bathroom rough-ins, and access to the garage with additional storage room, and walks out on the private side patio! This home is perfectly situated with great highway access, nearby walkable parks & lakes, and excellent local shopping and dining options just across the street! Don't miss out on this fantastic opportunity to make this townhouse your home!
- Type:
- Single Family
- Sq.Ft.:
- 1,764
- Status:
- Active
- Beds:
- 4
- Lot size:
- 5.02 Acres
- Year built:
- 1976
- Baths:
- 3.00
- MLS#:
- 6622594
ADDITIONAL INFORMATION
Welcome to the country! This 5+ acre property boasts endless possibilities - horses, chickens, goats - you name it! The 40' x 28' 2-story barn has a concrete floor in heated workshop area and a large loft on 2nd level that offers more storage than you can imagine! Home has 4 bedrooms, 2 living areas, good sized kitchen w/updated appliances, 2-sided wood burning fireplace and a fantastic patio just off the dining area to relax on at the end of the day. Pasture is cleared and can be easily fenced in to allow for peaceful grazing. Make this your home today!
- Type:
- Single Family-Detached
- Sq.Ft.:
- 2,886
- Status:
- Active
- Beds:
- 3
- Lot size:
- 0.12 Acres
- Year built:
- 2024
- Baths:
- 3.00
- MLS#:
- 6628428
- Subdivision:
- Cedar Creek Villas
ADDITIONAL INFORMATION
This home has it all! Westerly Exposure, 3 Season Porch, Covered Front Porch, Finished Lower Level Walkout, Upscale finishes including Gourmet Kitchen, upgraded appliances, Quartz tops at kitchen and baths, Wood flooring, Designer Tile +++ Must see!
Andrea D. Conner, License # 40471694,Xome Inc., License 40368414, [email protected], 844-400-XOME (9663), 750 State Highway 121 Bypass, Suite 100, Lewisville, TX 75067

Listings courtesy of Northstar MLS as distributed by MLS GRID. Based on information submitted to the MLS GRID as of {{last updated}}. All data is obtained from various sources and may not have been verified by broker or MLS GRID. Supplied Open House Information is subject to change without notice. All information should be independently reviewed and verified for accuracy. Properties may or may not be listed by the office/agent presenting the information. Properties displayed may be listed or sold by various participants in the MLS. Xome Inc. is not a Multiple Listing Service (MLS), nor does it offer MLS access. This website is a service of Xome Inc., a broker Participant of the Regional Multiple Listing Service of Minnesota, Inc. Information Deemed Reliable But Not Guaranteed. Open House information is subject to change without notice. Copyright 2024, Regional Multiple Listing Service of Minnesota, Inc. All rights reserved
| Information is supplied by seller and other third parties and has not been verified. This IDX information is provided exclusively for consumers personal, non-commercial use and may not be used for any purpose other than to identify perspective properties consumers may be interested in purchasing. Copyright 2024 - Wisconsin Real Estate Exchange. All Rights Reserved Information is deemed reliable but is not guaranteed |
Lakeville Real Estate
The median home value in Lakeville, MN is $441,000. This is higher than the county median home value of $352,700. The national median home value is $338,100. The average price of homes sold in Lakeville, MN is $441,000. Approximately 85.89% of Lakeville homes are owned, compared to 11.63% rented, while 2.48% are vacant. Lakeville real estate listings include condos, townhomes, and single family homes for sale. Commercial properties are also available. If you see a property you’re interested in, contact a Lakeville real estate agent to arrange a tour today!
Lakeville, Minnesota 55044 has a population of 69,026. Lakeville 55044 is more family-centric than the surrounding county with 43.75% of the households containing married families with children. The county average for households married with children is 34.41%.
The median household income in Lakeville, Minnesota 55044 is $119,970. The median household income for the surrounding county is $93,892 compared to the national median of $69,021. The median age of people living in Lakeville 55044 is 36 years.
Lakeville Weather
The average high temperature in July is 82.3 degrees, with an average low temperature in January of 6.1 degrees. The average rainfall is approximately 32.4 inches per year, with 45 inches of snow per year.
