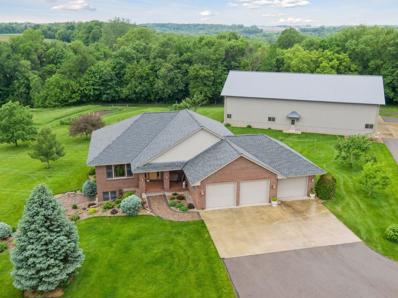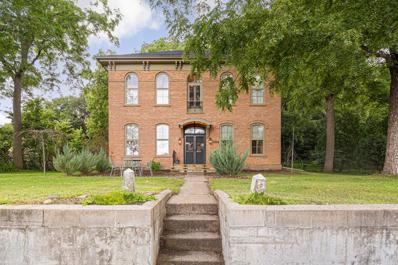Henderson MN Homes for Sale
- Type:
- Single Family
- Sq.Ft.:
- 1,780
- Status:
- Active
- Beds:
- 3
- Lot size:
- 0.5 Acres
- Year built:
- 2006
- Baths:
- 2.00
- MLS#:
- 6647711
- Subdivision:
- Maple Ridge Add
ADDITIONAL INFORMATION
One-level living at its finest in this pristine 3 bedroom rambler, nestled on a .5 acre lot in historic Henderson. Gorgeous maple floors throughout highlight the open, spacious floor plan with vaulted living room with gas fireplace. The spacious kitchen has timeless maple shaker cabinetry, large island and separate dining area. The primary ensuite boasts a walk-in closet and remodeled bath with walk-in shower. Enjoy all the seasons relaxing in the sun porch addition w/exterior access. Storage galore with 3 car garage PLUS additional heated, detached 28X32 garage/shop with separate electric panel - perfect for projects/toy storage. Lower level is framed for 2 bedrooms with egreess windows, family room and bath - another 1600 sq ft waiting to be completed. This gem of a one-owner home feels like new and has it all!
- Type:
- Single Family
- Sq.Ft.:
- 1,323
- Status:
- Active
- Beds:
- 3
- Lot size:
- 1.09 Acres
- Year built:
- 2004
- Baths:
- 2.00
- MLS#:
- 6627928
- Subdivision:
- Maple Ridge Add
ADDITIONAL INFORMATION
Inviting main-floor-living rambler on a picturesque acre! Enjoy vaulted ceilings in the spacious living room, an open kitchen with abundant counter space, pantry, and newer appliances. The dining area opens to a large deck with beautiful views. Main-floor primary bedroom features a double-sink vanity and ample storage, plus two additional bedrooms and a full bath. Convenient main-floor laundry with storage and utility sink. Unfinished walkout lower level awaits your ideas. Oversized heated garage and a detached shed with power to offer extra space. Don’t miss this gem!
$1,250,000
25004 361st Avenue Henderson, MN 56044
- Type:
- Single Family
- Sq.Ft.:
- 3,500
- Status:
- Active
- Beds:
- 3
- Lot size:
- 7 Acres
- Year built:
- 2006
- Baths:
- 3.00
- MLS#:
- 6531400
ADDITIONAL INFORMATION
Welcome to this stunning custom built walk out rambler on a remarkable 7 acres! This exquisite home offers both luxury and tranquility. This home features a private pond 9 ft deep with fish and a fountain, a storage shed that is 60X120 and a full woodworking shop 40X80. Upon entry you are greeted with an inviting open floor plan with stunning woodwork, a chef's kitchen, large windows that flood your home with natural light and stunning views of the countryside, The primary suite is a true retreat with a en suite bathroom and walk in closet. The walk out lower level presents additional living space with a stone fireplace and a wet bar this is the perfect spot for entertainment and recreation. The lush acreage provides endless opportunities for outdoor activities and hobbies, with plenty of room for gardening, playing and horses.
$498,000
104 N 8th Street Henderson, MN 56044
- Type:
- Single Family
- Sq.Ft.:
- 3,000
- Status:
- Active
- Beds:
- 4
- Lot size:
- 0.89 Acres
- Year built:
- 1875
- Baths:
- 5.00
- MLS#:
- 6542144
ADDITIONAL INFORMATION
This 1875 Italianate, solid brick, 4 bds, 4-1/2 baths home is an architectural gem. You approach under a copper-clad portico, up Kasota stone steps with custom wrought iron rails. Entering through the original French doors, you are impressed by 11-ft ceilings. The LR invites you with light from 7-1/2 ft windows. The gas fireplace makes a cozy spot for relaxing. The DR is a pleasant space for dinners. Entering the kitchen, you’ll find open cabinets, 2 porcelain sinks, and butcher block counters. An open staircase leads you to the 2nd level with 3 beds and 2 baths. The 3rd level holds an ensuite quarters, with light from 4 skylights. The 0.9 acre lot is set on a wooded hillside above Henderson, providing grand views of the Minnesota River Valley. Twelve mature black walnut trees provide ample shade. The backyard houses an 1850s log cabin with elec and heat. A fire pit area and country garden adjoin the cabin. An attached screen porch and Kasota stone patio are at the back of the home.
Andrea D. Conner, License # 40471694,Xome Inc., License 40368414, AndreaD.Conner@Xome.com, 844-400-XOME (9663), 750 State Highway 121 Bypass, Suite 100, Lewisville, TX 75067

Listings courtesy of Northstar MLS as distributed by MLS GRID. Based on information submitted to the MLS GRID as of {{last updated}}. All data is obtained from various sources and may not have been verified by broker or MLS GRID. Supplied Open House Information is subject to change without notice. All information should be independently reviewed and verified for accuracy. Properties may or may not be listed by the office/agent presenting the information. Properties displayed may be listed or sold by various participants in the MLS. Xome Inc. is not a Multiple Listing Service (MLS), nor does it offer MLS access. This website is a service of Xome Inc., a broker Participant of the Regional Multiple Listing Service of Minnesota, Inc. Information Deemed Reliable But Not Guaranteed. Open House information is subject to change without notice. Copyright 2025, Regional Multiple Listing Service of Minnesota, Inc. All rights reserved
Henderson Real Estate
The median home value in Henderson, MN is $503,500. This is higher than the county median home value of $237,500. The national median home value is $338,100. The average price of homes sold in Henderson, MN is $503,500. Approximately 77.17% of Henderson homes are owned, compared to 16.58% rented, while 6.25% are vacant. Henderson real estate listings include condos, townhomes, and single family homes for sale. Commercial properties are also available. If you see a property you’re interested in, contact a Henderson real estate agent to arrange a tour today!
Henderson, Minnesota has a population of 914. Henderson is less family-centric than the surrounding county with 32.05% of the households containing married families with children. The county average for households married with children is 32.91%.
The median household income in Henderson, Minnesota is $88,125. The median household income for the surrounding county is $67,412 compared to the national median of $69,021. The median age of people living in Henderson is 38.1 years.
Henderson Weather
The average high temperature in July is 82.4 degrees, with an average low temperature in January of 4.3 degrees. The average rainfall is approximately 31.2 inches per year, with 44 inches of snow per year.



