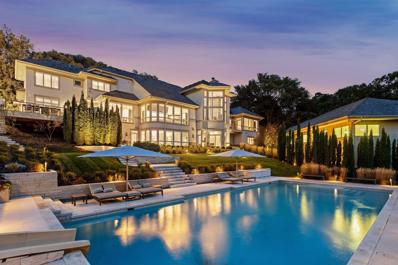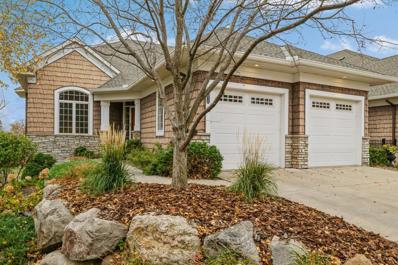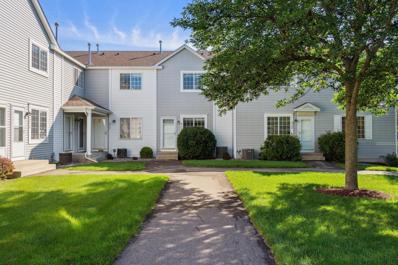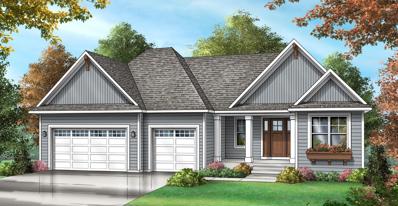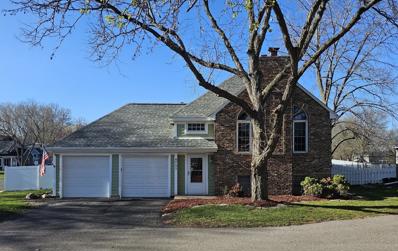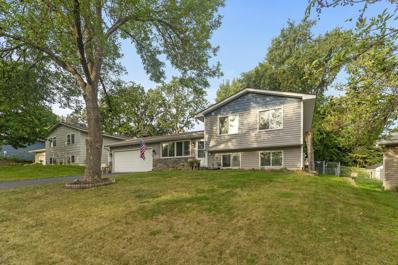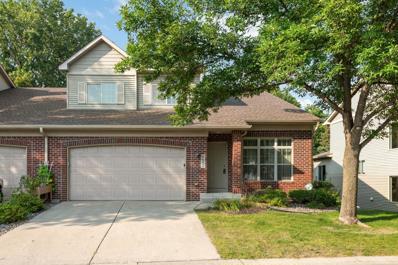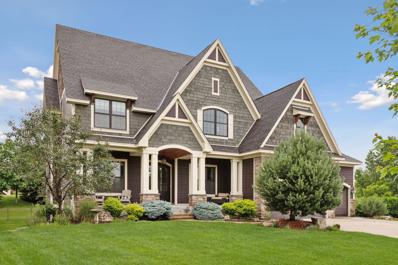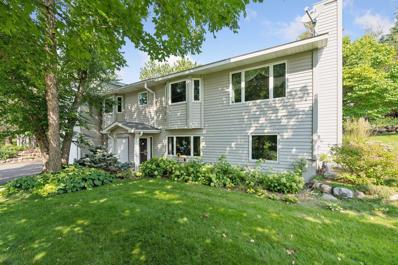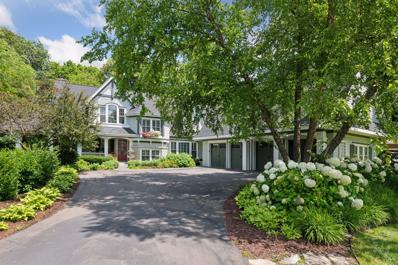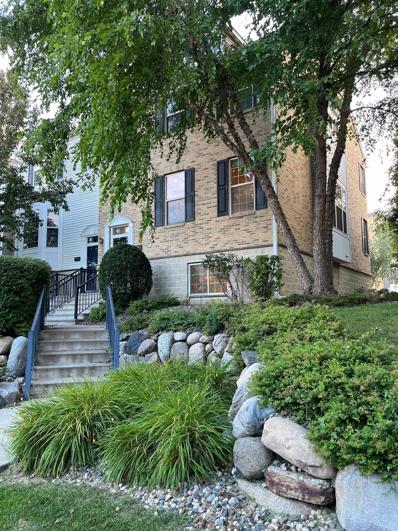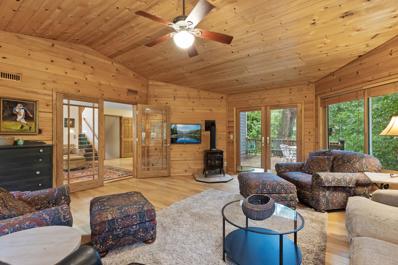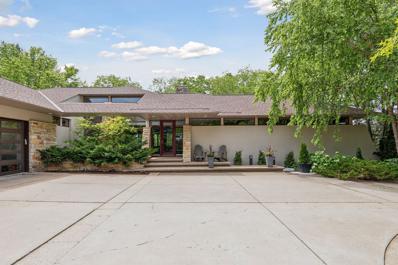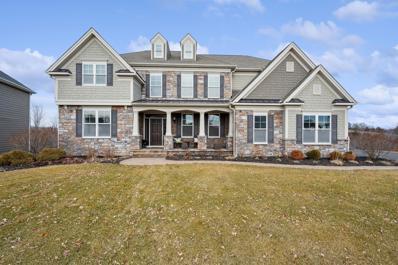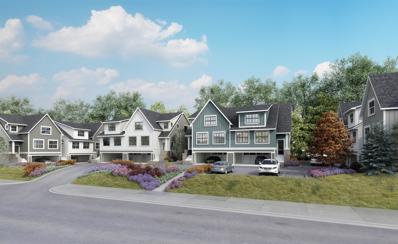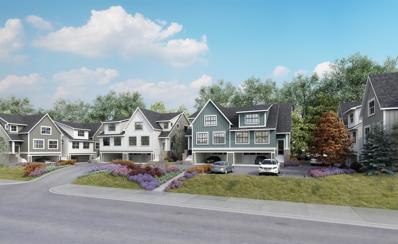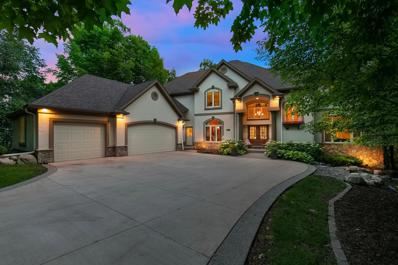Eden Prairie MN Homes for Sale
- Type:
- Townhouse
- Sq.Ft.:
- 1,302
- Status:
- Active
- Beds:
- 2
- Lot size:
- 0.04 Acres
- Year built:
- 1988
- Baths:
- 2.00
- MLS#:
- 6616796
- Subdivision:
- Lake Park 3rd Add
ADDITIONAL INFORMATION
Welcome home to this stunning 2 bd/2ba Townhome in the sought-after Eden Prairie School District. Walking in you will be wowed by the vaulted ceilings in the foyer, stairway and living room. The home has been updated with tile floors, SS appliances and granite countertops. French doors lead from the dining area to the patio with lawn and mature trees that will make entertaining a breeze. The vaulted ceilings continue upstairs in the primary bedroom that features a walk-in closet, heated bathroom floors and vanity area. While updated, the home still has plenty of charm with painted cabinets and built in bookshelves. Attached 2 car garage and laundry room are an added plus.
- Type:
- Single Family
- Sq.Ft.:
- 12,267
- Status:
- Active
- Beds:
- 7
- Lot size:
- 3.16 Acres
- Year built:
- 1995
- Baths:
- 8.00
- MLS#:
- 6604470
- Subdivision:
- Bell Oaks Estate 8th Add
ADDITIONAL INFORMATION
Discover the epitome of luxury living in this stunning residence, set on an expansive 3.16-acre estate in the picturesque rolling hills of the Minnesota Valley within an exclusive gated community in Eden Prairie. This architectural masterpiece radiates sophistication at every turn, boasting a spacious open floor plan and exquisite craftsmanship that reflects an uncompromising attention to detail. Perfect for both everyday living and grand entertaining, the home features a chef's kitchen outfitted with top-of-the-line appliances, generous countertop space, and breathtaking floor-to-ceiling windows that invite the beauty of nature inside. The grand front entrance sets the tone for this exceptional home. The main floor features a luxurious primary suite that serves as your private retreat, complete with a spa-like ensuite bathroom designed for relaxation and in-room private den. Two elegantly appointed living rooms provide ample space for both cozy family gatherings and stylish entertaining, while the formal dining room exudes sophistication for special occasions. Venture upstairs to discover five spacious bedrooms, with four offering en-suite baths ensuring comfort and privacy for family and guests alike. This thoughtfully designed layout effortlessly blends luxury and functionality, making every corner of the home a delightful experience. The lower level provides additional space for entertaining in a fun and relaxed environment, with it's wet bar, media area, and game table room. After a workout in the exercise area (could be home's 7th bedroom), unwind in the steam shower, infrared sauna, or outdoor hot tub. Hallway leads to the observation room overlooking the large indoor basketball court complete with scoreboard. Indulge in unparalleled luxury with custom features that make this property feel like your very own private country club. Dive into the resort-sized outdoor salt water swimming pool complete with captivating water features and a thrilling 100' water slide, perfect for summer fun. Enjoy friendly matches on the tennis court, bounce on the in-ground trampoline, or challenge friends to a game on the full-sized indoor sport court. Wind down in your private movie theater or elevate your evenings on the elegant outdoor patio by the fire pit, surrounded by lush greenery.
- Type:
- Townhouse
- Sq.Ft.:
- 3,557
- Status:
- Active
- Beds:
- 3
- Lot size:
- 0.21 Acres
- Year built:
- 2005
- Baths:
- 3.00
- MLS#:
- 6612545
- Subdivision:
- Eagle Ridge At Hennepin Village 2
ADDITIONAL INFORMATION
Beautiful Panoramic views! Why build when it is all right here? Built by Wooddale Builders, this end unit luxury townhome is located on “one of the most prime lots on the bluff overlooking the Minnesota River valley.” Available only due to relocation. You are greeted with an open floor plan, 10’ ceilings, expansive windows, and lots of light. There is a built-in cabinet in the foyer and the home office/study also has a full wall of built in shelving and cabinets. The kitchen has walnut flooring and cabinetry, a brand-new refrigerator, and glass cooktop. (2024). The deck walks out from the informal dining room. The first-floor owner’s suite has a large walk-in closet and full bath with jetted tub. A laundry room with built in ironing board, lots of cabinets, and large coat closet is on the first floor. The family room on the lower level has built in cabinetry, gas fireplace and is a walk out. You will find a full wet bar and space for an exercise or theatre room. Two bedrooms share a full bath with double sinks. The patio outside the sliding doors is a perfect spot for a hot tub. The two-car garage has an epoxy floor and finished walls. This home has been well maintained and is ready for its new owner. Quick closing and possession can be yours! There is a community pool outdoors.
- Type:
- Townhouse
- Sq.Ft.:
- 896
- Status:
- Active
- Beds:
- 2
- Lot size:
- 0.21 Acres
- Year built:
- 1998
- Baths:
- 2.00
- MLS#:
- 6609921
- Subdivision:
- Cic 0798 Staring Lake Village Home
ADDITIONAL INFORMATION
WOW! Here is your chance for an affordable townhome in the heart of Eden Prairie. Close to shopping, grocery stores, entertainment, Hennepin Tech College, EP Center, playground, trails, and major highways! This well-maintained home features an open living/dining space, an updated kitchen, and an extra-large single car garage with plenty of storage. Both bedrooms have walk-in closets and the upper-level is equipped with a full bathroom and laundry room. Updates include a new furnace and air conditioning, as well as a new gas water heater! You’ll love the large tree-covered courtyard right out the front door. Rentals are allowed. Come check it out today… you will not be disappointed - Welcome home!
$1,395,000
18778 Melrose Chase Eden Prairie, MN 55347
- Type:
- Single Family
- Sq.Ft.:
- 4,732
- Status:
- Active
- Beds:
- 4
- Lot size:
- 0.53 Acres
- Year built:
- 1999
- Baths:
- 4.00
- MLS#:
- 6606362
- Subdivision:
- Bearpath 5th Add
ADDITIONAL INFORMATION
This impeccably maintained, spacious four-bedroom, four-bath walk-out rambler backs onto Bearpath Golf Course. It features a newly remodeled kitchen with marble countertops and luxurious finishes throughout. The main floor master suite includes a luxury bath and a spacious walk-in closet. Real hardwood floors grace the main level. A see-through gas fireplace connects the family room and living room. A large deck offers views of the private backyard. The finished walk-out lower level adds three bedrooms and two baths. It's a must-see property!
- Type:
- Single Family-Detached
- Sq.Ft.:
- 3,335
- Status:
- Active
- Beds:
- 3
- Lot size:
- 0.39 Acres
- Year built:
- 2024
- Baths:
- 3.00
- MLS#:
- 6605864
- Subdivision:
- Prairie Heights
ADDITIONAL INFORMATION
NEW UNDER CONSTRUCTION HOME at Prairie Heights, a new luxury villa home neighborhood built exclusively by Norton Homes in Eden Prairie. Showcasing 23 beautiful lots and architecturally designed plans, this opportunity provides the convenience and simplicity of one-level, maintenance-free living. Exceptional details and amenities are afforded with Norton Homes’ high level of standard features including the ability to make custom selections. The association includes lawn care and snow removal allowing you more time to enjoy family, travel and recreational activities. Prairie Heights is conveniently located within minutes of shops, restaurants and parks.
- Type:
- Single Family
- Sq.Ft.:
- 1,800
- Status:
- Active
- Beds:
- 4
- Lot size:
- 0.15 Acres
- Year built:
- 1983
- Baths:
- 2.00
- MLS#:
- 6605527
- Subdivision:
- Ridgewood West 2
ADDITIONAL INFORMATION
Come and visit this wonderfully located 4BR 2BA home adjacent to Cumberland Park. A short drive away from countless retail amenities, restaurants, entertainment options, as well as major freeway access. The area boasts numerous walking & biking trails, including the Purgatory Creek Trail to nearby Staring Lake. The current owner has performed numerous upgrades in the last 4 years totaling over 50k & including: privacy fence, windows, roof, AC, furnace, etc.
- Type:
- Single Family
- Sq.Ft.:
- 1,354
- Status:
- Active
- Beds:
- 4
- Lot size:
- 0.15 Acres
- Year built:
- 1979
- Baths:
- 2.00
- MLS#:
- 6599422
- Subdivision:
- Yorkshire Point
ADDITIONAL INFORMATION
This STUNNING three level split home has been meticulously maintained and is located on a low traffic, non-through street. The home features 4 bedrooms, 2 bathrooms, and a large 2 car garage. The well-appointed kitchen offers updated maple cabinetry, stainless steel appliance, and solid Acacia hardwood floors. The Acacia hardwood floors flow throughout the living room and dining room as well. Upstairs you will find three bedrooms and an updated full size bathroom. The lower level features a flex living space that could be used as a fourth bedroom, primary suite, or a family room. All this plus newer siding, a fully fenced-in yard with shed, and a spacious wood deck with pergola. This one will go fast!
- Type:
- Townhouse
- Sq.Ft.:
- 2,777
- Status:
- Active
- Beds:
- 3
- Year built:
- 2002
- Baths:
- 4.00
- MLS#:
- 6594869
ADDITIONAL INFORMATION
Rare opportunity in desirable Eden Prairie townhome association! Lovely, light-filled end-unit townhome! Living room features vaulted ceilings, expansive windows, and gas fireplace. Spacious kitchen with hard wood floors, kitchen island and lots of cabinetry. Convenient main level half bath. Spacious open dining space that adjoins the kitchen. Absolutely lovely back sunroom with corner gas fireplace, leading to outdoor private deck. Enjoy nature views from sunshine and deck. Upper level features private master suite with large private bath, walk-in closet, additional bedroom and bath, plus a loft area - ideal for home office space or gaming or hobbies. Convenient upper level laundry too! Finished lower level with a family room and an additional bedroom with egress, and a three-quarter bath nearby! Lots of updates, including fresh paint, fresh carpet and more! Two car attached garage. This one has it all!
- Type:
- Townhouse
- Sq.Ft.:
- 1,165
- Status:
- Active
- Beds:
- 2
- Lot size:
- 1.03 Acres
- Year built:
- 1995
- Baths:
- 2.00
- MLS#:
- 6601910
- Subdivision:
- Cic 0727 Hawthorne Carriage Homes
ADDITIONAL INFORMATION
$1,725,000
9716 Glacier Bay Eden Prairie, MN 55347
- Type:
- Single Family
- Sq.Ft.:
- 6,337
- Status:
- Active
- Beds:
- 5
- Lot size:
- 0.36 Acres
- Year built:
- 2013
- Baths:
- 7.00
- MLS#:
- 6600198
- Subdivision:
- The Meadows At Riley Creek
ADDITIONAL INFORMATION
Nestled on a cul-de-sac in The Meadows at Riley Creek, this stunning property epitomizes luxury living. Open main floor living flows from space to space, perfect for entertaining or daily enjoyment. The kitchen boasts high-end appliances, large center island, and a walk-in pantry. Main floor holds both formal and informal dining areas, while a main level office space offers versatility for remote work or quiet study. The upper level primary suite awaits, a sanctuary of comfort and style, complete with a cozy reading nook, luxurious ensuite bathroom and ample closet space. Three additional en-suite bedrooms provide accommodations for family and guests, along with convenient laundry facilities. A spacious bonus room with wet bar and beverage fridge plus an additional bathroom offers endless possibilities for recreation or relaxation. Descending to the lower level, discover an entertainer's paradise with an additional living room and amusement room, expansive wet bar and sport court, the home's 5th bedroom, plus walk-out access to the backyard.
- Type:
- Single Family
- Sq.Ft.:
- 2,691
- Status:
- Active
- Beds:
- 4
- Lot size:
- 0.36 Acres
- Year built:
- 1994
- Baths:
- 3.00
- MLS#:
- 6599227
- Subdivision:
- Blossom Ridge 2nd Add
ADDITIONAL INFORMATION
Welcome to 9965 Windsor Terrace - As you step inside the front door of this reverse one story home, you'll find yourself in the lower level foyer. This level features a media room, exercise area, mechanical room, 4th bedroom, full bath & access to the large 3 car garage. As you ascend the stairs to the upper level, you're greeted by a spacious and inviting living area, everything you need on one floor. This level boasts: 3 bedrooms, full bath, spacious primary ensuite w/ private bath/jacuzzi tub, large walk-in closet, renovated kitchen w/ maple cabinetry(2012), hard surface CT's, formal/informal dining, home office/study that can be customized to suit your specific needs, newer windows throughout(2015), gorgeous H/W floors throughout the upper level(2007), 3-season porch(2010) provides a perfect place to relax & enjoy the beauty of nature. laundry room/large mudroom areas. As you exit the back of the home, you're greeted by a 1000 square foot 2-story "Guest House" This separate structure provides a private and comfortable retreat for guests to stay without intruding on the main house, or simply a space for a home office or hobby area, The "Guest House" features, A kitchenette, 500 square ft on each floor, full bath, water heater/newer furnace(2020)/AC wall units/backup electric baseboard heat, circular staircase, wood burning stove/FP, cable/internet. Newer furnace/AC/water heater in main house(2018), roof(2014). Close to parks/trails/dining/shopping/coffee/golf & Eden Prairie Center. Convenient access to freeways. Great location & n'hood!!!
- Type:
- Townhouse
- Sq.Ft.:
- 2,256
- Status:
- Active
- Beds:
- 3
- Lot size:
- 0.03 Acres
- Year built:
- 1975
- Baths:
- 3.00
- MLS#:
- 6597794
- Subdivision:
- Mill Creek 5th Add
ADDITIONAL INFORMATION
Vaulted ceilings provide an open, airy living area in this large end unit with over 2200 sqft, 3 beds, 3 baths, and an attached 2-car garage. A little TLC can make this unique home shine. The main level has an open floor plan with vaulted wood beam ceilings. Pets are welcome, so your furry friends can enjoy it too. The kitchen has ample soft close cabinets and ample counter space. The dining area has sliding doors to a sun-filled deck perfect for relaxing. The upper level includes a primary bedroom/bath and a lofted office space or hobby room great for those who love working from home in their pajamas. The main floor has an additional bedroom or den. There's a cool workshop in the lower level for your DIY projects, along with a bedroom and full bath. Brand new siding and deck rails along with a community pool and historic barn. Only 51 units in this unique Eden Prairie location, hidden by trees. HOA Dues include cable/internet/hazard insurance. Easy access to 169.
- Type:
- Townhouse
- Sq.Ft.:
- 3,094
- Status:
- Active
- Beds:
- 2
- Lot size:
- 0.07 Acres
- Year built:
- 1995
- Baths:
- 3.00
- MLS#:
- 6593272
- Subdivision:
- Dellwood Estates
ADDITIONAL INFORMATION
Welcome to this charming, meticulously maintained townhome in coveted Dellwood Estates! This one-owner home offers the perfect blend of comfort and convenience with main-level living and finished lower level. This home offers 2 very spacious bedrooms, and den with closet that could easily be used as a potential 3rd bedroom. As you step inside the open foyer, you’ll immediately notice the soaring vaulted ceilings that fill the home with light and space. The open living and dining areas are perfect for entertaining or simply relaxing with family. The modern kitchen features upgraded cabinetry, crisp white appliances, and granite, making cooking a joy, while the rich hardwood floors add warmth and elegance throughout. Spacious owner suite is vaulted and offers generous closet, storage cabinets and luxury bath. The spacious vaulted family room, complete with a fireplace, is the perfect spot to unwind after a busy day. Plus, the finished lower level offers even more room to create your ideal space whether it’s a home office, playroom, or fitness area. Lower level also offers abundant unfinished storage area and utility room. This home offers plenty of opportunity for you to add your own personal touches and make it truly yours. This home is conveniently located to major roads, parks, trails, shopping, and everything you need just around the corner. Ready to make this lovely home yours? Contact us today to see all the wonderful possibilities this home has to offer!
$1,695,000
18808 Bearpath Trail Eden Prairie, MN 55347
- Type:
- Single Family
- Sq.Ft.:
- 7,581
- Status:
- Active
- Beds:
- 5
- Lot size:
- 1.3 Acres
- Year built:
- 2000
- Baths:
- 5.00
- MLS#:
- 6588666
- Subdivision:
- Bearpath 9th Add
ADDITIONAL INFORMATION
Custom built estate situated on a 1.3 acre tree lined lot in the coveted Bearpath’s gated Golf & Country Club community. Impressive from the moment you step inside, this exquisite home is filled with rich architectural detailing, designer styling & high-end finishes throughout. Each floor is designed to accommodate modern living with bright & open living & entertaining spaces. The striking main level is an entertainer’s dream, welcoming you in with a beautiful front porch, grand living room with fireplace, formal dining room, chefs kitchen with top of the line appliances, informal dining space, baking center & prep pantry, sunroom/family room, hearth room with Italian wood fired pizza oven, laundry/office space, and much more. The upper level boasts a library/executive style office, craft/flex room plus three large bedrooms including an incredible owner's suite complete with fireplace, custom closet & spa like bathroom. The large walkout level offers added space for entertaining featuring an English Pub style wet bar, 1,500 bottle wine cellar, billiard area, theater that has a disco ball/dance floor, gift wrapping room with 2nd washer & dryer, game room, bedroom with a murphy bed and an exercise room. Nanny/in law suite with private entrance above the 4 car garage. The picturesque, park like backyard will become your own private oasis featuring an expansive maintenance free deck, covered kitchen/bbq, firepit, screened porch with hot tub & tree house! This one has it all; offering the perfect spaces for relaxing, entertaining & recreation both inside & out. Fabulous location close to regional & private airports, shopping, restaurants & more.
- Type:
- Townhouse
- Sq.Ft.:
- 2,379
- Status:
- Active
- Beds:
- 3
- Lot size:
- 0.03 Acres
- Year built:
- 2002
- Baths:
- 4.00
- MLS#:
- 6583621
- Subdivision:
- Hennepin Village
ADDITIONAL INFORMATION
Popular end unit townhome in Hennepin Village of Eden Prairie. Enjoy the spacious and open floor plan. Hardwood floor throughout the house. Many recent updates including HVAC, garage door & opener, and granite countertop installed less than a year ago. BRAND NEW appliances! Three bedrooms on the upper level. HUGE master bedroom has a sitting area that could also serve as an office. Bonus finished LL with a 3/4 bath is perfect for additional living space, office, game room. Easily converts to the 4th bedroom for your teenager or guests. Complex also offers access to the playground, outdoor pool and gazebo w/beautiful views. Pet friendly community including big dogs! Rentals permitted w/few restrictions.
- Type:
- Single Family-Detached
- Sq.Ft.:
- 2,334
- Status:
- Active
- Beds:
- 3
- Lot size:
- 0.17 Acres
- Year built:
- 1999
- Baths:
- 3.00
- MLS#:
- 6582734
- Subdivision:
- Villas At Mitchell Lake
ADDITIONAL INFORMATION
Welcome to the Villas at Mitchell Lake and this gorgeous detached, one-level living, townhome! You’re going to love this small, quiet, association-maintained neighborhood allowing you the ease of a ‘maintenance-free’ life. Enjoy your very tastefully appointed home with over 2,200 beautifully finished square feet, 3 generously sized bedrooms including your own primary suite with vaulted ceiling and stunning views of the meticulously maintained grounds and private primary bath with separate jetted tub and shower, a well-appointed kitchen with plenty of cabinetry storage, a Subzero fridge, and adjacent dinette, a convenient half bath for guests just off the bright & airy living, dining and den – with a cozy gas fireplace – spaces, and to cap it off, a sun soaked sunroom with pond and fountain views. Step outside to your deck and soak in the sun while you enjoy your morning coffee. Your main floor also features a separate laundry and access to your 3-car garage. The walkout lower level features another family room, ¾ bath, 2 bedrooms with views of the pond and fountain, access to your covered patio with those same pond views, and a generous storage space. Plus, NEW CARPET AND FRESH PAINT THROUGHOUT!
- Type:
- Single Family
- Sq.Ft.:
- 2,573
- Status:
- Active
- Beds:
- 3
- Lot size:
- 0.47 Acres
- Year built:
- 1990
- Baths:
- 2.00
- MLS#:
- 6573142
- Subdivision:
- Dean Swanson Add
ADDITIONAL INFORMATION
Amazing 4-level split on double lot in staring lake neighborhood. The main level features an open concept with kitchen, dining and living room. The upper level showcases 2 bedrooms including the master and a full walkthrough bathroom. The lower level features a large family room, bedroom and bathroom along with a huge 4 season sunroom with access to the deck. Bonus room in the basement, could be used as office, movie room, converted to bedroom, etc. Huge yard with mature trees and 3 car heated and insulated garage. Close to parks, shopping, walking trails and entertainment.
$1,450,000
18002 Bearpath Trail Eden Prairie, MN 55347
- Type:
- Single Family
- Sq.Ft.:
- 5,289
- Status:
- Active
- Beds:
- 4
- Lot size:
- 0.75 Acres
- Year built:
- 1995
- Baths:
- 5.00
- MLS#:
- 6541616
- Subdivision:
- Bearpath Trail
ADDITIONAL INFORMATION
Elevate Your Lifestyle with Architectural Elegance. Discover luxury in this exquisite Prairie-style walkout rambler, designed by Charles Stinson and built by L. Cramer Builders. Nestled on a secluded lot with uninterrupted views of Bearpath Country Club's first fairway, this home offers spectacular west-facing sunsets. The expansive layout has lots of natural light. The grand vaulted great room features rich mahogany hardwood floors and three gas fireplaces, creating a cozy ambiance. The chef's kitchen boasts a spacious center island, stainless steel appliances, and abundant cabinetry. The main level includes a tranquil primary suite. The lower level has an amusement room and three additional bedrooms. This home is perfect for social gatherings. Thoughtfully updated with numerous enhancements, this home is both elegant and functional. For a comprehensive list of upgrades, see the attached supplement. This isn't just a home—it's a statement of prestige and comfort.
$1,599,000
16302 Sohm Court Eden Prairie, MN 55347
- Type:
- Single Family
- Sq.Ft.:
- 7,567
- Status:
- Active
- Beds:
- 6
- Lot size:
- 0.4 Acres
- Year built:
- 2013
- Baths:
- 7.00
- MLS#:
- 6552831
- Subdivision:
- Eden Prairie Woods
ADDITIONAL INFORMATION
Discover an extraordinary 2-story executive residence spanning over 7900 sq ft, including an in-law suite with separate entrance. This home showcases an exquisite fusion of sophistication and function. Boasting 6 bedrooms, 3 with en suite bathrooms, it offers ultimate comfort and privacy. Sunlight bathes every corner, accentuating the open, flowing floor plan. Two laundry rooms exemplify convenience. Elegant formal dining and living rooms impress even the most discerning hosts. A fully equipped bar with an adjoining wine room beckons connoisseurs. An in-home theater promises cinematic escapades. Ample storage spaces cater to your every need. a 3-car garage awaits your prized vehicles. Bordering city-owned green space, this oasis harmonizes nature and luxury, enchanting the most astute buyer.
$1,795,000
18844 Bearpath Trail Eden Prairie, MN 55347
- Type:
- Single Family
- Sq.Ft.:
- 8,495
- Status:
- Active
- Beds:
- 6
- Lot size:
- 0.63 Acres
- Year built:
- 2002
- Baths:
- 7.00
- MLS#:
- 6517833
- Subdivision:
- Bearpath
ADDITIONAL INFORMATION
Executive custom-built Lecy home on one of the finest lots in the sought-after Bearpath Golf & Country Club gated community. Loaded with architectural details and amenities, this residence offers a dramatic two-story vaulted living room with a floor-to-ceiling stone fireplace and huge windows showcasing the creek setting with golf course views. The gourmet kitchen with hearth room and built-in dining area opens to the three-season porch with a large deck. Main level vaulted owner suite with a fireplace, spa-like bath, and dual custom closets. Additional main level features include a grand two-story foyer with a light-filled circular staircase, impressive library with a wet bar, office with beautiful built-ins, and a formal dining room. Three bedrooms are on the upper level. The walkout lower level presents a built-in entertainment center with a stone fireplace, full bar, wine cellar, game room, exercise room, theater room and two bedrooms. 4-car heated garage.
- Type:
- Townhouse
- Sq.Ft.:
- 2,938
- Status:
- Active
- Beds:
- 3
- Lot size:
- 0.04 Acres
- Year built:
- 2024
- Baths:
- 3.00
- MLS#:
- 6466915
- Subdivision:
- Sheldon Place
ADDITIONAL INFORMATION
Welcome to Sheldon Place, Eden Prairies newest townhome community. Featuring 10-units in the heart of Eden Prairie, Sheldon Place is located adjacent to major transportation routes making access unprecedented. Enjoy the adjacent Miller Park and walking/biking trails as well as shopping, and restaurants. Main floor Owner's suite, great room with gas burning fireplace, dining, office, laundry and maintenance free deck. The upstairs boasts a large family room, two additional bedrooms, full bath and ample storage. The home includes 2.5 attached garage stalls as well as two covered parking stalls. Images are representative of a similar unit.
- Type:
- Townhouse
- Sq.Ft.:
- 2,938
- Status:
- Active
- Beds:
- 3
- Lot size:
- 0.04 Acres
- Year built:
- 2024
- Baths:
- 3.00
- MLS#:
- 6466911
- Subdivision:
- Sheldon Place
ADDITIONAL INFORMATION
Welcome to Sheldon Place, Eden Prairies newest townhome community. Featuring 10-units in the heart of Eden Prairie, Sheldon Place is located adjacent to major transportation routes making access unprecedented. Enjoy the adjacent Miller Park and walking/biking trails as well as shopping, and restaurants. Main floor Owner's suite, great room with gas burning fireplace, dining, office, laundry and maintenance free deck. The upstairs boasts a large family room, two additional bedrooms, full bath and ample storage. The home includes 2.5 attached garage stalls as well as two covered parking stalls. Images are representative of a similar unit.
$1,695,000
18815 Bearpath Trail Eden Prairie, MN 55347
- Type:
- Single Family
- Sq.Ft.:
- 6,692
- Status:
- Active
- Beds:
- 5
- Lot size:
- 0.53 Acres
- Year built:
- 2000
- Baths:
- 5.00
- MLS#:
- 6394205
- Subdivision:
- Bearpath 9th Addn
ADDITIONAL INFORMATION
Truly a rare opportunity to own this remarkable Lecy masterpiece on a private, cul-de-sac with stunning, nature panoramic views. This picturesque home is located in the sought-after gated Bearpath Comm. with 24/7 security, privacy & exclusivity & amazing amenities including golf course, pools, tennis courts & more! The details & craftmanship throughout this incredible gem are truly extraordinary. Gorgeous gourmet kitchen, impressive foyer flooded w/natural light, formal & informal dining, gleaming hdwd flrs, 4 frplcs, floor to ceiling windows, relaxing sauna, executive office, lavish primary suite, vast ceilings, walkout lower lvl w/amusement room, wet bar, lovely wine cellar, flex room & addt’l bed/bth. This home is an entertainer’s dream w/quality & rich architectural details & over 6,600FSF of incredible, luxurious living space. Secluded backyard patio/deck space w/exquisite views -your own private oasis for relaxation & outdoor enjoyment. This impeccable home is a true experience!
Andrea D. Conner, License # 40471694,Xome Inc., License 40368414, [email protected], 844-400-XOME (9663), 750 State Highway 121 Bypass, Suite 100, Lewisville, TX 75067

Listings courtesy of Northstar MLS as distributed by MLS GRID. Based on information submitted to the MLS GRID as of {{last updated}}. All data is obtained from various sources and may not have been verified by broker or MLS GRID. Supplied Open House Information is subject to change without notice. All information should be independently reviewed and verified for accuracy. Properties may or may not be listed by the office/agent presenting the information. Properties displayed may be listed or sold by various participants in the MLS. Xome Inc. is not a Multiple Listing Service (MLS), nor does it offer MLS access. This website is a service of Xome Inc., a broker Participant of the Regional Multiple Listing Service of Minnesota, Inc. Information Deemed Reliable But Not Guaranteed. Open House information is subject to change without notice. Copyright 2025, Regional Multiple Listing Service of Minnesota, Inc. All rights reserved
Eden Prairie Real Estate
The median home value in Eden Prairie, MN is $437,600. This is higher than the county median home value of $342,800. The national median home value is $338,100. The average price of homes sold in Eden Prairie, MN is $437,600. Approximately 73% of Eden Prairie homes are owned, compared to 23.71% rented, while 3.29% are vacant. Eden Prairie real estate listings include condos, townhomes, and single family homes for sale. Commercial properties are also available. If you see a property you’re interested in, contact a Eden Prairie real estate agent to arrange a tour today!
Eden Prairie, Minnesota 55347 has a population of 64,048. Eden Prairie 55347 is more family-centric than the surrounding county with 39.35% of the households containing married families with children. The county average for households married with children is 33.3%.
The median household income in Eden Prairie, Minnesota 55347 is $120,170. The median household income for the surrounding county is $85,438 compared to the national median of $69,021. The median age of people living in Eden Prairie 55347 is 39.7 years.
Eden Prairie Weather
The average high temperature in July is 83.1 degrees, with an average low temperature in January of 6.2 degrees. The average rainfall is approximately 31.3 inches per year, with 51.3 inches of snow per year.

