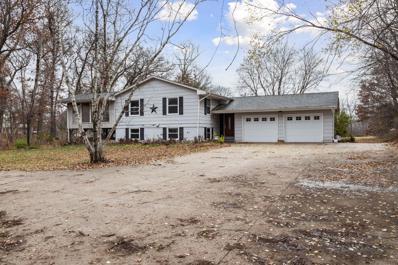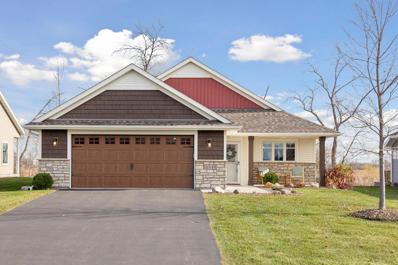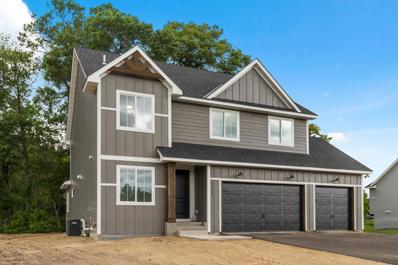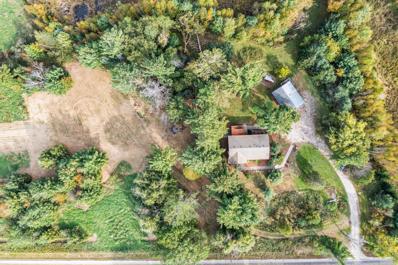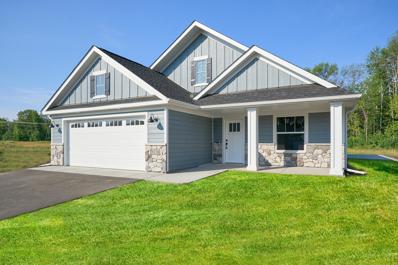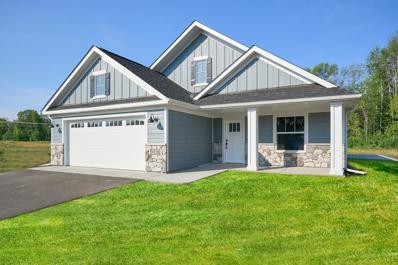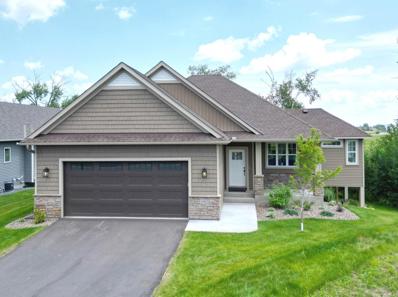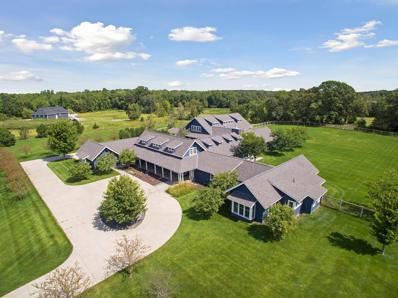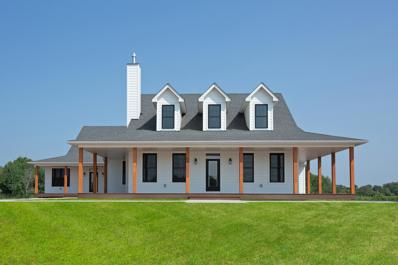Columbus MN Homes for Sale
- Type:
- Single Family-Detached
- Sq.Ft.:
- 1,680
- Status:
- Active
- Beds:
- 2
- Year built:
- 2021
- Baths:
- 2.00
- MLS#:
- 6637388
- Subdivision:
- Preiners Preserve
ADDITIONAL INFORMATION
Welcome home to 9123 148th Court NE in Preiner's Preserve. This one-level 55+ association-maintained community is only available because of relocation. This 2021 build features 2 bedroom, 2 bath, 2-car over-sized garage with a great open design floor plan. In addition, there is in-floor heat, private owners' suite with luxury bath including a spacious shower and walk-in closet, second bedroom, gourmet kitchen with granite countertops, over-sized 2 car heated garage, vaulted sunroom and much more! The light fixture in the entry ways is excluded from the sale but will be replaced with a different light fixture by the seller. Close to quick access to I-35 and is near Running Aces, local parks, and shopping!
- Type:
- Single Family
- Sq.Ft.:
- 3,572
- Status:
- Active
- Beds:
- 4
- Lot size:
- 5.15 Acres
- Year built:
- 1998
- Baths:
- 5.00
- MLS#:
- 6635124
- Subdivision:
- Crossways Country Estates
ADDITIONAL INFORMATION
BRING YOUR NON-CONTINGENT OFFER! This spacious 4-bedroom, 5-bathroom, walk-out 2-story home is set back on 5 acres! You'll be greeted by soaring ceilings and acacia floors. The spacious kitchen features a large island, granite counter tops double oven, wine fridge, and a floor-to-ceiling pantry. Picture windows fill the home with natural light and offer views of the private backyard. Relax by the gas fireplace in the main floor family room or host dinners in the formal dining room. The front sitting room is great as a music room, office or space without TV. Upstairs, there are two primary bedrooms, each with a private bath and plenty of closet space. The primary bedroom has a closet so large it doubles as a nursery! The walk-out lower level is perfect for entertaining, guests, etc with a 3/4 bathroom, wet bar, pool table, and great room for watching games. The 3-car attached garage is insulated and has an extra deep 3rd stall. Don't miss the chicken coop in the backyard! Needs TLC.
- Type:
- Single Family
- Sq.Ft.:
- 2,544
- Status:
- Active
- Beds:
- 3
- Lot size:
- 1.68 Acres
- Year built:
- 2004
- Baths:
- 3.00
- MLS#:
- 6632771
- Subdivision:
- Auditors Sub 139
ADDITIONAL INFORMATION
Discover lake life without the long drive! This stunning custom-built home with log siding, crafted in 2004, combines rustic charm with modern convenience and is located just 30 minutes from both downtowns. Nestled on a 1.68-acre lot with 105 feet of south-facing lakeshore, this home offers breathtaking views and endless opportunities for relaxation and recreation. The main floor boasts vaulted ceilings and a dramatic double-sided fireplace, creating a warm and inviting space perfect for gathering. The spacious primary suite features a solarium with serene lake views, while the dining room opens to a lakeside porch, ideal for enjoying the outdoors. Upstairs, a spiral staircase leads to a striking catwalk and a second primary suite, providing additional comfort and privacy. This home’s thoughtful design continues with a 6-car attached garage, including a bay plumbed for future in-floor heating. A loft above the garage, complete with a wood-burning stove, adds over 600 square feet of furnishable space for a studio, office, or retreat. The full basement, built with a custom poured concrete foundation, includes three egress windows, in-floor heating, and the potential to add bedrooms or additional living areas. Whether you’re seeking the charm of a lakeside cabin or the convenience of city access, this property offers the best of both worlds. Don’t miss your chance to experience luxury lake living.
- Type:
- Single Family
- Sq.Ft.:
- 1,196
- Status:
- Active
- Beds:
- 3
- Lot size:
- 5 Acres
- Year built:
- 1971
- Baths:
- 2.00
- MLS#:
- 6634057
ADDITIONAL INFORMATION
Great equity builder opportunity! This 3 bedroom 2 bath home is nestled on a beautiful 5 acre lot with an abundance of trees. French doors off the dining room open out to a 3 season porch with a cozy gas fireplace, skylight, ceiling fan and knotty pine paneling. The main level is bright with lots of windows. The kitchen has an abundance of cabinetry and granite counter tops. The foyer is spacious and the furnace and a/c are newer. The lower level is roughed in and ready for finishing with one area already partially finished with knotty pine paneling. Lots of space for a workshop, storage and hobbies in the 28 x 24 pole building and 22 x 14 shed. A massive concrete circle driveway leads up to the home. This home is an estate and is in need of updating. Septic in working order but is non compliant and will be buyers responsibility to replace.
- Type:
- Single Family
- Sq.Ft.:
- 2,746
- Status:
- Active
- Beds:
- 4
- Lot size:
- 1.3 Acres
- Year built:
- 1976
- Baths:
- 3.00
- MLS#:
- 6630186
ADDITIONAL INFORMATION
Wow - Welcome to this spectacular updated 4 bed, 3 bath home on 1.3 acres located just minutes from Forest Lake & Interstate 35, shopping, restaurants and several lakes. This spacious updated home has so much to offer. Welcoming entryway, walk up to the new Great Room, with a spectacular kitchen, custom cabinets, huge center island, high-end appliances, big pantry, sliding door to the large deck overlooking the great backyard. The hallway leads to 2 bedrooms, and a full bathroom. Walk up to escape to your own private oasis; a cozy living room, beautiful primary room, walk-in closet and private bathroom. The lower level opens to a family room with a brick wood burning fireplace, Wet bar, Beer loving brewery bar fridge. 4th bedroom and small living room with a small kitchenette (great for in-law suite) bath, storage area, and utility room. This home has a 2-car attached garage that is insulated and heated. Blacktop driveway. Backyard has a concrete patio with Hot Tub and lots of room to play. Roof has solar panels that make electric bills manageable.
- Type:
- Single Family-Detached
- Sq.Ft.:
- 1,340
- Status:
- Active
- Beds:
- 2
- Lot size:
- 0.2 Acres
- Year built:
- 2019
- Baths:
- 2.00
- MLS#:
- 6624648
- Subdivision:
- Preiners Preserve
ADDITIONAL INFORMATION
Comfortable one-level living in a 55+ community with vast natural wetland views! Your guests will love the open design concept of this home. The kitchen offers a huge center island complete with quartz counter tops, high end stainless steel appliances and outstanding cabinetry with pull-out shelves. You'll also appreciate the upgrade under cabinet lighting, expansive counter space and tile backsplash. All of this overlooks the dining room and living room for entertaining. The living room features a stone gas fireplace, lots of windows overlooking the wetland and easy access to the expanded and expensive custom paver patio. The wood textured vinyl plank flooring throughout adds to the spacious feeling and complements the contrast of the bright vaulted ceiling. In-floor heating adds a consistent warmth and comfort to this great room. The primary suite boasts a walk-in closet with organizers, a private bath with adult height vanity and wetland views with east exposure for morning light. Main floor laundry features Speed Queen appliances and upgrade cabinetry with an oversized sink. The garage is oversized for storage and/or large vehicles or just extra room for more toys. You also have storage for seasonal items above the garage with built-in ladder access. Exterior is maintenance free and you also have an in-ground sprinkler! This meticulously maintained detached town home is also located moments away from shopping, entertainment and outdoor activities. Quick close is possible for qualified buyers so don't miss this opportunity.
- Type:
- Single Family
- Sq.Ft.:
- 2,776
- Status:
- Active
- Beds:
- 4
- Lot size:
- 5.51 Acres
- Baths:
- 3.00
- MLS#:
- 6621893
ADDITIONAL INFORMATION
KETTLE KOVE ESTATES is a brand new, small-acreage Subdivision with 5 open and wooded lots available, ranging in size from 3.94 acres to 5.92 acres. Design your new home with Premier Custom Homes today! Full customization, ranging from 779+. Pick your plan, selections, and lot to build. Premier Custom Homes makes the process seamless and fun. These lots are "Shovel Ready" as they are approved by the City of Columbus, Anoka County and Rice Creek Watershed District. . This lot is open and level with some trees along the southern and western boundaries. Driveway access will be from 159th Ave. NE. Barely 2.5 miles from I-35, LOCATION and freeway access could not be much better!
- Type:
- Single Family
- Sq.Ft.:
- 2,430
- Status:
- Active
- Beds:
- 5
- Lot size:
- 2.6 Acres
- Year built:
- 1972
- Baths:
- 2.00
- MLS#:
- 6606755
ADDITIONAL INFORMATION
Updated home with acreage fenced for horses! Desirable walkout-rambler layout has a main level open floor plan living space plus three bedrooms and primary bathroom with double sinks. Enjoy beautiful luxury vinyl plank flooring, updated kitchen and dining area featuring a built in dining table. The walkout lower level has two bedrooms, a family room with a nook for a piano or desk, full bathroom and offers a great option for easy access to the backyard and horse area. Come relax and play! Enjoy the outdoors from the large deck and patio areas. Check out the chicken coop, rabbit hutch, playset, RV /boat pad, and horse riding area (with electric fence and Ritchie water system in place). Large, heated detached garage with floor drain and dog kennel. Note the sprinkler system and underground pet fencing controls in the garage. Several fruit trees plus area for a strawberry patch. ACCEPTING OFFERS!
- Type:
- Single Family
- Sq.Ft.:
- 1,741
- Status:
- Active
- Beds:
- 3
- Lot size:
- 0.14 Acres
- Year built:
- 2021
- Baths:
- 3.00
- MLS#:
- 6603207
- Subdivision:
- St Clair Lakes
ADDITIONAL INFORMATION
St. Clair Lakes Luxury Villas, an association maintained community built by Joshua Markum Builders, located on Howard Lake. These custom-built slab-on-grade villas feature a premium floor plan with an open design, including two primary suites and a third bedroom! The vaulted great room opens to the kitchen and dining area, ready for large gatherings or a relaxing dinner for two. Relax in front of the gas fireplace and relish the fabulous views from the warm and inviting sunroom. An amazing kitchen features, island with bar stool seating, granite or quartz countertops, stainless steel appliances and custom cabinetry. Front covered porch and the generously sized screen porch off the dining room are perfect spaces to enjoy the outdoors and views. Extra large two car garage with upper level cold storage. Ideal location with easy access to I-35 and minutes away from shopping, dining and entertainment.
- Type:
- Single Family
- Sq.Ft.:
- 1,565
- Status:
- Active
- Beds:
- 2
- Lot size:
- 0.14 Acres
- Year built:
- 2021
- Baths:
- 2.00
- MLS#:
- 6603235
- Subdivision:
- St Clair Lakes
ADDITIONAL INFORMATION
St. Clair Lakes Luxury Villas, an association maintained community built by Joshua Markum Builders, located on Howard Lake. These custom-built slab-on-grade villas feature a premium floor plan with an open design, including a primary suite and a second bedroom! The vaulted great room opens to the kitchen and dining area, ready for large gatherings or a relaxing dinner for two. Relax in front of the gas fireplace and relish the fabulous views from the warm and inviting sunroom. An amazing kitchen features, island with bar stool seating, granite or quartz countertops, stainless steel appliances and custom cabinetry. Front covered porch and the generously sized screen porch off the dining room are perfect spaces to enjoy the outdoors and views. Extra large two car garage with upper level cold storage. Ideal location with easy access to I-35 and minutes away from shopping, dining and entertainment.
- Type:
- Single Family
- Sq.Ft.:
- 1,665
- Status:
- Active
- Beds:
- 3
- Lot size:
- 3.74 Acres
- Year built:
- 2024
- Baths:
- 2.00
- MLS#:
- 6580740
- Subdivision:
- Thurnbeck Preserve 3rd Addition
ADDITIONAL INFORMATION
Welcome to the Thurmont II plan, another gorgeous custom home built by Sherco Construction! You'll enjoy one-level living, two bedrooms & office/flex room on the main floor, vaulted ceiling, laundry, all with a great open concept feel to the main level. HUGE garage for all your toys. Finish the large basement to build equity. Photos of a prior model, selections and finishes to vary. 100's of plans , lots and locations to choose from.
- Type:
- Single Family-Detached
- Sq.Ft.:
- 3,044
- Status:
- Active
- Beds:
- 3
- Lot size:
- 0.41 Acres
- Year built:
- 2023
- Baths:
- 3.00
- MLS#:
- 6568570
- Subdivision:
- Preiners Preserve
ADDITIONAL INFORMATION
Guidance Homes, Inc. is proud to present this association-maintained spacious home with over 3,000 finished square feet featuring an impressive floor plan with an open design, private owners' suite with luxury bath and walk-in closet, 2nd bedroom and bath, gourmet kitchen, spacious living room with gas fireplace, and cozy sunroom with a vaulted ceiling! The lower level offers a family room, 3rd bedroom, den/office, and finished storage room. This quaint association-maintained community offers quick access to I-35 and is near Running Aces, local parks, and shopping! Immediate possession possible. Just 1 more lot available to design and build on if this is not the home for you, starting at $550K.
$1,995,000
18377 Loyola Street NE Columbus, MN 55025
- Type:
- Single Family
- Sq.Ft.:
- 10,250
- Status:
- Active
- Beds:
- 4
- Lot size:
- 4.64 Acres
- Year built:
- 2010
- Baths:
- 7.00
- MLS#:
- 6531031
- Subdivision:
- Deer Trail Acres
ADDITIONAL INFORMATION
Extraordinary SALA designed home. Quality construction w/ high-end features and architectural details expected in a home of this value. Home features single floor living universally accessible, private baths in all bedrooms and INDOOR pool. Gourmet kitchen with 2 full size Sub-Zero units, 2 d/w, 2 ovens. 2nd level perfect for primary suite area, nanny apt, other family. Energy efficient features incl in-floor heat, geo-thermal heat/cool system. Safety features incl lightning rod system, entire home sprinkler system, weather safe room, backup generator. 1,174 sqft covered porch areas w/ exposed rafters and Ashlar Bluestone. Retractable Phantom Screen porch. Twin Cities finest indoor pool w/ attached locker room area. Great multi-purpose areas. Mudroom area includes a mini-kitchen, a dog wash with door to fenced-in dog run area. Oversized 3 car garage with heated floor. Large fully fenced area. Small, peaceful neighborhood 3.5 miles from the freeway. Meticulous care by current owner.
- Type:
- Single Family
- Sq.Ft.:
- 4,602
- Status:
- Active
- Beds:
- 6
- Lot size:
- 3.94 Acres
- Year built:
- 2024
- Baths:
- 5.00
- MLS#:
- 6501943
- Subdivision:
- Kettle Kove Estates
ADDITIONAL INFORMATION
This is a to be built home. Photos are of a previous model. 100'S of plans, lots and locations available. This is the perfect multi generational home.
Andrea D. Conner, License # 40471694,Xome Inc., License 40368414, [email protected], 844-400-XOME (9663), 750 State Highway 121 Bypass, Suite 100, Lewisville, TX 75067

Listings courtesy of Northstar MLS as distributed by MLS GRID. Based on information submitted to the MLS GRID as of {{last updated}}. All data is obtained from various sources and may not have been verified by broker or MLS GRID. Supplied Open House Information is subject to change without notice. All information should be independently reviewed and verified for accuracy. Properties may or may not be listed by the office/agent presenting the information. Properties displayed may be listed or sold by various participants in the MLS. Xome Inc. is not a Multiple Listing Service (MLS), nor does it offer MLS access. This website is a service of Xome Inc., a broker Participant of the Regional Multiple Listing Service of Minnesota, Inc. Information Deemed Reliable But Not Guaranteed. Open House information is subject to change without notice. Copyright 2024, Regional Multiple Listing Service of Minnesota, Inc. All rights reserved
Columbus Real Estate
The median home value in Columbus, MN is $485,604. This is higher than the county median home value of $326,900. The national median home value is $338,100. The average price of homes sold in Columbus, MN is $485,604. Approximately 88.11% of Columbus homes are owned, compared to 10.11% rented, while 1.78% are vacant. Columbus real estate listings include condos, townhomes, and single family homes for sale. Commercial properties are also available. If you see a property you’re interested in, contact a Columbus real estate agent to arrange a tour today!
Columbus, Minnesota has a population of 4,169. Columbus is less family-centric than the surrounding county with 19.8% of the households containing married families with children. The county average for households married with children is 33.56%.
The median household income in Columbus, Minnesota is $103,977. The median household income for the surrounding county is $88,680 compared to the national median of $69,021. The median age of people living in Columbus is 47.8 years.
Columbus Weather
The average high temperature in July is 82.4 degrees, with an average low temperature in January of 2.8 degrees. The average rainfall is approximately 32.4 inches per year, with 53.6 inches of snow per year.



