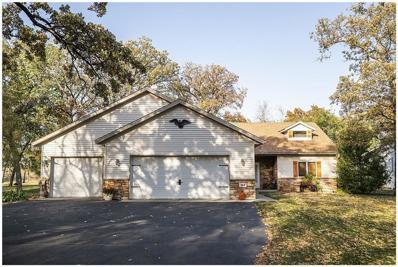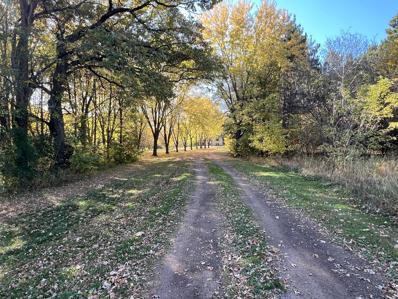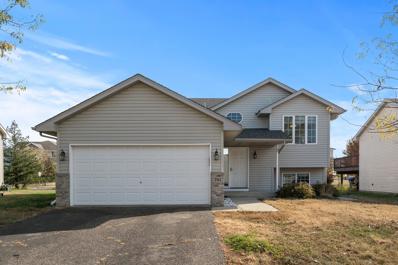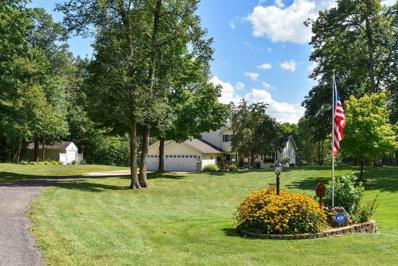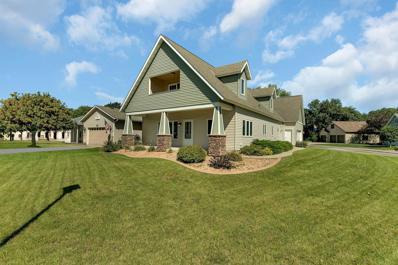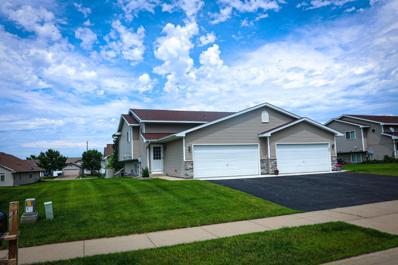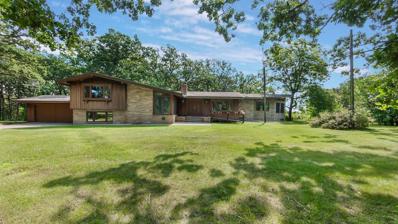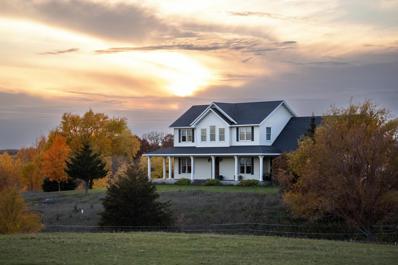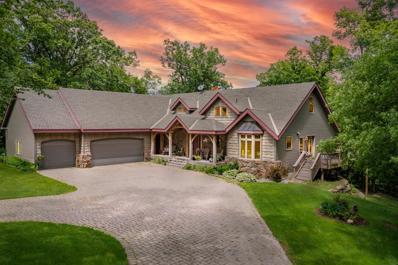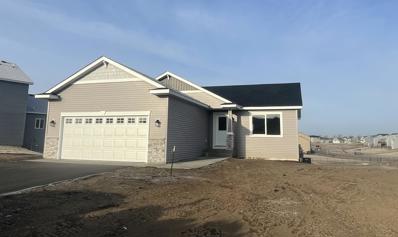Clearwater MN Homes for Sale
$315,000
425 Elm Street Clearwater, MN 55320
- Type:
- Single Family
- Sq.Ft.:
- 2,032
- Status:
- Active
- Beds:
- 5
- Lot size:
- 0.19 Acres
- Year built:
- 1978
- Baths:
- 3.00
- MLS#:
- 6638633
- Subdivision:
- Original Clearwater
ADDITIONAL INFORMATION
Beautifully updated 5 bedroom, 2 Bath home. Featuring neutral decor, White cabinetry, granite counter-tops, hardwood floors, new carpet, 3 Bedrooms on main level. Kitchen walks out to large deck with private backyard. Lower level features 2nd kitchen area, heated floors, 2 bedrooms and full bath. Heated and insulated garage along with a 12x16 storage shed. Ample storage throughout. Truly a must see!
$399,900
440 Lime Street Clearwater, MN 55320
- Type:
- Single Family
- Sq.Ft.:
- 2,216
- Status:
- Active
- Beds:
- 4
- Year built:
- 1990
- Baths:
- 2.00
- MLS#:
- 6631279
ADDITIONAL INFORMATION
Stop here, perfection at its finest. Totally remodeled beautiful split entry. No details missed from the in-floor heat in the bathrooms and throughout to the skylights and everything in-between. Light fixtures, granite countertops, stacked backsplash, new appliances, new hardwood floors, carpet in bedrooms and wait until you see the primary bath with beautiful tub, open shower, heated floors, lighting extraordinaire, walk-in closet. Three bedrooms and bath in lower level with storage galore. Upper level has Beautiful kitchen/dining/living room, Primary suite is beautiful. Four season opens to 2 level deck and beautiful double fenced in lot. Heated, insulated garage and a must see.
- Type:
- Single Family
- Sq.Ft.:
- 2,284
- Status:
- Active
- Beds:
- 3
- Lot size:
- 0.48 Acres
- Year built:
- 1967
- Baths:
- 2.00
- MLS#:
- 6627659
ADDITIONAL INFORMATION
Welcome to this charming 3-bedroom home, perfectly situated with views of the Mississippi River. With a spacious, open floor plan, this home offers one-level living. The large deck overlooks the river, providing an ideal space to relax or entertain while enjoying the scenic views. Inside, the kitchen opens to the living and dining areas, creating a comfortable and functional space for daily living. The three spacious bedrooms offer peaceful retreats, with plenty of natural light and ample closet space. This home is designed for convenience and comfort, making it the perfect place to call home.
- Type:
- Single Family
- Sq.Ft.:
- 2,888
- Status:
- Active
- Beds:
- 3
- Lot size:
- 0.34 Acres
- Year built:
- 2002
- Baths:
- 3.00
- MLS#:
- 6628551
- Subdivision:
- Sunrise Crest
ADDITIONAL INFORMATION
A main floor office and prime location make this executive rambler perfect for working from home or commuting! Featuring a main floor owners' suite with separate tub & shower and a main floor laundry you could just live on the main floor. But then you'd miss out on the giant family room and the work out room in the basement. Well maintained and updated, this home was built with all the extras including 9' ceilings, granite counters, tons of build-in niches. The generously oversized garage is insulated and heated and even has a 10x6 additional bump back area for extra work space or storage. The yard is expertly landscaped and very private at the end of a cul-de-sac and bordered with mature trees.
$219,900
624 9th Street Clearwater, MN 55320
- Type:
- Townhouse
- Sq.Ft.:
- 1,700
- Status:
- Active
- Beds:
- 3
- Lot size:
- 0.09 Acres
- Year built:
- 2003
- Baths:
- 2.00
- MLS#:
- 6621305
- Subdivision:
- Cedar South
ADDITIONAL INFORMATION
Check out this clean/comfortable 3 bed, 2 bath, 2 car townhome priced to sell and ready for immediate closing at below the 2024 Wright County AFMV! Home is located in a great location just minutes from the Clearwater Travel Plaza area and Interstate 94 for easy commutes to the St. Cloud and the Twin Cities West Metro!! This is a fully finished split level home with the upper level featuring 2 nice sized bedrooms, full bath, vaulted living/dining/kitchen area and patio door access to private backyard deck. Lower level features 3rd bedroom, laundry/mechanical room, 3/4 bath and large family room with walkout access to backyard! This unit is located within a home owners association (HOA) with affordable monthly dues of $200 which cover snow removal, lawn/landscape maintenance, hazard insurance for common grounds. Pets allowed!! Don't miss out on this great home which you can easily call your own prior to the first snowfall and the upcoming holiday season!!
- Type:
- Single Family
- Sq.Ft.:
- 2,000
- Status:
- Active
- Beds:
- 3
- Lot size:
- 0.49 Acres
- Year built:
- 2004
- Baths:
- 2.00
- MLS#:
- 6619120
- Subdivision:
- Clearwater Estates 3
ADDITIONAL INFORMATION
Custom-Built Patio Home with Stunning Mississippi River Views in Clearwater Estates. Welcome to your dream home! The spacious kitchen features elegant granite countertops and 2 generous islands, perfect for family gatherings. Enjoy the warmth of real hardwood floors, enhancing the home’s charm. The impressive pantry and abundance of cabinetry provide ample storage. Retreat to the expansive primary suite, complete with a walk-in closet and a private ensuite bathroom with a dual sink vanity and separate shower & jetted tub. The living room features a cozy two-sided gas fireplace that creates a warm ambiance for both the living room and the kitchen space. Enjoy the comfy 3 season porch with it's amazing view or bbq on the back patio. The attached three-stall garage is also equipped with in-floor heating, making it a functional and comfortable space. This home is nestled on a large lot adorned with mature trees, it offers a perfect blend of nature and tranquility. Don’t miss your chance to own this exceptional home.
- Type:
- Single Family
- Sq.Ft.:
- 1,849
- Status:
- Active
- Beds:
- 4
- Lot size:
- 10 Acres
- Year built:
- 1977
- Baths:
- 2.00
- MLS#:
- 6617480
ADDITIONAL INFORMATION
Nestled on a serene 10-acre estate, this charming property offers the perfect blend of privacy and comfort. Featuring four spacious bedrooms and two well-appointed bathrooms, the home is designed for both relaxation and functionality. Sunlight pours into the inviting living spaces, while the kitchen makes entertaining a breeze. The expansive grounds provide endless opportunities for outdoor activities including hiking, foraging (an abundance of edible wild fruits like berries, apples, grapes, etc., as well as least two kinds of mushrooms), hunting (see photos of trails, tracks, a deer stand and several deer) and a 24' x 28' heated outbuilding adds versatility—ideal for a workshop, studio, or extra storage not to mention the other two additional storage sheds. This is a great opportunity to make this home your own with minimal updating, allowing you to personalize it to your taste. Experience the tranquility of rural living while being just a short drive from local amenities. This property is a true haven for those seeking space, comfort, and a touch of nature.
- Type:
- Single Family
- Sq.Ft.:
- 2,342
- Status:
- Active
- Beds:
- 3
- Lot size:
- 0.15 Acres
- Year built:
- 2004
- Baths:
- 2.00
- MLS#:
- 6615191
- Subdivision:
- Cedar South
ADDITIONAL INFORMATION
Convenient location, easy access to north and southbound I94, Downtown Clearwater, shopping, dining, the Mississippi River. On the main floor you are welcomed by a large, flexible living space with a vaulted ceiling and two spacious bedrooms with walk-in closets. The lower level is a wonderful entertainment space with a bar and generously sized recreation area with a 3/4 bathroom and bedroom.
- Type:
- Single Family
- Sq.Ft.:
- 2,467
- Status:
- Active
- Beds:
- 3
- Lot size:
- 8 Acres
- Year built:
- 1997
- Baths:
- 3.00
- MLS#:
- 6597193
- Subdivision:
- Deer Haven
ADDITIONAL INFORMATION
Enchanting 8 acre lot with meticulous grounds and a beautiful home. This property has it all! You can even bring a couple of horses! The original owner has made wonderful improvements and kept this home up to perfection. Main level is open with vaulted ceilings. All ceilings are "knock down" plaster. Family room with gas fireplace, kitchen with newer Stainless appliances, a breakfast bar and a walk in pantry. Both formal and informal dining. Privacy abounds in the tranquil sun room overlooking the spacious lot. The main level also has a bedroom, a guest bath and a laundry room that walks out to the 3 car heated and insulated garage with attic storage. The upper level has a primary suite with a walk-in closet and a newly remodeled bath. There is another bedroom and full bath on this level. The basement is unfinished with an egress window. Great storage here also. Newer furnace, AC, humidifier, water softener, water heater, Rid Rust, drain tile, sump pump. The outside has a deck with a new gazebo, a storage shed, a concrete driveway with multiple parking spaces including an RV pad with 300 amp service, well and septic and underground sprinkling and much more! Come and see for yourself. You won't be disappointed to make this your new home.
- Type:
- Single Family
- Sq.Ft.:
- 2,139
- Status:
- Active
- Beds:
- 3
- Lot size:
- 0.16 Acres
- Year built:
- 2010
- Baths:
- 3.00
- MLS#:
- 6594970
- Subdivision:
- Clearwater Estates
ADDITIONAL INFORMATION
Welcome home, this well kept 3 bedroom, 3 bath home features main floor master suite w/ double sinks and a huge WIC, Main floor laundry, granite countertops, stainless steel appliances, center island, 12 x 3 walk-in pantry, tiled floors, in floor heat, gas fireplace, 2 upper rooms with so many options- bedroom, family room, office, scrapbooking room etc. Oversized garage 31x 22 w/ shelving to stay. Relax with your coffee on your front porch or covered balcony. Home is located in a gated community with an in-ground heated pool and club house, just minutes from the scenic views of the Mississippi river and Airborn disc golf preserve. Well is for watering outside only. Indoor heat and water softener are 2-3 years old, newer blinds, Quick close possible.
$239,900
610 9th Street Clearwater, MN 55320
- Type:
- Other
- Sq.Ft.:
- 1,802
- Status:
- Active
- Beds:
- 3
- Lot size:
- 0.1 Acres
- Year built:
- 2003
- Baths:
- 2.00
- MLS#:
- 6586339
- Subdivision:
- Cedar South
ADDITIONAL INFORMATION
Welcome home to this nicely updated and well taken care of Twin Home offering 3 bedrooms, 2 bathrooms, and 2 garage stalls in one of Clearwaters most sought after neighborhoods, the Cedar South Development! Home features fresh paint and new carpet throughout. Finished walk-out lower level features bed/bath, laundry and large family room that could easily be turned into a 4th bedroom. The open concept main floor offers a walkout to a large deck overlooking the quiet back yard perfect for entertaining! There are two nice sized family rooms. You will enjoy the walkout on the lower level as well to the back yard. Fabulous location with quick access to I-94 and close enough to downtown Clearwater, shops restaurants, neighboring lakes, and so much more!
- Type:
- Single Family
- Sq.Ft.:
- 5,090
- Status:
- Active
- Beds:
- 4
- Lot size:
- 2.07 Acres
- Year built:
- 1970
- Baths:
- 3.00
- MLS#:
- 6577209
ADDITIONAL INFORMATION
Escape to your own secluded oasis with this upscale mid-century modern classic home, complemented by a very modern and tasteful addition. Conveniently located in Saint Augusta, just 3 miles from St. Cloud and I-94, this home offers the perfect balance of privacy and accessibility. Situated on over 2 acres of land adorned with mature hardwood trees, you'll enjoy stunning views of your picturesque yard and beyond. This property boasts an accessory dwelling unit (ADU) with its own walkout basement entrance, providing versatile living options. The spacious octagonal addition floods the interior with natural light, creating a welcoming and airy atmosphere. Ample indoor storage space ensures that organization is never an issue, while the outdoor patio and deck offer plenty of space for relaxation and entertainment. To top it off, the property features a dedicated space and electrical hookup for a hot tub, providing the perfect spot to unwind after a long day. Don't miss out on the opportunity to experience the beauty and tranquility of this exceptional home. Schedule your private showing today!
- Type:
- Single Family
- Sq.Ft.:
- 1,074
- Status:
- Active
- Beds:
- 2
- Lot size:
- 0.31 Acres
- Year built:
- 2024
- Baths:
- 1.00
- MLS#:
- 6567763
- Subdivision:
- Cedar South 3rd Add
ADDITIONAL INFORMATION
HOME IS SALE PENDING, BUT CAN BE SHOWN AS A MODEL. Basswood II. 2 bed 1 bath 3 car garage. Grey interiors with Stainless Steel appliance package with a washer and dryer. Great curb appeal. Builder Warranty. Please verify all information such as colors and construction time.
- Type:
- Single Family
- Sq.Ft.:
- 2,772
- Status:
- Active
- Beds:
- 3
- Lot size:
- 10 Acres
- Year built:
- 2004
- Baths:
- 3.00
- MLS#:
- 6556801
ADDITIONAL INFORMATION
Welcome home to this Custom built one owner home nestled on 10 acres just minutes to I94. Wrap-around maintenance-free deck enters to an open foyer with soaring ceilings. Black walnut floors throughout, custom fieldstone fireplace, granite countertops, formal dining room, breakfast nook, den and main floor ensuite with entrance to private covered porch. Second staircase leads to beautiful bonus room above garage (private quarters) Upper level offers 2 spacious bedrooms and full bath, with storage galore. Upstairs mezzanine overlooks family room adding elegance along with breathtaking views of nature. Lower level (basement) with 9’ ceilings and a wall of windows awaits your personal finishing touches. Quality built with all the upgrades and no expense was spared on this beautiful home. Amazing sunsets, sunrise and beautiful views all around. A slice of Heaven on Earth. You will not be disappointed.
- Type:
- Single Family
- Sq.Ft.:
- 4,461
- Status:
- Active
- Beds:
- 4
- Lot size:
- 37.07 Acres
- Year built:
- 2002
- Baths:
- 4.00
- MLS#:
- 6547486
ADDITIONAL INFORMATION
Nestled on 37 wooded acres with a pond, stream, and beautiful rock gardens, this exquisite 4-bedroom, 4-bathroom home blends luxury and nature. The property includes a large two-level deck, perfect for enjoying the serene surroundings. Inside, white oak hand-carved beams and massive windows highlight breathtaking views. The chef’s kitchen features double ovens, a 6-burner gas stove, and a butler’s pantry. The home offers versatile spaces, including a playroom, game room, office, loft, and bonus room, catering to various needs. The primary suite is a retreat with a private bath featuring a large walk-in shower and a spacious 12x9 walk-in closet. A wood-burning fireplace with hand-picked Montana stone adds rustic charm to the living area. The seller has started finishing the basement and is about halfway done. This could easily be a 6-bedroom home with little effort. This home perfectly balances comfort, elegance, and natural beauty, offering an exceptional living experience.
$309,900
805 10th Street Clearwater, MN 55320
- Type:
- Single Family
- Sq.Ft.:
- 1,120
- Status:
- Active
- Beds:
- 2
- Lot size:
- 0.44 Acres
- Year built:
- 2024
- Baths:
- 1.00
- MLS#:
- 6529502
- Subdivision:
- Cedar South 3rd
ADDITIONAL INFORMATION
Please verify colors and progress of construction. Cedar model. 2 bed 1 bath 2 car garage home with walkout basement. Grey interiors with stainless steel appliances package with a washer and dryer. Great curb appeal. Builder Warranty.
Andrea D. Conner, License # 40471694,Xome Inc., License 40368414, [email protected], 844-400-XOME (9663), 750 State Highway 121 Bypass, Suite 100, Lewisville, TX 75067

Listings courtesy of Northstar MLS as distributed by MLS GRID. Based on information submitted to the MLS GRID as of {{last updated}}. All data is obtained from various sources and may not have been verified by broker or MLS GRID. Supplied Open House Information is subject to change without notice. All information should be independently reviewed and verified for accuracy. Properties may or may not be listed by the office/agent presenting the information. Properties displayed may be listed or sold by various participants in the MLS. Xome Inc. is not a Multiple Listing Service (MLS), nor does it offer MLS access. This website is a service of Xome Inc., a broker Participant of the Regional Multiple Listing Service of Minnesota, Inc. Information Deemed Reliable But Not Guaranteed. Open House information is subject to change without notice. Copyright 2024, Regional Multiple Listing Service of Minnesota, Inc. All rights reserved
Clearwater Real Estate
The median home value in Clearwater, MN is $239,500. This is lower than the county median home value of $330,400. The national median home value is $338,100. The average price of homes sold in Clearwater, MN is $239,500. Approximately 59.94% of Clearwater homes are owned, compared to 37.18% rented, while 2.88% are vacant. Clearwater real estate listings include condos, townhomes, and single family homes for sale. Commercial properties are also available. If you see a property you’re interested in, contact a Clearwater real estate agent to arrange a tour today!
Clearwater, Minnesota 55320 has a population of 1,595. Clearwater 55320 is less family-centric than the surrounding county with 29.69% of the households containing married families with children. The county average for households married with children is 42.07%.
The median household income in Clearwater, Minnesota 55320 is $65,909. The median household income for the surrounding county is $94,276 compared to the national median of $69,021. The median age of people living in Clearwater 55320 is 31.8 years.
Clearwater Weather
The average high temperature in July is 81.8 degrees, with an average low temperature in January of 1.9 degrees. The average rainfall is approximately 29.5 inches per year, with 44.5 inches of snow per year.





