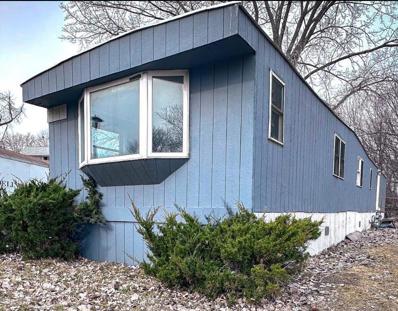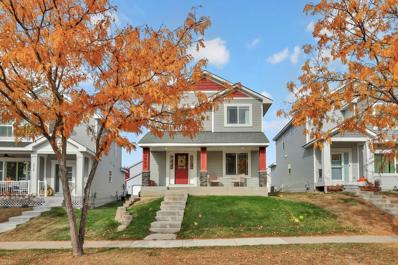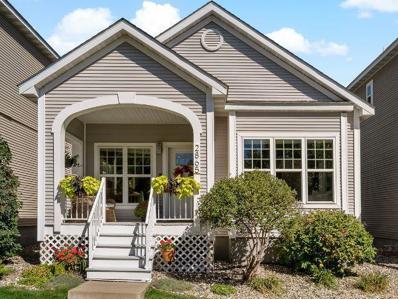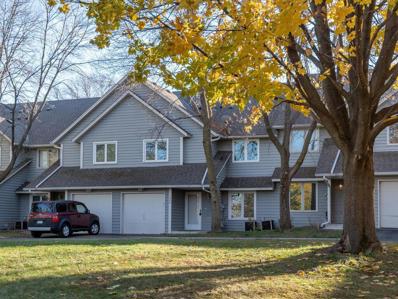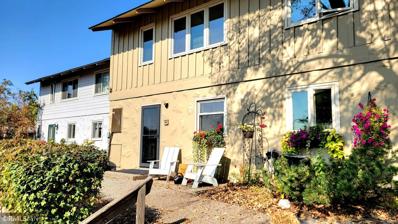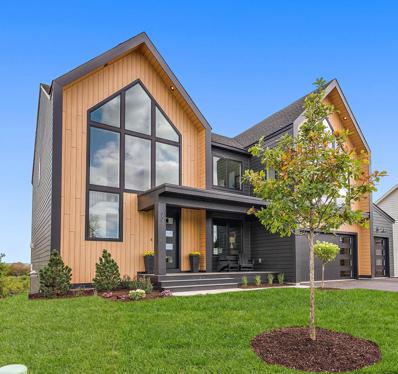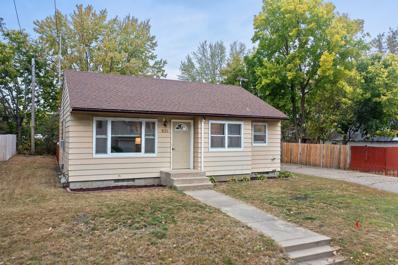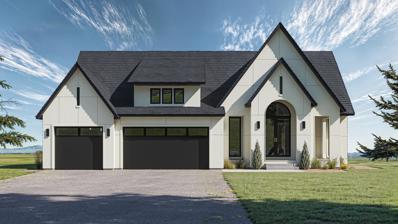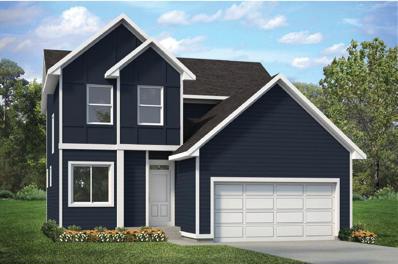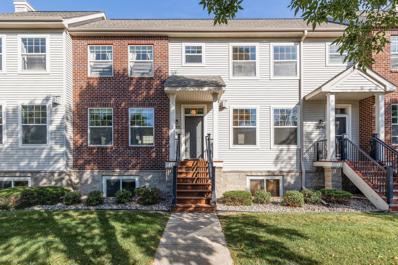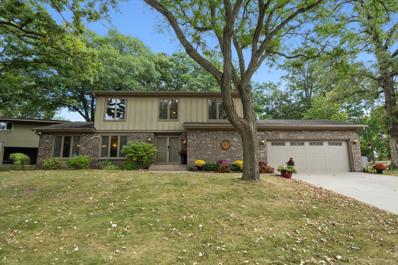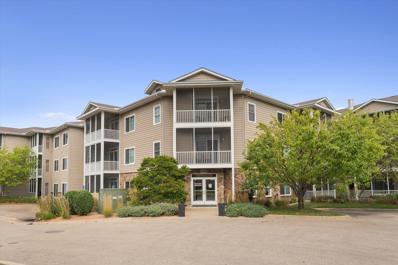Chaska MN Homes for Sale
$1,299,000
758 Ensconsed Way Chaska, MN 55318
- Type:
- Single Family
- Sq.Ft.:
- 4,697
- Status:
- Active
- Beds:
- 4
- Lot size:
- 0.3 Acres
- Year built:
- 2024
- Baths:
- 3.00
- MLS#:
- 6625448
- Subdivision:
- Ensconced Woods
ADDITIONAL INFORMATION
Welcome to this stunning custom home on a walk out lot, thoughtfully designed with luxury and accessibility in mind! Featuring a zero-barrier entry, this home ensures ease of access throughout. Enjoy your mornings or evenings on the large patio, accessible through a sun-drenched sunroom. The gourmet kitchen boasts a walk-in pantry, blending functionality and elegance. This home is truly designed for today's lifestyle with an eye towards future needs. Build on our lot or yours! This is a fully custom design.
- Type:
- Single Family
- Sq.Ft.:
- 3,436
- Status:
- Active
- Beds:
- 4
- Lot size:
- 0.25 Acres
- Year built:
- 2023
- Baths:
- 4.00
- MLS#:
- 6626243
- Subdivision:
- Reserve At Autumn Woods
ADDITIONAL INFORMATION
Welcome to Reserve at Autumn Woods, Chaska’s newest community, where the stunning Snelling model offers everything on your wish list. This home features a bright, open-concept design with a gourmet kitchen, expansive island, and walk-in pantry flowing into a great room with a shiplap gas fireplace. The main level includes a private study with French doors, formal dining, oversized laundry with cabinets and quartz counters, plus a mudroom. Upstairs, a spacious loft and four bedrooms await, including a primary suite with a spa-like bath, walk-in tiled shower, and large closet. Each secondary bedroom has a walk-in closet, with two sharing a Jack-and-Jill bath, and the third featuring a private 3/4 bath. An unfinished walkout lower level allows room for future customization, while additional highlights include LP SmartSide siding, two-zone HVAC, and a fully landscaped yard with a sprinkler system—all included. Don’t miss the opportunity to live in this vibrant new community!
- Type:
- Single Family
- Sq.Ft.:
- 1,120
- Status:
- Active
- Beds:
- 3
- Year built:
- 1970
- Baths:
- 1.00
- MLS#:
- 6624356
ADDITIONAL INFORMATION
Move in ready Manufactured Home with lots of updates: hardwood floors, fresh paint, newer appliances. Buyers and Buyers agent to verify all information. Buyer(s) will have go thru the application process for eligibility to live in the park before purchase.
- Type:
- Single Family
- Sq.Ft.:
- 2,956
- Status:
- Active
- Beds:
- 4
- Lot size:
- 0.19 Acres
- Year built:
- 2023
- Baths:
- 3.00
- MLS#:
- 6615387
- Subdivision:
- Harvest West
ADDITIONAL INFORMATION
Only available due to relocating. Welcome to this stunning like new two-story walkout home in The Harvest featuring 4 bedrooms, 3 bathrooms plus an incredible bonus room on upper level! Upon entry you’re greeted with beautiful white oak wood flooring and soaring nine-foot ceilings. Outstanding gourmet kitchen offering white cabinets/crown molding, gorgeous quartz countertops & oversized island and seating for 4. Desirable pantry and top of line SS appliances. Impressive sized Great room that is the heart of the home offering gas fireplace with quartz surround and wood mantle/hearth. French doors lead to the charming front porch which overlooks wetlands. This fantastic open concept floor plan is open to kitchen & spacious dining area. Main floor office and incredible mud room with large walk-in closet. Retreat to your owner’s suite, and well-appointed owner’s bath with dual sink vanity and storage cabinet, separate soaking tub and tiled shower as well as over-sized walk-in closet. Three additional spacious bedrooms & huge laundry room on upper level with over-sized bonus room. Fantastic opportunity in lower-level walkout to make your own. Tons of upgrades and improvements in this impeccable home built by Robert Thomas! Many walking trails nearby and easy access to 212. See supplements for features.
$673,990
4761 Camden Circle Chaska, MN 55318
- Type:
- Single Family
- Sq.Ft.:
- 3,003
- Status:
- Active
- Beds:
- 5
- Year built:
- 2024
- Baths:
- 3.00
- MLS#:
- 6623690
- Subdivision:
- Rivertown Heights
ADDITIONAL INFORMATION
Ask how you can receive a 5.99% Conventional or 5.5% VA/FHA fixed 30-year interest rate on this home. **Est. Close February***An exciting new opportunity by D.R. HORTON, America's Builder. Rivertown Heights is adjacent to a future City of Chaska 90 acre park and is a NO HOA community. THE JORDAN floor plan with an open concept, front flex room, and ever popular main level bedroom. Gourmet kitchen with wall oven, wall microwave, 5 burner gas cooktop and wood hood above. Also includes: quartz countertops, tile backsplash, and huge walk-in pantry. Light filled family room, gas fireplace & expansive mudroom with walk in closet. Upper-level laundry for convenience, large loft, four bedrooms, primary suite with dual sinks, separate soaker tub and tile shower, and TWO walk-in closets. Exterior includes boulevard tree, smart sprinkler system, and fully sodded yard. This specific homesite is at the end of a cul-de-sac is .68 acres! Smart Home Technology with white glove installation service included. 1, 2, and 10-year warranty covers new construction from the date of closing.
$722,000
4742 Camden Circle Chaska, MN 55318
- Type:
- Single Family
- Sq.Ft.:
- 3,448
- Status:
- Active
- Beds:
- 5
- Year built:
- 2024
- Baths:
- 4.00
- MLS#:
- 6622580
- Subdivision:
- Rivertown Heights
ADDITIONAL INFORMATION
Rivertown Heights presents newly constructed luxury two-story residences in the rapidly developing area of Chaska built by D R Horton. The neighborhood is conveniently located next to an upcoming 90-acre City of Chaska Park and Woodland Preserve. This community operates without a homeowners association. Residents benefit from quick access to Highway 212 for seamless commuting, while also being within walking distance of downtown Chaska. The WHITNEY floor plan features a gourmet kitchen designed with a wood vent hood, an oversized 5 burner gas cooktop, a butler's pantry, and a spacious island that easily accommodates five people. The open floor plan boasts 9-foot ceilings and includes a highly sought-after main-level bedroom. The primary suite on the upper level offers two separate walk-in closets, dual vanity sinks, and a separate soaking tub alongside a tiled shower. Additionally, there is a Jack-and-Jill bathroom setup with private sinks, along with another bedroom and hall bathroom combination. All upper-level bedrooms feature large walk-in closets. The home comes with a interior designer package featuring white cabinetry. Each homesite is enhanced with a boulevard tree, sprinkler system, and fully sodded yard. This particular homesite is adjacent to the pond and is larger than most with a walkout lower level. Smart Home Technology is included, along with a white glove installation service. A warranty covering 1, 2, and 10 years is provided from the date of closing.
$449,900
3062 Walden Drive Chaska, MN 55318
- Type:
- Single Family
- Sq.Ft.:
- 2,614
- Status:
- Active
- Beds:
- 4
- Lot size:
- 0.1 Acres
- Year built:
- 2017
- Baths:
- 4.00
- MLS#:
- 6622278
- Subdivision:
- Clover Field 4th Add
ADDITIONAL INFORMATION
Welcome home to 3062 Walden Dr, a stunning residence nestled in the heart of Chaska. This beautifully designed home boasts an inviting open floor plan on the main floor which makes it perfect for entertaining. Relax with your morning coffee on the front porch while taking in views of the park, enjoy breakfast around the kitchen island or work from home in the light filled office with views of the park. Home features 3 bedrooms on upper level plus loft; upper level laundry for ease. Additional downstairs bedroom, bathroom, entertainment, and three storage areas. The lower level will provide plenty of room for entertaining and play. Home is association maintained so you never need to be concerned about lawn or snow removal. Full access to the sprawling park directly across the street and additional green spaces within minutes walking. Chaska is surrounded by biking and hiking trails ready for exploration.
$375,000
2865 Faulkner Drive Chaska, MN 55318
- Type:
- Single Family
- Sq.Ft.:
- 2,135
- Status:
- Active
- Beds:
- 3
- Lot size:
- 0.07 Acres
- Year built:
- 2004
- Baths:
- 3.00
- MLS#:
- 6620692
- Subdivision:
- Clover Field 3rd Add
ADDITIONAL INFORMATION
Welcome to Faulkner Drive in Chaska! This main level living home is beautifully done and move in ready to make your own. From the neutral paint, gleaming floors and abundance of natural light this home is perfect for entertaining and relaxing. The home offers a convenient location with walking trails, parks and more. There are two bedrooms on the main level, an open kitchen and an amazing front porch perfect for morning coffee or to unwind after a long day. The primary bedroom features dual closets and a full en suite bathroom. The lower level hosts an additional bedroom, a sizeable family room and a non-conforming bedroom perfect for an office or gym. The lower level also has a full bathroom and new carpet within the last two years. The sellers have added a reverse osmosis water system and a new dryer (2024). The garage freezer is not included in the sale of the property.
$289,900
212 Cherita Drive Chaska, MN 55318
- Type:
- Single Family
- Sq.Ft.:
- 2,115
- Status:
- Active
- Beds:
- 3
- Lot size:
- 0.28 Acres
- Year built:
- 1968
- Baths:
- 2.00
- MLS#:
- 6619145
- Subdivision:
- Highland Acres Second Add
ADDITIONAL INFORMATION
Discover the potential single family home in Chaska! Featuring 3 larger bedrooms and a full bath on the upper level as well as a kitchen that could potentially be opened up into the spacious living room for an open concept setting. The lower level offers a cozy family room with a fireplace, extra nonconforming bedroom or office, bathroom space as well as an over sized 2 stall garage. Although the home needs work, there's a lot of space to gain equity and make it your own. Schedule a showing today!
$443,000
316 Pondview Lane Chaska, MN 55318
- Type:
- Single Family
- Sq.Ft.:
- 2,212
- Status:
- Active
- Beds:
- 4
- Lot size:
- 0.41 Acres
- Year built:
- 1995
- Baths:
- 2.00
- MLS#:
- 6616927
- Subdivision:
- Royal Oaks 1st Add
ADDITIONAL INFORMATION
BRAND NEW ROOF coming soon (IKO Cambridge Architectural Shingles with a Limited Lifetime Warranty FM 4473 impact resistance standard, Class 4) even on the great utility shed! Move-in Ready Home. Well-maintained modified two-story home located at the north side of a 1/2 acre cul-de-sac in the Royal Oaks Edition an established neighborhood with lots of large Oaks and adjacent to the biking/walking trail system and schools. The main floor features a large inviting foyer, dining room, a large eat-in kitchen, living room, a family room and bathroom. The vaulted ceilings create a feeling of spacious luxury. The gas fireplace offers a cozy environment to relax. With Oak hardwood and ceramic tile floors throughout, this home is freshly painted and has new carpeting installed. This home has a 2-car garage with rafter finished floor and stairway provide for lots of storage and completes the main level. All appliances have been inspected and serviced appropriately with a new garbage disposal installed, dishwasher and Lennox fireplace serviced and ready to go. Upstairs features three bedrooms and a full bathroom. One bedroom also has a stacked washer and dryer for convenience. The master bedroom features a walk-in closet and private access to the bathroom. The lower-level has a large bedroom with large walk-in closet, the utility room has a second laundry room if you choose or it could be converted into another bathroom if building out the adjacent unfinished storage room. Brand new furnace just installed as well. A large maintenance free deck off of the kitchen brings you to the back of the home that features a large secluded patio great for entertaining or relaxing with friends. There is a separate patio setup for a gazebo/hot tub area with electrical run to accommodate this. The landscaping has Poplar trees featuring a rock garden, large Oak trees and a Maple surrounding the home. The backyard is framed with Maple hedges creating a privacy fence. What the owner loves about this home: It’s close to shopping, schools, trails and 212 yet far enough away it’s quiet. Come have a look this property won’t last long.
$219,900
1508 Millpond Court Chaska, MN 55318
- Type:
- Townhouse
- Sq.Ft.:
- 1,258
- Status:
- Active
- Beds:
- 2
- Lot size:
- 0.07 Acres
- Year built:
- 1993
- Baths:
- 2.00
- MLS#:
- 6617467
- Subdivision:
- Mill Pond Townhome 1st Add
ADDITIONAL INFORMATION
Enjoy affordable living near restaurants, shopping, and transportation, as well as Jonathan Elementary School (Go Jaguars!). Spacious bedrooms with extra large closets offer plenty of storage. Step out the front door to a green space with mature trees. Take a short walk on the trail system to the pond- or Dairy Queen- maybe both! The Jonathan trail system is 10 miles of maintained trails connecting neighborhoods, playgrounds, streams, and beautiful parks. Save some time after your showing to explore!
- Type:
- Single Family
- Sq.Ft.:
- 1,947
- Status:
- Active
- Beds:
- 4
- Lot size:
- 0.67 Acres
- Year built:
- 1989
- Baths:
- 3.00
- MLS#:
- 6619154
- Subdivision:
- West Oaks
ADDITIONAL INFORMATION
Only available due to out of State move! This remodeled 4 bed, 2.5 bath home is not to be missed! The designer custom kitchen with high end appliances, quartz counters and custom cabinets will make entertaining a breeze! The owner's suite has a newly remodeled ensuite with large walk-in shower! The additional baths are beautiful and have been updated! Enjoy sitting around your gas fireplace watching TV, reading a book or relaxing after a long day. This multi-level home has a large dining room with beautiful views for holiday gatherings! Separate laundry room and mudroom and plenty of storage. The backyard is huge! Convenient location! Hurry this won't last!
$274,800
32 Carvers Green Chaska, MN 55318
- Type:
- Townhouse
- Sq.Ft.:
- 1,600
- Status:
- Active
- Beds:
- 2
- Lot size:
- 0.03 Acres
- Year built:
- 1967
- Baths:
- 3.00
- MLS#:
- 6616856
- Subdivision:
- Carvers Green
ADDITIONAL INFORMATION
Welcome to your dream home, located at the entrance of Hazeltine National Golf Club and nestled on the upper bank behind Lake Hazeltine. This stunning property features 2 huge bedrooms, each with their own bath, ensuring privacy and comfort. The open main floor boasts a cozy fireplace in the living room and access to a newly remodeled deck, perfect for entertaining. The kitchen offers ample cabinet space ideal for culinary enthusiasts. Dishwasher and disposal new in 2023. Enjoy the convenience of upper-level laundry with washer and dryer installed in 2023, furnace and air conditioner new in 2022 ensures year-round comfort. Fresh and clean, this home is close to shopping, restaurants, and the golf course, making it perfect for the active buyer. Don’t miss out on this exceptional opportunity!
$599,990
4749 Camden Circle Chaska, MN 55318
- Type:
- Single Family
- Sq.Ft.:
- 2,522
- Status:
- Active
- Beds:
- 4
- Year built:
- 2024
- Baths:
- 3.00
- MLS#:
- 6616631
- Subdivision:
- Rivertown Heights
ADDITIONAL INFORMATION
Ask how you can receive a 5.99% Conventional or 5.5% VA/FHA fixed 30-year interest rate on this home. ***FEBRUARY CLOSING***An exciting new opportunity by D.R. HORTON, America's Builder. Rivertown Heights is adjacent to a future City of Chaska 90 acre park and is a NO HOA community. THE HARRISON boasts a spacious and inviting open concept on the main level with 2,522 finished SQFT plus unfinished lookout lower level. Complete with open kitchen, quartz countertops, a stylish tile backsplash, and a generous corner walk-in pantry. Signature kitchen includes double wall ovens, gas cooktop, and vented overhead microwave to outside. Experience the ultimate comfort as you cozy up to the gas fireplace. Upstairs, indulge in the luxury of a versatile loft plus four bedrooms, including a primary suite boasting, large walk in closet, tiled shower, and soaker tub. Exterior includes boulevard tree, smart sprinkler system, and fully sodded yard. This particular homesite will include extra landscape trees per the community landscape plan. Smart Home Technology with white glove installation service included. 1-, 2-, and 10-year warranty covers new construction from the date of closing. Future Savannah Way will be behind home.
$1,299,000
752 Ensconced Way Chaska, MN 55318
- Type:
- Single Family
- Sq.Ft.:
- 3,648
- Status:
- Active
- Beds:
- 4
- Lot size:
- 0.22 Acres
- Year built:
- 2024
- Baths:
- 3.00
- MLS#:
- 6616359
ADDITIONAL INFORMATION
Welcome to The Birch and custom rambler living! Reggie award-winning builder, McDonald Construction Partners, presents this beautiful rambler model in Chaska's newest neighborhood, Ensconced Woods! This rambler design maximizes function for the long-term with it's layout and inclusions whilst WOWing with features many appreciate and aspire to today... 3 BEDROOMS ON ONE LEVEL (or 2 plus office) in this plan! All throughout, you will feel the quality of the products selected and attention to detail in the construction as well as design and selection process. This model home includes a total of 5 bedrooms (or 4 plus office), sunroom with deck, lower level exercise room, 3 baths, volume spaces in the great room and dining room, open stairwell, HUGE lower level family room with pub, and more! Spacious ceilings in the finished lower level! This custom home is on a private walkout lot and offers private wooded views atop the adjacent river valley. Available for a quick close, you can be in before the holidays!
$1,375,000
737 Ensconced Way Chaska, MN 55318
- Type:
- Single Family
- Sq.Ft.:
- 4,950
- Status:
- Active
- Beds:
- 5
- Lot size:
- 0.24 Acres
- Year built:
- 2023
- Baths:
- 5.00
- MLS#:
- 6616318
- Subdivision:
- Ensconced Woods
ADDITIONAL INFORMATION
McDonald Construction Partners' Reggie award-winning model home in Chaska is FOR SALE! Welcome to the Willow in Chaska's newest neighborhood, Ensconced Woods. This beautiful Scandinavian-inspired design is one-of-a-kind from the front of the home through the entry door. All throughout, you will feel the quality of the products selected and attention to detail in the construction as well as design and selection process. This McDonald custom home features 5 bedrooms plus a Bonus Room, 4.5 baths, volume spaces in the foyer and great room, drywall beam ceiling accents, 2-story stair tower, prep kitchen and large pantry area, 3 season porch, and more! In the finished walkout basement, you will find ~10' ceilings, a dry bar, flexible spaces for entertaining, an exercise room and your 5th bedroom. This custom home is on a private walkout lot and offers breathtaking views of the Minnesota river valley.
- Type:
- Single Family
- Sq.Ft.:
- 1,245
- Status:
- Active
- Beds:
- 3
- Lot size:
- 0.12 Acres
- Year built:
- 1964
- Baths:
- 1.00
- MLS#:
- 6612331
- Subdivision:
- Stoughtons Add To Chaska
ADDITIONAL INFORMATION
Discover your dream home in the heart of Chaska! This smartly designed home is optimized for maximum use. It offers the perfect blend of comfort and convenience. Located just blocks from downtown, local parks, and the river, you'll enjoy easy access to everything Chaska has to offer. Step inside and be greeted by a warm and inviting atmosphere in this lovingly maintained home. Step outside to your partially fenced yard, where you can enjoy the open space and create your own outdoor oasis. Just a block away is your neighborhood Schalow park, and a new bike/walking trail is being built near your home to connect you to Chaska's extensive 70+ mile trail system. With its prime location, this property is ideal for first-time homebuyers or those looking to downsize. Don't miss out on this opportunity to own a piece of Chaska. Schedule a showing today of this charmingly cozy home!
$584,900
3129 Mulligan Lane Chaska, MN 55318
- Type:
- Single Family
- Sq.Ft.:
- 2,927
- Status:
- Active
- Beds:
- 4
- Lot size:
- 0.2 Acres
- Year built:
- 2003
- Baths:
- 3.00
- MLS#:
- 6590016
- Subdivision:
- Town Course Heights T
ADDITIONAL INFORMATION
Welcome to this meticulously maintained one-owner home! Fresh paint & carpet throughout. Main level is bright & spacious with 9’ ceilings, gorgeous natural light, & hardwood floors. Kitchen is an entertainers dream with ample cabinet space, large center island, & quartz countertops. Living room offers cozy gas fireplace, custom built-ins, & hardwood flooring. The upper level features 4 large bedrooms w/ walk-in closets & loft. The primary bedroom is a true retreat with a spacious walk-in closet & a private bathroom with dual vanities, a soaker tub, & walk-in shower. The unfinished lower level is full of possibilities with 9’ ceilings, a roughed-in bathroom, & a walk-out. Enjoy the outdoors with a screened-in 3-season porch, large deck, & beautiful gardens. Community pool for those hot summer days. Enjoy the many benefits over new construction! Large home with room to grow, mature neighborhood, gorgeous landscaping, screened in porch, large deck, & community pool. Move in today!
$1,199,219
759 Ensconced Way Chaska, MN 55318
- Type:
- Single Family
- Sq.Ft.:
- 3,624
- Status:
- Active
- Beds:
- 4
- Lot size:
- 0.27 Acres
- Baths:
- 3.00
- MLS#:
- 6610154
- Subdivision:
- Ensconced Woods
ADDITIONAL INFORMATION
Welcome to The Birch! This rambler by McDonald Construction Partners was a HIT during the Parade of Homes in the Ensconced Woods neighborhood of Chaska. This layout is perfect for the home site, making it possible to walk out the main level of your one level home directly to the backyard, from your great room or from your sun porch. This home maximizes function for the long-term with it's layout and inclusions whilst WOWing with features many appreciate and aspire to today... Primary Bed, Bed 2 and Office on the ML with additional bedroom and exercise room (or another bedroom) in the LL! All throughout, you will feel the quality of the products selected and attention to detail in the construction as well as design and selection process. This home build would the sunroom, 3 baths, volume spaces in the great room and dining room, open stairwell, HUGE lower level family room. Love being home with McDonald Construction Partners.
- Type:
- Single Family
- Sq.Ft.:
- 2,752
- Status:
- Active
- Beds:
- 4
- Lot size:
- 0.26 Acres
- Year built:
- 2024
- Baths:
- 4.00
- MLS#:
- 6610065
- Subdivision:
- Harvest West Third Add
ADDITIONAL INFORMATION
Don’t miss your chance to own this exceptional 4-bedroom, 3.5 bath home, set to be completed by the end of November! Featuring an upgraded kitchen with a spacious walk-in pantry, this home is perfect for culinary enthusiasts. The cozy gathering room, with built-ins and a beautiful fireplace, creates an inviting atmosphere for family and friends. Retreat to the luxurious owner's bath, complete with both a shower and a soaking tub for ultimate relaxation. The finished lower level is ideal for entertaining, providing ample space for gatherings and leisure activities.
- Type:
- Single Family
- Sq.Ft.:
- 3,003
- Status:
- Active
- Beds:
- 5
- Lot size:
- 0.31 Acres
- Year built:
- 2024
- Baths:
- 3.00
- MLS#:
- 6606383
- Subdivision:
- Oak Creek
ADDITIONAL INFORMATION
**Ask how you can receive a 5.5% FHA/VA or a 5.99% Conventional 30-yr fixed mortgage rate!!** COMPLETED NEW CONSTRUCTION! This Jordan floor plan is one of the most popular in the Tradition Series. Situated in a cul-de-sac on a large walk out homesite measuring .31 acres, the home offers an abundance of space inside and out. You'll love the main level guest bedroom and bath, stunning kitchen with double wall ovens and walk in pantry, plus upper-level loft and luxury primary bedroom suite. Oak Creek offers new construction luxury two-story single-family homes in desired Chaska, MN. Oak Creek is situated in the highly rated Eastern Carver County Schools.
- Type:
- Townhouse
- Sq.Ft.:
- 1,505
- Status:
- Active
- Beds:
- 3
- Lot size:
- 0.01 Acres
- Year built:
- 2004
- Baths:
- 2.00
- MLS#:
- 6608514
- Subdivision:
- Clover Ridge Village Condo
ADDITIONAL INFORMATION
Step inside this vibrant two-story townhome with beautifully updated flooring and large, statement windows framing the perfect outdoor view and architectural elements of the home. The main level living room flows seamlessly into the dining area, and the kitchen features stainless steel appliances and maple cabinets well suited to modern interiors. Around the corner there’s a half-bath and sliding door to an east-facing deck for you to soak up the morning sun and enjoy the afternoon breeze. Upstairs you’ll find two bedrooms with an oversized walk-in closet in the primary bedroom, full-bath with separate jetted-tub and shower, double vanity, and laundry, all conveniently located on the same floor. The lower-level bedroom can easily turn into a multipurpose workspace that doubles as a guestroom. Tuckunder garage comes with a smart garage door & opener offering remote access. New AC unit (2022), new hot water heater (2022), newer roof (replaced in 2021). Discover the joys of maintenance-free living.
- Type:
- Single Family
- Sq.Ft.:
- 3,664
- Status:
- Active
- Beds:
- 4
- Lot size:
- 0.28 Acres
- Year built:
- 1972
- Baths:
- 4.00
- MLS#:
- 6604899
- Subdivision:
- Neighborhood Six-plat 3
ADDITIONAL INFORMATION
Charm and Character + Beautifully Wooded Lot! Updated and well maintained 2 Story nestled on a cul-de-sac with walking trails just outside your door! The main floor features a bright formal living or dining room, You will love the remodeled kitchen with raised panel cabinets, granite, wood floors, tile backsplash, slate appliances, double ovens, pull out drawers +++ The main floor also features a cozy family room w/ exposed wood beams and a gas fireplace and patio door that bring you the oasis of your wooded backyard! Want a place to escape the bugs by enjoy the outdoors - relax in your screen porch! Upstairs you will find the large primary bedroom w/ walk-in closet and the ensuite bathroom. This 3/4 bathroom features double sinks, tile floors and tile surround in the shower. Upstairs you will also find a full bath and 2 other nice size bedrooms. The finished lower level features a large family room complete w/ a wood burning fireplace and wet bar. There is also a rec area, the 4th bedroom (currently a craft room), anther full bath and lots of storage! The O'sized HEATED garage has perfect area for workshop or for extra storage or to store that longer boat! Enjoy the summer days on the double deck/patio O'looking the nicely landscaped wooded yard. Don't miss the bonfire pit! You will love the miles of walking trails just outside your door. Close access to restaurants, shopping and highways! Kids play area with basketball hoops less than 1 block away!
- Type:
- Low-Rise
- Sq.Ft.:
- 1,020
- Status:
- Active
- Beds:
- 2
- Lot size:
- 0.02 Acres
- Year built:
- 2003
- Baths:
- 1.00
- MLS#:
- 6604862
- Subdivision:
- Village Grace Condo
ADDITIONAL INFORMATION
Highly sought after 2 bedroom with private wooded views! Beautiful 3rd floor unit with an open layout, LVP flooring, Stainless Steel appliances + This wonderful home offers a nice kitchen w/ tile floors, SS appliances & double oven! The dining room and family room have beautiful LVP flooring. Enjoy the days in the family room w/ gas fireplace and patio doors that bring you to you private screen porch looking out into the wooded backyard. Large primary bedroom w/ an extra large walk-in closet! Nice sized 2nd bedroom and full bath and private laundry. Underground heated parking w/ car wash. Nice gathering room w/ a kitchen and a large patio area outside.
- Type:
- Single Family
- Sq.Ft.:
- 3,084
- Status:
- Active
- Beds:
- 4
- Lot size:
- 0.32 Acres
- Year built:
- 2024
- Baths:
- 4.00
- MLS#:
- 6598805
- Subdivision:
- Oak Creek
ADDITIONAL INFORMATION
**Ask how you can receive a 5.5% FHA/VA or a 5.99% Conventional 30- yr fixed mortgage rate!!** This show stopping Redwood floorplan is newly completed and is situated on a .32-acre cul-de-sac homesite! Stunning features include an open layout, well-appointed kitchen with double oven, TWO islands, walk in pantry, quartz countertops and tile backsplash. Upper level offers 4 bedrooms including a spacious primary suite, two bedrooms with jack and jill bath, large loft and laundry for your convenience. Not only is this a must-see home, but Oak Creek is a must-see community in Chaska, offering some of the best home sites in the Twin Cities with mature trees, conservation areas and walking trails through the community. Charming Chaska is known for its year-round community events, farmers markets, proximity to top notch golf courses and more.
Andrea D. Conner, License # 40471694,Xome Inc., License 40368414, [email protected], 844-400-XOME (9663), 750 State Highway 121 Bypass, Suite 100, Lewisville, TX 75067

Listings courtesy of Northstar MLS as distributed by MLS GRID. Based on information submitted to the MLS GRID as of {{last updated}}. All data is obtained from various sources and may not have been verified by broker or MLS GRID. Supplied Open House Information is subject to change without notice. All information should be independently reviewed and verified for accuracy. Properties may or may not be listed by the office/agent presenting the information. Properties displayed may be listed or sold by various participants in the MLS. Xome Inc. is not a Multiple Listing Service (MLS), nor does it offer MLS access. This website is a service of Xome Inc., a broker Participant of the Regional Multiple Listing Service of Minnesota, Inc. Information Deemed Reliable But Not Guaranteed. Open House information is subject to change without notice. Copyright 2024, Regional Multiple Listing Service of Minnesota, Inc. All rights reserved
Chaska Real Estate
The median home value in Chaska, MN is $446,100. This is higher than the county median home value of $428,500. The national median home value is $338,100. The average price of homes sold in Chaska, MN is $446,100. Approximately 69.07% of Chaska homes are owned, compared to 28.89% rented, while 2.05% are vacant. Chaska real estate listings include condos, townhomes, and single family homes for sale. Commercial properties are also available. If you see a property you’re interested in, contact a Chaska real estate agent to arrange a tour today!
Chaska, Minnesota has a population of 27,461. Chaska is more family-centric than the surrounding county with 43.05% of the households containing married families with children. The county average for households married with children is 40.92%.
The median household income in Chaska, Minnesota is $95,633. The median household income for the surrounding county is $107,890 compared to the national median of $69,021. The median age of people living in Chaska is 37.4 years.
Chaska Weather
The average high temperature in July is 82.7 degrees, with an average low temperature in January of 5.1 degrees. The average rainfall is approximately 31.6 inches per year, with 50.7 inches of snow per year.


