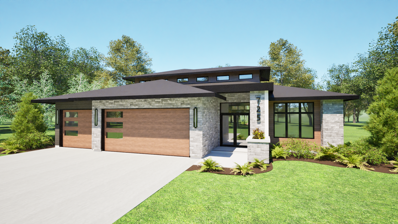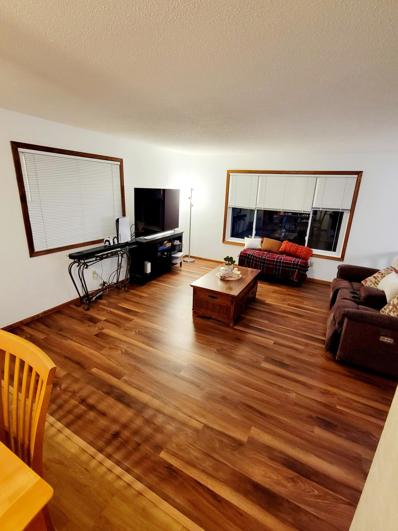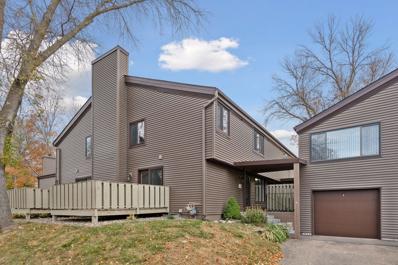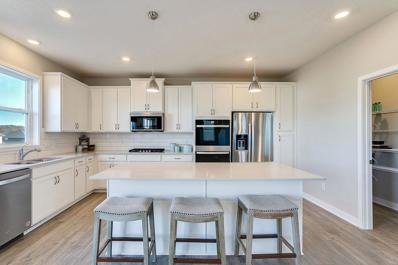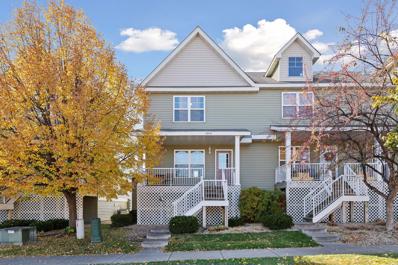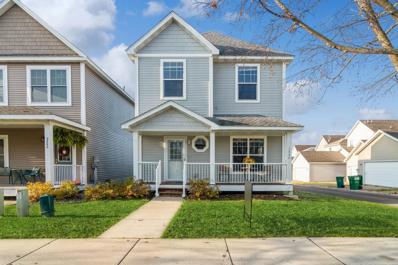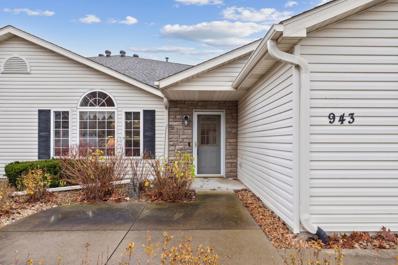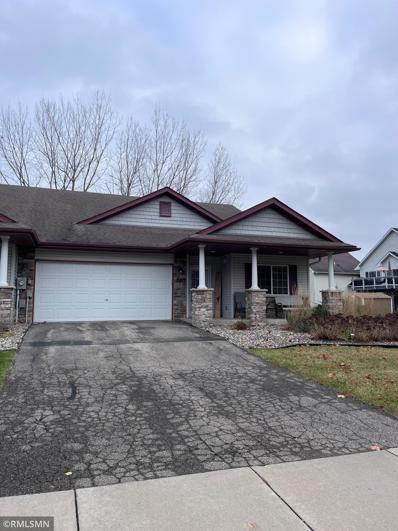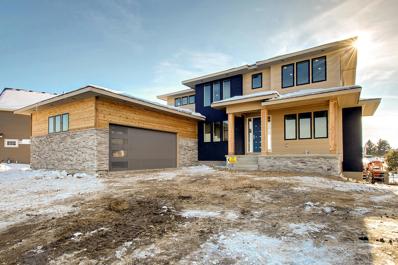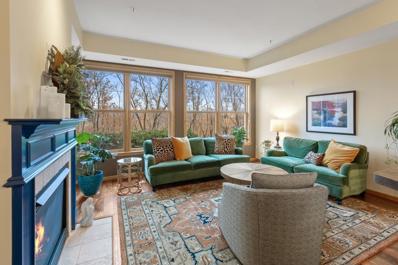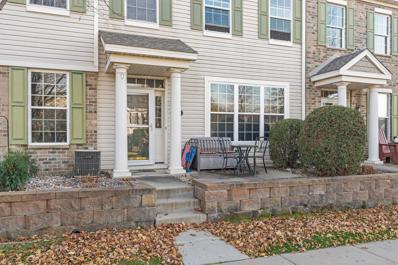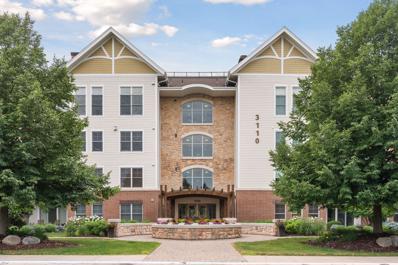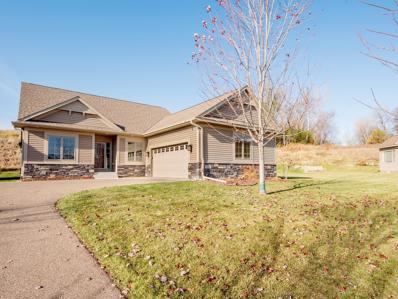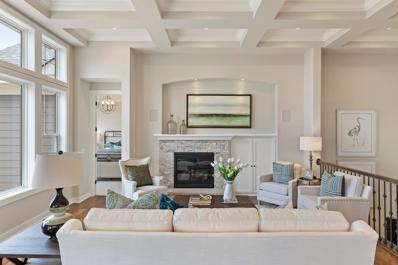Chaska MN Homes for Sale
- Type:
- Other
- Sq.Ft.:
- 1,199
- Status:
- Active
- Beds:
- 2
- Year built:
- 2006
- Baths:
- 1.00
- MLS#:
- 6634261
ADDITIONAL INFORMATION
TOP FLOOR CORNER UNIT!!! Enjoy the 10' ceilings and 14' high in primary bedroom. Tons of light with windows on every-wall. Hardwood floors and this unit shines when the sunlight comes through. Deck view of 180 degrees if open sky. Enjoy all the convenience of walking/biking paths access to shopping, restaurant's, Highway access to 212 and parks. Amazing pool and grill area with Lakeview. Breathtaking scenery and the BEST VIEW of 4th of July FIREWORKS!!! Keep your car clean all winter long with the heated carwash. Parking spot # 28. Building has grocery cars for easy loading and unloading into units. Chaska is a growing community with tons to offer. New Carpet, paint, Air-duct cleaning last summer and turn on the fireplace anytime which has been serviced and cleaned. Extra storage unit on 4th floor as well. Top floor units are very rare in this building, so make sure your clients do not miss this opportunity.
- Type:
- Single Family
- Sq.Ft.:
- 2,692
- Status:
- Active
- Beds:
- 4
- Lot size:
- 0.23 Acres
- Year built:
- 2024
- Baths:
- 3.00
- MLS#:
- 6635253
- Subdivision:
- Reserve At Autumn Woods
ADDITIONAL INFORMATION
This home is available for a January closing date! Ask about savings up to $15,000 with use of Seller's Preferred Lender! Welcome to the Reserve at Autumn Woods—Chaska’s newest and most inviting community! Step into the elegant Lewis floor plan, featuring 4 bedrooms, 3 baths, and an upper-level loft with convenient laundry access. Each bedroom boasts its own walk-in closet, and the main-floor study, complete with French doors, offers exceptional storage and versatility. The gourmet kitchen is a chef’s dream, showcasing white cabinetry, a large island, quartz countertops, a chic backsplash, a French door refrigerator, a 5-burner gas cooktop with stainless steel hood, and a spacious walk-in pantry. The great room centers around a cozy gas fireplace framed with a high stone mantle, with a wall of windows bringing in natural light and views of the backyard. The primary suite is a luxurious retreat, featuring a tiled walk-in shower with dual shower heads and an expansive walk-in closet. Additional highlights include full-yard sod, professional landscaping, irrigation, a water softener, and durable LP SmartSide siding on all four sides. Discover the exceptional lifestyle that awaits in this remarkable community!
- Type:
- Single Family
- Sq.Ft.:
- 3,078
- Status:
- Active
- Beds:
- 5
- Lot size:
- 0.31 Acres
- Year built:
- 2024
- Baths:
- 3.00
- MLS#:
- 6635251
- Subdivision:
- Reserve At Autumn Woods
ADDITIONAL INFORMATION
This popular, new floorplan- The Itasca, sits on a gorgeous, flat homesite located on a beautiful, private homesite with views of mature trees in the backyard. Move in this December! The home boasts 5 bedrooms and 3 bathrooms including a main level guest suite with ¾ bathroom that could be a second office for those that work from home. The main level is highlighted by a gourmet kitchen featuring white cabinetry, a huge walk-in pantry, included stainless steel appliances and hood vent, quartz countertops and backsplash with a view out to the wooded backyard. The main level flows right out to your future outdoor living space with a stamped concrete patio. The great room offers a cozy retreat with a gas stone fireplace right next to the separate formal dining room. The study/office has glass French doors for privacy when needed. Upstairs, a spacious loft creates extra space for relaxation or activities, and the luxurious primary suite offers a spa-like atmosphere with both a freestanding bathtub, a HUGE walk-in tiled serenity shower plus walk in closet. The upper level includes a large laundry room with a utility sink for added convenience. The unfinished, full lower level basement presents endless possibilities for future customization. Additional features include 2 zone HVAC, insulated garage, full yard sod, landscaping, irrigation, a water softener, and LP Smartsiding on all four sides. Other homes, floor plans and homesites are available. Don’t miss your opportunity to live in this fabulous new community – Reserve at Autumn Woods! Ask about how to qualify for closing costs incentive with use of preferred lender.
- Type:
- Other
- Sq.Ft.:
- 1,372
- Status:
- Active
- Beds:
- 2
- Year built:
- 2006
- Baths:
- 2.00
- MLS#:
- 6630408
- Subdivision:
- Hovnanian At Highland Shores 2nd Amd Cic
ADDITIONAL INFORMATION
Sunshine, Sunshine and more sunshine. Clean and ready to move in condo with tons of natural light and windows hitting you from two sides. This amazing corner unit with a deck will not last long. The unit includes brand new appliances including washer and dryer. Air conditioning unit and water heater have been inspected by Service Master. All new light fixtures throughout with LED. Feel free to flip a switch and turn on that nice electric fireplace that was also recently inspected. This unit comes with a bonus storage closet that is bigger than most in the building (Storage Space 2). Escape in the pool/hot tub and breath-taking scenery. Keep your car clean in the winter with the car wash in the heated garage. Building has grocery carts for easy loading and unloading into units. Easy hi-way access to 212 and has shopping centers, restaurants and plenty of walking/hiking paths all around. 1 parking spot #66.
$1,055,000
719 Ensconsed Way Chaska, MN 55318
- Type:
- Single Family
- Sq.Ft.:
- 2,913
- Status:
- Active
- Beds:
- 5
- Lot size:
- 0.3 Acres
- Year built:
- 2024
- Baths:
- 3.00
- MLS#:
- 6626578
- Subdivision:
- Ensconced Woods
ADDITIONAL INFORMATION
Step into the NEW The Magnolia, a custom-designed home that seamlessly blends modern comfort with classic charm. Thoughtfully crafted to meet the needs of today’s lifestyle, this home features an open-concept main level with a stunning great room boasting vaulted ceilings, perfect for gatherings and relaxation. Adjacent to the great room, a sun-drenched sunroom with cedar ceilings opens to a spacious patio, offering seamless indoor-outdoor living. The gourmet kitchen, complete with a snack bar island, high-end appliances, and a walk-in pantry, is designed to impress. The luxurious owner’s suite includes box-vaulted ceilings, a walk-in closet, and a spa-like bathroom with a freestanding tub, walk-in shower, and dual vanities. Additionally, the main level offers a second bedroom/flex room that’s perfect for an office or guest space, along with a convenient mudroom and laundry area. The upper level features a rare loft, a unique addition for villa-style homes, offering a versatile space ideal for hosting guests or creating a private retreat. Two generously sized bedrooms with walk-in closets and a full bathroom complete this level, ensuring ample space for family or visitors. This home also includes a spacious three-car garage with in-floor heating and ample storage. From custom cedar columns to Marvin Elevate windows, every detail has been meticulously chosen to enhance both beauty and functionality. Nestled in the prestigious Ensconced Woods neighborhood of Chaska, MN, The Magnolia offers a lifestyle of luxury and convenience. Schedule your private tour today and experience all this exceptional home has to offer!
$340,000
228 Highwood Drive Chaska, MN 55318
- Type:
- Single Family
- Sq.Ft.:
- 1,403
- Status:
- Active
- Beds:
- 3
- Lot size:
- 0.25 Acres
- Year built:
- 1978
- Baths:
- 2.00
- MLS#:
- 6634059
- Subdivision:
- Northgate First Add
ADDITIONAL INFORMATION
Other thoughtful updates, include new carpet and fresh paint in the third bedroom, updated flooring in both bathrooms, rich laminate wood floors upstairs, and a modern kitchen outfitted with granite countertops and stainless-steel appliances. Natural light floods the home and shows off the updated windows throughout the home. While the home is move-in ready, it's also priced to give you the flexibility to make additional updates, allowing you to personalize and modernize the space to fit your style. Nestled in a neighborhood with limited traffic due to its no-through-traffic design, you'll enjoy the peaceful surroundings every time you come home. For those who love to explore, this home is conveniently close to shopping, parks, dining, and schools, offering plenty of nearby amenities. With sellers prepared for a quick closing, you can move in before the holidays. Rate buydown and home warranty options available.
- Type:
- Single Family
- Sq.Ft.:
- 3,003
- Status:
- Active
- Beds:
- 5
- Lot size:
- 0.2 Acres
- Year built:
- 2024
- Baths:
- 3.00
- MLS#:
- 6633150
- Subdivision:
- Oak Creek
ADDITIONAL INFORMATION
Ask how you can receive $15,000 toward closing costs! Introducing the Jordan, our most popular floorplan, situated on a beautiful walkout homesite that backs to conservation space with mature trees!! This home is perfect for entertaining. Featuring open concept living with large front room, perfect for formal dining, as an office, or flex space. Thoughtfully designed Signature kitchen with quartz countertops, tile backsplash, gas cooktop, double wall ovens & huge walk in pantry. Generous-sized family room, highly sought after main level bed/bath, gas fireplace & mudroom! Upper-level features laundry, large loft, four bedrooms, incredible primary suite with dual sinks, separate shower/tub and two walk in closets. Oak Creek offers new construction luxury two-story single-family homes in desired Chaska, MN. Oak Creek is located in the highly-rated Eastern Carver County School district. Find yourself enjoying a coffee at Red Bench Bakery or a day of shopping at Carver Junk Company in downtown Chaska just 5 minutes away! Home scheduled to complete March 2025.
- Type:
- Townhouse
- Sq.Ft.:
- 1,452
- Status:
- Active
- Beds:
- 3
- Lot size:
- 0.01 Acres
- Year built:
- 1972
- Baths:
- 2.00
- MLS#:
- 6633140
- Subdivision:
- Haverhill Condo
ADDITIONAL INFORMATION
Welcome to 112703 Hundertmark Road #703! This beautifully updated townhome boasts brand-new siding, driveway, grading, a new roof, fresh professional interior paint, and brand-new carpet and pad throughout. The main level features a living room w/cozy fireplace, creating a warm and inviting space which walks out onto deck. New sliding door to be installed shortly. Upstairs, you'll find three spacious bedrooms, perfect for comfort and privacy. The finished lower level adds extra flexibility, ideal for a family room, home office, or entertainment space. Enjoy easy access to local amenities, parks, and shopping in this move-in-ready home! NEW HVAC 2023.
- Type:
- Single Family
- Sq.Ft.:
- 2,776
- Status:
- Active
- Beds:
- 4
- Lot size:
- 0.2 Acres
- Year built:
- 2024
- Baths:
- 3.00
- MLS#:
- 6633038
- Subdivision:
- Oak Creek
ADDITIONAL INFORMATION
Ask about how you can get up to $15,000 toward closing costs! Situated on a lookout homesite backing onto conservation space, this Adams floor plan is sure to pleas. Complete with our Gourmet kitchen featuring KitchenAid appliances: a 5 burner gas cooktop and wood exhaust fan, microwave and wall oven, quartz countertops, backsplash, generous 10ft walk-in pantry, soft close cabinets and trash pull out. Upstairs, indulge in the luxury of a primary suite boasting an enormous walk-in closet, a 4 piece private bath with soaker tub and walk in shower. Spread out in the versatile loft and three additional bedrooms. Your laundry room is conveniently located upstairs. SmartHome Technology with white glove install. Oak Creek offers new construction luxury two-story single-family homes in desired Chaska, MN. Home scheduled to complete March 2025.
- Type:
- Townhouse
- Sq.Ft.:
- 1,372
- Status:
- Active
- Beds:
- 2
- Lot size:
- 0.01 Acres
- Year built:
- 2006
- Baths:
- 3.00
- MLS#:
- 6593077
- Subdivision:
- Clover Field Rowhouses Cic 58
ADDITIONAL INFORMATION
Welcome Home! Come and see this wonderful end unit Townhome with 2 bedrooms, 2 bathrooms and laundry room in upper level. Open kitchen and dining room leads to a larger living room with a gas burning fireplace. Extra space in lower-level area. Convenient location in Chaska that is minutes to historic downtown Chaska, schools, dining and shopping. Extra parking space behind the attached garage. Seller bought new refrigerator, stove, washer and dryer.
- Type:
- Single Family
- Sq.Ft.:
- 1,721
- Status:
- Active
- Beds:
- 3
- Lot size:
- 0.2 Acres
- Year built:
- 2024
- Baths:
- 2.00
- MLS#:
- 6631725
- Subdivision:
- Rivertown Heights
ADDITIONAL INFORMATION
Personalize your future home with this To Be Built opportunity by D.R. HORTON, America's Builder. The Dover II floor plan provides one-level living at its finest with an unfinished lower level. Loaded in and out, the layout offers all of the luxuries of new construction, tucked into a memorable one-level layout. This 3 bed, 2 bath, 3 car garage tandem home is the perfect plan for downsizing but keeping enough space to entertain! Unfinished lookout lower level included at this price. Walk or bike to Downtown Chaska from your front door. Area offers the perfect blend of suburban charm and urban excitement, with a vibrant array of events, farmers markets, and annual festivities. Commuting is a breeze with easy access to Routes 212 and 169. Close to all the conveniences and NO HOA! Future 90 acre City Park and Woodland Preserve. This specific homesite overlooks a pond and is a lookout. Other homesites, floor plans, finishes, and color packages available throughout the community, inquire with your agent today!
$672,000
3917 Carver Path Chaska, MN 55318
- Type:
- Single Family
- Sq.Ft.:
- 3,150
- Status:
- Active
- Beds:
- 4
- Lot size:
- 0.2 Acres
- Year built:
- 2024
- Baths:
- 3.00
- MLS#:
- 6631671
- Subdivision:
- Rivertown Heights
ADDITIONAL INFORMATION
Personalize your future home with this To Be Built opportunity by D.R. HORTON, America's Builder. The Clifton floor plan provides one-level living at its finest with a finished lower level option. Loaded in and out, the layout offers all of the luxuries of new construction, tucked into a memorable one-level layout. This 4 bed, 3 bath, upgraded to a 3 car garage home is the perfect plan for downsizing but keeping enough space to entertain! Finished walkout lower level included at this price. Walk or bike to Downtown Chaska from your front door. Area offers the perfect blend of suburban charm and urban excitement, with a vibrant array of events, farmers markets, and annual festivities. Commuting is a breeze with easy access to Routes 212 and 169. Close to all the conveniences and NO HOA! Future 90 acre City Park and Woodland Preserve. This specific homesite overlooks a pond and is a walkout. Other homesites, floor plans, finishes, and color packages available throughout the community, inquire with your agent today!
$644,990
4737 Camden Circle Chaska, MN 55318
- Type:
- Single Family
- Sq.Ft.:
- 3,003
- Status:
- Active
- Beds:
- 5
- Lot size:
- 0.23 Acres
- Year built:
- 2024
- Baths:
- 3.00
- MLS#:
- 6631136
- Subdivision:
- Rivertown Heights
ADDITIONAL INFORMATION
Ask how you can receive a 5.99% Conventional or 5.5% VA/FHA fixed 30-year interest rate on this home. ***READY FOR CLOSING***Rivertown Heights offers new construction luxury 2-story homes in booming Chaska, MN. Rivertown Heights is adjacent to a future 90-acre City of Chaska park and is a non-HOA community. Just two round abouts away from 212 for quick commutes but in walking distance to Downtown Chaska! THE JORDAN is our most popular floor plan; open concept with main level bedroom on a walkout homesite. Gourmet kitchen with 5 burner gas cooktop with wood hood above, quartz countertops, tile backsplash, wall oven & huge walk-in pantry. Light filled family room, gas fireplace & expansive mudroom! Upper-level laundry, large loft, four bedrooms, incredible primary suite with separate soaker tub, tile shower, and TWO walk-in closets. Exterior of this home includes boulevard tree, in yard sprinkler system, and a fully sodded lawn. Smart Home Technology with white glove installation service included. 1, 2, and 10-year warranty covers home from date of closing.
$375,000
2888 Faulkner Drive Chaska, MN 55318
- Type:
- Single Family
- Sq.Ft.:
- 2,152
- Status:
- Active
- Beds:
- 4
- Lot size:
- 0.08 Acres
- Year built:
- 2005
- Baths:
- 4.00
- MLS#:
- 6631041
- Subdivision:
- Clover Field 3rd Add
ADDITIONAL INFORMATION
Welcome to your dream corner lot townhome, a rare gem featuring 4 bedrooms and 4 bathrooms in Chaska's Clover Field Neighborhood, close to parks and trails. The upper level includes 3 bedrooms and 2 bathrooms, while the finished lower level offers a fantastic bonus space with an additional bedroom and en-suite bathroom. The extra-deep 2-car garage provides ample storage and conveniently connects directly to the kitchen.
$309,900
943 Carriage Lane Chaska, MN 55318
- Type:
- Townhouse
- Sq.Ft.:
- 1,089
- Status:
- Active
- Beds:
- 2
- Lot size:
- 0.07 Acres
- Year built:
- 1999
- Baths:
- 2.00
- MLS#:
- 6626752
- Subdivision:
- Timbercreek Of Bavaria Hills
ADDITIONAL INFORMATION
This one level townhome is in a highly desirable area with two bedrooms, two bathrooms, an open floorplan and vaulted ceilings. You will appreciate the spacious bedrooms and walk-in closets, and private primary bath. The kitchen, dining area and living room provide plenty of space for entertaining. The garage has custom cabinets for extra storage. Enjoy your front patio on a quiet morning or summer evening. All conveniently located to nearby restaurants and shopping.
$314,000
840 Boldt Street Chaska, MN 55318
- Type:
- Townhouse
- Sq.Ft.:
- 1,398
- Status:
- Active
- Beds:
- 2
- Lot size:
- 0.06 Acres
- Year built:
- 2005
- Baths:
- 2.00
- MLS#:
- 6631400
- Subdivision:
- Riverwoods 3rd Add
ADDITIONAL INFORMATION
Are you tired of shoveling and cutting grass? Welcome to this wonderful one level living, ONE owner townhome. This home is an end unit with a nice amount of green space. A very cute front porch to enjoy during the warmer months and a large patio in back that overlooks a pond full of wildlife. As you come in, you will find a spacious front entry area with a built-in bench that includes storage. One of the bedrooms is located in the front with a 3/4 bath right next to it. The primary bedroom is very spacious with a large window to enjoy waking up to the beautiful view. The primary also features a walk-in closet and large bath with dual sinks, separate shower and jacuzzi tub. The living room, dining and kitchen are all open together to provide plenty of space to have family and friends over. Lots of cabinets in the kitchen along with a pantry closet. You will feel like you are not living in town looking out the back window. All halls and doorways can fit a wheelchair. No steps coming in from the garage. One step up to the porch when entering the front. Come and view this beautiful home.
$1,125,000
3760 Brookside Drive Chaska, MN 55318
- Type:
- Single Family
- Sq.Ft.:
- 4,210
- Status:
- Active
- Beds:
- 4
- Lot size:
- 0.43 Acres
- Baths:
- 4.00
- MLS#:
- 6626483
- Subdivision:
- Carlson Bluffs
ADDITIONAL INFORMATION
Step into a bright and welcoming foyer with a sleek front staircase and modern railing, complemented by large windows and hardwood floors. This open entry sets the tone for the rest of the home, which balances style with functionality. The great room features 10-foot ceilings with wood beams and a clean-lined fireplace framed by large windows. The connected gourmet kitchen includes quartz countertops, a spacious 9x4 island, custom cabinetry, double ovens, and a stylish black vent hood, with plenty of room for dining and gathering. The main level also includes hardwood floors, 8-foot doors, and a large mudroom with a walk-in closet for practical storage. Off to the side, a private sunroom is tucked away, perfect for an office or quiet retreat. Upstairs, the owner’s suite offers a spacious retreat with an en-suite bathroom, a walk-in closet, and a private balcony. Modern railings continue along the upstairs landing, adding a contemporary touch. With thoughtful details like 9-foot ceilings throughout and abundant natural light, this home combines comfort with a modern aesthetic, all set within the sought-after Carlson Bluffs neighborhood. Choose your favorite lot today. More custom designs available.
$284,000
519 Concord Circle Chaska, MN 55318
- Type:
- Townhouse
- Sq.Ft.:
- 1,351
- Status:
- Active
- Beds:
- 3
- Lot size:
- 0.14 Acres
- Year built:
- 1983
- Baths:
- 2.00
- MLS#:
- 6630325
- Subdivision:
- Liberty Heights
ADDITIONAL INFORMATION
Discover this well-maintained 3-bedroom, 2-bathroom twinhome nestled in a peaceful cul-de-sac in a very quiet neighborhood in desirable Chaska. With no association dues, this home offers both comfort and value. Recent exterior updates include a new garage door and exterior steps, enhancing its curb appeal. Inside, you'll find modern conveniences with a remodeled upstairs bathroom and a new stainless steel dishwasher. The open kitchen offers plenty of space for your culinary needs. The home also boasts a Nest digital thermostat and Leaf Guard gutters for added efficiency and low maintenance. The furnace, air conditioning, windows, and hardwood floors in the two upstairs bedrooms are newer, ensuring year-round comfort and style. The main level features two cozy bedrooms. The finished basement, with new laminate flooring, provides additional living space, ideal for a family room or home office. A new toilet in the downstairs bathroom adds to the list of recent improvements. Step outside to enjoy the private patio, a perfect spot for relaxation or entertaining. This twinhome has been lovingly cared for and is ready for its new owners to move in and make it their own. Don’t miss the opportunity to own this delightful home!
- Type:
- Other
- Sq.Ft.:
- 1,100
- Status:
- Active
- Beds:
- 1
- Lot size:
- 0.03 Acres
- Year built:
- 2006
- Baths:
- 1.00
- MLS#:
- 6629674
- Subdivision:
- Hovanian At Highland
ADDITIONAL INFORMATION
Welcome to your perfect lakeside retreat! This main floor elegant 1-bedroom, 1-bathroom condo, complete with a versatile den, boasts breathtaking views of Lake Jonathan and lush wooded trails. The open floorplan is highlighted by warm acacia hardwood floors and large windows that flood the space with natural light, creating a bright and inviting atmosphere. The gas fireplace in the living room is the perfect spot to warm up as the weather cools down. Step out from the spacious primary bedroom onto your private porch, where you can unwind with serene lake and green views. In-unit washer and dryer in its own laundry room with storage space! The condo's luxurious building offers a range of high-end amenities, including a gym, sparkling pool, and a stylish community room, ideal for gatherings. Plus, there’s a convenient guest suite available for rental, perfect for hosting family or friends. Prime Chaska location, this condo is just minutes away from local shops, restaurants, and everything you need.
- Type:
- Townhouse
- Sq.Ft.:
- 1,648
- Status:
- Active
- Beds:
- 3
- Lot size:
- 0.02 Acres
- Year built:
- 2004
- Baths:
- 2.00
- MLS#:
- 6622125
- Subdivision:
- Traditions At Clover Rdg Condo
ADDITIONAL INFORMATION
Updated Townhome is a must see! The combination of polar white enamel cabinets with Calacatta white quartz countertops makes the space feel bright and modern. The new LVP flooring throughout is super durable and easy to maintain, remodeled the bathroom completely with new vanity and hardware. Gas stove and new appliances will definitely elevate your kitchen experience. Nest thermostat and A/C are perfect for added comfort and efficiency. Sheetrocking the garage gives the space a more finished feel. New lighting throughout, fresh paint, and an updated furnace.
- Type:
- Low-Rise
- Sq.Ft.:
- 1,020
- Status:
- Active
- Beds:
- 2
- Lot size:
- 0.02 Acres
- Year built:
- 2003
- Baths:
- 1.00
- MLS#:
- 6626438
- Subdivision:
- Village Grace Condo
ADDITIONAL INFORMATION
Welcome home to the Village Grace condo community. You will love everything this building has to offer. It's the perfect time of year to have heated underground parking & a car wash station. Imagine a toasty warm vehicle and no snow and ice in the morning. Yes, Please! You can pull into stall # 2, which is your designated spot and head into the building. There is a cozy community room where you can relax or visit with your neighbors and a separate party room with a handy kitchenette perfect for entertaining with easy cleanup. You can celebrate a birthday or host an event and you don't even have to make time to tidy up your home first. Hop in the elevator and stop at the top floor, you've found your way home. This beautiful unit offers 2 bedrooms including an owners suite with a substantial walk in closet. There is a full bath and a space saving stackable washer and dryer for your convenience. You'll find outstanding storage throughout the unit and enjoy the benefits of an additional storage locker just down the hall. The kitchen has a home for all of your gadgets and it's so roomy, you could even add a table for 2 if you wanted. The dining area offers space for both a table & hutch and has plenty of closet space. The living room is the best part of the house. Cuddle up on the couch with the sun on your face or head out to the private screen porch with green space and wooded views. Enjoy Lake Grace, hike and bike, walk and talk on the trails on Lake Grace. Start your day by watching the deer and squirrels frolic right outside your window.
- Type:
- Other
- Sq.Ft.:
- 1,372
- Status:
- Active
- Beds:
- 2
- Lot size:
- 0.03 Acres
- Year built:
- 2006
- Baths:
- 2.00
- MLS#:
- 6626725
- Subdivision:
- Hovnanian At Highland Shores 2nd Amd Cic
ADDITIONAL INFORMATION
Gorgeous 2-bed, 2-bath Highland Shores condo! Spacious corner unit walks out to private patio and offers plenty of windows and natural light. Bright, open and sunny living room, impressive kitchen with stainless steel appliances, granite countertops, wood laminate floors and a large breakfast bar. Primary suite boasts large windows, walk in closet leading to private bath with separate tub and shower, dual sinks and ceramic tile floors. Large 2nd bedroom and 3/4 bath are conveniently located. Entry hall has 2 large closets and access to the laundry/mechanical room. This unit comes with a storage unit and underground heated parking with a car wash station in garage. This complex offers resort-like living with amenities including: community room, gym, library, guest suite, pool, hot tub, fishing pier, fire pit, grilling area, all with beautiful views of Lake Jonathan.
$549,900
282 Brickyard Drive Chaska, MN 55318
- Type:
- Single Family-Detached
- Sq.Ft.:
- 2,980
- Status:
- Active
- Beds:
- 2
- Lot size:
- 0.31 Acres
- Year built:
- 2016
- Baths:
- 3.00
- MLS#:
- 6625763
- Subdivision:
- Klein Brickyard Thirteenth Add
ADDITIONAL INFORMATION
This meticulously maintained one-level detached executive townhome in Chaska's Brickyard Villas neighborhood was built in 2016, and features a beautiful open floor plan with a large entertaining kitchen with stainless appliances. You'll love spending time in your four-season porch. The primary bedroom suite includes a large bathroom with a separate tub and shower and a fantastic walk-in closet. The main level features an office with built-in bookshelves and a built-in Murphy bed, making it easy to use to entertain guests. The main level also features a lovely living room with a vaulted ceiling, built-in bookshelves, and a gas-burning fireplace. The lower level family room is perfect for entertaining, game nights, movies and more; and it includes an electric fireplace. There is a flex room in the lower level that is currently used as an exercise room and a spacious guest bedroom. Enjoy the patio accessible from the walkout four-season porch. The patio includes a gas line that can conveniently run directly to gas grills. This home is close to downtown Chaska, walking trails, parks, shopping, and restaurants. Buyer and agent to verify measurements.
$752,900
6661 Harvest Trail Chaska, MN 55318
- Type:
- Single Family
- Sq.Ft.:
- 3,336
- Status:
- Active
- Beds:
- 3
- Lot size:
- 0.64 Acres
- Year built:
- 2024
- Baths:
- 3.00
- MLS#:
- 6626591
- Subdivision:
- Harvest West Third Add
ADDITIONAL INFORMATION
To-Be-Built Aberdeen Floorplan! Association-maintained main level living home in high demand Harvest West Neighborhood! Home features three car garage and vaulted four season porch. Gourmet kitchen with custom cabinets, gas cooktop, wall oven, large center island and walk-in pantry. Main floor owner's suite with private owner's bath featuring spacious tile shower, soaking tub, double sink vanity and linen cabinet. Main floor also includes den, second bedroom and convenient main floor laundry plus spacious mudroom with custom boot bench. Finished lower level includes large rec room, third bedroom and third bath. *Prices, square footage, and availability are subject to change without notice. Photos and/or illustrations may not depict actual home plan configuration. Features, materials and finishes shown may contain options that are not included in price.
$669,990
4757 Camden Circle Chaska, MN 55318
- Type:
- Single Family
- Sq.Ft.:
- 3,084
- Status:
- Active
- Beds:
- 4
- Year built:
- 2024
- Baths:
- 4.00
- MLS#:
- 6626444
- Subdivision:
- Rivertown Heights
ADDITIONAL INFORMATION
Rivertown Heights offers new construction luxury 2-story homes in booming Chaska. Neighborhood is adjacent to a future 90-acre City of Chaska Park and is a non-HOA community. Just off of 212 for easy commuting but within easy walking distance to down town Chaska for boutique shopping or a dinner out! THE REDWOOD includes a kitchen for entertaining and living large! Gourmet level appliances with metal hood kitchen layout; two oversized islands, wall oven, 5 burner gas cooktop, quartz counters, tile backsplash, soft close drawers and doors plus much more. Main floor features private study, and dual sided fireplace in the formal dining room to family room. Upper-level loft, primary suite with separate tub and a tile wall shower, jack and jill bath, and another bedroom/hall bath. Unfinished egress lower level and 3 car garage. Exterior includes boulevard tree, sprinkler, and fully sodded yard. Extra trees will be planted in the back berm on this larger half acre homesite. Smart Home Technology with white glove installation service included. 1-, 2-, and 10-year warranty covers new construction from the date of closing.
Andrea D. Conner, License # 40471694,Xome Inc., License 40368414, [email protected], 844-400-XOME (9663), 750 State Highway 121 Bypass, Suite 100, Lewisville, TX 75067

Listings courtesy of Northstar MLS as distributed by MLS GRID. Based on information submitted to the MLS GRID as of {{last updated}}. All data is obtained from various sources and may not have been verified by broker or MLS GRID. Supplied Open House Information is subject to change without notice. All information should be independently reviewed and verified for accuracy. Properties may or may not be listed by the office/agent presenting the information. Properties displayed may be listed or sold by various participants in the MLS. Xome Inc. is not a Multiple Listing Service (MLS), nor does it offer MLS access. This website is a service of Xome Inc., a broker Participant of the Regional Multiple Listing Service of Minnesota, Inc. Information Deemed Reliable But Not Guaranteed. Open House information is subject to change without notice. Copyright 2024, Regional Multiple Listing Service of Minnesota, Inc. All rights reserved
Chaska Real Estate
The median home value in Chaska, MN is $446,100. This is higher than the county median home value of $428,500. The national median home value is $338,100. The average price of homes sold in Chaska, MN is $446,100. Approximately 69.07% of Chaska homes are owned, compared to 28.89% rented, while 2.05% are vacant. Chaska real estate listings include condos, townhomes, and single family homes for sale. Commercial properties are also available. If you see a property you’re interested in, contact a Chaska real estate agent to arrange a tour today!
Chaska, Minnesota has a population of 27,461. Chaska is more family-centric than the surrounding county with 43.05% of the households containing married families with children. The county average for households married with children is 40.92%.
The median household income in Chaska, Minnesota is $95,633. The median household income for the surrounding county is $107,890 compared to the national median of $69,021. The median age of people living in Chaska is 37.4 years.
Chaska Weather
The average high temperature in July is 82.7 degrees, with an average low temperature in January of 5.1 degrees. The average rainfall is approximately 31.6 inches per year, with 50.7 inches of snow per year.




