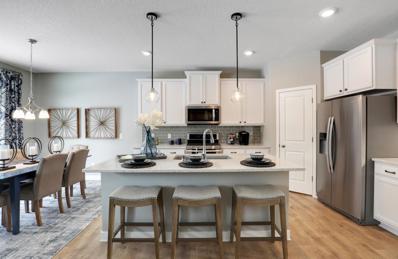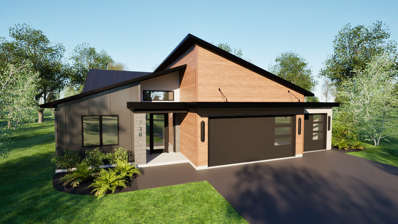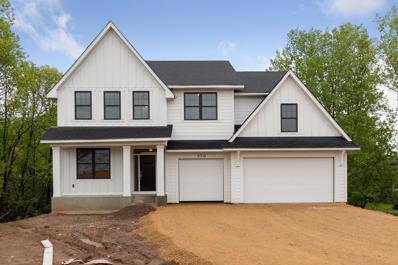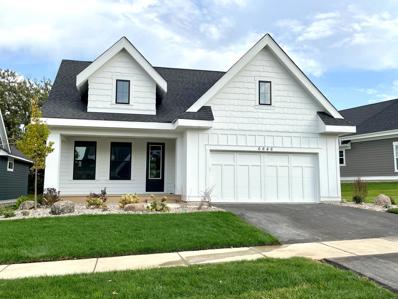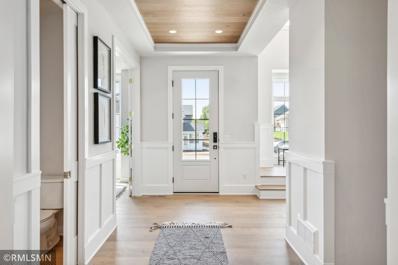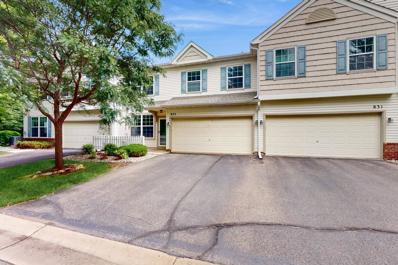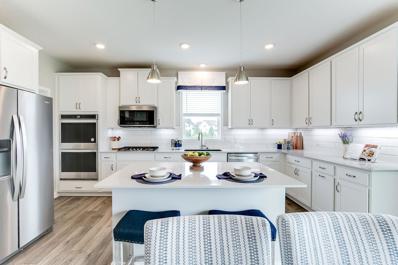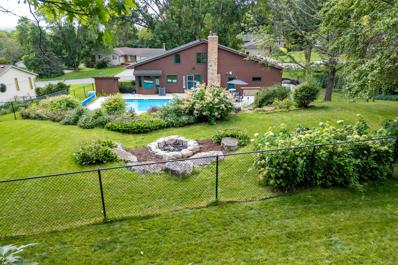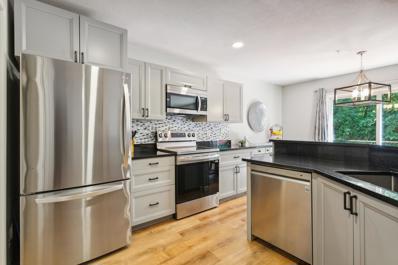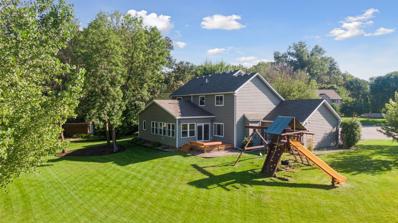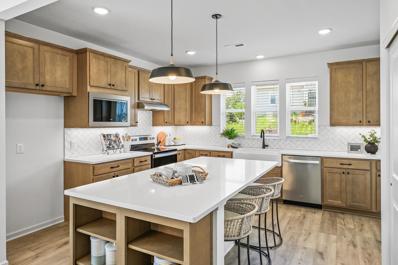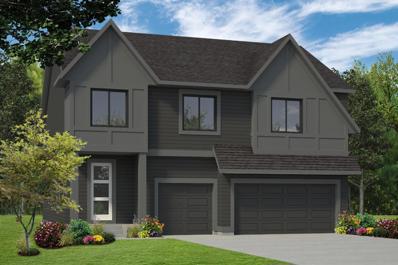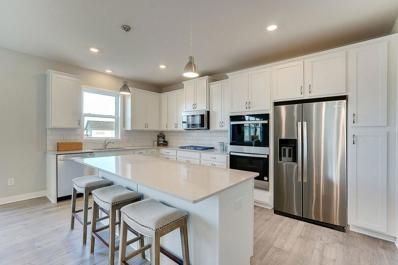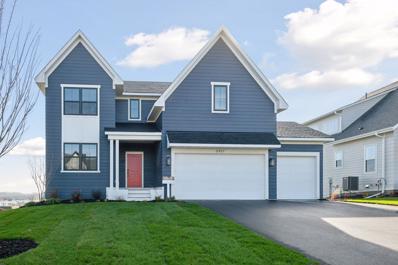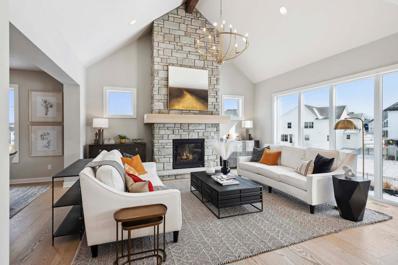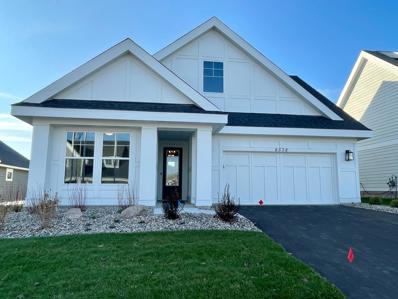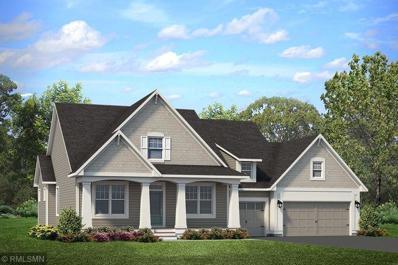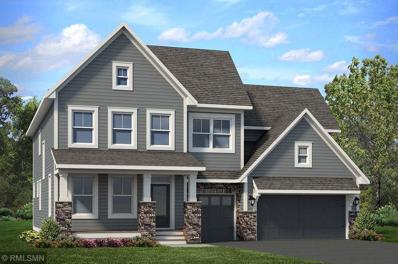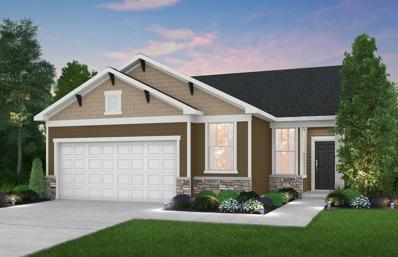Chaska MN Homes for Sale
- Type:
- Single Family
- Sq.Ft.:
- 2,522
- Status:
- Active
- Beds:
- 4
- Lot size:
- 0.25 Acres
- Year built:
- 2024
- Baths:
- 3.00
- MLS#:
- 6591838
- Subdivision:
- Oak Creek
ADDITIONAL INFORMATION
**Ask how you can receive a 5.5% CONV or a 4.99% VA 30-yr fixed mortgage rate!!** Welcome to the Harrison floorplan. Stunning features include an open layout and well-appointed kitchen with walk in pantry, designer gas fireplace, spacious mudroom and main floor study. The upper level offers 4 bedrooms including a spacious primary suite with private bath and walk in closet, large loft and laundry for your convenience. Oak Creek, Chaska offers some of the best home sites in the Twin Cities with mature trees, conservation areas and walking trails through the community. Charming Chaska is known for its year-round community events, farmers markets, proximity to top notch golf courses and nearby activities to suit all.
$950,000
738 Ensconced Way Chaska, MN 55318
- Type:
- Single Family
- Sq.Ft.:
- 2,061
- Status:
- Active
- Beds:
- 3
- Lot size:
- 0.3 Acres
- Year built:
- 2024
- Baths:
- 2.00
- MLS#:
- 6587488
- Subdivision:
- Ensconced Woods
ADDITIONAL INFORMATION
Discover the perfect blend of convenience and luxury in this stunning Mid Century Modern single-level slab on grade home in Ensconced Woods. A true one level design that offers zero barrier (no steps) at entry and exits, wide doorways, roll-in shower and even a storm-rated room for safety. Custom cabinetry, wood beams, tall doors, and a 4-season porch/sunroom. Quality Built with Marvin Windows, 50-year siding and all high end building materials you would expect in a custom home. To many features to list! With lots still available, you can custom build your dream home to your exact specifications. Build on your lot or ours—fully custom options are available. Photos are of similar floorplan in different location.
- Type:
- Single Family
- Sq.Ft.:
- 3,390
- Status:
- Active
- Beds:
- 4
- Baths:
- 4.00
- MLS#:
- 6592352
- Subdivision:
- Huntersbrook
ADDITIONAL INFORMATION
Welcome to Huntersbrook! This Stonegate Geneva floor plan is ready for you to personalize. The main level offers a front flex room, cozy sunroom, and large great room including a gas fireplace w/built-ins. The Gourmet Kitchen includes a walk-in pantry, enameled cabinetry w/soft close doors and drawers, LG appliances, a large center island, quartz countertops, under cabinet lighting, and tile backsplash. Upstairs you'll find the Owner's bedroom with a full, private bath and large walk-in closet, a 2nd bedroom with a 3/4 en-suite bath and walk-in closet, bedrooms 3&4 both w/walk-in closets and a shared J/J bath, a laundry room with a sink and cabinetry, and a large bonus room. Stonegate Builders quality of construction is unmatched by our competitors and sure to be noticed!
$699,900
6646 Harvest Trail Chaska, MN 55318
- Type:
- Single Family
- Sq.Ft.:
- 3,147
- Status:
- Active
- Beds:
- 3
- Lot size:
- 0.17 Acres
- Year built:
- 2024
- Baths:
- 3.00
- MLS#:
- 6588070
- Subdivision:
- Harvest West Third Add
ADDITIONAL INFORMATION
Quick Move-In Inverness Home Available This Fall! This stunning home features a crisp white exterior with striking black windows. Inside, enjoy elegant coffered ceilings and a beautifully upgraded kitchen, ideal for both everyday living and entertaining. The owner's bath offers a luxurious walk-in shower, and the versatile four-season porch ensures comfort year-round. Don’t miss the opportunity to make this modern and stylish home yours!
$2,189,000
10373 Mallard Drive Victoria, MN 55318
- Type:
- Single Family
- Sq.Ft.:
- 5,828
- Status:
- Active
- Beds:
- 5
- Lot size:
- 1 Acres
- Baths:
- 6.00
- MLS#:
- 6589126
- Subdivision:
- Creekside At Huntersbrook
ADDITIONAL INFORMATION
Stonegate Builders is proud to introduce the premier Creekside at Huntersbrook neighborhood featuring 10 custom, approximately 1-acre homesites with wooded backdrops and distant vistas of nature areas. Detached carriage houses are welcome. This exciting Stonegate St. Croix model home is underway and features two-story soaring ceilings with sun-filled expanses of glass overlooking trees and wetlands. This plan features 5 bedrooms, 6 baths and a 4-car garage. The main level has an open floor plan, center-island gourmet kitchen, beamed ceiling, great room with fireplace, flex room, screened porch with fireplace, composite deck and much more! The upper level features a primary suite with luxurious bath and walk-in closet; three additional large bedrooms – all with private baths; a loft - open to below and a second-floor laundry. The walk-out lower level has an additional bedroom, bath, family room, game room, exercise room, wet bar and fabulous athletic court. Meticulous attention to detail in the fit and finishes. Option to add a detached carriage house/garage/storage condo with living spaces above designed to complement the exterior elevation of your new home. The possibilities are endless. Walking trails and a neighborhood pool and clubhouse complete this unique opportunity.
$1,399,550
4130 Vista View Drive Chaska, MN 55318
- Type:
- Single Family
- Sq.Ft.:
- 5,856
- Status:
- Active
- Beds:
- 5
- Lot size:
- 0.38 Acres
- Year built:
- 2024
- Baths:
- 5.00
- MLS#:
- 6588160
- Subdivision:
- Club West Eleventh Add
ADDITIONAL INFORMATION
Welcome to your dream home, where luxury meets functionality. This architectural masterpiece features a state-of-the-art kitchen, complete with a 48" range, wall oven, and built-in refrigerator—perfect for any culinary enthusiast. The sun room offers a serene space to relax while enjoying views of the expansive backyard, which overlooks a beautiful wooded area. Sports enthusiasts will appreciate the dedicated sports court, while the bonus room provides flexible space for any need. Stay fit and healthy with your very own exercise room. The owner's suite is a true retreat, boasting a walk-in shower, a freestanding bathtub, and his and hers closets. This home is designed for those who appreciate the finer things in life. Don't miss out on this exceptional property!
- Type:
- Townhouse
- Sq.Ft.:
- 1,632
- Status:
- Active
- Beds:
- 2
- Year built:
- 2004
- Baths:
- 2.00
- MLS#:
- 6578240
- Subdivision:
- Clover Ridge Village Condo
ADDITIONAL INFORMATION
A lovely townhome in a private setting of the development is just minutes from schools, parks, shopping & easy access to Hwy 212.This open floor plan has a large center island in the kitchen with a convenient half bath on the main level and breakfast bar. The second level offers 2 bedrooms along with a seperate office. The large primary bedroom has a large walk-in closet, with a walk through luxury bath that includes a separate tub and shower. Roof replaced in 2021, New garage door is being installed and on order. THIS IS A GREAT LOCATION AND NEIGHBORHOOD TO ENJOY!
- Type:
- Single Family
- Sq.Ft.:
- 3,003
- Status:
- Active
- Beds:
- 5
- Lot size:
- 0.2 Acres
- Year built:
- 2024
- Baths:
- 3.00
- MLS#:
- 6584305
- Subdivision:
- Oak Creek
ADDITIONAL INFORMATION
Ask how you can receive a 5.5% CONV or a 4.99% VA 30- yr fixed mortgage rate!! **Quick Move-in!** This east facing Jordan floor plan is one of the most popular in the Tradition Series with a main level guest bedroom and 3/4 bath, beautiful kitchen with double wall ovens, and an oversized walk in pantry, plus upper-level loft, laundry room, and a luxurious bedroom suite with two walk in closets. Enjoy sunsets while relaxing in your great room. Oak Creek offers new construction luxury two-story single-family homes in desired Chaska, MN. Oak Creek is situated in the highly rated Eastern Carver County Schools. Close to top notch golf, lakes, biking trails, and shopping.
- Type:
- Single Family
- Sq.Ft.:
- 2,691
- Status:
- Active
- Beds:
- 4
- Lot size:
- 0.36 Acres
- Year built:
- 1976
- Baths:
- 3.00
- MLS#:
- 6583162
- Subdivision:
- Scenic View 6th Addition
ADDITIONAL INFORMATION
“Hey, Look! The Primary suite is in the basement on this one!” - “Finally! This will be so nice to have some…privacy… from the other bedrooms.” - “Yeah, it’ll be nice and cool in the summer too. Ooh, and I can run the jets on this huge spa tub without disturbing the rest of the house”. - “SHUT THE FRONT DOOR, you didn’t tell me it has a POOL too!” - “Yeah, I wasn’t sure about that part. Who buys a pool house in the winter?” - “I’ll tell you who. Forward thinkers. The same people that snagged AMZN at $20 buy pool houses in the winter. You can be sipping margaritas poolside on the first hot day next year while everyone else is sweating it out in bidding wars.” - “Wow. I could be a real life Clark Griswald. I’m gonna do it. I’ll wrap up a picture of the pool and put it under the tree. Life will be so grand!” - “You serious, Clark?"
$365,000
477 Pleasant Lane Chaska, MN 55318
- Type:
- Townhouse
- Sq.Ft.:
- 2,208
- Status:
- Active
- Beds:
- 3
- Lot size:
- 0.05 Acres
- Year built:
- 2004
- Baths:
- 4.00
- MLS#:
- 6575163
- Subdivision:
- Oak Valley
ADDITIONAL INFORMATION
Have you been looking for an end unit townhome with a walkout lower level, an updated kitchen, all baths updated & private back yard with wooded views? This is it! Three large bedrooms, 2 baths, and a loft on one level. The primary bedroom offers a walk-in closet and renovated private bath with dual sink vanity. The ever popular open concept floor plan makes living & entertaining on the main level convenient and functional. This home is freshly painted from top to bottom. Boasts new flooring, new trim & interior doors throughout. Kitchen renovation included: new cabinets, countertops, stainless steel appliances, & flooring. Bathrooms have new vanities, lighting, hardware & flooring. Newly finished lower level includes a walkout to a large patio, new paint, carpet, 3/4 bath, & storage room. The outdoor spaces are just as wonderful - You will feel like you are in the treetops while sitting on your freshly stained deck. Eastern Carver County Schools. Close to shopping, dining, freeway access. Must see!
$590,000
145 Luisa Court Chaska, MN 55318
- Type:
- Single Family
- Sq.Ft.:
- 3,581
- Status:
- Active
- Beds:
- 4
- Lot size:
- 0.47 Acres
- Year built:
- 1999
- Baths:
- 4.00
- MLS#:
- 6579695
- Subdivision:
- Cortina Woods
ADDITIONAL INFORMATION
Welcome to your dream home! Nestled on a tranquil cul-de-sac, this stunning 2-story residence boasts over 3,500 square feet of luxurious living space. Featuring 4 spacious bedrooms and 4 modern bathrooms, this home is perfect for families of all sizes. The private backyard offers a serene escape, ideal for outdoor gatherings and relaxation, and the addition of the 4 season porch makes enjoying the backyard even easier! Inside, you'll find numerous updates(see supplements for ALL updates) including newer windows, sleek kitchen appliances, fresh paint throughout, and new garage doors with an opener. The mechanicals have been recently upgraded, ensuring peace of mind and efficiency. The fabulous basement cinema area provides a perfect spot for movie nights and entertainment. Situated in a great neighborhood, this home is conveniently close to shopping and highways, making daily commutes and errands a breeze. Don’t miss the chance to own this exceptional property in a prime location!
- Type:
- Single Family
- Sq.Ft.:
- 2,284
- Status:
- Active
- Beds:
- 4
- Lot size:
- 0.14 Acres
- Year built:
- 2024
- Baths:
- 3.00
- MLS#:
- 6571002
- Subdivision:
- Del Webb At Chaska 2nd Add
ADDITIONAL INFORMATION
Seller is offering 2% in seller paid closing costs for the buyer to buy down their interest rate! Move in ready and quick close possible! This newly built Pulte Passport floor plan features one level living at its best with finished upper level for additional space and guests makes this one of the largest homes in the development. You’ll love the gorgeous, open kitchen with a large island, perfect for entertaining. High end updates throughout including the kitchen cabinets, counter tops, lighting, fireplace, flooring and hardware! Adelwood by Del Webb is a fabulous 55+ adult resort style community with clubhouse, onsite activities director, including outdoor pool, pickleball courts, bocce ball, craft room, billiard room. Charming downtown Chaska has shopping, restaurants and medical facilities all nearby. Welcome home!
- Type:
- Single Family
- Sq.Ft.:
- 1,886
- Status:
- Active
- Beds:
- 3
- Lot size:
- 0.18 Acres
- Year built:
- 2024
- Baths:
- 3.00
- MLS#:
- 6580572
ADDITIONAL INFORMATION
Home is complete and ready for quick move-in!! Ask about our 2-Year Step-Up Mortgage Program available with our Preferred Lender and Title company. Don't miss out on this incredible modern multi-level home. The main level boasts vaulted ceiling in the spacious gathering room along with the gas fireplace with black granite surround which provides warmth and elegance to the space. The kitchen provides a large island with quartz countertop and sleek stainless steel LG appliances. The private upper level offers 3 bedrooms, two baths, and laundry. The beautiful Huntersbrook community will be a place you will want to call home. Community pool, clubhouse and exercise room will be sure to please everyone in the family!!
- Type:
- Single Family
- Sq.Ft.:
- 2,776
- Status:
- Active
- Beds:
- 4
- Lot size:
- 0.3 Acres
- Year built:
- 2024
- Baths:
- 3.00
- MLS#:
- 6573538
- Subdivision:
- Oak Creek
ADDITIONAL INFORMATION
**Ask how you can receive a 5.5% Conventional or 4.99% VA 30- yr fixed mortgage rate!!** Estimated NOV Close** This Adams floor plan is complete with a Signature kitchen featuring double wall ovens, 5 burner gas cook top, quartz countertops, backsplash, generous 10ft walk-in pantry, soft close cabinets and trash pull out. Upstairs, indulge in the luxury of a versatile loft plus four bedrooms, including a primary suite boasting an enormous walk-in closet and a private bath with soaker tub. SmartHome Tech with white glove install. Oak Creek is situated in an area with mature trees and protected conservation land flush with wildlife. Quiet and serene, you'll love your new home in Oak Creek!
$219,500
1380 Romeo Court Chaska, MN 55318
- Type:
- Townhouse
- Sq.Ft.:
- 960
- Status:
- Active
- Beds:
- 2
- Lot size:
- 0.01 Acres
- Year built:
- 2008
- Baths:
- 2.00
- MLS#:
- 6572632
- Subdivision:
- Arbor Field Cic 96
ADDITIONAL INFORMATION
COZY, TURN KEY TOWNHOME IN QUIET CLOVER FIELD NEIGHBORHOOD OF CHASKA. MAPLE CABINETS & STAINLESS STEEL APPLIANCES IS KITCHEN. NEW FURNACE/AC/WATER HEATER. ROOF REPLACED LAST YEAR. UPPER LEVEL LAUNDRY WITH 2 BEDROOMS AND FULL BATH. LOWER LEVEL IS OPEN TO LIVING ROOM/KITCHEN. 1/2 BATH OFF KITCHEN. DECK LOOKS OVER PRIVATELY TREE'D AREA. TUCK UNDER,INSULATED GARAGE WITH ADD'L STORAGE. TONS OF WALKING/BIKING TRAILS. NICE PARK RIGHT ACROSS THE STREET. SO CLOSE TO DINING/SHOPPING/SCHOOLS/GOLF COURSES AND FREEWAYS. COME TALE A PEEK!
- Type:
- Single Family
- Sq.Ft.:
- 3,084
- Status:
- Active
- Beds:
- 4
- Lot size:
- 0.2 Acres
- Year built:
- 2023
- Baths:
- 4.00
- MLS#:
- 6570840
- Subdivision:
- Oak Creek
ADDITIONAL INFORMATION
This show stopping Redwood MODEL HOME IS NOT FOR SALE, but we do have both quick move-in and new build opportunities available! Stunning features include an open layout, well-appointed gourmet kitchen with TWO islands, walk in pantry, quartz countertops and tile backsplash. Upper level offers 4 bedrooms including a spacious primary suite, jack and jill bath plus ensuite, large loft and laundry for your convenience. Not only is this a must-see home, but Oak Creek is also a must-see community in Chaska, offering some of the best home sites in the Twin Cities with mature trees, conservation areas and walking trails through the community. Charming Chaska is known for its year-round community events, farmers markets, proximity to top notch golf courses and more. WELCOME HOME!
- Type:
- Single Family
- Sq.Ft.:
- 3,688
- Status:
- Active
- Beds:
- 4
- Lot size:
- 0.22 Acres
- Year built:
- 2024
- Baths:
- 4.00
- MLS#:
- 6567749
- Subdivision:
- Huntersbrook First Add
ADDITIONAL INFORMATION
This quality built Stonegate, Eleanor floor plan is available NOW! The North Shore package for this home features warm tones with pops of rich, matte black metal finishes. On the main level, discover a dream kitchen with quartz countertops, a convenient walk-in pantry, and an inviting island that seamlessly flows into the dinette area. The great room boasts natural light pouring in through large windows, complemented by a cozy fireplace, perfect for gatherings. Efficiency meets functionality with a flex room, powder bath, pocket office and mudroom rounding out the main floor’s offerings. On the upper level, you’ll find the owner’s suite, complete with a generous walk-in closet and a 2nd wall closet for ample storage. Two additional bedrooms, a full hall bath, a dedicated laundry room, & a versatile loft space complete the upper level. In the walkout lower level, you will find a 4th bedroom, 3/4 bath, large rec room and game room. Move in ready. Quick close possible!
$1,164,595
3840 Vista View Court Chaska, MN 55318
- Type:
- Single Family
- Sq.Ft.:
- 4,649
- Status:
- Active
- Beds:
- 5
- Lot size:
- 0.32 Acres
- Year built:
- 2024
- Baths:
- 5.00
- MLS#:
- 6562264
- Subdivision:
- The Harvest West
ADDITIONAL INFORMATION
Welcome to your dream home! This brand-new Baley home is a true masterpiece, offering the perfect blend of luxury and functionality. As you step inside, you'll be captivated by the soaring vaulted ceilings that complement the elegant fireplace in the heart of the living space – creating a warm and inviting atmosphere for family gatherings or entertaining guests. The morning room bathes the home in natural light, providing a delightful space to enjoy your breakfast or relax with a cup of coffee. The gourmet kitchen is a chef's delight, featuring top-of-the-line appliances, stylish cabinetry, and ample counter space. Whether you're a culinary enthusiast or just love hosting dinner parties, this kitchen is sure to impress.The allure of this home doesn't end there – the beautiful finished lower level. This versatile space offers endless possibilities – a cozy family room, a game room, or even a home theater. This home is the epitome of modern luxury living!
$449,900
2340 Kelm Street Chaska, MN 55318
- Type:
- Single Family
- Sq.Ft.:
- 2,734
- Status:
- Active
- Beds:
- 3
- Lot size:
- 0.14 Acres
- Year built:
- 2003
- Baths:
- 4.00
- MLS#:
- 6561452
- Subdivision:
- Clover Ridge Village 2nd Add
ADDITIONAL INFORMATION
Excellent opportunity in Chaska! Lovely kitchen with granite countertops and center island, 2 main floor living spaces with a large family room in the lower level. 3 bedrooms plus laundry on the upper level, large primary suite with a jetted tub, nice deck, patio and front porch. All of this on a great walk-out lot.
$584,940
6534 Harvest Way Chaska, MN 55318
- Type:
- Single Family
- Sq.Ft.:
- 1,973
- Status:
- Active
- Beds:
- 3
- Lot size:
- 0.22 Acres
- Year built:
- 2024
- Baths:
- 2.00
- MLS#:
- 6559335
- Subdivision:
- Harvest West Second Add
ADDITIONAL INFORMATION
Upcoming Idlewood Quick Move-In Home! Welcome to true one-level living in this stunning home, slab-on-grade foundation, eliminating the need for stairs and a basement. Step into the heart of the home, where the gathering room has dramatic 12' high ceilings, creating an open and airy ambiance. The kitchen is a chef's dream, featuring an oversized center island, a walk-in pantry, quartz countertops, a ceramic tile backsplash, and custom cabinets that combine style and functionality seamlessly. The owner's bedroom is a retreat in itself, offering a private walk-in shower and a spacious walk-in closet for your convenience. The bright and sunny vaulted four-season porch is the perfect spot to enjoy the changing seasons, providing a seamless transition between indoor and outdoor living. Don't miss the chance to call this exceptional home yours, situated on one of the remaining slab-on-grade lots.
$607,455
6538 Harvest Way Chaska, MN 55318
- Type:
- Single Family
- Sq.Ft.:
- 1,990
- Status:
- Active
- Beds:
- 3
- Lot size:
- 0.21 Acres
- Year built:
- 2024
- Baths:
- 2.00
- MLS#:
- 6551152
- Subdivision:
- Harvest West Second Add
ADDITIONAL INFORMATION
Brand New Harvest Villa Model! Available for Quick-Move in! True one level living, no basement, no stairs! Association maintained 3 bedroom single family home with tandem three car garage and four season porch. This home features dramatic 12' high ceilings in gathering room, open kitchen with oversized center island and walk-in pantry. Quartz countertops, ceramic tile backsplash and custom cabinets. Gorgeous wood floors in foyer, kitchen, dining, gathering room and four season porch. Owner's bedroom features private bath with separate tub and frameless shower plus walk-in closet. Two additional bedrooms plus convenient main floor laundry. Bright and sunny vaulted four season porch walks out to patio. *Prices, square footage, and availability are subject to change without notice. Photos and/or illustrations may not depict actual home plan configuration. Features, materials and finishes shown may contain options that are not included in price.
- Type:
- Single Family
- Sq.Ft.:
- 3,161
- Status:
- Active
- Beds:
- 3
- Lot size:
- 0.28 Acres
- Year built:
- 2024
- Baths:
- 3.00
- MLS#:
- 6558455
- Subdivision:
- Harvest West Third Add
ADDITIONAL INFORMATION
Discover unparalleled comfort and luxury in this Gorgeous Robert Thomas Homes' rambler nestled on a serene treed lot. Boasting a spacious layout with 12' ceilings in the inviting gathering room, creating a perfect space for hosting gatherings or simply unwinding after a long day. The Gourmet Kitchen is the heart of the home which features quartz countertops, custom built cabinetry, and LG appliances. Perfect for culinary enthusiasts and entertainers alike. Indulge in the spa-like experience of the luxurious walk-in shower, designed for relaxation and rejuvenation in the owner's bathroom. Finished lower level is thoughtfully finished to include two additional bedrooms, offering ample space for guests, hobbies, or a growing family.
- Type:
- Single Family
- Sq.Ft.:
- 3,491
- Status:
- Active
- Beds:
- 4
- Lot size:
- 0.27 Acres
- Year built:
- 2024
- Baths:
- 4.00
- MLS#:
- 6554543
- Subdivision:
- Harvest West Third Add
ADDITIONAL INFORMATION
This is our beautiful Weston floorplan! Discover the perfect balance of elegance and functionality in this meticulously designed home. Highlights include a gourmet kitchen ideal for culinary enthusiasts, a versatile bonus room for flexible living space, and a dedicated resource area boasting built-in desks and bookcases. Upstairs also includes a jack and jill bathroom!
$284,730
533 Ravoux Road Chaska, MN 55318
- Type:
- Townhouse
- Sq.Ft.:
- 1,453
- Status:
- Active
- Beds:
- 2
- Lot size:
- 0.04 Acres
- Year built:
- 1986
- Baths:
- 2.00
- MLS#:
- 6550345
- Subdivision:
- Parkview Terrace
ADDITIONAL INFORMATION
Fantastic, completely updated -including furnace and A/C- beautiful townhome overlooking the park! Fresh paint, new living room carpet, and real hardwood floors on the stairs and main level. Knockdown ceilings in the living room, dining room and kitchen. Updated kitchen with granite counters, newer stainless appliances & under cabinet lighting, pullout drawers in the base cabinets. 2 bedrooms plus non-conforming bedroom/den in the walkout lower level. Insulated & heated 2-stall garage and beautiful private yard. Great walking paths, park, playground & dog park nearby. Small quiet community. This home has it all for you!
$562,815
305 Bluejay Chaska, MN 55318
- Type:
- Single Family
- Sq.Ft.:
- 1,498
- Status:
- Active
- Beds:
- 2
- Lot size:
- 0.2 Acres
- Year built:
- 2024
- Baths:
- 2.00
- MLS#:
- 6550580
ADDITIONAL INFORMATION
Del Webb popular Passport floor plan all on one level living with all of todays desired finishes. 55+ adult resort style living with clubhouse, onsite activities director, including outdoor pool, pickle ball courts, bocce ball, craft room, billiard room. Charming downtown Chaska is nearby as well as shopping and medical facilities!
Andrea D. Conner, License # 40471694,Xome Inc., License 40368414, [email protected], 844-400-XOME (9663), 750 State Highway 121 Bypass, Suite 100, Lewisville, TX 75067

Listings courtesy of Northstar MLS as distributed by MLS GRID. Based on information submitted to the MLS GRID as of {{last updated}}. All data is obtained from various sources and may not have been verified by broker or MLS GRID. Supplied Open House Information is subject to change without notice. All information should be independently reviewed and verified for accuracy. Properties may or may not be listed by the office/agent presenting the information. Properties displayed may be listed or sold by various participants in the MLS. Xome Inc. is not a Multiple Listing Service (MLS), nor does it offer MLS access. This website is a service of Xome Inc., a broker Participant of the Regional Multiple Listing Service of Minnesota, Inc. Information Deemed Reliable But Not Guaranteed. Open House information is subject to change without notice. Copyright 2024, Regional Multiple Listing Service of Minnesota, Inc. All rights reserved
Chaska Real Estate
The median home value in Chaska, MN is $406,000. This is lower than the county median home value of $428,500. The national median home value is $338,100. The average price of homes sold in Chaska, MN is $406,000. Approximately 69.07% of Chaska homes are owned, compared to 28.89% rented, while 2.05% are vacant. Chaska real estate listings include condos, townhomes, and single family homes for sale. Commercial properties are also available. If you see a property you’re interested in, contact a Chaska real estate agent to arrange a tour today!
Chaska, Minnesota 55318 has a population of 27,461. Chaska 55318 is more family-centric than the surrounding county with 42.5% of the households containing married families with children. The county average for households married with children is 40.92%.
The median household income in Chaska, Minnesota 55318 is $95,633. The median household income for the surrounding county is $107,890 compared to the national median of $69,021. The median age of people living in Chaska 55318 is 37.4 years.
Chaska Weather
The average high temperature in July is 82.7 degrees, with an average low temperature in January of 5.1 degrees. The average rainfall is approximately 31.6 inches per year, with 50.7 inches of snow per year.
