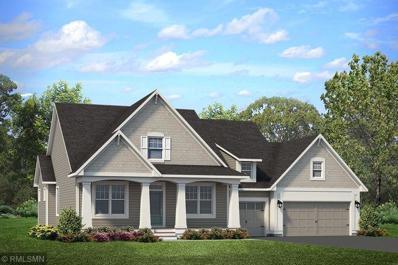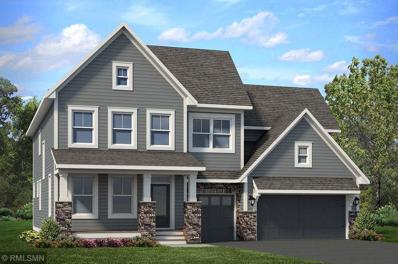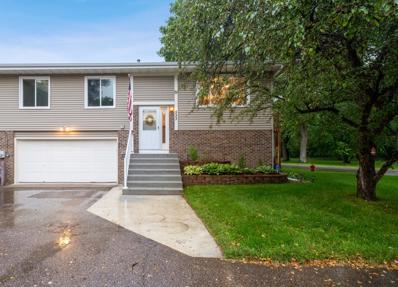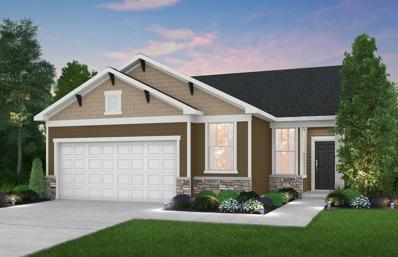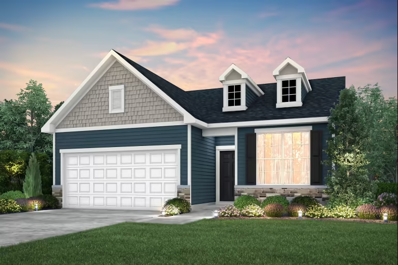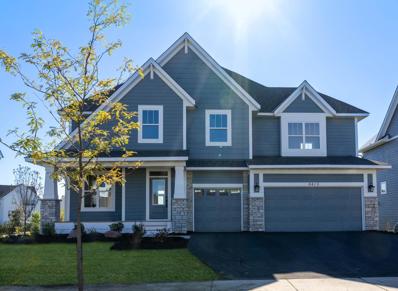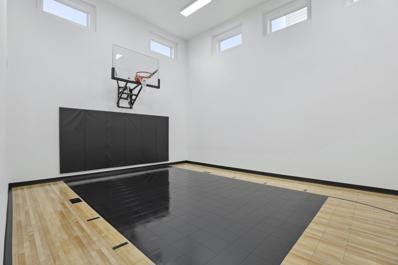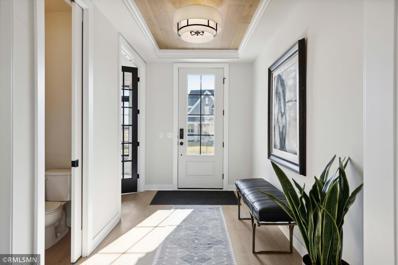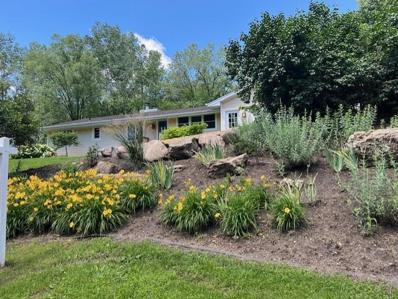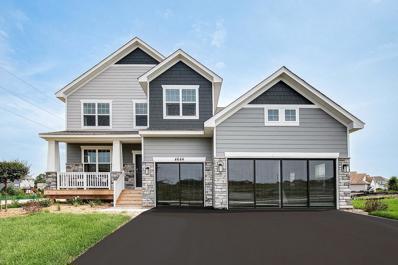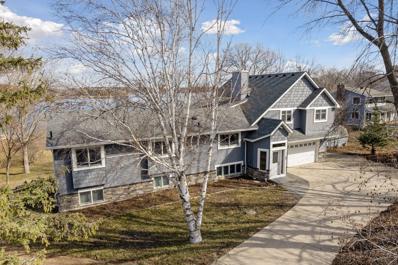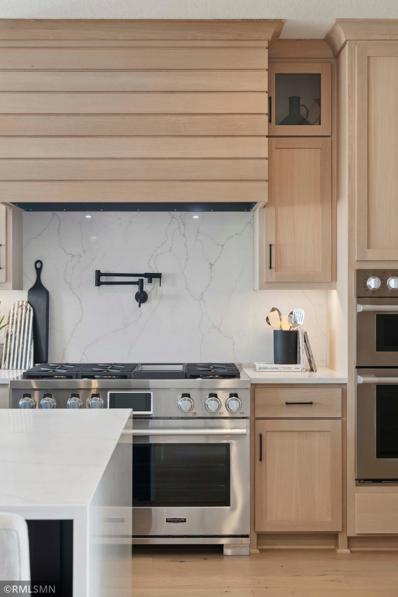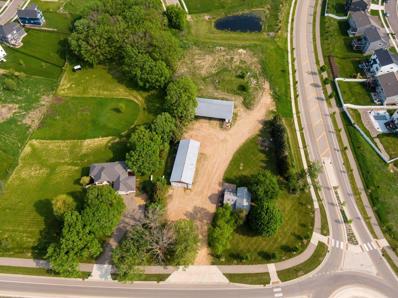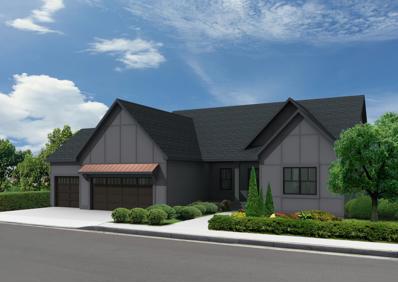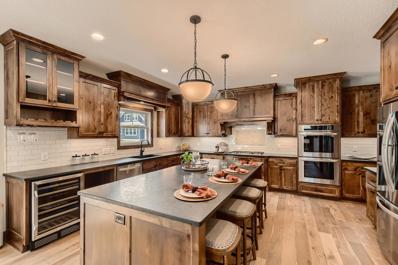Chaska MN Homes for Sale
- Type:
- Single Family
- Sq.Ft.:
- 3,161
- Status:
- Active
- Beds:
- 3
- Lot size:
- 0.28 Acres
- Year built:
- 2024
- Baths:
- 3.00
- MLS#:
- 6558455
- Subdivision:
- Harvest West Third Add
ADDITIONAL INFORMATION
Discover unparalleled comfort and luxury in this Gorgeous Robert Thomas Homes' rambler nestled on a serene treed lot. Boasting a spacious layout with 12' ceilings in the inviting gathering room, creating a perfect space for hosting gatherings or simply unwinding after a long day. The Gourmet Kitchen is the heart of the home which features quartz countertops, custom built cabinetry, and LG appliances. Perfect for culinary enthusiasts and entertainers alike. Indulge in the spa-like experience of the luxurious walk-in shower, designed for relaxation and rejuvenation in the owner's bathroom. Finished lower level is thoughtfully finished to include two additional bedrooms, offering ample space for guests, hobbies, or a growing family.
- Type:
- Single Family
- Sq.Ft.:
- 3,491
- Status:
- Active
- Beds:
- 4
- Lot size:
- 0.27 Acres
- Year built:
- 2024
- Baths:
- 4.00
- MLS#:
- 6554543
- Subdivision:
- Harvest West Third Add
ADDITIONAL INFORMATION
This is our beautiful Weston floorplan! Discover the perfect balance of elegance and functionality in this meticulously designed home. Highlights include a gourmet kitchen ideal for culinary enthusiasts, a versatile bonus room for flexible living space, and a dedicated resource area boasting built-in desks and bookcases. Upstairs also includes a jack and jill bathroom!
$264,500
533 Ravoux Road Chaska, MN 55318
- Type:
- Townhouse
- Sq.Ft.:
- 1,453
- Status:
- Active
- Beds:
- 2
- Lot size:
- 0.04 Acres
- Year built:
- 1986
- Baths:
- 2.00
- MLS#:
- 6550345
- Subdivision:
- Parkview Terrace
ADDITIONAL INFORMATION
Fantastic, completely updated -including furnace and A/C- beautiful townhome overlooking the park! Fresh paint, new living room carpet, and real hardwood floors on the stairs and main level. Knockdown ceilings in the living room, dining room and kitchen. Updated kitchen with granite counters, newer stainless appliances & under cabinet lighting, pullout drawers in the base cabinets. 2 bedrooms plus non-conforming bedroom/den in the walkout lower level. Insulated & heated 2-stall garage and beautiful private yard. Great walking paths, park, playground & dog park nearby. Small quiet community. This home has it all for you!
$562,815
305 Bluejay Chaska, MN 55318
- Type:
- Single Family
- Sq.Ft.:
- 1,498
- Status:
- Active
- Beds:
- 2
- Lot size:
- 0.2 Acres
- Year built:
- 2024
- Baths:
- 2.00
- MLS#:
- 6550580
ADDITIONAL INFORMATION
Del Webb popular Passport floor plan all on one level living with all of todays desired finishes. 55+ adult resort style living with clubhouse, onsite activities director, including outdoor pool, pickle ball courts, bocce ball, craft room, billiard room. Charming downtown Chaska is nearby as well as shopping and medical facilities!
$477,990
201 Liberty Heights Chaska, MN 55318
- Type:
- Single Family
- Sq.Ft.:
- 1,489
- Status:
- Active
- Beds:
- 2
- Lot size:
- 0.22 Acres
- Baths:
- 2.00
- MLS#:
- 6550449
ADDITIONAL INFORMATION
Adelwood Del Webb association maintained active lifestyle living. Blue Rock to be built floorplan all on one level with today's desired amenities. Onsite clubhouse with lifestyle director. Including outdoor pool, pickleball courts, bocce ball, billiards room. Close to downtown Chaska with nearby medical facilities.
- Type:
- Single Family
- Sq.Ft.:
- 4,193
- Status:
- Active
- Beds:
- 5
- Lot size:
- 0.24 Acres
- Year built:
- 2024
- Baths:
- 4.00
- MLS#:
- 6530020
- Subdivision:
- Harvest West Third Add
ADDITIONAL INFORMATION
Welcome to our Somerset Quick Move-In home! Charming 4-bedroom home featuring an owner's suite with a luxurious walk-in shower. Enjoy the gourmet kitchen equipped with a 36" gas cooktop and wall oven, perfect for culinary enthusiasts. Cozy up by the gas fireplace or entertain in the finished lower level. This home is sure to impress!
- Type:
- Single Family
- Sq.Ft.:
- 4,031
- Status:
- Active
- Beds:
- 5
- Year built:
- 2024
- Baths:
- 5.00
- MLS#:
- 6527752
- Subdivision:
- Huntersbrook Creekside 1st
ADDITIONAL INFORMATION
Hurry, this is the last Heritage lot in the current phase. This is a to-be-built listing for our “Woodbridge” floorplan with SPORT COURT. Build time is only 7 months from purchase to completion. Pricing includes our most popular features/options like a Sport Court, walkout lot, finished basement, upper level en-suite and J&J bath, Gourmet Kitchen w/ handcrafted custom cabinets, enlarged center island, 36” gas cooktop w/ wood hood above, built in ovens, 8’ tall main floor doors, engineered wood floors, 3 zone auto mechanical system, low maintenance deck and an allowance to select additional upgrades when you meet with the Interior Designer at our Design Studio. Ask about all of your financing options with our preferred lender and how to receive $25k towards closing costs. This home will be built by our dedicated team of local craftsmen, architects and designers with an estimated build time of 7 months from purchase to completion.
- Type:
- Single Family
- Sq.Ft.:
- 3,246
- Status:
- Active
- Beds:
- 4
- Lot size:
- 0.24 Acres
- Year built:
- 2024
- Baths:
- 4.00
- MLS#:
- 6508574
- Subdivision:
- Harvest West Third Add
ADDITIONAL INFORMATION
This is a To Be Built Listing. Construction hasn't started yet. Pictures are of a model home. As you step inside, you're greeted by a spacious foyer leading into a grand living area highlighted by a cozy gas fireplace, perfect for those chilly evenings. The open floor plan seamlessly connects the living space with the gourmet kitchen, creating an ideal setting for entertaining guests. The heart of the home, the gourmet kitchen, is a chef's dream come true. Equipped with high-end stainless steel appliances, custom cabinetry, and a sprawling island, this kitchen offers both style and functionality. The adjacent butler's pantry provides additional storage and prep space, making hosting gatherings a breeze. Escape to the master suite, where luxury meets tranquility ensuring a restful sanctuary at the end of the day. The en-suite bathroom boasts separate shower with freestanding tub for a spa-like feel.
$400,000
1350 Parkview Drive Chaska, MN 55318
- Type:
- Single Family
- Sq.Ft.:
- 3,048
- Status:
- Active
- Beds:
- 4
- Lot size:
- 0.35 Acres
- Year built:
- 1979
- Baths:
- 3.00
- MLS#:
- 6496335
- Subdivision:
- Valley View 2nd Add
ADDITIONAL INFORMATION
Great home in great location! Beautiful newer kitchen with cherry cabinets and lots of light. Open concept- kitchen, dining room and living room. Screened porch off the dining room with backyard views. The main bedroom has an on-suite. The lower lever has a walk-out with large family room with wood-burning fireplace, a bedroom with attached bath and an office. The large laundry/storage room is on the lower level, adjacent to the laundry room is the large heated work shop with double doors to the backyard Under the garage). The landscaping is beautiful. New updates in the past two years are: new driveway, retaining walls, new front landscaping, new furnace, new air conditioner and water heater and new gutters.
- Type:
- Single Family
- Sq.Ft.:
- 3,003
- Status:
- Active
- Beds:
- 5
- Lot size:
- 0.22 Acres
- Year built:
- 2023
- Baths:
- 3.00
- MLS#:
- 6497036
- Subdivision:
- Rivertown Heights
ADDITIONAL INFORMATION
D R Horton's newest community in Chaska! Rivertown Heights is adjacent to a future 90 Acre City of Chaska Park and NO HOA. Located in the highly-rated Eastern Carver County School district. All homes have a 3 car garage, sod over the entire yard, and in-ground irrigation. The model home is not available for sale, but we have others in the neighborhood at various stages of construction, or choose a homesite and build your preferred floor plan! This home, THE JORDAN, features an open concept, front flex room, and main floor bedroom. Designer inspired white signature kitchen with quartz countertops, tile backsplash, double wall ovens & huge walk-in pantry. Light filled family room, gas fireplace & expansive mudroom. Upper-level laundry for convenience, large loft, four bedrooms, incredible primary suite; dual sinks, separate soaker tub and tile shower, plus TWO walk-in closets. SmartHome Tech with white glove install. Plus 1-2-10 year warranty on new construction from the date of closing.
- Type:
- Single Family
- Sq.Ft.:
- 3,524
- Status:
- Active
- Beds:
- 3
- Lot size:
- 0.85 Acres
- Year built:
- 1976
- Baths:
- 3.00
- MLS#:
- 6488936
- Subdivision:
- Laketown Shores
ADDITIONAL INFORMATION
Welcome to your lakeside paradise! Nestled on the shores of Piersons Lake, this stunning renovated lake home in the heart of the metro area, offers the perfect blend of luxury and comfortable living. The warm and inviting, open-concept living area is the perfect location for entertaining guests while the great room has a soaring vaulted ceiling, a stone fireplace, and a stunning panoramic view of the lake. The primary suite, also with full view of the lake, offers a true sanctuary to unwind after a day of lakeside activities while the primary ensuite comes complete with large walk-in closet equipped with its own washer and dryer. A 27 x 14 bonus room awaits with its own entrance and double doors that open up to view the lake. This versatile space is perfect for a home office, gym, or entertainment room. Don't miss the opportunity to make this lake home your own. Experience the magic of lakeside living and create memories that will last a lifetime. Schedule your private showing today!
- Type:
- Single Family
- Sq.Ft.:
- 5,313
- Status:
- Active
- Beds:
- 5
- Year built:
- 2024
- Baths:
- 5.00
- MLS#:
- 6487023
- Subdivision:
- Huntersbrook Of Victoria
ADDITIONAL INFORMATION
Welcome home to Robert Thomas’ newest floorplan – The “Savannah” in stunning Huntersbrook - Victoria’s first and only neighborhood with a private pool and clubhouse. /n Built into rolling hills, this executive neighborhood is where memories are made and lifelong friends are created. Huntersbrook is conveniently located just 7 min from Target/Cub/Home Depot and 15 min from 494. /t This Modern Tudor designed home showcases a chef’s kitchen with a built-in wood panel front fridge and wine column, 48” gas range mirrored above by a wood plank hood, rift cut oak cabinets to the ceiling, pantry with built in cabinets and a 10’ long center island. You will also fall in love with the Sunroom, Architectural Fireplace, wood stair treads which lead to a wood floor gallery upstairs, cathedral vaulted primary bedroom with wood beams, bonus room, J&J and en-suite baths plus a Sport Court and theater room in the lower level. Home packages with this same floorplan range from the low $800’s to $1.5M.
- Type:
- Single Family
- Sq.Ft.:
- 1,640
- Status:
- Active
- Beds:
- 4
- Lot size:
- 2.9 Acres
- Year built:
- 1900
- Baths:
- 1.00
- MLS#:
- 6458840
ADDITIONAL INFORMATION
Great location! Operate a business from here! 2.9 flat acres with a beautiful stand of Pine tress and another of gorgeous old Oak trees. Great storage with garage and sheds. Main garage is 31 x 92 with a 14' wide door that is 18' tall. There is an office and workshop area also contained within this space. Second out building is open on South facing side. Approximately 50 x090 and a gravel floor. Additional mature trees! Home is on septic and well, but the city utilities are in the street. Additional information coming the week of 11/13/2023 along with additional professional photos.
$900,000
4310 Deere Trail Chaska, MN 55318
- Type:
- Single Family
- Sq.Ft.:
- 3,875
- Status:
- Active
- Beds:
- 3
- Year built:
- 2023
- Baths:
- 3.00
- MLS#:
- 6387961
- Subdivision:
- Chaska Bluffs 2nd
ADDITIONAL INFORMATION
Welcome to Chaska Bluffs Phase II, DDK Construction's newest line of luxury custom homes located in the sought-after Harvest neighborhood. This stunning development consists of seventeen oversized lots boasting scenic wooded, bluff, and pond views. Our high-end finishes and exceptional craftsmanship are offered in both two-story and one-story plans. We are able to customize any of our top selling floorplans or start from scratch at the drafting table to make your dream home come true!
$1,158,900
4324 Deere Trail Chaska, MN 55318
- Type:
- Single Family
- Sq.Ft.:
- 5,349
- Status:
- Active
- Beds:
- 5
- Lot size:
- 0.26 Acres
- Year built:
- 2023
- Baths:
- 5.00
- MLS#:
- 6352793
- Subdivision:
- Chaska Bluffs 2nd Add
ADDITIONAL INFORMATION
DDK Construction's newest line of luxury custom homes offer both one-story and two-story plans. This development consists of 17 oversized lots boasting scenic wooded bluff views. We are able to customize any of our top-selling floor plans or start from scratch at the drafting table to make your dream home come true!
Andrea D. Conner, License # 40471694,Xome Inc., License 40368414, [email protected], 844-400-XOME (9663), 750 State Highway 121 Bypass, Suite 100, Lewisville, TX 75067

Listings courtesy of Northstar MLS as distributed by MLS GRID. Based on information submitted to the MLS GRID as of {{last updated}}. All data is obtained from various sources and may not have been verified by broker or MLS GRID. Supplied Open House Information is subject to change without notice. All information should be independently reviewed and verified for accuracy. Properties may or may not be listed by the office/agent presenting the information. Properties displayed may be listed or sold by various participants in the MLS. Xome Inc. is not a Multiple Listing Service (MLS), nor does it offer MLS access. This website is a service of Xome Inc., a broker Participant of the Regional Multiple Listing Service of Minnesota, Inc. Information Deemed Reliable But Not Guaranteed. Open House information is subject to change without notice. Copyright 2024, Regional Multiple Listing Service of Minnesota, Inc. All rights reserved
Chaska Real Estate
The median home value in Chaska, MN is $406,000. This is lower than the county median home value of $428,500. The national median home value is $338,100. The average price of homes sold in Chaska, MN is $406,000. Approximately 69.07% of Chaska homes are owned, compared to 28.89% rented, while 2.05% are vacant. Chaska real estate listings include condos, townhomes, and single family homes for sale. Commercial properties are also available. If you see a property you’re interested in, contact a Chaska real estate agent to arrange a tour today!
Chaska, Minnesota 55318 has a population of 27,461. Chaska 55318 is more family-centric than the surrounding county with 42.5% of the households containing married families with children. The county average for households married with children is 40.92%.
The median household income in Chaska, Minnesota 55318 is $95,633. The median household income for the surrounding county is $107,890 compared to the national median of $69,021. The median age of people living in Chaska 55318 is 37.4 years.
Chaska Weather
The average high temperature in July is 82.7 degrees, with an average low temperature in January of 5.1 degrees. The average rainfall is approximately 31.6 inches per year, with 50.7 inches of snow per year.
