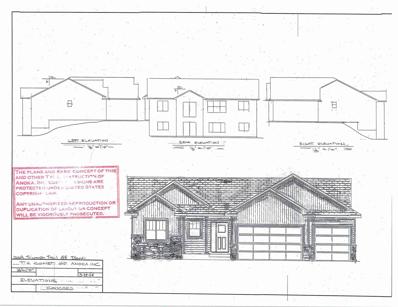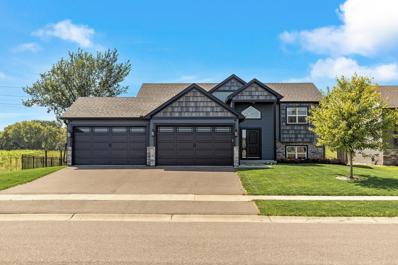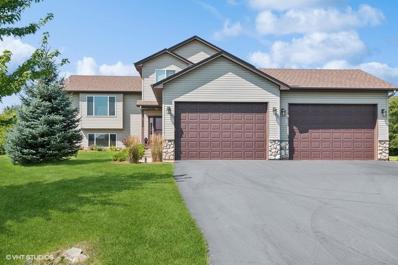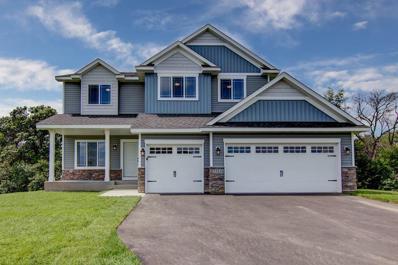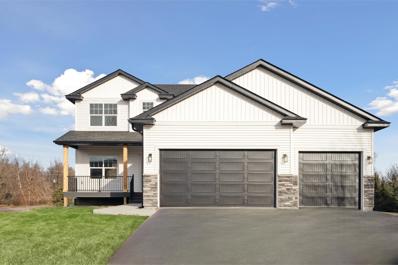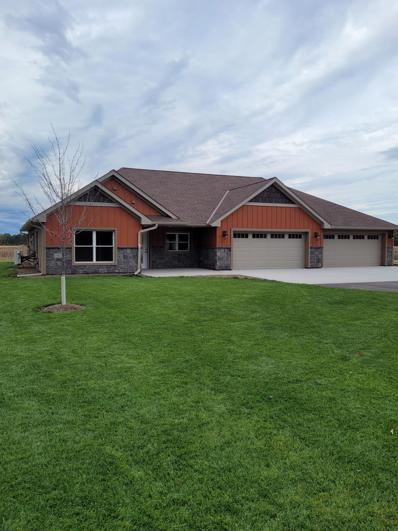Cedar MN Homes for Sale
- Type:
- Single Family
- Sq.Ft.:
- 1,628
- Status:
- Active
- Beds:
- 3
- Lot size:
- 2.5 Acres
- Year built:
- 2024
- Baths:
- 2.00
- MLS#:
- 6595000
- Subdivision:
- Dellwood Country Estates
ADDITIONAL INFORMATION
Welcome home to The Concord, a captivating 3-bedroom, 2-bathroom rambler built by TH Construction of Anoka. This Concord placed on 2.5 acres in the brand new development Dellwood Country Estates. Entering through the foyer, you're greeted by an expansive open concept layout that seamlessly connects the kitchen, dining area, and vaulted living room. The kitchen stands as the focal point, boasting granite tops , large center island, custom cabinets, and a walk-in pantry that elevate both style and functionality. Nestled beside the living area is a cozy gas fireplace with a stunning stone surround. Indulge in the tranquility of the primary bedroom, complete with a dual bowl vanity, a walk-in tile shower, and a spacious walk-in closet. The main floor also includes two additional bedrooms and a generously sized main bath. Plus, with a convenient laundry room and mudroom connected to a large 4 car garage! Basement is unfinished but with potential for 2 more bedrooms, a bathroom, and large sized family room!
- Type:
- Single Family
- Sq.Ft.:
- 1,258
- Status:
- Active
- Beds:
- 2
- Lot size:
- 0.2 Acres
- Year built:
- 2019
- Baths:
- 2.00
- MLS#:
- 6587123
- Subdivision:
- Viking Preserve
ADDITIONAL INFORMATION
Check out this beautiful split-entry home, located in the heart of East Bethel. This spacious home features a great open flowing floor plan with granite center island, all white enameled cabinets and vanities, 2 BRs, 2 BAs, vaulted MBR w/ tile walk-in shower, and an oversized heated & insulated four stall garage. All this plus privacy fenced in backyard. Lower level has been framed and is ready for your finishing touches! Hurry! You won’t want to miss this!
- Type:
- Single Family
- Sq.Ft.:
- 1,976
- Status:
- Active
- Beds:
- 3
- Lot size:
- 2.75 Acres
- Year built:
- 2013
- Baths:
- 3.00
- MLS#:
- 6577491
- Subdivision:
- Milestone Crossing
ADDITIONAL INFORMATION
Discover Your Country Oasis This stunning 4-level split nestled on 2.75 acres in Oak Grove offers the perfect blend of modern comfort and rural charm. With 1,976 square feet of living space, 3 bedrooms, and 3 baths, there's plenty of room for your family to grow. Inside, you'll find a spacious eat-in kitchen featuring stainless steel appliances and a central island, perfect for entertaining. The home boasts natural woodwork throughout, creating a warm and inviting atmosphere. Enjoy the luxury of tile floors and vaulted ceilings, adding a touch of elegance to your living space. Outside, a generous outdoor patio provides the ideal spot for relaxing or hosting gatherings. For those who enjoy hobbies or need extra storage, The 38ft x 54ft pole barn offers ample space. A 4-stall garage completes this property, making it a dream for car enthusiasts or those seeking additional storage. Don't miss this opportunity to own your own piece of paradise! Schedule a showing today to experience all that this remarkable home has to offer. Pole Barn: 38x54 16' Sidewalls. Main Door 16x14. Small Door 10x10. Insulated. GDO's. Insulated, Concrete Floors. Heated with radiant tube heat.
- Type:
- Single Family
- Sq.Ft.:
- 2,395
- Status:
- Active
- Beds:
- 4
- Lot size:
- 2.5 Acres
- Year built:
- 2024
- Baths:
- 3.00
- MLS#:
- 6580891
ADDITIONAL INFORMATION
Our most popular plan, The Rushmore 2! Build with us and make your own selections or have our designers do it for you! Features 4 bedrooms on upper level, Large master with private bath with separate tub and shower, huge walk in closet, upper level laundry, huge kitchen with corner pantry, main floor office, gas fireplace, front porch, stone/shake/vertical siding accents, and much more! Let's design yours today! Customization available to your liking!
- Type:
- Single Family
- Sq.Ft.:
- 1,740
- Status:
- Active
- Beds:
- 2
- Lot size:
- 3.64 Acres
- Year built:
- 2024
- Baths:
- 2.00
- MLS#:
- 6551799
- Subdivision:
- Farmstead North
ADDITIONAL INFORMATION
***TO-BE-BUILT*** Check out this slab on grade rambler presented to you by SW Wold Construction. This 2 BR floor plan offers 9’ ceilings, vaulted main level, den/office, 2 BAs, spacious center island kitchen with granite tops, all appliances, fireplace and many other upgraded features throughout. This particular lot is 3.64 acres. We also have many other acreage lots available ranging from 2 – 5 acres. Many floor plans and options to choose from. Call today and learn how you can customize your new home and start living your dream! **EXCLUSIVE BUILDER**
- Type:
- Single Family
- Sq.Ft.:
- 2,023
- Status:
- Active
- Beds:
- 3
- Lot size:
- 2.1 Acres
- Year built:
- 2024
- Baths:
- 3.00
- MLS#:
- 6516437
- Subdivision:
- Sims Trail Crossing
ADDITIONAL INFORMATION
This is a to-be-built home, that welcomes your finishing touches and customizations. Within this semi-custom home, you have the option of floor plan changes, as well getting the chance to have a full design appointment to select your own interior and exterior finishes. The lot is nestled within a mature neighborhood, and is 2.1 acres on a cul de sac. There are 5 additional lots that are available, with a 5 month build time.
- Type:
- Single Family
- Sq.Ft.:
- 1,994
- Status:
- Active
- Beds:
- 3
- Lot size:
- 2.09 Acres
- Year built:
- 2023
- Baths:
- 2.00
- MLS#:
- 6337886
ADDITIONAL INFORMATION
Unlike most other homes being built today! Our ICF construction means Quality - Energy efficient -Safe - Durable - Quiet living. True one level living on 2+acre lot. Exteriors are Steel, EFIS & Stone. Sod & irrigation included. Custom Oak cabinets & woodwork, Granite counters and in floor heat under wood and tile floors throughout. 36" doors and wide hallways means comfort in ease of mobility. Livingroom has box vault and fireplace flanked by oak cabinets. Kitchen offers an abundance of cabinets and counter space with large walk-in pantry and granite center island with farm sink and upgraded appliances. Dining walks out to a spacious 18x16 covered patio. Great space for entertaining, grilling or relaxing with views of the sunsets. Spacious primary bath boasts a 9' leathered granite vanity with dual sinks, walk in shower and huge walk- in closet. Check out the 4 car finished & heated garage with floor drains and water. 24 ft concrete apron and asphalt driveway. Pole barns are welcome. This Model is for sale - we also have other lots and house designs available. We are happy to help you make your next home meet your needs.
Andrea D. Conner, License # 40471694,Xome Inc., License 40368414, [email protected], 844-400-XOME (9663), 750 State Highway 121 Bypass, Suite 100, Lewisville, TX 75067

Xome Inc. is not a Multiple Listing Service (MLS), nor does it offer MLS access. This website is a service of Xome Inc., a broker Participant of the Regional Multiple Listing Service of Minnesota, Inc. Open House information is subject to change without notice. The data relating to real estate for sale on this web site comes in part from the Broker ReciprocitySM Program of the Regional Multiple Listing Service of Minnesota, Inc. are marked with the Broker ReciprocitySM logo or the Broker ReciprocitySM thumbnail logo (little black house) and detailed information about them includes the name of the listing brokers. Copyright 2024, Regional Multiple Listing Service of Minnesota, Inc. All rights reserved.
Cedar Real Estate
The median home value in Cedar, MN is $371,300. This is higher than the county median home value of $326,900. The national median home value is $338,100. The average price of homes sold in Cedar, MN is $371,300. Approximately 91.82% of Cedar homes are owned, compared to 4.5% rented, while 3.69% are vacant. Cedar real estate listings include condos, townhomes, and single family homes for sale. Commercial properties are also available. If you see a property you’re interested in, contact a Cedar real estate agent to arrange a tour today!
Cedar 55011 is more family-centric than the surrounding county with 35.8% of the households containing married families with children. The county average for households married with children is 33.56%.
Cedar Weather
