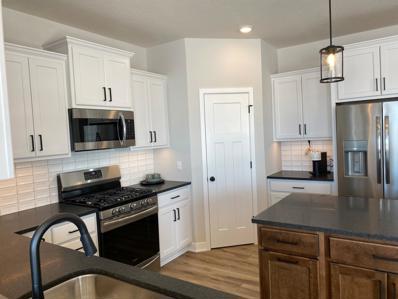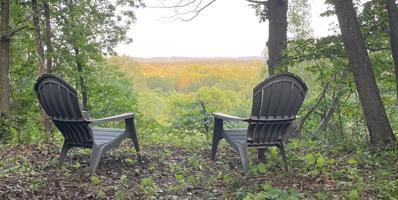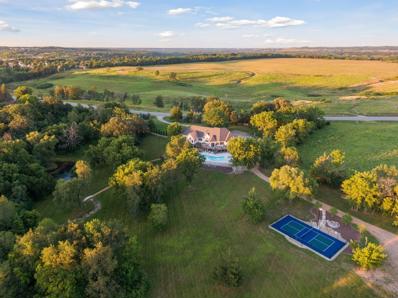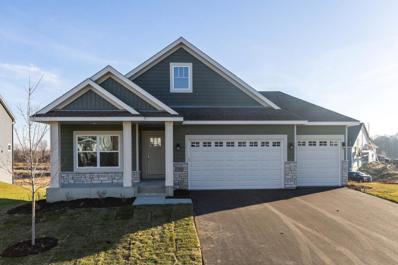Carver MN Homes for Sale
- Type:
- Single Family
- Sq.Ft.:
- 2,427
- Status:
- NEW LISTING
- Beds:
- 4
- Lot size:
- 0.41 Acres
- Year built:
- 2025
- Baths:
- 4.00
- MLS#:
- 6643685
- Subdivision:
- Timber Creek
ADDITIONAL INFORMATION
This home is available for a January closing date! Ask about savings up to $10,000 with use of Seller's Preferred Lender! This sought-after Foster floor plan offers 4 bedrooms and 3 bathrooms, with a finished lower level that includes a spacious rec room, a fourth bedroom, and a third bathroom. The home boasts beautiful finishes throughout, featuring a luxury kitchen with quartz countertops, soft-close cabinetry, and direct venting, plus all kitchen appliances included. The family room is centered around a stunning fireplace, providing warmth and charm. Three bedrooms are conveniently located on one level, with a full hall bath and a private ensuite bath in the owner's suite. Enjoy the exceptional lifestyle that Timber Creek has to offer!
$599,990
1958 Tamarack Road Carver, MN 55315
- Type:
- Single Family
- Sq.Ft.:
- 2,706
- Status:
- NEW LISTING
- Beds:
- 4
- Lot size:
- 0.22 Acres
- Year built:
- 2024
- Baths:
- 3.00
- MLS#:
- 6642608
- Subdivision:
- Timber Creek
ADDITIONAL INFORMATION
This home is available for a January closing date! Ask about savings up to $10,000 with use of Seller's Preferred Lender! Welcome to Timber Creek, where the elegant Lewis floorplan awaits! This spacious 4-bedroom, 3-bath home is conveniently located just 2 minutes from the 212 freeway and 14 minutes from 494, with an elementary school within walking distance. Inside, the gourmet kitchen impresses with soft-close cabinetry, quartz countertops, a stylish backsplash, and stainless steel appliances. The open-concept main level includes a walk-in pantry, oversized square kitchen island, versatile flex room with French doors, roomy mudroom, and a large closet for added storage. Upstairs, you’ll find four bedrooms, including a spacious private owner’s suite with an en-suite bath, a loft, and a convenient laundry room. The unfinished walkout basement offers endless potential for personalization, while the fully sodded yard, complete with irrigation and professional landscaping, enhances curb appeal.
$441,015
1701 Gable Drive Carver, MN 55315
- Type:
- Townhouse
- Sq.Ft.:
- 1,719
- Status:
- Active
- Beds:
- 3
- Lot size:
- 0.05 Acres
- Year built:
- 2024
- Baths:
- 3.00
- MLS#:
- 6642515
- Subdivision:
- Timber Creek
ADDITIONAL INFORMATION
This townhome is available for a March closing date! Introducing the Richmond! Ask about qualifying for a 4.99% 7 year fixed rate with use of Seller's Preferred Lender! This beautiful end-unit townhome offers 3 bedrooms and 2.5 bathrooms with exceptional style and comfort. The kitchen is a chef’s dream, featuring elegant white cabinetry, quartz countertops, slate-finish appliances, a gas range, a large center island, a modern backsplash, and a convenient pantry. The upper level includes three comfortable bedrooms, two full baths, and a laundry room. The owner’s suite is a spacious sanctuary with a double-sink vanity, a 5-foot walk-in shower, and an ample walk-in closet. With a two-car garage and a bright, inviting location, this home is a standout!
$601,955
1960 Tamarack Road Carver, MN 55315
- Type:
- Single Family
- Sq.Ft.:
- 2,487
- Status:
- Active
- Beds:
- 4
- Lot size:
- 0.19 Acres
- Baths:
- 3.00
- MLS#:
- 6641015
- Subdivision:
- Timber Creek
ADDITIONAL INFORMATION
This home is available for an April closing date! Ask about savings up to $10,000 with use of Seller's Preferred Lender! The Sinclair floorplan offers 4 bedrooms and 3 bathrooms, blending style with practical design. The main level showcases a beautiful gourmet kitchen equipped with soft-close cabinets, upgraded stainless steel appliances, quartz countertops, a spacious island, and a walk-in pantry. The great room features a charming stone fireplace, and a main-floor study with French doors provides added privacy. Upstairs, the primary suite offers a spa-inspired bathroom with a freestanding tub and a separate shower. The upper level also includes a large laundry room and a walk-in linen closet. The unfinished walkout lower level allows for endless customization. Sod, landscaping, and irrigation are all included!
$415,990
1707 Gable Drive Carver, MN 55315
- Type:
- Townhouse
- Sq.Ft.:
- 1,719
- Status:
- Active
- Beds:
- 3
- Lot size:
- 0.05 Acres
- Year built:
- 2024
- Baths:
- 3.00
- MLS#:
- 6640979
- Subdivision:
- Timber Creek
ADDITIONAL INFORMATION
This home is available for a February closing date! Ask about how you can qualify for savings up to $10,000 with Seller's Preferred Lender! Welcome to the Richmond! This exquisite end-unit townhome boasts 3 bedrooms and 2.5 bathrooms. The designer kitchen is a highlight, featuring sleek white cabinetry, quartz countertops, slate-finish appliances, a gas stove, an oversized center island, a stylish backsplash, and a convenient cabinet pantry. Upstairs, you'll find three well-appointed bedrooms, two bathrooms, and a practical laundry room. The spacious owner's suite is a true retreat, complete with a private ensuite bath featuring a double sink vanity, a 5-foot walk-in shower, and a generous walk-in closet. Additional amenities include a two-car garage and a sunlit location that enhances the home's natural appeal.
$780,000
1877 Christy Drive Carver, MN 55315
- Type:
- Single Family
- Sq.Ft.:
- 3,066
- Status:
- Active
- Beds:
- 4
- Lot size:
- 0.2 Acres
- Year built:
- 2023
- Baths:
- 3.00
- MLS#:
- 6639737
- Subdivision:
- Christys Bluff
ADDITIONAL INFORMATION
This stunning rambler is almost new and overlooks a beautiful private wooded back yard. The home was custom built by DDK Construction and is loaded with upgrades and high end finishes. It is truly a jewel. There is an inviting front porch when you walk up to the front door. The front foyer with a built-in-bench welcomes you to the open great room with a hand framed box ceiling, tasteful hardwood/laminate floor and a wall of windows. The living area features a stylish electric fireplace with a mantle and a door that walks out to the maintenance free deck and 4 season porch. The kitchen is a chef’s delight with quartz countertops, gorgeous hand crafted cabinets, a walk-in pantry with electrical outlets for all of your small appliances, and stainless appliances including a built-in stove/microwave. The sunny dining area is large and will accommodate an oversized table. A mudroom and separate laundry area are located right off the kitchen. The primary suite includes a box ceiling and french doors that lead to a relaxing four season porch, ideal for coffee in the morning, and also walks out to the deck. There is also a walk-in closet with organizers and a private bath with a walk-in shower and double sinks. A second bedroom and full bath complete this level. The lower level highlights a huge family room with a stone gas fireplace. There are two additional bedrooms and a full bath on this level. The family room walks out to an oversized patio and a fenced yard with underground sprinklers. There is also a “Tuff Shed” that is staying with the property. The patio was enlarged to accommodate a “Swimming Cross X500”endless pool. This is an amazing therapeutic heated above ground pool that can be used year round. It is an exercise pool that can also be used to do laps. The pool is less than a year old and was purchased new for $50,000. This is not included in the price of the home but is available to purchase separately at a substantially reduced price. The garage is also oversized and insulated. This home is located just outside of downtown Chaska but tucked away in a small quaint community that only feels more remote. It is an awesome location for shopping and restaurants. You will not be disappointed in this beautiful home.
$544,990
1959 Tamarack Road Carver, MN 55315
- Type:
- Single Family
- Sq.Ft.:
- 2,271
- Status:
- Active
- Beds:
- 4
- Lot size:
- 0.25 Acres
- Year built:
- 2024
- Baths:
- 3.00
- MLS#:
- 6639052
- Subdivision:
- Timber Creek
ADDITIONAL INFORMATION
This home is available for a February closing date! Ask about savings up to $10,000 with use of Seller's Preferred Lender! Welcome to the Vanderbilt, a beautifully crafted 4-bedroom, 2-story home tailored for modern living. The main floor features an open-concept design highlighted by a cozy center fireplace in the great room and a versatile flex room with elegant glass French doors—ideal for a home office or playroom. The gourmet kitchen impresses with stainless steel appliances, quartz countertops, and a spacious walk-in pantry. Outside, a charming front porch invites relaxation, while the fully landscaped yard with irrigation and sod offers low-maintenance appeal. A 3-car garage provides ample storage, and a full new home warranty ensures added peace of mind.
- Type:
- Single Family
- Sq.Ft.:
- 2,328
- Status:
- Active
- Beds:
- 4
- Lot size:
- 0.2 Acres
- Year built:
- 2024
- Baths:
- 3.00
- MLS#:
- 6638995
- Subdivision:
- Timber Creek
ADDITIONAL INFORMATION
This home is available for a February closing date! Ask about qualifying for savings up to $10,000 with use of Seller's Preferred Lender! This new two-story home showcases a modern design with a lower-level recreation room for versatility. On the main-level the Great Room and dining room are beautiful vaulted ceilings, which is complemented by a kitchen with a center island and a flex space that offers endless possibilities. The luxe owner’s suite and two secondary bedrooms are located on the uppermost level, while a fourth bedroom ideal for overnight guests is situated on the lower one. This home comes with a Irrigation System and a finished lower level bathroom!
- Type:
- Single Family
- Sq.Ft.:
- 2,645
- Status:
- Active
- Beds:
- 4
- Lot size:
- 0.19 Acres
- Baths:
- 4.00
- MLS#:
- 6637223
- Subdivision:
- Timber Creek
ADDITIONAL INFORMATION
This home is available for a February closing date! Ask about how you can qualify for savings up to $10,000 using Seller’s Preferred Lender! This highly sought-after Donovan floor plan features 4 bedrooms and 4 bathrooms, with a fully finished lower level that includes a spacious rec room, flex room, fourth bedroom, and fourth bathroom. The home is beautifully appointed with luxury finishes, including a kitchen equipped with quartz countertops, soft-close cabinetry, direct venting, and all kitchen appliances included. The family room is highlighted by a stunning fireplace, creating a cozy and inviting atmosphere. Three bedrooms are conveniently located on the upper level, accompanied by a full hall bath and a private ensuite bath in the owner's suite. Discover the exceptional lifestyle at Timber Creek!
- Type:
- Single Family
- Sq.Ft.:
- 2,439
- Status:
- Active
- Beds:
- 4
- Lot size:
- 0.24 Acres
- Year built:
- 2024
- Baths:
- 3.00
- MLS#:
- 6636910
- Subdivision:
- Timber Creek
ADDITIONAL INFORMATION
This home is available for a February closing date! Ask about savings up to $10,000 with Seller's preferred Lender! This Springfield floorplan offers an inviting open layout with 9-foot ceilings and a versatile flex room on the main level. The gourmet kitchen features a large island, walk-in pantry, stainless steel appliances, quartz countertops, and soft-close cabinetry. With no HOA, additional highlights include a fully sodded yard with irrigation, partial front yard landscaping, and an unfinished lookout basement, perfect for future customization.
- Type:
- Single Family
- Sq.Ft.:
- 1,582
- Status:
- Active
- Beds:
- 3
- Year built:
- 2022
- Baths:
- 2.00
- MLS#:
- 6636076
- Subdivision:
- Oak Tree
ADDITIONAL INFORMATION
Located in Carver’s Oak Tree community this like-new home has been lived in for less than 3 years and features 3 bedrooms and 2 bathrooms on one level. You will love the open floor plan complete with a sleek kitchen, gas fireplace and bonus flex room. An unfinished basement offers ample storage and makes a great home gym with the option to finish for instant equity. The spacious green lot offers in-ground sprinklers! Schedule your showing today before it’s too late!
$674,990
2058 Tamarack Road Carver, MN 55315
- Type:
- Single Family
- Sq.Ft.:
- 3,317
- Status:
- Active
- Beds:
- 5
- Lot size:
- 0.2 Acres
- Year built:
- 2024
- Baths:
- 4.00
- MLS#:
- 6627494
- Subdivision:
- The Preserve
ADDITIONAL INFORMATION
New Construction - completed Lauren home for sale in The Preserve! This 2 story home offers finished lower level along with 5 BR 3 1/2 baths, quartz countertops, white trim, and more!
$661,560
2001 Tamarack Road Carver, MN 55315
- Type:
- Single Family
- Sq.Ft.:
- 2,950
- Status:
- Active
- Beds:
- 5
- Lot size:
- 0.27 Acres
- Year built:
- 2022
- Baths:
- 3.00
- MLS#:
- 6624046
- Subdivision:
- The Preserve
ADDITIONAL INFORMATION
Arden Showcase Model home for sale!
$465,000
1247 Oak Tree Court Carver, MN 55315
- Type:
- Single Family
- Sq.Ft.:
- 1,920
- Status:
- Active
- Beds:
- 3
- Lot size:
- 0.15 Acres
- Year built:
- 2020
- Baths:
- 2.00
- MLS#:
- 6608390
- Subdivision:
- Oak Tree
ADDITIONAL INFORMATION
Experience like new construction without the wait and the convenience of one-level living with this open floor plan home. Boasting 3 bedrooms or office space all on one level, the primary bedroom suite features a spacious layout and a large walk-in closet. The kitchen is designed for both style and functionality, featuring a generous breakfast bar/center island, a pantry closet, and a cozy gas-burning fireplace. Step outside to the backyard through the convenient walkout. The lower level provides flexibility with options for an additional bedroom and bathroom, along with ample storage space. This is the perfect opportunity to enjoy the luxury of having your lawn and snow maintenance taken care of for you. Heated finished garage with extra shelving for storage is a nice bonus. Welcome Home!
$539,000
1200 Main Street W Carver, MN 55315
- Type:
- Single Family
- Sq.Ft.:
- 1,172
- Status:
- Active
- Beds:
- 2
- Lot size:
- 2.05 Acres
- Year built:
- 1890
- Baths:
- 2.00
- MLS#:
- 6596343
ADDITIONAL INFORMATION
Located within the City of Carver, this 2 acre multilevel property is a great place to live or develop. The 2 bedroom, 1 & 1/2 bath, rustic Rambler house is solid with a good floor plan and full basement. The ownr is deferring some further improvements due to the possibility of immediate development. The garage building has two 10x10 doors and 1400 sq. ft. of floor space on its main level. There is an upper level of approximately 400 sq. ft. The property is zoned R-2, that zoning allows for many different building scenarios, including multifamily housing. City water and sewer, power, natural gas, phone, cable and fiber optic internet are all on site. Across the street is Carver Creek and the Minnesota Valley National Wildlife Refuge, which encompasses the Minnesota River. From the top level of this unique property, you have long views of the Minnesota River Valley.
$609,990
2016 Tamarack Road Carver, MN 55315
- Type:
- Single Family
- Sq.Ft.:
- 2,950
- Status:
- Active
- Beds:
- 4
- Lot size:
- 0.27 Acres
- Year built:
- 2024
- Baths:
- 3.00
- MLS#:
- 6588156
- Subdivision:
- The Preserve
ADDITIONAL INFORMATION
This home is same floorplan as our showcase model of the Arden floorplan. The model is open daily from 12pm-5pm! Home features sunroom, oversize quartz island, finished basement and more!
- Type:
- Single Family
- Sq.Ft.:
- 4,655
- Status:
- Active
- Beds:
- 4
- Lot size:
- 15.88 Acres
- Year built:
- 1994
- Baths:
- 4.00
- MLS#:
- 6571183
ADDITIONAL INFORMATION
Discover the property you've been dreaming of! Originally built by the Hunt brothers, this home has undergone a complete custom remodel with over $800,000 in improvements, epitomizing luxury living with a European flair. Situated on 16 acres of pristine land, this unique estate offers a warm and inviting home, complete with a pool, Pickleball court, built-in fire pit, peace garden, pond, and 4 spacious outbuildings—ideal for endless recreation & relaxation. Adjacent to DNR land, the property provides unparalleled views and ultimate privacy, making it the perfect retreat. Spanning over 4,500 square feet, this residence boasts thoughtful, custom features designed for both relaxation and entertainment. Lavish finishes include custom millwork throughout, high-end appliances, French mosaic tile, a surround sound system, breathtaking views from every angle and only 30 minutes from Minneapolis. MN Arboretum - 15 minutes; Target Center MPLS - 35 minutes; Chaska Costco-12 minutes; Chaska Medical Center - 10 minutes; airport - 30 minutes. Don't miss this rare opportunity to own a slice of luxury—this extraordinary property won't last long!
$624,990
2020 Tamarack Road Carver, MN 55315
- Type:
- Single Family
- Sq.Ft.:
- 3,317
- Status:
- Active
- Beds:
- 5
- Lot size:
- 0.27 Acres
- Year built:
- 2024
- Baths:
- 4.00
- MLS#:
- 6556113
- Subdivision:
- The Preserve
ADDITIONAL INFORMATION
New Construction - under construction Lauren home for sale in The Preserve! This 2 story home offers finished lower level along with 5 BR 3 1/2 baths, quartz countertops, white trim, and more!
$503,990
2040 Tamarack Road Carver, MN 55315
- Type:
- Single Family
- Sq.Ft.:
- 1,527
- Status:
- Active
- Beds:
- 2
- Lot size:
- 0.2 Acres
- Year built:
- 2024
- Baths:
- 2.00
- MLS#:
- 6538969
- Subdivision:
- The Preserve
ADDITIONAL INFORMATION
Main level living!
$684,990
2042 Tamarack Road Carver, MN 55315
- Type:
- Single Family
- Sq.Ft.:
- 3,944
- Status:
- Active
- Beds:
- 5
- Lot size:
- 0.2 Acres
- Year built:
- 2024
- Baths:
- 5.00
- MLS#:
- 6538303
- Subdivision:
- The Preserve
ADDITIONAL INFORMATION
New construction Edgestone home in The Preserve! This 2 story home offers 5 bedrooms 4 1/2 baths, gourmet kitchen with white cabinets, quartz countertops, white trim, finished lower level and is located in highly desired Preserve community! This home site will have rough in for in ground irrigation, fully sodded yard, and front landscaping bed!
Andrea D. Conner, License # 40471694,Xome Inc., License 40368414, [email protected], 844-400-XOME (9663), 750 State Highway 121 Bypass, Suite 100, Lewisville, TX 75067

Listings courtesy of Northstar MLS as distributed by MLS GRID. Based on information submitted to the MLS GRID as of {{last updated}}. All data is obtained from various sources and may not have been verified by broker or MLS GRID. Supplied Open House Information is subject to change without notice. All information should be independently reviewed and verified for accuracy. Properties may or may not be listed by the office/agent presenting the information. Properties displayed may be listed or sold by various participants in the MLS. Xome Inc. is not a Multiple Listing Service (MLS), nor does it offer MLS access. This website is a service of Xome Inc., a broker Participant of the Regional Multiple Listing Service of Minnesota, Inc. Information Deemed Reliable But Not Guaranteed. Open House information is subject to change without notice. Copyright 2025, Regional Multiple Listing Service of Minnesota, Inc. All rights reserved
Carver Real Estate
The median home value in Carver, MN is $499,000. This is higher than the county median home value of $428,500. The national median home value is $338,100. The average price of homes sold in Carver, MN is $499,000. Approximately 67.24% of Carver homes are owned, compared to 5.4% rented, while 27.36% are vacant. Carver real estate listings include condos, townhomes, and single family homes for sale. Commercial properties are also available. If you see a property you’re interested in, contact a Carver real estate agent to arrange a tour today!
Carver, Minnesota has a population of 5,837. Carver is more family-centric than the surrounding county with 55.87% of the households containing married families with children. The county average for households married with children is 40.92%.
The median household income in Carver, Minnesota is $115,655. The median household income for the surrounding county is $107,890 compared to the national median of $69,021. The median age of people living in Carver is 36.7 years.
Carver Weather
The average high temperature in July is 83.1 degrees, with an average low temperature in January of 4.2 degrees. The average rainfall is approximately 31.8 inches per year, with 51.1 inches of snow per year.



















