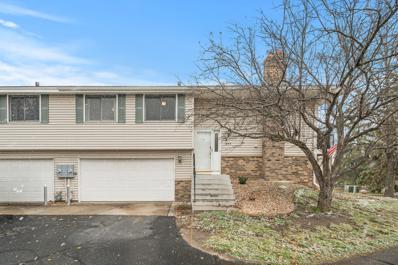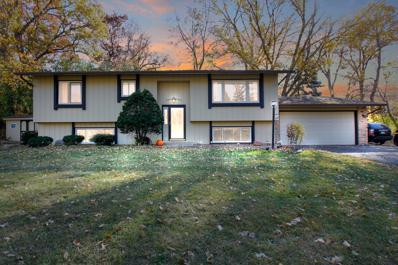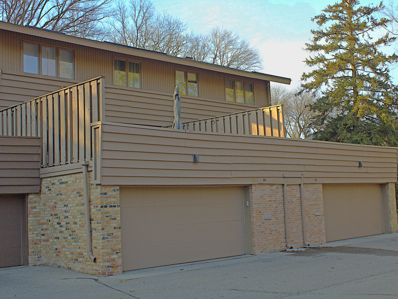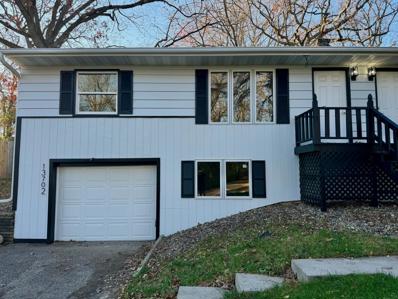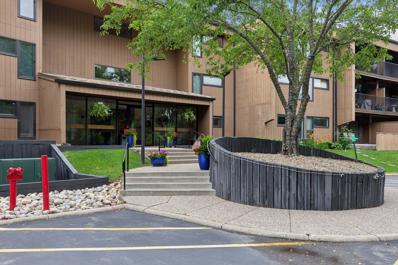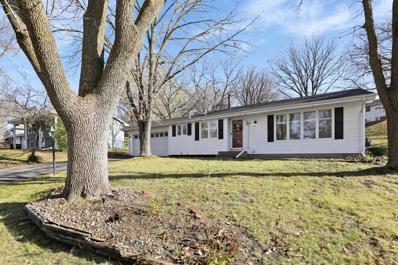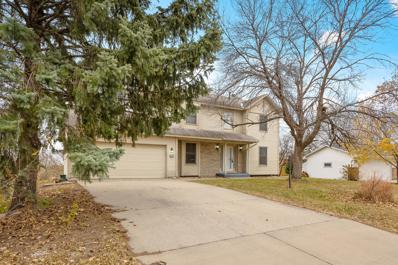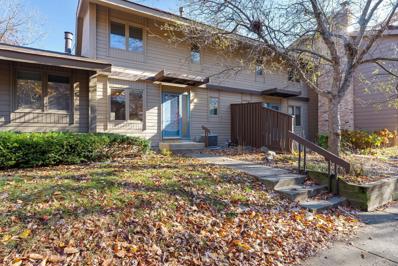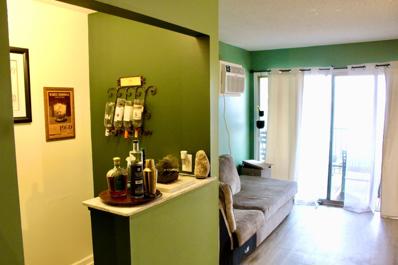Burnsville MN Homes for Sale
- Type:
- Townhouse
- Sq.Ft.:
- 1,408
- Status:
- NEW LISTING
- Beds:
- 2
- Lot size:
- 0.1 Acres
- Year built:
- 1980
- Baths:
- 2.00
- MLS#:
- 6621597
- Subdivision:
- Burnhaven Woods 2
ADDITIONAL INFORMATION
Move-in ready, quad-style townhome, ideally situated on a quiet cul-de-sac in a fantastic Burnsville location. This home offers the perfect combination of privacy, convenience, and modern updates in an established and well-maintained neighborhood. Step inside to find a bright, open layout with hardwood floors and updated lighting. The refreshed kitchen features painted cabinets, granite countertops, updated appliances, and a great pantry closet. Stylish lighting fixtures and contemporary paint colors throughout the home add a modern touch to each room. Upstairs you’ll find a full bathroom and 2 bedrooms, including the large primary with walk-in closet. A brick surround, gas fireplace anchors the lower level family room, providing the perfect spot to relax and unwind. Enjoy outdoor living on the oversized deck, ideal for grilling, entertaining, or simply enjoying your morning coffee. Additional features include a newer AC and furnace, both replaced in 2023, ensuring year-round comfort and energy efficiency. An attached two-car garage offers added convenience and storage. Just minutes from a variety of popular shopping, dining, and entertainment options, you’ll have everything you need right at your fingertips. This home is a fantastic find in Burnsville, balancing comfort, style, and location in one outstanding package!
- Type:
- Townhouse
- Sq.Ft.:
- 1,362
- Status:
- Active
- Beds:
- 2
- Lot size:
- 0.03 Acres
- Year built:
- 1994
- Baths:
- 2.00
- MLS#:
- 6638819
- Subdivision:
- Brittany Heights
ADDITIONAL INFORMATION
Beautiful 2-Bedroom, 2-Bathroom Townhome with Modern Amenities. Welcome to this stunning townhome, featuring hardwood floors throughout the main level for a seamless and sophisticated look. The open-concept design includes a cozy gas fireplace in the living room and a kitchen with stainless steel appliances, perfect for entertaining or everyday living. Step outside to enjoy the maintenance-free deck, ideal for soaking up the sunshine or hosting gatherings. The lower-level amusement room offers additional space for relaxation, hobbies, or entertaining guests. Conveniently located near shopping, dining, entertainment, and parks, this home combines style, comfort, and practicality. Don't wait—schedule your tour today!
- Type:
- Single Family
- Sq.Ft.:
- 1,354
- Status:
- Active
- Beds:
- 3
- Lot size:
- 0.31 Acres
- Year built:
- 1974
- Baths:
- 2.00
- MLS#:
- 6639158
- Subdivision:
- Burnsville Manor
ADDITIONAL INFORMATION
Opportunity to build equity, make this 3 Bedroom + Den, 2000+ sq ft house into a 4+ bedroom home. Corner lot home with a lot of the big ticket items replaced: AC 2019, Water Heater 2017, Furnace 2016, and Roof 2014. Owners replaced main level carpet with LVP and removed wallpaper. Lower level features two large recreation rooms for entertaining or creating that Movie Theater/Man Cave/Craft Space/Play Room of your dreams. Current owner has a workshop and tool storage downstairs for the tinkerer in you. Basement previously had a hang-out/bar set up and the cabinets/countertops are still on site and could be reinstalled. Corner lot with fenced yard for your pets. Across the street from Vista View Elementary - children can walk to school. Great options nearby, plenty of restaurants, coffee shops, and Neill Park just minutes away. Quick close needed, bring all offers!
- Type:
- Townhouse
- Sq.Ft.:
- 1,956
- Status:
- Active
- Beds:
- 3
- Lot size:
- 0.06 Acres
- Year built:
- 1996
- Baths:
- 3.00
- MLS#:
- 6620782
- Subdivision:
- Stratford Green 2nd Add
ADDITIONAL INFORMATION
This exceptional 3-bedroom, 3-bath townhome stands out with its spacious layout and a 2-car insulated garage, offering valuable living space with a walkout lower level. The main level features a bright, open living area, including the primary bedroom with a private en-suite, featuring deul sinks and walk - in closet a second bedroom, and a convenient 3/4 bath for guests. Designed for easy, single-level living, the kitchen and laundry room are thoughtfully located on this floor, while a charming sunroom and deck provide ideal spaces for relaxation, seamlessly blending indoor and outdoor living. Hunter Douglas blinds throughout the home enhance both privacy and style. The walkout lower level expands the home's footprint with a large bedroom, a 3/4 bath, and a generous family room that opens to a covered concrete patio and backyard. Crafted designer wood ceiling. Additionally, the lower level includes a spacious storage/utility room, perfect for keeping belongings organized and easily accessible. Conveniont location, close to everything that matters including 10 mins to MOA 15mins to msp international airport, both downtowns and walking distance to the Heart Of Burnsvile. Open house Sunday 12/8 11- 1pm
- Type:
- Townhouse
- Sq.Ft.:
- 1,212
- Status:
- Active
- Beds:
- 2
- Year built:
- 1994
- Baths:
- 2.00
- MLS#:
- 6638080
- Subdivision:
- Portland Carriage Homes
ADDITIONAL INFORMATION
Priced below market. Bristol Ridge townhome with 2 bedrooms up and a spacious loft, maybe great area to work from home. Main floor has a gas fireplace and cozy living/ding room areas. Great location close to shopping, freeway access, restaurants, parks, trails and schools. Sold As-IS, rentals allowed.
- Type:
- Low-Rise
- Sq.Ft.:
- 710
- Status:
- Active
- Beds:
- 1
- Year built:
- 1970
- Baths:
- 1.00
- MLS#:
- 6636286
- Subdivision:
- Ridgeview Hms Apt Ownership 15
ADDITIONAL INFORMATION
- Type:
- Townhouse
- Sq.Ft.:
- 1,430
- Status:
- Active
- Beds:
- 2
- Lot size:
- 0.11 Acres
- Year built:
- 1980
- Baths:
- 2.00
- MLS#:
- 6634826
ADDITIONAL INFORMATION
This 2-bedroom, 2-bathroom walkout home is in a peaceful cul-de-sac in Burnsville. The home features a new AC, spacious living areas, and a walkout basement with great potential for additional living space. Enjoy a quiet neighborhood while conveniently close to parks, shopping, dining, and major roads. A perfect blend of comfort, privacy, and location—schedule a tour today!
- Type:
- Single Family
- Sq.Ft.:
- 2,202
- Status:
- Active
- Beds:
- 3
- Lot size:
- 0.42 Acres
- Year built:
- 1973
- Baths:
- 2.00
- MLS#:
- 6635765
- Subdivision:
- Echo Valley
ADDITIONAL INFORMATION
Welcome to this spacious rambler full of potential and ready for your TLC, updates and finishing touches! Oversized windows fill the home with natural light, highlighting its generous living spaces and classic features. A welcoming foyer leads to a large living room with a charming brick wood-burning fireplace—perfect for gatherings. The main-floor family room, complete with built-in storage, provides additional space for relaxation or entertaining. The eat-in kitchen offers plenty of space for casual meals, and the formal dining room adds versatility—it could serve as a dining space or be repurposed for your needs. Three well-sized main-level bedrooms provide ample closet space, with the primary suite offering a private en-suite bathroom for added convenience. The full unfinished basement is a rare find in the area and offers an incredible opportunity to build equity! With 8-foot ceilings and a full bathroom rough-in already in place, this space is ready to be transformed to your liking. Recent major updates include a professional brace and waterproofing system (2022) with a transferable warranty, two sump pumps, and a radon mitigation system. A new AC unit was installed in 2024, and the lightly used dishwasher was installed in 2022. Step outside to enjoy the beautifully landscaped yard and a cozy patio, perfect for outdoor relaxation. Located on a quiet, low-traffic street with mature trees, this home is ideally situated near parks, a dog park, hiking and walking trails, baseball fields, and all the amenities of Alimagnet Park. Bring your vision and take advantage of this fantastic opportunity to make this home your own. A quick close is possible—schedule your showing today!
- Type:
- Low-Rise
- Sq.Ft.:
- 1,112
- Status:
- Active
- Beds:
- 2
- Year built:
- 1972
- Baths:
- 2.00
- MLS#:
- 6635613
- Subdivision:
- Heysham
ADDITIONAL INFORMATION
Discover the perfect blend of comfort and convenience in this vibrant 55+ condo! Ideally located near highways, shopping, parks, and restaurants, this home offers easy access to everything you need. The spacious master suite ensures your ultimate relaxation, while the huge covered patio provides the perfect spot for unwinding or entertaining. Stay active year-round with fantastic amenities, including an indoor pool, fitness room, and sauna. Plus, enjoy the convenience of secure underground parking. This is the ideal home for those seeking an active, low-maintenance lifestyle in a a prime location!
- Type:
- Townhouse
- Sq.Ft.:
- 1,536
- Status:
- Active
- Beds:
- 3
- Lot size:
- 0.03 Acres
- Year built:
- 1968
- Baths:
- 2.00
- MLS#:
- 6635880
- Subdivision:
- Walden Twnhs 3
ADDITIONAL INFORMATION
PREMIUM LOT backing to beautiful woods! Gorgeous updated townhome in highly sought after Walden neighborhood with meandering sidewalks and trails. Property is so convenient to everything but has an "up north" feel with mature leafy trees. Stunning stacked stone gas fireplace greets you as you enter this lovely home. Main level has been completely opened up and remodeled with stainless steel appliances and gleaming hardwood floors! It is white and bright with granite countertops, center island with pendant and recessed lighting a well as crisp white cabinets. Huge owners suite with ceiling fan and full wall closet with built in storage. Beautiful bath with custom ceramic tile work complete with a sitting bench. Finish the clean, dry lower level for additional space and equity. Enjoy sunsets overlooking the woods on your massive 483 sq ft deck! The pool is just a few steps from your front door! All major mechanicals have been recently updated. New furnace, A/C, deck boards and garage roof 2021! Can't beat this location!
- Type:
- Townhouse
- Sq.Ft.:
- 1,495
- Status:
- Active
- Beds:
- 2
- Year built:
- 1998
- Baths:
- 2.00
- MLS#:
- 6635136
- Subdivision:
- Stratford Green 2nd Add
ADDITIONAL INFORMATION
Perfect 1 level living home 2 sided fireplace, 2 season porch or family room. Spacious owners suite, 2nd bedroom or office, new carpet throughout. Large kitchen and separate dining room.
- Type:
- Single Family
- Sq.Ft.:
- 1,832
- Status:
- Active
- Beds:
- 3
- Lot size:
- 0.24 Acres
- Year built:
- 1963
- Baths:
- 2.00
- MLS#:
- 6633646
ADDITIONAL INFORMATION
Welcome to this charming 4-level split home in northern Burnsville, Minnesota! With 3 spacious bedrooms conveniently located on one level, this home offers the perfect balance of functionality and comfort. The main living areas are bright and inviting, featuring open spaces ideal for both everyday living and entertaining. Step outside to your private backyard oasis! Featuring a delightful swing set, the outdoor space is perfect for relaxation, play, or hosting gatherings. Add a patio off the kitchen to complete the space. Located in a friendly neighborhood with easy access to parks, schools, and shopping, this home combines convenience with serene suburban living. Lots of wildlife and a trail that leads down to the river. Just a few miles from the Eagan Outlet Mall and access to 77 (Cedar). Don't miss your chance to make this versatile and welcoming property yours—schedule a showing today! Step outside to your private backyard oasis! Featuring a delightful swing set, the outdoor space is perfect for relaxation, play, or hosting gatherings. Add a patio off the kitchen to complete the space. Invisible fencing has been installed but owners no longer have collars.
- Type:
- Townhouse
- Sq.Ft.:
- 1,224
- Status:
- Active
- Beds:
- 2
- Lot size:
- 0.08 Acres
- Year built:
- 1982
- Baths:
- 2.00
- MLS#:
- 6632699
- Subdivision:
- Wood Park 11
ADDITIONAL INFORMATION
Come make yourself right at home in this conveniently located, 2 bed, 2 bath, 2 car garage townhome! Get all the perks of living in the heart of Burnsville with none of the exterior maintenance. As you enter upstairs you will find a spacious living room with large windows that allow sunshine to greet you as you sit and enjoy your morning coffee. Off the dining room there is a sliding glass door that leads to your new maintenance free deck. The kitchen is complete with gorgeous white cabinets, ample counter space, and tile floors. The master bedroom features a large walk-in closet, and attached walk thru full bath. The second bedroom provides great size and light. The walk out lower level has another large living area, a 1/4 bath, laundry and the spacious 2 car garage. Newer mechanicals throughout. This unit is ready for its next buyer to move right in and make some minor tweaks to make it their own. Take your tour today and start calling this fantastic townhome your next home!
- Type:
- Single Family
- Sq.Ft.:
- 2,335
- Status:
- Active
- Beds:
- 4
- Lot size:
- 0.29 Acres
- Year built:
- 1973
- Baths:
- 2.00
- MLS#:
- 6632741
- Subdivision:
- Chateaulin 4th Add
ADDITIONAL INFORMATION
Spacious kitchen, 3 bedrooms on one level, master suite, 3 season porch, large mud room & laundry area. Garden shed, extended paver driveway.
- Type:
- Townhouse
- Sq.Ft.:
- 2,091
- Status:
- Active
- Beds:
- 3
- Lot size:
- 0.03 Acres
- Year built:
- 1967
- Baths:
- 3.00
- MLS#:
- 6632431
- Subdivision:
- Walden Twnhs 2
ADDITIONAL INFORMATION
Nestled in a peaceful, tree-filled community, this spacious townhome offers both comfort and flexibility. Featuring 3 bedrooms upstairs and a den on the lower level, there’s room for every lifestyle. The finished basement provides additional living space, with the potential to be transformed into a mother-in-law suite. The large master bedroom offers a private retreat, while the huge deck is perfect for hosting gatherings and enjoying the outdoors. Association perks include a sparkling pool, ideal for summer relaxation. Surrounded by mature trees and offering quiet neighbors, this home combines tranquility with modern convenience—a true must-see!
- Type:
- Other
- Sq.Ft.:
- 1,700
- Status:
- Active
- Beds:
- 3
- Lot size:
- 0.17 Acres
- Year built:
- 1961
- Baths:
- 2.00
- MLS#:
- 6632722
ADDITIONAL INFORMATION
Beautifully remodeled twin home featuring a spacious living room with a cozy fireplace, 2 bedrooms on main level and one additional bedroom downstairs with its own fireplace. Enjoy a large fenced backyard. This home is move-in ready and available for a quick closing
- Type:
- Low-Rise
- Sq.Ft.:
- 1,596
- Status:
- Active
- Beds:
- 3
- Year built:
- 1973
- Baths:
- 2.00
- MLS#:
- 6632136
- Subdivision:
- Heysham
ADDITIONAL INFORMATION
Welcome to this expansive 3-bedroom, 2-bathroom condo with an open floor plan, situated in a peaceful setting surrounded by lush gardens and mature trees. Enjoy wildlife viewing from one of two spacious decks overlooking the serene landscape. The kitchen is spacious with ample storage and work spaces. The open floor plan is exceptional for entertaining and the large bedrooms make for comfortable living. The primary suite and walk-in closet are surprisingly large. The well-maintained building offers resort-style amenities, including an indoor pool, sauna, and party room. Common spaces are currently being renovated with no additional assessments to owners, reflecting the care of a responsible association. The property also includes heated underground parking with a car wash station. Conveniently located near parks, shopping, schools, and restaurants, this home is ready for you to make it your own.
$369,900
913 Aspen Drive Burnsville, MN 55337
- Type:
- Single Family
- Sq.Ft.:
- 1,877
- Status:
- Active
- Beds:
- 4
- Lot size:
- 0.28 Acres
- Year built:
- 1967
- Baths:
- 2.00
- MLS#:
- 6632035
- Subdivision:
- Parkwood South 1st Add
ADDITIONAL INFORMATION
Welcome to your freshly painted and brand new carpeted home! When you arrive, you will fall in love with the main living space with hardwood floors, vaulted ceilings, and beautiful plantation shutters. As you turn and walk into the kitchen, you'll notice the beautiful glass tile backsplash, granite countertops, ambient lighting, and an abundance of cabinet space. Head upstairs grasping the beautiful wooden banister to the 3 bedrooms on one level and updated bathroom. Walking downstairs you'll come into the expansive family room with new Luxury vinyl flooring as well as the primary suite with a walk-in closet and full bathroom. Venture out to the back yard perfect for entertaining, with an expansive deck and fire pit ready for roasting marshmallows or an evening campfire. One year home warranty included! Call today for a private showing!!
- Type:
- Single Family
- Sq.Ft.:
- 2,679
- Status:
- Active
- Beds:
- 4
- Lot size:
- 0.37 Acres
- Year built:
- 1991
- Baths:
- 4.00
- MLS#:
- 6631381
- Subdivision:
- River Hills 3rd Add
ADDITIONAL INFORMATION
Welcome home to this fantastic 4 bed 4 bath two-story home in Burnsville! Main level includes formal dining, living & family rooms with pass-through fireplace, and a bright spacious kitchen. Upper level has the huge primary suite including large private bath with separate whirlpool tub & shower, two other bedrooms, full bath, & conveniently located laundry. Walkout finished lower level has the 4th bed with an attached 3/4 bath, wetbar area with a refrigerator and a large family room with another fireplace! Spacious elevated deck overlooking the beautiful & huge backyard with playset. Recent updates include brand new carpet throughout, fresh paint & new flooring in bathrooms (2024), new water heater & garage door opener (2022), new water softener (2020), washer/dryer & 2nd refrigerator (2018-19). Ready for you to move right in!
- Type:
- Single Family
- Sq.Ft.:
- 3,140
- Status:
- Active
- Beds:
- 5
- Lot size:
- 0.63 Acres
- Year built:
- 1970
- Baths:
- 3.00
- MLS#:
- 6630970
- Subdivision:
- Knob Hill
ADDITIONAL INFORMATION
Welcome to this beautifully updated home, featuring 5 bedrooms and 3 bathrooms, offering the perfect balance of comfort and style. The main floor includes a formal dining room for elegant gatherings, the cozy gas burning fireplaces add warmth and charm to the living spaces, you'll also find a large hobby/craft room—ideal for creative projects or extra storage. The generously sized lower level is perfect for entertaining, with a custom bar area that makes hosting a breeze. Step outside to the expansive 1500 SqFt deck, complete with a pergola, where you can relax or entertain while overlooking the large, private backyard—perfect for outdoor activities or peaceful retreats. With its thoughtful layout, ample space, and a prime location, this home is a true gem. Don’t miss your chance to see it in person! This home comes with a home Warranty
- Type:
- Townhouse
- Sq.Ft.:
- 1,815
- Status:
- Active
- Beds:
- 3
- Lot size:
- 0.02 Acres
- Year built:
- 1970
- Baths:
- 2.00
- MLS#:
- 6627972
- Subdivision:
- Birnamwood 6
ADDITIONAL INFORMATION
Stylish and Sophisticated, this Gem is Ready for Move-in. Gorgeous Renovation with all the Right Updates! Main Floor Living Room features new LVP Flooring, Cozy Fireplace and Large Window overlooking the Deck. Adjacent Dining Space offers matching Flooring and Sliding Glass Door Walkout to the Huge Composite Deck. Darling Kitchen includes Freshly Painted Cabinetry,, New Countertops, all Newer Appliances and Fresh Flooring. Upper Level Primary Bedroom includes Triple Pane Window and Cozy Electric Fireplace. Two additional Bedrooms offer Fresh Decor, newer Windows and New Doors. Full Hall Bath offers, Tile Flooring, Updated Tiled Shower and Corian Countertops! Finished Lower Level includes Family Room with Office Nook and Convenient Mud Room Area! Updates in the past 5 years include: Refrigerator, Range with Dual Ovens, Microwave, Dishwasher, Washer, Dryer, Water Heater, Main Level Flooring, Interior Doors, Fresh Paint, Lighting and Hardware throughout! New Furnace and AC, and Many Newer Windows too! Garage storage cabinets and workbench included.
- Type:
- Low-Rise
- Sq.Ft.:
- 2
- Status:
- Active
- Beds:
- 1
- Year built:
- 1970
- Baths:
- 1.00
- MLS#:
- 6626816
- Subdivision:
- Ridgeview Hms Ownership 15
ADDITIONAL INFORMATION
Why rent when you can own? This lovely little one bedroom condo is close to shopping restaurants and has easy access to the major highways making this the perfect location. The garage number is #59. Air conditioner is new. Association has an indoor pool and community room.
- Type:
- Townhouse
- Sq.Ft.:
- 1,661
- Status:
- Active
- Beds:
- 3
- Lot size:
- 0.02 Acres
- Year built:
- 1968
- Baths:
- 2.00
- MLS#:
- 6630386
- Subdivision:
- Birnamwood 1
ADDITIONAL INFORMATION
Welcome to this high demand Birnamwood Neighborhood! Your buyers will love the heavily wooded and private setting of this 3 Bedroom, 2 story style townhome. Wonderful open floor plan on the main level featuring a spacious living room with wood-burning fireplace, kitchen with great cabinet and counter space, office or flex space at the front of the home over-looking the shared green spaces, half bath, and an informal dining room leading to a gorgeous new deck! The upper level provides 3 bedrooms with beautiful hardwood floors and a full bath. The lower-level family room is a versatile space perfect for a media or playroom with lots of possibilities. Enjoy the fantastic, shared amenities including tennis/pickleball courts, outdoor swimming pool with pavilion (and wading pool), basketball court and a small play area for young children. Enjoy the beautiful landscaping, shared grounds and well-maintained walking paths throughout the neighborhood with Birnamwood Golf Course nearby!
- Type:
- Low-Rise
- Sq.Ft.:
- 986
- Status:
- Active
- Beds:
- 2
- Year built:
- 1972
- Baths:
- 2.00
- MLS#:
- 6628475
- Subdivision:
- Nordic Estates 2nd Add
ADDITIONAL INFORMATION
Starter Condo at Burnsville** Welcome home to your perfect starter located at downtown Burnsville offering unparalleled convenience and effortless living. Situated within easy reach of the airport, both downtown areas, and the tranquil suburbs, this prime property ensures you're always well-connected to all that the Twin Cities have to offer. Enjoy the luxury of having supermarkets, renowned shopping destinations like the Mall of America, as well as a variety of dining and entertainment options at your doorstep. Say goodbye to renting and hello to homeownership with this affordale condominium. Experience the satisfaction of investing in your future while paying less than you would for rent. Don't miss out on this incredible opportunity to own a piece of convenience, comfort, and community in the vibrant heart of the City of Burnsville! New carpet will be installed by 12/31/24.New range, new kitchen floor.cabinet was sand and painted.
- Type:
- Townhouse
- Sq.Ft.:
- 1,175
- Status:
- Active
- Beds:
- 2
- Year built:
- 1997
- Baths:
- 2.00
- MLS#:
- 6628355
- Subdivision:
- Itokah Valley Twnhms 3rd Add
ADDITIONAL INFORMATION
Welcome to this charming two-story townhome, featuring a thoughtfully designed layout perfect for modern living. The home boasts two spacious bedrooms, each with walk in closets, offering ample storage space. The updated primary bathroom is a true retreat, featuring contemporary finishes and fixtures. Convenient second-floor laundry makes chores a breeze, adding to the overall functionality of the home. With a blend of comfort and style, this townhome is ideal for those seeking convenience and comfort in a prime Burnsville location.
Andrea D. Conner, License # 40471694,Xome Inc., License 40368414, [email protected], 844-400-XOME (9663), 750 State Highway 121 Bypass, Suite 100, Lewisville, TX 75067

Listings courtesy of Northstar MLS as distributed by MLS GRID. Based on information submitted to the MLS GRID as of {{last updated}}. All data is obtained from various sources and may not have been verified by broker or MLS GRID. Supplied Open House Information is subject to change without notice. All information should be independently reviewed and verified for accuracy. Properties may or may not be listed by the office/agent presenting the information. Properties displayed may be listed or sold by various participants in the MLS. Xome Inc. is not a Multiple Listing Service (MLS), nor does it offer MLS access. This website is a service of Xome Inc., a broker Participant of the Regional Multiple Listing Service of Minnesota, Inc. Information Deemed Reliable But Not Guaranteed. Open House information is subject to change without notice. Copyright 2024, Regional Multiple Listing Service of Minnesota, Inc. All rights reserved
Burnsville Real Estate
The median home value in Burnsville, MN is $352,200. This is lower than the county median home value of $352,700. The national median home value is $338,100. The average price of homes sold in Burnsville, MN is $352,200. Approximately 65.25% of Burnsville homes are owned, compared to 31.31% rented, while 3.43% are vacant. Burnsville real estate listings include condos, townhomes, and single family homes for sale. Commercial properties are also available. If you see a property you’re interested in, contact a Burnsville real estate agent to arrange a tour today!
Burnsville, Minnesota 55337 has a population of 63,926. Burnsville 55337 is less family-centric than the surrounding county with 26.95% of the households containing married families with children. The county average for households married with children is 34.41%.
The median household income in Burnsville, Minnesota 55337 is $79,059. The median household income for the surrounding county is $93,892 compared to the national median of $69,021. The median age of people living in Burnsville 55337 is 37.6 years.
Burnsville Weather
The average high temperature in July is 82.5 degrees, with an average low temperature in January of 6.2 degrees. The average rainfall is approximately 32.3 inches per year, with 45.4 inches of snow per year.












