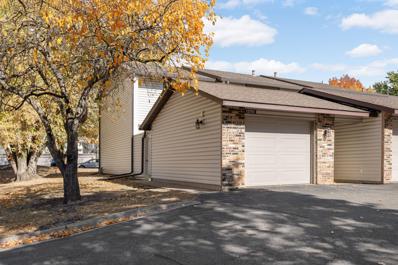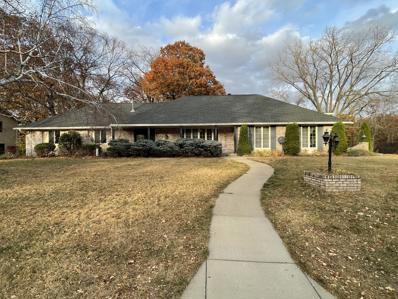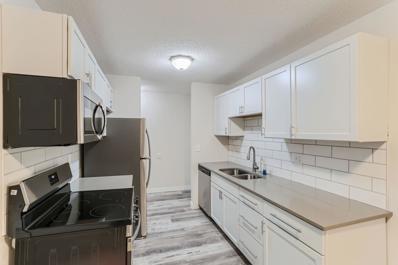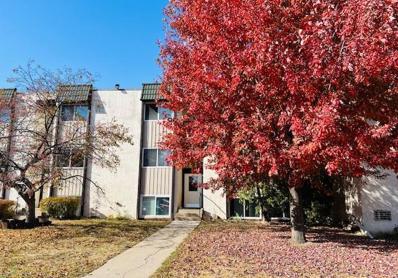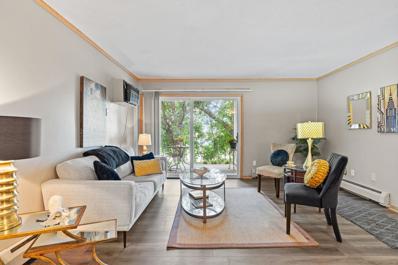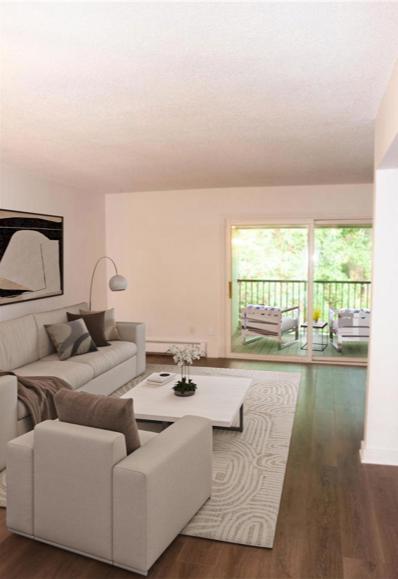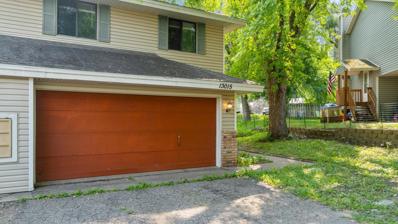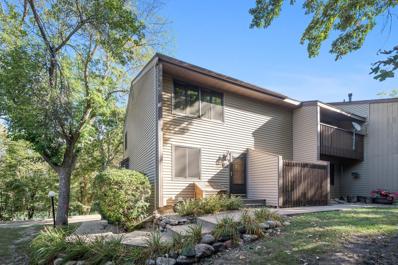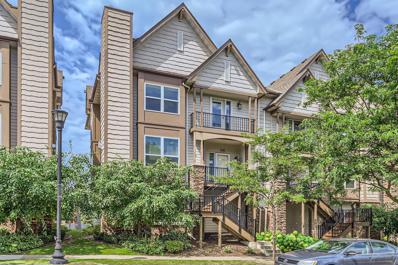Burnsville MN Homes for Sale
- Type:
- Townhouse
- Sq.Ft.:
- 912
- Status:
- Active
- Beds:
- 2
- Lot size:
- 0.04 Acres
- Year built:
- 1975
- Baths:
- 1.00
- MLS#:
- 6620939
- Subdivision:
- Heather Hills 3rd Add
ADDITIONAL INFORMATION
Charming Renovated Townhome in Heather Hills Community! Discover your new home in this fully renovated 2-bedroom, 1-bath townhome, nestled in the desirable Heather Hills community. This inviting space boasts a spacious living room, kitchen, and dining area on the main floor, creating the perfect setting for both relaxation and entertaining. In addition, this property features a detached one-stall garage and a private courtyard located between the garage and the back door. The courtyard provides a functional outdoor space suitable for various uses. In addition to the stunning interior, residents can enjoy fantastic community amenities, including a refreshing pool, tennis courts, and a basketball court. Located within the highly-rated ISD196 school district, this home offers a perfect blend of comfort, style, and community. Don’t miss the chance to make this exquisite townhome your own!
- Type:
- Single Family
- Sq.Ft.:
- 5,304
- Status:
- Active
- Beds:
- 5
- Lot size:
- 0.66 Acres
- Year built:
- 1974
- Baths:
- 3.00
- MLS#:
- 6625439
- Subdivision:
- Brandywine
ADDITIONAL INFORMATION
Huge rambler with walkout on a corner wooded lot. Ready for you to pick out your finishes. 5400sq foot home with a 7+ stall garage plus workshop. Current owner has stopped their remodel and is looking for a new owner. Buyers get to pick out there own finishes. Newer roof, new windows, two furnaces. Oversized lot with privacy. Huge flex room/game room above the garage, 1,160 sq/ft. Flexible closing possible. Hit the links in the supplements to see current blue prints.
- Type:
- Townhouse
- Sq.Ft.:
- 1,626
- Status:
- Active
- Beds:
- 2
- Lot size:
- 0.02 Acres
- Year built:
- 1969
- Baths:
- 2.00
- MLS#:
- 6625474
- Subdivision:
- Birnamwood 3
ADDITIONAL INFORMATION
This beautiful townhome in Birnamwood Neighborhood offers privacy and tranquility. The main level features an open living space where the kitchen flows into the dining and living areas, with easy access to a large deck—perfect for outdoor gatherings. A versatile room near the entrance can serve as a den or dining nook. Upstairs, you'll find two bedrooms. The downstairs family room provides a cozy retreat, and the laundry/utility area keeps chores manageable. The community offers fantastic amenities like tennis and pickleball courts, swimming pools, and walking trails, all next to the Birnamwood Golf Course. This townhome truly feels like home!
- Type:
- Low-Rise
- Sq.Ft.:
- 986
- Status:
- Active
- Beds:
- 2
- Year built:
- 1972
- Baths:
- 2.00
- MLS#:
- 6625468
- Subdivision:
- Nordic Estates 2nd Add
ADDITIONAL INFORMATION
Cheaper than renting! Great location in the heart of Burnsville. No need to do any work here. Move right in. Welcome to this 2 BR, 2 BA unit. This unit has granite kitchen counter tops. New stainless steel kitchen appliances. New kitchen cabinets. New paint throughout, new flooring through out the unit with the exception of the bathrooms. The bathrooms have been updated with granite counter tops.
- Type:
- Low-Rise
- Sq.Ft.:
- 675
- Status:
- Active
- Beds:
- 1
- Year built:
- 1970
- Baths:
- 1.00
- MLS#:
- 6619994
- Subdivision:
- Ridgeview Condo Homes
ADDITIONAL INFORMATION
Great opportunity to own a 1 bedroom unit the Ridgeview Association in the heart of Burnsville! Enjoy stainless steel appliances, updated flooring, large bedroom & bathroom with tile surround. Great shared amenities include a heated indoor pool, a party room, workout room, infrared sauna, steam room in the ladies restroom in the pool area, and an outdoor pool that is under repair. Conveniently located near shopping, restaurants, parks/trails & quick access to major highways for easy commuting. Why rent when you can own this perfect gem! Welcome Home!
- Type:
- Other
- Sq.Ft.:
- 1,784
- Status:
- Active
- Beds:
- 2
- Year built:
- 2004
- Baths:
- 3.00
- MLS#:
- 6623282
- Subdivision:
- Heart Of The City East
ADDITIONAL INFORMATION
Beautiful property set on the first floor with access directly across from the main entrance (no walking long hallways). Huge east facing patio surrounded by trees and privacy. Master bedroom on main floor with WALK-IN TUB!!! Maple cabinets and Granite tops. Walk-in closets with plenty of storage. New central air. Under ground heated garage stall is #G65. Walking distance to shops and restaurants, and great location for commuting to downtown.
- Type:
- Townhouse
- Sq.Ft.:
- 1,680
- Status:
- Active
- Beds:
- 2
- Lot size:
- 0.05 Acres
- Year built:
- 1999
- Baths:
- 2.00
- MLS#:
- 6623026
- Subdivision:
- Stratford Green 2nd Add
ADDITIONAL INFORMATION
Excellent townhouse in desirable Stratford Green development. Newer development. Only one shared wall. Bedroom & bath on main and owners suite on upper level. Potential to enclose current loft into 3rd bedroom. Large walk in closets and great storage throughout. Main floor includes a bedroom & full bathroom. Newer windows, kitchen counters & appliance, water heater, water softener & furnace. Open concept main floor with abundant natural light, new window treatments and walk out to maintenance free deck. Great landscaping, guest parking and reasonable HOA fees. This one has all you are looking for and more.
- Type:
- Low-Rise
- Sq.Ft.:
- 700
- Status:
- Active
- Beds:
- 1
- Year built:
- 1970
- Baths:
- 1.00
- MLS#:
- 6621378
ADDITIONAL INFORMATION
Discover this delightful condo, brimming with features and convenience. Situated on the main level, it offers a private, walled patio for outdoor enjoyment. The kitchen, dining area, and living room feature stylish LVP flooring, and there's a breakfast bar in the kitchen for additional seating. Enjoy an array of fantastic amenities, including tennis and basketball courts, a fitness center, a clubhouse, a sauna, and an indoor pool. The property also includes a detached one-car garage. Located within walking distance of The Heart of the City Shops and Nicollet Commons Park, which features a splash pad and waterfall, and just a short stroll from a variety of restaurants, shops, and more.
- Type:
- Townhouse
- Sq.Ft.:
- 1,408
- Status:
- Active
- Beds:
- 3
- Lot size:
- 0.21 Acres
- Year built:
- 1981
- Baths:
- 2.00
- MLS#:
- 6618245
- Subdivision:
- Burnhaven Woods 5
ADDITIONAL INFORMATION
Welcome to this charming split-entry townhouse offering 3 spacious bedrooms and 2 full bathrooms. Enjoy the comfort of fresh carpet throughout, new fresh paint on the main level. and the cozy wood-burning fireplace. The modern kitchen is equipped with stainless steel appliances, perfect for your culinary needs. Step outside onto the large deck, ideal for entertaining or relaxing. This home features generous bedroom space and is conveniently located with quick access to major highways, shopping, and restaurants. Lower level carpet to be replaced 11/18.Don’t miss out on this beautifully maintained home in a prime location!
- Type:
- Single Family
- Sq.Ft.:
- 1,800
- Status:
- Active
- Beds:
- 3
- Lot size:
- 0.34 Acres
- Year built:
- 1985
- Baths:
- 2.00
- MLS#:
- 6611460
ADDITIONAL INFORMATION
2.75% VA ASSUMABLE LOAN!** Located in a quiet cul-de-sac, this three-level split home features a newly painted interior and new carpeting. The kitchen has been updated with granite countertops and stainless steel appliances. Enjoy two bedrooms upstairs and one downstairs, all comfortably designed. The master bath is spacious, featuring a dual vanity, walk-in shower, and tub, offering a luxurious and practical setup. The bathrooms are modern and updated. The dining room provides access to a large, fenced-in yard, ideal for gatherings and outdoor activities. The lower level offers a bright, flexible space, great for a family room or home office. Recent upgrades include a fully rewired electrical system, a new sump pump, and a new water softener, ensuring comfort and convenience. This home is conveniently close to parks, schools, MSP Airport, the Mall of America, and major highways like 35 & 77. VA ASSUMABLE LOAN available. Don’t miss out on this practical and inviting home.
- Type:
- Low-Rise
- Sq.Ft.:
- 675
- Status:
- Active
- Beds:
- 1
- Year built:
- 1970
- Baths:
- 1.00
- MLS#:
- 6619398
- Subdivision:
- Ridgeview Hms Ownership 15
ADDITIONAL INFORMATION
Are you looking for an affordable condo in a nice location? Interested in favorable financing? This could be for you! Are you looking to start or add to your investment portfolio? This unit is grandfathered into the HOA as a rental unit. If you'd like to buy this contingent on us placing a qualified tenant, we will! Live here yourself or rent it out. There is so much opportunity and flexibility with how to structure this purchase. Upper level condo is private and quiet. People living here love the beautiful tree views & private covered deck. Great use of space in this layout. Light flows through the unit with windows on both ends of the condo. Freshly painted. Newer LVP flooring. Updated modern light fixtures. Kitchen has a pass-through window to the open dining & living room. Bathroom has ceramic tile. Bedroom is light-filled with ample closet space. This community is full of amenities - you'll love having access to the gym & pool - no club membership necessary! This updated unit is in a great location in the community too. Private garage. Close to shopping & restaurants. Very walkable neighborhood.
- Type:
- Townhouse
- Sq.Ft.:
- 1,380
- Status:
- Active
- Beds:
- 3
- Lot size:
- 0.03 Acres
- Year built:
- 1984
- Baths:
- 2.00
- MLS#:
- 6620261
- Subdivision:
- Patricia Manor
ADDITIONAL INFORMATION
Move in ready. This end unit in Burnsville has 3 bedrooms, 2 baths w/2 car attached garage; walkout. Conveniently located near shopping, restaurants, and major highways. The upper level has new flooring, freshly painted deck. Lower level flooring is a year old.
- Type:
- Low-Rise
- Sq.Ft.:
- 1,310
- Status:
- Active
- Beds:
- 2
- Year built:
- 1973
- Baths:
- 2.00
- MLS#:
- 6618911
- Subdivision:
- Scandia Condo
ADDITIONAL INFORMATION
Welcome to your new home! This amazing 1st floor condo is move-in ready with some great updates. New carpet was installed on 10/14/2024, along with new paint throughout during the weeks leading up to the carpet installation. The kitchen has been beautifully updated over the years with stainless steel appliances, soft-close cabinets, gorgeous countertops, and a washer and dryer in the unit. Lots of natural light pours in from the abundance of windows and from the front and back patio areas. The back patio even has a small strip of shared yard space, perfect to play or to let your dog outside. You don't want to miss this one!
- Type:
- Townhouse
- Sq.Ft.:
- 1,212
- Status:
- Active
- Beds:
- 2
- Year built:
- 1995
- Baths:
- 2.00
- MLS#:
- 6618972
- Subdivision:
- Bristol Ridge Carriage Homes
ADDITIONAL INFORMATION
Beautifully Maintained Bristol Ridge Townhome in a Prime Location This well-cared-for 2-bedroom, 1.5-bath townhome offers both comfort and convenience in the desirable Bristol Ridge neighborhood. The inviting living room features a fireplace, perfect for cozying up on chilly nights, and sliding glass doors that open to your private patio area—ideal for enjoying warmer weather. The home has been thoughtfully updated with a new furnace and central air system, ensuring year-round efficiency and comfort. A new washer, dryer, and carpet complete the updates, making this home truly move-in ready. With easy access to highways and nearby shopping, this townhome is ideally situated for a convenient lifestyle.
- Type:
- Single Family
- Sq.Ft.:
- 4,000
- Status:
- Active
- Beds:
- 4
- Lot size:
- 0.32 Acres
- Year built:
- 1986
- Baths:
- 4.00
- MLS#:
- 6610267
- Subdivision:
- Summit Oaks 1st
ADDITIONAL INFORMATION
Welcome to this stunning two-story home in Summit Oaks. As you enter, you are greeted by a grand curved staircase and soaring vaulted ceilings. The main floor offers a variety of living spaces ideal for entertaining and everyday living. The formal dining room flows into a study featuring large windows, built-in bookshelves, and French doors. The family room connects to the open-concept kitchen, dining area, and wet bar, all centered around a cozy gas fireplace. The updated kitchen boasts two-tone cabinetry, solid surface countertops, a gas range, and double ovens. A formal living room provides additional space for entertaining, while a convenient half bath, laundry/mud room, and three-car garage round out the main level. Upstairs, you'll find three spacious bedrooms along with a primary suite that features double doors. The primary bathroom includes double vanities, a large jetted tub, a separate walk-in shower, and a generous walk-in closet. The lower level is designed for entertaining, offering a large rec space with another gas fireplace, another wet bar, and access to the beautiful wooded lot outside. This home has it all!
- Type:
- Low-Rise
- Sq.Ft.:
- 1,010
- Status:
- Active
- Beds:
- 2
- Year built:
- 1970
- Baths:
- 2.00
- MLS#:
- 6618743
- Subdivision:
- Apartment B2
ADDITIONAL INFORMATION
Charming first floor, 2 bed, 1 1/2 bath condo in a great location in Burnsville! Featuring new stove, microwave, washer, dryer, electrical box, thermostat and valve for baseboard heating as well as newer carpeting/flooring, fresh paint, updated lighting, and two new A/C units! Private 1/2 bath in primary bedroom with plenty of closet space and patio off of family room. This first level condo also features laundry in-unit! Condo also includes detached 1 car garage as well as storage. Many shared amenities including party room, exercise area, shared laundry, indoor heated pool, and sauna. Schedule your showing today!
- Type:
- Townhouse
- Sq.Ft.:
- 1,358
- Status:
- Active
- Beds:
- 2
- Lot size:
- 0.03 Acres
- Year built:
- 1998
- Baths:
- 2.00
- MLS#:
- 6617567
- Subdivision:
- Itokah Valley Twnhms 5th Add
ADDITIONAL INFORMATION
All New Luxury Vinyl Plank Flooring, New Carpeting, New Paint, and Stainless Steel Appliances! Welcome Home to this Beautiful and Move in Ready Townhome Tucked Into One of the Best Lots in the Neighborhood! The Home Boasts Numerous Updates, Including New LifeProof Floors on the Main Level, New Plush Carpeting with an Upgraded Pad Upstairs, New Paint Throughout the Home, and White Enameled Vanity in the Upstairs Bathroom! The Primary Bedroom Upstairs Boasts a HUGE Space, Easily Accommodating Large Furniture AND a Separate Sitting Space or Office Space in the Primary Suite! Additionally, Enjoy the Walk-In Closet and Private Access to the Upstairs Bathroom. The Bathroom Includes a Walk-In Shower and Separate Soaking Tub!
- Type:
- Townhouse
- Sq.Ft.:
- 1,175
- Status:
- Active
- Beds:
- 2
- Year built:
- 1994
- Baths:
- 2.00
- MLS#:
- 6609857
- Subdivision:
- Bristol Ridge
ADDITIONAL INFORMATION
Wonderful 2 bedroom townhome with loft and built ins, primary with large walk in closet, secondary has walk in also... main level living room with gas fireplace walks out to large patio, newer washer and dryer, WH is brand new, long driveway and one car garage, close to everything!
- Type:
- Townhouse
- Sq.Ft.:
- 1,224
- Status:
- Active
- Beds:
- 3
- Year built:
- 1978
- Baths:
- 2.00
- MLS#:
- 6610671
- Subdivision:
- Pheasant Run
ADDITIONAL INFORMATION
Seller may consider buyer concessions if made in an offer. Welcome to a beautifully presented property that exudes a serene ambiance with its neutral color paint scheme. The kitchen is a standout feature, boasting an accent backsplash that adds a touch of sophistication. To top it all off, the interior of this home has been freshly painted, providing a clean and polished aesthetic. This property is a perfect canvas for creating your dream home. Don't miss out on this opportunity to own a home that combines elegance and simplicity in its design.This home has been virtually staged to illustrate its potential.
- Type:
- Townhouse
- Sq.Ft.:
- 1,440
- Status:
- Active
- Beds:
- 3
- Lot size:
- 0.03 Acres
- Year built:
- 1972
- Baths:
- 2.00
- MLS#:
- 6607537
- Subdivision:
- Townhouse Villages At River Woods 2nd A
ADDITIONAL INFORMATION
Loved and meticulously cared for by the original owner, this end unit townhome is in a picturesque, wooded neighborhood surrounded by walking trails! With many custom features and cabinetry, this home is special! Gleaming hardwood floors and fresh paint throughout! The main level has a breakfast area with built-ins and kitchen with an eating bar and double ovens! With an added bay window, this level also has a sunny sitting room (or additional dining space), living room with media cabinet and brick hearth gas log fireplace, slider doors out to the deck and an added half bath! Upstairs has the primary bedroom with walk-in closet, 2nd bedroom with all built-ins and a Murphy bed and an incredible office/hobby room with wall shelving. This room could easily be converted back to the 3rd bedroom by putting the door back and adding a closet which the seller will either do OR contribute $2500 towards buyer's closing costs! Plus an extra large full bath! The basement leads to the attached two car garage with tons of storage! Updates include windows, furnace, air conditioner and hot water heater. Newer roof and siding too! Beautiful shared gardens, enjoy the pool, kiddie pool, a sports court and volleyball area plus close to Red Oak Park with pickle ball courts, playgrounds, basketball court and disc golf course! The Townhouse Villages at River Woods are a scenic delight to walk through, live in and call home!
- Type:
- Townhouse
- Sq.Ft.:
- 2,304
- Status:
- Active
- Beds:
- 3
- Lot size:
- 0.03 Acres
- Year built:
- 1967
- Baths:
- 3.00
- MLS#:
- 6602745
- Subdivision:
- Walden Twnhs 2
ADDITIONAL INFORMATION
Charming neighborhood with endless wild life, mature trees. Great location. Lots of square feet, a little TLC and put your personal touch and make it your own.
- Type:
- Townhouse
- Sq.Ft.:
- 1,495
- Status:
- Active
- Beds:
- 2
- Lot size:
- 0.44 Acres
- Year built:
- 1973
- Baths:
- 2.00
- MLS#:
- 6576959
- Subdivision:
- Townhouse Villages At River Woods 5th A
ADDITIONAL INFORMATION
This townhome offers a spacious and comfortable living experience, featuring a large, fully finished basement perfect for entertainment, a home gym, or extra storage. The home's main level flows seamlessly, and the bedrooms provide a cozy retreat. Residents can enjoy access to fantastic community amenities, including a well-maintained pool for relaxation during the summer months, and a basketball court that provides a great space for recreation and staying active. It's a perfect blend of private living with shared community perks!
- Type:
- Townhouse
- Sq.Ft.:
- 1,694
- Status:
- Active
- Beds:
- 3
- Lot size:
- 0.02 Acres
- Year built:
- 1970
- Baths:
- 2.00
- MLS#:
- 6583290
- Subdivision:
- Birnamwood 6
ADDITIONAL INFORMATION
7 star 1 year home warranty included! Beautiful end unit townhome is located on the east side of the Birnamwood Neighborhood. Your buyers will enjoy the privacy and quiet surroundings of being in this location. This is a 2-story style townhome with a partial basement. You will enjoy the open living space on the main level where the kitchen opens up into the dining and living room and you can walk out to the large deck from the dining room. The room to the right of the front entry could be used as a den/office or dinette. Upstairs there are 3 bedrooms and 1 full bath. The primary bedroom and 2nd bedroom have French doors that separate them. Downstairs has a Family Room along with laundry/utility room. The association provides excellent amenities that include, tennis/pickleball courts, swimming pool (+ one for the kids!), basketball court and a small play area for young children. There are also a lot of walking trails throughout the neighborhood to enjoy. Birnamwood Golf Course is right next door! WELCOME HOME!
- Type:
- Townhouse
- Sq.Ft.:
- 2,228
- Status:
- Active
- Beds:
- 4
- Lot size:
- 0.04 Acres
- Year built:
- 2015
- Baths:
- 4.00
- MLS#:
- 6581730
- Subdivision:
- Lintor Add
ADDITIONAL INFORMATION
Gorgeous high-end townhome with an open floorplan featuring beautiful quality finishes throughout! Built in 2015, this unit offers desirable white cabinetry and trim, an open kitchen, dining, and living area with hardwood floors, a gas fireplace, recessed lighting, and surround sound speakers for entertainment. The kitchen boasts stainless steel appliances, a large quartz island, plenty of counter space with glass backsplash, and access to a low-maintenance deck. The luxurious Owner's Suite includes a spacious walk-in closet, a stylish bathroom with dual sinks, quartz countertops, a freestanding bathtub, and a large spa shower. The lower level features heated floors, a three-quarter bath, and a private bedroom or media room. Situated a short walk from Nicollet Commons, shops, restaurants, and a transit station in the middle of the city!
- Type:
- Single Family
- Sq.Ft.:
- 2,500
- Status:
- Active
- Beds:
- 3
- Lot size:
- 0.28 Acres
- Year built:
- 1991
- Baths:
- 2.00
- MLS#:
- 6582957
- Subdivision:
- Vista View 2nd Add
ADDITIONAL INFORMATION
Seller may consider buyer concessions if made in an offer. Welcome to this beautifully maintained property, featuring a cozy fireplace that adds charm and warmth to the living area. The home has been freshly painted in a neutral color scheme, offering a blank canvas for your personal style. The kitchen is a chef's delight with a stylish accent backsplash and all stainless steel appliances. Outdoor living is effortless with a deck for sun-soaked relaxation and a patio in the backyard, perfect for entertaining or unwinding. This home is an absolute gem, ready for you to make it your own.
Andrea D. Conner, License # 40471694,Xome Inc., License 40368414, [email protected], 844-400-XOME (9663), 750 State Highway 121 Bypass, Suite 100, Lewisville, TX 75067

Listings courtesy of Northstar MLS as distributed by MLS GRID. Based on information submitted to the MLS GRID as of {{last updated}}. All data is obtained from various sources and may not have been verified by broker or MLS GRID. Supplied Open House Information is subject to change without notice. All information should be independently reviewed and verified for accuracy. Properties may or may not be listed by the office/agent presenting the information. Properties displayed may be listed or sold by various participants in the MLS. Xome Inc. is not a Multiple Listing Service (MLS), nor does it offer MLS access. This website is a service of Xome Inc., a broker Participant of the Regional Multiple Listing Service of Minnesota, Inc. Information Deemed Reliable But Not Guaranteed. Open House information is subject to change without notice. Copyright 2024, Regional Multiple Listing Service of Minnesota, Inc. All rights reserved
Burnsville Real Estate
The median home value in Burnsville, MN is $352,200. This is lower than the county median home value of $352,700. The national median home value is $338,100. The average price of homes sold in Burnsville, MN is $352,200. Approximately 65.25% of Burnsville homes are owned, compared to 31.31% rented, while 3.43% are vacant. Burnsville real estate listings include condos, townhomes, and single family homes for sale. Commercial properties are also available. If you see a property you’re interested in, contact a Burnsville real estate agent to arrange a tour today!
Burnsville, Minnesota 55337 has a population of 63,926. Burnsville 55337 is less family-centric than the surrounding county with 26.95% of the households containing married families with children. The county average for households married with children is 34.41%.
The median household income in Burnsville, Minnesota 55337 is $79,059. The median household income for the surrounding county is $93,892 compared to the national median of $69,021. The median age of people living in Burnsville 55337 is 37.6 years.
Burnsville Weather
The average high temperature in July is 82.5 degrees, with an average low temperature in January of 6.2 degrees. The average rainfall is approximately 32.3 inches per year, with 45.4 inches of snow per year.
