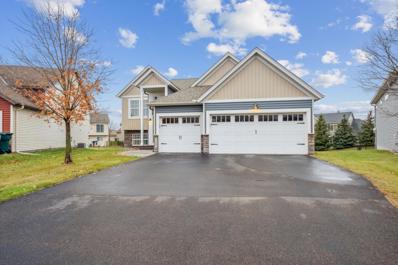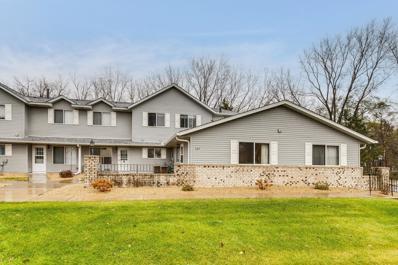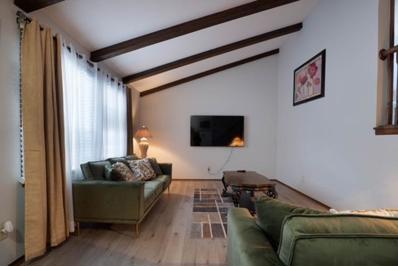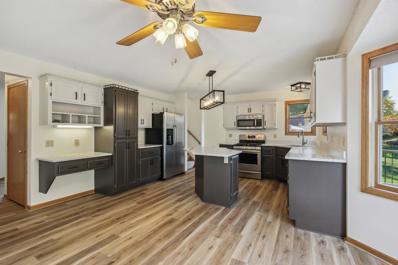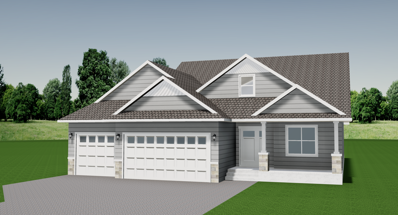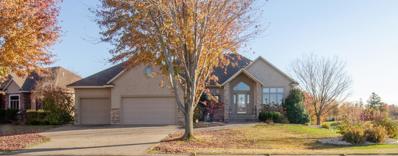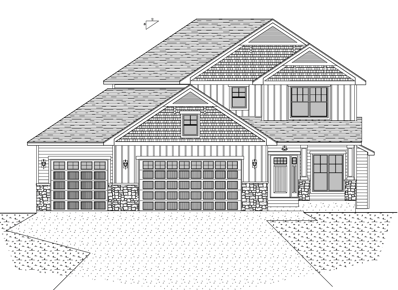Blaine MN Homes for Sale
$785,000
2762 129th Lane Blaine, MN 55449
- Type:
- Single Family
- Sq.Ft.:
- 2,913
- Status:
- Active
- Beds:
- 4
- Lot size:
- 0.33 Acres
- Year built:
- 2024
- Baths:
- 3.00
- MLS#:
- 6641275
- Subdivision:
- Woods At Quail Creek 5th Add
ADDITIONAL INFORMATION
Welcome to your dream home! This under construction four bedroom, three bath residence offers unparalleled beauty and comfort with stunning wetland views. Each spacious bedroom is designed for comfort and privacy. The gourmet kitchen features state-of-the-art appliances and a large center island. The open-concept living area has large windows that bring the outdoors in. The primary suite includes a walk-in closet and a lavish en-suite bathroom. There's also a home office/flex room, perfect for remote work or as a playroom. The home is energy-efficient, with a three stall garage and modern landscaping. Conveniently located near parks and trails, schools, shopping, and dining. Don't miss this rare opportunity to own a piece of paradise. Ask about a semi or full custom build on one of 13 remaining lots in this development.
- Type:
- Single Family
- Sq.Ft.:
- 2,103
- Status:
- Active
- Beds:
- 4
- Year built:
- 2024
- Baths:
- 3.00
- MLS#:
- 6638489
- Subdivision:
- Lexington Woods
ADDITIONAL INFORMATION
Ask how you can receive a 5.75% FHA/VA or a 6.25% Conventional 30-year fixed rate AND up to $10,000 in closing costs. Welcome home to your Eldorado Floorplan by D.R. Horton, America’s Builder. This beautiful two-story layout features an open main level including a stunning kitchen with our designer white cabinet package and quartz countertops. A generous sized family room with a dining area adjacent and easy access to your backyard and powder room bath. Upstairs is equally impressive, as this level features four bedrooms, a pair of bathrooms, laundry and loft space. Close to shopping, dining, walking trails, and city parks. Close to TPC and Victory Links Golf Courses. Easy access to I-35W. Estimated completion February 2025.
$464,900
2127 120th Lane NE Blaine, MN 55449
- Type:
- Single Family
- Sq.Ft.:
- 1,420
- Status:
- Active
- Beds:
- 3
- Lot size:
- 0.19 Acres
- Year built:
- 2024
- Baths:
- 2.00
- MLS#:
- 6638218
ADDITIONAL INFORMATION
NR Properties welcomes you to our brand New Development in Blaine, Radisson Hills. Please take a look at our newest split level plan, the Savanah. This beautiful home is located in a high demand area of Blaine, close to The lakes of Blaine, NSC, TPC and many stores and restaurants. You are close to everything! The Savanah features 3 bedrooms, 2 baths, a large kitchen with center island and a private Master bath!
$514,990
4793 132nd Court NE Blaine, MN 55449
- Type:
- Single Family
- Sq.Ft.:
- 1,998
- Status:
- Active
- Beds:
- 4
- Year built:
- 2024
- Baths:
- 3.00
- MLS#:
- 6638202
- Subdivision:
- Preserve At Lexington Waters
ADDITIONAL INFORMATION
Ask how you can receive a 5.75% FHA/VA or a 6.25% Conventional 30-year fixed rate AND up to $10,000 in closing costs. Introducing another new construction opportunity from D.R. Horton, America’s #1 Home Builder. Our Rushmore Floorplan offers 4 bedrooms, 3 baths and a finished walkout lower level with a spacious family room, bedroom and full bathroom. All with 3 car garage! You'll be amazed with the vaulted family room, spacious kitchen, designer white color cabinets, stainless steel appliances and quartz counter tops. Community walking trails, and city park! Fine living with no HOA! Close to shopping, restaurants, walking trails, and city parks. Play a round at the famous TPC and Victory Links Golf Courses. Easy access to I-35W. NEW CONSTRUCTION OPPORTUNITY READY NOW!
- Type:
- Single Family
- Sq.Ft.:
- 2,103
- Status:
- Active
- Beds:
- 4
- Year built:
- 2024
- Baths:
- 3.00
- MLS#:
- 6637226
- Subdivision:
- Lexington Woods
ADDITIONAL INFORMATION
Ask how you can receive a 5.75% FHA/VA or a 6.25% Conventional 30-year fixed rate AND up to $10,000 in closing costs. Introducing another new construction opportunity from D.R. Horton, America’s Builder. This awesome two-story layout features an open main level including a stunning kitchen with white cabinets throughout the home and quartz countertops. A generous sized family room with a dining area adjacent and easy access to your backyard and powder room bath. Upstairs is equally impressive, as this level features four bedrooms, a pair of bathrooms, laundry and loft space. Close to shopping, dining, walking trails, and city parks. Close to TPC and Victory Links Golf Courses. Easy access to I-35W. Estimated completion Feb 2025.
- Type:
- Single Family
- Sq.Ft.:
- 4,093
- Status:
- Active
- Beds:
- 6
- Lot size:
- 0.2 Acres
- Year built:
- 2024
- Baths:
- 5.00
- MLS#:
- 6630666
- Subdivision:
- Mill Pond 3rd Add
ADDITIONAL INFORMATION
Our new Phoenix two story plan is under construction! Home features a main floor bedroom and full bathroom, office/den, Family Room with cozy stone front gas fireplace & built ins, dining room with door leading to a future deck, gourmet kitchen w/tech center & walk in pantry, center island with breakfast bar, quartz & granite tops, built in oven, gas cooktop, mud room w/ walk-in closet and custom lockers. Upper level with 4 bedrooms & loft, 1 with private en suite 3/4 bathroom and two share a Jack & Jill Bath, amazing primary suite with large walk-in closet, private bath w/ a walk-in tile shower & soaker tub, double bowl vanity w/ granite tops & a door leading to upper level laundry room! Finished walk out lower level features a large Family Room, Bedroom and 3/4 Bath. Great location close to schools, parks, restaurants, and other entertainment. We have many home sites, plans and developments to choose from. Stop by the model and reserve your lot today and let's start building your custom dream home!
$880,000
4699 131st Ave Ne Blaine, MN 55449
- Type:
- Single Family
- Sq.Ft.:
- 4,560
- Status:
- Active
- Beds:
- 6
- Lot size:
- 0.28 Acres
- Year built:
- 2024
- Baths:
- 5.00
- MLS#:
- 6636708
ADDITIONAL INFORMATION
The Summit is designed for today's active lifestyle. Constructed with attention to detail, quality craftsmanship, distinctive character & exceptional design. This home features 6 beds, 5 baths, 3 car garage, mudroom with walk-in closet & built-in bench, spacious kitchen with custom cabinetry, double ovens, cooktop range with hood, large pantry, sun room, home office, custom fireplace with built-ins. The main floor has a bedroom with walk through 3/4 bath. Upper level has 4 bedrooms, owner's suite with free-standing tub & walk-in shower, oversized owner's closet adjoins laundry room, complete with folding area & sink. Bedrooms 2 & 3 are joined by full Jack & Jill bath, bedroom 4 has private 3/4 bath. Basement is finished with a huge family room, 5th bedroom & 3/4 bath. Landscaping included - a turn-key home!
$940,550
4842 131st Ct Ne Blaine, MN 55449
- Type:
- Single Family
- Sq.Ft.:
- 4,310
- Status:
- Active
- Beds:
- 6
- Lot size:
- 0.33 Acres
- Baths:
- 5.00
- MLS#:
- 6636780
ADDITIONAL INFORMATION
The Ellingwood is designed for today's active lifestyle. Constructed with attention to detail, quality craftsmanship, distinctive character & exceptional design. This home features 6 beds, 5 baths, 4 car garage, mudroom with walk in closet & built in bench, spacious kitchen with custom cabinetry, double oven, cooktop range with hood, large pantry, sunroom, home office, custom fireplace with built in's and engineered wood floors. Upper level has 4 bedrooms, owner's suite with free standing tub and walk in shower, oversized closet adjoins to laundry room, complete with folding area and sink. Bedrooms 2 & 3 are joined by a full Jack & Jill bath, bedroom 4 has a private 3/4 bath. Basement is finished with a huge family room, 2 more bedrooms and 3/4 bath. Landscaping included- a turn key home!
$955,300
4828 131st Ct Ne Blaine, MN 55449
- Type:
- Single Family
- Sq.Ft.:
- 4,560
- Status:
- Active
- Beds:
- 6
- Lot size:
- 0.27 Acres
- Baths:
- 5.00
- MLS#:
- 6636776
ADDITIONAL INFORMATION
The Summit is designed for today's active lifestyle. Constructed with attention to detail, quality craftsmanship, distinctive character & exceptional design. This home features 6 beds, 5 baths, 4 car garage, mudroom with walk in closet & built in bench, spacious kitchen with custom cabinetry, double oven, cooktop range with hood, large pantry, sunroom, home office, custom fireplace with built in's and engineered wood floors. Upper level has 4 bedrooms, owner's suite with free standing tub and walk in shower, oversized closet adjoins to laundry room, complete with folding area and sink. Bedrooms 2 & 3 are joined by a full Jack & Jill bath, bedroom 4 has a private 3/4 bath. Basement is finished with a huge family room, 1 more bedroom, and 3/4 bath. Landscaping included- a turn key home!
$895,000
4720 131st Ave Ne Blaine, MN 55449
- Type:
- Single Family
- Sq.Ft.:
- 4,560
- Status:
- Active
- Beds:
- 6
- Lot size:
- 0.37 Acres
- Baths:
- 5.00
- MLS#:
- 6636095
ADDITIONAL INFORMATION
The Summit is designed for today's active lifestyle. Constructed with attention to detail, quality craftsmanship, distinctive character & exceptional design. This home features 6 beds, 5 baths, 3 car garage, mudroom with walk in closet & built in bench, spacious kitchen with custom cabinetry, double oven, cooktop range with hood, large pantry, sunroom or main floor in-law suite with walk through bathroom, home office, custom fireplace with built in's and engineered wood floors. Upper level has 4 bedrooms, owner's suite with free standing tub and walk in shower, oversized closet adjoins to laundry room, complete with folding area and sink. Bedrooms 2 & 3 are joined by a full Jack & Jill bath, bedroom 4 has a private 3/4 bath. Basement is finished with a huge family room, 1 more bedroom, flex room and 3/4 bath. Landscaping included- a turn key home!
$110,000
124 116th Avenue NE Blaine, MN 55434
- Type:
- Single Family
- Sq.Ft.:
- 1,296
- Status:
- Active
- Beds:
- 3
- Lot size:
- 0.15 Acres
- Year built:
- 2015
- Baths:
- 2.00
- MLS#:
- 6634630
- Subdivision:
- Park Of Four Seasons Community
ADDITIONAL INFORMATION
Own your own home in a quiet, well-maintained community at Park of Four Seasons. A double-wide manufactured home with open floor plan. This 3 bed/2 bath home has plenty of living space. The community offers amenities to enjoy all four seasons. Schedule your showing today! Buyer(s) must go through application process with Park of Four seasons before purchase.
- Type:
- Townhouse
- Sq.Ft.:
- 1,530
- Status:
- Active
- Beds:
- 1
- Lot size:
- 0.14 Acres
- Year built:
- 2002
- Baths:
- 2.00
- MLS#:
- 6606297
ADDITIONAL INFORMATION
Discover the perfect balance of tranquility and modern updates in this twin home. Relax with serene pond views or enjoy the bright, refreshed interior designed for easy living. This home features one-level convenience in a beautifully maintained twin home. All new Pella windows throughout the home and new doors. Modern updates for comfort and efficiency. Freshly painted interior-a move-in ready canvas for your style. Pond views to enjoy from your living room and sunroom. A one-year warranty is included. If you are looking for a move-in ready home, be sure to check this out. Welcome Home!
$464,900
3772 98th Court NE Blaine, MN 55014
- Type:
- Single Family
- Sq.Ft.:
- 1,194
- Status:
- Active
- Beds:
- 3
- Lot size:
- 0.3 Acres
- Year built:
- 2022
- Baths:
- 2.00
- MLS#:
- 6630835
- Subdivision:
- Boulder Estates 2nd Add
ADDITIONAL INFORMATION
With only one owner since it was built in '22, this Blaine bi-level home has 3BR, 2BA and an unfinished basement awaiting your plans. The home features an open floor plan, kitchen with SS appliances and huge pantry as well as an enormous, three-stall insulated garage. The basement is a blank slate and ready for more bedrooms, a recreation area or gym, family or media room...the possibilities are endless! Centennial Green recreation area and park is just a few blocks away and home is convenient to 35W.
- Type:
- Single Family
- Sq.Ft.:
- 976
- Status:
- Active
- Beds:
- 3
- Lot size:
- 0.41 Acres
- Year built:
- 1948
- Baths:
- 1.00
- MLS#:
- 6632766
- Subdivision:
- Mary Elizabeth Add
ADDITIONAL INFORMATION
Terrific one-story home in prime Blaine location, situated on a park-like setting. Beautifully updated including new fiber cement board siding, kitchen and bath. New appliances and freshly painted throughout. Awesome vaulted 3rd bedroom with porch access. Full Basement and detached garage including storage shed. Huge .41-acre lot. Spring Lake Park schools. Convenient location and quick close possible. Perfect for first-time buyers or someone looking to downsize. Make this nicely updated home yours.
$550,000
4809 132nd Court NE Blaine, MN 55449
- Type:
- Single Family
- Sq.Ft.:
- 2,402
- Status:
- Active
- Beds:
- 4
- Year built:
- 2024
- Baths:
- 4.00
- MLS#:
- 6633165
- Subdivision:
- Preserve At Lexington Waters
ADDITIONAL INFORMATION
Ask how you can receive a 5.75% FHA/VA or a 6.25% Conventional 30-year fixed rate AND up to $10,000 in closing costs. Welcome home to one of our most desirable floorplans the Finnegan. It's sure to impress with features like stainless steel appliances, quartz countertops, kitchen tile backsplash and pantry all in our designer Harbor Gray kitchen package. Vaulted ceilings on the main level, cozy electric fireplace, a study, and a finished lower level. All this on a spectacular homesite towards the end of a cul de sac with tranquil backyard view. Plus, close to shopping, dining, walking trails, and city parks. Close to TPC and Victory Links Golf Courses. Easy access to I-35W. BRAND NEW COMPLETED NEW CONSTRUCTION OPPORTUNITY!
- Type:
- Single Family
- Sq.Ft.:
- 1,605
- Status:
- Active
- Beds:
- 3
- Lot size:
- 0.24 Acres
- Year built:
- 2014
- Baths:
- 2.00
- MLS#:
- 6631339
ADDITIONAL INFORMATION
Home is in excellent condition. Large bedrooms. Custom built kitchen with center island & granite countertops. Sliding glass door to the deck and huge backyard for evening gatherings. High efficiency furnace and water filtrations system Insulated 3 car garage. Huge unfinished walkout basement awaits your creativity. Possible additional 2 bedrooms and family. CARPET ALLOWANCE.
$204,900
167 96th Lane NE Blaine, MN 55434
- Type:
- Townhouse
- Sq.Ft.:
- 832
- Status:
- Active
- Beds:
- 2
- Lot size:
- 0.02 Acres
- Year built:
- 1986
- Baths:
- 1.00
- MLS#:
- 6630270
- Subdivision:
- Condo 31 Clover Leaf Farm
ADDITIONAL INFORMATION
Wonderful One-Level Living in Blaine! Spacious and in a convenient location, very close to shopping and local parks! This home has a great open floorplan. The abundance of natural light gives this home a bright and open feel! The only shared wall in this home is in the garage, so it’s very private and quiet. Two generously sized bedrooms and a full bath! Don’t miss the chance to make this great home yours!
$425,000
1133 126th Lane NE Blaine, MN 55434
- Type:
- Single Family
- Sq.Ft.:
- 1,233
- Status:
- Active
- Beds:
- 4
- Lot size:
- 0.24 Acres
- Year built:
- 1976
- Baths:
- 2.00
- MLS#:
- 6629409
- Subdivision:
- Carrara
ADDITIONAL INFORMATION
Spectacular renovated home. Updated throughout. 4 bedrooms/2 bathrooms, 2 car garage. Brand new flooring throughout. Finished lower level. Lower level family room with stone fireplace. Kitchen granite countertops and beautiful cabinetry and center Island. Main floor living room with vaulted ceiling. Information deemed reliable - not guaranteed. Contract for Deed ONLY.
- Type:
- Townhouse
- Sq.Ft.:
- 1,687
- Status:
- Active
- Beds:
- 3
- Lot size:
- 0.03 Acres
- Year built:
- 2023
- Baths:
- 3.00
- MLS#:
- 6628802
- Subdivision:
- Harpers Landing
ADDITIONAL INFORMATION
Just Like New Construction! This spacious floor plan provides a lot of natural light from large windows in the front and back. Large kitchen and beautiful backsplash complete the space, and a large island. The open concept kitchen flows into the living room, which is enough space to make it yours, and has access to an over sized deck. A half bath is conveniently located off the front entrance. The upper level has three sizeable bedrooms, including the owner’s suite, 5’ walk in shower and an ample walk-in closet. The laundry room, a second full bath off the owner’s suite complete the upper level. This extremely convenient location has easy access to Hwy 35 and MN65
$569,900
13128 Ghia Court NE Blaine, MN 55449
- Type:
- Single Family
- Sq.Ft.:
- 3,001
- Status:
- Active
- Beds:
- 3
- Lot size:
- 0.36 Acres
- Year built:
- 2024
- Baths:
- 3.00
- MLS#:
- 6626489
- Subdivision:
- Lexington Waters
ADDITIONAL INFORMATION
BRAND-NEW! This home has over $17,000 builder incentive used for price reduction! Lexington Waters offers association-maintained homes nestled in a perfect location, surrounded by mature trees and ponds. The convenient pass-through layout allows you walk right through the large walk-in closet into the laundry room area. Come take a tour of this beautiful home!
- Type:
- Single Family
- Sq.Ft.:
- 3,000
- Status:
- Active
- Beds:
- 6
- Lot size:
- 1.39 Acres
- Year built:
- 1994
- Baths:
- 4.00
- MLS#:
- 6626110
ADDITIONAL INFORMATION
This home has it all! Acreage! Pond! Privacy! Updated throughout! This two story boasts new countertops, new flooring and new paint! Love and care shows throughout this home. Sitting on a quiet cul-de-sac, this better than new construction home has a large three car garage, tons of storage, nature views throughout and family friendly floor plan with multi-level deck and hot tub. This one checks all the boxes!
- Type:
- Single Family
- Sq.Ft.:
- 3,312
- Status:
- Active
- Beds:
- 4
- Lot size:
- 0.37 Acres
- Year built:
- 2024
- Baths:
- 3.00
- MLS#:
- 6623842
- Subdivision:
- Woods At Quail Creek 5th Add
ADDITIONAL INFORMATION
- Type:
- Single Family
- Sq.Ft.:
- 3,628
- Status:
- Active
- Beds:
- 3
- Lot size:
- 0.28 Acres
- Year built:
- 2001
- Baths:
- 3.00
- MLS#:
- 6623196
- Subdivision:
- Cic 49 Tpc 1st Add
ADDITIONAL INFORMATION
Rare Opportunity! Beautiful large walkout rambler located on the 1st hole of the prestigious PGA/TPC Golf Course in Blaine. This immaculate Gorham built home is uniquely situated on the course to feature panoramic south facing views of the golf course. Gorham builders known for their quality & fine craftmanship. This home features an open floor plan framed by many built-in cabinets creating a warm inviting feel. Features also include main floor office, granite counters, hrdwd floors, 2 gas FP, custom wood shutters & blinds, & decorative pillars that flank the spacious dining room are just a few that make this home outstanding! The exterior spaces include a maintenance free deck w/glass panels for unobstructed views of the course & stairs that lead down to a large patio w/a retractable awning. Newer roof, furnace, & windows on the back of the home. Don’t miss the opportunity to experience this one of a kind home firsthand – It’s a golfer’s dream and will not last long!
$489,900
961 113th Avenue NE Blaine, MN 55434
- Type:
- Single Family
- Sq.Ft.:
- 2,431
- Status:
- Active
- Beds:
- 5
- Lot size:
- 0.25 Acres
- Year built:
- 2004
- Baths:
- 3.00
- MLS#:
- 6622001
- Subdivision:
- Sand Creek Meadows 3rd
ADDITIONAL INFORMATION
Welcome to your new home in Blaine! Located across the street from new development. The property boasts 2018 new siding and roof. Open kitchen layout and 3 bedrooms on main level. Beautiful engineered hardwood floors on main level. Lower level has additional 2 bedrooms and a huge family room. Enjoy tiled bathroom and Jacuzzi on lower level with separate tub and shower. Walking distance to Little League Park and playground. Minutes away from shopping and entertainment on HWY 65. MUST SEE!
- Type:
- Single Family
- Sq.Ft.:
- 2,354
- Status:
- Active
- Beds:
- 3
- Lot size:
- 0.39 Acres
- Year built:
- 2024
- Baths:
- 3.00
- MLS#:
- 6622449
- Subdivision:
- Woods At Quail Creek 5th Add
ADDITIONAL INFORMATION
Welcome to your dream home! This under construction three bedroom, three bath residence offers unparalleled beauty and comfort with stunning wetland views. Each spacious bedroom is designed for comfort and privacy. The gourmet kitchen features state-of-the-art appliances and a large center island. The open-concept living area has large windows that bring the outdoors in. The primary suite includes a walk-in closet and a lavish en-suite bathroom. There's also a home office/flex room, perfect for remote work or as a playroom. The home is energy-efficient, with a three stall garage and modern landscaping. Conveniently located near parks and trails, schools, shopping, and dining. Don't miss this rare opportunity to own a piece of paradise. Construction should be completed in late March. Buyers still have time to select finishes and choose to finish the basement or add a porch and deck.
Andrea D. Conner, License # 40471694,Xome Inc., License 40368414, AndreaD.Conner@Xome.com, 844-400-XOME (9663), 750 State Highway 121 Bypass, Suite 100, Lewisville, TX 75067

Listings courtesy of Northstar MLS as distributed by MLS GRID. Based on information submitted to the MLS GRID as of {{last updated}}. All data is obtained from various sources and may not have been verified by broker or MLS GRID. Supplied Open House Information is subject to change without notice. All information should be independently reviewed and verified for accuracy. Properties may or may not be listed by the office/agent presenting the information. Properties displayed may be listed or sold by various participants in the MLS. Xome Inc. is not a Multiple Listing Service (MLS), nor does it offer MLS access. This website is a service of Xome Inc., a broker Participant of the Regional Multiple Listing Service of Minnesota, Inc. Information Deemed Reliable But Not Guaranteed. Open House information is subject to change without notice. Copyright 2025, Regional Multiple Listing Service of Minnesota, Inc. All rights reserved
Blaine Real Estate
The median home value in Blaine, MN is $396,350. This is higher than the county median home value of $326,900. The national median home value is $338,100. The average price of homes sold in Blaine, MN is $396,350. Approximately 82.91% of Blaine homes are owned, compared to 13.24% rented, while 3.85% are vacant. Blaine real estate listings include condos, townhomes, and single family homes for sale. Commercial properties are also available. If you see a property you’re interested in, contact a Blaine real estate agent to arrange a tour today!
Blaine, Minnesota has a population of 68,999. Blaine is more family-centric than the surrounding county with 39.59% of the households containing married families with children. The county average for households married with children is 33.56%.
The median household income in Blaine, Minnesota is $90,484. The median household income for the surrounding county is $88,680 compared to the national median of $69,021. The median age of people living in Blaine is 37.2 years.
Blaine Weather
The average high temperature in July is 82.6 degrees, with an average low temperature in January of 4.4 degrees. The average rainfall is approximately 32 inches per year, with 54.3 inches of snow per year.















