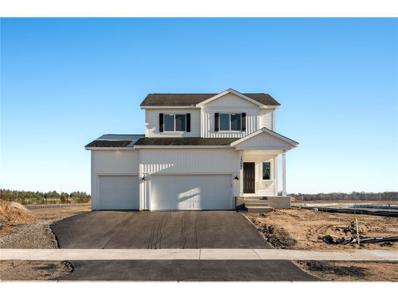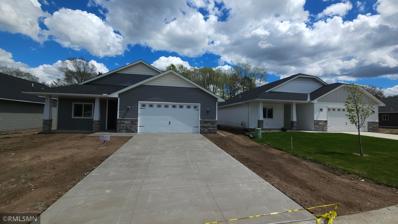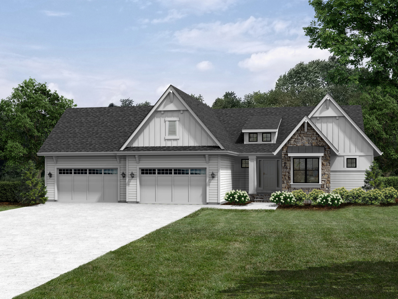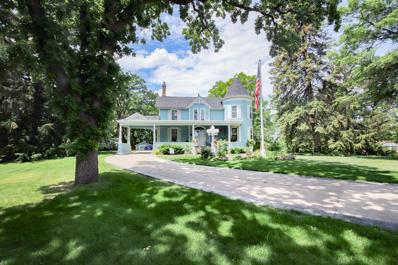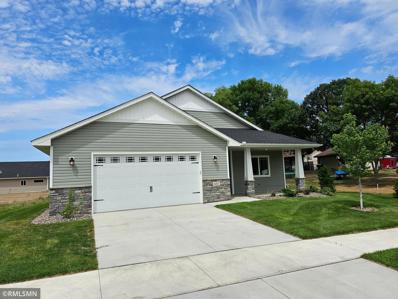Anoka MN Homes for Sale
$529,900
17041 NW Uranimite Ramsey, MN 55303
- Type:
- Single Family
- Sq.Ft.:
- 1,535
- Status:
- Active
- Beds:
- 4
- Year built:
- 2024
- Baths:
- 4.00
- MLS#:
- 6577032
- Subdivision:
- Trott Brook
ADDITIONAL INFORMATION
Our model home is open daily: Tuesday through Saturday from 11 AM to 6 PM, and Sunday and Monday from 12 PM to 6 PM. We invite you to stop by for a tour and to learn more about our Trott Brook Community! Our stunning two-story Arlow model features a bright, open layout with ample natural light. From the windows overlooking the staircase to the vaulted ceiling and cozy gas fireplace in the great room, every detail is designed to create a warm, inviting atmosphere. The heart of this home is its beautiful kitchen, complete with elegant cabinets, stainless steel appliances, quartz countertops, and a large island. Plus, the spacious walk-in pantry ensures you have plenty of storage. The upper level offers the convenience of three bedrooms and two bathrooms, including a primary bedroom with an ensuite bath and walk-in closet. For added ease, the laundry room is also located on this level. With a generous three-car garage, there's plenty of space for all your toys and outdoor equipment. Don't miss the chance to explore this fantastic new construction model home!
- Type:
- Single Family
- Sq.Ft.:
- 2,127
- Status:
- Active
- Beds:
- 3
- Lot size:
- 2.12 Acres
- Year built:
- 2022
- Baths:
- 2.00
- MLS#:
- 6577112
- Subdivision:
- Rum River Pines
ADDITIONAL INFORMATION
This is the latest home built by Lilja Custom Homes and is truly a must see! This new construction Rambler offers a spacious design perfect for modern living. Positioned on 2 acres and featuring a seamless open concept design that integrates the living room, dining area, and kitchen creating a bright living area. the gourmet kitchen is a focal point, equipped with modern SS appliances, walk in pantry, ample cabinetry and a central island that serves as both a workspace and a casual dining spot. Adjacent to the kitchen is the dining dining area, which provides direct patio access and beautiful yard. The home includes 3 large bedrooms with a primary suite featuring a generous layout with walk-in closet plus an en-suite bathroom complete with a double vanity, soaking tub, and separate walk-in shower. The oversized 4 car garage provides plenty of space for vehicles, toys, storage or a workshop. Make this your home today!
$420,000
3130 Zuni Way Anoka, MN 55303
- Type:
- Single Family-Detached
- Sq.Ft.:
- 1,654
- Status:
- Active
- Beds:
- 2
- Lot size:
- 0.4 Acres
- Year built:
- 2024
- Baths:
- 2.00
- MLS#:
- 6570985
ADDITIONAL INFORMATION
Single family detached Villas 2 bedroom 2 bath 4season porch, and front porch ,pull down stairs in garage for storage, Fireplace , Vasulted ceilings , Laminate wood floors center island in kitchen and pantry, Quartz counter tops ,main floor laundry, 24 x 26 Garage
- Type:
- Single Family
- Sq.Ft.:
- 2,462
- Status:
- Active
- Beds:
- 4
- Lot size:
- 0.31 Acres
- Year built:
- 2024
- Baths:
- 3.00
- MLS#:
- 6571729
- Subdivision:
- Trott Brook
ADDITIONAL INFORMATION
This completed HUDSON floor plan epitomizes main level living with an open, light-filled design. Natural light pours through the windows along the staircase, highlighting the great room’s vaulted ceiling and cozy gas fireplace. The kitchen, the heart of the home, shines with beautiful cabinets, stainless steel appliances, quartz countertops, and a large island. Step outside and immerse yourself in your private yard, perfect for enjoying the tranquil outdoors. With the convenience of laundry on the same level as the bedrooms, daily chores become a breeze. The 3-car garage provides ample space for all your toys and outdoor equipment. Welcome to the only community in Ramsey featuring 80' wide homesites, surrounded by serene wetlands and lush nature. Don’t miss the opportunity to move into this fantastic new construction home in Ramsey’s most exclusive and nature-surrounded community!
- Type:
- Single Family
- Sq.Ft.:
- 2,260
- Status:
- Active
- Beds:
- 4
- Lot size:
- 0.31 Acres
- Year built:
- 2024
- Baths:
- 4.00
- MLS#:
- 6571691
- Subdivision:
- Trott Brook
ADDITIONAL INFORMATION
Newly completed two-story ARLOW floor plan, has an open feel with tons of light! From the windows gracing the staircase to the vaulted ceiling & gas fireplace in the great room, everything about this home creates a warm, comfortable feeling. The kitchen is the heart of this home with beautiful cabinets, stainless steel appliances, quartz countertops & a large island. You will not lack for storage with the impressive walk-in pantry.. Enjoy the convenience of Laundry on the same level as the bedrooms making it convenient & easy. Bring all the toys and outdoor equipment as storage is no problem with the 3-car garage. You do not want to miss this fantastic new construction home!
$1,234,900
22215 Xenia Street NW Oak Grove, MN 55303
- Type:
- Single Family
- Sq.Ft.:
- 3,725
- Status:
- Active
- Beds:
- 5
- Lot size:
- 4.13 Acres
- Year built:
- 2024
- Baths:
- 3.00
- MLS#:
- 6559796
- Subdivision:
- River Bluffs Of Oak Grove
ADDITIONAL INFORMATION
TO BE BUILT! Welcome to this exceptional 4.13-acre property, featuring a custom-built 5-bedroom, 3-bathroom home by the renowned TJB Homes. This stunning rambler offers the convenience of main level living w/soaring 12' ceiling adding a touch of architectural elegance. Highlights of this home include a bright 4-season porch, perfect for enjoying the changing seasons year-round. The lower level walk-out is an entertainer's dream, featuring a spacious rec room ideal for gatherings, a wet bar, additional bedrooms for & an exercise room to meet all your fitness needs. Experience quality craftsmanship w/Andersen 200 Series windows that enhance energy efficiency. The home also boasts a heated, insulated 4-car garage, providing ample space for vehicles & storage. This property is nestled on a serene lot that backs up to the Rum River in a low-traffic neighborhood, offering tranquility & privacy. This home is fully customizable & available in several other locations. Model homes available!
$900,000
1625 3rd Avenue Anoka, MN 55303
- Type:
- Single Family
- Sq.Ft.:
- 4,216
- Status:
- Active
- Beds:
- 7
- Lot size:
- 1.32 Acres
- Year built:
- 1867
- Baths:
- 7.00
- MLS#:
- 6478013
- Subdivision:
- Anoka City Of Town
ADDITIONAL INFORMATION
The Ticknor Hill Bed and Breakfast is an established Inn with a 24+ year history welcoming guests from near and far. The historic Queen Ann Victorian home was built in 1867 and is listed on the National Register of Historic Places. Its unique architecture boasts of a large welcoming front porch, a turret, and a porte cochere, or covered area for vehicles to pull up to the house. The Inn includes 4 private suites with full baths and fireplaces, a front parlor, formal dining room, billiard room, conservatory, kitchen, laundry and office. The rear of the home is the owner's quarters with a private entrance and porch, 3 bedrooms, full bath, family room, kitchen, laundry & half bath. Situated on 1.3 acres, nicely landscaped with mature trees and gardens with irrigation, natural stone retaining walls, concrete driveway and parking area, colored and stamped patio, 3 car garage and a carriage house. This is a turn-key home business and includes the Inn's splendid décor, furnishings and linens.
$455,000
457 Garfield Street Anoka, MN 55303
- Type:
- Single Family-Detached
- Sq.Ft.:
- 1,653
- Status:
- Active
- Beds:
- 2
- Year built:
- 2022
- Baths:
- 2.00
- MLS#:
- 6241984
ADDITIONAL INFORMATION
Single Family detached Villas,2 bedrooms,2 Baths,4 season porch with fireplace, Vaulted ceilings, Laminate wood floors, center island in kitchen and pantry, Quartz counter tops, main floor laundry, Full basement that can be finished later, 24x26 insulated and sheet rocked Garage, Front porch, both slap and crawl space and full basement units available. Model not for sale, other units under construction. Model open every day except Friday 1-5
Andrea D. Conner, License # 40471694,Xome Inc., License 40368414, [email protected], 844-400-XOME (9663), 750 State Highway 121 Bypass, Suite 100, Lewisville, TX 75067

Listings courtesy of Northstar MLS as distributed by MLS GRID. Based on information submitted to the MLS GRID as of {{last updated}}. All data is obtained from various sources and may not have been verified by broker or MLS GRID. Supplied Open House Information is subject to change without notice. All information should be independently reviewed and verified for accuracy. Properties may or may not be listed by the office/agent presenting the information. Properties displayed may be listed or sold by various participants in the MLS. Xome Inc. is not a Multiple Listing Service (MLS), nor does it offer MLS access. This website is a service of Xome Inc., a broker Participant of the Regional Multiple Listing Service of Minnesota, Inc. Information Deemed Reliable But Not Guaranteed. Open House information is subject to change without notice. Copyright 2025, Regional Multiple Listing Service of Minnesota, Inc. All rights reserved
Anoka Real Estate
The median home value in Anoka, MN is $339,200. This is higher than the county median home value of $326,900. The national median home value is $338,100. The average price of homes sold in Anoka, MN is $339,200. Approximately 83.09% of Anoka homes are owned, compared to 14.66% rented, while 2.25% are vacant. Anoka real estate listings include condos, townhomes, and single family homes for sale. Commercial properties are also available. If you see a property you’re interested in, contact a Anoka real estate agent to arrange a tour today!
Anoka, Minnesota 55303 has a population of 27,409. Anoka 55303 is more family-centric than the surrounding county with 34.96% of the households containing married families with children. The county average for households married with children is 33.56%.
The median household income in Anoka, Minnesota 55303 is $101,996. The median household income for the surrounding county is $88,680 compared to the national median of $69,021. The median age of people living in Anoka 55303 is 36.7 years.
Anoka Weather
The average high temperature in July is 82.3 degrees, with an average low temperature in January of 3.2 degrees. The average rainfall is approximately 32.3 inches per year, with 50.4 inches of snow per year.
