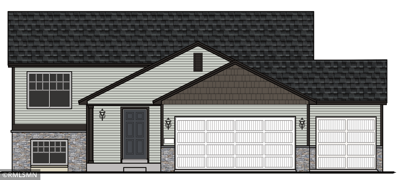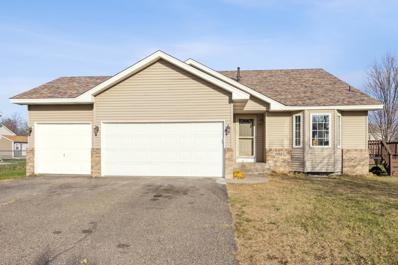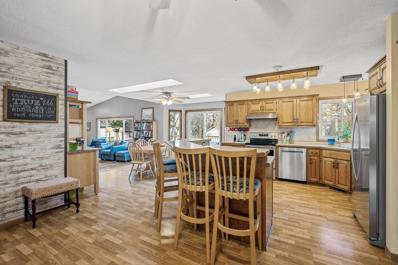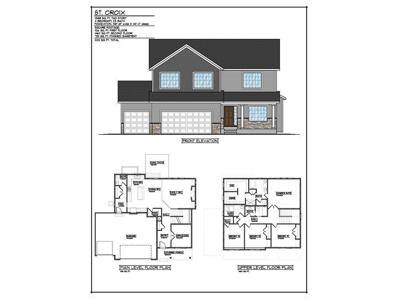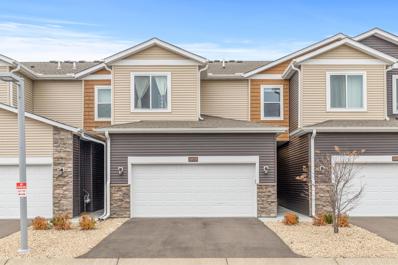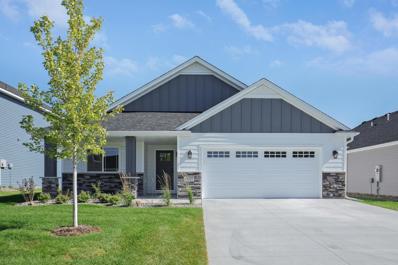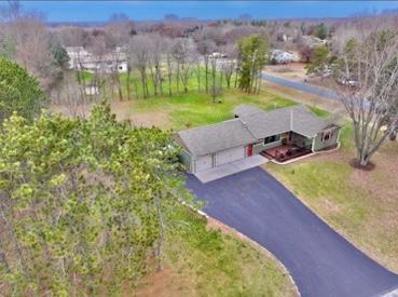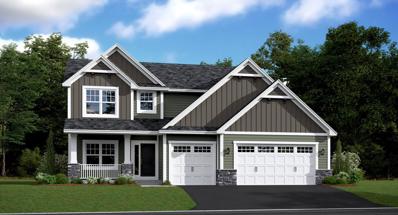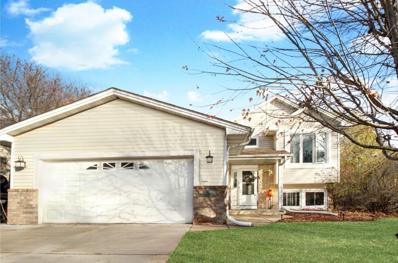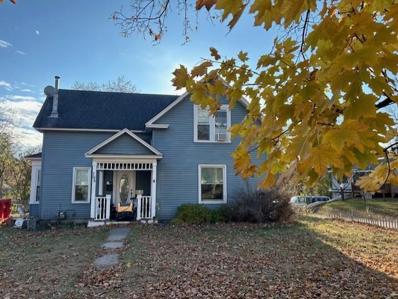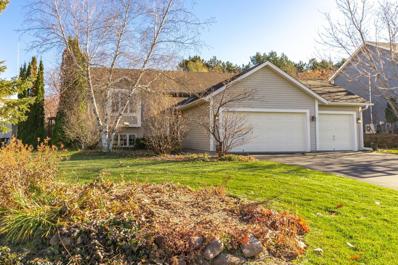Anoka MN Homes for Sale
$384,900
7555 147th Lane NW Ramsey, MN 55303
- Type:
- Single Family
- Sq.Ft.:
- 1,980
- Status:
- Active
- Beds:
- 4
- Lot size:
- 0.17 Acres
- Year built:
- 2024
- Baths:
- 2.00
- MLS#:
- 6637571
- Subdivision:
- Garden View
ADDITIONAL INFORMATION
Home is under construction offering an estimated Feb move-in. The Ivy floor plan is a modern styled split level home in a thoughtfully crafted open-concept plan. Highlights include a finished walkout lower level, stone accents. Kitchen highlights include a spacious center island, window overlooking the backyard, stainless steel appliances, quartz countertops, & white cabinets. Main level bedrooms offer walk-in closets. Spacious walkout lower level is finished including a family room, 3rd & 4th bedrooms & additional bath. Sod, irrigation, & front yard landscaping included. Inquire about Seller's contribution to closing costs using their preferred lender & title company. Photos & renderings may not depict actual material & finishes included. All measurements are approximate.
- Type:
- Townhouse
- Sq.Ft.:
- 2,390
- Status:
- Active
- Beds:
- 3
- Year built:
- 2006
- Baths:
- 3.00
- MLS#:
- 6637405
- Subdivision:
- Alpine Acres 4th Add
ADDITIONAL INFORMATION
Lovely, Immaculate, "Care Free" One Level Living, Town Home, Filled with Upgrades, & has a Lower Level that Walks Out to a Peaceful Wooded Area in a Great, Quiet, sought after Location. It's Awesome Sun-Filled Interior Spaces Include: 3BR (or 2BR+Den/Office), 3BA, Sun Room with Fireplace & Arched Transoms Above, & Patio Door to Spacious Private Deck, Center Island Kitchen/DR with Hardwood Floors, Abundance of Cabinetry with Quartz Countertops & Tiled Backsplash, Upgraded Appliances including Smooth Top Range, Beautiful Master Suite w/Large Triple Window, Master Bath with XLrg Vanity with Double Sinks, Never Deep Sided Tub/Shower Surrounded by Solid Surface Walls with Built-in Shelves, Large Linen Closet, & XLrg Walk-In Closet, Main Flr Laundry w/Upper & Lower Cabinets w/Built-In Sink and Washer/Dryer, Walk Out Lower Level includes: Family Room with Patio Door, LL Bedroom with Walk-In Closet, 3/4th Bath with Fiberglass Shower Insert, & Utility Rm with Lots of Recessed Lighting Plus 3 Solar Tubes for additional light, Lighted Ceiling Fans in Sun Room & Master BR, 6 Panel Doors throughout, New Carpet in LR & Den areas, Air to Air Exchanger, Gas Furnace & Water Heater, & Newer "Brass Master" Water Softener, & More. CAN CLOSE QUICK!!!
- Type:
- Single Family
- Sq.Ft.:
- 1,993
- Status:
- Active
- Beds:
- 4
- Lot size:
- 1.05 Acres
- Year built:
- 1981
- Baths:
- 2.00
- MLS#:
- 6637084
ADDITIONAL INFORMATION
Nestled amidst the trees is your new homestead! Come explore this acre lot that provides room to garden, a shed for your toys, a fenced-in area, and more. Vaulted ceilings welcome you in, and the knotty pine sunroom overlooks the backyard. The spacious living room adjoins the dining room. The kitchen features a breakfast bar and stainless steel appliances. The bathrooms have solid surface counters and ceramic tiles. Relax in the lower-level family room. There is extra storage space in the laundry room and under the foyer.
- Type:
- Single Family
- Sq.Ft.:
- 2,060
- Status:
- Active
- Beds:
- 4
- Lot size:
- 0.8 Acres
- Year built:
- 1978
- Baths:
- 2.00
- MLS#:
- 6637051
ADDITIONAL INFORMATION
Fantastic opportunity to own this home in Ramsey. Large .80 acre lot with storage shed and garden beds for the garden enthusiast. The property buts up to city owned land giving it a private setting while enjoying the large patio area with fireplace area in back. Spacious interior offers large entry way with closet, 4 nice sized bedrooms, remodeled upper bath with soaking tub, den with wood burning fire place, and family room that walks out to the patio. Take a look at what this home has to offer for a great price!
$396,900
7455 147th Lane NW Ramsey, MN 55303
- Type:
- Single Family
- Sq.Ft.:
- 1,980
- Status:
- Active
- Beds:
- 4
- Lot size:
- 0.17 Acres
- Year built:
- 2024
- Baths:
- 2.00
- MLS#:
- 6636239
- Subdivision:
- Garden View
ADDITIONAL INFORMATION
Home is under construction offering an estimated Feb/Mar move-in. The Ivy floor plan is a modern styled split level home in a thoughtfully crafted open-concept plan. Highlights include a finished walkout lower level, stone accents. Kitchen highlights include a spacious center island, window overlooking the backyard, stainless steel appliances, quartz countertops, & white cabinets. Main level bedrooms offer walk-in closets. Spacious walkout lower level is finished including a family room, 3rd & 4th bedrooms & additional bath. Sod, irrigation, & front yard landscaping included. Inquire about Seller's contribution to closing costs using their preferred lender & title company. Photos & renderings may not depict actual material & finishes included. All measurements are approximate.
- Type:
- Single Family
- Sq.Ft.:
- 2,107
- Status:
- Active
- Beds:
- 4
- Lot size:
- 0.25 Acres
- Year built:
- 1999
- Baths:
- 2.00
- MLS#:
- 6634341
- Subdivision:
- Regency Pond 3rd Add
ADDITIONAL INFORMATION
Welcome to this well-maintained 4-bedroom, 2-bathroom 4-level split home, offering plenty of space and modern comfort. The kitchen opens seamlessly to the living area, creating an inviting atmosphere for gatherings. Step onto the deck off the kitchen—ideal for entertaining or enjoying a peaceful retreat. The home features a large backyard, perfect for outdoor activities, gardening, or relaxing in your own private space. Large windows throughout bring in an abundance of natural light, complementing the fresh paint and adding a bright, updated feel. The spacious primary bedroom includes a private bathroom with a relaxing soaking tub and separate shower. Completing the home is a convenient 3-car garage, perfect for parking and additional storage.
$415,000
6415 164th Lane NW Ramsey, MN 55303
- Type:
- Single Family
- Sq.Ft.:
- 2,654
- Status:
- Active
- Beds:
- 4
- Lot size:
- 1.03 Acres
- Year built:
- 1971
- Baths:
- 2.00
- MLS#:
- 6605086
ADDITIONAL INFORMATION
On 1 acre of land, this rambler boasts some fun features! Enter the front door and walk into the living room and then back to the spacious kitchen with an abundant pantry and storage. The center island has seating and shares views of the wooded backyard. The dining room has a sliding door that walks out onto the roomy deck, giving a view of the above ground pool and spacious yard. The main floor family room was an addition that boasts a gas fireplace and room to relax at the end of a long day. With 3 bedrooms on the main level and 1 large bedroom downstairs, you'll have room for all your needs. The basement level walks out to the backyard where you can enjoy the patio fire pit and the garden area. Fruit trees (apple, plum) are already mature and ready for you to enjoy as well as grapes and raspberries. With fast access to Highway 10 & the Northstar commuter train, this home gives a country feel while still enjoying close shopping and the city.
$349,900
3421 Placer Avenue Anoka, MN 55303
- Type:
- Single Family
- Sq.Ft.:
- 1,628
- Status:
- Active
- Beds:
- 4
- Lot size:
- 0.25 Acres
- Year built:
- 1989
- Baths:
- 2.00
- MLS#:
- 6615723
- Subdivision:
- Mineral Pond 2nd Add
ADDITIONAL INFORMATION
Welcome home to this charming 4-level split in Anoka! Meticulously maintained, this property boasts a new siding, updated bathrooms, new windows done in 2023, and fresh paint throughout, creating a warm and inviting atmosphere that’s ready for you to move right in. Featuring 4 spacious bedrooms—2 on the upper level and 2 on the lower level—this home provides ample space for families of all sizes. The main level highlights a delightful kitchen and dining area, while the two family rooms—one on the upper level with a deck and another on the lower level—offer versatile spaces for relaxation and entertainment. For added convenience, the property includes both a 2-car attached garage and a 2-car detached garage, ideal for storing boats, snowmobiles, cars, or any other toys you want to keep secure during the winter months. Also to note the home has a sprinkler system, already winterized, which adds to the ease of maintaining the property. Located in a wonderful neighborhood renowned for its sense of community, this home is perfect for putting down roots and creating lasting memories. Its excellent location offers easy access to local amenities, parks, schools, and restaurants, ensuring a lifestyle of comfort and convenience. Don’t miss out on this fantastic opportunity to own a home with the perfect balance of modern updates and timeless charm. Schedule a viewing today and make this house your forever home! Sellers are contributing an allowance of $4,000 towards updates to make this house your home. Bring your best offer and lets move forward on the next chapter in your story.
- Type:
- Single Family
- Sq.Ft.:
- 2,439
- Status:
- Active
- Beds:
- 4
- Lot size:
- 0.2 Acres
- Year built:
- 2024
- Baths:
- 3.00
- MLS#:
- 6635390
- Subdivision:
- Northfork Meadows
ADDITIONAL INFORMATION
This home will be complete by mid December. The Springfield floorplan is a beautiful open concept home with a large living room, a dining room that can function as an office, a great kitchen with stainless steel appliances, and upper level laundry to make life easier. Features walkout basement for the future expansion of your home. Ramsey is home to 30 city parks with amenities for people of all ages. Northfork Meadows is in walking distance of Pearson Park, a Lake Itasca trail and The Links at Northfork. Close by are U.S. 69, MN-47 and Northstar Commuter Rail station for easy access to Minneapolis.
- Type:
- Single Family
- Sq.Ft.:
- 2,598
- Status:
- Active
- Beds:
- 4
- Lot size:
- 0.31 Acres
- Year built:
- 2024
- Baths:
- 3.00
- MLS#:
- 6634860
- Subdivision:
- South Street Add
ADDITIONAL INFORMATION
We have several different plans we can build in this location! You will be in the heart of Anoka with proximity to shops, restaraurants, entertainmment, the river. You will love the craftsmanship of this builder, site finished cabinets, full custom. Make it yours today.
- Type:
- Single Family
- Sq.Ft.:
- 1,878
- Status:
- Active
- Beds:
- 2
- Lot size:
- 0.31 Acres
- Year built:
- 2023
- Baths:
- 2.00
- MLS#:
- 6634862
- Subdivision:
- South Street Add
ADDITIONAL INFORMATION
This slab on grade home is perfect for anybody that wants to have a wonderful new construction home right in the heart of Anoka. It is walking distance from the pool, downtown, and many other wonderful parts of the city. There are options to turn the office into a 3rd bedroom and many more customization options as well. You will love the work of Patriot Builders.
$559,900
5710 152nd Court NW Ramsey, MN 55303
- Type:
- Single Family
- Sq.Ft.:
- 2,652
- Status:
- Active
- Beds:
- 3
- Lot size:
- 0.34 Acres
- Year built:
- 2016
- Baths:
- 3.00
- MLS#:
- 6634160
- Subdivision:
- Harvest Estates
ADDITIONAL INFORMATION
This Rambler has too much to list! A must see to appreciate all this 3 bedroom, 3 bathroom 3 stall garage home has too offer. Located on a cul de sac in a convenient location in Ramsey. Main floor primary bedroom with ensuite, separate shower and tub with a walk in closet. Open main floor with ample natural light. Kitchen boasts granite tops, enamelled mission style cabinets, stainless appliances, a large corner pantry, soft close cabinets. Living room with a gas fireplace, vaulted ceilings, built in cabinets and wood flooring. Lower level features 2 bedrooms with walk in closets, a 3/4 bath and a massive family room. This home does feature Anderson windows and custom Greber blinds throughout the home. A cozy cedar porch compliments the curb appeal along with the inground sprinkler system, 3 separate garage doors and concrete driveway. This home will not disappoint! Bring your buyers in for a tour today!
- Type:
- Townhouse
- Sq.Ft.:
- 2,119
- Status:
- Active
- Beds:
- 3
- Year built:
- 2023
- Baths:
- 3.00
- MLS#:
- 6634244
- Subdivision:
- Parkside Village
ADDITIONAL INFORMATION
Why build or wait?! 1 year old beautiful home with recently finished basement!! All of the work is done for you just move in and enjoy! Home is backing up to roughly 7 acres of North Commons Parkland with view of nature and more privacy. No outlet in the community this home is located near the backside. Highlights include a maintenance free deck, recently finished lower level with a rough in for a future 4th bathroom, large storage closet, premium custom blinds throughout the home with self leveling blinds in the basement, kitchen center island and window over sink, hard surface beautiful counter tops, spacious great room with pristine backyard views, spacious primary bedroom and deluxe bath featuring a soaking tub and separate ceramic tile shower with a double sink vanity, upper level laundry room, additional bedrooms, full bath, and hall linen closet. Blocks away from the amenities at the COR in Ramsey featuring amphitheater, dining, shopping, ballfields, walking paths, Metro Transit station, and a quick walk to the neighborhood park down the street.
$444,990
15227 Vicuna Street Ramsey, MN 55303
- Type:
- Single Family-Detached
- Sq.Ft.:
- 1,776
- Status:
- Active
- Beds:
- 2
- Lot size:
- 0.16 Acres
- Year built:
- 2024
- Baths:
- 2.00
- MLS#:
- 6634269
- Subdivision:
- Preserve At Northfork 2nd Add
ADDITIONAL INFORMATION
Customize your own Detached Villa in our newest development at the Preserve at Northfork. 4 plans to choose from. Features include front porch, vaulted ceilings, spacious kitchen with island & walk in pantry, sun porch, gas fireplace, patio, main floor laundry, private master bed & bath, all appliances included, 3-car garage options, many options available. One level living at its finest. Last unit available in development.
- Type:
- Single Family
- Sq.Ft.:
- 2,448
- Status:
- Active
- Beds:
- 4
- Lot size:
- 0.87 Acres
- Year built:
- 1976
- Baths:
- 2.00
- MLS#:
- 6633889
ADDITIONAL INFORMATION
Embrace the serenity of this exquisite single-story sanctuary, nestled upon a sprawling .87 acre estate on a quiet corner lot. This meticulously renovated 2,448 square foot ranch home boasts 4 bedrooms with generous closet space and 2 bathrooms. A handsome crown molding has been installed throughout the main floor with a craftsman's touch. The kitchen is a chef's dream adorned with custom cabinets and luxurious granite countertops. Step inside the family room to discover the warmth of a welcoming brick fireplace. A spacious finished walkout basement and an attached heated 3-car garage providing ample storage and workshop space. Step outside to a world of tranquility and take your pick, you can unwind on either an ample backyard concrete patio, a cozy front deck or a picturesque screened porch overlooking the rear of the property. This home is a masterpiece of design and comfort, inviting you to indulge in the finer things in life.
- Type:
- Single Family
- Sq.Ft.:
- 1,719
- Status:
- Active
- Beds:
- 3
- Lot size:
- 0.13 Acres
- Year built:
- 2024
- Baths:
- 3.00
- MLS#:
- 6633982
ADDITIONAL INFORMATION
**Ask about our $5,000 for interest rate buydown with our preferred lender** This beautiful two story slab home welcomes you with a modern design and quiet front porch area. The main floor features an open design with luxury vinyl plank flooring throughout the foyer, combined kitchen/dining room and living room. A gas-burning fireplace adds just the right ambience for cozy evenings and the sleek quartz countertops, cheerful white cabinetry and stainless steel appliances make everyday tasks more enjoyable. Enjoy entertaining and grilling on the cement patio that walks out from the kitchen. The loft upstairs is equally perfect as an office, a playroom, or an extra hangout area. The owner’s suite and 2 additional bedrooms all feature walk in closets and the upstairs laundry room nearby is very convenient. This home is truly an incredible value and even includes sod and irrigation. **This neighborhood features THE HOLLOW, a brand new neighborhood park & playground!**
- Type:
- Single Family
- Sq.Ft.:
- 2,087
- Status:
- Active
- Beds:
- 3
- Lot size:
- 0.13 Acres
- Year built:
- 2024
- Baths:
- 3.00
- MLS#:
- 6633951
ADDITIONAL INFORMATION
**Ask about our $5,000 for interest rate buydown with our preferred lender** This innovative home offers exactly what you need! The front door enters to the main level featuring an open floor plan with a gorgeous gas-burning fireplace in the large living room, kitchen with quartz countertops and modern white cabinetry along with a dining room that walks right out to a cement patio. Rounding out the main floor is a 1/2 bath and a mudroom with a handy built in bench. The upstairs features a large master bedroom suite with walk in closet and private bathroom, 2 additional bedrooms, a wonderful loft space, an additional bathroom and the conveniently located laundry. Sod and irrigation are included. All kitchen appliances are included. This home is an incredible value! This home has monthly HOA fees. **This neighborhood features THE HOLLOW, a brand new neighborhood park & playground!**
$515,385
8115 150th Lane NW Ramsey, MN 55303
- Type:
- Single Family
- Sq.Ft.:
- 2,487
- Status:
- Active
- Beds:
- 4
- Lot size:
- 0.2 Acres
- Year built:
- 2024
- Baths:
- 3.00
- MLS#:
- 6633187
- Subdivision:
- Lynwood
ADDITIONAL INFORMATION
This home is under construction and will be complete in February. Ask about savings up to $10,000 when using Seller's Preferred Lender! This new two-story home features a family-friendly design with a lower level that’s full of possibilities. The first floor showcases a Great Room, kitchen with a nook, flex room and mudroom with a walk-in closet. Upstairs are a conveniently situated laundry room, three secondary bedrooms and the owner’s suite, which all have walk-in closets.
- Type:
- Townhouse
- Sq.Ft.:
- 1,769
- Status:
- Active
- Beds:
- 3
- Year built:
- 2024
- Baths:
- 3.00
- MLS#:
- 6633173
- Subdivision:
- Lynwood
ADDITIONAL INFORMATION
This home is under construction and will be ready for a quick move-in by late March. Ask how you can save $5k in closing costs with seller's preferred lender. The Revere offers an lots of space amongst 3 spacious bedrooms, 3 luxurious baths, upper-level laundry, and an inviting loft space. The main level offers an open concept floorplan with a relaxing great room and beautiful kitchen with quartz countertops, ceramic tile backsplash, and shaker style cabinets. This inviting community has easy access to local shops, Highway 10, and the Northstar Commuter Rail, making commutes into central Minneapolis simple.
- Type:
- Townhouse
- Sq.Ft.:
- 1,643
- Status:
- Active
- Beds:
- 3
- Lot size:
- 0.03 Acres
- Year built:
- 2017
- Baths:
- 3.00
- MLS#:
- 6632735
- Subdivision:
- Station 2nd Add
ADDITIONAL INFORMATION
This stunning townhome is filled with impressive amenities! The spacious kitchen features a large center island, perfect for preparing meals, while stainless steel appliances make cooking a breeze. The cozy living room is enhanced by a beautiful gas-burning fireplace, adding warmth and charm. Upstairs, you'll find two master bedrooms, each with walk-in closets and their own full bathrooms. The laundry area is conveniently located just outside the bedrooms. A third bedroom on the lower level offers a private retreat. Ideally located, this home is just minutes from everything you need.
$349,900
3410 Placer Avenue Anoka, MN 55303
- Type:
- Single Family
- Sq.Ft.:
- 2,014
- Status:
- Active
- Beds:
- 4
- Lot size:
- 0.24 Acres
- Year built:
- 1988
- Baths:
- 2.00
- MLS#:
- 6632754
- Subdivision:
- Mineral Pond 2nd Add
ADDITIONAL INFORMATION
Discover the charm and convenience in this beautiful Anoka. This home is located near the county fairgrounds, with easy access to US-169 and US-10. Nestled in a peaceful neighborhood, this home features gleaming hardwood floors throughout and an open kitchen with a custom-built breakfast nook. Great for family gatherings in the mornings. Priced to sell, this is an incredible opportunity to own a lovely home in a prime location. Schedule a showing today!
$249,900
798 Park Street Anoka, MN 55303
- Type:
- Single Family
- Sq.Ft.:
- 1,700
- Status:
- Active
- Beds:
- 3
- Lot size:
- 0.25 Acres
- Year built:
- 1891
- Baths:
- 2.00
- MLS#:
- 6632689
- Subdivision:
- Auditors Sub 156
ADDITIONAL INFORMATION
Fantastic opportunity to own this home built in 1891. 1.5 story classis home with lots of potential to shine. Home has 3 bedrooms on one level. Primary bedroom has an attached full bath.
- Type:
- Single Family
- Sq.Ft.:
- 1,419
- Status:
- Active
- Beds:
- 3
- Lot size:
- 0.61 Acres
- Year built:
- 1998
- Baths:
- 1.00
- MLS#:
- 6629236
- Subdivision:
- Regency Pond 3rd Add
ADDITIONAL INFORMATION
Discover tranquil living in this stunning three-level split nestled in the heart of Ramsey, Minnesota. This beautiful home offers a harmonious blend of natural beauty and modern comfort. Interior Features: Warm and Inviting: Admire the exquisite natural woodwork that graces the interior, creating a timeless and elegant ambiance. Gourmet Kitchen: The spacious kitchen is a chef's dream, featuring a convenient kitchen island, perfect for meal prep and casual dining. Soaring Ceilings: The vaulted ceilings in select rooms create an airy and spacious feel, filling the home with natural light. Outdoor Oasis: Private Deck and Patio: Relax and unwind on the private deck or patio, ideal for enjoying morning coffee or evening barbecues. Natural Beauty: Immerse yourself in the wonders of nature with stunning wetland views, attracting a variety of wildlife, including graceful deer and majestic cranes. Lower Level: Family Fun: The lower level family room provides a cozy space for entertainment and relaxation. Don't miss this opportunity to own a piece of paradise. Schedule a tour today!
- Type:
- Single Family
- Sq.Ft.:
- 2,940
- Status:
- Active
- Beds:
- 4
- Lot size:
- 0.31 Acres
- Year built:
- 1998
- Baths:
- 4.00
- MLS#:
- 6628542
- Subdivision:
- Apple Ridge
ADDITIONAL INFORMATION
This beautiful 4BR, 4BA two-story home is set on a quiet cul-de-sac. Welcoming main floor family room with a stone fireplace, kitchen features quartz countertops, stainless steel appliances, open floorplan. Upstairs, you'll find 3 bedrooms. Spacious lower-level rec room with another stone fireplace. Oversized deck with a large fenced in yard. You will not want to miss this one. Easy to show. Quick close possible.
- Type:
- Single Family
- Sq.Ft.:
- 1,988
- Status:
- Active
- Beds:
- 4
- Lot size:
- 0.33 Acres
- Year built:
- 2002
- Baths:
- 2.00
- MLS#:
- 6630762
- Subdivision:
- River Pines 4th Add
ADDITIONAL INFORMATION
Welcome to this 4 bed, 2 bath move in ready home in a desirable cul-de-sac. The sizable kitchen is light and airy with an abundance of cabinetry. The open and informal dining room has walkout access to large upper and lower decks with beautiful views of the backyard gardens. The living room is freshly painted with a vaulted ceiling to enhance the open feel. The 2 roomy upper bedrooms have ample closet space with easy access to the full bathroom. The large foyer leads to the spacious family room which features daylight windows for a light and bright feel. 2 additional bedrooms are on the lower level along with the laundry room and another full bathroom. The backyard is a fully fenced in treasure with landscaped perennials. And finally the 3-car garage is perfect for the handy person with plenty of shelving, counters and storage space. Set up a showing today.
Andrea D. Conner, License # 40471694,Xome Inc., License 40368414, [email protected], 844-400-XOME (9663), 750 State Highway 121 Bypass, Suite 100, Lewisville, TX 75067

Listings courtesy of Northstar MLS as distributed by MLS GRID. Based on information submitted to the MLS GRID as of {{last updated}}. All data is obtained from various sources and may not have been verified by broker or MLS GRID. Supplied Open House Information is subject to change without notice. All information should be independently reviewed and verified for accuracy. Properties may or may not be listed by the office/agent presenting the information. Properties displayed may be listed or sold by various participants in the MLS. Xome Inc. is not a Multiple Listing Service (MLS), nor does it offer MLS access. This website is a service of Xome Inc., a broker Participant of the Regional Multiple Listing Service of Minnesota, Inc. Information Deemed Reliable But Not Guaranteed. Open House information is subject to change without notice. Copyright 2024, Regional Multiple Listing Service of Minnesota, Inc. All rights reserved
Anoka Real Estate
The median home value in Anoka, MN is $339,200. This is higher than the county median home value of $326,900. The national median home value is $338,100. The average price of homes sold in Anoka, MN is $339,200. Approximately 83.09% of Anoka homes are owned, compared to 14.66% rented, while 2.25% are vacant. Anoka real estate listings include condos, townhomes, and single family homes for sale. Commercial properties are also available. If you see a property you’re interested in, contact a Anoka real estate agent to arrange a tour today!
Anoka, Minnesota 55303 has a population of 27,409. Anoka 55303 is more family-centric than the surrounding county with 34.96% of the households containing married families with children. The county average for households married with children is 33.56%.
The median household income in Anoka, Minnesota 55303 is $101,996. The median household income for the surrounding county is $88,680 compared to the national median of $69,021. The median age of people living in Anoka 55303 is 36.7 years.
Anoka Weather
The average high temperature in July is 82.3 degrees, with an average low temperature in January of 3.2 degrees. The average rainfall is approximately 32.3 inches per year, with 50.4 inches of snow per year.




