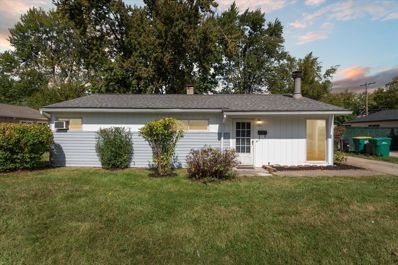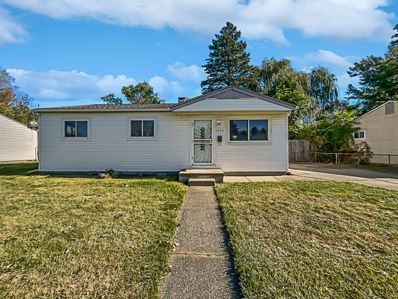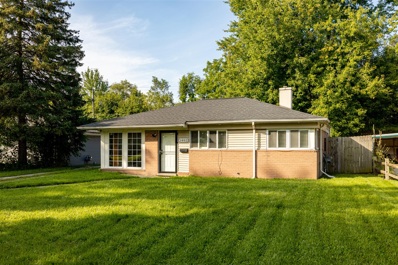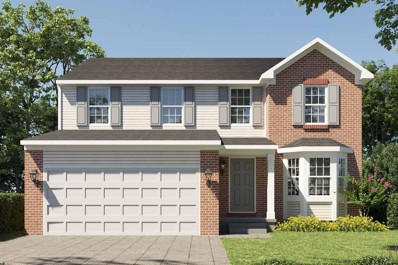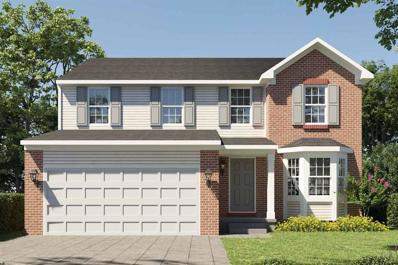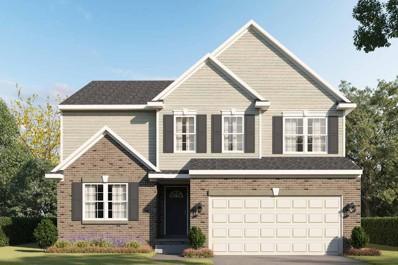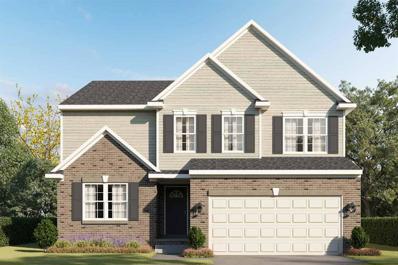Ypsilanti MI Homes for Sale
$572,650
1957 MAGGIE Ypsilanti, MI 48198
- Type:
- Single Family
- Sq.Ft.:
- 2,938
- Status:
- Active
- Beds:
- 4
- Lot size:
- 0.21 Acres
- Baths:
- 3.00
- MLS#:
- 60355635
ADDITIONAL INFORMATION
New Construction-The Austin plan at Prospect Pointe West! From the moment you walk in through the front door, you are welcomed by the 2-story foyer and enclosed office space. Moving toward the great room, this home includes a first floor half bathroom and mudroom with a massive walk-in closet, just off of the garage. The great room is open to the eat-in kitchen, which features a HUGE island and beautiful nook/dining space surrounded by windows and natural light! You will find hardwood throughout most of the first floor. Heading to the second floor, overlooking the 2-story foyer, is a large loft space; perfect for play area, media room, extra office, etc... Additionally, you will find 2 full bathrooms and 4 bedrooms. The primary suite features it's own private full bathroom, including a separate tile shower, double sink, and private commode. Alongside the bedrooms, you will find convenient 2nd floor laundry! Photo's of similar home. Completion Spring/Summer 2025.
- Type:
- Single Family
- Sq.Ft.:
- 2,938
- Status:
- Active
- Beds:
- 4
- Lot size:
- 0.21 Acres
- Year built:
- 2025
- Baths:
- 2.10
- MLS#:
- 20240087242
ADDITIONAL INFORMATION
New Construction-The Austin plan at Prospect Pointe West! From the moment you walk in through the front door, you are welcomed by the 2-story foyer and enclosed office space. Moving toward the great room, this home includes a first floor half bathroom and mudroom with a massive walk-in closet, just off of the garage. The great room is open to the eat-in kitchen, which features a HUGE island and beautiful nook/dining space surrounded by windows and natural light! You will find hardwood throughout most of the first floor. Heading to the second floor, overlooking the 2-story foyer, is a large loft space; perfect for play area, media room, extra office, etc... Additionally, you will find 2 full bathrooms and 4 bedrooms. The primary suite features it's own private full bathroom, including a separate tile shower, double sink, and private commode. Alongside the bedrooms, you will find convenient 2nd floor laundry! Photo's of similar home. Completion Spring/Summer 2025.
$225,000
1615 Grove Ypsilanti, MI 48198
- Type:
- Single Family
- Sq.Ft.:
- 1,641
- Status:
- Active
- Beds:
- 4
- Lot size:
- 0.16 Acres
- Baths:
- 1.00
- MLS#:
- 60348825
- Subdivision:
- NANCY PARK SUB NO 6
ADDITIONAL INFORMATION
Welcome to this inviting 4-bedroom, 1-bath ranch, ideal for anyone looking for comfort and space. The family room is perfect for entertaining, while the inviting living room features a natural fireplace that adds warmth and character to the home. The galley kitchen comes fully equipped with all appliances, including two freezers. Recent upgrades include a hot water tank installed in 2020, new flooring throughout the living room and bedrooms, new carpet in master bedroom, and a new AC system to ensure year-round comfort. Step outside to a fantastic composite deck, perfect for summer BBQs and outdoor entertaining, and enjoy the added benefit of a spacious 2.5 car detached garage, providing ample storage. This home has been lovingly maintained by the original owner since 1958 and is a rare find. Don�t miss the opportunity to make this charming ranch your own. Schedule a showing today! BTVAI
$1,030,000
6725 Fleming Creek Ypsilanti, MI 48198
ADDITIONAL INFORMATION
Nestled on a stunning 1+ acre wooded lot in the highly sought-after Arbor Hills subdivision, this prestigious Toll Brothers Chelsea model offers over 7,000 square feet of sophisticated living space designed to impress. As you step into the grand two-story foyer, the elegant curved staircase, detailed wainscoting, crown molding, and gleaming hardwood floors immediately catch your eye. The formal living room provides an intimate setting, while the spacious dining room is perfect for hosting large gatherings.The sunken family room, bathed in natural light from its expansive picture windows, is anchored by a striking floor-to-ceiling fireplace. The gourmet kitchen, featuring a large center island and casual dining area, flows seamlessly into the inviting four-season room,
$175,000
1650 WIARD Ypsilanti, MI 48198
- Type:
- Single Family
- Sq.Ft.:
- 864
- Status:
- Active
- Beds:
- 3
- Lot size:
- 0.17 Acres
- Baths:
- 1.00
- MLS#:
- 60345401
- Subdivision:
- WASHTENAW AUTUMN SUB NO 2
ADDITIONAL INFORMATION
Welcome to this inviting and well-maintained property with many desirable features. The home is beautifully decorated in neutral colors, creating a calm and serene atmosphere. The kitchen is a chef's dream, featuring modern stainless steel appliances. Step outside to the patio, perfect for outdoor dining or relaxing. The fenced-in backyard offers privacy and security. Freshly painted interiors add to the home�s overall appeal. This property is a fantastic opportunity for anyone looking for a beautiful home. Buyer/agent advised to verify homestead vs non homestead tax status with a tax professional. This home has been virtually staged to illustrate its potential.
- Type:
- Single Family
- Sq.Ft.:
- 864
- Status:
- Active
- Beds:
- 3
- Lot size:
- 0.17 Acres
- Year built:
- 1958
- Baths:
- 1.00
- MLS#:
- 20240075861
- Subdivision:
- WASHTENAW AUTUMN SUB NO 2
ADDITIONAL INFORMATION
Welcome to this inviting and well-maintained property with many desirable features. The home is beautifully decorated in neutral colors, creating a calm and serene atmosphere. The kitchen is a chef's dream, featuring modern stainless steel appliances. Step outside to the patio, perfect for outdoor dining or relaxing. The fenced-in backyard offers privacy and security. Freshly painted interiors add to the home's overall appeal. This property is a fantastic opportunity for anyone looking for a beautiful home. Buyer/agent advised to verify homestead vs non homestead tax status with a tax professional. This home has been virtually staged to illustrate its potential.
$25,000
25 YPSI Ypsilanti, MI 48198
- Type:
- Single Family
- Sq.Ft.:
- 667
- Status:
- Active
- Beds:
- 1
- Lot size:
- 0.18 Acres
- Baths:
- 1.00
- MLS#:
- 60342405
- Subdivision:
- YPSI LITTLE FARMS SUB
ADDITIONAL INFORMATION
***INVESTOR SPECIAL!!!*** 1 bed, 1 bath ranch home nestled on private wooded lot on quiet dead-end street conveniently located to shopping, dining and highways. Shed is perfect for storage. Value could be in land for the right buyer. This is an as-is sale. Seller has never lived in property and has limited knowledge of property. Washtenaw County Septic/Well Time of Sale Inspection has Failed. New Septic and Well required if the property will stay as a single family home. Demo is an option as well. Buyer will need to escrow funds with County at closing. CASH only offers!
- Type:
- Condo
- Sq.Ft.:
- 1,436
- Status:
- Active
- Beds:
- 2
- Year built:
- 2006
- Baths:
- 2.00
- MLS#:
- 24049989
- Subdivision:
- Autumn Woods
ADDITIONAL INFORMATION
Beautiful 2 Bedroom Ranch Condo. 2 Full baths, Great room with hardwood floors and cathedral ceilings. Granite counters in the kitchen with ceramic flooring, mosaic tile backsplash. Primary bedroom with walk in closet, private soaking tub and separate shower. Office with large windows for light. Hardwood floors in all bedrooms and office. Detached one car garage outside your front door. Close to EMU and hospital. Easy access to downtown Ann Arbor and U of M.
ADDITIONAL INFORMATION
Beautiful 2 Bedroom Ranch Condo. 2 Full baths, Great room with hardwood floors and cathedral ceilings. Granite counters in the kitchen with ceramic flooring, mosaic tile backsplash. Primary bedroom with walk in closet, private soaking tub and separate shower. Office with large windows for light. Hardwood floors in all bedrooms and office. Detached one car garage outside your front door. Close to EMU and hospital. Easy access to downtown Ann Arbor and U of M.
- Type:
- Condo
- Sq.Ft.:
- 1,436
- Status:
- Active
- Beds:
- 2
- Year built:
- 2006
- Baths:
- 2.00
- MLS#:
- 81024049989
- Subdivision:
- Autumn Woods
ADDITIONAL INFORMATION
Beautiful 2 Bedroom Ranch Condo. 2 Full baths, Great room with hardwood floors and cathedral ceilings. Granite counters in the kitchen with ceramic flooring, mosaic tile backsplash. Primary bedroom with walk in closet, private soaking tub and separate shower. Office with large windows for light. Hardwood floors in all bedrooms and office. Detached one car garage outside your front door. Close to EMU and hospital. Easy access to downtown Ann Arbor and U of M.
- Type:
- Single Family
- Sq.Ft.:
- 945
- Status:
- Active
- Beds:
- 3
- Lot size:
- 0.22 Acres
- Baths:
- 1.00
- MLS#:
- 70425458
ADDITIONAL INFORMATION
Nice 3 bedroom 1 bath ranch home with a lot of character, located on a uniquely attractive large apex lot. Carpeted rooms throughout, with hardwood floors underneath, which could be restored to their original charm. Open floor plan with Great Room adjacent to the kitchen. New dryer, dishwasher and microwave. Updated washer (2022), furnace (2020), A/C Condenser (2020), hot water tank (2022). Convenient access to freeways. This home has character, and is ready for someone to add their personal touches.
- Type:
- Single Family
- Sq.Ft.:
- 2,062
- Status:
- Active
- Beds:
- 4
- Lot size:
- 0.15 Acres
- Baths:
- 3.00
- MLS#:
- 70420651
ADDITIONAL INFORMATION
Introducing a beautiful new colonial-style home brought to you by Infinity Homes, expected to be completed in 2025. This spacious residence features 4 bedrooms and 2.5 baths, designed with an open layout that enhances the flow and functionality of the living spaces. The home boasts upgraded kitchen cabinets, stunning granite countertops, and a range of custom options to suit your style and needs. Whether you're looking for a comfortable family home or a stylish space for entertaining, this property offers a perfect blend of modern amenities and timeless design. Don't miss the opportunity to make this house your dream home!
- Type:
- Single Family
- Sq.Ft.:
- 2,062
- Status:
- Active
- Beds:
- 4
- Lot size:
- 0.15 Acres
- Year built:
- 2024
- Baths:
- 2.10
- MLS#:
- 81024038206
ADDITIONAL INFORMATION
Introducing a beautiful new colonial-style home brought to you by Infinity Homes, expected to be completed in 2025. This spacious residence features 4 bedrooms and 2.5 baths, designed with an open layout that enhances the flow and functionality of the living spaces. The home boasts upgraded kitchen cabinets, stunning granite countertops, and a range of custom options to suit your style and needs. Whether you're looking for a comfortable family home or a stylish space for entertaining, this property offers a perfect blend of modern amenities and timeless design. Don't miss the opportunity to make this house your dream home!
- Type:
- Single Family
- Sq.Ft.:
- 2,200
- Status:
- Active
- Beds:
- 4
- Lot size:
- 0.11 Acres
- Baths:
- 3.00
- MLS#:
- 70415106
ADDITIONAL INFORMATION
The Townsend floorplan by Infinity Homes is a fantastic option for potential buyers! With its spacious 2,200 sq ft layout, this colonial-style home offers ample room for families with its 4 bedrooms and 2.5 baths. The open concept on the first floor provides a welcoming and versatile living space, perfect for entertaining or family gatherings. The convenience of having large bedrooms and laundry facilities on the second floor adds to the home's functionality. The 2-car garage is a great addition, offering plenty of storage and parking space. With an estimated completion in 2025, this new construction home presents an excellent opportunity for those looking to move into a modern and thoughtfully designed home.
- Type:
- Single Family
- Sq.Ft.:
- 2,200
- Status:
- Active
- Beds:
- 4
- Lot size:
- 0.11 Acres
- Year built:
- 2024
- Baths:
- 2.10
- MLS#:
- 81024032651
ADDITIONAL INFORMATION
The Townsend floorplan by Infinity Homes is a fantastic option for potential buyers! With its spacious 2,200 sq ft layout, this colonial-style home offers ample room for families with its 4 bedrooms and 2.5 baths. The open concept on the first floor provides a welcoming and versatile living space, perfect for entertaining or family gatherings. The convenience of having large bedrooms and laundry facilities on the second floor adds to the home's functionality. The 2-car garage is a great addition, offering plenty of storage and parking space. With an estimated completion in 2025, this new construction home presents an excellent opportunity for those looking to move into a modern and thoughtfully designed home.

Provided through IDX via MiRealSource. Courtesy of MiRealSource Shareholder. Copyright MiRealSource. The information published and disseminated by MiRealSource is communicated verbatim, without change by MiRealSource, as filed with MiRealSource by its members. The accuracy of all information, regardless of source, is not guaranteed or warranted. All information should be independently verified. Copyright 2025 MiRealSource. All rights reserved. The information provided hereby constitutes proprietary information of MiRealSource, Inc. and its shareholders, affiliates and licensees and may not be reproduced or transmitted in any form or by any means, electronic or mechanical, including photocopy, recording, scanning or any information storage and retrieval system, without written permission from MiRealSource, Inc. Provided through IDX via MiRealSource, as the “Source MLS”, courtesy of the Originating MLS shown on the property listing, as the Originating MLS. The information published and disseminated by the Originating MLS is communicated verbatim, without change by the Originating MLS, as filed with it by its members. The accuracy of all information, regardless of source, is not guaranteed or warranted. All information should be independently verified. Copyright 2025 MiRealSource. All rights reserved. The information provided hereby constitutes proprietary information of MiRealSource, Inc. and its shareholders, affiliates and licensees and may not be reproduced or transmitted in any form or by any means, electronic or mechanical, including photocopy, recording, scanning or any information storage and retrieval system, without written permission from MiRealSource, Inc.

The accuracy of all information, regardless of source, is not guaranteed or warranted. All information should be independently verified. This IDX information is from the IDX program of RealComp II Ltd. and is provided exclusively for consumers' personal, non-commercial use and may not be used for any purpose other than to identify prospective properties consumers may be interested in purchasing. IDX provided courtesy of Realcomp II Ltd., via Xome Inc. and Realcomp II Ltd., copyright 2025 Realcomp II Ltd. Shareholders.

The properties on this web site come in part from the Broker Reciprocity Program of Member MLS's of the Michigan Regional Information Center LLC. The information provided by this website is for the personal, noncommercial use of consumers and may not be used for any purpose other than to identify prospective properties consumers may be interested in purchasing. Copyright 2025 Michigan Regional Information Center, LLC. All rights reserved.
Ypsilanti Real Estate
The median home value in Ypsilanti, MI is $304,900. This is lower than the county median home value of $340,000. The national median home value is $338,100. The average price of homes sold in Ypsilanti, MI is $304,900. Approximately 31.67% of Ypsilanti homes are owned, compared to 61.21% rented, while 7.12% are vacant. Ypsilanti real estate listings include condos, townhomes, and single family homes for sale. Commercial properties are also available. If you see a property you’re interested in, contact a Ypsilanti real estate agent to arrange a tour today!
Ypsilanti, Michigan 48198 has a population of 20,448. Ypsilanti 48198 is less family-centric than the surrounding county with 27.17% of the households containing married families with children. The county average for households married with children is 31.79%.
The median household income in Ypsilanti, Michigan 48198 is $40,256. The median household income for the surrounding county is $79,198 compared to the national median of $69,021. The median age of people living in Ypsilanti 48198 is 25.7 years.
Ypsilanti Weather
The average high temperature in July is 83.4 degrees, with an average low temperature in January of 15.7 degrees. The average rainfall is approximately 33.7 inches per year, with 45.4 inches of snow per year.


