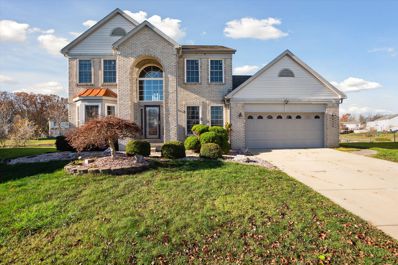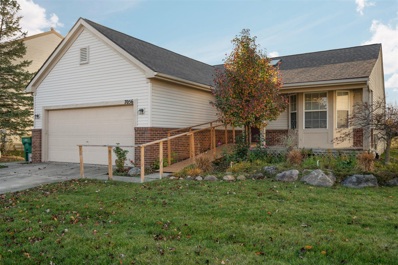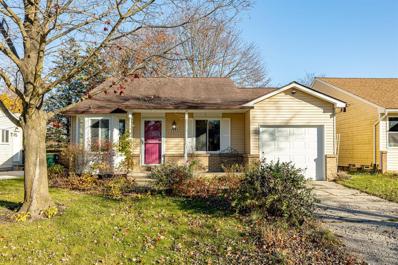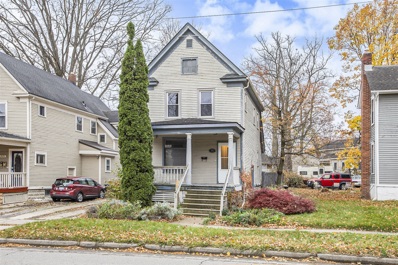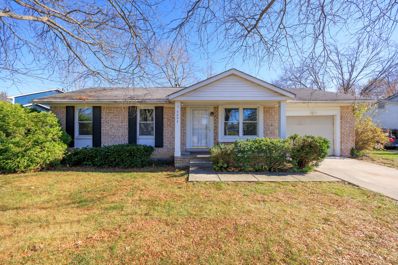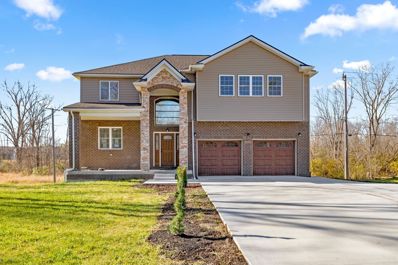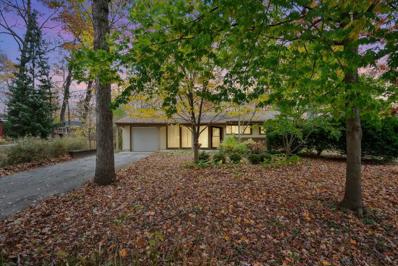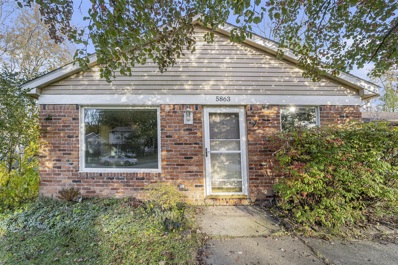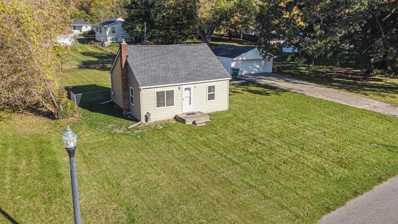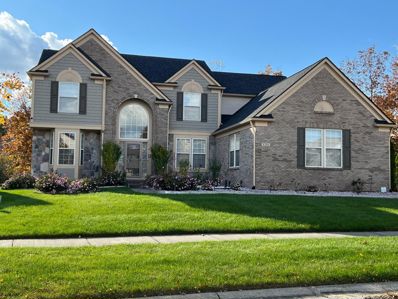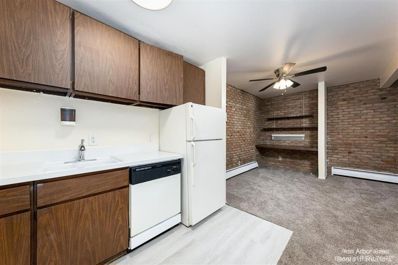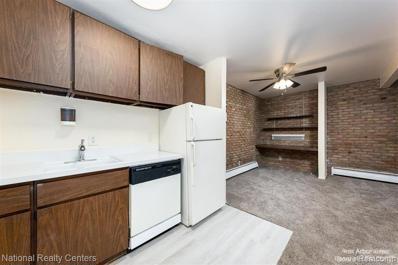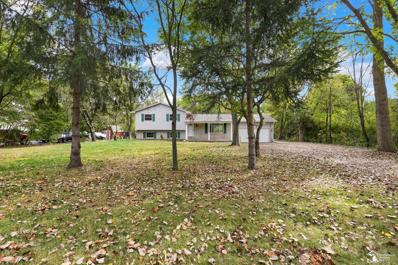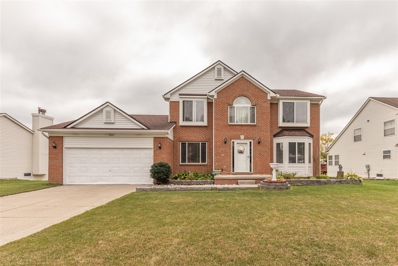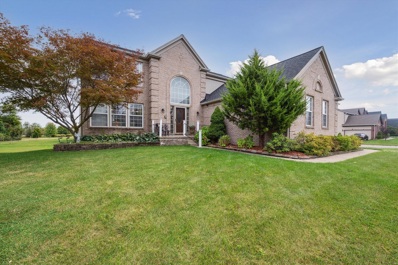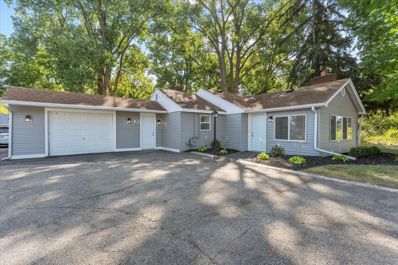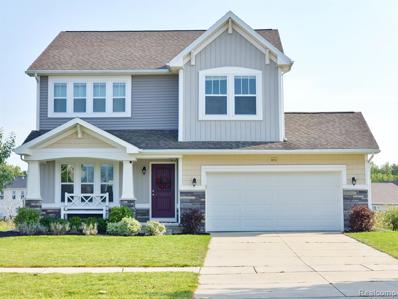Ypsilanti MI Homes for Sale
$375,000
711 N CONGRESS Ypsilanti, MI 48197
- Type:
- Single Family
- Sq.Ft.:
- 1,522
- Status:
- Active
- Beds:
- 4
- Lot size:
- 0.1 Acres
- Baths:
- 2.00
- MLS#:
- 60355709
- Subdivision:
- ASSR'S PLAT NO 10 - YPSILANTI
ADDITIONAL INFORMATION
Discover Historic Charm in Downtown Ypsilanti. Welcome to 711 N Congress St., a beautifully remodeled 4-bedroom, 2-bath gem nestled in the heart of midtown Ypsilanti. Built in 1893, this home seamlessly blends timeless character with modern updates, making it the perfect haven for those seeking comfort, convenience, and style. Located just a short stroll from all that Ypsilanti has to offer, including the vibrant downtown district and the renowned Eastern Michigan University & Washtenaw Community College. this home offers unparalleled access to dining, shopping, entertainment, and education. Step inside and be greeted by a thoughtfully renovated interior. The newer kitchen boasts ceramic tile flooring, sleek granite countertops, updated cabinetry, and newer appliances, perfect for culinary enthusiasts. Both bathrooms have been completely remodeled with new fixtures, elegant vanities, and ceramic tiles. Throughout the home, enjoy the warmth of hardwood laminate flooring and brand-new plush carpeting, complemented by newer windows that bring in natural light while maintaining energy efficiency. The entire home has just received a fresh coat of paint throughout. Stay comfortable year-round with a newer HVAC system and water heater. Outside, the updated decking and front porch provide a welcoming space to relax and connect with neighbors in this charming, historic community. 711 N Congress St. isnââ?¬â?¢t just a homeââ?¬â??itââ?¬â?¢s an opportunity to live in one of Michiganââ?¬â?¢s most dynamic neighborhoods. Experience the perfect blend of historic charm and modern living. Donââ?¬â?¢t miss your chance to make this stunning property your own! Schedule a tour today and see why 711 N Congress St. is the ideal place to call home.
$434,900
6420 LUPIN Ypsilanti, MI 48197
- Type:
- Single Family
- Sq.Ft.:
- 2,201
- Status:
- Active
- Beds:
- 4
- Lot size:
- 0.18 Acres
- Baths:
- 4.00
- MLS#:
- 60355517
ADDITIONAL INFORMATION
BEAUTIFUL ALL BRICK 4 BEDROOM 3 1/2 BATH COLONIAL WHICH SITS RIGHT OFF OF THE RETENTION POND AND IS READY FOR YOU AND YOUR FAMILY TO MOVE RIGHT ON IN!! HOME OFFERS NEW WINDOWS AND ROOF, FAMILY ROOM WITH GAS FIREPLACE, LARGE MASTER BATH WITH GARDEN TUB, WALK IN CLOSET ALONG WITH OTHER AMENITIES. FIRST FLOOR LAUNDRY. SPEND SOME QUIET TIME RELAXING ON THE REAR BRICK PAVER PATIO IN THE WARMER MONTHS. 2 CAR ATTATCHED GARAGE, SPRINKLER SYSTEM AND THE MICROWAVE, STOVE, & REFRIDGERATOR ARE INCLUDED WITH THE SALE. LARGE FINISHED BASEMENT W/ECLECTIC WET BAR, HOME IS 20 YEARS OLD HAS BEEN WELL MAINTAINED. DON'T PASS THIS ONE UP!! EASY APPOINTMENT SHOWINGS. EXCLUDED: Washer, Dryer, Fish Tank, Refrigerator and Stove in Basement
- Type:
- Single Family
- Sq.Ft.:
- 1,424
- Status:
- Active
- Beds:
- 2
- Lot size:
- 0.17 Acres
- Baths:
- 3.00
- MLS#:
- 70441976
ADDITIONAL INFORMATION
Discover the perfect blend of comfort and style in this inviting open-concept ranch home. The spacious kitchen seamlessly flows into the dining area, creating an ideal space for family gatherings. Step outside onto the deck and enjoy the beauty of your backyard.The adjacent living area ensures no one misses out on the conversation, making family time truly special. Skylights bathe the interior in natural light, creating an airy and bright atmosphere.For those work-from-home days, the cozy front study room, complete with a fireplace, provides a serene and productive space. The expansive basement offers endless possibilities, whether you envision a family entertainment center, a creative workshop, or simply extra storage.
- Type:
- Single Family
- Sq.Ft.:
- 2,689
- Status:
- Active
- Beds:
- 3
- Lot size:
- 0.35 Acres
- Baths:
- 2.00
- MLS#:
- 70441803
ADDITIONAL INFORMATION
This stunning, 3-bedroom, 2-full bath home is the perfect blend of modern elegance and historic charm, all while being conveniently located near shopping, schools, parks and more! You'll immediately fall in love with the fresh paint throughout the entire home, both inside and out, creating a bright and inviting atmosphere. Beautifully refinished hardwood floors add warmth and character and flow seamlessly through the spacious floor plan. On the main level, there is a large kitchen, living room, dining room, and a full luxurious bathroom, with spa tub, and a separate shower. A massive recreation room is a perfect flex space, for whatever you may need! Upstairs you will find the additional full bathroom, and 3 large bedrooms, each with great closet space.
- Type:
- Single Family
- Sq.Ft.:
- 1,063
- Status:
- Active
- Beds:
- 3
- Lot size:
- 0.14 Acres
- Year built:
- 1986
- Baths:
- 1.00
- MLS#:
- 65024059309
- Subdivision:
- Spruce Falls
ADDITIONAL INFORMATION
Move right in! This three-bedroom home in Ypsilanti Township is ready for you! Ideally located just over half a mile from Ford Heritage Park, with grocery stores, shopping, dining, and restaurants all nearby, yet nestled on a beautiful, quiet street that offers the peace you deserve. You'll love the spacious kitchen with an adjacent dining area, as well as the beautifully renovated bathroom. With the furnace and central AC replaced in 2017, this home is truly move-in ready! The expansive basement features a large living area, perfect for movie or game nights, and offers plenty of storage space.
- Type:
- Single Family
- Sq.Ft.:
- 1,255
- Status:
- Active
- Beds:
- 3
- Lot size:
- 0.07 Acres
- Baths:
- 3.00
- MLS#:
- 70441434
ADDITIONAL INFORMATION
Take advantage of this rare opportunity to own a two-story Normal Park home with downtown restaurants & shops just footsteps away. It currently serves as a spacious single-family home with 3 bedrooms & 3 full bathrooms, one on each level. Historically, it was a duplex, & it is Zoned R-3, offering potential as a multi-family investment property or as a beautifully restored single-family residence. Enjoy the privacy of a fenced in backyard with a one-car garage or relax on the front porch and engage with your friendly neighbors. Don't miss this opportunity to transform this into your perfect home or investment.
- Type:
- Single Family
- Sq.Ft.:
- 3,024
- Status:
- Active
- Beds:
- 5
- Lot size:
- 2.96 Acres
- Baths:
- 4.00
- MLS#:
- 70441139
ADDITIONAL INFORMATION
Sprawling ranch built in 1990 offering 3024 sq ft, 4 bedrooms 4 baths, 3 fireplaces, full finished walkout basement, attached 2 1/2 car garage sitting on acreage. Floor plan allows for arranging rooms to needs. Interior features, Functional kitchen w/lots of cabinets & counterspace. Spacious tiled foyer with coat closet. Formal din rm. 1st fl laundry. Family & Living room. Primary bedroom with full bath, walk-in and extra closet. Secondary bedrooms are of good size. Ceiling fans in several rooms. Windows are over-sized. Massive walk out lower level fully carpeted has French and sliding doors leading to patio, 2 bedrooms, bar, storage, brick fireplace and a full-size sauna. Tastefully designed landscaped 3-acre parcel w/300 ft of frontage. Large deck overlooking wooded yard.
$209,900
5697 SUNSET Ypsilanti, MI 48197
- Type:
- Single Family
- Sq.Ft.:
- 900
- Status:
- Active
- Beds:
- 3
- Lot size:
- 0.21 Acres
- Baths:
- 1.00
- MLS#:
- 60353440
- Subdivision:
- SMOKLER TEXTILE SUB
ADDITIONAL INFORMATION
Welcome to 5697 Sunset Trail, a delightful property ideal for anyone seeking comfort and convenience. This charming home features three cozy bedrooms and a beautifully appointed bathroom, offering the perfect space for rest and relaxation. Step inside to discover the fresh allure of newly installed carpeting and vinyl planking floors throughout the home, creating a warm and inviting atmosphere. The spacious tandem garage easily accommodates one and a half cars, providing ample storage and parking solutions. One of the standout features of this property is the complete whole house generator, offering peace of mind no matter the weather. Whether for daily enjoyment or rejuvenation after a long day, the lower level sauna is your personal oasis of tranquility. Nestled in a wonderful neighborhood known for its friendly and welcoming atmosphere, you'll love the sense of community and neighborly spirit that surrounds this home. Don't miss the chance to own this charming property with so much to offer. Contact us today to schedule a viewing and experience the warmth and potential of 5697 Sunset Trail. The sale of this home is an as-is sale. BATVAI
- Type:
- Single Family
- Sq.Ft.:
- 1,656
- Status:
- Active
- Beds:
- 3
- Lot size:
- 0.3 Acres
- Baths:
- 1.00
- MLS#:
- 70440964
ADDITIONAL INFORMATION
Freshly redone 2 story home within walking distance of downtown Ypsilanti & all that it has to offer, as well as quick access to 94 & Ann Arbor. Brand new flooring, carpeting, paint, refrigerator, & light fixtures. Entry level bedroom for your convenience, as well as two bedrooms upstairs. Extra deep lot with tons of space. Great location at a great price for your Fall buyers!
$625,000
6140 WHITTAKER Ypsilanti, MI 48197
- Type:
- Single Family
- Sq.Ft.:
- 2,700
- Status:
- Active
- Beds:
- 5
- Lot size:
- 1.48 Acres
- Baths:
- 4.00
- MLS#:
- 60352984
ADDITIONAL INFORMATION
Custom luxury home sitting on 1.48 acres,5 bedrooms, Huge stately main suite.3.5 bathrooms with premium vanities and quartz counter tops.. Large mud room / laundry room with washer and dryer. Large walk in pantry. Huge kitchen with premium cabinetry and granite counter tops. Stainless steel kitchen appliances included. Partially finished walk out basement with potential mother in law suite or office. Full 9 feet high first floor with 18 feet high open common space ,premium PELLA windows and patio doors ....2x6 inch solid construction with closed cell foam insulation for energy saving and sound dissipation. Premium oversized front entry door. 5 inch hardwood flooring in first floor living spaces .. Cement driveway. Rear Trex large size deck, 24 ft wide x 12 ft. Large rear cement patio at basement level. 2.5 car garage with 2 EV power chargers. 2 wifi enabled door openers .Tankless on demand super high efficiency water heater. Less than one mile from Ypsilanti public library, shopping and I 94, nature walking trail across the road. Not in Fema Flood Zone
$329,400
7236 Homestead Ypsilanti, MI 48197
- Type:
- Single Family
- Sq.Ft.:
- 1,605
- Status:
- Active
- Beds:
- 3
- Lot size:
- 0.17 Acres
- Baths:
- 2.00
- MLS#:
- 60352508
- Subdivision:
- AMBERLY GROVE CONDO
ADDITIONAL INFORMATION
Look no further than the highly sought after Amberly Grove sub within close proximity to schools, shopping and restaurants! This very well kept home offers a very open floor plan, with tons of natural light, 3 bedrooms/2 full bathrooms, 2.5 car attached garage and a very large fenced yard with a shed. The bedrooms are spacious and the master bedroom has a huge walk in closet. There's a fireplace with a handmade/custom mantle for your enjoyment. The furnace and central air are under 4 years old! Nice family community.
- Type:
- Single Family
- Sq.Ft.:
- 1,504
- Status:
- Active
- Beds:
- 3
- Lot size:
- 0.21 Acres
- Baths:
- 2.00
- MLS#:
- 70439952
ADDITIONAL INFORMATION
Stunning Mid-Century Modern Ranch in the Ann Arbor School District offers light-filled spaces, lush gardens, and quality upgrades for effortless living! With over 1,500 sq. ft., this 3-bed, 1.5-bath home has floor-to-ceiling windows, patio doors, and a spacious family room with vaulted ceilings, a skylight, and site-built brick fireplace. The remodeled kitchen (2017) with IKEA cabinets and modern backsplash overlooks native plantings in a private, fenced yard with perennial gardens. Recent upgrades include a Lennox A/C (2022), generator (2018), Bryant furnace (2015), and remodeled bath (2016). Move-in ready, it also has a durable roof (2016) and $100K in improvements. Just moments from downtown Ann Arbor, parks, and top-rated schools!
- Type:
- Single Family
- Sq.Ft.:
- 912
- Status:
- Active
- Beds:
- 3
- Lot size:
- 0.14 Acres
- Baths:
- 2.00
- MLS#:
- 70439689
ADDITIONAL INFORMATION
Welcome to this delightful 3-bedroom, 1.5-bath 1400 sq ft tri-level home, offering comfort, style, and privacy. You'll love the recently updated kitchen with new quartz countertops, tiled backsplash, new flooring, cabinet doors and new stainless appliances. A spacious living room in addition to the lower level family room, provides ample space for relaxing, entertaining, or playtime. Upstairs you'll find 3 bedrooms plus the newly renovated main bath with new vanity, flooring, tiled shower and fixtures. Finishing off the lower level is a powder room and laundry/mechanical room. Nestled on a peaceful and private lot, this home provides a serene setting with plenty of outdoor space for relaxation, gardening, or entertaining. Add'l updates-roof, windows, furnace, water heater.
$329,000
6226 MAPLEHURST Ypsilanti, MI 48197
- Type:
- Single Family
- Sq.Ft.:
- 1,400
- Status:
- Active
- Beds:
- 3
- Lot size:
- 0.23 Acres
- Baths:
- 2.00
- MLS#:
- 60351377
- Subdivision:
- PAINT CREEK FARMS SUB
ADDITIONAL INFORMATION
Welcome to your new home in Ypsilanti! Built in 1999, this charming ranch offers 1,400 square feet of comfortable living space, featuring 3 spacious bedrooms and 2 baths. The charming ranch has a basement which is unfinished. Enjoy cozy evenings on the deck in back yard which is has a newly installed fenced. The attached 2 car garage provides convenience and additional storage as well as the unfinished basement. Don't miss out on this beautiful property!
- Type:
- Single Family
- Sq.Ft.:
- 864
- Status:
- Active
- Beds:
- 2
- Lot size:
- 0.3 Acres
- Baths:
- 1.00
- MLS#:
- 70437990
ADDITIONAL INFORMATION
Charming Bungalow on HUGE 1/3 of an Acre Fenced Lot Close to Downtown Ypsilanti and Depot Town. Spacious and Light Filled Living Room with Brand New Carpet. Gorgeous Updated Kitchen with Eating Space. Extras Include Oversized Garage, Updated Windows, Brand New Roof, New Interior Paint, Low Ypsilanti Township Taxes. Conveniently Located near Major Roadways, Schools, Shopping and Eastern Michigan University.
$520,000
8290 HUMMINGBIRD Ypsilanti, MI 48197
- Type:
- Single Family
- Sq.Ft.:
- 2,933
- Status:
- Active
- Beds:
- 4
- Lot size:
- 0.32 Acres
- Baths:
- 3.00
- MLS#:
- 60348223
- Subdivision:
- PARTRIDGE CREEK NORTH SUB
ADDITIONAL INFORMATION
Situated in the vibrant community of Ypsilanti, this home enjoys proximity to local amenities, schools, parks, and convenient access to major transportation routes. As you come through charming front entrance, you're greeted by a welcoming foyer and a grand staircase. The home boasts a spacious kitchen adorned with sleek granite countertops, with hardwood floors throughout the home, two generous living areas, and a cozy gas fireplace, all filled with an abundance of natural light. Enjoy ample space with four generously sized bedrooms and two and a half baths, providing comfort and flexibility for all your lifestyle needs. The un-finished basement extends the space, providing a versatile area for recreation, hobbies, or additional storage. Don't miss the opportunity to make this gem in one of Ypsilanti. Open House This SAT NOV 16th Noon to 4PM
$270,000
9132 COLONY PARK Ypsilanti, MI 48197
- Type:
- Condo
- Sq.Ft.:
- 1,280
- Status:
- Active
- Beds:
- 2
- Baths:
- 1.00
- MLS#:
- 60347945
- Subdivision:
- GEORGETOWN CONDO (YPSI TWP)
ADDITIONAL INFORMATION
Don't miss this one! A lovely ranch style condominium backing up to a wooded area lining a pond with nature in full view in a highly desired and well maintained and manicured community. A large great room with vaulted ceilings combines the living room, dining room, fireplace and walkout slider to the recently built deck. A large pass through window to the galley kitchen with slate colored Corian countertops give this condominium a very open and spacious feel! Entry level has two bedrooms, one bathroom with a double swinging glass door bonus room facing the private street that can be used as an office or third bedroom. Very large unobstructed finished basement with space big enough for a pool table and all your entertainment or recreation needs! Additional unfinished workbench or storage area. 2nd bathroom ready with builder installed plumbing connects in the basement! Condominium Association dues of $290.00/month, and the owner is responsible for front and side flower beds.
$278,500
221 S ADAMS Ypsilanti, MI 48197
- Type:
- Single Family
- Sq.Ft.:
- 1,900
- Status:
- Active
- Beds:
- 4
- Lot size:
- 0.13 Acres
- Baths:
- 2.00
- MLS#:
- 60347387
- Subdivision:
- ORIGINAL PLAT OF YPSILANTI CITY
ADDITIONAL INFORMATION
Beautiful colonial-style home in the heart of Ypsilanti located near EMU, downtown Ypsilanti, and expressways. This home boasts in it's history and newly renovated for today's style of living. All new luxury vinly flooring, new carpet upstairs, and freshly painted. First floor primary bedroom with a full bathroom / tub all on the first floor! Second floor are where the rest of the bedrooms are located all sharing another full bathroom. Currently one of the bedrooms upstairs is being used as an entertainment room or office, can easily be converted to a bedroom. Square footage is an estimate, the owners finished the upstairs and added couple more bedrooms and bathroom upstairs. The original square footage is based on first floor only.
$129,900
207 BALLARD Ypsilanti, MI 48197
- Type:
- Condo
- Sq.Ft.:
- 962
- Status:
- Active
- Beds:
- 2
- Baths:
- 2.00
- MLS#:
- 60347264
- Subdivision:
- BRICKHAVEN CONDO
ADDITIONAL INFORMATION
Welcome to this spacious and move-in-ready 2-bedroom, 1.5-bathroom condo, a true gem nestled in an unbeatable location. Situated just moments away from convenient bus stops and EMU campus, this rare find is priced to delight, offering incredible value for both homeowners and investors. Key Features: Space & Comfort: Generous living space with open floor plan into the dinning and living room. It's a canvas ready for your personal touch. Prime Location: Right next to bus stops, and 5 min walk to EMU campus. Investor's Dream: With a proven rental history of at least $1,300 per month and a pristine 100% occupancy record, this condo pays for itself. HOA covers exterior maintenance, gas and water. Very little maintenance.
- Type:
- Condo
- Sq.Ft.:
- 962
- Status:
- Active
- Beds:
- 2
- Year built:
- 1968
- Baths:
- 1.10
- MLS#:
- 20240077870
- Subdivision:
- BRICKHAVEN CONDO
ADDITIONAL INFORMATION
Welcome to this spacious and move-in-ready 2-bedroom, 1.5-bathroom condo, a true gem nestled in an unbeatable location. Situated just moments away from convenient bus stops and EMU campus, this rare find is priced to delight, offering incredible value for both homeowners and investors. Key Features: Space & Comfort: Generous living space with open floor plan into the dinning and living room. It's a canvas ready for your personal touch. Prime Location: Right next to bus stops, and 5 min walk to EMU campus. Investor's Dream: With a proven rental history of at least $1,300 per month and a pristine 100% occupancy record, this condo pays for itself. HOA covers exterior maintenance, gas and water. Very little maintenance.
$380,900
7435 Bunton Ypsilanti, MI 48197
- Type:
- Single Family
- Sq.Ft.:
- 1,661
- Status:
- Active
- Beds:
- 3
- Lot size:
- 1 Acres
- Baths:
- 2.00
- MLS#:
- 50157396
- Subdivision:
- METES & BOUNDS
ADDITIONAL INFORMATION
This is a Fannie Mae HomePath Property. Exceptional 3 Bedroom, 2 Full Bath, Tri-Level Home on Wooded One Acre Lot with 2 car attached Garage. New Roof. Updated Kitchen with Granite Counters and New Stainless Steel Appliances. Updated Bathrooms. New carpet and fresh paint throughout. Large Wooded Lot. Close proximity to Ann Arbor, all major freeways and DTW Airport.
- Type:
- Single Family
- Sq.Ft.:
- 2,175
- Status:
- Active
- Beds:
- 3
- Lot size:
- 0.25 Acres
- Baths:
- 3.00
- MLS#:
- 70433631
ADDITIONAL INFORMATION
Welcome to your dream home! This 3 bedroom, 2 1/2 bath Colonial combines classic charm with contemporary living. Step inside to find beautiful hardwood floors across the main level, stairs, and upper hallway, creating a warm and inviting atmosphere throughout. The updated kitchen features a center island, granite countertops, and eating area for casual meals. The main level offers a seamless flow with a bright living room, elegant formal dining room, and a cozy family room making it ideal for both entertaining and everyday living. Upstairs is a spacious primary with private bath and walk-in closet. Two other generously sized bedrooms share an updated full bath. Need extra space? The finished daylight basement features an office that could easily serve as a 4th bedroom. There is a laundry
- Type:
- Single Family
- Sq.Ft.:
- 2,454
- Status:
- Active
- Beds:
- 4
- Lot size:
- 0.31 Acres
- Baths:
- 3.00
- MLS#:
- 70433040
ADDITIONAL INFORMATION
This stunning corner-lot home is located at the intersection of Ringneck Dr and Lakeway St Ypsilanti offering both charm and convenience.The house itself features an inviting exterior with a modern yet timeless design, large windows that let in plenty of natural light and a spacious porch perfect for relaxing or entertaining.Inside you'll find an open floor plan, high-end finishes and attention to detail in every room, making it a truly exceptional home. Neighbor hood trails, outdoor pool and two parks Recreation fee: $355 HOA fee:$550 annually. Contact me to schedule your private showing.
$329,900
39 S HEWITT Ypsilanti, MI 48197
- Type:
- Single Family
- Sq.Ft.:
- 1,576
- Status:
- Active
- Beds:
- 5
- Lot size:
- 0.66 Acres
- Baths:
- 2.00
- MLS#:
- 60356300
ADDITIONAL INFORMATION
Welcome to your dream home! This fully remodeled, turn-key split ranch 5-bedroom, 2-bathrooom residence is nestled on a spacious 0.67 acre lot with a serene, wooded backyard, offering the perfect blend of modern amenities and natural beauty. Enjoy cooking in the all-new kitchen featuring white shaker-style cabinets, granite countertops, and stainless-steel appliances. The home boasts all-new maintenance free vinyl siding and windows, ensuring both durability and energy efficiency. Experience the elegance of new vinyl plank flooring throughout the home, providing a seamless and stylish look. Relax by the natural fireplace, adding warmth and charm to your living space. Both bathrooms have been fully remodeled with contemporary fixtures and finishes. benefit from all-new spray foam insulation, new electrical wiring with a 200-amp panel, and new plumbing with an on-demand hot water tank. Stay comfortable year-round with new HVAC ductwork, central air conditioning, and a furnace replaced in 2018. This home is truly move-in ready, offering peace of mind with its extensive updated and beautiful surroundings. Don't miss the opportunity to make this exceptional property your own!
- Type:
- Single Family
- Sq.Ft.:
- 2,054
- Status:
- Active
- Beds:
- 4
- Lot size:
- 0.25 Acres
- Year built:
- 2016
- Baths:
- 2.10
- MLS#:
- 20240070782
- Subdivision:
- BELLEMEADE CONDO
ADDITIONAL INFORMATION
This beautiful home in Bellemeade is the one! Step inside and a large great room with a gas fireplace welcomes you. The gourmet kitchen includes granite countertops and stainless steel appliances. A bright sunroom sits right off the kitchen, perfect for an office or playroom. A large deck leads to the expansive yard. The house backs to a protected nature area full of wildlife. Upstairs you'll find a spacious master bedroom, complete with a deluxe ensuite. Three additional bedrooms, a secondary bathroom, and a laundry room round out the second floor. The unfinished basement provides tons of extra space and is ready for future plans with rough-in plumbing. Lincoln schools are right across the street. Easy access to US-23, I-94, Ann Arbor, and Detroit Metro Airport. **MULTIPE OFFERS - HIGHEST AND BEST OFFERS DUE BY 6 PM 11/12/24**

Provided through IDX via MiRealSource. Courtesy of MiRealSource Shareholder. Copyright MiRealSource. The information published and disseminated by MiRealSource is communicated verbatim, without change by MiRealSource, as filed with MiRealSource by its members. The accuracy of all information, regardless of source, is not guaranteed or warranted. All information should be independently verified. Copyright 2025 MiRealSource. All rights reserved. The information provided hereby constitutes proprietary information of MiRealSource, Inc. and its shareholders, affiliates and licensees and may not be reproduced or transmitted in any form or by any means, electronic or mechanical, including photocopy, recording, scanning or any information storage and retrieval system, without written permission from MiRealSource, Inc. Provided through IDX via MiRealSource, as the “Source MLS”, courtesy of the Originating MLS shown on the property listing, as the Originating MLS. The information published and disseminated by the Originating MLS is communicated verbatim, without change by the Originating MLS, as filed with it by its members. The accuracy of all information, regardless of source, is not guaranteed or warranted. All information should be independently verified. Copyright 2025 MiRealSource. All rights reserved. The information provided hereby constitutes proprietary information of MiRealSource, Inc. and its shareholders, affiliates and licensees and may not be reproduced or transmitted in any form or by any means, electronic or mechanical, including photocopy, recording, scanning or any information storage and retrieval system, without written permission from MiRealSource, Inc.

The accuracy of all information, regardless of source, is not guaranteed or warranted. All information should be independently verified. This IDX information is from the IDX program of RealComp II Ltd. and is provided exclusively for consumers' personal, non-commercial use and may not be used for any purpose other than to identify prospective properties consumers may be interested in purchasing. IDX provided courtesy of Realcomp II Ltd., via Xome Inc. and Realcomp II Ltd., copyright 2025 Realcomp II Ltd. Shareholders.
Ypsilanti Real Estate
The median home value in Ypsilanti, MI is $304,900. This is lower than the county median home value of $340,000. The national median home value is $338,100. The average price of homes sold in Ypsilanti, MI is $304,900. Approximately 31.67% of Ypsilanti homes are owned, compared to 61.21% rented, while 7.12% are vacant. Ypsilanti real estate listings include condos, townhomes, and single family homes for sale. Commercial properties are also available. If you see a property you’re interested in, contact a Ypsilanti real estate agent to arrange a tour today!
Ypsilanti, Michigan 48197 has a population of 20,448. Ypsilanti 48197 is less family-centric than the surrounding county with 27.17% of the households containing married families with children. The county average for households married with children is 31.79%.
The median household income in Ypsilanti, Michigan 48197 is $40,256. The median household income for the surrounding county is $79,198 compared to the national median of $69,021. The median age of people living in Ypsilanti 48197 is 25.7 years.
Ypsilanti Weather
The average high temperature in July is 83.4 degrees, with an average low temperature in January of 15.7 degrees. The average rainfall is approximately 33.7 inches per year, with 45.4 inches of snow per year.

