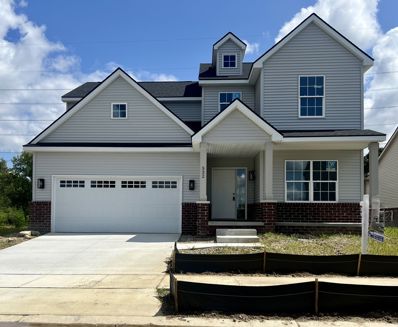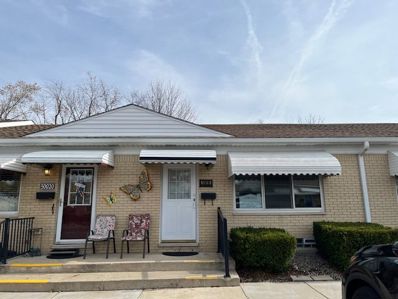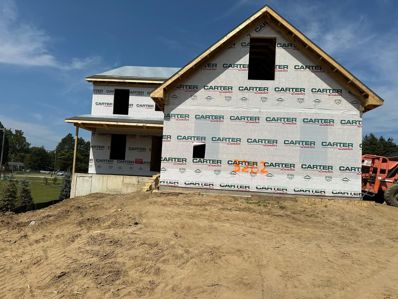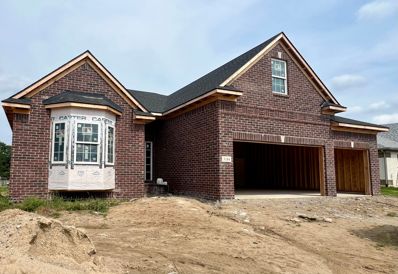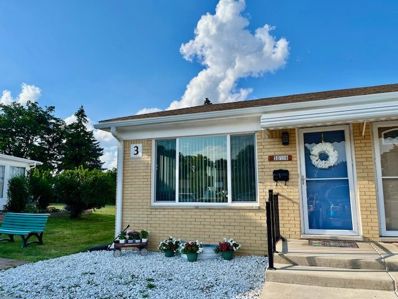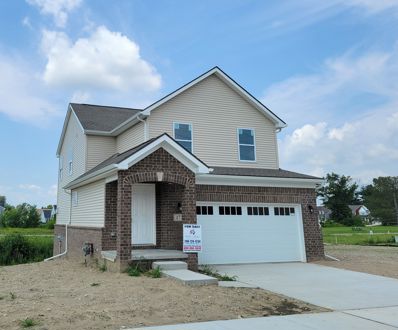Wixom MI Homes for Sale
- Type:
- Condo
- Sq.Ft.:
- 850
- Status:
- Active
- Beds:
- 2
- Year built:
- 1970
- Baths:
- 2.00
- MLS#:
- 20240091416
- Subdivision:
- HELFER LEISURE CO-OP APARTMENTS
ADDITIONAL INFORMATION
Sought after end unit ranch in Wixom's Leisure Co-Operative. Clean and well cared for with 2 bedrooms and 2 full bathrooms. Part of 2-unit building. Open concept kitchen and light-filled living room area. Hardwood in foyer and kitchen. Ceramic bathroom on main level. Plentiful storage, full bathroom and laundry in basement. Assigned Parking spot. Convenient location to shopping, dining and recreation, in addition to healthcare and highways. Cash Only Purchase. Association dues include gas, water, sewer, trash, snow and lawn maintenance, taxes and use of community pool and clubhouse. After accepted PA, Applicant must apply for membership and complete introductory meeting and interview with Board. Buyer responsible for 3% fee payable to Leisure Co-Operative at closing.
$270,000
264 WRIGHT Wixom, MI 48393
- Type:
- Condo
- Sq.Ft.:
- 1,427
- Status:
- Active
- Beds:
- 2
- Baths:
- 3.00
- MLS#:
- 60360548
- Subdivision:
- HERITAGE AT TRIBUTE CONDO OCCPN 1755
ADDITIONAL INFORMATION
Fantastic three-story condo in the heart of Wixom, offering style, comfort, and convenience at every turn. Step inside to a spacious entry foyer with easy access to the attached garage. Head upstairs to the bright and open second floor, where beautiful hardwood floors and 9-foot ceilings highlight the large living room, complete with a unique bar featuring sleek concrete counters. The open kitchen and dining area offer bar seating, ample cabinet space, and a newer refrigerator, making it the perfect spot for cooking and gathering. Enjoy balcony access right off the living room, plus a convenient half bath on this level. Upstairs, youââ?¬â?¢ll find two generous bedrooms, each with its own en suite full bath and great closet spaceââ?¬â??ideal for privacy and comfort. Enjoy the carefree condo lifestyle with nearby restaurants, expressway access, and tons of shopping just around the corner. This well-maintained home has everything youââ?¬â?¢re looking for and more. Welcome Home!
$41,500
355 Osage Wixom, MI 48393
- Type:
- Single Family
- Sq.Ft.:
- 1,056
- Status:
- Active
- Beds:
- 3
- Baths:
- 2.00
- MLS#:
- 50162804
- Subdivision:
- Commerce Meadows
ADDITIONAL INFORMATION
Welcome home to your 2014 Hart single-wide home with 3 bedrooms and 2 bathrooms in the quiet community of Commerce Meadows, located in Huron Valley School District. This well-maintained home has had only one owner, a non-smoker. Features include an open floor plan, an extra-wide hallway, a large walk-in closet off the primary bedroom, a semi-private grilling patio, and a 7x7 Rubbermaid shed. Recent updates include new skirting, a serviced hot water heater in 2023, and a new garbage disposal. The home also has newer gutters installed all around! All appliances are included with the sale. Schedule your showing today!
$424,000
3368 BENNINGTON Wixom, MI 48393
- Type:
- Single Family
- Sq.Ft.:
- 2,021
- Status:
- Active
- Beds:
- 5
- Lot size:
- 0.56 Acres
- Baths:
- 4.00
- MLS#:
- 60358430
- Subdivision:
- MILLSTREAM ESTATES
ADDITIONAL INFORMATION
Welcome to your dream home in the prestigious Millstream Estates subdivision! This stunning 5-bedroom, 4-bath residence (2 full baths + 2 half baths) is the perfect combination of space, comfort, and tranquility. All available on over a half-acre of property! Step into the inviting foyer, where you'll immediately feel at home. The spacious Great Room boasts a cozy gas fireplace and dual door walls leading to a large deck overlooking a peaceful, wooded backyard. This outdoor space is ideal for hosting summer barbecues, enjoying quiet mornings, or stargazing on serene evenings. The adjacent dining area seamlessly connects to the Great Room, creating an ideal setting for family gatherings and entertaining guests. On the main floor, youââ?¬â?¢ll find a versatile bedroom that can also function as a den or office. Upstairs, the second level offers four generously sized bedrooms, including an expansive en-suite retreat. The primary suite features its own private deck, perfect for enjoying morning coffee or unwinding with a glass of wine as you take in the stunning views of the backyard. The basement provides endless possibilities, with a half bath, counter space, and a sinkââ?¬â??ready to be transformed into the ultimate entertainment hub or finished to suit your needs. Conveniently located near major freeways, shopping, and dining, this home is nestled within the award-winning Walled Lake School District, ensuring a perfect balance of accessibility and privacy. Donââ?¬â?¢t miss the opportunity to make this exceptional home your own! Schedule your visit today and start creating memories in a space designed for both relaxation and connection!
$435,000
1349 Chanticlair Wixom, MI 48393
- Type:
- Single Family
- Sq.Ft.:
- 2,240
- Status:
- Active
- Beds:
- 3
- Lot size:
- 0.28 Acres
- Baths:
- 3.00
- MLS#:
- 60358343
- Subdivision:
- HIGHGATE ON THE LAKE
ADDITIONAL INFORMATION
This absolutely charming Wixom home is ready for its new owners! The pride of ownership from the current owners shines through with a new roof and fresh carpeting (both 2024), a newer furnace and water heater (~2-3 years), an immaculate kitchen, and fresh front landscaping. Situated in the Highgate on the Lake neighborhood, this community features a neighborhood beach on Twin Sun Lake, and a sprawling park with walking trails, green space, and play areas. Stepping through the front door, you are greeted by beautiful hardwood floors and a sweeping staircase in the foyer. The main level offers an impressive amount of living and entertaining space, with formal living and dining rooms in addition to a beautiful kitchen and eat-in area, a family room, and a large den leading to a beautiful patio. The family room is made extra cozy with a fireplace and arched stained glass windows. The upper level is home to all bedrooms, including a full primary suite, another main full-bath, and the laundry room. As an added bonus, the garage features a heater and plenty of storage, including a finished attic space. Schedule your tour soon!
$99,900
50205 Helfer Wixom, MI 48393
ADDITIONAL INFORMATION
You won't want to miss this one! Lovely, bright, squeaky clean and well cared for. This 2 BD 2 BA unit in Leisure Co-op Phase 2 is ready and waiting for its new owner. Parking in front of unit. Boasting neutral decor, fresh paint, lovely new carpet and LVT flooring. Newer countertops, sink, lighting, and updated bath with walk-in shower. HVAC less than 12 years old. Full, partially finished basement with 2nd bath and separate laundry area has vented glass block windows and storage galore for those items you just can't leave behind. Find your peaceful retreat on the spacious covered patio off 2nd bedroom overlooking common area. The 2nd bedroom now contains stackable washer/dryer for previous owners' convenience. Leisure is a 50+ young community located near restaurants, shopping, banks, hospital, and easy access to freeways. Sales are cash only and application approval and introductory meeting are required by association. Buyer pays 3% of sale price as membership fee to Leisure at closing. Monthly dues including gas, taxes, water, trash, outside maintenance, snow removal, clubhouse and swimming pool. Lovely community/lovely neighbors and your choice of activities.
$325,000
244 CENTER Wixom, MI 48393
- Type:
- Condo
- Sq.Ft.:
- 1,499
- Status:
- Active
- Beds:
- 3
- Baths:
- 3.00
- MLS#:
- 60354467
- Subdivision:
- LIBERTY AT TRIBUTE OCCPN 2139
ADDITIONAL INFORMATION
Simon says: "STOP looking at ugly overpriced homes!! Simon says; You DESERVE a home that ALL of your friends will be jealous of!!" This Beautiful condo is Impressive: with the perfect layout for entertaining!! When you walk into this Modern Open Floor Plan, End Unit, it just feels right... fall in love with all of the Natural Light... This unit was one of the builder's models... with all the extras and it shows like new. Get your keys at closing!! The Spacious Kitchen features Quartz Counter-tops, Subway Tile Backsplash, Stainless Steel Appliances (that STAY!!), and Quality Cabinetry with plenty of storage. The Flowing Floor Plan is absolutely Ideal for Entertaining. The Balcony is Accessible from the living room creating more room to roam when entertaining. Lending even more to the Contemporary ambiance; there are lots of additional Recessed Lighting Fixtures, Mood Setting Electric Fireplace, and Expensive Upgrades throughout: such as extra (expensive builders upgrade) Custom Windows. The community features a Dog Park (Great way to meet friends/neighbors) and is in a truly walkable neighborhood...walking distance to shopping, restaurants, the farmer's market, and easy access to freeways! It is Literally THE Perfect location!! HOA fees include water, trash, exterior maintenance, and snow removal. Keys at Closing!! Merry Christmas, Happy New Year, Happy Hanukah, Happy Kwanza and every other holiday... to you!! This is your perfect gift for yourself: So what are you waiting for?!?! Schedule your showing TODAY!!
- Type:
- Condo
- Sq.Ft.:
- 1,499
- Status:
- Active
- Beds:
- 3
- Year built:
- 2016
- Baths:
- 2.10
- MLS#:
- 20240085948
- Subdivision:
- LIBERTY AT TRIBUTE OCCPN 2139
ADDITIONAL INFORMATION
Simon says: "STOP looking at ugly overpriced homes!! Simon says; You DESERVE a home that ALL of your friends will be jealous of!!" This Beautiful condo is Impressive: with the perfect layout for entertaining!! When you walk into this Modern Open Floor Plan, End Unit, it just feels right... fall in love with all of the Natural Light... This unit was one of the builder's models... with all the extras and it shows like new. Get your keys at closing!! The Spacious Kitchen features Quartz Counter-tops, Subway Tile Backsplash, Stainless Steel Appliances (that STAY!!), and Quality Cabinetry with plenty of storage. The Flowing Floor Plan is absolutely Ideal for Entertaining. The Balcony is Accessible from the living room creating more room to roam when entertaining. Lending even more to the Contemporary ambiance; there are lots of additional Recessed Lighting Fixtures, Mood Setting Electric Fireplace, and Expensive Upgrades throughout: such as extra (expensive builders upgrade) Custom Windows. The community features a Dog Park (Great way to meet friends/neighbors) and is in a truly walkable neighborhood...walking distance to shopping, restaurants, the farmer's market, and easy access to freeways! It is Literally THE Perfect location!! HOA fees include water, trash, exterior maintenance, and snow removal. Keys at Closing!! Merry Christmas, Happy New Year, Happy Hanukah, Happy Kwanza and every other holiday... to you!! This is your perfect gift for yourself: So what are you waiting for?!?! Schedule your showing TODAY!!
$300,000
419 WRIGHT Wixom, MI 48393
- Type:
- Condo
- Sq.Ft.:
- 1,448
- Status:
- Active
- Beds:
- 2
- Baths:
- 3.00
- MLS#:
- 60352426
- Subdivision:
- LIBERTY AT TRIBUTE OCCPN 2139
ADDITIONAL INFORMATION
Welcome to this low maintenance townhouse condo, perfectly situated in the walkable, vibrant community of Liberty at Tribute near Downtown Wixom. This residence offers an open, airy floor plan with a full contemporary kitchen, dining, and living area, ideal for both relaxing and entertaining. Upstairs, find two spacious bedrooms, each with its own en-suite bath for ultimate privacy. Conveniently, laundry is also located on this level. The ground floor features a roomy mudroom and foyer, with direct access to the two-car attached garage for added convenience. Liberty at Tribute offers excellent access to major highways, local rail trails, and a private community park with its own dog parkââ?¬â??perfect for pet owners and outdoor enthusiasts alike. All this, plus the appeal of a walkable downtown, makes this townhouse an unbeatable find. Come experience modern living in Downtown Wixom!
$298,000
3657 BARBERRY Circle Wixom, MI 48393
- Type:
- Single Family
- Sq.Ft.:
- 1,172
- Status:
- Active
- Beds:
- 3
- Lot size:
- 0.23 Acres
- Year built:
- 1979
- Baths:
- 1.00
- MLS#:
- 20240083619
- Subdivision:
- SMOKLER WIXOM SUB NO 4
ADDITIONAL INFORMATION
Super Cute and well maintained! Lots of updates including a new roof and gutters, wood laminate flooring and bathroom remodel to name a few. Close to highways, schools, parks and shopping! Peaceful backyard backs up to a school making the patio a great place to sit and relax. Open floorplan, all appliances included and a large wide open basement for more entertaining space. Please make sure you come and take a look you won't want to miss this one.
$515,000
532 PATTAN Wixom, MI 48393
- Type:
- Single Family
- Sq.Ft.:
- 2,297
- Status:
- Active
- Beds:
- 4
- Lot size:
- 0.15 Acres
- Baths:
- 3.00
- MLS#:
- 60352258
- Subdivision:
- OAKLAND COUNTY CONDO PLAN NO 2286 MILANA ESTATES C
ADDITIONAL INFORMATION
Milana Estates Lot 19 Highly sought after colonial floor plan. 4 bedroom 2.5 bath on a daylight lot. Open floor plan. Main floor office. Kitchen with island. Engineered hardwood flooring. Great room with gas fireplace. 2nd floor laundry. Primary suite with walk-in closet, primary bath with tile shower and dual sinks. Walled Lake Schools. One year builder warranty. Interior photos are of a similar home. Quick occupancy.
$96,900
50018 Helfer Wixom, MI 48393
ADDITIONAL INFORMATION
Another two bed/two bath ranch style unit with full, partially finished basement, and a much sought after three season room is now available in Leisure Cooperative. Neutral theme with a splash of color here and there gives you an opportunity to make it your own. Unit backs to common area where you can watch your flowers, shrubs, or veggies blooming from your favorite reading chair. All appliances and HVAC are believed to be less than 9 years old. Association fee includes TAXES, water, heat, outside maintenance, lawn, snow removal, trash, lovely pool and clubhouse. After accepted contract, Buyers must apply for membership and be approved by Association Board with an interview and introductory meeting. Buyer pays a 3% of sale price membership fee to Leisure Cooperative at time of closing. Leisure Cooperative is located near restaurants, grocery stores, hospital, bank, and easy access to freeways. Great opportunity for the 50 plus young. Lockbox is located on the porch railing near the front door.
$374,900
2299 PAWNEE Wixom, MI 48393
- Type:
- Single Family
- Sq.Ft.:
- 1,790
- Status:
- Active
- Beds:
- 3
- Lot size:
- 0.2 Acres
- Baths:
- 3.00
- MLS#:
- 60347094
- Subdivision:
- INDIAN WELLS SUB NO 3
ADDITIONAL INFORMATION
HOME SWEET HOME! This 3-bedroom home with a 2 car attached garage features the open concept main floor offers a great room with skylights, vaulted ceilings, and fireplace. The formal dining room flows to a large kitchen with a breakfast area and sliding door to the deck. The upstairs loft area overlooks the great room. The master bedroom boasts a Walkin closet, ensuite ceramic tile floor, The finished basement has a separate multi use space, family room and is Highly sought after Wixom in with award winning Walled Lake schools. Close to freeways, eateries, parks, schools, shopping, and much more nearby. Must see to truly appreciate all this home has to offer. Schedule your private showing today. All showing must be accompanied by licensed MI showing agent. Buyer and Buyers Agent to verify all measurements... PROBATE APPROVAL NECESSARY AND JUDGE WILL SCHEDULE AN EMERGENCY HEARING
$489,500
1398 N CREEK Wixom, MI 48393
- Type:
- Single Family
- Sq.Ft.:
- 2,394
- Status:
- Active
- Beds:
- 3
- Lot size:
- 0.37 Acres
- Baths:
- 3.00
- MLS#:
- 60346582
- Subdivision:
- LOON LAKE WOODLANDS SUB NO 1
ADDITIONAL INFORMATION
Beautiful, 3 bedroom, 2.5 bath colonial in the sought after Loon Lake Woods community. Enter through the spacious foyer which leads you to the vaulted ceiling great room where natural light fills the room. Continue to the breakfast nook and updated kitchen with a door wall that opens to a brick paver patio where you can enjoy the serene back yard surrounded by mature pines and native plantings, a large office, separate dining room, charming powder room and laundry complete the first floor. On the second floor you will find 2 generously sized bedrooms, a full bath, and the primary bedroom with en suite bath. Recent updates include kitchen with granite countertops, stainless steel appliances, instant hot, bamboo flooring (2021), new carpet at stairs and 2nd floor hall (2023), Roof 2018, Front door 2022, many newer windows and door wall. Epoxy floor in garage, cedar closet in lower level and ring doorbell. Loon Lake Woods community amenities include private sandy beach, fishing dock and boat launch on all sports Loon Lake. Desirable Walled Lake schools, public parks and easy access to shopping, dining and expressway.
$309,900
3196 JOHANNA WARE Wixom, MI 48393
- Type:
- Condo
- Sq.Ft.:
- 1,499
- Status:
- Active
- Beds:
- 2
- Baths:
- 3.00
- MLS#:
- 60345509
- Subdivision:
- LIBERTY AT TRIBUTE OCCPN 2139
ADDITIONAL INFORMATION
Welcome to the much sought after 2 Bedroom 2.5 Bath Liberty at Tribute condo! Move in ready with immediate occupancy. Tons of natural light. Location is the key, with beautiful views off the deck of the Rails to Trails path. This complex is steps from downtown Wixom, and a walkable community. Open floor plan with a beautiful granite kitchen with stainless appliances, tons of white cabinetry and island. Huge great room with wood flooring throughout. Freshly painted. Upstairs you'll find large master bedroom with closet space galore. Each upper bedroom with it's own ensuite bathroom & convenient upper laundry. Lower level has a great space for workout room or office space. 2 car attached garage. Close to Kensington, shopping, dog park, Proud Lake Rec Area. Must see!
$84,900
50350 Helfer Wixom, MI 48393
- Type:
- Condo
- Sq.Ft.:
- 1,030
- Status:
- Active
- Beds:
- 2
- Baths:
- 2.00
- MLS#:
- 60344537
- Subdivision:
- HELFER LEISURE CO-OP APARTMENTS
ADDITIONAL INFORMATION
LEISURE COOPERATIVE IS A 50+ COMMUNITY. ONLY CASH SALES ARE PERMITTED. Lovely 2 bedroom, 1 full and 1 half bath, 2 story unit located in secluded area of complex. Gorgeous, new custom kitchen, with large pass thru to spacious living room including wall mounted TV. Newer, laminate flooring throughout. Vinyl windows, leaded glass front door. Door wall off kitchen to screened in porch, with access to patio and green space. Full basement with laundry offers plenty of storage space. Great location with easy access to expressway, shopping, restaurants, hospital. Pool/clubhouse short walk from unit. Monthly fee includes property taxes, gas, water, exterior maintenance, snow removal, lawn maintenance, trash, clubhouse & pool. CO-OP requires credit report, & background check ($50) prior to introductory meeting & closing. Buyer to pay membership fee of 3% of sales price at close.
- Type:
- Condo
- Sq.Ft.:
- 1,030
- Status:
- Active
- Beds:
- 2
- Year built:
- 1970
- Baths:
- 1.10
- MLS#:
- 20240074866
- Subdivision:
- HELFER LEISURE CO-OP APARTMENTS
ADDITIONAL INFORMATION
LEISURE COOPERATIVE IS A 50+ COMMUNITY. ONLY CASH SALES ARE PERMITTED. Lovely 2 bedroom, 1 full and 1 half bath, 2 story unit located in secluded area of complex. Gorgeous, new custom kitchen, with large pass thru to spacious living room including wall mounted TV. Newer, laminate flooring throughout. Vinyl windows, leaded glass front door. Door wall off kitchen to screened in porch, with access to patio and green space. Full basement with laundry offers plenty of storage space. Great location with easy access to expressway, shopping, restaurants, hospital. Pool/clubhouse short walk from unit. Monthly fee includes property taxes, gas, water, exterior maintenance, snow removal, lawn maintenance, trash, clubhouse & pool. CO-OP requires credit report, & background check ($50) prior to introductory meeting & closing. Buyer to pay membership fee of 3% of sales price at close.
ADDITIONAL INFORMATION
Don't miss your opportunity to move yourself into this move in ready 2 bedroom 1 bathroom unit. Recently updated flooring, fresh paint throughout most of the 1st level. Oak Cabinets in the kitchen, all appliances to stay. Full basement ready for your personal touch. Leisure Co-op is a 50+ Community. Enjoy hot summer days in the private pool. Quick access to all your needs; shopping, restaurants, groceries, banks, hospitals, parks, and freeways. Monthly fee includes; heat, water, taxes, lawn and snow removal, Use of the private pool and clubhouse. CASH ONLY. NO MORTGAGES. Don't hesitate to reach out with any questions!
$719,000
3202 ROMA Wixom, MI 48393
- Type:
- Single Family
- Sq.Ft.:
- 3,005
- Status:
- Active
- Beds:
- 5
- Lot size:
- 0.32 Acres
- Baths:
- 4.00
- MLS#:
- 60338089
- Subdivision:
- OAKLAND COUNTY CONDO PLAN NO 2328 ROMA COURT CONDO
ADDITIONAL INFORMATION
Stunning first-floor primary bedroom split level with 4 upper bedrooms on the second floor, possible 6th bedroom or you can make office room with 3 full baths and 1 half bathroom. You'll amazed by the open floor plan, the main area has a gorgeous large kitchen and, a large Island all open to the great room with high ceilings, and an open loft area perfect for any chore. large office/flex off the foyer. Great 9-foot ceilings in the primary, huge primary closet with custom walk-in closet. The lower level is finished beautifully, with a full bath, bedroom, living area, and a kitchenette! Perfect for someone wanting their own space. The oversized 3-car garage is on the side of the house, and there is a great yard sitting high. You'll love the location and the floor plan, plenty of storage in the daylight basement 3 plus size windows. The association fee is yearly $400. and style count do yourself a favor and check this out! Big lot, nearby schools, groceries, downtown Wixom, restaurants, and many more, move-in ready before December 2024.
$625,000
3184 ROMA Wixom, MI 48393
- Type:
- Single Family
- Sq.Ft.:
- 2,230
- Status:
- Active
- Beds:
- 4
- Lot size:
- 0.31 Acres
- Baths:
- 3.00
- MLS#:
- 60326476
- Subdivision:
- OAKLAND COUNTY CONDO PLAN NO 2328 ROMA COURT CONDO
ADDITIONAL INFORMATION
Beautiful 1 1/2 story home featuring 1st story brick exterior and 3 car garage. 9ft ceilings on the 1st floor with a wide open floor plan. Bright and airy kitchen with large eat-in nook. Great room with gas fireplace. Main floor primary suite with dual sinks, tile floors and shower. WIC. Two additional bedrooms on the main floor with full bath. 2nd floor has a bonus bedroom, full bath & WIC. All photos are of a similar home. Walled Lake Schools. Equal Housing Opportunity.
$97,900
50118 Helfer Wixom, MI 48393
ADDITIONAL INFORMATION
Bright, spacious, Lovely and OPEN CONCEPT - this much sought after "END UNIT" is now available in Leisure Co-op a 50s plus community located in Wixom with easy access to all your needs - restaurants, groceries, banks, hospitals, pet hotel, parks, and freeways. So much to boast - parking space directly in front of door, freshly painted in neutral tones, vinyl plank flooring throughout, new lights, a special place for that wide screen TV, newer windows, extra wide triple pane sliding door off very spacious bedroom with two mirrored closets and beautiful sunroom with TREX no-maintenance flooring and a park-like view from 3 side windows - hard to find in this complex. HVAC system, AC, WH -2 to 9 years old. Finished basement with full bath, separate laundry room and storage/closets galore. Great place for guests and/or entertainment - many options. Kitchen features newer cabinet doors and an island for that extra counterspace and plenty of deep drawers we all love. Monthly dues include: gas, water, TAXES, outside maintenance, trash, snow removal and use of lovely swimming pool and clubhouse. Leisure Cooperative requires CASH ONLY sales - application, interview, introductory meeting after signed contract. Buyer pays 3% of sale price to Leisure as membership fee at time of closing.
$745,000
3117 ROMA Wixom, MI 48393
- Type:
- Single Family
- Sq.Ft.:
- 3,188
- Status:
- Active
- Beds:
- 4
- Lot size:
- 0.36 Acres
- Baths:
- 4.00
- MLS#:
- 60313792
- Subdivision:
- OAKLAND COUNTY CONDO PLAN NO 2328 ROMA COURT CONDO
ADDITIONAL INFORMATION
Brand new plan currently being built on cul-de-sac lot #4. This outstanding floor plan has all of the favorite things a home could offer. The exterior is a Craftsman plan with a large front porch and Hardy Plank Siding. 9 ft. ceilings on the first floor. Foyer with walk-in closet. Main floor study. Huge great room with gas fireplace which flows seamlessly into the kitchen area. Kitchen features an oversized island with snack bar ideal for casual dining and meal prep. Conveniently adjacent to the kitchen is the dining room which leads to the covered porch offering additional outdoor living space. Off the garage is a large mudroom and walk-in closet. Second floor's best feature is that all four bedrooms have walk-in closets. Primary bedroom suite features a step ceiling, walk-in closet, spacious bath with dual sinks, outsized primary shower & separate water closet. Bedroom 4 features a private bath. Main bath dual sinks and separate toliet / tub room. Add 3 linen closets to this huge list of features and this home is the perfect fit for luxury living. Full deep pour walk-out basement prepped for future bath. Equal Housing Opportunity.
$479,900
471 PATTAN Wixom, MI 48393
- Type:
- Single Family
- Sq.Ft.:
- 1,780
- Status:
- Active
- Beds:
- 3
- Lot size:
- 0.25 Acres
- Baths:
- 2.00
- MLS#:
- 60292700
- Subdivision:
- OAKLAND COUNTY CONDO PLAN NO 2286 MILANA ESTATES C
ADDITIONAL INFORMATION
Start packing! We are finished and ready with this stylish 3 bedroom 2 and 1/2 bath colonial in Wixom's, Milana Estates. Features include 9-foot ceilings and premium plank flooring throughout the first floor. Beautiful Quartz counter tops throughout the kitchen and bathrooms. The kitchen has 42" upper cabinets plus a center island with a double bowl sink and a full-length snack counter for bar stools. There is also a large pantry and a dining area with a large door wall and a clear view of the cornered gas fireplace in the adjacent Great room. The Mud Room at the garage door entrance has storage bins above and below the bench seat. On the 2nd floor you will find a huge Primary suite with a large walk-in closet and a private bathroom with a double wide, glass front, tiled shower with a seat. There will be plush carpeting throughout the second floor with the exception of the tiled floors in the bathrooms and in the second-floor laundry room. The full basement has a daylight window, a 90+ efficiency furnace, and a 50-gallon hot water heater. The carpeting will be going in just before we deliver you your new home.

The accuracy of all information, regardless of source, is not guaranteed or warranted. All information should be independently verified. This IDX information is from the IDX program of RealComp II Ltd. and is provided exclusively for consumers' personal, non-commercial use and may not be used for any purpose other than to identify prospective properties consumers may be interested in purchasing. IDX provided courtesy of Realcomp II Ltd., via Xome Inc. and Realcomp II Ltd., copyright 2024 Realcomp II Ltd. Shareholders.

Provided through IDX via MiRealSource. Courtesy of MiRealSource Shareholder. Copyright MiRealSource. The information published and disseminated by MiRealSource is communicated verbatim, without change by MiRealSource, as filed with MiRealSource by its members. The accuracy of all information, regardless of source, is not guaranteed or warranted. All information should be independently verified. Copyright 2024 MiRealSource. All rights reserved. The information provided hereby constitutes proprietary information of MiRealSource, Inc. and its shareholders, affiliates and licensees and may not be reproduced or transmitted in any form or by any means, electronic or mechanical, including photocopy, recording, scanning or any information storage and retrieval system, without written permission from MiRealSource, Inc. Provided through IDX via MiRealSource, as the “Source MLS”, courtesy of the Originating MLS shown on the property listing, as the Originating MLS. The information published and disseminated by the Originating MLS is communicated verbatim, without change by the Originating MLS, as filed with it by its members. The accuracy of all information, regardless of source, is not guaranteed or warranted. All information should be independently verified. Copyright 2024 MiRealSource. All rights reserved. The information provided hereby constitutes proprietary information of MiRealSource, Inc. and its shareholders, affiliates and licensees and may not be reproduced or transmitted in any form or by any means, electronic or mechanical, including photocopy, recording, scanning or any information storage and retrieval system, without written permission from MiRealSource, Inc.
Wixom Real Estate
The median home value in Wixom, MI is $345,200. This is higher than the county median home value of $304,600. The national median home value is $338,100. The average price of homes sold in Wixom, MI is $345,200. Approximately 47.67% of Wixom homes are owned, compared to 50.28% rented, while 2.05% are vacant. Wixom real estate listings include condos, townhomes, and single family homes for sale. Commercial properties are also available. If you see a property you’re interested in, contact a Wixom real estate agent to arrange a tour today!
Wixom, Michigan 48393 has a population of 16,853. Wixom 48393 is more family-centric than the surrounding county with 36.28% of the households containing married families with children. The county average for households married with children is 32.55%.
The median household income in Wixom, Michigan 48393 is $72,579. The median household income for the surrounding county is $86,275 compared to the national median of $69,021. The median age of people living in Wixom 48393 is 36.3 years.
Wixom Weather
The average high temperature in July is 81.5 degrees, with an average low temperature in January of 15.5 degrees. The average rainfall is approximately 32 inches per year, with 41.6 inches of snow per year.










