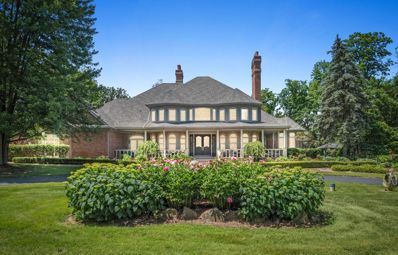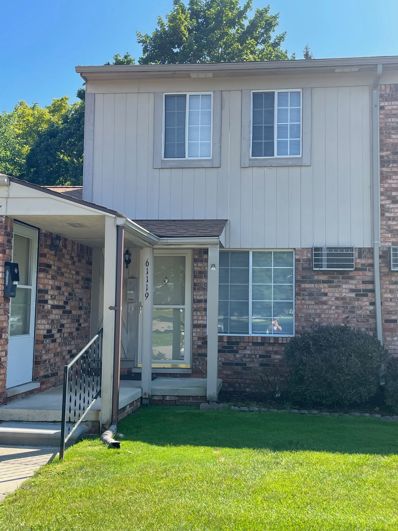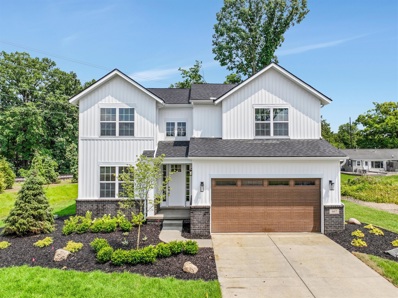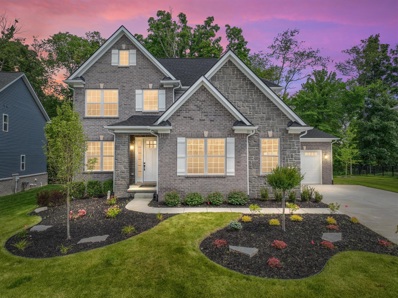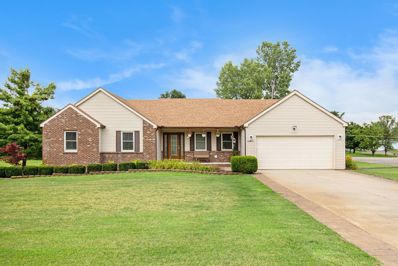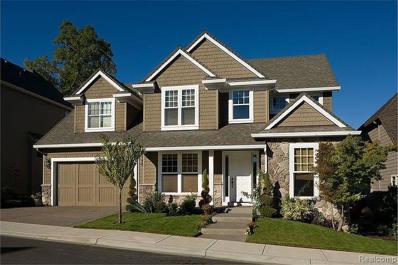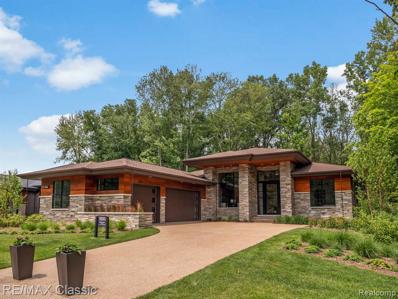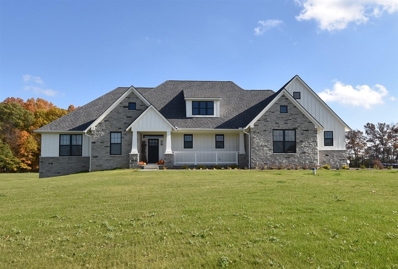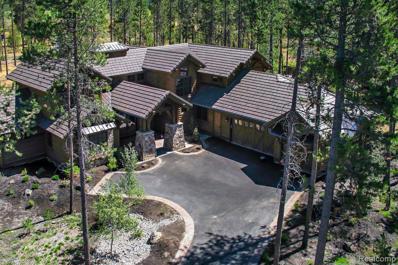South Lyon MI Homes for Sale
$2,750,000
25025 NAPIER South Lyon, MI 48178
- Type:
- Single Family
- Sq.Ft.:
- 6,234
- Status:
- Active
- Beds:
- 4
- Lot size:
- 4.44 Acres
- Baths:
- 6.00
- MLS#:
- 60334254
ADDITIONAL INFORMATION
Exquisite South Lyon Estate on 4+ Acres with Unparalleled Luxury Nestled in the heart of South Lyon�s prestigious Oakland County, this custom-built 10,000 sq. ft. masterpiece is a sanctuary of elegance and sophistication. The grand entrance, framed by Honduras Mahogany doors, leads to a home featuring 4 spacious bedrooms, 5.1 baths, and three finely appointed kitchens. From the sunroom with ceramic tiles imported from Paris to the fully finished basement that opens through a stunning 20x40 glass atrium, every detail has been thoughtfully designed to offer an unparalleled living experience. The estate's outdoor spaces are equally impressive, with beautifully landscaped grounds, a heated inground pool, a state-of-the-art sauna, and a hot tub. A large covered porch and outdoor patio provide perfect settings for relaxation and entertaining, while the expansive, fully fenced 4+ acre property offers privacy and serenity. The garage area accommodates multiple vehicles, and a whole-house generator ensures comfort in any situation. With nine fireplaces, new roofing as of 2023, and high-end finishes throughout, this estate embodies luxury living at its finest. Experience the ultimate in elegance and comfort in this extraordinary South Lyon residence.
- Type:
- Condo
- Sq.Ft.:
- 1,080
- Status:
- Active
- Beds:
- 2
- Baths:
- 2.00
- MLS#:
- 60331917
- Subdivision:
- COLONIAL ACRES SUB
ADDITIONAL INFORMATION
OPPORTUNITY TO OWN A COLONIAL IN THE POPULAR COLONIAL ACRES, A +55 COMMUNITY. GREAT LOCATION! 2 GOOD SIZED BEDROOMS UP SHARE FULL BATH. MAIN FLOOR HAS SPACIOUS LIVING ROOM THAT IS OPEN TO DINING ROOM AND KITCHEN. BASEMENT HAS A LARGE FAMILY ROOM AND A SPACIOUS LAUNDRY ROOM WITH STORAGE AREA. SCREENED IN PORCH BACKS TO THE STREAM AND WOODS. SALE IS CONTINGENT UPON BOARD APPROVAL. APPLICATION FEES REQUIRED.
$1,199,900
59445 FOXPOINTE South Lyon, MI 48178
- Type:
- Single Family
- Sq.Ft.:
- 3,413
- Status:
- Active
- Beds:
- 4
- Lot size:
- 1.64 Acres
- Baths:
- 6.00
- MLS#:
- 60331889
ADDITIONAL INFORMATION
I'm gorgeous inside and out! Hurry over to this Must-See custom-built full brick ranch, featuring 4 bedrooms all with their own ensuite baths. Windows galore throughout the whole house let in so much natural light. A chef's delight kitchen boasts a built in Viking gas cooktop, Viking refrigerator, a double oven, bar fridge, 42" shaker style cabinets offering an abundance of storage space. Large granite island with prep sink and bar style seating, plus large dining area and vaulted ceiling. Spacious great room features wood floors, vaulted ceiling, 4 sided gas fireplace and expansive views to the backyard oasis. Retreat to the Primary bedroom suite, also with vaulted ceiling, spacious walk-in closet, new carpet, and a sliding door leading to the deck. Primary bath has sunken jetted tub, large vanity and seperate walk in shower. All other bedrooms have 10ft ceilings, have brand new carpet, 2 of the ensuite baths are newly remodeled. Whole house is freshly painted. All interior doors are solid wood 8ft. Lofted area with skylights is a great extra space. You will be mesmerized by the newly remodeled, finished daylight basement with brand new carpet and paint, brand new granite kitchen area/wet bar. A Large stone hearth w/gas fireplace adds warmth and coziness to the TV/gathering area. And there's still so much storage space! Step outside to experience the ultimate in outdoor living, with multiple entertaining spaces, including an outdoor kitchen, covered gazebos, a sparkling inground saltwater pool w/slide. All this is surrounded by lush mature trees and stunning landscaping. Other recent updates include newer furnaces & A/C (approx 2019), new attic insulation (2024), brand new roof shingles (2024). This property has the perfect balance of relaxation and recreation.
- Type:
- Single Family
- Sq.Ft.:
- 1,533
- Status:
- Active
- Beds:
- 4
- Lot size:
- 1.63 Acres
- Baths:
- 1.00
- MLS#:
- 70424430
ADDITIONAL INFORMATION
FEELS LIKE UP NORTH BUT CLOSE TO ALL THE CONVENIENCES! 4 BEDROOM RANCH ON 1.6 ACRES IN SOUTH LYON. OPEN FLOOR PLAN. KITCHEN WITH AMPLE CABINETS, ISLAND AND RECESSED LIGHTING. SPACIOUS 20X13 LIVING ROOM. FIRST FLOOR LAUNDRY. FINISHED BASEMENT WITH DAYLIGHT WINDOWS COULD ADD ADDITIONAL BEDROOM SPACE. LARGE 27X10 DECK. HOME SITS BACK OFF THE ROAD WITH MANY SHADE TREES. IMMEDIATE OCCUPANCY.
- Type:
- Single Family
- Sq.Ft.:
- 2,300
- Status:
- Active
- Beds:
- 4
- Lot size:
- 0.21 Acres
- Baths:
- 3.00
- MLS#:
- 70421930
ADDITIONAL INFORMATION
IMMEDIATE OCCUPANCY, BRAND NEW CONSTRUCTION AND FULLY LANDSCAPED This Westford floor plan has a modern craftsman style that offers 9' first floor ceilings, 4 bedrooms, 2.5 baths and so many gorgeous upgrades. The first floor features a versatile flex space ideal for a home office or extra living area. The open-concept kitchen and living room create a spacious atmosphere, highlighted by elegant craftsman trim and modern light fixtures. The well-designed gourmet kitchen includes a walk-in pantry, 42'' maple cabinets, large social island, butler's pantry, quartz countertops, ceramic tile backsplash & stainless steel appliances. Primary Suite has pan styled ceiling, double sized walk-in closet, a gorgeous spa like primary bath with soaking tub, separate shower, double sink vanity and quartz
$589,990
20616 Gidran South Lyon, MI 48178
- Type:
- Single Family
- Sq.Ft.:
- 2,818
- Status:
- Active
- Beds:
- 4
- Lot size:
- 0.21 Acres
- Baths:
- 3.00
- MLS#:
- 60327647
- Subdivision:
- OAKLAND COUNTY CONDO PLAN 2334 ESTATES AT HUTSFIEL
ADDITIONAL INFORMATION
This gorgeous new home at the Estates at Hutsfield will be move in ready this winter! This Columbia plan is complete with 4 bedrooms, 2.5 bath and a flex room off foyer that is great for a home office, play room, craft room, and more! The spacious Great Room features hardwood floors and is open to an Eat-In-Kitchen and nook with tons of natural light! The kitchen features a massive over-sized Island, an abundance of cabinet space with Quartz countertops, hardwood floors and built in stainless steel appliances. Mud room off the attached 2 car garage offers enough space for a drop zone and includes a coat closet, along with convenient 1st floor laundry. Upstairs, you'll find 4 bedrooms surrounding a central loft area, and 2 full baths. The Primary Bath features a stand up shower, large linen closet, dual sinks & Quartz countertops. Full sized garden view basement is just awaiting your finishing touches!
- Type:
- Single Family
- Sq.Ft.:
- 2,685
- Status:
- Active
- Beds:
- 4
- Lot size:
- 0.25 Acres
- Baths:
- 3.00
- MLS#:
- 70420882
ADDITIONAL INFORMATION
STUNNING BRAND-NEW CONSTRUCTION, Fully Landscaped with Immediate Occupancy ... The Bartelle is a striking open floorplan that offers 9' first floor ceilings, 4 bedrooms, 2.5 baths and 3 car garage. The grand two-story foyer welcomes you with a beautiful chandelier and leads into a private library with elegant French doors. As you move towards the back of the home, style and functionality creates the perfect open floor plan with many upgrades that will enhance all your living areas. Relax in the large family room with a gas marble surround fireplace and mantel. The well-designed gourmet kitchen includes a walk-in pantry, 42'' maple cabinets, large social island, quartz countertops, ceramic tile backsplash & stainless steel appliances.
- Type:
- Single Family
- Sq.Ft.:
- 2,199
- Status:
- Active
- Beds:
- 3
- Lot size:
- 0.48 Acres
- Baths:
- 3.00
- MLS#:
- 60325605
- Subdivision:
- SAND CRANE CROSSING
ADDITIONAL INFORMATION
Welcome to this sprawling ranch in Sand Crane Crossing, a beautiful neighborhood in Green Oak Township. 10811 Blue Heron is a well-maintained, move-in-ready home offering nearly 2200 sq ft of above grade living space. The updated kitchen features granite countertops, a double oven, a gas cooktop, and a walk-in pantry. Enjoy your morning coffee in the cozy breakfast nook, which overlooks a deep backyard. The great room boasts cathedral ceilings, a gas fireplace, and an expansive patio door leading to a two-level composite deck. . Hardwood and ceramic flooring throughout the main floor and stairs to the lower level provide a modern and seamless flow. Additional main floor features include a spacious dining room and a convenient laundry room. There's lots of finished living space in the walk-out lower level as well. It offers a family room, a flex room, and a workout area. Enough space for a home office or in-laws quarters. It also has a large storage area and workshop which has a new sub panel, wired for a portable generator. Situated on a corner lot, this home has a large backyard and is perfect for entertaining and activities. Unique is a second driveway leading to a small garage to house your lawn equipment. Conveniently located to US23 and just 15 miles from Ann Arbor. Brighton School District, favorable township taxes, come see this home today.
$625,000
24353 BROMPTON South Lyon, MI 48178
- Type:
- Single Family
- Sq.Ft.:
- 2,838
- Status:
- Active
- Beds:
- 4
- Lot size:
- 0.26 Acres
- Baths:
- 3.00
- MLS#:
- 60324998
- Subdivision:
- WOODWIND VILLAGE CONDO NO 2 OCCPN 2011
ADDITIONAL INFORMATION
Welcome to 24353 Brompton Way. Fabulous location and in the desirable Woodwind Village subdivision. This beautiful colonial is sits on a beautiful lot with pristine landscaping. Inviting entry to two story foyer and open floor plan. Private office/den. Pristine hardwoods. Large great room with soaring ceilings and gas fireplace. Living room open to kitchen. Stunning kitchen with granite, beautiful backsplash and stainless appliances. Dining area/breakfast nook with doorwall to stone patio. Private primary suite with two walk-in closets and bathroom featuring two sinks, tub and stand up shower. Spacious bedrooms and fourth bedroom features an additional flex room. This one is a must see.
$5,980,000
Address not provided South Lyon, MI 48178
- Type:
- Single Family
- Sq.Ft.:
- 10,000
- Status:
- Active
- Beds:
- 5
- Lot size:
- 28 Acres
- Baths:
- 8.00
- MLS#:
- 70416475
ADDITIONAL INFORMATION
The BENEFIT of this property... amazing details follow...
ADDITIONAL INFORMATION
Land Contract Available! Welcome home to Colonial Acres 55 and older Co-op. Land Contract terms available. Freshly updated Franklin Terrace...Two bedroom bath and a half Entire unit is completely remodeled floor 2 ceiling. Gourmet Kitchen White cabinets Custom granite countertops Gourmet sink and faucet. Newer disposal Newer vinyl windows New toilet, new cabinets� Vanity with storage, Newly titled tub n floor. Freshly painted light gray walls white trim. White wainscoting in dining room walls. Luxury vinyl plank flooring Kitchen, dining, hall, living room New carpeting in� bedrooms n lower level New lighting fixtures. Recess lights kitchen n lower level Over the sink light 2x4 built sun room/ verticals/ carpeted Name brand white appliances including microwave. HOA includes Trash lawn and building maintenance gas and water snow removal for easy living. Nice laundry room Maytag washer dryer. Huge lower level n storage room w shelves Subway tile backsplash with accent tile kitchen Window treatments
$294,800
436 N REESE South Lyon, MI 48178
- Type:
- Single Family
- Sq.Ft.:
- 1,135
- Status:
- Active
- Beds:
- 3
- Lot size:
- 0.29 Acres
- Baths:
- 2.00
- MLS#:
- 60310007
- Subdivision:
- ALBERT BOTSFORD'S PLAT OF SOUTH LYON
ADDITIONAL INFORMATION
Welcome Home to this Newly Renovated 3 Bedroom 1.5 Bath~ 2 Story Bungalow Located Just Minutes from Downtown South Lyon!!! Interior Features: Granite Counter Tops in Kitchen with New Hardware ~ Family Room with Fireplace~ New Flooring Throughout ~ New Fresh Paint Throughout ~ New Lighting Throughout ~ New Added 1/2 Bath & Laundry 1st Floor ~ Kitchen Appliances Included ~ New Hot Water Heater*** Exterior Features: New Roof ~ Exterior Painting ~ Freshly Painted Garage ~ New Exterior Lighting ~ Corner Fenced in Lot ~ Shed...... Agent Related to Seller.
ADDITIONAL INFORMATION
Welcome to a charming 55+ community in South Lyon w/ Pool, Clubhouse, Exercise Room, and activities. This condo is completely updated!! Presenting a fully remodeled two-bedroom has a warm and inviting atmosphere. The property is freshly painted through out, new carpet, interior doors & hardware, new heating system, flooring, light fixtures, kitchen, appliances and bathrooms an open-concept kitchen w/ Granite countertops throughout. Bathroom with walk-in shower, Florida room off the primary bedroom, with the second bedroom perfect for a guest room or home office. The lower level features a large family room with a fireplace,a bedroom, and an half bath and laundry area, and lots of room for storage. Perfect for entertaining area. Enjoy the fantastic amenities of this beautiful community and the feeling of new construction on the interior. Don't miss out on your chance to make this your own! Cash-only offers. All new stainless steel appliances. (MLS entry only please call the contact number in listing Amenities: Pool, activities, clubhouse and exercise equipment.
$699,900
1356 Cartwright South Lyon, MI 48178
- Type:
- Single Family
- Sq.Ft.:
- 3,000
- Status:
- Active
- Beds:
- 4
- Lot size:
- 0.29 Acres
- Baths:
- 3.00
- MLS#:
- 60302434
ADDITIONAL INFORMATION
New Construction to be built. Occupancy by Dec. 31, 2024. Time for you to chose your own selections for flooring, tile, kitchen cupboards and counter tops. Kitchen with eating bar area and island, tiled backsplash. Hardwood floors in kitchen, half bath, and foyer. Tiled baths, Granite Counters throughout the kitchen and bathrooms. This floor plan has first floor laundry, breakfast nook, and Den. Two car garage with workshop in back. 4 Good size bedrooms. Primary Bedroom with luxury bath for your enjoyment. South Lyon Schools. Agent is owner.
- Type:
- Single Family
- Sq.Ft.:
- 2,875
- Status:
- Active
- Beds:
- 2
- Lot size:
- 0.41 Acres
- Year built:
- 2024
- Baths:
- 2.10
- MLS#:
- 20240026337
- Subdivision:
- HIDDEN LAKE ESTATES NO 2
ADDITIONAL INFORMATION
TO BE BUILT - One of the last remaining lakefront lots in the prestigious gated community of Hidden Lake. Build your custom waterfront oasis while enjoying resort-style living. It is located on the main body of the lake, and the dock and rockscape are already installed. Walkout lot with southern exposure. Neighborhood amenities include walking trails throughout the community, an amphitheater, and numerous social events. To be built - amazing 2,875 square foot ranch, walkout basement, open concept, tall ceilings, covered lanai off the rear of the home, 3 car garage, Thermador appliances, and very high-end finishes throughout the home. Cambridge Homes is a multi-award-winning builder with a model home that is available to tour by appointment. Photos are of builders' model home. Homeowner can build this house or design a new home that fits their lifestyle. Next to 10429 Stoney Point.
- Type:
- Single Family
- Sq.Ft.:
- 2,430
- Status:
- Active
- Beds:
- 4
- Lot size:
- 13.99 Acres
- Baths:
- 3.00
- MLS#:
- 70398073
ADDITIONAL INFORMATION
This SPEC / MODEL HOME is located at 760 Bogie Lake Road, White Lake Twp 48383 (Appointment Required to View or Visit OPEN HOUSE). SEVERAL OTHER LOTS available (Northville, Ann Arbor, Novi, Troy, South Lyon, Bloomfield, Plymouth/Canton, Salem, Highland, White Lake, Farmington Hills, Orchard Lake, Howell, Saline, Superior Twp)..............
$839,900
405 N LAFAYETTE South Lyon, MI 48178
- Type:
- Single Family
- Sq.Ft.:
- 859
- Status:
- Active
- Beds:
- 2
- Lot size:
- 3 Acres
- Baths:
- 2.00
- MLS#:
- 60296677
- Subdivision:
- ASSR'S PLAT NO 2 - CITY OF SOUTH LYON
ADDITIONAL INFORMATION
2 Homes sits on 3 Acres of Prime Property located in Downtown South Lyon. Sale includes 345 N. Lafayette AND 405 N. Lafayette. 188 feet frontage on Layette (Pontiac Trail) Perfect spot for new Retail shops with Apartments or Lofts. Many possibilities! Value is in the land. Current buildings are tenant occupied. Do not approach tenants or walk property without permission.
$1,689,000
5700 Seven Mile South Lyon, MI 48178
- Type:
- Single Family
- Sq.Ft.:
- 3,250
- Status:
- Active
- Beds:
- 4
- Lot size:
- 22.28 Acres
- Baths:
- 5.00
- MLS#:
- 60278097
ADDITIONAL INFORMATION
TO BE BUILT CUSTOM. New Construction on over 22 Acres by local Award Winning Builder Mike Miller. Huge, sprawling, contemporary Ranch with all bedrooms being suites. Amazing, private treed setting with rolling hills. Wonderful, serene building site. Homes include a broad range of features including hardwood floors, soaring ceilings on first floor & 8ft, solid doors throughout. Andersen or Marvin wood frame, cladded windows. Hardwoods throughout main floor. Expansive great room with gas fireplace. Crown molding in three rooms of choice. First floor office & formal dining room. First floor primary suite and additional 1st floor in law suite. Deep basement pour. Chefs kitchen with huge island. Buyer has the option to build this home or design fresh with our builder and architect. Possible horse property and allowable outbuildings, buyer to verify with township. Location of property is just West of Pontiac Trail on the South South Side of Seven Mile Rd. Look for the large GEM Realty & Development sign.
- Type:
- Single Family
- Sq.Ft.:
- 2,200
- Status:
- Active
- Beds:
- 4
- Lot size:
- 0.51 Acres
- Baths:
- 2.10
- MLS#:
- 5050119270
- Subdivision:
- Asher Farms
ADDITIONAL INFORMATION
TO BE BUILT - This cozy covered porch welcomes you to this charming brand new 2-story home. The upper level primary bedroom suite features a HUGE walk-in closet and private bath. The 2nd floor laundry is and added convenience to this desirable floor plan. The main level has 9 foot ceilings with the Great Room open to the dining area and kitchen. The kitchen features a corner pantry and granite counter tops. The main floor also includes a den/ office. Direct access to the mud room from the 2 car garage. You still have time to choose your colors and amenities. All measurements are approximate. Photos/ renderings are not exact representation of home to be built. Taxes to be assessed. Possession upon Certificate of Occupancy. 10 year limited builders warranty.
$569,900
38 Janes South Lyon, MI 48178
- Type:
- Single Family
- Sq.Ft.:
- 2,200
- Status:
- Active
- Beds:
- 4
- Lot size:
- 0.51 Acres
- Baths:
- 3.00
- MLS#:
- 50119270
- Subdivision:
- Asher Farms
ADDITIONAL INFORMATION
TO BE BUILT - This cozy covered porch welcomes you to this charming brand new 2-story home. The upper level primary bedroom suite features a HUGE walk-in closet and private bath. The 2nd floor laundry is and added convenience to this desirable floor plan. The main level has 9 foot ceilings with the Great Room open to the dining area and kitchen. The kitchen features a corner pantry and granite counter tops. The main floor also includes a den/ office. Direct access to the mud room from the 2 car garage. You still have time to choose your colors and amenities. All measurements are approximate. Photos/ renderings are not exact representation of home to be built. Taxes to be assessed. Possession upon Certificate of Occupancy. 10 year limited builders warranty.

Provided through IDX via MiRealSource. Courtesy of MiRealSource Shareholder. Copyright MiRealSource. The information published and disseminated by MiRealSource is communicated verbatim, without change by MiRealSource, as filed with MiRealSource by its members. The accuracy of all information, regardless of source, is not guaranteed or warranted. All information should be independently verified. Copyright 2024 MiRealSource. All rights reserved. The information provided hereby constitutes proprietary information of MiRealSource, Inc. and its shareholders, affiliates and licensees and may not be reproduced or transmitted in any form or by any means, electronic or mechanical, including photocopy, recording, scanning or any information storage and retrieval system, without written permission from MiRealSource, Inc. Provided through IDX via MiRealSource, as the “Source MLS”, courtesy of the Originating MLS shown on the property listing, as the Originating MLS. The information published and disseminated by the Originating MLS is communicated verbatim, without change by the Originating MLS, as filed with it by its members. The accuracy of all information, regardless of source, is not guaranteed or warranted. All information should be independently verified. Copyright 2024 MiRealSource. All rights reserved. The information provided hereby constitutes proprietary information of MiRealSource, Inc. and its shareholders, affiliates and licensees and may not be reproduced or transmitted in any form or by any means, electronic or mechanical, including photocopy, recording, scanning or any information storage and retrieval system, without written permission from MiRealSource, Inc.

The accuracy of all information, regardless of source, is not guaranteed or warranted. All information should be independently verified. This IDX information is from the IDX program of RealComp II Ltd. and is provided exclusively for consumers' personal, non-commercial use and may not be used for any purpose other than to identify prospective properties consumers may be interested in purchasing. IDX provided courtesy of Realcomp II Ltd., via Xome Inc. and Realcomp II Ltd., copyright 2024 Realcomp II Ltd. Shareholders.
South Lyon Real Estate
The median home value in South Lyon, MI is $400,600. This is higher than the county median home value of $304,600. The national median home value is $338,100. The average price of homes sold in South Lyon, MI is $400,600. Approximately 81.96% of South Lyon homes are owned, compared to 16.07% rented, while 1.97% are vacant. South Lyon real estate listings include condos, townhomes, and single family homes for sale. Commercial properties are also available. If you see a property you’re interested in, contact a South Lyon real estate agent to arrange a tour today!
South Lyon, Michigan 48178 has a population of 11,786. South Lyon 48178 is more family-centric than the surrounding county with 38.15% of the households containing married families with children. The county average for households married with children is 32.55%.
The median household income in South Lyon, Michigan 48178 is $79,345. The median household income for the surrounding county is $86,275 compared to the national median of $69,021. The median age of people living in South Lyon 48178 is 43.8 years.
South Lyon Weather
The average high temperature in July is 81.8 degrees, with an average low temperature in January of 15.8 degrees. The average rainfall is approximately 34.8 inches per year, with 41.5 inches of snow per year.
