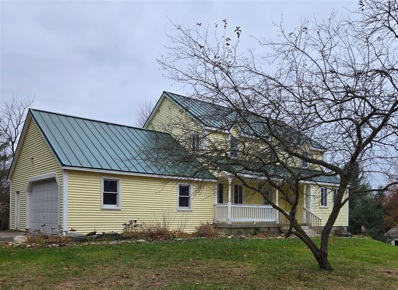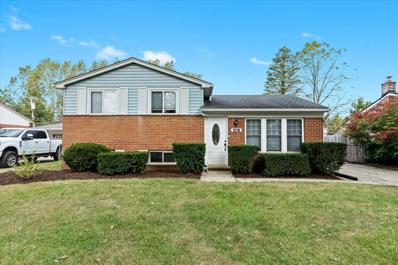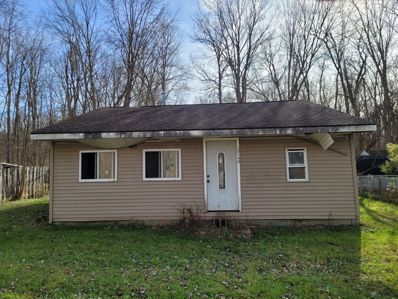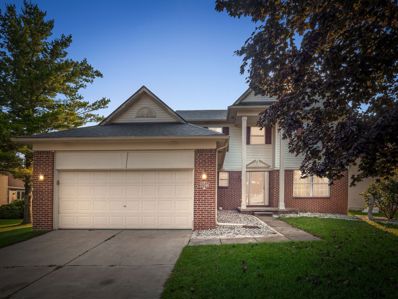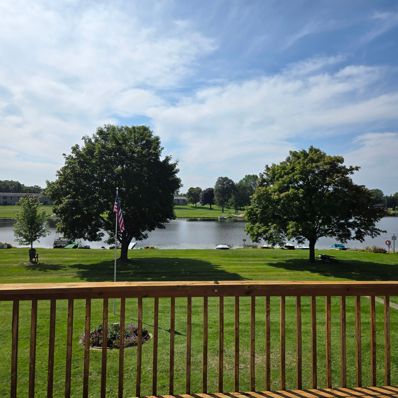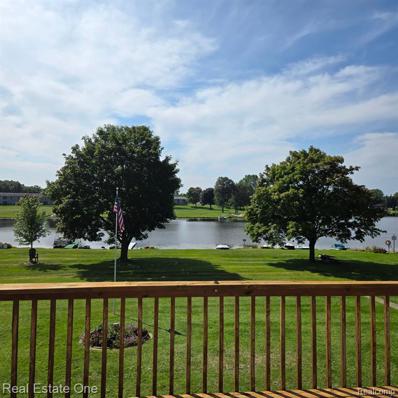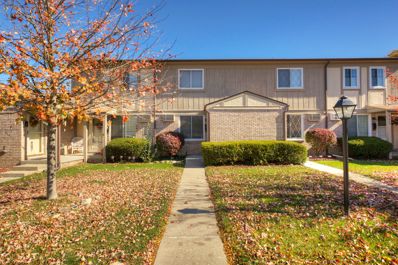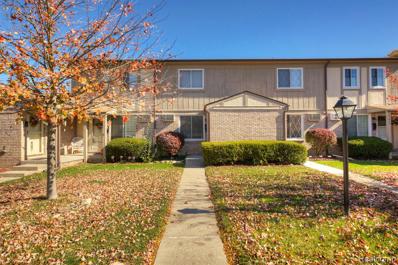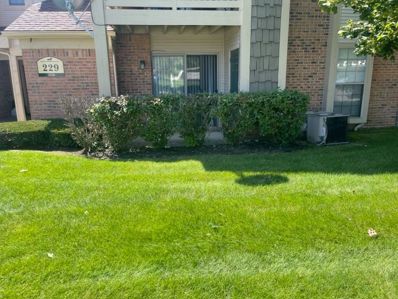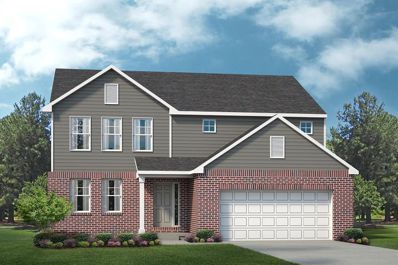South Lyon MI Homes for Sale
- Type:
- Single Family
- Sq.Ft.:
- 1,946
- Status:
- Active
- Beds:
- 4
- Lot size:
- 3.7 Acres
- Baths:
- 3.00
- MLS#:
- 70442594
ADDITIONAL INFORMATION
Rolling 3.7 acre parcel with a 4 bedroom 2.5 bath charming house. 1946 sq ft plus unfinished walkout basement. Formal dining room, open eat-in kitchen, main floor hardwood floors, new furnace, new AC, new 2nd floor carpet, 2 car garage, metal roof and spacious barn. Deck in the back and front porch provide great outdoor space. Close to town, but plenty of space to spread out and have a garden. This house is ideal for quiet county living.
- Type:
- Single Family
- Sq.Ft.:
- 1,265
- Status:
- Active
- Beds:
- 3
- Lot size:
- 0.17 Acres
- Baths:
- 2.00
- MLS#:
- 70442617
ADDITIONAL INFORMATION
Welcome home to an updated and well maintained gem in the highly desirable Lyon Gardens subdivision! Step inside to an open main floor with a large living and dining area featuring bench seating with convenient built-in storage. Continue to the modern kitchen with tile backsplash, stainless steel appliances and a door wall that opens to a fenced backyard with no rear neighbors and tons of privacy. The recently renovated lower level offers more built-in storage with a butcher block countertop, daylight windows, and a convenient half bath - perfect for hosting on game day or simply winding down in the evenings. Oversized 2 car garage provides additional work area and ample storage space. Walking distance to McHattie Park and all of the shops and restaurants in downtown South Lyon!
- Type:
- Condo
- Sq.Ft.:
- 900
- Status:
- Active
- Beds:
- 2
- Year built:
- 1987
- Baths:
- 2.00
- MLS#:
- 20240086154
ADDITIONAL INFORMATION
Nice 2 Bedroom 2 Full Bath Condo 55+ Open Floor Plan , Kitchen with all Appliances and Skylight. 2 Bedrooms on Main Floor. Finished Lower Level Offers Third Bedroom/ Office. Plenty of Storage .Private Courtyard In Front Florida and deck in the back. Immediate Occupancy. Association fee includes Water, Roofs, Outside Maintenanne, Pool , Clubhouse, Furnace, Hotwater Heater. Walk to Town, Senior Center and Bike Paths /Walking Trails. Don't Miss Out !!!
- Type:
- Single Family
- Sq.Ft.:
- 896
- Status:
- Active
- Beds:
- 2
- Lot size:
- 0.11 Acres
- Baths:
- 1.00
- MLS#:
- 60354692
- Subdivision:
- SUPRVR'S PLAT OF LIMEKILN LAKE PARK
ADDITIONAL INFORMATION
Charming 1-story cottage located within walking distance of beautiful Lime Kiln Lake! This cozy home offers 2 bedrooms and 1 full bathroom, providing a perfect opportunity for those with a creative touch to complete the renovations that have already been started. With some TLC and finishing touches, you can transform this property into a wonderful retreat or year-round residence. The backyard is surrounded by mature trees, creating a peaceful and private oasis. Don�t miss out on this hidden gem with incredible potential in a fantastic location!
ADDITIONAL INFORMATION
Nice 2 Bedroom 2 Full Bath Condo 55+ Open Floor Plan , Kitchen with all Appliances and Skylight. 2 Bedrooms on Main Floor. Finished Lower Level Offers Third Bedroom/ Office. Plenty of Storage .Private Courtyard In Front Florida and deck in the back. Immediate Occupancy. Association fee includes Water, Roofs, Outside Maintenanne, Pool , Clubhouse, Furnace, Hotwater Heater. Walk to Town, Senior Center and Bike Paths /Walking Trails. Don't Miss Out !!!
- Type:
- Condo
- Sq.Ft.:
- 800
- Status:
- Active
- Beds:
- 2
- Baths:
- 2.00
- MLS#:
- 60355293
- Subdivision:
- COLONIAL ACRES SUB
ADDITIONAL INFORMATION
Welcome to this 2 bdrm 2 bath beautifully updated Colonial Acres home*The kitchen has been completely renovated with cabinets, granite countertops, glass backsplash, sink, appliances and flooring*Updated first floor bath* Finished lower level with full shower-bath*New washer and dryer*Workshop and large storage area*Two new portable Air Conditioners Included*Many activities offered: Clubhouse with many activities, exercise room, card games, outside inground pool in the summer and many new friends to meet*Associatiion dues include water, trash removal, mowing lawns in summer and snow removal in the winter* A pleasure to show this unit*Cash only please*
- Type:
- Single Family
- Sq.Ft.:
- 2,521
- Status:
- Active
- Beds:
- 4
- Lot size:
- 1 Acres
- Baths:
- 3.00
- MLS#:
- 60354083
- Subdivision:
- LAKESIDE ESTATES SUB
ADDITIONAL INFORMATION
This beautiful home is located within the award-winning South Lyon School District and offers the added benefit of Green Oak Township taxes. The property boasts recent updates, including a newer roof, windows, furnace, A/C, and hot water tank. The grand entrance greets you with cathedral ceilings, lots of windows and the impressive fireplace creates a warm atmosphere Enjoy serene outdoor living with a private brick paver patio overlooking your expansive ONE acre of land. Inside, you'll find gleaming hardwood floors and a convenient first-floor master bedroom with an ensuite that includes a separate shower, tub, walk-in closet, and two additional closets. The first-floor laundry adds convenience, and all appliances stay with the home. The 1st floor also offers large den/office space. Entire Kitchen remodel including built in stainless steel appliances- large island- nice size pantry and great table space- Not to forget about the Formal dining room! The 3-car attached garage features insulated doors for energy efficiency. The Extra deep basement, complete with glass block windows, is ready for your finishing touches, offering endless possibilities for customization. Public access to Nichwagh Lake for canoe and kayaks
- Type:
- Single Family
- Sq.Ft.:
- 2,814
- Status:
- Active
- Beds:
- 4
- Lot size:
- 0.53 Acres
- Baths:
- 4.00
- MLS#:
- 70441405
ADDITIONAL INFORMATION
Welcome to this beautiful custom built home in an amazing neighborhood with NO Home Owners Association! Meticulously maintained 4 bedrooms & 3-1/2 baths, including main floor primary suite w/ 2 walk-in closets, dual vanities & jet tub. The great room features a two sided see-through gas fireplace that can also be enjoyed from the kitchen or dining area. Featuring beautiful site finished hardwood floors, granite countertops, two-tone custom paint throughout, & plenty of natural light via new replacement windows (2017). The home has ample storage, a fully finished basement featuring a full bathroom & cedar walk in closet, an oversized 2-1/2 car garage, maintenance free composite deck, screened in rear deck, wiring prep for a hot tub all within the desirable South Lyon school district.
- Type:
- Condo
- Sq.Ft.:
- 750
- Status:
- Active
- Beds:
- 1
- Lot size:
- 2.23 Acres
- Year built:
- 1962
- Baths:
- 1.00
- MLS#:
- 81024058704
- Subdivision:
- Lake Angela Cooperative Bldg
ADDITIONAL INFORMATION
Adorable and Affordable 55+ community Lake Angela Cooperative 1 bed 1 bath upper unit with a beautiful west-facing view of Lake Angela. Light-filled end unit, Newer windows, great simple floor plan for easy maintenance-free living. CASH ONLY. The large common area in the walkout lower level features a pool table, sitting areas, room for exercise equipment, shared laundry, and a large storage locker. The HOA fee of $385 includes all exterior maintenance of the structure and grounds, water/sewer, trash, taxes, and heat/hot water. An application with a background check is required to consider offers. Buyer agent to verify all information.
- Type:
- Single Family
- Sq.Ft.:
- 2,410
- Status:
- Active
- Beds:
- 4
- Lot size:
- 0.39 Acres
- Baths:
- 4.00
- MLS#:
- 60353274
- Subdivision:
- PARKSIDE OCCPN 955
ADDITIONAL INFORMATION
Welcome to this impeccably updated home, offering a tranquil setting with a .4-acre, fully fenced backyard, perfect for privacy and outdoor enjoyment. Every detail has been thoughtfully upgraded in 2022/2023, starting with new luxury vinyl plank flooring, paint and recessed lighting t/o the main level. The completely remodeled kitchen boasts SS appliances, new cabinetry, exotic epoxy countertops, and a large island that offers extra storage and seating. The family room, open to the kitchen, features vaulted ceilings, recessed lighting, stunning granite fireplace, and seamlessly flows into the open den, extending the living space even further. Upstairs, the primary suite offers vaulted ceilings, a WIC w/ closet organizer, and a spacious en suite bathroom featuring a soaking tub and walk-in shower. Additionally, there are three generously sized bedrooms, each with ample closet space. The newly renovated shared bathroom boasts quartz countertops and a luxurious walk-in shower with custom tilework. The finished lower level adds significant living space, featuring a great room with built-in shelving, a kitchenette with a full-sized refrigerator and sink, and an additional recreation room currently serving as a non-conforming bedroom. A beautiful, new full bathroom, complete with a modern walk-in shower, creates a spa-like atmosphere. Additional storage is no issue, with a large 22x15 storage room for all your needs. Outside, enjoy relaxing on the spacious deck overlooking the expansive backyard. This move-in-ready home is ideally located near Volunteer Park, offering peaceful surroundings within walking distance. Enjoy all the amenities South Lyon has to offer, from local shopping and dining to farmer's markets, concerts, and more at McHattie Park. With easy access to the Huron Valley Rail Trail, which connects to Kensington and Island Lake State Park, outdoor adventure is just steps away. Donââ?¬â?¢t miss out on this meticulously updated home in an unbeatable locationââ?¬â??schedule your showing today!
- Type:
- Single Family
- Sq.Ft.:
- 2,912
- Status:
- Active
- Beds:
- 4
- Lot size:
- 0.52 Acres
- Baths:
- 4.00
- MLS#:
- 60352819
- Subdivision:
- STONELEIGH CONDO OCCPN 2041
ADDITIONAL INFORMATION
Located less than 2 miles from downtown South Lyon ~ this stunning, better than new 11-year-old home has everything you could ask for ~ beginning on the exterior you will find this home has one of the largest lots in Stoneleigh with great curb appeal & the perfect blend of brick & stone, 3 car garage, large back yard has a deck & patio with outdoor fireplace & pergola. Inside you will find absolute perfection with the 2-story foyer, wood floors throughout the main level, formal dining room, gourmet kitchen with island and large pantry, great room features floor to ceiling windows & stone fireplace, off the kitchen is a beautiful sun filled sitting room. Upstairs you will find the large primary bedroom and ensuite with soaker tub, shower, double sinks, walk-in closet, 3 more good size bedrooms, another full bath and 2nd floor laundry. Nothing was left for you to do as you enter the finished daylight lower level with a stunning stone bar, large living space and another full bath and plenty of storage space. This home is complete with Generac whole house Generator, don't miss out on this one! Seller is a licensed agent in the state of Michigan.
- Type:
- Single Family
- Sq.Ft.:
- 3,399
- Status:
- Active
- Beds:
- 4
- Lot size:
- 0.5 Acres
- Baths:
- 6.00
- MLS#:
- 60352431
- Subdivision:
- HIDDEN LAKE ESTATES
ADDITIONAL INFORMATION
Welcome to your stunning colonial home in the prestigious Hidden Lake Estates, where luxury meets comfort in an unparalleled community setting. This custom-built residence is designed to impress, featuring an expansive open floor plan adorned with hand-scraped hardwood floors throughout, creating a warm and inviting ambiance from the moment you step inside. The heart of this home is the gourmet kitchen, truly a chef's dream. It is beautifully appointed with custom hand-painted cabinets, gleaming quartz countertops, and a large island that provides ample space for meal preparation and casual dining. The first floor is thoughtfully designed to cater to both everyday living and entertaining. The living room, with its striking coffered ceilings, serves as the perfect gathering spot for family and friends. Adjacent to this space is a private office. Additionally, two elegantly designed powder rooms add convenience. The formal dining room is a picture of sophistication, ready to host memorable meals and celebrations. As you make your way to the upper level, you�ll discover the serene Primary Suite. This sanctuary features a gorgeous tray ceiling with soft uplighting. The primary bathroom is the epitome of luxury, offering a jetted tub for ultimate relaxation, a Euro shower, and double vanities that provide plenty of storage. The second floor has three more generously sized bedrooms. A spacious bonus room offers endless possibilities, whether you envision it as a playroom, media room, or home gym. The fully finished lower level of this home is an entertainer's paradise. It features a custom bar, a family room, a rec room, and even a full bathroom. Step outside to your backyard oasis, where a charming patio awaits. This area is perfect for outdoor dining. The beautifully landscaped yard provides a serene backdrop for all your outdoor activities. Living in Hidden Lake Estates means enjoying a host of exclusive amenities like social events, a marina, private beach, and walking trails. Welcome home to Hidden Lake Estates!
- Type:
- Condo
- Sq.Ft.:
- 900
- Status:
- Active
- Beds:
- 2
- Baths:
- 2.00
- MLS#:
- 60352308
- Subdivision:
- COLONIAL ACRES SUB
ADDITIONAL INFORMATION
Great co-op in 55 or older Colonial Acres. Maintenance fee includes replacement of boiler and hot water tank. Outdoor pool - lots of activities in the complex. 3rd bedroom in LL is non-conforming. 2 full baths. Freshly painted and maintenance free flooring on 1st level. Lots of potential in the lower level. Occupancy is negotiable and easy showings.
$635,000
26728 WINDCHASE South Lyon, MI 48178
- Type:
- Single Family
- Sq.Ft.:
- 2,693
- Status:
- Active
- Beds:
- 4
- Lot size:
- 0.33 Acres
- Baths:
- 3.00
- MLS#:
- 60352244
- Subdivision:
- SADDLE CREEK CONDO
ADDITIONAL INFORMATION
Open house Sunday 12/08/24 1-3pm. Largest ranch ever available for sale in the sub! This beautiful four-bedroom, ranch-style home offers the perfect blend of modern living and suburban charm. The house features an open-concept layout with a spacious living room, high ceilings, and large windows that let in abundant natural light. The chef's kitchen is equipped with modern appliances, granite countertops, and ample storage, making it ideal for both everyday living and entertaining guests. The primary suite boasts an en-suite bathroom, a large walk-in closet, and views of the backyard. Additionally, the room contains custom electronic blackout drapes for a great night's rest. The home also includes a full basement that can be finished for additional living space, a three-car attached garage, and a large backyard with a patioââ?¬â??perfect for enjoying Michiganââ?¬â?¢s seasons. The seller took every room extension available when building to provide the largest ranch ever for resale in Saddlecreek. The area provides a small-town feel while being close to the amenities of a major city. Residents enjoy nearby Kensington Metropark, which offers hiking, biking, and water activities, as well as downtown South Lyon and close proximity to Brighton and Milford too. With easy access to major highways, this home is perfect for those looking for a peaceful setting with convenient commuting options. Bus service for all levels of school available to Kent Lake Elementary, Centennial Middle School and South Lyon High School.
- Type:
- Condo
- Sq.Ft.:
- 900
- Status:
- Active
- Beds:
- 2
- Year built:
- 1986
- Baths:
- 2.00
- MLS#:
- 20240083437
- Subdivision:
- COLONIAL ACRES SUB
ADDITIONAL INFORMATION
Great co-op in 55 or older Colonial Acres. Maintenance fee includes replacement of boiler and hot water tank. Outdoor pool - lots of activities in the complex. 3rd bedroom in LL is non-conforming. 2 full baths. Freshly painted and maintenance free flooring on 1st level. Lots of potential in the lower level. Occupancy is negotiable and easy showings.
ADDITIONAL INFORMATION
55+ Lake Angela Co-op. Enjoy maintenance free living on serene Lake Angela. 2nd floor unit overlooking the lake with expansive deck and spacious 3-season room is just waiting for you to make it your own. This is a stock co-operative. Buyer will need to make application for membership approval. This unit is on the second floor. There is a chair lift to provide easy access to the second floor and basement. Laundry and private storage space is located in the basement. Cash only. Owner occupancy only. No investors. This is the middle building with carport and large deck overlooking the lake. Schedule your private showing today.
- Type:
- Condo
- Sq.Ft.:
- 700
- Status:
- Active
- Beds:
- 1
- Year built:
- 1962
- Baths:
- 1.00
- MLS#:
- 20240082982
ADDITIONAL INFORMATION
55+ Lake Angela Co-op. Enjoy maintenance free living on serene Lake Angela. 2nd floor unit overlooking the lake with expansive deck and spacious 3-season room is just waiting for you to make it your own. This is a stock co-operative. Buyer will need to make application for membership approval. This unit is on the second floor. There is a chair lift to provide easy access to the second floor and basement. Laundry and private storage space is located in the basement. Cash only. Owner occupancy only. No investors. This is the middle building with carport and large deck overlooking the lake. Schedule your private showing today.
- Type:
- Single Family
- Sq.Ft.:
- 3,519
- Status:
- Active
- Beds:
- 4
- Lot size:
- 0.36 Acres
- Baths:
- 5.00
- MLS#:
- 60351513
- Subdivision:
- STONELEIGH CONDO OCCPN 2041
ADDITIONAL INFORMATION
***Explore 3 beautiful open houses in the lovely Stoneleigh neighborhood of South Lyon on Sunday, Dec. 15th, 2024 from 1pm-3pm, each with unique features to discover. Attend all three and enjoy the chance to win a $200 gift card as a bonus!*** This newer, meticulously designed home offers an expansive open floor plan, flooded with natural light and creating a welcoming, warm ambiance. As you step inside, you'll be captivated by the beautiful dark hardwood floors, soaring 2-story family room, and a striking stone fireplace framed by a wall of windows. At the heart of the home, the chef-inspired kitchen is a showstopper, featuring top-tier stainless steel appliances, including a 5-burner gas cooktop, and a striking granite island perfect for both meal prep and casual dining. A wraparound buffet area enhances the kitchen's functionality, encouraging seamless flow for entertaining and creating an ideal setting for hosting guests. Mirror in Great Room is included in the sale. BTVAI
- Type:
- Single Family
- Sq.Ft.:
- 1,884
- Status:
- Active
- Beds:
- 3
- Lot size:
- 0.29 Acres
- Baths:
- 4.00
- MLS#:
- 70439181
ADDITIONAL INFORMATION
Discover your dream home in this beautifully remodeled 3-bedroom, 3.5-bathroom colonial, thoughtfully updated in 2022. With a perfect blend of modern amenities and classic charm, this home features stunning hardwood floors and cozy carpet throughout. Step into the spacious main floor, where you'll find a dedicated office perfect for remote work or study. The kitchen boasts sleek stainless steel appliances, making meal preparation a delight. Enjoy entertaining or relaxing in the beautifully finished basement, providing ample space for recreation and gatherings. The convenience of a 3-car garage ensures you have plenty of room for vehicles and storage. Located in a welcoming neighborhood, this home offers the ideal combination of comfort and style. Schedule a showing today!
$548,800
9618 BEACH PARK South Lyon, MI 48178
- Type:
- Single Family
- Sq.Ft.:
- 2,401
- Status:
- Active
- Beds:
- 4
- Lot size:
- 0.77 Acres
- Baths:
- 3.00
- MLS#:
- 60350584
- Subdivision:
- NORTHDALE SUB NO 2
ADDITIONAL INFORMATION
Stop! Don't miss out on something special! This 1 1/2 Story with a large first floor master is located on .77 of an acre with All Sport Lake Access on Ten Mile Lake and access the Huron River Chain of Lakes. Lake Association $75.00 Per year has no impact on the home (NO HOA), that mean Fencing can be installed (currently has invisible dog fencing)! Home has been undergoing constant updates since 2016 with Flooring, Landscaping, Paint, Trim, Appliances, Furnace, AC, Water Softener & Filters, RO Unit, Deck, and much more. Offering a move in ready home without all the hassle of repairs!
$120,800
61021 Heritage South Lyon, MI 48178
ADDITIONAL INFORMATION
Welcome to Colonial Acres, a vibrant 55+ community offering serene nature views, an active clubhouse, amenities like a common swimming pool, minutes away from downtown South Lyon. This clean and move-in-ready 2-bedroom, 2.5-bath colonial features a finished basement and a screened-in four-season room for year-round enjoyment. Included in the sale are a newly purchased water softener and reverse osmosis system. Monthly association dues cover water, gas, snow removal, sewer, trash, and lawn careââ?¬â??providing peace of mind and easy living. Relax in your spacious retreat with nature views, or take advantage of the many community activities Colonial Acres has to offer. Schedule your showing today and experience comfortable, convenient living!
- Type:
- Condo
- Sq.Ft.:
- 980
- Status:
- Active
- Beds:
- 2
- Year built:
- 1977
- Baths:
- 2.10
- MLS#:
- 20240080922
ADDITIONAL INFORMATION
Welcome to Colonial Acres, a vibrant 55+ community offering serene nature views, an active clubhouse, amenities like a common swimming pool, minutes away from downtown South Lyon. This clean and move-in-ready 2-bedroom, 2.5-bath colonial features a finished basement and a screened-in four-season room for year-round enjoyment. Included in the sale are a newly purchased water softener and reverse osmosis system. Monthly association dues cover water, gas, snow removal, sewer, trash, and lawn careâ??providing peace of mind and easy living. Relax in your spacious retreat with nature views, or take advantage of the many community activities Colonial Acres has to offer. Schedule your showing today and experience comfortable, convenient living!
$160,000
229 BROOKWOOD South Lyon, MI 48178
- Type:
- Condo
- Sq.Ft.:
- 716
- Status:
- Active
- Beds:
- 1
- Baths:
- 1.00
- MLS#:
- 60350006
- Subdivision:
- BROOKWOOD VILLAGE CONDO OCCPN 1735
ADDITIONAL INFORMATION
Move in condition remodeled ground floor one bedroom and one bathroom. The condo has been updated from the ground up with new luxury vinyl title, kitchen with stainless steel appliances, ceramic tile and eating area, and newer bath. New washer and dryer in 2023. Newer hot water heater. Bedroom offers custom closet. Complex has tow pools, hot tub, workout area, clubhouse that can be used for personal meeting and or parties. 5 blocks from downtown South Lyon.
- Type:
- Condo
- Sq.Ft.:
- 716
- Status:
- Active
- Beds:
- 1
- Year built:
- 1995
- Baths:
- 1.00
- MLS#:
- 20240080796
- Subdivision:
- BROOKWOOD VILLAGE CONDO OCCPN 1735
ADDITIONAL INFORMATION
Move in condition remodeled ground floor one bedroom and one bathroom. The condo has been updated from the ground up with new luxury vinyl title, kitchen with stainless steel appliances, ceramic tile and eating area, and newer bath. New washer and dryer in 2023. Newer hot water heater. Bedroom offers custom closet. Complex has tow pools, hot tub, workout area, clubhouse that can be used for personal meeting and or parties. 5 blocks from downtown South Lyon.
$608,990
58688 Losino South Lyon, MI 48178
- Type:
- Single Family
- Sq.Ft.:
- 2,637
- Status:
- Active
- Beds:
- 4
- Lot size:
- 0.19 Acres
- Baths:
- 3.00
- MLS#:
- 60349792
ADDITIONAL INFORMATION
Welcome to the final phase at the Estates at Hutsfield! This new home isn't built yet, so come choose your favorite options and colors, and move in 9-11 months! This new "Columbia" plan is to be built on a spacious corner home site that backs to common area and comes complete with a garden view basement. As priced, home already includes lots of popular options! Our popular Eat in Kitchen has gas cooktop with canopy hood above, stainless steel appliances and a huge 9' island that has tons of storage and countertop space! The kitchen is open to a large nook featuring an abundance of windows and spacious great room, all featuring beautiful hardwood floors. Mud room off extended garage has access to the laundry room and a storage closet. The first floor also features a study with double doors and a full bath. Upstairs, find four bedrooms surrounding a central loft area. Primary bath has double sinks, quartz counter tops, a large 5' tiled shower with a semi frameless glass door and linen closet. Garden View basement offers prep for full bath, raised ceilings, 2 small sliding windows and an egress window. Other fabulous options included in the listing price are upgraded cabinets with lots of color choices, painted rail and spindles at the first floor, ceramic tile in all bathrooms, upgraded carpet & pad, hardwood in the great room and eat in kitchen, and MORE! Pictures and Virtual tour are of a decorated model.

Provided through IDX via MiRealSource. Courtesy of MiRealSource Shareholder. Copyright MiRealSource. The information published and disseminated by MiRealSource is communicated verbatim, without change by MiRealSource, as filed with MiRealSource by its members. The accuracy of all information, regardless of source, is not guaranteed or warranted. All information should be independently verified. Copyright 2024 MiRealSource. All rights reserved. The information provided hereby constitutes proprietary information of MiRealSource, Inc. and its shareholders, affiliates and licensees and may not be reproduced or transmitted in any form or by any means, electronic or mechanical, including photocopy, recording, scanning or any information storage and retrieval system, without written permission from MiRealSource, Inc. Provided through IDX via MiRealSource, as the “Source MLS”, courtesy of the Originating MLS shown on the property listing, as the Originating MLS. The information published and disseminated by the Originating MLS is communicated verbatim, without change by the Originating MLS, as filed with it by its members. The accuracy of all information, regardless of source, is not guaranteed or warranted. All information should be independently verified. Copyright 2024 MiRealSource. All rights reserved. The information provided hereby constitutes proprietary information of MiRealSource, Inc. and its shareholders, affiliates and licensees and may not be reproduced or transmitted in any form or by any means, electronic or mechanical, including photocopy, recording, scanning or any information storage and retrieval system, without written permission from MiRealSource, Inc.

The accuracy of all information, regardless of source, is not guaranteed or warranted. All information should be independently verified. This IDX information is from the IDX program of RealComp II Ltd. and is provided exclusively for consumers' personal, non-commercial use and may not be used for any purpose other than to identify prospective properties consumers may be interested in purchasing. IDX provided courtesy of Realcomp II Ltd., via Xome Inc. and Realcomp II Ltd., copyright 2024 Realcomp II Ltd. Shareholders.
South Lyon Real Estate
The median home value in South Lyon, MI is $400,600. This is higher than the county median home value of $304,600. The national median home value is $338,100. The average price of homes sold in South Lyon, MI is $400,600. Approximately 81.96% of South Lyon homes are owned, compared to 16.07% rented, while 1.97% are vacant. South Lyon real estate listings include condos, townhomes, and single family homes for sale. Commercial properties are also available. If you see a property you’re interested in, contact a South Lyon real estate agent to arrange a tour today!
South Lyon, Michigan 48178 has a population of 11,786. South Lyon 48178 is more family-centric than the surrounding county with 38.15% of the households containing married families with children. The county average for households married with children is 32.55%.
The median household income in South Lyon, Michigan 48178 is $79,345. The median household income for the surrounding county is $86,275 compared to the national median of $69,021. The median age of people living in South Lyon 48178 is 43.8 years.
South Lyon Weather
The average high temperature in July is 81.8 degrees, with an average low temperature in January of 15.8 degrees. The average rainfall is approximately 34.8 inches per year, with 41.5 inches of snow per year.
