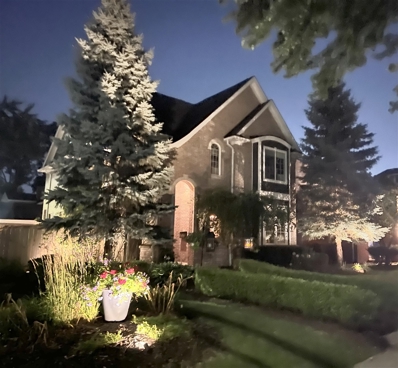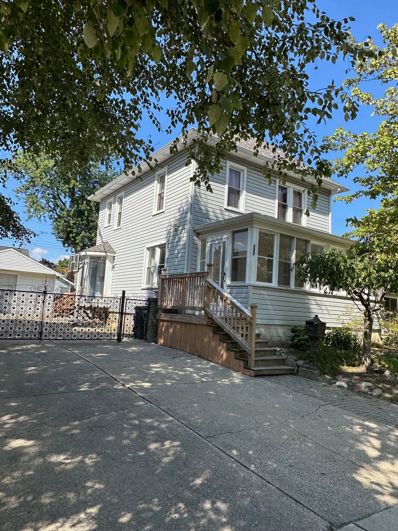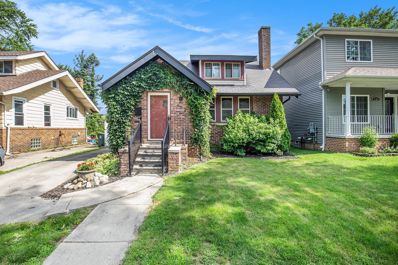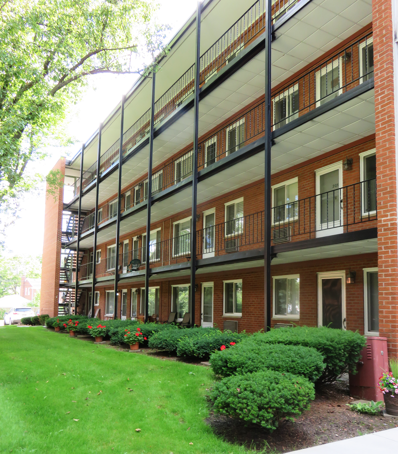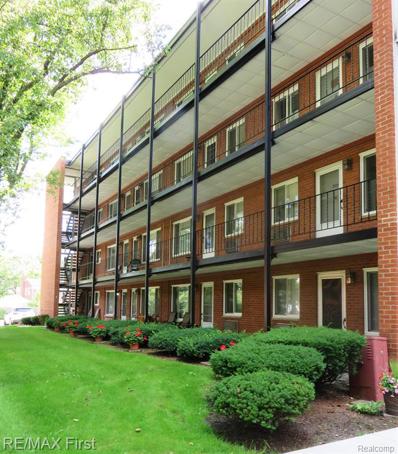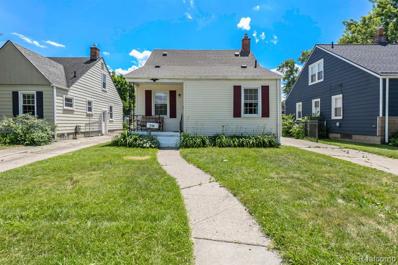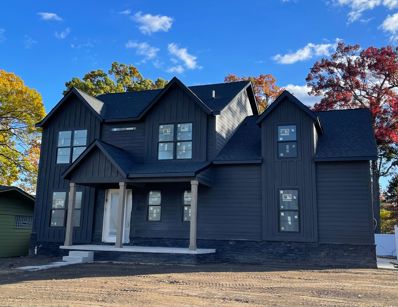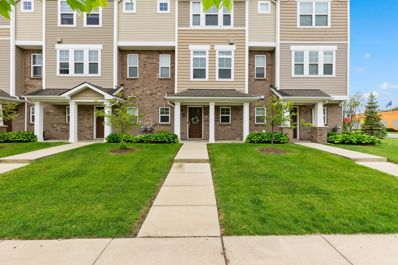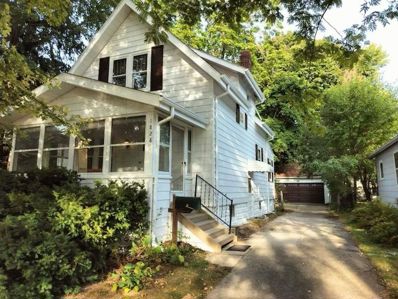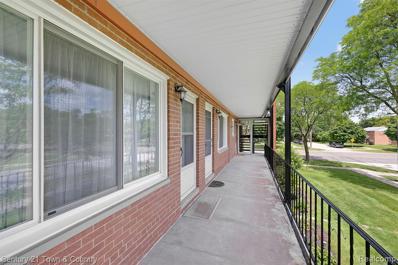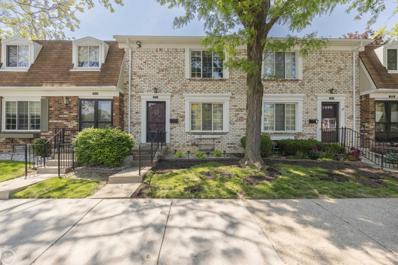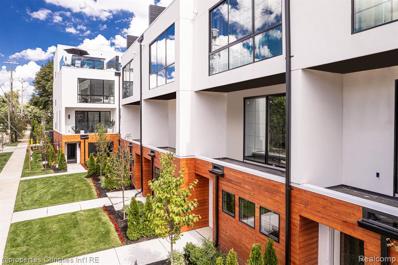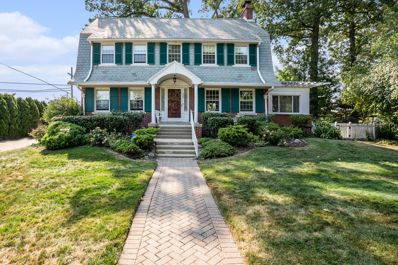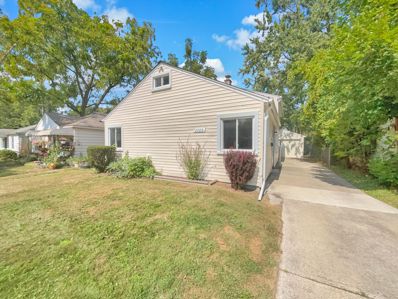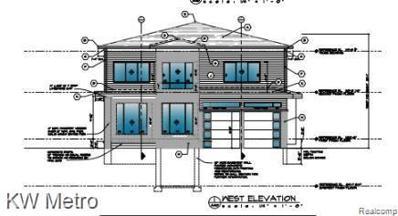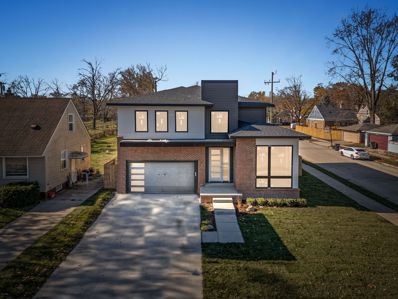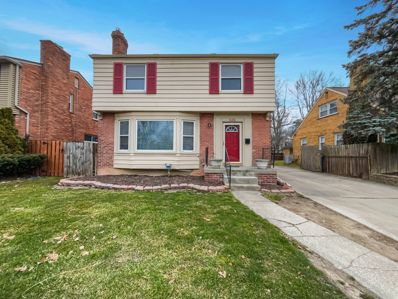Royal Oak MI Homes for Sale
- Type:
- Single Family
- Sq.Ft.:
- 2,177
- Status:
- Active
- Beds:
- 3
- Lot size:
- 0.16 Acres
- Baths:
- 4.00
- MLS#:
- 70419504
ADDITIONAL INFORMATION
Rare IN-town opportunity is entertainers' delight. Open floor plan w/designer finishes. Elegant kit w/incredible storage & large pantry, huge island, marble backsplash, open to eating & gathering area w/fp. Lib, mud rm, lav & inviting foyer complete FF. 2nd flr features Primary ste w/FP, WIC, spa bath, two add'l BRs, stylish bath & laundry. Striking fin LL right out of a design magazine showcases 150 yr old hand-selected barnwood, cust zinc & iron bar w/lit honey onyx. Cleverly designed Media rm w/intricate lighting plan & automation lets you swap from movie night to soiree w/ease. Stone FP w/hand hewn mantle, marble full bath, flex rm w/closet perfect for a gym. Sophisticated moldings & hardwood flrs T/O. Gorg tranquil patio w/fountain entices fireside chats. BATVAI. Agent/Owner
$399,900
123 N EDGEWORTH Royal Oak, MI 48067
- Type:
- Single Family
- Sq.Ft.:
- 1,372
- Status:
- Active
- Beds:
- 3
- Lot size:
- 0.14 Acres
- Baths:
- 3.00
- MLS#:
- 60323999
- Subdivision:
- HOWARTH GARDENS
ADDITIONAL INFORMATION
PRICE REDUCTION!! MOTIVATED SELLER!!! WELCOME HOME TO THIS BEAUTIFUL UPDATED ROYAL OAK HOME. FEATURES A FULLY UPDATED LARGE KITCHEN WITH COZY BREAKFAST NOOK. THREE UPDATED BATHROOMS, NEWER ELECTRICAL, FLOORING, FINISHED BASEMENT WITH OFFICE/EXTRA BDRM AND FULL BATH, NEW FURNACE AND CENTRAL AIR (2024) EXTRA LARGE GARAGE WITH 10' CEILINGS AND PLUMBED FOR A GAS HEATER (A MECHANICS DREAM). BEAUTIFUL DECK WITH A GAZEBO OVERLOOKING FULLY FENCED BACK YARD. BRIGHT THREE SEASON ROOM ON THE FRONT, PERFECT FOR RELAXING. THEN LIVING ROOM HAS A LOVELY STACKED STONE FIREPLACE AND BEAUTIFUL WOOD FLOORS. UPSTAIRS BOASTS THREE BEDROOMS AND A FULL BATHROOM. MOVE IN READY, CLOSE TO PARKS, SHOPPING, RESTAURANTA AND DOWNTOWN ROYAL OAK. EASY ACCESS TO HIGHWAYS. MOTIVATED SELLER, LET'S GET YOU INTO YOUR NEW HOME.
$319,900
402 WAVERLEY Royal Oak, MI 48067
- Type:
- Single Family
- Sq.Ft.:
- 1,250
- Status:
- Active
- Beds:
- 3
- Lot size:
- 0.14 Acres
- Baths:
- 2.00
- MLS#:
- 60321684
- Subdivision:
- BECK'S SUB
ADDITIONAL INFORMATION
Beautiful craftsman style bungalow with so much potential! There is so much original character in the wood work and details in this home. Hardwoods were refinished in 2022. Home comes with all appliances including a new fridge and stove. Backyard fencing installed in the past 2 years as well as an an Enel JuiceBox 48 Amp car charger for an electric vehicle. The electrical box was updated in 2023 from 100 amps to 200 amps. The upstairs bedroom can be used as is but offers so many possibilities for expanding and renovating. Come check out this charming bungalow now!
- Type:
- Condo
- Sq.Ft.:
- 600
- Status:
- Active
- Beds:
- 1
- Baths:
- 1.00
- MLS#:
- 60321541
- Subdivision:
- BABCOCK APARTMENT SUB NO 1
ADDITIONAL INFORMATION
Welcome to convenient and affordable living in the heart of Royal Oak - close to Somerset Mall, downtown Royal Oak and downtown Birmingham with only minutes from Corewell Health. You'll love the abundance of light streaming into the large new Living Room window facing the eastern sunrise and then the beautiful sunset facing west through the beautiful large new master bedroom sliding door open to a lovely balcony. This unit is situated on the third floor with a well equipped kitchen -appliances include - refrigerator, electric stove, disposal and microwave. You'll enjoy very clean all ceramic tiled bathroom. This is such a well maintained and well thought-out meticulous co-op - even the basement where you'll find the laundry area sparkles with cleanliness - An added convenience - access to basement laundry and storage unit is with elevator. Just a reminder this is a Co-Op - Cash only sales accepted. Potential owners must be approved by Co-Op members with a small application fee for background and credit/financial check. No pets allowed, 55+ age community and this is an owner-occupied facility with no renting permitted. HOA INCLUDES, ALL PROPERTY TAXES, WATER , MAINTENANCE AND HEAT!!
- Type:
- Condo
- Sq.Ft.:
- 600
- Status:
- Active
- Beds:
- 1
- Year built:
- 1964
- Baths:
- 1.00
- MLS#:
- 20240048101
- Subdivision:
- BABCOCK APARTMENT SUB NO 1
ADDITIONAL INFORMATION
Welcome to convenient and affordable living in the heart of Royal Oak - close to Somerset Mall, downtown Royal Oak and downtown Birmingham with only minutes from Corewell Health. You'll love the abundance of light streaming into the large new Living Room window facing the eastern sunrise and then the beautiful sunset facing west through the beautiful large new master bedroom sliding door open to a lovely balcony. This unit is situated on the third floor with a well equipped kitchen -appliances include - refrigerator, electric stove, disposal and microwave. You'll enjoy very clean all ceramic tiled bathroom. This is such a well maintained and well thought-out meticulous co-op - even the basement where you'll find the laundry area sparkles with cleanliness - An added convenience - access to basement laundry and storage unit is with elevator. Just a reminder this is a Co-Op - Cash only sales accepted. Potential owners must be approved by Co-Op members with a small application fee for background and credit/financial check. No pets allowed, 55+ age community and this is an owner-occupied facility with no renting permitted. HOA INCLUDES, ALL PROPERTY TAXES, WATER , MAINTENANCE AND HEAT!!
$324,900
714 E 12 MILE Royal Oak, MI 48073
- Type:
- Single Family
- Sq.Ft.:
- 1,200
- Status:
- Active
- Beds:
- 3
- Lot size:
- 0.1 Acres
- Baths:
- 2.00
- MLS#:
- 60317595
- Subdivision:
- ROYAL OAK MANOR
ADDITIONAL INFORMATION
Discover the charm of this beautifully modernized 1946 bungalow, nestled just five minutes from the vibrant heart of Royal Oak's Main Street. Featuring three spacious bedrooms and two bathrooms, this inviting home boasts a generous basement area, perfect for additional living space or storage. Enjoy the convenience of a main floor bathroom and a second bathroom in the basement. The warmth of hardwood floors and timeless architectural details create a cozy ambiance throughout. With a brand-new roof installed in 2022 and a unique split-level design that includes two sets of washer and dryer, this property is ideal for families or savvy investors alike. Located with easy access to the I-75 on-ramp, this home combines comfort and convenience in a sought-after neighborhood. Don't miss your chance to make it yours!
$1,350,000
500 Beaver Royal Oak, MI 48073
Open House:
Sunday, 12/1 12:00-3:00PM
- Type:
- Single Family
- Sq.Ft.:
- 3,112
- Status:
- Active
- Beds:
- 4
- Lot size:
- 0.25 Acres
- Baths:
- 5.00
- MLS#:
- 60316676
- Subdivision:
- BROOKWOOD - ROYAL OAK
ADDITIONAL INFORMATION
Introducing a stunning new construction by Live Well Custom Homes, overlooking the picturesque Red Run Golf Club and scheduled for completion in late November 2024. This modern farmhouse spans over 3,000 square feet, featuring an inviting open floor plan ideal for seamless entertaining and comfortable family living. The home includes four spacious bedrooms and four and a half luxurious bathrooms. The gourmet kitchen is a chef's dream, equipped with Bosch black stainless steel appliances, a walk-in pantry, and a large nine-foot island. Hardwood flooring extends throughout the first floor, complemented by abundant natural lighting. Step outside to the covered patio, perfect for enjoying outdoor relaxation. The large master suite is a true retreat, boasting a massive dressing room and a Japanese spa-like bathroom with a soaking tub and dual shower heads. Additional features include a fully finished basement, offering extra living space, and an attached three-car garage. Combining flow and functionality with high-end finishes, this home is a sanctuary for modern living in a coveted location. Fenced backyard. Currently at cabinetry, tile and trim stage.
$360,000
504 MIDLAND Royal Oak, MI 48073
- Type:
- Condo
- Sq.Ft.:
- 1,500
- Status:
- Active
- Beds:
- 3
- Baths:
- 3.00
- MLS#:
- 60314829
- Subdivision:
- THE TOWNES OCCPN 2160
ADDITIONAL INFORMATION
This is an amazing opportunity to own a townhouse in Royal Oak. This complex does not have units come for sale often, especially a place as nice as this. This townhouse features 3 Bedrooms and 2.1 Baths. It boasts an open concept on the main floor with wide plank hardwood floors and a large kitchen with an oversize marble island. The main floor also has a private balcony to enjoy your morning coffee as well as a powder room. The Primary Suite has a walk-in closet as well as a generous bathroom. Two more bedrooms up share a full bath and the laundry closet finishes off the upstairs. The townhouse also has a two-car attached garage and the complex has plenty of additional parking. Enjoy this great location and walk to all the local parks, restaurants and downtown. Welcome Home.
$334,900
1828 N LAFAYETTE Royal Oak, MI 48073
- Type:
- Single Family
- Sq.Ft.:
- 1,200
- Status:
- Active
- Beds:
- 3
- Lot size:
- 0.17 Acres
- Baths:
- 2.00
- MLS#:
- 60312825
- Subdivision:
- H L KOPPIN'S SUB
ADDITIONAL INFORMATION
BEAUTIFUL HOME CLOSE TO DOWNTOWN ROYAL OAK * LOADS OF CHARACTER IN THIS UPDATED VINTAGE HOME ON A HUGE TREED LOT * FRESHLY PAINTED EXTERIOR * SPACIOUS KITCHEN WITH STAINLESS STEEL APPLIANCES, REFRIGERATOR, GAS STOVE, DISHWASHER & MICROWAVE INCLUDED * BREAKFAST NOOK WITH DOOR LEADING TO LARGE TREED BACK YARD WITH FENCE AND DECK * LARGE LIVING ROOM * BEAUTIFUL RED OAK HARDWOOD FLOORS THRU-OUT * CUSTOM BOUND AREA RUGS TO BE INCLUDED IN THE SALE * AMAZING SUNROOM / ENCLOSED FRONT PORCH * NEW FULL BATH BEING INSTALLED ON FIRST FLOOR * NICELY UPDATED BATH WITH CUSTOM SHOWER * PRIMARY SUITE OVER LOOKS LARGE BACK YARD * ALL UPDATED MECHANICALS INCLUDING NEW HIGH EFFICIENT FORCED AIR FURNACE, CENTRAL AIR, TANKLESS HOT WATER HEATER, UPDATED ELECTRICAL PANEL. NEW DIMENSIONAL ROOF 2024.
- Type:
- Condo
- Sq.Ft.:
- 600
- Status:
- Active
- Beds:
- 1
- Year built:
- 1964
- Baths:
- 1.00
- MLS#:
- 20240037156
ADDITIONAL INFORMATION
Discover a fantastic opportunity with this charming one-bedroom, one-bath co-op condo in the heart of Royal Oak. It features an east-facing living room that lets in the sunshine, creating a bright and inviting space perfect for work or relaxation. The updated kitchen boasts white cabinets, granite countertops, engineered wood plank flooring and stainless steel appliances. Enjoy a generous-sized bedroom with a balcony and walk-in closet. The building features a secure entrance for peace of mind, common area laundry facilitiy-free for residents, an additional storage unit, and an HOA fee that includes gas, water, exterior maintenance & TAXES, covering everything except electricity, for a hassle-free living experience. Located less than a mile from Beaumont Hospital and close to the vibrant Royal Oak downtown, shopping centers, freeways and, next to the RO Golf center, this condo provides both tranquility and convenience. All this comes at a very affordable price, making it a smarter choice than paying rent. Don't miss out on this incredible deal! Note- The Co-Op is CASH ONLY. Potential owners must be approved by Co-Op Board members, with a application fee for a background and financial check. NO pets or smoking allowed, and the property is owner-occupied only, with no renting permitted.
$230,000
1922 Wickham Royal Oak, MI 48073
- Type:
- Condo
- Sq.Ft.:
- 1,280
- Status:
- Active
- Beds:
- 3
- Baths:
- 2.00
- MLS#:
- 50142309
- Subdivision:
- Coventry Park Homes Occpn 240
ADDITIONAL INFORMATION
Are you ready for a turn key lifestyle at Coventry Park? Check out this 3 bedroom 1 1/2 bath condo. Enter from the front porch into the living room with a large picture window. From there, the half bath is on your right and the kitchen off the back is open to the family room with fireplace and dining room. The family room overlooks a private courtyard with patio. Upstairs are the three bedrooms and updated full bath with white shower/tub surround and new vanity. The full basement is ideal workout space plus offers ample storage and laundry area. HOA DUES include gas & water. CLEAN & TRULY READY TO MOVE-INTO! MOVE-IN in time to use the POOL &TENNIS COURTS!
- Type:
- Condo
- Sq.Ft.:
- 1,807
- Status:
- Active
- Beds:
- 3
- Year built:
- 2021
- Baths:
- 3.10
- MLS#:
- 20240032000
- Subdivision:
- OCCPN 2301 THE HARRISON
ADDITIONAL INFORMATION
Limited opportunity to own one of the remaining 3-story townhomes in the coveted Harrison Collection. This new construction multi-level town home offers modern design, stunning architecture, impeccable finishes, rooftop terrace, and an open luxurious floor plan for comfort all within walking distance to downtown Royal Oak. Enjoy amenities unique to this community with a modest fee, such as a private clubhouse, fitness center, hot tub, dog park and yes....a pool! Please contact Crystal Marsh for a private tour of the community.
$849,999
422 HENDRIE Royal Oak, MI 48067
- Type:
- Single Family
- Sq.Ft.:
- 2,879
- Status:
- Active
- Beds:
- 5
- Lot size:
- 0.24 Acres
- Baths:
- 3.00
- MLS#:
- 60305610
- Subdivision:
- HENDRIE BOULEVARD SUB
ADDITIONAL INFORMATION
Charming Dutch Colonial Revival on Hendrie Blvd - Back on the Market! Welcome back to this enchanting historical Dutch Colonial gem, perfectly situated on prestigious Hendrie Blvd, just a short stroll from the vibrant downtown Royal Oak. This meticulously maintained treasure is ready for a new chapter and offers an irresistible blend of classic charm and modern convenience. The moment you arrive, you'll be captivated by the classic beauty of this brick home, complete with a durable real slate roof and stunning paver walkways. The professionally designed yards and patio provide a picturesque setting for outdoor relaxation. Enjoy the ease of upkeep with aluminum soffits, trims, and new gutters featuring gutter helmets. The exterior also includes vinyl siding, outdoor lights, sprinkle system and privacy fence which joins the brick 2 car garage. Ensuring long-lasting appeal with minimal maintenance. The home boasts double-hung Polar Seal windows that keep the interiors bright and easy to maintain. A natural bannister staircase greets you in the vestibule, leading to an inviting interior adorned with fine hardwood floors throughout most of the house. New, neutral Berber carpeting complements the two stairways, adding warmth and style. The spacious living room features an oversized natural fireplace with custom gold and glass doors creating a cozy ambiance perfect for gatherings. Cove ceilings and fresh paint in most rooms enhances the move-in readiness of this charming residence. All three bathrooms have been thoughtfully remodeled, offering modern amenities while preserving the home's historic charm. The large master bedroom boasts two mirrored custom-built closets, paneled doors, and glass door knobs that add a touch of elegance. The third floor provides additional flexibility with a bedroom and study, plus a prepped space ready to be finished into a sixth bedroom. Don't miss this rare opportunity!
$296,000
2309 DALLAS Royal Oak, MI 48067
- Type:
- Single Family
- Sq.Ft.:
- 1,743
- Status:
- Active
- Beds:
- 3
- Lot size:
- 0.1 Acres
- Baths:
- 2.00
- MLS#:
- 60301455
- Subdivision:
- OAK CREST
ADDITIONAL INFORMATION
Welcome to an elegant retreat nestled in a serene locale. Immerse yourself in an interior graced with a neutral color paint scheme, exuding professionalism and sophistication. The resulting environment feels both comfortable yet articulate; a palette that complements varying decors. The kitchen, sure to be the convivial heart of the residency, comes appointed with all stainless steel appliances offering both strength in performance and design aesthetic. These sleek appliances harmonize seamlessly with the accent backsplash in the kitchen a feature that imbues the space with a unique personality and visual interest. The fresh interior paint is like the icing on the cake, enhancing the overall appeal of the home with a clean, fresh, and revitalized look. This enticing home offers you the chance to live amidst beauty and tranquility, with the convenience of modern amenities. Step into a space where every detail has been taken care of you're not just acquiring property but an enchanting lifestyle. Buyer/agent advised to verify homestead vs non homestead tax status with a tax professional. This home has been virtually staged to illustrate its potential
$1,400,000
815 Magnolia Royal Oak, MI 48073
- Type:
- Single Family
- Sq.Ft.:
- 3,500
- Status:
- Active
- Beds:
- 4
- Lot size:
- 0.45 Acres
- Baths:
- 6.00
- MLS#:
- 60294691
ADDITIONAL INFORMATION
New construction home ready to be built by Kadilli Homes! Located in the desirable Vinsetta/Northwood community, this custom home offers a luxury floor plan suited for any family. Finishes include hardwood floors throughout the first floor, custom moldings, trim, and woodwork finished with a premium lighting package. With an open-concept atmosphere, you will be greeted by 9� ceilings throughout 1st and 2nd floor. The living room boasts an open floor plan with a cozy and efficient gas fireplace. The luxurious kitchen with premium stainless steel appliances, and a large island with quartz countertops. The primary suite includes amenities such as a custom walk-in closet, and a covered balcony for your perfect oasis. The primary bathroom boasts an impressive free-standing soaker tub, and large shower rainfall shower heads. Three comfortable additional bedrooms, each with it's own en suite bathroom and walk-in closet. Zone heating system and built with a finished basement finished with 9' ceilings and a full bathroom. Large backyard, perfect for entertaining in the warmer months. Minutes from dining, entertainment, and shopping - enjoy everything downtown Royal Oak has to offer while still having the privacy of a quiet, peaceful neighborhood. Photos are examples of similar home. Agent related to seller.
$1,249,999
3279 GARDEN Royal Oak, MI 48073
- Type:
- Single Family
- Sq.Ft.:
- 3,500
- Status:
- Active
- Beds:
- 5
- Lot size:
- 0.35 Acres
- Baths:
- 6.00
- MLS#:
- 60292519
- Subdivision:
- PRAIRIE LAWN ACRES NO 1
ADDITIONAL INFORMATION
HOME IS NEARLY COMPLETE - MOVE IN BY END OF YEAR - HUGE LOT - Presented by 4th Dimension Development, this stunning modern home in a prime location near Beaumont Hospital will be ready for you to call home soon. The first level features a chef�s dream kitchen, basking in natural light, with plenty of counter space, a large walk in pantry and a large island with bar seating. Flowing seamlessly into the dining area with floor to ceiling windows, large enough for 10-12 people to easily sit. The living area has plenty of room for a large sectional and TV area and includes a beautiful fireplace perfect for cozy nights in. The first floor library features floor to ceiling windows, full of natural light. The second level features a large primary suite with plenty of room for a king size bed, reading area and more. The en-suite bathroom has a large curb-less shower with high end stylish fixtures, with a soaking tub and a floating, double vanity with plenty of room for storage. All 3 remaining bedrooms on the second floor feature an en-suite bathroom and walk in closet - one bedroom is a guest suite with shower while the other 2 rooms have bathtubs. The convenient placement of a second floor laundry room completes the upper level. The basement is fully finished with a flex space, a large gathering area, plenty of space available for storage, a 5th bedroom and full bathroom. The exterior is composed of brick, stucco and hardie board, with Anderson 100 black on black windows. This corner lot is 55 X 275 feet, on more than a 1/3 of an acre, and features a large covered porch, full sized, attached two car garage, and plenty of space to add a pool or sport court.. or just a large yard for the little ones. Landscape and sprinklers are also included. You will be rewarded for jumping on this opportunity quickly - the option to choose finishes will fade as the project advances. Full finish options available on request. Call for more information and to set an appointment today!
$361,000
1626 W 12 MILE Royal Oak, MI 48073
Open House:
Wednesday, 11/20 8:00-7:00PM
- Type:
- Single Family
- Sq.Ft.:
- 1,924
- Status:
- Active
- Beds:
- 3
- Lot size:
- 0.15 Acres
- Baths:
- 3.00
- MLS#:
- 60289471
- Subdivision:
- NORTHWOOD SUB NO 1
ADDITIONAL INFORMATION
Welcome home to this stunning property for sale! Step inside and be greeted by the inviting ambiance created by the cozy fireplace, perfect for those chilly winter nights. The natural color palette throughout the home adds warmth and tranquility, creating a serene and peaceful atmosphere. The kitchen is a true highlight, boasting a beautiful backsplash that adds a touch of elegance and charm. With additional rooms for flexible living space, you have the freedom to create a home office, a playroom, or a library the possibilities are endless. The primary bathroom offers good under sink storage, ensuring you have plenty of space to keep all your essentials neatly organized. Don't miss the opportunity to make this wonderful property your own oasis. Buyer/agent advised to verify homestead vs non homestead tax status with a tax professional. This home has been virtually staged to illustrate its potential.

Provided through IDX via MiRealSource. Courtesy of MiRealSource Shareholder. Copyright MiRealSource. The information published and disseminated by MiRealSource is communicated verbatim, without change by MiRealSource, as filed with MiRealSource by its members. The accuracy of all information, regardless of source, is not guaranteed or warranted. All information should be independently verified. Copyright 2024 MiRealSource. All rights reserved. The information provided hereby constitutes proprietary information of MiRealSource, Inc. and its shareholders, affiliates and licensees and may not be reproduced or transmitted in any form or by any means, electronic or mechanical, including photocopy, recording, scanning or any information storage and retrieval system, without written permission from MiRealSource, Inc. Provided through IDX via MiRealSource, as the “Source MLS”, courtesy of the Originating MLS shown on the property listing, as the Originating MLS. The information published and disseminated by the Originating MLS is communicated verbatim, without change by the Originating MLS, as filed with it by its members. The accuracy of all information, regardless of source, is not guaranteed or warranted. All information should be independently verified. Copyright 2024 MiRealSource. All rights reserved. The information provided hereby constitutes proprietary information of MiRealSource, Inc. and its shareholders, affiliates and licensees and may not be reproduced or transmitted in any form or by any means, electronic or mechanical, including photocopy, recording, scanning or any information storage and retrieval system, without written permission from MiRealSource, Inc.

The accuracy of all information, regardless of source, is not guaranteed or warranted. All information should be independently verified. This IDX information is from the IDX program of RealComp II Ltd. and is provided exclusively for consumers' personal, non-commercial use and may not be used for any purpose other than to identify prospective properties consumers may be interested in purchasing. IDX provided courtesy of Realcomp II Ltd., via Xome Inc. and Realcomp II Ltd., copyright 2024 Realcomp II Ltd. Shareholders.
Royal Oak Real Estate
The median home value in Royal Oak, MI is $335,000. This is higher than the county median home value of $304,600. The national median home value is $338,100. The average price of homes sold in Royal Oak, MI is $335,000. Approximately 61.1% of Royal Oak homes are owned, compared to 31.76% rented, while 7.14% are vacant. Royal Oak real estate listings include condos, townhomes, and single family homes for sale. Commercial properties are also available. If you see a property you’re interested in, contact a Royal Oak real estate agent to arrange a tour today!
Royal Oak, Michigan has a population of 58,368. Royal Oak is less family-centric than the surrounding county with 29.6% of the households containing married families with children. The county average for households married with children is 32.55%.
The median household income in Royal Oak, Michigan is $87,316. The median household income for the surrounding county is $86,275 compared to the national median of $69,021. The median age of people living in Royal Oak is 35.8 years.
Royal Oak Weather
The average high temperature in July is 83.4 degrees, with an average low temperature in January of 18.4 degrees. The average rainfall is approximately 33.1 inches per year, with 31.9 inches of snow per year.
