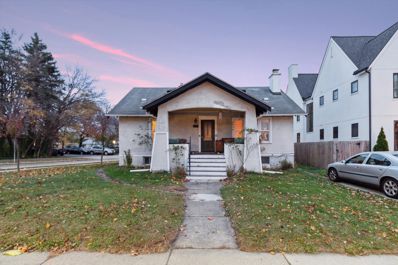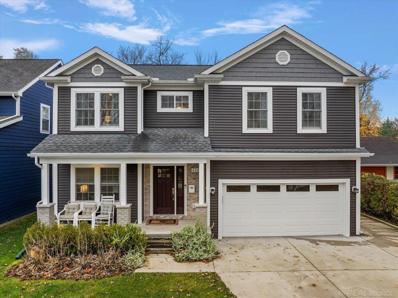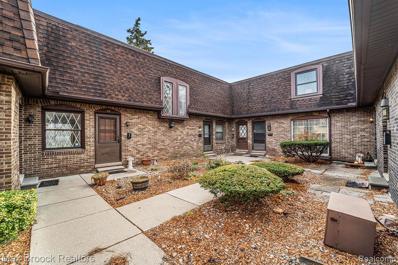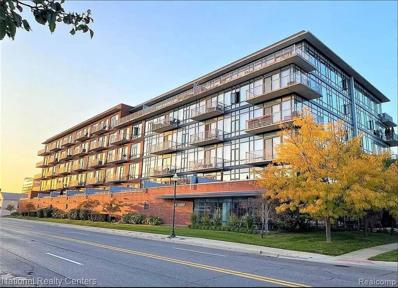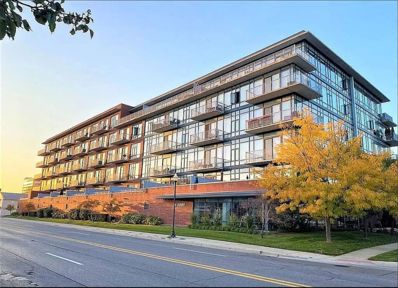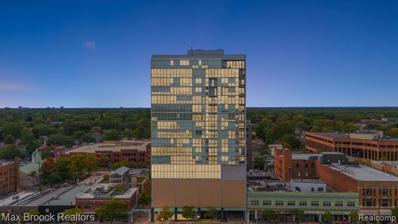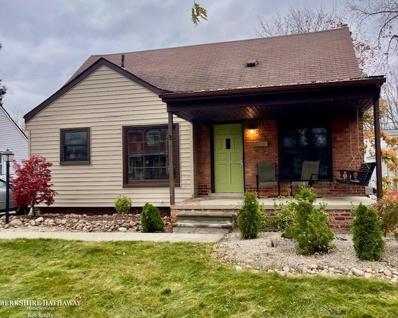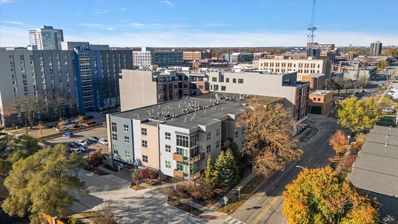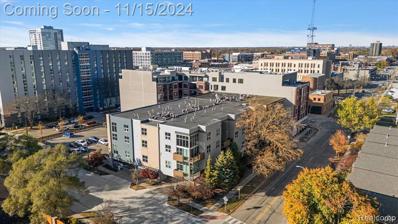Royal Oak MI Homes for Sale
$425,000
702 W HOUSTONIA Royal Oak, MI 48073
- Type:
- Single Family
- Sq.Ft.:
- 1,410
- Status:
- Active
- Beds:
- 3
- Lot size:
- 0.13 Acres
- Baths:
- 3.00
- MLS#:
- 60357865
- Subdivision:
- FOREST HEIGHTS
ADDITIONAL INFORMATION
Welcome home to this charming Royal Oak brick bungalow contains all of its original charm with modern updates! Second floor primary suite includes a 6x11 foot walk in closet, jetted soaker tub, separate stone shower stall with bench and a dual vanity. Kitchen highlights include endless granite counter tops and built-in convection oven. Main floor bedrooms are large in size, and entire first floor has original hardwood flooring, original tile hearth and ample windows to allow natural light to pour in. Out back, you'll find a cedar privacy fence encompassing the patio area that's perfect for entertaining with its lighting, fire pit and gas grill. Located two blocks from coveted Northwood elementary, a mere ten minute bike ride to downtown Royal Oak, five minutes from I-75 and surrounded by Hammer Finch and Paruch parks, this superb home is in a superb spot.
$409,995
202 RHODE ISLAND Royal Oak, MI 48067
- Type:
- Single Family
- Sq.Ft.:
- 1,200
- Status:
- Active
- Beds:
- 3
- Lot size:
- 0.15 Acres
- Baths:
- 2.00
- MLS#:
- 60357906
- Subdivision:
- HANNAN & WEBBER'S SUNSET PARK SUB
ADDITIONAL INFORMATION
WOW! This custom Craftsman Charmer is in a prime location steps to Main St, Holiday Market, LA Fitness, Detroit Zoo & a short jaunt to downtown RO. This charming residence boasts over $100,000 in modern updates, making it a true gem on a perfect tree lined street! As you enter, you'll feel at home in the inviting open kitchen & dining area w/contemporary cabinets, granite countertops, sink with touch sensor faucet and stainless steel appliances, complemented by a spacious pantry with custom cabinetry.The bright living room,**NEW Dec 2024)**(JUST Refinished hardwood floors, flows into a lovely enclosed sunroom -new bamboo flooring, perfect for relaxation or entertaining. On the first floor, you�ll find two bedrooms, each with hardwood floors and abundant natural light, making them ideal for home office! Impressive beautifully renovated main bathroom, showcasing a separate tub, shower, custom tile, a designer backlit mirror, modern fixtures, and thoughtfully designed cubbies.Ascend to the upper level, where the primary suite has been completely transformed, featuring a private lavatory with a lighted mirror, perfect for your makeup needs, along with new flooring and fresh paint.The finished lower level is versatile, featuring a kitchenette, laundry area, and three distinct living spaces that can be utilized as a home office, playroom, or media room, tailored to your lifestyle.Set on a beautifully landscaped fenced lot, this property includes a large insulated two-car garage, a newer Timber Tech deck, a charming pergola, and a newer concrete patio perfect for an outdoor kitchen (kitchen shown is negotiable but not included in the sale). The yard features raised garden beds, a fenced storage area, and an included shed for added convenience.Additional highlights include Nest Thermostat, reprogrammable door keypad, brand-new gutters and downspouts w/lifetime transferable warranty, an underground sprinkler system, & a newer concrete driveway with an underground drainage system. Hurry Don't miss it!
$309,000
2444 BENJAMIN Royal Oak, MI 48073
- Type:
- Single Family
- Sq.Ft.:
- 1,518
- Status:
- Active
- Beds:
- 3
- Lot size:
- 0.26 Acres
- Baths:
- 1.00
- MLS#:
- 60357681
- Subdivision:
- NORTHWOOD SUB NO 6
ADDITIONAL INFORMATION
Three-bedroom, one-bathroom ranch-style home, set on a slab, is located in desirable Royal Oak. The large corner lot ideal for a new build or addition. Conveniently located near Woodward and Normandy, you'll have easy access to shopping, dining, parks, and entertainment options. Don't miss out on this fantastic opportunity to own a charming property in Royal Oak. Schedule your viewing today!
$269,900
207 S WILSON Royal Oak, MI 48067
- Type:
- Single Family
- Sq.Ft.:
- 884
- Status:
- Active
- Beds:
- 3
- Lot size:
- 0.12 Acres
- Baths:
- 1.00
- MLS#:
- 60357571
- Subdivision:
- FOURTH AVENUE SUB
ADDITIONAL INFORMATION
*** Open House (Saturday 12/14) Stop by (12-2p). *** Charming 3-bedroom bungalow located just minutes from downtown Royal Oak, featuring a newer built 2.5-car garage. Beautiful original oak hardwood flooring that flows throughout the main level. The home is equipped with a newer furnace and hot water tank, and all appliances are included for your convenience. The updated bathroom boasts a walk-in shower, while the 1940s-character shines through with glass doorknobs, large register covers, and coved ceilings. The basement, complete with a washer and dryer, offers a designated area for additional living space and is ready for a second bathroom, with an existing toilet already in place. This home is waiting for your personal touch!
$399,000
2500 NORMANDY Royal Oak, MI 48073
- Type:
- Condo
- Sq.Ft.:
- 1,500
- Status:
- Active
- Beds:
- 3
- Baths:
- 3.00
- MLS#:
- 60357476
- Subdivision:
- NORMANDY SQUARE OCCPN 2198
ADDITIONAL INFORMATION
Modern living awaits you in this newer dream townhouse with stunning, on-trend finishes. Huge beautiful windows with great views soak this home in natural light. High ceilings create a feeling of grandeur. As you enter the home, you�ll enjoy a tucked-away home office/flex space offering lots of privacy. Ascend the beautiful stairway with smart LED pathway lighting to the great room and kitchen areas. Enjoy a gourmet kitchen with a gas chef�s stove, stainless steel refrigerator, dishwasher, and microwave. There�s ample counter space and an oversized island with beautiful quartz counters and a built-in eating area for bar stool seating. Entertain in the luxury kitchen, or spill outdoors onto the balcony-style deck area. Back inside in the great room, there is plenty of space for a large dining table and living room seating area, open-concept to the kitchen. The entire home is painted in neutral designer paint colors and beautiful grey tone wood floors flow throughout. Upstairs you�ll be impressed by the large primary suite with custom wood wall millwork for a contemporary, updated look. In addition, the primary offers elevated living and style with its LED-lighted spacious walk-in closet with efficient built-in organizers. The primary bath has a lovely Euro-style shower and a large vanity with a stone surface and double sinks. Enjoy 2 other well-appointed bedrooms with ample closet space and great natural lighting. The guest bath has a chic style with designer wall tile accent and the full bath offers a tub shower, beautiful vanity, and tile floor. For convenience, the laundry room is upstairs and provides a full-size washer and dryer. You�ll love the convenience of the attached, private, spacious 2-car garage. This is maintenance-free living at its best! Nestled in Royal Oak and conveniently situated within walking distance to parks, stores, restaurants and more, this home offers the epitome of modern luxury living.
- Type:
- Condo
- Sq.Ft.:
- 1,500
- Status:
- Active
- Beds:
- 3
- Year built:
- 2019
- Baths:
- 2.10
- MLS#:
- 20240089058
- Subdivision:
- NORMANDY SQUARE OCCPN 2198
ADDITIONAL INFORMATION
Modern living awaits you in this newer dream townhouse with stunning, on-trend finishes. Huge beautiful windows with great views soak this home in natural light. High ceilings create a feeling of grandeur. As you enter the home, you'll enjoy a tucked-away home office/flex space offering lots of privacy. Ascend the beautiful stairway with smart LED pathway lighting to the great room and kitchen areas. Enjoy a gourmet kitchen with a gas chef's stove, stainless steel refrigerator, dishwasher, and microwave. There's ample counter space and an oversized island with beautiful quartz counters and a built-in eating area for bar stool seating. Entertain in the luxury kitchen, or spill outdoors onto the balcony-style deck area. Back inside in the great room, there is plenty of space for a large dining table and living room seating area, open-concept to the kitchen. The entire home is painted in neutral designer paint colors and beautiful grey tone wood floors flow throughout. Upstairs you'll be impressed by the large primary suite with custom wood wall millwork for a contemporary, updated look. In addition, the primary offers elevated living and style with its LED-lighted spacious walk-in closet with efficient built-in organizers. The primary bath has a lovely Euro-style shower and a large vanity with a stone surface and double sinks. Enjoy 2 other well-appointed bedrooms with ample closet space and great natural lighting. The guest bath has a chic style with designer wall tile accent and the full bath offers a tub shower, beautiful vanity, and tile floor. For convenience, the laundry room is upstairs and provides a full-size washer and dryer. You'll love the convenience of the attached, private, spacious 2-car garage. This is maintenance-free living at its best! Nestled in Royal Oak and conveniently situated within walking distance to parks, stores, restaurants and more, this home offers the epitome of modern luxury living.
$189,000
3350 ELLWOOD Royal Oak, MI 48073
- Type:
- Single Family
- Sq.Ft.:
- 748
- Status:
- Active
- Beds:
- 2
- Lot size:
- 0.12 Acres
- Baths:
- 1.00
- MLS#:
- 60357081
- Subdivision:
- PRAIRIE LAWN ACRES SUB NO 2
ADDITIONAL INFORMATION
Excellent location. walking distance to Beaumont Hospital ,near Downtown Royal Oak and Berkley .Royal Oak schools. Newer vinyl siding, newer stainless steel appliances, new vinyl luxury floor ,newer kitchen cabinets with quartz countertops new closets Some minor things to be done. Seller to install a new garage door .To be sold AS IS. Also for rent 1500 dollars a month. Listing agent is the owner .Land contract available.
$295,000
220 N MAPLE Royal Oak, MI 48067
- Type:
- Single Family
- Sq.Ft.:
- 1,574
- Status:
- Active
- Beds:
- 3
- Baths:
- 2.00
- MLS#:
- 60356351
- Subdivision:
- EDGEWOOD PARK SUB -ROYAL OAK
ADDITIONAL INFORMATION
Charming Duplex in the Heart of Royal Oak ââ?¬â?? Ideal Investment Opportunity! Welcome to this well-maintained duplex located just minutes from downtown Royal Oak, offering the perfect balance of residential comfort and investment potential! Whether you're looking for a prime rental property or a home with additional income, this duplex is the perfect fit. Great Income Potential: With a strong rental history and a high demand for housing in Royal Oak, this duplex offers significant potential for consistent rental income. Current, long term tenants are on a month to month lease. Tenants are responsible for all utilities. This duplex is a must-see for anyone looking to invest in one of the most desirable neighborhoods in Metro Detroit! Donââ?¬â?¢t miss your chance to own a piece of Royal Oak real estate ââ?¬â?? schedule your showing today!
- Type:
- Single Family
- Sq.Ft.:
- 2,623
- Status:
- Active
- Beds:
- 4
- Lot size:
- 0.17 Acres
- Year built:
- 2018
- Baths:
- 2.10
- MLS#:
- 58050161598
- Subdivision:
- SCHULER'S LUCKY SUB
ADDITIONAL INFORMATION
GORGEOUS NEWLY BUILT 4 BEDROOM/3 BATHROOM HOME, W/ 4 CAR GARAGE IN IDEAL ROYAL OAK LOCATION! Upon entry you are instantly greeted by the beautiful staircase, hardwood floors, and open floorpan. The 1st floor boasts an office, a large chef's kitchen w/stainless appliances and an island w/extra seating, along w/a dining area that all open to the oversized living room! The living room and sitting area are full of natural light and overlook the spacious, fenced yard w/a deck. The updated half bath and mudroom area finish off the 1st floor. The 2nd floor has a primary suite w/an oversized walk-in closet and luxurious full bath. 3 very sizable additional bedrooms, another updated full bath and an enormous 2nd floor laundry room! The finished basement is perfect for entertaining. A COMPLETELY MOVE-IN READY HOME! OPEN HOUSE THIS SATURDAY, NOVEMBER 23RD FROM 1:00-3:00!
$349,900
612 Englewood Royal Oak, MI 48073
- Type:
- Single Family
- Sq.Ft.:
- 1,068
- Status:
- Active
- Beds:
- 3
- Lot size:
- 0.18 Acres
- Baths:
- 2.00
- MLS#:
- 50161696
- Subdivision:
- Terri Sub
ADDITIONAL INFORMATION
Charming 3 bedroom, 1 & 1/2 bath ranch in central Royal Oak. Desirable floor plan offers large living room with adjoining dinning area, kitchen that offers a breakfast bar with granite counter top and plenty of storage. Primary bedroom has 2 large windows and closet with added shelves. Remaining 2 bedrooms offer plenty of space and natural light. Full remodeled bathroom presents beautifully with premium fixtures and finishes. Finished basement has wet bar, separate utility room with washer and dryer and tons of storage. Nice deeper backyard with patio area and 2.5 car garage. Few minutes drive to downtown Royal Oak and to major highway. Walking to park and restaurants.
- Type:
- Condo
- Sq.Ft.:
- 794
- Status:
- Active
- Beds:
- 1
- Year built:
- 1971
- Baths:
- 1.10
- MLS#:
- 20240087362
- Subdivision:
- ESPLANADE OCCPN 122
ADDITIONAL INFORMATION
Welcome to this stylish 1 and 1/2 story condo, offering the perfect blend of modern living and convenience. Featuring one spacious bedroom and 1 and a 1/2 bathrooms, this home boasts an inviting open loft design, ideal for professionals, first-time buyers, or anyone looking to downsize without compromising on comfort. Enjoy the convenience of having all appliances included, making your move a breeze. The finished basement offers a versatile space that can be transformed into a recreation room, home office, or personal gym, along with laundry facilities and ample storage space. Enjoy your summers around the nice in-ground pool and clubhouse. Located just moments from downtown Clawson, you'll love being close to shopping, dining, and entertainment, as well as easy access to major freeways for effortless commuting. Don't miss your chance to call this unique and cozy loft-style condo homeâ??schedule your private tour today!
$334,999
3802 Durham Royal Oak, MI 48073
- Type:
- Single Family
- Sq.Ft.:
- 1,032
- Status:
- Active
- Beds:
- 3
- Lot size:
- 0.15 Acres
- Baths:
- 1.00
- MLS#:
- 60355591
- Subdivision:
- STARR ACRES
ADDITIONAL INFORMATION
Seller to provide appliance credit! Welcome to this beautifully updated bungalow featuring 3 bedrooms and 1 bathroom, nestled on a desirable corner lot in the heart of Royal Oak! The home has a rare 3-car garage, providing ample space for vehicles and storage. Step inside to discover an inviting living space with refinished hardwood floors. The newly renovated kitchen features modern cabinets and a stylish tile floor. The updated bathroom showcases contemporary finishes. This bungalow offers two cozy bedrooms on the main floor, along with a spacious primary bedroom located upstairs. Freshly painted interiors and exteriors enhance the modern feel throughout the home. The finished basement offers additional living space, perfect for a second living space, home office, or play area. New interior doors and trim bring it all together, making this home truly move-in ready. Easy access to local shops, parks, and dining, this home is also in proximity to award-winning schools, making it an ideal choice for families. Donââ?¬â?¢t miss your chance to own this stunning homeââ?¬â??schedule a showing today!
$350,000
2421 Guthrie Royal Oak, MI 48067
- Type:
- Single Family
- Sq.Ft.:
- 1,558
- Status:
- Active
- Beds:
- 3
- Lot size:
- 0.19 Acres
- Baths:
- 2.00
- MLS#:
- 60355485
- Subdivision:
- ELMCREST SUB - ROYAL OAK
ADDITIONAL INFORMATION
Welcome home to a charming and spacious bungalow in the heart of Royal Oak. This home exudes both character and comfort, offering ample space and privacy for a truly delightful living experience. The home is nestled in a cozy area on a corner lot. The home has a brand new privacy fence just installed 2-car garage with plenty of parking space and walkway. The home is equipped with beautiful hardwood floors. Recently installed carpet in the living room. The second floor has been thoughtfully transformed into a spacious master suite, with a large walk in closet. The basement is spacious and features a full bath with a relaxing jacuzzi tub and a mostly finished area ideal for relaxing and entertaining. There are separate rooms for storage, and utilities. Outdoor living is equally impressive with a generous patio at both the front and back of the house, perfect for gatherings and relaxation. The location is unbeatable, with proximity to vibrant shops, restaurants, schools, and parks. Downtown Royal Oak is just minutes away, offering a dynamic urban experience. This home is perfect for both comfortable living and entertaining. Don't miss your chanceââ?¬â??come see this gem before itââ?¬â?¢s gone. It wonââ?¬â?¢t last long!
$294,900
1921 Harwood Royal Oak, MI 48067
- Type:
- Single Family
- Sq.Ft.:
- 1,000
- Status:
- Active
- Beds:
- 3
- Lot size:
- 0.1 Acres
- Baths:
- 2.00
- MLS#:
- 50161297
- Subdivision:
- Lincoln Manor Sub
ADDITIONAL INFORMATION
Price Improvement!Come home for the holidays.Amazing location a mile from all the fun of downtown Royal Oak. Great walkable sub with a market at the corner and parks and schools close by. Covered front porch leads to the family room complete with coved ceilings,original hardwood floors, arched doorway and even a 65 inch mounted TV thatâ??s stays!Newer kitchen with white cabinets,granite tops,stainless appliances and a laminate floor that blends well with the wood floors. Bathroom on the main floor was also updated Spacious master upstairs with a walk in closet. This home features a finished basement with a full bath,laundry room and plenty of storage. Furnace,air,electrical panel less than 10 yrs old. The fenced yard has a concrete patio and a large shed for all of your outdoor storage or he/she shed? City will grind the stump out front within 30 days. Donâ??t hesitate on this home.
$299,000
938 N MAPLE Royal Oak, MI 48067
- Type:
- Single Family
- Sq.Ft.:
- 720
- Status:
- Active
- Beds:
- 2
- Lot size:
- 0.12 Acres
- Baths:
- 1.00
- MLS#:
- 60354980
- Subdivision:
- OSGOOD SUB
ADDITIONAL INFORMATION
This centrally located ranch is located in the heart of Royal Oak within easy walking distance of downtown with easy access to the Woodward corridor. Tastefully updated with a new modern kitchen with extra height cabinets, new appliances and beautifully finished hardwood floors throughout. The bathroom has been completely updated with exquisite tile work, modern vanity and new bath shower fixtures. This home has two spacious bedrooms with one leading to a screened covered porch. Hardwood floors and natural wood doors, base and shoe moldings provide an elegance not seen in many modern homes. The basement has an additional 450 square feet of newly built living area providing plenty of room for additional entertainment or work out room with plenty of additional storage space available. The freshly renewed landscaping with a fenced back yard with a garage completes this awesome house. Welcome Home!
$325,000
915 Symes Royal Oak, MI 48067
- Type:
- Single Family
- Sq.Ft.:
- 1,053
- Status:
- Active
- Beds:
- 3
- Lot size:
- 0.11 Acres
- Baths:
- 2.00
- MLS#:
- 60354697
- Subdivision:
- J A BERRIDGE SUPER SUB - ROYAL OAK
ADDITIONAL INFORMATION
Welcome to this meticulously maintained, modern farmhouse bungalow. Offering 3 spacious bedrooms and 2 full baths, this home is the perfect size. The home has been beautifully remodeled with all updated baths and kitchen, including recently upgraded appliances such as a stainless steel dishwasher and gas range, as well as a garbage disposal. The heart of the home is the living room, with the built-in fireplace mantle, complete with an electric fireplace that adds both warmth and ambiance. A creative bench and hook corner creates a mudroom feel to organize shoes and coats. Upstairs, you'll find the master suite, including a large walk-in closet and two additional custom closets to provide ample storage, a European glass shower door added and additional attic insulation to provide energy efficiency. Throughout the home, new light fixtures create a fresh, inviting atmosphere. In 2020, a new patio was poured in the backyard, creating the ideal space for outdoor relaxation and entertainment, while the newly built 10x10 wood shed adds extra space for yard tools and equipment. Precautionary bonuses include basement professionally waterproofed with a lifetime warranty, new sewer line liner with warranty and trees trimmed back to remove any overgrown or dead branches. Most big ticket items like water heater, AC, furnace and roof are newer! Brand new washer and dryer included. This home has been lovingly cared for and updated, come take a look to feel the cuteness yourself!
- Type:
- Condo
- Sq.Ft.:
- 870
- Status:
- Active
- Beds:
- 1
- Year built:
- 2005
- Baths:
- 1.10
- MLS#:
- 20240086185
- Subdivision:
- SKYLOFTS MARKET SQUARE CONDO
ADDITIONAL INFORMATION
The Skyloft Market Square is a fantastic modern style building in a vibrant urban community! Newly renovated and freshly painted 1 bedroom, 1.5 bath loft style condo. Huge outdoor patio with a southern exposure just off the kitchen & Living area. Kitchen includes all appliances and quartz, and granite countertops throughout complimented with bamboo wood floors. Bathroom floors are Italian Porcelain. Additionally, there is a full size washer and dryer in the unit. Stylish, Clean & Secure building. Key FOB entry, 24 hr. gym on premises, indoor mailboxes. This unit includes attached heated garage parking-1spot with ample visitor parking outside. There is also a double wide, secured, private storage area, and secured bike room. HOA includes trash, sewer, water, gym and all common area utilities. Located just 2 blocks east of Main St. on 11 Mile. Across from the Farmers Market and walking distance to movie theater, restaurants, bars & shops. Quick access to I-75 & I-696 and Woodward Ave. Stylish, Clean & Secure building.
- Type:
- Condo
- Sq.Ft.:
- 870
- Status:
- Active
- Beds:
- 1
- Baths:
- 2.00
- MLS#:
- 60354672
- Subdivision:
- SKYLOFTS MARKET SQUARE CONDO
ADDITIONAL INFORMATION
The Skyloft Market Square is a fantastic modern style building in a vibrant urban community! Newly renovated and freshly painted 1 bedroom, 1.5 bath loft style condo. Huge outdoor patio with a southern exposure just off the kitchen & Living area. Kitchen includes all appliances and quartz, and granite countertops throughout complimented with bamboo wood floors. Bathroom floors are Italian Porcelain. Additionally, there is a full size washer and dryer in the unit. Stylish, Clean & Secure building. Key FOB entry, 24 hr. gym on premises, indoor mailboxes. This unit includes attached heated garage parking-1spot with ample visitor parking outside. There is also a double wide, secured, private storage area, and secured bike room. HOA includes trash, sewer, water, gym and all common area utilities. Located just 2 blocks east of Main St. on 11 Mile. Across from the Farmers Market and walking distance to movie theater, restaurants, bars & shops. Quick access to I-75 & I-696 and Woodward Ave. Stylish, Clean & Secure building.
$245,000
3914 W 13 MILE Royal Oak, MI 48073
- Type:
- Single Family
- Sq.Ft.:
- 1,120
- Status:
- Active
- Beds:
- 3
- Lot size:
- 0.24 Acres
- Baths:
- 1.00
- MLS#:
- 60354320
- Subdivision:
- OAKLAND HIGHLANDS
ADDITIONAL INFORMATION
Move right in to this clean bungalow in great location of Royal Oak. Close to Beaumont and quick access to highways and Woodward. Large Kitchen with eat in area; spacious living room with hard wood floors. 2 Main floor bedrooms and a nicely re-done bathroom. The upper level is all knotty pine and has a large bedroom with plenty of storage. Basement is partially finished and has a large room for use as another living room. Furnace, hot water heater were replaced in 2019; windows replaced in 2016. Large 2 car detached garage with new door and there is an extra paved parking spot in the front of the house. Extra deep back yard is fenced on 3 sides and is perfect for entertaining or outdoor gatherings
- Type:
- Condo
- Sq.Ft.:
- 1,309
- Status:
- Active
- Beds:
- 2
- Year built:
- 2007
- Baths:
- 2.00
- MLS#:
- 20240085129
- Subdivision:
- THE FIFTH ROYAL OAK CONDO OCCPN 1702
ADDITIONAL INFORMATION
Welcome to The Fifth, Royal Oak's premier luxury high-rise living experience. Elevate your lifestyle in this exclusive 9th-floor unit boasting a modern, open-concept design that was meticulously renovated in 2023. Updates include elegant hardwood floors, a contemporary bath vanity, euro-style shower glass, updated lighting, and more. This chic residence is accentuated by rich dark granite countertops, gleaming wood floors, and floor-to-ceiling windows that invite abundant natural light throughout the unit. The living space centers around a striking fireplace with a custom mantel, providing warmth and style. The spacious master bedroom offers comfort and privacy, complemented by a luxurious bathroom with high-end finishes. An additional bedroom and separate bathroom ensure convenience and privacy for guests or family members. Enjoy the ease of an in-unit washer and dryer, and take advantage of the stylish kitchen with bar seating, perfect for entertaining. Step out onto your private balcony to take in stunning views of downtown Royal Oak and even Downtown Detroit. Included is one premium parking space. Residents enjoy access to first-class amenities including a dedicated doorman, unparalleled security and privacy, an in-house fitness center, a storage unit, and convenient bike storage. Situated in a coveted location, The Fifth offers the perfect blend of urban convenience and refined living. Don't miss your opportunity to be a part of this prestigious community!
$359,900
1909 Kalama Royal Oak, MI 48067
- Type:
- Single Family
- Sq.Ft.:
- 1,323
- Status:
- Active
- Beds:
- 3
- Lot size:
- 0.12 Acres
- Baths:
- 2.00
- MLS#:
- 50160765
- Subdivision:
- Lincoln Manor
ADDITIONAL INFORMATION
Nice 1323 sq foot Bungalow! Less than 1.5 miles from Downtown - Spacious living room and dining rm with tons of natural light coming in! Updated kitchen cabinets and granite top! Family room/Office/Workout room with Doorwall to deck to backyard - Renovated bath, Full finished basement with full bath, 2-1/2 car oversize garage. Hardwood flooring throughout - Upstairs bedroom is 20ft long x 9 feet wide! 2 average size bedrooms on the main, 1 bedroom has a built in daybed! Nice backyard for entertaining
$500,000
614 S TROY Royal Oak, MI 48067
- Type:
- Condo
- Sq.Ft.:
- 1,537
- Status:
- Active
- Beds:
- 2
- Baths:
- 2.00
- MLS#:
- 60353744
- Subdivision:
- TROY ST. LOFTS CONDO
ADDITIONAL INFORMATION
Experience elevated city living in this stunning two-story corner penthouse in the heart of downtown Royal Oak. Situated on the desirable southeast corner, this unit is flooded with natural light through floor-to-ceiling windows that showcase soaring ceilings and sweeping views. The main level boasts hardwood floors, a spacious island kitchen open to the living room, and an adjacent dining area warmed by a cozy fireplaceââ?¬â??perfect for entertaining or quiet evenings at home. With the convenience of an in-unit laundry and a full bathroom on the main floor, this layout offers both style and functionality. Upstairs, youââ?¬â?¢ll find two generously sized bedrooms, including a luxurious primary suite with a large walk-in closet and an elegantly appointed bath. Step outside to your own wraparound balcony, offering a private oasis for outdoor relaxation with beautiful city views, all without the noise of Main Street. This premier penthouse combines upscale urban living with exceptional design and tranquility, all in the vibrant heart of Royal Oak.
- Type:
- Condo
- Sq.Ft.:
- 1,537
- Status:
- Active
- Beds:
- 2
- Year built:
- 2004
- Baths:
- 2.00
- MLS#:
- 20240084632
- Subdivision:
- TROY ST. LOFTS CONDO
ADDITIONAL INFORMATION
Experience elevated city living in this stunning two-story corner penthouse in the heart of downtown Royal Oak. Situated on the desirable southeast corner, this unit is flooded with natural light through floor-to-ceiling windows that showcase soaring ceilings and sweeping views. The main level boasts hardwood floors, a spacious island kitchen open to the living room, and an adjacent dining area warmed by a cozy fireplaceâ??perfect for entertaining or quiet evenings at home. With the convenience of an in-unit laundry and a full bathroom on the main floor, this layout offers both style and functionality. Upstairs, you'll find two generously sized bedrooms, including a luxurious primary suite with a large walk-in closet and an elegantly appointed bath. Step outside to your own wraparound balcony, offering a private oasis for outdoor relaxation with beautiful city views, all without the noise of Main Street. This premier penthouse combines upscale urban living with exceptional design and tranquility, all in the vibrant heart of Royal Oak.
$204,000
3403 CROOKS Royal Oak, MI 48073
- Type:
- Condo
- Sq.Ft.:
- 1,148
- Status:
- Active
- Beds:
- 2
- Baths:
- 2.00
- MLS#:
- 60353408
- Subdivision:
- ROYAL PARK TOWNHOUSES OCCPN 114
ADDITIONAL INFORMATION
Welcome Home to this delightful Townhouse style condo tucked away in the Royal Park Townhouse community in Royal Oak. Open and spacious with gorgeous floors and tons of natural light. With 2 full bedrooms, 1.5 baths and over 1100 square feet. Brand new carpet just installed. Plenty of storage and ample closet space. Enjoy the convenience of a full basement with Laundry area. Relax on your covered porch or private secluded patio. Includes a carport and one assigned parking space. Prime location, close to everything. Don�t miss out on this gem!
- Type:
- Condo
- Sq.Ft.:
- 636
- Status:
- Active
- Beds:
- 1
- Year built:
- 1964
- Baths:
- 1.00
- MLS#:
- 20240084261
- Subdivision:
- BABCOCK APARTMENT SUB NO 1
ADDITIONAL INFORMATION
One of Royal Oak's best kept secrets! This cooperative unit has fresh paint and new carpet! Great open floor plan. Bedroom has balcony and there is a nice covered area overlooking Woodslee. Where else can you live this inexpensively? The association fee includes water, heat, tax, garbage pick up, lawn service and snow removal in the parking lots. There is a laundry room in the basement with individual storage units. this is CASH ONLY and is a COOPERATIVE. Sorry, no pets and no smoking allowed on the premises. If you have questions, please feel free to ask. Applications will be taken by the Board once an agreement has been made between buyer and seller. (Fee of $40 for background and credit check). Potential buyer will meet with members of the Board and will need to get approved by the Board to purchase the unit. You are NOT able to rent this out and must live there. There is a parking spot assigned to the unit close to the door.

Provided through IDX via MiRealSource. Courtesy of MiRealSource Shareholder. Copyright MiRealSource. The information published and disseminated by MiRealSource is communicated verbatim, without change by MiRealSource, as filed with MiRealSource by its members. The accuracy of all information, regardless of source, is not guaranteed or warranted. All information should be independently verified. Copyright 2025 MiRealSource. All rights reserved. The information provided hereby constitutes proprietary information of MiRealSource, Inc. and its shareholders, affiliates and licensees and may not be reproduced or transmitted in any form or by any means, electronic or mechanical, including photocopy, recording, scanning or any information storage and retrieval system, without written permission from MiRealSource, Inc. Provided through IDX via MiRealSource, as the “Source MLS”, courtesy of the Originating MLS shown on the property listing, as the Originating MLS. The information published and disseminated by the Originating MLS is communicated verbatim, without change by the Originating MLS, as filed with it by its members. The accuracy of all information, regardless of source, is not guaranteed or warranted. All information should be independently verified. Copyright 2025 MiRealSource. All rights reserved. The information provided hereby constitutes proprietary information of MiRealSource, Inc. and its shareholders, affiliates and licensees and may not be reproduced or transmitted in any form or by any means, electronic or mechanical, including photocopy, recording, scanning or any information storage and retrieval system, without written permission from MiRealSource, Inc.

The accuracy of all information, regardless of source, is not guaranteed or warranted. All information should be independently verified. This IDX information is from the IDX program of RealComp II Ltd. and is provided exclusively for consumers' personal, non-commercial use and may not be used for any purpose other than to identify prospective properties consumers may be interested in purchasing. IDX provided courtesy of Realcomp II Ltd., via Xome Inc. and Realcomp II Ltd., copyright 2025 Realcomp II Ltd. Shareholders.
Royal Oak Real Estate
The median home value in Royal Oak, MI is $333,000. This is higher than the county median home value of $304,600. The national median home value is $338,100. The average price of homes sold in Royal Oak, MI is $333,000. Approximately 61.1% of Royal Oak homes are owned, compared to 31.76% rented, while 7.14% are vacant. Royal Oak real estate listings include condos, townhomes, and single family homes for sale. Commercial properties are also available. If you see a property you’re interested in, contact a Royal Oak real estate agent to arrange a tour today!
Royal Oak, Michigan has a population of 58,368. Royal Oak is less family-centric than the surrounding county with 29.6% of the households containing married families with children. The county average for households married with children is 32.55%.
The median household income in Royal Oak, Michigan is $87,316. The median household income for the surrounding county is $86,275 compared to the national median of $69,021. The median age of people living in Royal Oak is 35.8 years.
Royal Oak Weather
The average high temperature in July is 83.4 degrees, with an average low temperature in January of 18.4 degrees. The average rainfall is approximately 33.1 inches per year, with 31.9 inches of snow per year.







