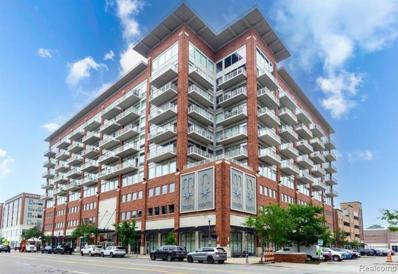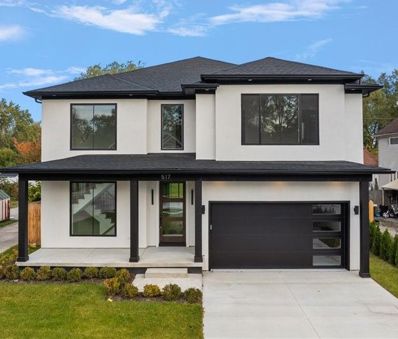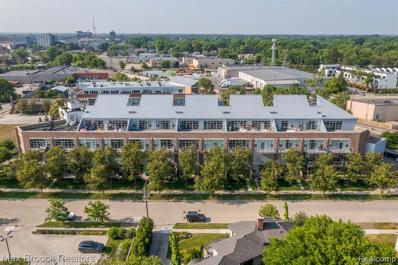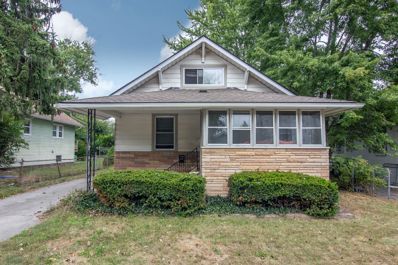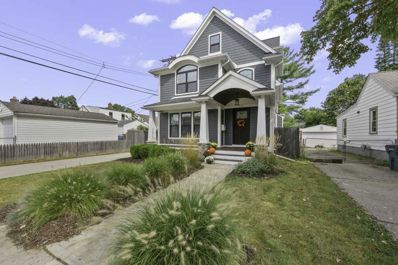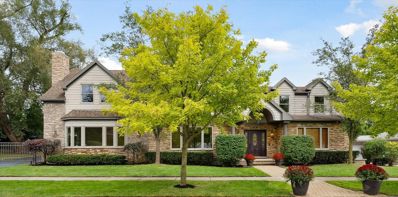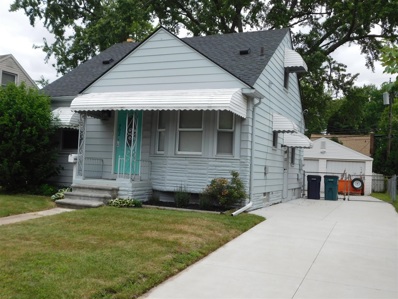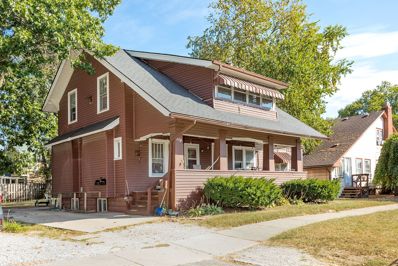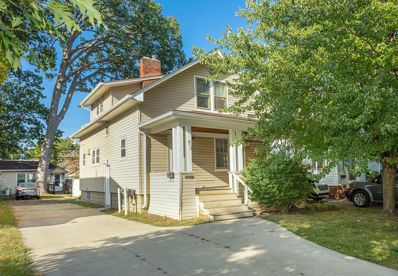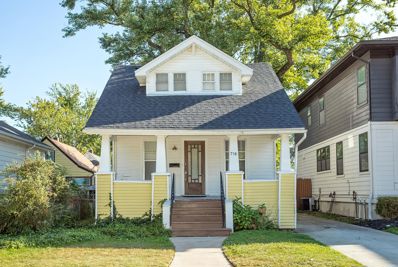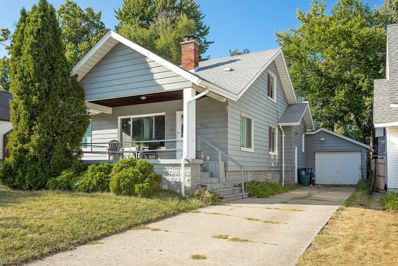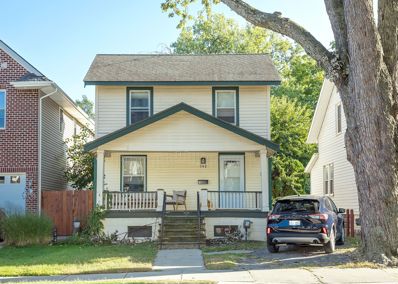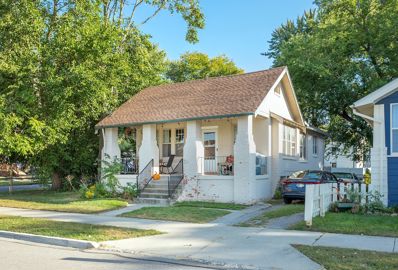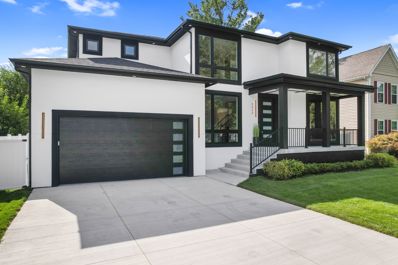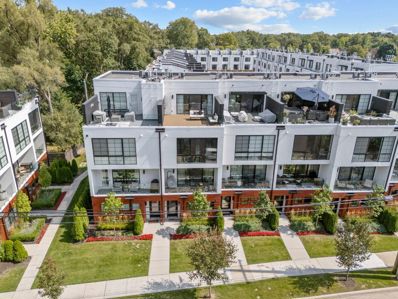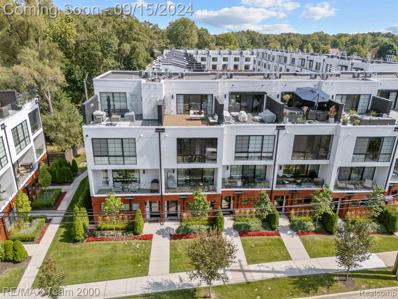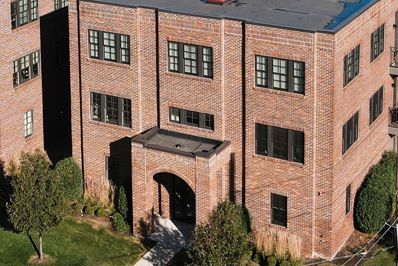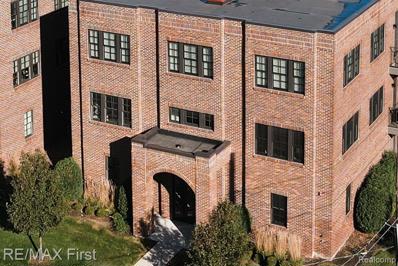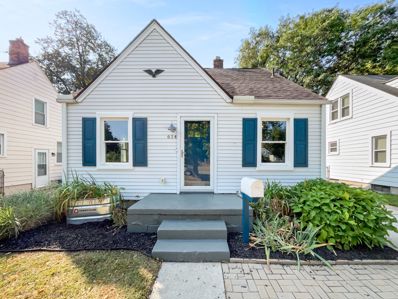Royal Oak MI Homes for Sale
- Type:
- Condo
- Sq.Ft.:
- 1,089
- Status:
- Active
- Beds:
- 2
- Year built:
- 2006
- Baths:
- 2.00
- MLS#:
- 20240074572
- Subdivision:
- MAIN NORTH LOFTS OCCPN 1666
ADDITIONAL INFORMATION
The best location in downtown Royal Oak! This beautiful 8th-floor loft unit features 2 assigned parking spots in the climate controlled parking garage. The 2 bedroom 2 bath unit faces east (The quiet side with nature view!) with spectacular sunrises, features an updated gourmet kitchen with lots of cabinet space and a pantry. Stainless steel appliances, granite counters, a spacious center island that will seat 4 that overlooks the great room with amazing views. Hardwood floors, 10 ft high industrial style ceilings, a spectacular master suite with large walk-in closet that shares a double sided gas fireplace with the great room. Updated primary bath with his and her sinks, in-suite washer/dryer. The building features a newly renovated lobby, fitness center on the 5th floor, heated garage, and keyless entry from the parking structure to elevators and from the Main Street entrance. Just a short walk from all the fun downtown Royal Oak! Shopping, dining, and theater.
$309,000
3512 W WEBSTER Royal Oak, MI 48073
- Type:
- Single Family
- Sq.Ft.:
- 1,008
- Status:
- Active
- Beds:
- 3
- Lot size:
- 0.12 Acres
- Baths:
- 2.00
- MLS#:
- 60344543
- Subdivision:
- BROAD ACRES SUB
ADDITIONAL INFORMATION
Beautiful 3 Bedroom 2 Bath brick move-in ready ranch home in Royal Oak. Hardwood floors, granite counter tops, finished basement. Cash, Conventional, Land Contract terms available. LC terms minimum 50,000, 7.5 interest per annum, seller is willing to hold for full 30 year term. Call or Text us today for more details.
$1,165,000
517 DEVILLEN Royal Oak, MI 48073
- Type:
- Single Family
- Sq.Ft.:
- 3,493
- Status:
- Active
- Beds:
- 4
- Lot size:
- 0.32 Acres
- Baths:
- 5.00
- MLS#:
- 60344251
- Subdivision:
- EYSTER AND HOWARTH SUB
ADDITIONAL INFORMATION
Welcome to this stunning new construction, colonial style home with 4 bedrooms and 4 �½ bathrooms. Beautifully constructed with modern amenities and classic elegance. As you enter the front door you will pass a fabulous accent wall then head down the long hallway that leads into the open concept living space, with a generous kitchen that features custom built Lafata Cabinets, stainless steel appliances, gas oven with pot filler and a large island, quarts countertops and a large pantry. Work from home in the cozy office with custom trim and woodwork or relax in the living room next to the cozy gas fireplace, gazing out the windows into the backyard. Additional features include hardwood floors throughout the first floor, custom moldings, trim and woodwork with premium light package. The second floor houses a luxurious primary suite with a very large walk-in closet and spa like en suite bathroom with a free-standing soaker tub and a large, walk in shower and access to the beautiful back patio, where you can enjoy your morning coffee. Three additional bedrooms, each with en suite bathrooms and custom build closets. Second floor laundry with lots of storage space. Two car attached garage with epoxy flooring. Enjoy the fall outdoors in a massive backyard on the covered patio surrounded by a high-quality privacy fence. Fresh sod and irrigation system included. Just a few minutes from the great restaurants and shopping in Downtown Royal Oak and Birmingham. .
$369,000
1518 GENESEE Royal Oak, MI 48073
- Type:
- Single Family
- Sq.Ft.:
- 1,340
- Status:
- Active
- Beds:
- 4
- Lot size:
- 0.17 Acres
- Baths:
- 2.00
- MLS#:
- 60343853
ADDITIONAL INFORMATION
4 bedroom, 1 1/2 bath brick ranch in highly sought after Northern Royal Oak. This house was completely remodeled inside in 2024, New roof 2024. New kitchen with stainless steel appliances, bedroom hardwood floors were refinished and all other flooring is new. The entire house has fresh paint and many new light fixtures. Basement is finished and has a 1/2 bath. The pool table is included. New concrete drive leading to a 1 -1/2 car garage. Fenced back yard with a private patio off the rear of the house. Awning over the front porch Some of the windows have been replaced as well. Close to shopping, schools, parks and I-75 freeway. This house is also offered for lease. Hurry, hurry, this one won't last!
- Type:
- Condo
- Sq.Ft.:
- 1,529
- Status:
- Active
- Beds:
- 3
- Year built:
- 2005
- Baths:
- 2.10
- MLS#:
- 20240073851
- Subdivision:
- STATION 3 LOFTS CONDO OCCPN 1881
ADDITIONAL INFORMATION
Step into sophisticated urban living with this stunning 2-story industrial-style penthouse loft, perfectly situated in the vibrant heart of Downtown Royal Oak. This loft is a true masterpiece, offering a unique blend of contemporary design and industrial charm. As you enter, you're greeted by stained concrete floors and soaring 25 ft. ceilings, creating an open and airy atmosphere. The chef's kitchen is a culinary dream, featuring quartz countertops, sleek euro-style cabinets, and new stainless steel appliances ideal for both everyday meals and entertaining guests. The convenience of a first-floor primary bedroom adds to the appeal, offering ease of access and privacy. The master bath exudes luxury, providing a serene retreat after a long day. Industrial sliding track doors and exposed brick walls add a touch of character and authenticity to the space. One of the most impressive features is the southern-facing wall of windows that floods the loft with natural light and offers breathtaking views of the massive 40ft x 20ft private roof terrace. Imagine hosting gatherings or simply relaxing on this expansive outdoor oasis. Every detail of this loft showcases top-of-the-line construction materials, ensuring both style and durability. Additional amenities include a garage space and climate-controlled storage, providing convenience and peace of mind. Located just a 5-minute walk from the heart of downtown, you'll have easy access to Royal Oak's premier entertainment, dining, and shopping options. This is truly the best-valued loft in the city, offering a lifestyle of luxury and convenience. Don't miss the opportunity to own this exceptional penthouse loft in one of Michigan's most prominent entertainment cities. Schedule a viewing today and experience urban living at its finest.
$300,000
606 OAKLAND Royal Oak, MI 48067
- Type:
- Single Family
- Sq.Ft.:
- 1,125
- Status:
- Active
- Beds:
- 3
- Lot size:
- 0.12 Acres
- Baths:
- 1.00
- MLS#:
- 60343571
- Subdivision:
- EDGEWOOD PARK SUB -ROYAL OAK
ADDITIONAL INFORMATION
This charming bungalow in the heart of Royal Oak is packed with potential. Located on a peaceful dead-end street, it's just minutes from all the vibrant energy of downtown Royal Oak. The home features two bedrooms and a full bath on the main floor, with an additional bedroom upstairs. The kitchen�s bump out breakfast nook is a cozy spot for your morning coffee. Step outside to a fully fenced yard, offering privacy and space for outdoor activities. The oversized garage and workshop are a rare find in this area, perfect for your hobbies or extra storage. Whether you�re looking to add your personal touches or embark on a larger renovation, this home and its location can support it all. Royal Oak�s thriving dining, entertainment, and community events make it an exciting place to call home. Don�t miss this opportunity to own a piece of this vibrant city!
$799,900
520 SIMON Royal Oak, MI 48067
- Type:
- Single Family
- Sq.Ft.:
- 2,882
- Status:
- Active
- Beds:
- 5
- Lot size:
- 0.13 Acres
- Baths:
- 4.00
- MLS#:
- 60343497
- Subdivision:
- FRANK W SIMON SUB
ADDITIONAL INFORMATION
Your Dream Home Awaits! Just steps from downtown Royal Oak and a block from Whittier Park, this stunning property combines comfort and convenience. The bright, airy first floor features beautiful wood floors, an office with French doors, and a cozy gas fireplace. The spacious mudroom offers ample storage, and the custom deck and patio off the great room are perfect for entertaining. The chefââ?¬â?¢s kitchen boasts upgraded cabinetry, stainless steel appliances, granite countertops, and a stylish glass backsplash. A rare finished basement includes a wet bar, granite counters, custom cabinets, a full fridge, and generous storage. With five bedrooms and three full bathrooms on the second and third floors, this flexible layout suits both family living and additional recreation or office space. The laundry room is conveniently located on the second floor. Retreat to the master suite featuring a walk-in closet and a luxurious bath with a soaking tub, double vanity, and dual-head shower. This exceptional home won't last longââ?¬â??schedule your showing today!
$1,295,000
3916 RAVENA Royal Oak, MI 48073
- Type:
- Single Family
- Sq.Ft.:
- 4,490
- Status:
- Active
- Beds:
- 8
- Lot size:
- 0.5 Acres
- Baths:
- 6.00
- MLS#:
- 60343226
- Subdivision:
- ASSR'S PLAT NO 43 - ROYAL OAK
ADDITIONAL INFORMATION
ABSOLUTELY STUNNING COMPLETELY REMODELED 8 BEDROOM 6 BATH CUSTOM BUILT HOME IN THE BEVERLY HILLS AREA OF ROYAL OAK! THIS LUXURIOUS HOME BOASTS OVER 4400 SQ FT OF LIVING SPACE WITH AN ARRAY OF FEATURES ON EVERY LEVEL! STARTING ON THE MAIN LEVEL YOU FIND THE WARMTH EMBRACE OF THE FOYER, A STUDY WITH CUSTOM WOOD WORK AND FIREPLACE, EXPANSIVE FAMILY ROOM, A LIVING ROOM WITH FIREPLACE, CUSTOM CHEF�S KITCHEN WITH EXOTIC GRANITE COUNTERTOPS ALONG WITH UPGRADED STAINLESS APPLIANCES AND ACCESS TO THE OUTDOOR KITCHEN OFF THE NEW PRIVATE DECK, GREAT FOR ENTERTAINING, THEN RETURN INSIDE TO FIND SPACIOUS FORMAL DINING WITH FIREPLACE, A FULL BATH OFF THE EXTERIOR DECK ENTRANCE, 1ST FLOOR PRIMARY SUITE WITH ENSUITE THAT OFFERS A JETTED SOAKING TUB AND SEPARATE SHOWER, NEW LAUNDRY CENTER INSIDE PRIMARY SUITE, ALONG WITH 2 SPACIOUS WALK IN CLOSETS, AN UPSCALE LAUNDRY ROOM WITH PET WASH AND MUDROOM ROUND OUT THIS VAST MAIN FLOOR. THEN ASCEND TO THE UPPER LEVEL TO FIND 7 SPACIOUS BEDROOMS, 3 FULL BATHROOMS, A DEDICATED LAUNDRY ROOM WITH NEW WASHER/DRYER, A COMPLETE PRIVATE SUITE SEPARATE FROM OTHER LIVING AREA ON THE ENTIRE NORTH UPPER LEVEL, WHICH INCLUDES, A FULL BATH, KITCHEN, EATING AREA, LIVING ROOM AND A BEDROOM, THE MOTION ACTIVATED LIGHTING IN THE HALLWAYS IS PLUS ON THIS LEVEL! WHEN ENTERING THE FINISHED BASEMENT, YOU WILL FIND 2 ADDITIONAL FINISHED ROOMS WHICH CAN ACT AS ACTIVITY ROOMS OR OFFICE SPACE, A NEW KITCHEN WITH EXOTIC GRANITE COUNTERS AND ALL APPLIANCES, A FULL BATH, LARGE LIVING ROOM AREA HAS A SEPARATE ENTRANCE TO THE EXERCISE / WORK OUT ROOM. DO NOT MISS THIS OPPORTUNITY TO OWN THIS ONE-OF-A-KIND HOME NESTLED ON A TRANQUIL CUL DE SAC WITH A GATED DRIVEWAY, 3 CAR GARAGE, GORGEOUS LANDSCAPING AND MORE! IDRBNG
- Type:
- Single Family
- Sq.Ft.:
- 1,196
- Status:
- Active
- Beds:
- 3
- Lot size:
- 0.13 Acres
- Baths:
- 2.00
- MLS#:
- 70433688
ADDITIONAL INFORMATION
MAJOR PRICE ADJUSTMENT BY OWNER TO SELL. BETTER AND WELL-KEPT NEIGHBORHOOD AREA IN THE AREA. SHARP LOOKING BUNGALOW SURROUNDED BY WELL MAINTAINED NEIGHBORHOOD AND CLOSE TO DOWNTOWN ROYAL OAK VERY NICE 3 BEDROOMS WITH 2 FULL BATHROOMS PLUS A SUNROOM. BASEMENT IS FINISHED WITH A PRIVATE STORAGE WHICH CAN BE CONVERTED TO A WINE CELLER OR HANDYMAND WORKSHOP. NEW AC, WATER HEATER & UPGRADE FURANCE. 2 CARS DETACHED GARAGE WITH A BARN AND A NICE SIZE WOODEN DECK THAT HAS A GAS GRILL SETUP. COMPLETELY REPLACED CONCRETE DRIVEWAY. THE BACKYARD IS FULLY FENCED FOR YOU PETS AND BEAUTIFUL MAPLE TREE PROVIDING COOL SHADE. 1 YR AMERICAN HOME SHIELD PROVIDED. DRIVE BY TO CHECKOUT YOUR NEW HOME IN THIS RO COMMUNITY AND NEIGHBOR.
- Type:
- Single Family
- Sq.Ft.:
- 1,089
- Status:
- Active
- Beds:
- 3
- Lot size:
- 0.13 Acres
- Baths:
- 2.00
- MLS#:
- 50156575
- Subdivision:
- TOWAR PARK SUB
ADDITIONAL INFORMATION
SIGNIFICANT PRICE REDUCTION, MOTIVATED SELLER! This gorgeous 3 bedroom, 2 full bath, ranch is located within walking distance of downtown Royal Oak! Meticulously maintained, roomy feel, nicely updated and beautiful wood floors throughout! Full, partially finished basement including a full bathroom. Lots of closets and storage! Easy backyard access to lush landscapes and spacious backyard.
$450,000
1119 S LAFAYETTE Royal Oak, MI 48067
- Type:
- Single Family
- Sq.Ft.:
- 1,350
- Status:
- Active
- Beds:
- 4
- Lot size:
- 0.07 Acres
- Baths:
- 3.00
- MLS#:
- 60342428
- Subdivision:
- PARENT'S SUB
ADDITIONAL INFORMATION
Attention investors and developers, this single family home in Downtown Royal Oak can be combined with neighboring multi-family buildings 1125 S. Lafayette and 338 W. Parent and developed into a larger multi story apartment/condo project. This home is a great opportunity for an investor looking for their next house in Royal Oak to add to their portfolio.
$1,299,000
811 Magnolia Royal Oak, MI 48073
Open House:
Saturday, 1/4 1:00-3:00PM
- Type:
- Single Family
- Sq.Ft.:
- 3,010
- Status:
- Active
- Beds:
- 5
- Lot size:
- 0.22 Acres
- Baths:
- 5.00
- MLS#:
- 60341649
ADDITIONAL INFORMATION
New construction to be completed soon - with time left for the buyer to select interior finishes! This beautiful home built by Ideal Builders sits on an oversized lot in the desirable Vinsetta/Northwood sub. Enter the first floor through the covered front porch where the foyer, study, and powder room will greet you. The living room with a gas fireplace, dining room with a beverage center, and kitchen featuring a large eat-in island. To complete the first floor, you'll find a pantry, mudroom, and a 2-car attached garage. The second floor includes an oversized primary bedroom with a large walk-in closet and a master bath has dual vanities with a walk-in shower and separate soaking tub. 3 additional bedrooms, a laundry room and two full baths complete the second floor. The lower level with an additional 1200 finished square feet is complimented by a 5th bedroom with an egress window, full bath, and rec space perfect for entertaining. Outside you will find a covered patio, and a private backyard that is fully landscaped. Home to be completed early 2025
$625,000
513 E FARNUM Royal Oak, MI 48067
- Type:
- Single Family
- Sq.Ft.:
- 1,888
- Status:
- Active
- Beds:
- 4
- Lot size:
- 0.15 Acres
- Baths:
- 3.00
- MLS#:
- 60341783
- Subdivision:
- ASSR'S PLAT NO 2 - ROYAL OAK
ADDITIONAL INFORMATION
Welcome to one of the more unique properties in Royal Oak. 2 houses on 1 parcel. Live in the main home while renting or Airbnb your back house. Main house is a 4 bed 2.5 bath Colonial with a big front porch. The 2nd home in the back is a small 1 bed 1 bath home that's currently tenant occupied. Perfect location for an investor looking to add to their portfolio or any owner occupancy looking to house hack.
$400,000
718 E UNIVERSITY Royal Oak, MI 48067
- Type:
- Single Family
- Sq.Ft.:
- 950
- Status:
- Active
- Beds:
- 3
- Lot size:
- 0.08 Acres
- Baths:
- 2.00
- MLS#:
- 60341770
- Subdivision:
- WANGLER PARK SUB
ADDITIONAL INFORMATION
Amazing house walking distance to downtown Royal Oak. This 3 bed 1.5 bath bungalow is currently used as an investment property. This home is a great opportunity for an owner occupant looking for their next house in Royal Oak or for an investor looking to add to their portfolio.
$500,000
523 E 3RD Royal Oak, MI 48067
- Type:
- Single Family
- Sq.Ft.:
- 1,883
- Status:
- Active
- Beds:
- 4
- Lot size:
- 0.15 Acres
- Baths:
- 2.00
- MLS#:
- 60341769
- Subdivision:
- ASSR'S PLAT NO 9 - ROYAL OAK
ADDITIONAL INFORMATION
Amazing house walking distance to downtown Royal Oak. This 4 bed 2 bath bungalow is currently used as an investment property. This is a great opportunity for an owner occupant looking for their next house in Royal Oak or for an investor looking to add to their portfolio.
$550,000
702 FOREST Royal Oak, MI 48067
- Type:
- Single Family
- Sq.Ft.:
- 1,900
- Status:
- Active
- Beds:
- 3
- Lot size:
- 0.11 Acres
- Baths:
- 3.00
- MLS#:
- 60341756
- Subdivision:
- ASSR'S PLAT NO 2 - ROYAL OAK
ADDITIONAL INFORMATION
Amazing house walking distance to downtown Royal Oak. This huge 4 bed 3 bath colonial is currently used as an investment property. This home is a great opportunity for an owner occupant looking for their next house in Royal Oak or for an investor looking to add to their portfolio.
$425,000
501 W FARNUM Royal Oak, MI 48067
- Type:
- Single Family
- Sq.Ft.:
- 986
- Status:
- Active
- Beds:
- 3
- Lot size:
- 0.12 Acres
- Baths:
- 2.00
- MLS#:
- 60341746
- Subdivision:
- EDGEWOOD PARK SUB -ROYAL OAK
ADDITIONAL INFORMATION
Amazing house walking distance to downtown Royal Oak. This 4 bed 2 bath bungalow is currently used as an investment property. This home is a great opportunity for an owner occupant looking for their next house in Royal Oak or for an investor looking to add to their portfolio.
$999,000
517 Catalpa Royal Oak, MI 48067
- Type:
- Single Family
- Sq.Ft.:
- 2,746
- Status:
- Active
- Beds:
- 4
- Lot size:
- 0.12 Acres
- Baths:
- 4.00
- MLS#:
- 60341326
- Subdivision:
- OSGOOD SUB
ADDITIONAL INFORMATION
Discover a true architectural gem at 517 Catalpa Dr, where sleek California-inspired design meets the vibrant energy of downtown Royal Oak. Just steps away from top-tier dining, shopping, and entertainment, this home seamlessly blends style and function to create a modern haven. As you enter, youââ?¬â?¢ll be captivated by the open layout, highlighted by modern hardwood flooring and a striking custom staircase with under-stair lighting. The heart of the home is the designer kitchen, equipped with CafÃ?© brand appliances, quartz countertops, and an oversized island that invites both culinary creativity and casual gatherings. Adjacent, the living room dazzles with its custom fireplace, built-in shelving, and statement lightingââ?¬â??offering a space as stylish as it is inviting. Outdoor living is effortless, with a professionally designed, low-maintenance backyard and a stamped concrete patio perfect for entertaining. The stamped concrete driveway and porch enhance curb appeal, while the covered front porch provides a warm welcome. Upstairs, youââ?¬â?¢ll find four spacious bedrooms and two custom full bathrooms, including a spa-like master bath with premium finishes. A second-floor laundry room adds convenience to everyday living. The home's unique features continue in the basement, boasting 10-foot ceilings and a direct walkout to the backyard patioââ?¬â??ideal for flexible use. With a two-car tandem garage, every detail of this home has been thoughtfully designed for comfort and practicality. 517 Catalpa Dr offers an unparalleled opportunity to live in contemporary luxury just moments from Royal Oakââ?¬â?¢s thriving downtown. Schedule your showing today and experience all this home has to offer!
$1,249,000
3815 KENT Royal Oak, MI 48073
- Type:
- Single Family
- Sq.Ft.:
- 3,407
- Status:
- Active
- Beds:
- 4
- Lot size:
- 0.36 Acres
- Baths:
- 5.00
- MLS#:
- 60340894
- Subdivision:
- STARR ACRES
ADDITIONAL INFORMATION
Outstanding, contemporary new construction is a true testament to modern design, blending sleek lines with an abundance of natural light to showcase its exquisite features. Incredible, deep lot (245 ft south side / 280 ft deep north side) is a rare find! Natural wood and porcelain floors create a stunning foundation that enhance the home's aesthetic appeal. An expansive front porch invites you to enjoy Michigan's temperate months in comfort. The entry foyer is flanked by a versatile front room, ideal for library or office, and the formal dining room that leads to a well-appointed butler�s pantry with Quartz counters, built-in cabinetry and wine refrigeration. The open-concept kitchen with breakfast nook is a chef's dream with Quartz counters and island, stainless-steel appliances further highlighted by a large scullery kitchen/pantry with phenomenal space for appliance storage and food preparation. The family room seamlessly connects with the kitchen, featuring a focal-point gas fireplace, and overlooks the expansive, fenced rear yard. The first floor also includes a striking powder room and a convenient mudroom adjacent to the attached two-car garage. Upstairs, you'll find all the living quarters, including a spacious, light-filled laundry room with counter space, hanging areas, sink, and hookups for washer/dryer. The airy primary suite features an elegant primary bath with double sinks, a make-up vanity, a gorgeous seated euro-shower, freestanding tub, double linen closets, and oversized walk-in closet. 2nd level also includes 3 additional bedrooms (1 ensuite). The fully finished lower level provides additional living space with full bath, loads of recreation space and plentiful storage. Flooring throughout installed with Quiet Step premium vapor barrier underlay for noise reduction and under foot comfort. Centrally located near downtown Birmingham and Royal Oak, this beautiful home offers easy access to shopping, parks, and sporting venues, making it a perfect blend of luxury and convenience.
$749,900
533 E HARRISON Royal Oak, MI 48067
ADDITIONAL INFORMATION
THIS IS A MUST SEE! Luxury Condo in The Harrison Collection. Indulge in opulence and convenience in this stunning condo. The Harrison Collection offers a boutique setting, meticulously designed for comfort and style. Natural light floods the condo through floor-to-ceiling windows, illuminating the spacious living spaces. Exquisite finishes and attention to detail create an atmosphere of luxury. The chef's dream kitchen features top-of-the-line appliances and beautiful countertops. The rooftop terrace awaits with a private hot tub prep area and breathtaking views. The primary suite offers a walk-in closet, a beautifully designed shower, and double sinks. Two additional ensuites provide ample accommodation. This townhome includes luxury vinyl flooring, California closets, and extra storage in the heated garage. Residents enjoy resort-like amenities, including a pool, hot tub, outdoor living space, sundeck, grilling area, and a well-equipped gym. The location is ideal, walking distance to downtown Royal Oak and with easy access to major corridors. Don't miss the opportunity to own this gem in The Harrison Collection. Contact us today for a private viewing and experience luxury living. Please contact listing agent for all information! BATVAD
- Type:
- Condo
- Sq.Ft.:
- 2,207
- Status:
- Active
- Beds:
- 3
- Year built:
- 2021
- Baths:
- 3.20
- MLS#:
- 20240069152
ADDITIONAL INFORMATION
THIS IS A MUST SEE! Luxury Condo in The Harrison Collection. Indulge in opulence and convenience in this stunning condo. The Harrison Collection offers a boutique setting, meticulously designed for comfort and style. Natural light floods the condo through floor-to-ceiling windows, illuminating the spacious living spaces. Exquisite finishes and attention to detail create an atmosphere of luxury. The chef's dream kitchen features top-of-the-line appliances and beautiful countertops. The rooftop terrace awaits with a private hot tub prep area and breathtaking views. The primary suite offers a walk-in closet, a beautifully designed shower, and double sinks. Two additional ensuites provide ample accommodation. This townhome includes luxury vinyl flooring, California closets, and extra storage in the heated garage. Residents enjoy resort-like amenities, including a pool, hot tub, outdoor living space, sundeck, grilling area, and a well-equipped gym. The location is ideal, walking distance to downtown Royal Oak and with easy access to major corridors. Don't miss the opportunity to own this gem in The Harrison Collection. Contact us today for a private viewing and experience luxury living. Please contact listing agent for all information! BATVAD
$534,900
916 W 11 MILE Royal Oak, MI 48067
- Type:
- Condo
- Sq.Ft.:
- 1,400
- Status:
- Active
- Beds:
- 2
- Baths:
- 2.00
- MLS#:
- 60340116
- Subdivision:
- PARK WEST CONDO OCCPN 2181
ADDITIONAL INFORMATION
Stunning Park West luxury condo walking distance to downtown Royal Oak. Sophisticated living with a private elevator directly accessing the home. Private balcony, attached garage w/epoxy floor which is direct access to the elevator and storage or office room which is private, finished with windows so you can use it for what your needs are. This private finished storage space can be used as a studio, office, workout room or storage and that square footage is added to the city square footage. This upscale 1400 SF residence is in pristine condition with no expense spared. 2 bed, 2 full baths. Wide plank hardwood floors throughout. The windows wrap around giving lots of natural light. Designer window shades, custom trim work with coffered ceiling. The kitchen is spectacular w/waterfall quartz island counter top. All appliances are high end stainless steel. Wine cooler and microwave are tucked away but accessible. Gorgeous bathrooms features marble tiled showers, floors and counter tops. Both walk-in showers have Euro-glass doors. Premium lighting T/O including recessed lighting in kitchen. Solid core doors. Finished storage room with windows could be an office or exercise room and is included in the 1400 SF. City square footage is 1,096. Possession at closing. The Condo Association had a meeting the second week of September and the monthly association fee will be going up.
- Type:
- Condo
- Sq.Ft.:
- 1,400
- Status:
- Active
- Beds:
- 2
- Year built:
- 2019
- Baths:
- 2.00
- MLS#:
- 20240069109
- Subdivision:
- PARK WEST CONDO OCCPN 2181
ADDITIONAL INFORMATION
Stunning Park West luxury condo walking distance to downtown Royal Oak. Sophisticated living with a private elevator directly accessing the home. Private balcony, attached garage w/epoxy floor which is direct access to the elevator and storage or office room which is private, finished with windows so you can use it for what your needs are. This private finished storage space can be used as a studio, office, workout room or storage and that square footage is added to the city square footage. This upscale 1400 SF residence is in pristine condition with no expense spared. 2 bed, 2 full baths. Wide plank hardwood floors throughout. The windows wrap around giving lots of natural light. Designer window shades, custom trim work with coffered ceiling. The kitchen is spectacular w/waterfall quartz island counter top. All appliances are high end stainless steel. Wine cooler and microwave are tucked away but accessible. Gorgeous bathrooms features marble tiled showers, floors and counter tops. Both walk-in showers have Euro-glass doors. Premium lighting T/O including recessed lighting in kitchen. Solid core doors. Finished storage room with windows could be an office or exercise room and is included in the 1400 SF. City square footage is 1,096. Possession at closing. The Condo Association had a meeting the second week of September and the monthly association fee will be going up.
$275,000
614 E 12 MILE Royal Oak, MI 48073
- Type:
- Single Family
- Sq.Ft.:
- 1,005
- Status:
- Active
- Beds:
- 3
- Lot size:
- 0.1 Acres
- Baths:
- 1.00
- MLS#:
- 60339516
- Subdivision:
- ROYAL OAK MANOR
ADDITIONAL INFORMATION
Welcome to this immaculate home, a perfect blend of style and comfort. The interior features a neutral color scheme that suits any decor. The kitchen is a chef's delight, with stainless steel appliances and an elegant accent backsplash. Outside, you'll find a fenced-in backyard, ideal for relaxation or entertaining. This home embodies quality and good taste, offering a unique living experience. Don�t miss your chance to make this gem your own. Buyer/agent advised to verify homestead vs non homestead tax status with a tax professional.
$1,299,000
3328 STARR Royal Oak, MI 48073
Open House:
Sunday, 1/5 12:30-2:30PM
- Type:
- Single Family
- Sq.Ft.:
- 3,499
- Status:
- Active
- Beds:
- 4
- Lot size:
- 0.19 Acres
- Baths:
- 6.00
- MLS#:
- 60339656
- Subdivision:
- NORTH PARK ON WOODWARD
ADDITIONAL INFORMATION
Discover the epitome of luxury living in this stunning 4 bedroom home in Royal Oak by Diverse Construction! With over 3499 square feet of regal appointed space, this luxurious property offers everything you need and more! The open floor plan on the main level is extraordinary for both everyday living and entertaining, featuring sprawling room sizes and ceiling height with sun-filled rooms from the enormous Marvin wood windows. The heart of the home flows eloquently on wide plank wood flooring from the extravagant kitchen to the living, dining and library areas. A door wall off the living room leads to a covered patio and large privately fenced backyard sanctuary. Upstairs, you'll find a convenient second-floor laundry room and four spacious bedrooms all of which feature an en suite full bathroom. In addition you'll take note of the palatial master suite with private balcony, spacious master closet and exquisite master bathroom. Take joy in the delightfully finished basement, complete with a full bathroom offering additional living space! The 2 car attached garage adds extra convenience and storage space. Terrifically located directly across the majestically tree filled Memorial Park. Unique and one of a kind, welcome home!

The accuracy of all information, regardless of source, is not guaranteed or warranted. All information should be independently verified. This IDX information is from the IDX program of RealComp II Ltd. and is provided exclusively for consumers' personal, non-commercial use and may not be used for any purpose other than to identify prospective properties consumers may be interested in purchasing. IDX provided courtesy of Realcomp II Ltd., via Xome Inc. and Realcomp II Ltd., copyright 2025 Realcomp II Ltd. Shareholders.

Provided through IDX via MiRealSource. Courtesy of MiRealSource Shareholder. Copyright MiRealSource. The information published and disseminated by MiRealSource is communicated verbatim, without change by MiRealSource, as filed with MiRealSource by its members. The accuracy of all information, regardless of source, is not guaranteed or warranted. All information should be independently verified. Copyright 2025 MiRealSource. All rights reserved. The information provided hereby constitutes proprietary information of MiRealSource, Inc. and its shareholders, affiliates and licensees and may not be reproduced or transmitted in any form or by any means, electronic or mechanical, including photocopy, recording, scanning or any information storage and retrieval system, without written permission from MiRealSource, Inc. Provided through IDX via MiRealSource, as the “Source MLS”, courtesy of the Originating MLS shown on the property listing, as the Originating MLS. The information published and disseminated by the Originating MLS is communicated verbatim, without change by the Originating MLS, as filed with it by its members. The accuracy of all information, regardless of source, is not guaranteed or warranted. All information should be independently verified. Copyright 2025 MiRealSource. All rights reserved. The information provided hereby constitutes proprietary information of MiRealSource, Inc. and its shareholders, affiliates and licensees and may not be reproduced or transmitted in any form or by any means, electronic or mechanical, including photocopy, recording, scanning or any information storage and retrieval system, without written permission from MiRealSource, Inc.
Royal Oak Real Estate
The median home value in Royal Oak, MI is $333,000. This is higher than the county median home value of $304,600. The national median home value is $338,100. The average price of homes sold in Royal Oak, MI is $333,000. Approximately 61.1% of Royal Oak homes are owned, compared to 31.76% rented, while 7.14% are vacant. Royal Oak real estate listings include condos, townhomes, and single family homes for sale. Commercial properties are also available. If you see a property you’re interested in, contact a Royal Oak real estate agent to arrange a tour today!
Royal Oak, Michigan has a population of 58,368. Royal Oak is less family-centric than the surrounding county with 29.6% of the households containing married families with children. The county average for households married with children is 32.55%.
The median household income in Royal Oak, Michigan is $87,316. The median household income for the surrounding county is $86,275 compared to the national median of $69,021. The median age of people living in Royal Oak is 35.8 years.
Royal Oak Weather
The average high temperature in July is 83.4 degrees, with an average low temperature in January of 18.4 degrees. The average rainfall is approximately 33.1 inches per year, with 31.9 inches of snow per year.
