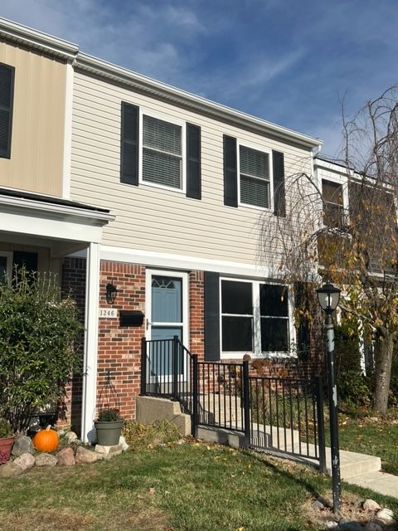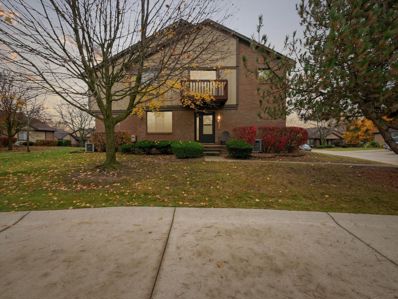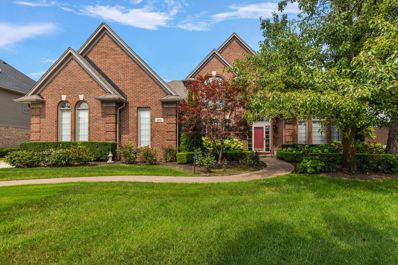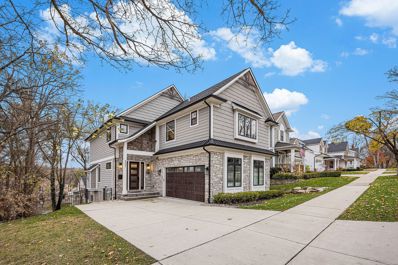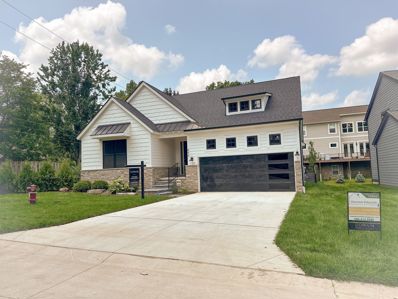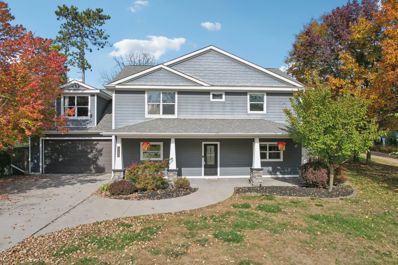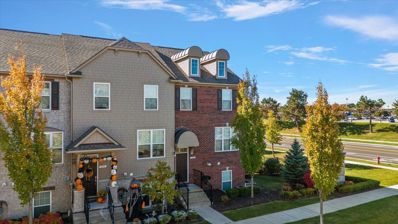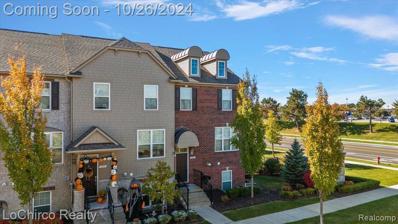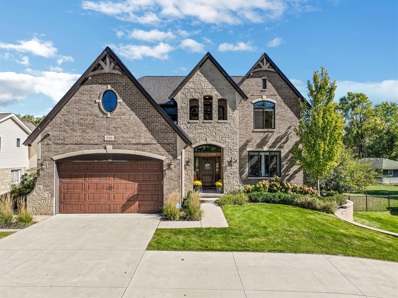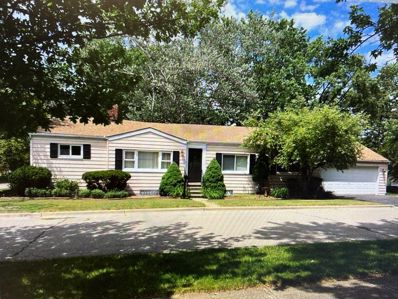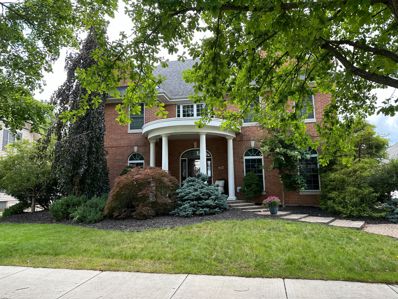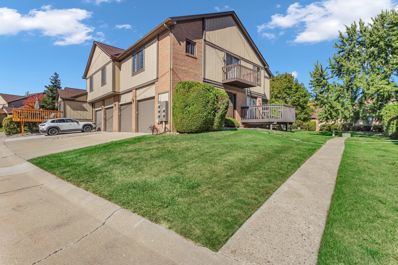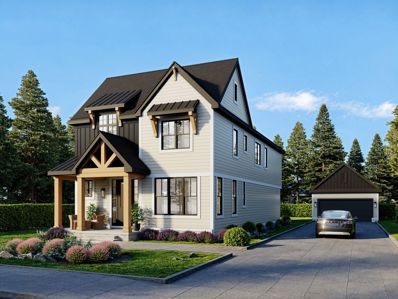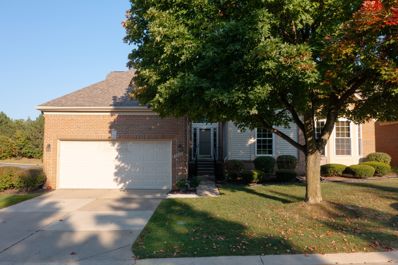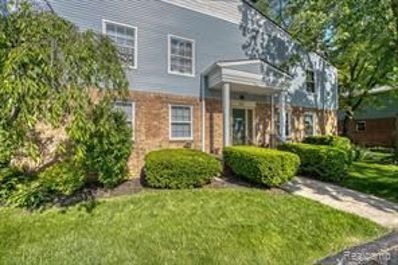Rochester MI Homes for Sale
ADDITIONAL INFORMATION
Beautiful co-op close to downtown Rochester with many updates in the last 5 years ready for you to just move in and enjoy the condo life with little to no maintenance, almost everything taken care of from the flooring to the kitchen, bathroom and basement and knowing that the co-op covers the maintenance not only outside but inside too, if you have mechanical issues or plumbing issues they have a maintenance staff on the site to take care of you, makes it worry free so when you move in you can enjoy next summer in the pool or sitting in your private fenced back yard, and with winter around the corner you don't even have to shovel snow, now that makes life so much easier along with access to freeways, shopping and restaurants this one is worth checking out if the condo life style is what you're looking for and more, there is an application process and you must be approved by the co-op but once you are approved you can make an offer, it must be owner occupied
- Type:
- Condo
- Sq.Ft.:
- 1,194
- Status:
- Active
- Beds:
- 2
- Baths:
- 1.00
- MLS#:
- 60355183
- Subdivision:
- MEADOWFIELD CONDO OCCPN 607
ADDITIONAL INFORMATION
Peaceful End-Unit Condo in a Fantastic Location! Enjoy quiet living in this private end-unit condo with walls designed for extra sound reduction. Inside, you'll love the spacious bedrooms and generous storage. The association covers all the essentials, including water, trash, exterior maintenance, lawn care, and snow removal, offering a stress-free, low-maintenance lifestyle. Situated within walking distance to downtown Rochester and nearby parks, this home offers convenience in a charming neighborhood. It's also part of a top-tier school district, with Rochester High, Hamlin Elementary, and West Middle School close by. Move-in ready with modern updates, this condo is perfect for comfortable, low-maintenance living in a desirable area! BATVAI
$899,900
410 Springview Rochester, MI 48307
- Type:
- Single Family
- Sq.Ft.:
- 4,860
- Status:
- Active
- Beds:
- 4
- Lot size:
- 0.33 Acres
- Baths:
- 5.00
- MLS#:
- 60354667
- Subdivision:
- STONY CREEK RIDGE NO 1
ADDITIONAL INFORMATION
Welcome to this exceptional 4-bedroom, 3.2-bathroom home in the desirable Rochester area. The main floor is designed for both comfort and elegance, featuring a luxurious primary bedroom with a walk-in shower, a jetted tub, and a spacious walk-in closet. The kitchen, equipped with top-of-the-line appliances, flows into the dining room and adjacent great room, creating an ideal space for entertaining. You�ll also find a cozy additional living room, a convenient laundry area, and a four seasons room that allows you to enjoy the beauty of every season. From both the kitchen and the four seasons room, you can access a screened-in lanai, offering a peaceful outdoor space where you can relax and enjoy the fresh air year-round. Upstairs, you�ll find three generously sized bedrooms and two full bathrooms, offering plenty of space for family or guests. The expansive basement offers even more versatility with a half bathroom, a second kitchen, and ample storage. Home offers a brand new whole house generator and new furnace and A/C. This home is located in a fantastic neighborhood with close access to the park, tennis courts and community pool that overlooks a picturesque pond. You will also enjoy the convenience of being just minutes away from the vibrant shops and restaurants in downtown Rochester. Located within the highly regarded Rochester School District, this home offers the perfect blend of luxury, location, and lifestyle. Don�t miss the opportunity to make it yours! Exclusions: Blue and gold glass chandelier and dog drapes in front living room, dining room chandelier and primary bedroom drapes.
$1,199,999
321 W 2ND Rochester, MI 48307
- Type:
- Single Family
- Sq.Ft.:
- 2,600
- Status:
- Active
- Beds:
- 4
- Lot size:
- 0.15 Acres
- Baths:
- 4.00
- MLS#:
- 60354296
- Subdivision:
- SUPRVR'S PLAT NO 4 - VLG OF ROCH
ADDITIONAL INFORMATION
Ready to count down to your new home? 3...2...1...� Welcome to 321 2nd St, steps from Main St Downtown Rochester, a hard-to-find turnkey built in 2020. There is no hassle of finishing basements or needing landscaping or irrigation. This custom modern Craftsman style with stone and wood elevation features a two-story-covered porch with an 8' Thermatru stained entry door next door to an unbuildable wooded green space lot! Soaring 10' ceilings on the main floor, Anderson windows throughout, solid wide plank oak beautifully stained hardwoods on the main floor, and motorized blinds throughout the main level and in the primary bedroom! 10' ft deep fully finished walkout basement! Custom entertainers kitchen with a wall of windows overlooking the large fenced backyard, Beautiful shaker custom Lafata shaker cabinets to the ceiling with lighted display cabinets, premium Quartz Carrara counters throughout, Huge island with Kohler cast iron farm sink, and Kohler farm style faucet complete with premium KitchenAid stainless convection combo microwave wall oven, stainless Bosch dishwasher and stainless cooktop!� It comes with State-of-the-art landscaping, natural stone stairs leading to a brick paver� patio, and a maintenance-free Trex deck with a spiral staircase outside, all built in 2023. � Pool table & basement wine cellar beverage center under-counter fridge/freezer and a huge 800lb safe included with sale. Newly painted with new carpet.
- Type:
- Condo
- Sq.Ft.:
- 1,209
- Status:
- Active
- Beds:
- 2
- Year built:
- 1974
- Baths:
- 1.10
- MLS#:
- 58050160950
- Subdivision:
- Hidden Hills Condo - Rochester Hills
ADDITIONAL INFORMATION
LOCATION! LOCATION! Hidden Hills is located in walking distance to shopping & restaurants, minutes from downtown Rochester & the OCC, and a short bike ride to beautiful trails. Cozy 2 bedroom, 1.5 bath Condo with attached garage & walk-out basement. Featuring a spacious great room with gas fireplace, built-in shelving & door wall that leads to a composite deck overlooking natural wooded area. Dining area is next to the updated kitchen w/granite counters, pantry, breakfast nook & door wall open to the private courtyard/entry. A well-appointed half bath. Luxury vinyl plank flooring throughout the entry level. Upstairs highlights two spacious bedrooms connected by an updated full bath. The walk-out basement offers additional living space, a large laundry area perfect for extra storage & a hot tub in the private patio outside. Attached garage has plenty of built-in shelves for storage. Enjoy the clubhouse and the community pool. Association fees include gas, water, trash, snow removal, grounds maintenance and structure maintenance
- Type:
- Condo
- Sq.Ft.:
- 1,338
- Status:
- Active
- Beds:
- 2
- Baths:
- 2.00
- MLS#:
- 50160696
- Subdivision:
- BOULDER RIDGE CONDOS OF ROCHESTER
ADDITIONAL INFORMATION
DESIRABLE ROCHESTER, ROCHESTER SCHOOLS, END UNIT, MODERN UPGRADES, BEAUTIFULLY MAINTAINED, SPOTLEES, 2 BEDROOMS ,2 UPDATED FULL BATHS. BEAUTIFULL FULL SHOWER IN PRIMARY BEDROOM, WALK IN CLOSET.HALL BATHROOM WITH TUB. BOTH BATHROOM WITH GRANIT COUNTERTOPS. DREAM KITCHEN, WHITE UPGRADED CABINETS, STAINLESS STEEL APPLIANCES AND GRANIT COUNTERTOPS. BALCONY OFF DINNING ROOM, GREAT ROOM WITH CATHEDRAL CEILINGS, FIREPLACE IN GREAT ROOM, LAUNDRY ROOM, WITH MODERN WASHER AND DRYER PRIVATE TILE INTRANCE, LARGE HALL CLOSET. CLOSE TO ROCHESTER, DOWNTOWN, PARKS, TRAILS, CIDERMILL
- Type:
- Condo
- Sq.Ft.:
- 1,338
- Status:
- Active
- Beds:
- 2
- Year built:
- 2003
- Baths:
- 2.00
- MLS#:
- 58050160696
- Subdivision:
- BOULDER RIDGE CONDOS OF ROCHESTER
ADDITIONAL INFORMATION
DESIRABLE ROCHESTER, ROCHESTER SCHOOLS, END UNIT, MODERN UPGRADES, BEAUTIFULLY MAINTAINED, SPOTLEES, 2 BEDROOMS ,2 UPDATED FULL BATHS. BEAUTIFULL FULL SHOWER IN PRIMARY BEDROOM, WALK IN CLOSET.HALL BATHROOM WITH TUB. BOTH BATHROOM WITH GRANIT COUNTERTOPS. DREAM KITCHEN, WHITE UPGRADED CABINETS, STAINLESS STEEL APPLIANCES AND GRANIT COUNTERTOPS. BALCONY OFF DINNING ROOM, GREAT ROOM WITH CATHEDRAL CEILINGS, FIREPLACE IN GREAT ROOM, LAUNDRY ROOM, WITH MODERN WASHER AND DRYER PRIVATE TILE INTRANCE, LARGE HALL CLOSET. CLOSE TO ROCHESTER, DOWNTOWN, PARKS, TRAILS, CIDERMILL
- Type:
- Single Family
- Sq.Ft.:
- 2,300
- Status:
- Active
- Beds:
- 4
- Lot size:
- 0.25 Acres
- Baths:
- 4.00
- MLS#:
- 60350162
ADDITIONAL INFORMATION
Welcome to a Move-in Ready New Construction RANCH on a quiet private road with a short walk to Pine and Downtown Rochester. This impossible to find a massive lot (167 x 65 foot lot) with full size spruce trees, pine trees, and fully upgraded landscaping provides the unique opportunity to build a timeless, open-concept floorplan that fits your specific needs. The Wow Factor begins as soon as you pull into the quiet road. Then walking toward the entry door as the the cedar ceiling seemlesssly flows into the foyer opening up to the living room's sleek stone gas fireplace on an accent wall and the stunning Waterfall countertop in the Kitchen filled with luxury Cafe Appliances. Entry floor also includes two bedrooms and flex room. The First Floor Primary Suite that has it all - natural light, impressive light-fixture hanging from a sharp step-down shiplap ceiling, two large custom closets; double shower heads, and quartz countertops vanity in the bathroom suite. Built to suite your needs, the many extra FUNCTIONAL AND STYLISH spaces starts with the 1st floor's french doors opening to a den that can be used as your office, play room, flex room, ect. Walk up Or down the stylish staircase with metal shingles to the upper Loft or down to the finished basement both including both bedroom and bathroom. The basement has tall 10 ft ceilings, built in cabinetry for a coffee bar, desk, fitness studio, bar or dog/children's toy collection. Schedule showing today to be IMPRESSED by a New Construction Contemporary Farmhouse filled with so many upgrades- cedar ceiling loggia, natural light, tall ceilings, quartz countertops, solid doors, Walk-in custom closets in every bedroom, tons of extra closets for storage, functional style and flexible floorplan.
- Type:
- Single Family
- Sq.Ft.:
- 2,644
- Status:
- Active
- Beds:
- 4
- Lot size:
- 0.28 Acres
- Baths:
- 3.00
- MLS#:
- 60349433
- Subdivision:
- GOLDEN HILLS SUB
ADDITIONAL INFORMATION
Beautiful Rochester Hills in excellent location minutes from all that downtown Rochester has to offer & quick access to major highways and popular shopping areas. This home is situated on a corner lot with excellent curb appeal & clean, mature landscaping in the front & a fully fenced in backyard with covered patio. Inside the home, the first floor has a spacious open concept living area with wood floors throughout that lead to the great room with stacked stone floor to ceiling fireplace, dining area and beautiful kitchen featuring dark cabinets, granite counters, oversized island with bar seating & stainless appliances. The first of two laundry rooms & the powder room complete the entry level of the home. Upstairs, the primary suite boasts vaulted ceilings, dual walk in closets and ensuite featuring two sinks, custom tiled walk in shower & large soaker tub. Three additional bedrooms finish off the upper level: two sharing a Jack & Jill bath and one oversized bedroom with the second story laundry room. Do not miss out on this move in ready home in a highly sought-after community!
$480,000
314 GLENHURST Rochester, MI 48307
- Type:
- Condo
- Sq.Ft.:
- 1,960
- Status:
- Active
- Beds:
- 3
- Baths:
- 4.00
- MLS#:
- 60349385
- Subdivision:
- BARRINGTON PARK OCCPN 2135
ADDITIONAL INFORMATION
This stunning end-unit condo offers privacy with no neighbors on one side and has been meticulously maintained by the seller, who has lived here only part-time each year. Featuring a full brick facade and top-of-the-line kitchen appliances, including granite countertops, this home is in excellent condition. The location is unbeatable, with easy access to shopping, dining, and major routes like M-59, making your commute a breeze. Each spacious bedroom comes with its own private bathroom, perfect for roommates or guests. The end-unit design allows for abundant natural light to fill the home, while the two-car garage provides plenty of space for vehicles or storage. Step outside onto your full-sized balcony for outdoor relaxation and entertainment. Enjoy the perks of community living with access to a pool, tennis courts, and golf facilities. If you work from home, you'll love the private office nook just off the kitchen. The master suite boasts two walk-in closets, while the other bedrooms each have their own walk-in closet. There�s even additional seasonal storage available under the stairs. Hardwood flooring runs throughout the first floor, and the entire home has been freshly repainted in a neutral color palette. Convenience is key with guest parking right at your front door and an upstairs laundry room complete with a washer and dryer. This home has everything you need for comfortable and stylish living.
- Type:
- Single Family
- Sq.Ft.:
- 1,014
- Status:
- Active
- Beds:
- 3
- Lot size:
- 0.19 Acres
- Baths:
- 1.00
- MLS#:
- 60349207
- Subdivision:
- SUPRVR'S PLAT OF BROOKLANDS PARK NO 4
ADDITIONAL INFORMATION
*Motivated seller* Welcome Home to this renovated ranch home in highly desirable Rochester neighborhood! close to m59 hall rd. New Roof. Brand New Flooring. All New Stainless-Steel Appliances, Granite Countertop. nice and specious Bathroom, new Lightings. Great Big Yard for all your activities and shed that can take additional storage! BATVAI, request showings using showing time, Immediate Occupancy Available.
- Type:
- Condo
- Sq.Ft.:
- 1,960
- Status:
- Active
- Beds:
- 3
- Year built:
- 2016
- Baths:
- 3.10
- MLS#:
- 20240080197
- Subdivision:
- BARRINGTON PARK OCCPN 2135
ADDITIONAL INFORMATION
This stunning end-unit condo offers privacy with no neighbors on one side and has been meticulously maintained by the seller, who has lived here only part-time each year. Featuring a full brick facade and top-of-the-line kitchen appliances, including granite countertops, this home is in excellent condition. The location is unbeatable, with easy access to shopping, dining, and major routes like M-59, making your commute a breeze. Each spacious bedroom comes with its own private bathroom, perfect for roommates or guests. The end-unit design allows for abundant natural light to fill the home, while the two-car garage provides plenty of space for vehicles or storage. Step outside onto your full-sized balcony for outdoor relaxation and entertainment. Enjoy the perks of community living with access to a pool, tennis courts, and golf facilities. If you work from home, you'll love the private office nook just off the kitchen. The master suite boasts two walk-in closets, while the other bedrooms each have their own walk-in closet. There's even additional seasonal storage available under the stairs. Hardwood flooring runs throughout the first floor, and the entire home has been freshly repainted in a neutral color palette. Convenience is key with guest parking right at your front door and an upstairs laundry room complete with a washer and dryer. This home has everything you need for comfortable and stylish living.
- Type:
- Condo
- Sq.Ft.:
- 1,209
- Status:
- Active
- Beds:
- 2
- Baths:
- 2.00
- MLS#:
- 60348104
- Subdivision:
- HIDDEN HILLS CONDO - ROCHESTER HILLS
ADDITIONAL INFORMATION
This spacious end-unit home in Rochester Hills features an open floor plan, perfect for modern living. The bright and airy living room boasts a cozy gas fireplace and large windows that let in plenty of natural light. The kitchen offers ample cabinet space and overlooks a cozy dining area. Convenient entry level half bath off the foyer. Upstairs, two generously sized bedrooms with great closet space share a full bath. The full basement provides tons of storage and potential for additional living space. Enjoy the perks of the community center, which includes a pool, perfect for summer relaxation. Welcome Home!
- Type:
- Single Family
- Sq.Ft.:
- 3,028
- Status:
- Active
- Beds:
- 4
- Lot size:
- 0.22 Acres
- Baths:
- 3.00
- MLS#:
- 70436972
ADDITIONAL INFORMATION
Welcome to this stunning 4 bedroom home close to downtown Rochester. Combining quality craftsmanship, custom millwork, designer lighting & fun pops of wallpaper, this home and yard include architectural details and high-end design throughout. Enjoy the Chef's kitchen w/ LaFata cabinetry, granite countertops, walk in pantry & 75''x62'' center island. Adjacent designated eat-in area outfitted for a full sized dining table. Family room accented w/ 10' coffered ceilings, floor to ceiling stone fireplace, built-ins & gorgeous wood flooring. Sunroom opens to expansive Trex composite deck extending beyond home w/ double backlit staircases. Fenced yard houses professional landscape, paver patio, & custom outdoor movie screen structure. Additional upgrades include leaf gutter guards, fixed gen
- Type:
- Single Family
- Sq.Ft.:
- 2,428
- Status:
- Active
- Beds:
- 3
- Lot size:
- 0.57 Acres
- Baths:
- 3.00
- MLS#:
- 60346806
- Subdivision:
- JUENGEL'S ORCHARDS
ADDITIONAL INFORMATION
New construction to be built. Watchdog basement waterproofing membrane with 2inch board with 15years warranty. See the pics for details. Premium quality construction. Stunning 2,428 sq. ft. Ranch home on a .57-acre lot offers a perfect blend of comfort and luxury, with a spacious 3-car garage and a covered porch overlooking the backyardââ?¬â??ideal for relaxing or entertaining. Inside, enjoy the flexibility to personalize your dream home with a trusted builder. The property includes 2 full baths, 1 half bath, and a full basement with 2,135 sq. ft. of potential, offering ample space for storage or future finishing. Available by summer, and conveniently located near all major amenities in Rochester Hills, this home offers the perfect balance of style andÃ? practicality. Option to add 4th bedroom and full bath. For more details please call.
$815,000
Lot 71 Rochester Hills, MI 48307
- Type:
- Single Family
- Sq.Ft.:
- 2,428
- Status:
- Active
- Beds:
- 3
- Lot size:
- 0.57 Acres
- Baths:
- 2.10
- MLS#:
- 20240077150
- Subdivision:
- JUENGEL'S ORCHARDS
ADDITIONAL INFORMATION
New construction to be built. Watchdog basement waterproofing membrane with 2inch board with 15years warranty. See the pics for details. Premium quality construction. Stunning 2,428 sq. ft. Ranch home on a .57-acre lot offers a perfect blend of comfort and luxury, with a spacious 3-car garage and a covered porch overlooking the backyardâ??ideal for relaxing or entertaining. Inside, enjoy the flexibility to personalize your dream home with a trusted builder. The property includes 2 full baths, 1 half bath, and a full basement with 2,135 sq. ft. of potential, offering ample space for storage or future finishing. Available by summer, and conveniently located near all major amenities in Rochester Hills, this home offers the perfect balance of style and practicality. Option to add 4th bedroom and full bath. For more details please call.
$379,000
328 N HIEL Rochester, MI 48307
- Type:
- Single Family
- Sq.Ft.:
- 1,736
- Status:
- Active
- Beds:
- 5
- Lot size:
- 0.21 Acres
- Baths:
- 3.00
- MLS#:
- 60346553
- Subdivision:
- CAMPBELL ADD - ROCHESTER
ADDITIONAL INFORMATION
Downtown Rochester couple blocks away. Rochester schools. New roof 6/2024, new heating system, new bathrooms, refinished hardwood floors, fresh paint, full basement .Very strong bones Some minor things to be done. A lot of potential. Enjoy the Rochester lifestyle. SOLD AS IS.LIGHTS OFF PLEASE. Listing Agent is the owner.
$899,900
124 Ferndale Rochester, MI 48307
- Type:
- Single Family
- Sq.Ft.:
- 3,422
- Status:
- Active
- Beds:
- 4
- Lot size:
- 0.32 Acres
- Baths:
- 5.00
- MLS#:
- 60346464
- Subdivision:
- WOODWARD HEIGHTS SUB - ROCHESTER
ADDITIONAL INFORMATION
Enjoy living in downtown Rochester on a double lot with two garages that fit 4 cars! This gorgeous custom 3422 square foot home was remodeled and added on to by Bloomingdale Construction in 2016. The home offers an open concept that was built with quality material and extensive hardwood floors throughout the home. Large foyer with dual closets. Nice size great room with gas fireplace. Large kitchen with an abundance of cabinets, quartz counter tops, stainless steel appliances, vented fan, center island with breakfast bar and opens to the dining room. Two large master suites with one located on the main level and the other on the second floor. The main floor suite offers an oversized walk-in closet with an Elfa custom system, and full bathroom with heated tile floor, nice size vanity, mirrored medicine cabinet, soaking tub and large stall shower. The second level master suite offers his and her walk-in closets with an Elfa custom system, sitting room, full bathroom with heated tile floor, dual vanities, dual mirrored medicine cabinets, soaking tub and large stall shower. Two additional large bedrooms on the second level. Two laundry rooms. One located on the main level with two large closets and the other on the second floor. Beautifully landscaped with a large front porch. Two garages! One is the oversized two car attached garage and the other is a two car detached garage located next to the Tuff shed that is included with the home. Dual furnaces and air conditioners. The new addition has Anderson Windows. Plenty of storage on all three levels. There are plans to repave the alley near the home. Enjoy short walks to restaurants, shopping, parks and the Paint Creek Trail. You won't be disappointed!!!
$1,199,000
517 OAK Rochester, MI 48307
- Type:
- Single Family
- Sq.Ft.:
- 5,810
- Status:
- Active
- Beds:
- 5
- Lot size:
- 0.31 Acres
- Baths:
- 5.00
- MLS#:
- 60346253
- Subdivision:
- SPRAGUE'S ADD
ADDITIONAL INFORMATION
CUSTOM BUILT BRICK HOME IN DOWNTOWN ROCHESTER - WALK TO THE PARK AND SHOPPING! 5 BEDROOMS, 4.1 BATHS. ATTACHED 3 CAR GARAGE, 4 FIREPLACES, ELEVATOR, 2-STORY FOYER. CHERRYWOOD FLOORS & CARPET THROUGHOUT HOME. LIBRARY W/ FIREPLACE, BUILT-IN CHERRY BOOKSHELVES, & FRENCH DOORS. LIVING ROOM W/ GAS FIREPLACE. FIRST FLR PRIMARY SUITE W/ SITTING RM & WALK-IN CLOSET W/ BUILT-INS. PRIMARY BATH W/ DESIGNER TILE & WHEELCHAIR ACCESS SHOWER. DINING RM W/ FIREPLACE & PANTRY W/ ICE MAKER, CHERRY CABINETS, & LINEN CLOSET. LARGE GOURMET KITCHEN WITH 15 FT QUARTZ ISLAND, CUSTOM CHERRY CABINETS WITH QUARTZ COUNTERTOPS & CHERRY HARDWOOD FLOORS. BREAKFAST RM, GE MONOGRAM REF, CONVECTION OVEN. SUN RM OFF MASTER & KITCHEN. SECOND FLR OFFERS FAMILY RM W/ FIREPLACE & BONUS/REC RM OVER GARAGE. 3 BEDROOMS, 2 W/ JACK & JILL BATH, 3RD BEDROOM IS SECOND MASTER SUITE WITH JACUZZI TUB, SHOWER, & WALK-IN CLOSET. 3 FURNACES & 3 A/C UNITS. RESIDENTIAL/OFFICE
- Type:
- Condo
- Sq.Ft.:
- 1,194
- Status:
- Active
- Beds:
- 2
- Baths:
- 2.00
- MLS#:
- 60345380
- Subdivision:
- MEADOWFIELD CONDO OCCPN 607
ADDITIONAL INFORMATION
Peaceful End-Unit Condo in a Fantastic Location! Enjoy quiet living in this private end-unit condo with walls designed for extra sound reduction. Inside, you'll love the spacious bedrooms and generous storage, along with an energy-efficient furnace and humidifier installed in March 2022. The association covers all the essentials, including water, trash, exterior maintenance, lawn care, and snow removal, offering a stress-free, low-maintenance lifestyle. Situated within walking distance to downtown Rochester and nearby parks, this home offers convenience in a charming neighborhood. It's also part of a top-tier school district, with Rochester High, Hamlin Elementary, and West Middle School close by. Move-in ready with modern updates, this condo is perfect for comfortable, low-maintenance living in a desirable area! BATVAI
$956,500
916 1ST Rochester, MI 48307
- Type:
- Single Family
- Sq.Ft.:
- 2,761
- Status:
- Active
- Beds:
- 4
- Lot size:
- 0.14 Acres
- Baths:
- 4.00
- MLS#:
- 60342364
- Subdivision:
- KAPP & RITCHEY SUB
ADDITIONAL INFORMATION
To Be Built - Downtown Rochester. Open concept living featuring large kitchen island, wet bar and premium appliances. On the 2nd floor you will find the Master bedroom, 1 ensuite, 2 bedrooms with jack and jill bathroom along with the laundry room. Make your selections today.
$278,825
1766 Flagstone Rochester, MI 48307
- Type:
- Condo
- Sq.Ft.:
- 1,650
- Status:
- Active
- Beds:
- 2
- Lot size:
- 17.86 Acres
- Baths:
- 2.00
- MLS#:
- 50156045
- Subdivision:
- Boulder Ridge Condos Of Rochester Occpn 1470
ADDITIONAL INFORMATION
Super spacious open floor plan Ranch, located in the desirable Boulder Ridge Community. The Vaulted Ceilings w/tons of natural light, fireplace, dining room, and doorway to a nice balcony for dinner or relaxing. The kitchen has plenty of cabinets and an open counter/bar area that over looks the Dining room. Primary Bedroom has vaulted ceiling, full bath w/shower, walk-in closet, plus a door-wall to private balcony. Second bedroom has access to its own full bath w/tub and shower plus a walk-in closet. Laundry room has full size Washer and Dryer w/additional storage. Newer furnace and A/C.
- Type:
- Condo
- Sq.Ft.:
- 1,650
- Status:
- Active
- Beds:
- 2
- Lot size:
- 17.86 Acres
- Year built:
- 2003
- Baths:
- 2.00
- MLS#:
- 58050156045
- Subdivision:
- Boulder Ridge Condos Of Rochester Occpn 1470
ADDITIONAL INFORMATION
Super spacious open floor plan Ranch, located in the desirable Boulder Ridge Community. The Vaulted Ceilings w/tons of natural light, fireplace, dining room, and doorway to a nice balcony for dinner or relaxing. The kitchen has plenty of cabinets and an open counter/bar area that over looks the Dining room. Primary Bedroom has vaulted ceiling, full bath w/shower, walk-in closet, plus a door-wall to private balcony. Second bedroom has access to its own full bath w/tub and shower plus a walk-in closet. Laundry room has full size Washer and Dryer w/additional storage. Newer furnace and A/C.
$469,000
1260 CHURCHILL Rochester, MI 48307
- Type:
- Condo
- Sq.Ft.:
- 1,551
- Status:
- Active
- Beds:
- 2
- Baths:
- 3.00
- MLS#:
- 60340912
- Subdivision:
- STONY RIDGE OCCPN 1096
ADDITIONAL INFORMATION
Do not miss this wonderful READY TO MOVE IN Ranch condo with a finished basement located in Rochester�s Stony Ridge community. This well maintained 2 bedroom/ 3 full bath home offers cathedral ceilings, tons of natural light, and open concept floor plan. The kitchen has been updated with granite counter tops & cabinets and offers plenty of counter space and a bar height counter for your morning coffee or easy entertainment to watch those Fall Football games. The living room is very spacious, has lots of windows, and has a gas fireplace for those chilly evenings, a space you will truly enjoy. The primary suite offers a relaxing view of the mature trees, a large walk-in closet and bathroom that offers additional storage, a wonderful lg tile shower w/ a bench for your convenience. There is so much room in the basement that can be used as a family/den with an additional work space, the two additional nice size rooms provide options for a possible workout space or that dream craft room you have always wanted, and there is still plenty of storage space left over. This home also offers a large deck surrounded by trees, 2 car attached garage, and a whole unit generator or just in case. The location, location, location - walking distance to downtown Rochester and all its fantastic Holiday dining, shopping, events, trails, and library. Come call this wonder Ranch HOME today! The carpets have just been cleaned and it is ready to move in before the Holiday. Buyer's had an unfortunate health situation and made the decision it was important to focus on getting better instead of trying to move at this time. Inspection came back clean and the appraisal was good.
$199,900
527 E UNIVERSITY Rochester, MI 48307
- Type:
- Condo
- Sq.Ft.:
- 1,091
- Status:
- Active
- Beds:
- 2
- Baths:
- 2.00
- MLS#:
- 60340035
- Subdivision:
- PAINT CREEK CONDO HMS OF ROCH
ADDITIONAL INFORMATION
Located in Downtown Rochester, just 2 short blocks from Main Street and across from the Royal Park Hotel. This condominium is nestled in a peaceful wooded setting next to River Walk trail. The complex has only 8 units per building. This unit has it's own built-in washer/dryer includes water use, commercial hot water heaters and water softeners plus water usage, lawn maintenance and outside window washing. Don't miss out on this very special condo. Schedule your showing today!

Provided through IDX via MiRealSource. Courtesy of MiRealSource Shareholder. Copyright MiRealSource. The information published and disseminated by MiRealSource is communicated verbatim, without change by MiRealSource, as filed with MiRealSource by its members. The accuracy of all information, regardless of source, is not guaranteed or warranted. All information should be independently verified. Copyright 2024 MiRealSource. All rights reserved. The information provided hereby constitutes proprietary information of MiRealSource, Inc. and its shareholders, affiliates and licensees and may not be reproduced or transmitted in any form or by any means, electronic or mechanical, including photocopy, recording, scanning or any information storage and retrieval system, without written permission from MiRealSource, Inc. Provided through IDX via MiRealSource, as the “Source MLS”, courtesy of the Originating MLS shown on the property listing, as the Originating MLS. The information published and disseminated by the Originating MLS is communicated verbatim, without change by the Originating MLS, as filed with it by its members. The accuracy of all information, regardless of source, is not guaranteed or warranted. All information should be independently verified. Copyright 2024 MiRealSource. All rights reserved. The information provided hereby constitutes proprietary information of MiRealSource, Inc. and its shareholders, affiliates and licensees and may not be reproduced or transmitted in any form or by any means, electronic or mechanical, including photocopy, recording, scanning or any information storage and retrieval system, without written permission from MiRealSource, Inc.

The accuracy of all information, regardless of source, is not guaranteed or warranted. All information should be independently verified. This IDX information is from the IDX program of RealComp II Ltd. and is provided exclusively for consumers' personal, non-commercial use and may not be used for any purpose other than to identify prospective properties consumers may be interested in purchasing. IDX provided courtesy of Realcomp II Ltd., via Xome Inc. and Realcomp II Ltd., copyright 2024 Realcomp II Ltd. Shareholders.
Rochester Real Estate
The median home value in Rochester, MI is $405,800. This is higher than the county median home value of $304,600. The national median home value is $338,100. The average price of homes sold in Rochester, MI is $405,800. Approximately 73.25% of Rochester homes are owned, compared to 20.89% rented, while 5.86% are vacant. Rochester real estate listings include condos, townhomes, and single family homes for sale. Commercial properties are also available. If you see a property you’re interested in, contact a Rochester real estate agent to arrange a tour today!
Rochester, Michigan 48307 has a population of 75,990. Rochester 48307 is more family-centric than the surrounding county with 38.55% of the households containing married families with children. The county average for households married with children is 32.55%.
The median household income in Rochester, Michigan 48307 is $106,398. The median household income for the surrounding county is $86,275 compared to the national median of $69,021. The median age of people living in Rochester 48307 is 40.8 years.
Rochester Weather
The average high temperature in July is 82.3 degrees, with an average low temperature in January of 15.7 degrees. The average rainfall is approximately 32 inches per year, with 33.1 inches of snow per year.
