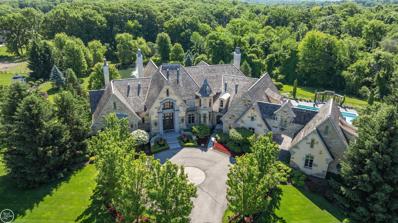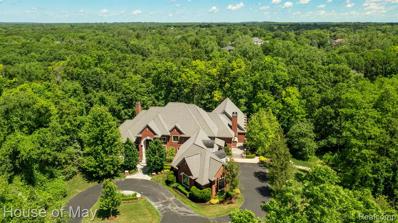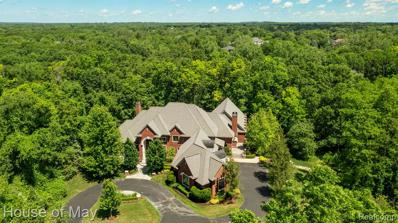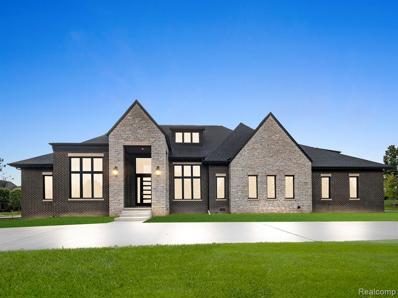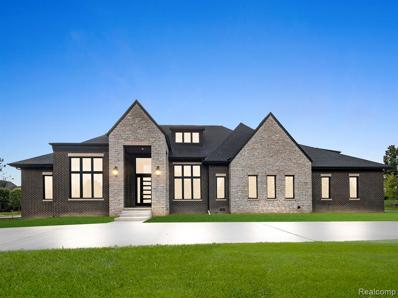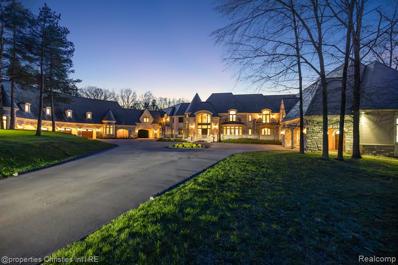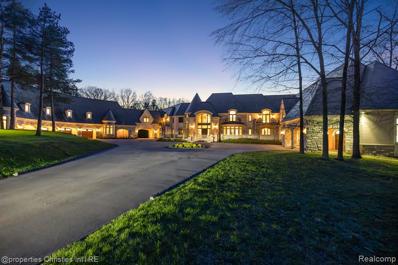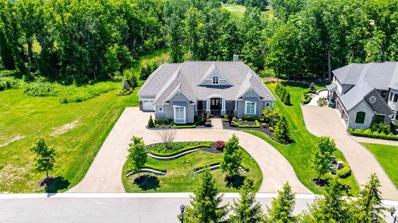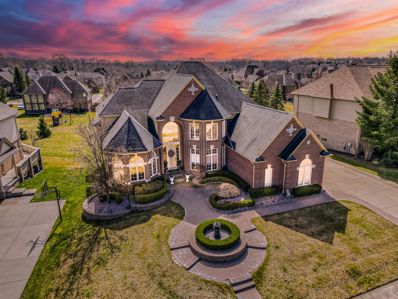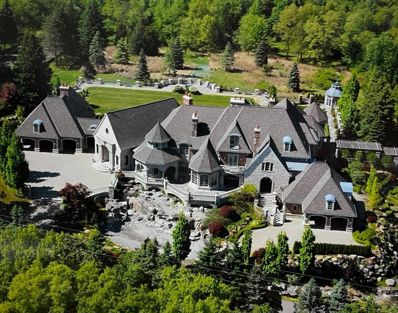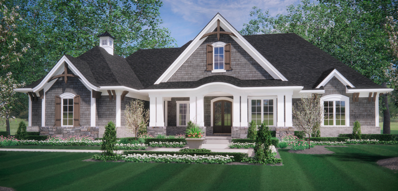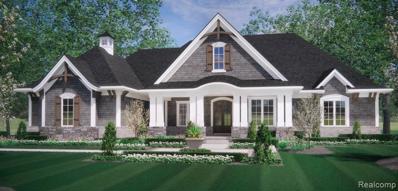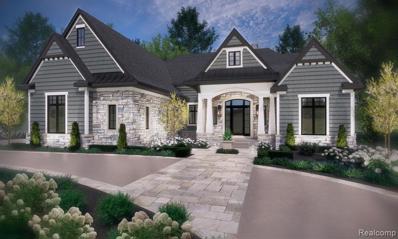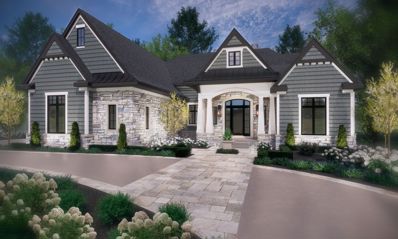Rochester MI Homes for Sale
$6,450,000
5537 Orchard Ridge Oakland Twp, MI 48306
- Type:
- Single Family
- Sq.Ft.:
- 9,186
- Status:
- Active
- Beds:
- 6
- Lot size:
- 3.71 Acres
- Baths:
- 9.00
- MLS#:
- 50145983
- Subdivision:
- Orchard Ridge Condominiums
ADDITIONAL INFORMATION
This luxurious home is a dream come true! No detail was spared in the design and construction on this home that focuses on both interior & exterior living space. This custom-built home was built for entertaining. The home sits on an expansive 4.25-acre private lot backing to tranquil pond in the exclusive gated community of Orchard Ridge. Built with only the finest materials and craftmanship, featuring over 14,000 sq. ft. of finely appointed living area. Grand 2-story entrance foyer with sweeping wrought iron staircase leading into dual level library. Entertainers' chef's gourmet kitchen with dual islands and commercial grade appliances. The primary 1st floor owner's suite is in its own wing and is a private retreat featuring a luxury bath with heated floors, His & Hers separate dressing quarters, 5th fireplace and large windows overlooking private grounds. Finished walkout lower-level features: custom bar, billiards area, golf simulator, indoor hot tub room, sauna, greenhouse atrium and full bath with changing room that leads out to 60' x 25' built-in swimming pool. Full upstairs apartment for in-laws or Au Pair; Elevator servicing all 3 floors; Upper and lower covered patios overlooking private grounds and beautiful reflection pond; Heated garage parking for 6 cars; Extensive landscaping. This is a one-of-a-kind Estate designed for the discriminating buyer. 24-hour guarded gated entry to the Orchard Ridge Community.
$2,750,000
712 E GUNN Rochester, MI 48306
- Type:
- Single Family
- Sq.Ft.:
- 7,292
- Status:
- Active
- Beds:
- 6
- Lot size:
- 3.03 Acres
- Baths:
- 9.00
- MLS#:
- 60316696
ADDITIONAL INFORMATION
Welcome to Paradise located at 712 E. Gunn Road in Oakland Township. This 7,292-square-foot luxurious custom-built mansion, which sits on a tranquil 3.03 acres, is a private resort with a fascinating tropical indoor pool and spa, and plenty of space for entertaining friends and family, year-round. It features an additional 6,000 square feet of living space in the fully finished walk-out lower level with a pool, hot tub, bar, recreation room which could be made into a theatre room, and luxurious en-suite. Built by contractor owners who spared no expense and it shows. Previously featured in The Detroit Free Press and Oakland Press. Additional features include: open floor plan, 1st-floor master retreat, elevator with stops at all three floors, custom glass wine room, gourmet kitchen with Sub Zero appliances and coffered ceiling, double islands, covered patio, large deck off the kitchen with a spiral staircase to ground level, enormous bonus room with kitchenette, 5 car heated garage with heated floors, generator, and too many other features to list. Oakland Township is known for its extremely low taxes and top-rated Rochester Hills schools. Close to Downtown Rochester, restaurants, shopping, and so much more. Come see why you should make this gorgeous dream estate yours! Watch the video and call AGENT to schedule your private tour!
$2,750,000
712 E GUNN Road Oakland Twp, MI 48306
- Type:
- Single Family
- Sq.Ft.:
- 7,292
- Status:
- Active
- Beds:
- 6
- Lot size:
- 3.03 Acres
- Year built:
- 2006
- Baths:
- 6.30
- MLS#:
- 20240041021
ADDITIONAL INFORMATION
Welcome to Paradise located at 712 E. Gunn Road in Oakland Township. This 7,292-square-foot luxurious custom-built mansion, which sits on a tranquil 3.03 acres, is a private resort with a fascinating tropical indoor pool and spa, and plenty of space for entertaining friends and family, year-round. It features an additional 6,000 square feet of living space in the fully finished walk-out lower level with a pool, hot tub, bar, recreation room which could be made into a theatre room, and luxurious en-suite. Built by contractor owners who spared no expense and it shows. Previously featured in The Detroit Free Press and Oakland Press. Additional features include: open floor plan, 1st-floor master retreat, elevator with stops at all three floors, custom glass wine room, gourmet kitchen with Sub Zero appliances and coffered ceiling, double islands, covered patio, large deck off the kitchen with a spiral staircase to ground level, enormous bonus room with kitchenette, 5 car heated garage with heated floors, generator, and too many other features to list. Oakland Township is known for its extremely low taxes and top-rated Rochester Hills schools. Close to Downtown Rochester, restaurants, shopping, and so much more. Come see why you should make this gorgeous dream estate yours! Watch the video and call AGENT to schedule your private tour!
$1,885,500
2605 FAIRWAY Oakland Twp, MI 48306
- Type:
- Single Family
- Sq.Ft.:
- 3,809
- Status:
- Active
- Beds:
- 3
- Lot size:
- 0.79 Acres
- Year built:
- 2024
- Baths:
- 3.10
- MLS#:
- 20240033732
- Subdivision:
- THE HEIGHTS OF OAKLAND OCCPN 1306
ADDITIONAL INFORMATION
CUSTOM, New Construction, TO BE BUILT home by Luxury Home Builder Bella Homes Inc. Ideally situated on a walk-out site, on a quiet cul-de-sac in the highly desirable Heights of Oakland. This stunning open concept ranch offers 3-bedroom ensuites, luxury finishes, custom cabinetry, gourmet kitchen, wet bar in great room, large covered lanai, 4-car garage attached, walkout lower level, full brick and stone exterior Plus optional finished room with full bath and separate entrance. This home has it all! Contact Samantha Phillips to schedule a personal tour of a similar home. Photos are of a similar but different home.
$1,885,500
2605 FAIRWAY Rochester, MI 48306
- Type:
- Single Family
- Sq.Ft.:
- 3,809
- Status:
- Active
- Beds:
- 3
- Lot size:
- 0.79 Acres
- Baths:
- 4.00
- MLS#:
- 60313903
- Subdivision:
- THE HEIGHTS OF OAKLAND OCCPN 1306
ADDITIONAL INFORMATION
CUSTOM, New Construction, TO BE BUILT home by Luxury Home Builder Bella Homes Inc. Ideally situated on a walk-out site, on a quiet cul-de-sac in the highly desirable Heights of Oakland. This stunning open concept ranch offers 3-bedroom ensuites, luxury finishes, custom cabinetry, gourmet kitchen, wet bar in great room, large covered lanai, 4-car garage attached, walkout lower level, full brick and stone exterior Plus optional finished room with full bath and separate entrance. This home has it all! Contact Samantha Phillips to schedule a personal tour of a similar home. Photos are of a similar but different home.
$8,500,000
1700 GREAT FOSTERS Rochester, MI 48306
- Type:
- Single Family
- Sq.Ft.:
- 20,064
- Status:
- Active
- Beds:
- 6
- Lot size:
- 7.66 Acres
- Baths:
- 14.00
- MLS#:
- 60305828
ADDITIONAL INFORMATION
Welcome to an exceptional estate set on nearly 8 acres, encompassing over 30,000 square feet of luxury living. Step into the grand foyer leading to a stunning main level featuring a great room adorned with unparalleled woodwork. The adjacent dining area showcases ceiling and floor woodwork that beautifully harmonize. Indulge in entertainment with a first-floor theater and retreat to a private indoor oasis featuring a cascading waterfall, hot tub, full kitchen, two full baths, and a changing room all in the indoor pool area. The primary suite is a lavish escape with an enormous bath and expansive closets. Additionally there are 5 other bedroom suites that will certainly impress. Discover hidden luxuries like a private game room with a full bar. The property also boasts a unique garage with an elevator lift capable of accommodating over 15 cars. An in home elevator services all levels, including the custom walkout lower level. This home epitomizes luxury and sophisticationââ?¬â??it's a true masterpiece of design and comfort, complete with exceptional amenities for the discerning homeowner.
$8,500,000
1700 GREAT FOSTERS Oakland Twp, MI 48306
- Type:
- Single Family
- Sq.Ft.:
- 20,064
- Status:
- Active
- Beds:
- 6
- Lot size:
- 7.66 Acres
- Year built:
- 2011
- Baths:
- 8.60
- MLS#:
- 20240015477
ADDITIONAL INFORMATION
Welcome to an exceptional estate set on nearly 8 acres, encompassing over 30,000 square feet of luxury living. Step into the grand foyer leading to a stunning main level featuring a great room adorned with unparalleled woodwork. The adjacent dining area showcases ceiling and floor woodwork that beautifully harmonize. Indulge in entertainment with a first-floor theater and retreat to a private indoor oasis featuring a cascading waterfall, hot tub, full kitchen, two full baths, and a changing room all in the indoor pool area. The primary suite is a lavish escape with an enormous bath and expansive closets. Additionally there are 5 other bedroom suites that will certainly impress. Discover hidden luxuries like a private game room with a full bar. The property also boasts a unique garage with an elevator lift capable of accommodating over 15 cars. An in home elevator services all levels, including the custom walkout lower level. This home epitomizes luxury and sophisticationâ??it's a true masterpiece of design and comfort, complete with exceptional amenities for the discerning homeowner.
$2,950,000
4722 Pinnacle Oakland Twp, MI 48306
- Type:
- Single Family
- Sq.Ft.:
- 4,071
- Status:
- Active
- Beds:
- 4
- Lot size:
- 0.48 Acres
- Baths:
- 5.00
- MLS#:
- 50138451
- Subdivision:
- The Pinnacle At Oaklands Condominiums
ADDITIONAL INFORMATION
Designer showcase Moceri built ranch in the award-winning Pinnacle Community. Home is located on a private lot backing to Westwynd Golf Course, this stunning home features over 7,000 sq. ft. of finely appointed living area, Huge covered lanai off great room with electronic screens for indoor/outdoor entertaining, gourmet chef's kitchen with built-in Wolf & Sub-Zero appliances, Entertainers open floor plan with great room and kitchen flowing together, spacious owners suite with luxury bath & large walk-in closet, newly finished lower-level featuring a large wet bar, wine cellar, open entertaining area, gym, 4th bedroom, full bathroom, huge flex room and state-of-the-art sound system. Hot tub and firepit in very private & professionally landscaped yard, Circular driveway for additional guest parking along with custom designer features throughout.
- Type:
- Single Family
- Sq.Ft.:
- 4,308
- Status:
- Active
- Beds:
- 5
- Lot size:
- 0.42 Acres
- Baths:
- 5.00
- MLS#:
- 60295601
- Subdivision:
- CLEAR CREEK SUB NO 1
ADDITIONAL INFORMATION
Nestled in the prestigious Clear Creek subdivision, this luxury home offers an oasis of sophistication and comfort. With well-manicured surroundings and abundant natural light, the gleaming hardwood floors and double staircase welcome you into a space designed for refined living. Entertain effortlessly with a wet bar and spacious living areas, while practical features like main floor laundry and double AC units ensure convenience and comfort. The newly finished walkout basement boasts a full kitchen and bathroom, perfect for hosting guests or unwinding in style. Outside, enjoy ample space for outdoor entertaining in a desirable location within a sought-after neighborhood. Experience the epitome of luxury living in this meticulously maintained home, where every detail speaks to elegance and charm. Welcome to your dream retreat in Clear Creek.
$4,950,000
1558 DUTTON Rochester, MI 48306
- Type:
- Single Family
- Sq.Ft.:
- 16,500
- Status:
- Active
- Beds:
- 7
- Lot size:
- 8.04 Acres
- Baths:
- 20.00
- MLS#:
- 60290983
ADDITIONAL INFORMATION
Situated on 8 acres in Oakland Township and completely furnished. An additional 14.5 adjoining acres available. This Country Estate features hand-carved wooden archways, hand-painted ceiling frescos, and hand-cut stone and gold-leafed accents. Enjoy international antiquities and fine art throughout over 20,000 square feet of luxury living. Custom built by Vito Anthony Homes between 2000 and 2005, this home is a showcase in old-world European craftsmanship and design by architect Dominick Tringali. The Estate is equipped with a live-in suite including full kitchen, with additional garages, heated conservatory, covered walkway, and immaculate landscaping. A pavilion, porches, balconies, terraces, conservatory, pergola & gazebo. Below three levels of living space, a pool, whirlpool bath, dry sauna and two half baths can be found just beyond a home theatre, full bar and kitchen, and ample entertainment space on the lower level.
$1,443,900
4255 The Heights Oakland, MI 48306
- Type:
- Single Family
- Sq.Ft.:
- 3,610
- Status:
- Active
- Beds:
- 4
- Lot size:
- 0.5 Acres
- Baths:
- 4.00
- MLS#:
- 60246873
- Subdivision:
- THE HEIGHTS
ADDITIONAL INFORMATION
Welcome home to your new vision, create your dream home with Cranbrook custom homes in one of the most tranquil communities in Oakland township. Offering rolling hills, walkout basements and minutes to downtown Rochester. Your availability to make your custom home fit your lifestyle is limitless with Cranbrook custom homes. You will meet first hand with an in house architect to design the home of your dreams that meets your personal or family needs. Our ranch floorplan is one of many that features a large open concept with eat in kitchen and floor to ceiling windows on the entire rear elevation. This home offers a split front to back ranch giving the owners suit privacy while still offering open entertainment for your family/guests. Lets make your dream home a reality with Cranbrook custom homes.
- Type:
- Single Family
- Sq.Ft.:
- 3,610
- Status:
- Active
- Beds:
- 4
- Lot size:
- 0.5 Acres
- Year built:
- 2024
- Baths:
- 3.10
- MLS#:
- 20230068692
- Subdivision:
- THE HEIGHTS
ADDITIONAL INFORMATION
Welcome home to your new vision, create your dream home with Cranbrook custom homes in one of the most tranquil communities in Oakland township. Offering rolling hills, walkout basements and minutes to downtown Rochester. Your availability to make your custom home fit your lifestyle is limitless with Cranbrook custom homes. You will meet first hand with an in house architect to design the home of your dreams that meets your personal or family needs. Our ranch floorplan is one of many that features a large open concept with eat in kitchen and floor to ceiling windows on the entire rear elevation. This home offers a split front to back ranch giving the owners suit privacy while still offering open entertainment for your family/guests. Lets make your dream home a reality with Cranbrook custom homes.
- Type:
- Single Family
- Sq.Ft.:
- 4,961
- Status:
- Active
- Beds:
- 4
- Lot size:
- 0.56 Acres
- Baths:
- 4.20
- MLS#:
- 20230061460
- Subdivision:
- THE PINNACLE AT OAKLANDS CONDO OCCPN 2058
ADDITIONAL INFORMATION
Located in the Award-Winning Pinnacle Community in Oakland Township. With over 6,990 square feet, this home is designed by Architect Dominick Tringali and built by Moceri Custom Homes. The moment you step into the foyer of the you will be drawn in by the unique design. The entertaining options are unlimited with open concept Family Room, Hearth Room and Kitchen. The plan allows for the rooms to flow seamlessly. The expansive first floor Primary Suite is complete with an oversized walk-in closets and an awe-inspiring bath, which is the perfect place to recharge after a long day! Three additional bedrooms on the second level each with their own private bath. Call today for more information on the included features and how you can customize this into your dream home. Photos show available options for the home. The home is in the process of being built and personalization of the home is still possible.
$3,700,000
4701 PINNACLE Rochester, MI 48306
- Type:
- Single Family
- Sq.Ft.:
- 4,961
- Status:
- Active
- Beds:
- 4
- Lot size:
- 0.56 Acres
- Baths:
- 6.00
- MLS#:
- 60240578
- Subdivision:
- THE PINNACLE AT OAKLANDS CONDO OCCPN 2058
ADDITIONAL INFORMATION
Located in the Award-Winning Pinnacle Community in Oakland Township. With over 6,990 square feet, this home is designed by Architect Dominick Tringali and built by Moceri Custom Homes. The moment you step into the foyer of the you will be drawn in by the unique design. The entertaining options are unlimited with open concept Family Room, Hearth Room and Kitchen. The plan allows for the rooms to flow seamlessly. The expansive first floor Primary Suite is complete with an oversized walk-in closets and an awe-inspiring bath, which is the perfect place to recharge after a long day! Three additional bedrooms on the second level each with their own private bath. Call today for more information on the included features and how you can customize this into your dream home. Photos show available options for the home. The home is in the process of being built and personalization of the home is still possible.

Provided through IDX via MiRealSource. Courtesy of MiRealSource Shareholder. Copyright MiRealSource. The information published and disseminated by MiRealSource is communicated verbatim, without change by MiRealSource, as filed with MiRealSource by its members. The accuracy of all information, regardless of source, is not guaranteed or warranted. All information should be independently verified. Copyright 2024 MiRealSource. All rights reserved. The information provided hereby constitutes proprietary information of MiRealSource, Inc. and its shareholders, affiliates and licensees and may not be reproduced or transmitted in any form or by any means, electronic or mechanical, including photocopy, recording, scanning or any information storage and retrieval system, without written permission from MiRealSource, Inc. Provided through IDX via MiRealSource, as the “Source MLS”, courtesy of the Originating MLS shown on the property listing, as the Originating MLS. The information published and disseminated by the Originating MLS is communicated verbatim, without change by the Originating MLS, as filed with it by its members. The accuracy of all information, regardless of source, is not guaranteed or warranted. All information should be independently verified. Copyright 2024 MiRealSource. All rights reserved. The information provided hereby constitutes proprietary information of MiRealSource, Inc. and its shareholders, affiliates and licensees and may not be reproduced or transmitted in any form or by any means, electronic or mechanical, including photocopy, recording, scanning or any information storage and retrieval system, without written permission from MiRealSource, Inc.

The accuracy of all information, regardless of source, is not guaranteed or warranted. All information should be independently verified. This IDX information is from the IDX program of RealComp II Ltd. and is provided exclusively for consumers' personal, non-commercial use and may not be used for any purpose other than to identify prospective properties consumers may be interested in purchasing. IDX provided courtesy of Realcomp II Ltd., via Xome Inc. and Realcomp II Ltd., copyright 2024 Realcomp II Ltd. Shareholders.
Rochester Real Estate
The median home value in Rochester, MI is $405,800. This is higher than the county median home value of $304,600. The national median home value is $338,100. The average price of homes sold in Rochester, MI is $405,800. Approximately 73.25% of Rochester homes are owned, compared to 20.89% rented, while 5.86% are vacant. Rochester real estate listings include condos, townhomes, and single family homes for sale. Commercial properties are also available. If you see a property you’re interested in, contact a Rochester real estate agent to arrange a tour today!
Rochester, Michigan 48306 has a population of 75,990. Rochester 48306 is more family-centric than the surrounding county with 38.55% of the households containing married families with children. The county average for households married with children is 32.55%.
The median household income in Rochester, Michigan 48306 is $106,398. The median household income for the surrounding county is $86,275 compared to the national median of $69,021. The median age of people living in Rochester 48306 is 40.8 years.
Rochester Weather
The average high temperature in July is 82.3 degrees, with an average low temperature in January of 15.7 degrees. The average rainfall is approximately 32 inches per year, with 33.1 inches of snow per year.
