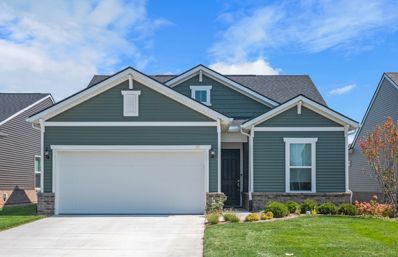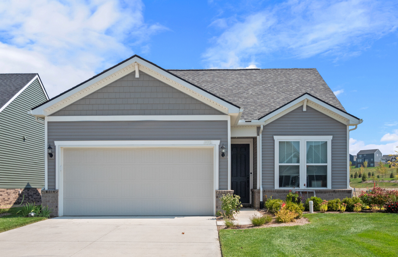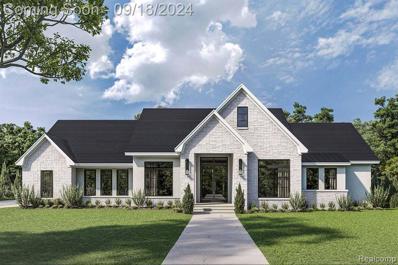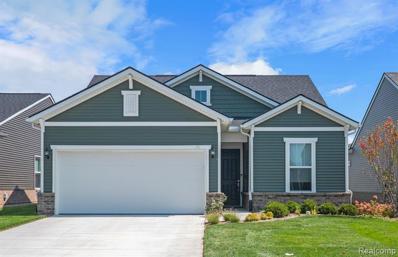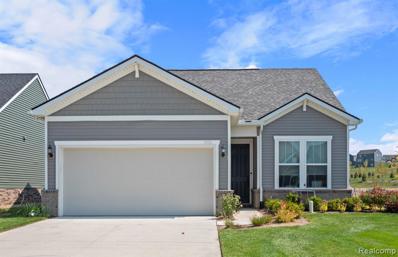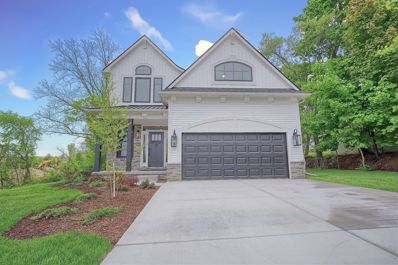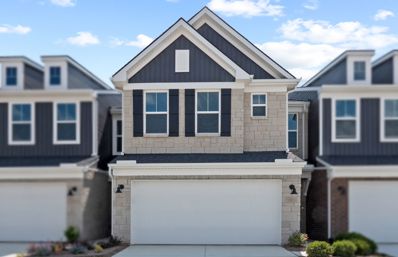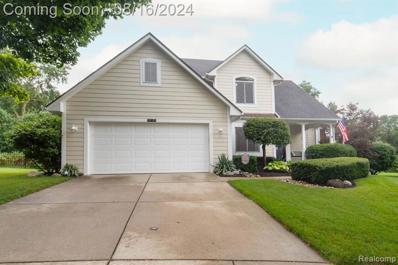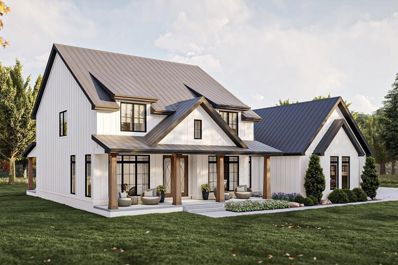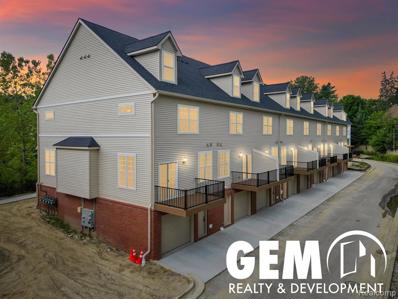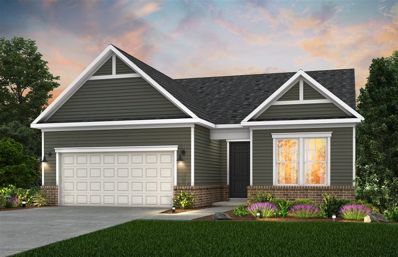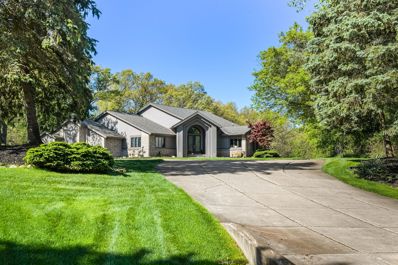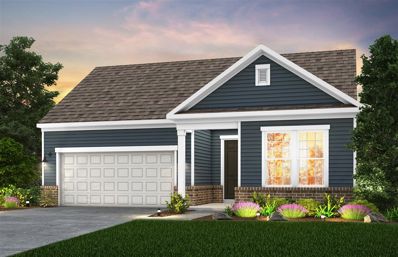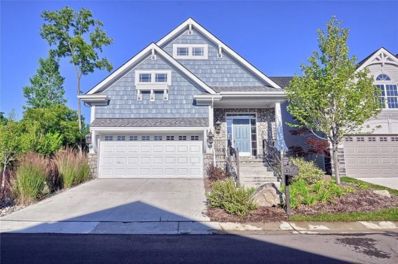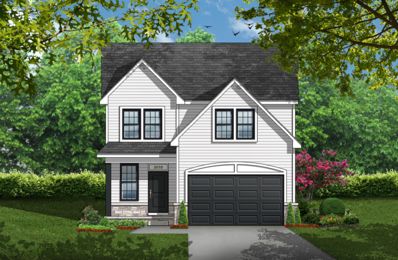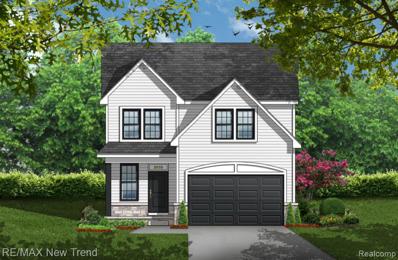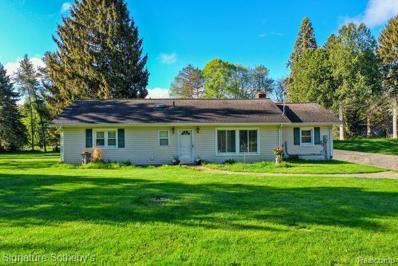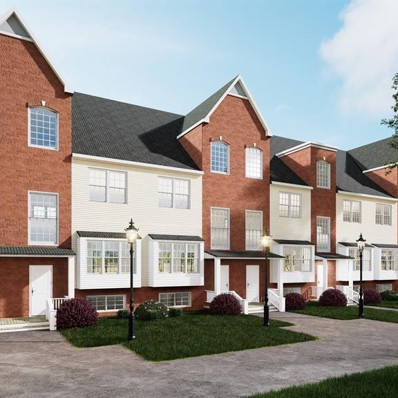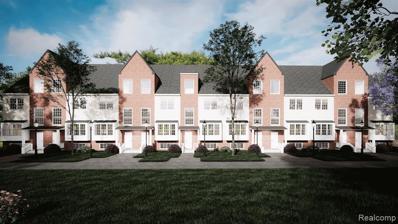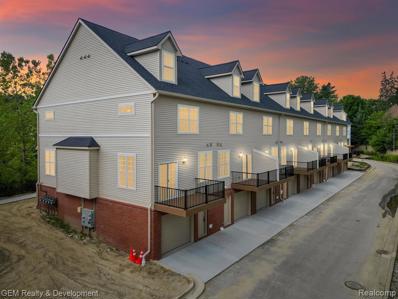Milford MI Homes for Sale
$489,990
1951 Marigold Milford, MI 48381
ADDITIONAL INFORMATION
Move into this desirable Mirage home. This brand new opportunity offers 2 bedrooms and 2 bathrooms and is located just minutes from downtown Milford. Unparalleled open concept design featuring a spacious gathering room and large windows for natural light. Chef's kitchen equipped with upgraded custom cabinet layout and soft close doors and drawers, and whirlpool slide-in appliances to maximize the quartz counter top space. Along with an amazing floorplan, you will enjoy the Del Webb lifestyle with our low maintenance living, and 16,800 sq ft clubhouse with full gym and swimming pool designed for a 55+ age crowd. 10 year new home warranty. This home is to be built with May-July delivery!
$485,990
4121 Flagstone Milford, MI 48381
ADDITIONAL INFORMATION
To be built new construction ranch home in Kensingtion Ridge. The highly sought-after Vista ranch style floorplan could be yours! Two main floor bedrooms with main floor laundry provide convenience in this well thought out home. The large, expertly arranged kitchen features 42" cabinets and quartz countertops. The sprawling gathering room and cafe leave a massive area to get creative with furniture placement. Sod, sprinklers, and landscaping complete this home. Along with an amazing floorplan, you will enjoy the Del Webb lifestylewith our low maintenance living, and 16,800 sq ft clubhouse with full gym and swimming pool designed for a 55+ age crowd. 10 year newhome warranty. Estimated move in May-July 2025.
$925,000
8 Verona Drive Milford Twp, MI 48381
- Type:
- Single Family
- Sq.Ft.:
- 3,000
- Status:
- Active
- Beds:
- 4
- Lot size:
- 1.5 Acres
- Year built:
- 2024
- Baths:
- 4.10
- MLS#:
- 20240067339
ADDITIONAL INFORMATION
New Construction! Enjoy the clean lines and beautiful architecture of this exquisite 4 bedroom 2.5 bathroom ranch style home. Walk inside to vaulted ceilings and open concept living. Our homes are all finishes high end. Kitchen finishes include quartz counter tops, shaker style cabinet's, natural stone backslash, built in appliances and island seating. Our bathroom finishes include, quartz counters, floor to ceiling tile shower, soaking tubs and Kohler or Delta plumbing fixtures.
ADDITIONAL INFORMATION
Move into this desirable Mirage home. This brand new opportunity offers 2 bedrooms and 2 bathrooms and is located just minutes from downtown Milford. Unparalleled open concept design featuring a spacious gathering room and large windows for natural light. Chef's kitchen equipped with upgraded custom cabinet layout and soft close doors and drawers, and whirlpool slide-in appliances to maximize the quartz counter top space. Along with an amazing floorplan, you will enjoy the Del Webb lifestyle with our low maintenance living, and 16,800 sq ft clubhouse with full gym and swimming pool designed for a 55+ age crowd. 10 year new home warranty. This home is to be built with May-July delivery!
ADDITIONAL INFORMATION
To be built new construction ranch home in Kensingtion Ridge. The highly sought-after Vista ranch style floorplan could be yours! Two main floor bedrooms with main floor laundry provide convenience in this well thought out home. The large, expertly arranged kitchen features 42" cabinets and quartz countertops. The sprawling gathering room and cafe leave a massive area to get creative with furniture placement. Sod, sprinklers, and landscaping complete this home. Along with an amazing floorplan, you will enjoy the Del Webb lifestylewith our low maintenance living, and 16,800 sq ft clubhouse with full gym and swimming pool designed for a 55+ age crowd. 10 year newhome warranty. Estimated move in May-July 2025.
$725,000
120 W Summit Milford, MI 48381
- Type:
- Single Family
- Sq.Ft.:
- 2,404
- Status:
- Active
- Beds:
- 4
- Lot size:
- 0.26 Acres
- Baths:
- 4.00
- MLS#:
- 60339073
ADDITIONAL INFORMATION
Rare opportunity to own a brand new home in Milford downtown district. This 4 bedroom 3.5 bath colonial boasts 9 foot ceilings on the 1st floor with hardwood flooring, all custom built crown moulding and one of a kind woodworking. Tall white kitchen cabinets and oversized island with quartz counter tops are just a few of the wonderful features of this home. Gas linear fireplace with custom mantle in great room. Mudroom with built in bench and walk in pantry. Second floor features include primary suite with walk in closets and custom bathroom with dual vanities with granite countertops, stand alone soaking tub and oversized tile shower as well as separate water closet. 3 additional bedrooms and guest bath with granite counter tops and ceramic floors and rub surround. Top all this off with a finished basement including a full bathroom and plenty of extra storage. This home is also fully landscaped. Home is not located in an association and fences are allowed. Pictures are of actual home. Equal Housing Opportunity.
$517,990
1434 SUPERIOR Milford, MI 48381
- Type:
- Condo
- Sq.Ft.:
- 2,097
- Status:
- Active
- Beds:
- 3
- Baths:
- 3.00
- MLS#:
- 60332727
- Subdivision:
- OCCPN NO 2380 TOWNES AT LAKEVIEW
ADDITIONAL INFORMATION
February 2025 Move-in. The perfect luxury townhomes in Milford! This elegant Ashton floor plan features, end unit with extra windows, open kitchen with gourmet built-in stainless steel appliances, beautiful light granite kitchen countertops, 42' maple cabinets and subway tile backsplash. The patio directly off the kithen is perfect for entertaining! Attached 2 Car Garage. Townes at Lakeview Community is low maintenance, including Landscaping & Snow Removal! A Gathering room with the extended Sunroom lets the sun shine in! Oversized Owner's Suite includes a large Walk In Closet & En Suite Bath and extended sitting area. 2 Additional Bedrooms, Guest Bath and 2nd Floor Laundry. Pictures are of similar home. Prices are subject to change without notice. Enjoy peace of mind that comes from our Thoughtful Life Tested Homes and our Limited 10 year Structural Warranty.
- Type:
- Single Family
- Sq.Ft.:
- 2,001
- Status:
- Active
- Beds:
- 4
- Lot size:
- 1 Acres
- Year built:
- 1999
- Baths:
- 2.10
- MLS#:
- 20240055562
- Subdivision:
- FARLEY HILL OCCPN 1027
ADDITIONAL INFORMATION
Fantastic Milford Village Home! New Roof! Walk to Downtown Milford for restaurants, concerts in the park, farmer's market at the end of your road. Hard to find first floor Master bedroom with three additional bedrooms upstairs. Primary bedroom has ensuite featuring spacious double sinks with elongated counter cabinets for extra storage, a newly redone oversized walk in shower, a jetted tub and walk in closet. Other features include hardwood flooring in the kitchen, great room and hallways. High 10 foot ceilings in the great room, primary bedroom and entry. Great room features floor to ceiling windows allowing for tons of natural light, 10 foot ceiling for a spacious feeling and a natural wood burning fireplace for those cozy nights. Your new home comes with a flex room where you could have your office, library, den or dining room. The kitchen features updated granite countertops, tile back splash and a wine bar/coffee station or desk. Door wall in the breakfast nook leads to a large private backyard with mature landscaping and a natural flagstone patio with fire pit. First floor laundry (appliances stay) powder room and an extra large 2 ½ car garage with built in storage and workbench. Daylight extra clean basement has 8 foot ceilings, is plumbed for a third bathroom and work benches. New gas forced air heating and air conditioning in 2021. Walk to beautiful downtown Milford to your favorite restaurant, coffee shop, cocktails or shopping. You can also walk to the newly restored Central Park for summer concerts or play pickleball/tennis. Central Park also features a playscape, kayak launch, pavilion and numerous seating options to enjoy the serene Huron River. Also walkable is the local dog park and Milford Trail connecting you to Kensington MetroPark. Kensington MetroPark is a short bike ride or 6 minute car ride to enjoy swimming, picnicking, birding, golf and disc golf. Be sure to stop at the Dairy Queen outside the park on your way home. Sip your first cup of coffee on your beautiful private back yard patio.
$899,900
1078 N Ravensview Milford, MI 48381
- Type:
- Single Family
- Sq.Ft.:
- 3,000
- Status:
- Active
- Beds:
- 4
- Lot size:
- 1.09 Acres
- Baths:
- 4.00
- MLS#:
- 60327589
- Subdivision:
- RAVINES OF MILFORD OCCPN 1157
ADDITIONAL INFORMATION
NEW CONSTRUCTION TO BE BUILT BY LIVING DESIGN + Build CUSTOM BUILT WITH INSPIRED DESIGN! 4 bedrooms 1st-floor master bedroom, kitchen w/huge walk-in pantry w/Quartz counters, Shaker cabinets, gas fireplace, 4 car garage,w/ mudroom when you walk inââ?¬â??quarts on all countertops. Builders can modify it to custom build it smaller or larger and make modifications.
$389,900
549 VILLAGE Milford, MI 48381
- Type:
- Condo
- Sq.Ft.:
- 2,129
- Status:
- Active
- Beds:
- 3
- Baths:
- 4.00
- MLS#:
- 60326733
- Subdivision:
- UPTOWN VILLAGE AT MILFORD CONDO
ADDITIONAL INFORMATION
BRAND NEW CONSTRUCTION IS COMPLETED AND READY FOR IMMEDIATE OCCUPANCY! Welcome to this exquisite new construction in Uptown Village of Milford, where modern luxury meets prime location. This meticulously crafted home offers the perfect blend of contemporary design and proximity to town amenities. As you enter, you'll be captivated by the thoughtful features throughout. The main level showcases premium luxury plank flooring and an expansive family room filled with natural light. The open floor plan seamlessly connects living spaces, creating an ideal environment for both relaxation and entertainment. The heart of this home is the stunning kitchen, boasting premium stainless steel appliances, ample counter space, and elegant quartz countertops. Adjacent to the kitchen, find a spacious dining room perfect for hosting gatherings. A convenient doorwall leads to a generous outdoor deck, extending your living space. Soaring 9-foot ceilings contribute to the airy ambiance throughout the home. The main level is completed by a well-appointed powder room for guests. Ascend to the second floor to discover a luxurious master suite, complete with a sitting area, walk-in closet, and a roomy bathroom featuring a large shower. This level also includes a guest bedroom, full hall bath, and a conveniently located laundry room, which comes equipped with a washer and dryer. The third floor offers versatility as either a third bedroom or a second master suite, boasting a full bathroom, ample sitting area, and the privacy of a top-floor retreat. Additional features include a ground floor study with a window and closet, perfect for a home office or library. The 1.5-car garage provides plenty of space for vehicles and storage. All bathrooms are fitted with sophisticated undermount sinks and quartz countertops, maintaining a consistent level of elegance throughout.This move-in ready property presents a rare opportunity to own a brand-new home in a highly desirable location. Taxes and SEV are subject to adjustment.
$649,990
1594 MOSS Milford, MI 48381
- Type:
- Single Family
- Sq.Ft.:
- 1,841
- Status:
- Active
- Beds:
- 2
- Lot size:
- 1 Acres
- Baths:
- 2.00
- MLS#:
- 60318052
ADDITIONAL INFORMATION
Immediate possession to this stunning Mystique ranch home. This open concept floorplan allows natural light to flow throughout the home creating an open, airy ambiance. This professionally designed home features a chef's dream kitchen with built-in Whirlpool appliances, quartz countertops, and large island with well arranged food prep zones. Relax in your private owner's retreat, complete with a spa like bathroom and large walk-in closet. Enjoy outdoor entertaining and evening sunsets on a rear home low maintenance covered deck. Oversized garage allows for additional storage. Along with an amazing floorplan, you will enjoy the Del Webb lifestyle with our low maintenance living, and 16,800 sq ft clubhouse with full gym and swimming pool. 10 year new home warranty.
$1,050,000
1194 EAGLE NEST Milford, MI 48381
- Type:
- Single Family
- Sq.Ft.:
- 3,925
- Status:
- Active
- Beds:
- 5
- Lot size:
- 1.4 Acres
- Baths:
- 4.00
- MLS#:
- 60312827
- Subdivision:
- MILFORD HERITAGE HILL NO 1
ADDITIONAL INFORMATION
Welcome to your dream home in Heritage Hill! You're standing on a sprawling 1.4-acre lot, the largest in Heritage Hill, next to acres of undeveloped land. This location? A perfect cul de sec. Nestled in a charming village setting, just a short walk or bike ride to downtown and the best metro park in Michigan, Kensington Park. Think tobogganing, horseback riding, beaching, biking, and golf, all around stunning Kent Lake. Now, letââ?¬â?¢s step inside. Picture a home that evokes the spirit of the Guggenheim Museum in New York, with its rounded walls and perfect artistic location for entertaining. The open floor plan is a masterpiece of design ââ?¬â?? spaces are open yet distinctly defined. Perfect for those moments when you want to be together, but also have your own space. Laundry day? No problem with not one, but two laundry areas. And for your vehicles and toys, thereââ?¬â?¢s an extra deep 3-car garage. Letââ?¬â?¢s talk about entertaining. Step out to your backyard oasis. There's a stunning 30,000 gallon pool with a 9-foot deep end and diving board, ideal for summer days. The Trex decking? It features a unique under-deck drainage system, keeping the space below dry, even when it rains. And imagine this: a beautifully designed bar and party area with live edge wood accents, seamlessly leading out to the pool area. Perfect for parties or just a quiet evening under the stars. When youââ?¬â?¢re ready to explore, downtown offers the Rivers Edge Brewery, Charlie's Still on Main with the best bourbon selection, and Canoe Rentals. Plus, the new Central Park, set to be finished in 2024, will be another jewel in the community. Don't miss the Milford Memories Festival this summer, all within walking or biking distance! Take a moment. Envision walking from room to room, feeling the flow of the open floor plan that also offers privacy. Every detail here makes architectural sense ââ?¬â?? itââ?¬â?¢s all about balance and beauty.This is more than just a house; it's an experience. An architectural gem in the heart of Heritage Hill.
$674,990
4738 Warbler Milford, MI 48381
ADDITIONAL INFORMATION
Immediate Possession. Prepare to be amazed by this gorgeous ranch home. Step inside and be wowed by the expertly designed open concept layout. Enjoy cooking meals in your spacious gourmet kitchen with upgraded countertops, oversized island, and large pantry. The kitchen overlooks a perfectly sized gathering room with a wall of windows. Next find a beautiful first floor owner's suite with attached bath with double sinks, upgraded countertops, and two walk-in closets. A cozy flex room makes a perfect home office and convenient laundry room complete the first floor. Head downstairs and discover a massive walk out basement with bathroom plumbing. Perfect blank canvas just waiting to be personalize. Along with an amazing floorplan, you will enjoy the Del Webb lifestyle with our low maintenance living, and 16,800 sq ft clubhouse with full gym and swimming pool. 10 year new home warranty.
$550,000
187 Summit View Milford, MI 48381
Open House:
Friday, 12/6 1:00-5:00PM
- Type:
- Single Family
- Sq.Ft.:
- 1,558
- Status:
- Active
- Beds:
- 3
- Baths:
- 3.00
- MLS#:
- 60304571
ADDITIONAL INFORMATION
The Maplewood Cape Cod floor plan is now being offered at Summit View of Milford. This charming home can be built in Milford Village's newest community Summit View of Milford. From the darling cottage exterior to the perfectly funtional floor plan, this home is a prize. All the benefits of a ranch plan are in this layout with the bonus room on the second floor for guests or additional bedroom space. The kitchen is nice and open to the great room with lots of cabinets and counter space. Additional large pantry for storage. Island with space for a breakfast bar offers more seating in addition to a separate nook space. Gas fireplace warms up the spaceith a doorwall leading to the backyard. Primary bedroom with walk in closet and bathroom boasting dual sinks, tile shower and separate water closet. Laundry room also conveniently located on the main floor. On the second floor the additional spacious 2 bedrooms share a full bath with dual sinks and tub/shower combo. This plan along with a 4 bedroom cape cod and a colonial floor pland are also available. Need to move quick? We have immediate occupancy homes available now. Photos are of a similar home. For driving directions to Summit View of Milford set map to 120 W Summit Street, Milford. Equal Housing Opportunity.
Open House:
Friday, 12/6 1:00-5:00PM
- Type:
- Single Family
- Sq.Ft.:
- 2,404
- Status:
- Active
- Beds:
- 4
- Baths:
- 3.00
- MLS#:
- 60303176
ADDITIONAL INFORMATION
Summit View of Milford, a new development in the bustling downtown district. Craftsman styling with stunning elevation. Photos are of a similar home detailing the many features to choose from. Selections may be chosen by buyer and still time to add upgrades. Immediate occupancy homes also available. Summit View of Milford, an exciting enclave of 44 architecturally striking, single-family homes located in the bustling downtown district of the Village of Milford, is now open. Enjoy shops and restaurants a short distance away! Be one of the first to own in this brand-new development. For driving directions to Summit View of Milford set map to 120 W Summit Street, Milford. Equal Housing Opportunity.
Open House:
Friday, 12/6 1:00-5:00PM
- Type:
- Single Family
- Sq.Ft.:
- 2,404
- Status:
- Active
- Beds:
- 4
- Year built:
- 2024
- Baths:
- 2.10
- MLS#:
- 20240027376
ADDITIONAL INFORMATION
Summit View of Milford, a new development in the bustling downtown district. Craftsman styling with stunning elevation. Photos are of a similar home detailing the many features to choose from. Selections may be chosen by buyer and still time to add upgrades. Immediate occupancy homes also available. Summit View of Milford, an exciting enclave of 44 architecturally striking, single-family homes located in the bustling downtown district of the Village of Milford, is now open. Enjoy shops and restaurants a short distance away! Be one of the first to own in this brand-new development. For driving directions to Summit View of Milford set map to 120 W Summit Street, Milford. Equal Housing Opportunity.
$475,000
1700 COOLEY LAKE Milford, MI 48381
- Type:
- Single Family
- Sq.Ft.:
- 1,405
- Status:
- Active
- Beds:
- 3
- Lot size:
- 2.06 Acres
- Baths:
- 1.00
- MLS#:
- 60285503
ADDITIONAL INFORMATION
PRIVATE AND SECLUDED RANCH HOME ON 2.06 ACRES WITH A 30' X 40' ACCESSORY BUILDING (BLOCK CONSTRUCTED) WITH 220 ELECTRIC, WATER AND CONCRETE FLOOR...MINUTES TO DOWNTOWN MILFORD AND DIRECTLY ACROSS FROM STATE LAND...HIGHLAND RECREATION AREA! BRING YOUR HORSES, MOUNTAIN BIKES, OR ENJOY THE STATE LAND ACROSS THE STREET! THE ACCESSORY BUILDING IS IDEAL FOR YOUR CAR COLLECTION, STORAGE, HORSES WITH OUTSIDE AUTOMATIC WATERER, AND MANY MORE USES! THIS BEAUTIFUL 2.06 ACRE TREE LINED PARCEL, HAS TOWERING PINES, FRUIT TREES AND PLENTY OF SPACE FOR A FABULOUS GARDEN! AGENT RELATED TO SELLER BUYERS AGENT TO VERITY ALL INFORMATION
ADDITIONAL INFORMATION
Will be completed in just weeks!! Welcome to Uptown Village of Milford, where the perfect blend of luxury and modern living awaits! Anticipated completion for the project is summer 2024 move-in, this luxury new construction is offering presale opportunities! As you step inside the main level , you are greeted with 9ft ceilings and luxurious plank flooring setting the tone for the entire home. The great room allows for tons of natural light and seamlessly connects the open modern kitchen featuring stainless steel appliances and pristine white cabinets, a dining area and a door-wall opening to a private deck- perfect for sipping your morning coffee. Upstairs the second floor hosts a primary en-suite complete with a large walk in closet, providing a calming retreat.
$390,000
557 VILLAGE Milford, MI 48381
- Type:
- Condo
- Sq.Ft.:
- 2,129
- Status:
- Active
- Beds:
- 3
- Baths:
- 4.00
- MLS#:
- 60268922
- Subdivision:
- UPTOWN VILLAGE AT MILFORD CONDO
ADDITIONAL INFORMATION
**READY FOR IMMEDIATE OCCUPANCY**KENSINGTON FAMILY HOMES IS PROUD TO ANNOUNCE THIS SIMPLY STUNNING BRAND NEW CONDO W/OVER 2300 SQFT OF LIVNG SPACE W/3 BED, 3.5 BATH, 1.5 ATTACHED GARAGE JUST STEPS AWAY FROM TRENDING DOWNTOWN MILFORD~MUCH DETAIL & THOUGHT WAS PUT INTO THIS DESIRABLE FLOOR PLAN WITH ALL THE MODERN AMENITIES YOU COULD ASK FOR ~THE OPEN FLOOR WITH 9FT CEILINGS IS A BREATH OF FRESH AIR OFFERING TASTEFUL FINISHES & LUXURY VINYL FLOORING THROUGHOUT THE MAIN LEVEL~PREPARE MEALS & ENTERTAIN GUESTS IN THE OPEN CONCEPT FLOOR PLAN THAT CONNECT THE DINING ROOM & KITCHEN FEATURING QUARTS COUNTERS, WHITE SHAKER CABINETS & STAINLESS STEEL APPLIANCES~EXPANSIVE GREAT ROOM HAS TONS OF NATURAL LIGHT & DOOR WALL LEADING TO YOUR PRIATE BALCONY~ RELAX & UNWIND IN YOUR SPACIOUS PRIMARY BEDROOM W/ WALK IN CLOSET, PRIVATE BATH, CUSTOM SHOWER & SEPARATE SOAKING TUB~LAUNDRY ROOM COMES EQUIPPED WITH WASHER & DRYER AND IS LOCATED ON THE SECOND LEVEL FOR CONVENIENT ACCESS TO ALL 3 BEDROOMS & BATHS~ UPPER LEVEL OFFERS A SPACIOUS 3RD BEDROOM W/FULL BATH~THE BUILDER HAS UTILIZED EVERY BIT OF SPACE BY FINISHING THE LOWER LEVEL WITH SOME UNIQUE FEATURES THAT INCLUDE BUILT IN STORAGE LOCKERS IN THE MUDROOM TO HELP KEEP YOU ORGANIZED ACCOMPANIED BY YOUR VERY OWN PRIVATE OFFICE/FLEX SPACE~ 1.5 ATTACHED GARAGE HAS PLENTY OF ROOM FOR YOUR CAR, TOOLS, TOYS & EXTRA STORAGE~DON'T MISS THIS OPPORTUNITY TO LIVE THE DOWNTOWN LIFESTYLE IN THIS BRAND NEW MAINTENANCE FREE LUXURY CONDO~PRIME LOCATION W/STEPS AWAY FROM SHOPS, CAFES, BOUTIQUES, RESTAURANTS, & CENTRAL PARK WHERE YOU CAN HIKE, BIKE, CANOE & KAYAK~LEAVE THE MAINTENANCE BEHIND & COME LIVE THE LIFESTYLE DOWNTOWN MILFORD HAS TO OFFER~PET FRIENDLY COMMUNITY ~
- Type:
- Condo
- Sq.Ft.:
- 2,129
- Status:
- Active
- Beds:
- 3
- Year built:
- 2024
- Baths:
- 3.10
- MLS#:
- 20230088623
- Subdivision:
- UPTOWN VILLAGE AT MILFORD CONDO
ADDITIONAL INFORMATION
BRAND NEW CONSTRUCTION IS COMPLETED AND READY FOR IMMEDIATE OCCUPANCY! Welcome to this exquisite new construction in Uptown Village of Milford, where modern luxury meets prime location. This meticulously crafted home offers the perfect blend of contemporary design and proximity to town amenities. As you enter, you'll be captivated by the thoughtful features throughout. The main level showcases premium luxury plank flooring and an expansive family room filled with natural light. The open floor plan seamlessly connects living spaces, creating an ideal environment for both relaxation and entertainment. The heart of this home is the stunning kitchen, boasting premium stainless steel appliances, ample counter space, and elegant quartz countertops. Adjacent to the kitchen, find a spacious dining room perfect for hosting gatherings. A convenient doorwall leads to a generous outdoor deck, extending your living space. Soaring 9-foot ceilings contribute to the airy ambiance throughout the home. The main level is completed by a well-appointed powder room for guests. Ascend to the second floor to discover a luxurious master suite, complete with a sitting area, walk-in closet, and a roomy bathroom featuring a large shower. This level also includes a guest bedroom, full hall bath, and a conveniently located laundry room, which comes equipped with a washer and dryer. The third floor offers versatility as either a third bedroom or a second master suite, boasting a full bathroom, ample sitting area, and the privacy of a top-floor retreat. Additional features include a ground floor study with a window and closet, perfect for a home office or library. The 1.5-car garage provides plenty of space for vehicles and storage. All bathrooms are fitted with sophisticated undermount sinks and quartz countertops, maintaining a consistent level of elegance throughout.This moNote: Renderings are not meant to be an exact representation of the final construction details and finishes. VISIT: UptownVillageOfMilford for more information.

Provided through IDX via MiRealSource. Courtesy of MiRealSource Shareholder. Copyright MiRealSource. The information published and disseminated by MiRealSource is communicated verbatim, without change by MiRealSource, as filed with MiRealSource by its members. The accuracy of all information, regardless of source, is not guaranteed or warranted. All information should be independently verified. Copyright 2024 MiRealSource. All rights reserved. The information provided hereby constitutes proprietary information of MiRealSource, Inc. and its shareholders, affiliates and licensees and may not be reproduced or transmitted in any form or by any means, electronic or mechanical, including photocopy, recording, scanning or any information storage and retrieval system, without written permission from MiRealSource, Inc. Provided through IDX via MiRealSource, as the “Source MLS”, courtesy of the Originating MLS shown on the property listing, as the Originating MLS. The information published and disseminated by the Originating MLS is communicated verbatim, without change by the Originating MLS, as filed with it by its members. The accuracy of all information, regardless of source, is not guaranteed or warranted. All information should be independently verified. Copyright 2024 MiRealSource. All rights reserved. The information provided hereby constitutes proprietary information of MiRealSource, Inc. and its shareholders, affiliates and licensees and may not be reproduced or transmitted in any form or by any means, electronic or mechanical, including photocopy, recording, scanning or any information storage and retrieval system, without written permission from MiRealSource, Inc.

The accuracy of all information, regardless of source, is not guaranteed or warranted. All information should be independently verified. This IDX information is from the IDX program of RealComp II Ltd. and is provided exclusively for consumers' personal, non-commercial use and may not be used for any purpose other than to identify prospective properties consumers may be interested in purchasing. IDX provided courtesy of Realcomp II Ltd., via Xome Inc. and Realcomp II Ltd., copyright 2024 Realcomp II Ltd. Shareholders.
Milford Real Estate
The median home value in Milford, MI is $422,400. This is higher than the county median home value of $304,600. The national median home value is $338,100. The average price of homes sold in Milford, MI is $422,400. Approximately 73.63% of Milford homes are owned, compared to 21.84% rented, while 4.53% are vacant. Milford real estate listings include condos, townhomes, and single family homes for sale. Commercial properties are also available. If you see a property you’re interested in, contact a Milford real estate agent to arrange a tour today!
Milford, Michigan 48381 has a population of 6,511. Milford 48381 is more family-centric than the surrounding county with 34.55% of the households containing married families with children. The county average for households married with children is 32.55%.
The median household income in Milford, Michigan 48381 is $90,591. The median household income for the surrounding county is $86,275 compared to the national median of $69,021. The median age of people living in Milford 48381 is 40.8 years.
Milford Weather
The average high temperature in July is 81.3 degrees, with an average low temperature in January of 15.4 degrees. The average rainfall is approximately 32.5 inches per year, with 41.3 inches of snow per year.
