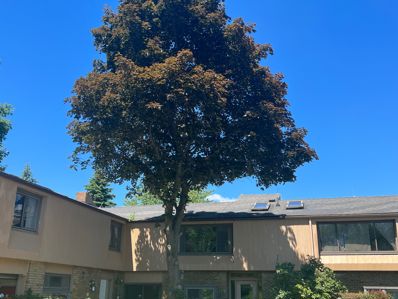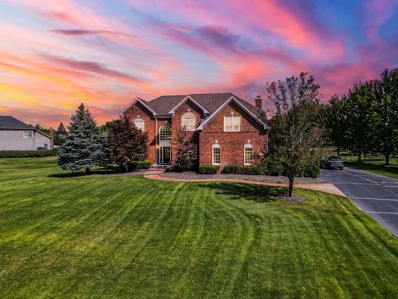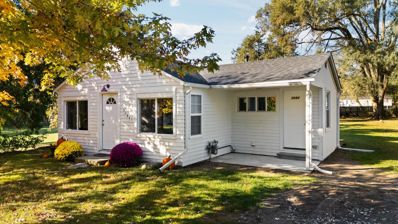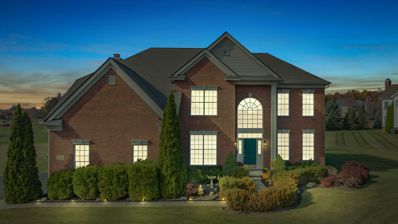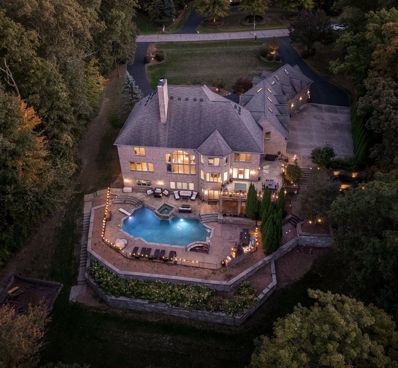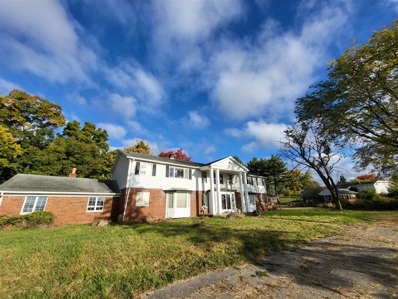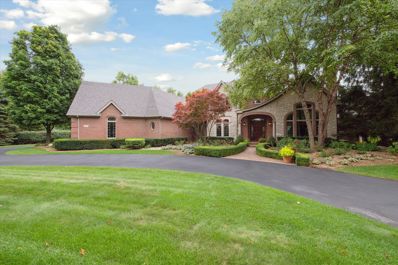Milford MI Homes for Sale
$999,000
3130 Duana Milford, MI 48380
- Type:
- Single Family
- Sq.Ft.:
- 3,977
- Status:
- Active
- Beds:
- 4
- Lot size:
- 5.15 Acres
- Baths:
- 5.00
- MLS#:
- 60360880
ADDITIONAL INFORMATION
This home has everything you are looking for. Five acres of land, beautiful design, a great and spacious floor plan, high quality finishes. You will love the open lawn as you approach your impressive new home on the tree lined entrance drive. Enter through the Jeldwen artistic doorway with the sparkling crystal chadelier overhead and discover the open floor plan. The large well equiped kitchen features stainless appliances and quartz counters. The home has 4 bedrooms and 3 bathrooms and hardwood floors throughout. The room sizes in this home are generous. The greatroom has a high vaulted ceiling, many windows bringing in abundant sunlight, as well as an inviting gas fireplace. It is an ideal space for either entertaining or relaxing with your family. You are going to love your new home. I almost forgot...Out back is a custom outbuilding to store your equipment, tools and toys.
$684,900
4554 MYSTIC HILLS Milford, MI 48380
- Type:
- Single Family
- Sq.Ft.:
- 5,278
- Status:
- Active
- Beds:
- 5
- Lot size:
- 2.5 Acres
- Baths:
- 4.00
- MLS#:
- 60357438
ADDITIONAL INFORMATION
FRANK LOYD WRIGHT inspired home, unique design waiting for the next owner to bring out its true potential. Massive amount of space. 5 bedrooms 4 bathrooms. This is for the family that needs the room for a growing family. Situated on 2.5 acres with lots of mature fruit trees and lots of landscaping. Easy to show
$720,000
1772 BRISTOL Milford, MI 48380
- Type:
- Single Family
- Sq.Ft.:
- 3,846
- Status:
- Active
- Beds:
- 4
- Lot size:
- 1.13 Acres
- Baths:
- 4.00
- MLS#:
- 60355581
- Subdivision:
- LAKES OF MILFORD NO 4
ADDITIONAL INFORMATION
Welcome to your dream home! Nestled on over an acre of meticulously landscaped paradise, this gorgeous gem offers tranquility and beauty in every season. Imagine cozy autumn evenings by the firepit, sipping hot chocolate as you watch the vibrant leaves fall. Boasting over 3,800 sqft of living space, this home is ideal for family living. The kitchen is a warm and inviting space with rich maple cabinets and stunning granite countertops. The luxurious master suite features a private sitting room, en suite bath, and three large walk-in closets. Both furnaces were replaced last year 2023. Home has been painted and kitchen floors have been newly completed in the last few years. Can you picture yourself here? Schedule your showing today and make this beautiful home yours!
$435,000
3481 SILVER STONE Milford, MI 48380
- Type:
- Condo
- Sq.Ft.:
- 2,450
- Status:
- Active
- Beds:
- 4
- Baths:
- 4.00
- MLS#:
- 60353559
- Subdivision:
- HICKORY RIDGE COMMONS CONDO OCCPN 1837
ADDITIONAL INFORMATION
A rare find! Welcome home to this stunning updated condo with a fully finished walkout lower level! This home features 4 bedrooms, 3 full baths, and 1 half bath. 2 car attached garage with direct access. First floor Primary Suite Bedroom with a walk-in closet designed by California Closets. A beautiful open floor plan features a spacious Great Room with fireplace. Kitchen features granite counters, backsplash, new flooring, and stainless-steel appliances. Breakfast nook overlooking deck. First floor laundry and mud room. You have an in-home office space and/or library. Upstairs you have 2 bedrooms, California Closet, with a full bath, a loft area, and a recreation room. The fully finished walkout lower level is an entertainers dream and features a living area, bar area, full bath, and a bedroom. On the exterior you have a new maintenance free Trex Deck, decorative exposed aggregate patio, a newly done driveway with exposed aggregate border and walkway. End unit offers privacy with a wooded backyard. Association fee includes lawn maintenance, snow removal, common septic maintenance, street maintenance, exterior, and insurance. Minutes away from Downtown Milford, Kensington Metropark, and GM Proving Grounds. Immediate occupancy! A must see!
$225,000
3084 WEST Milford, MI 48380
- Type:
- Single Family
- Sq.Ft.:
- 766
- Status:
- Active
- Beds:
- 2
- Lot size:
- 0.56 Acres
- Baths:
- 1.00
- MLS#:
- 60352067
ADDITIONAL INFORMATION
Don't miss this fantastic opportunity to own a beautifully remodeled, charming ranch-style home. Featuring 2 cozy bedrooms and 1 bathroom. This home boasts new stainless-steel appliances, which are included in the sale, comfortable living room open to the kitchen and spacious laundry/drop room for convenience. The property is enhanced with cute landscaping, a covered patio perfect for outdoor relaxation, and a spacious lot with mature trees offering plenty of shade. You'll also enjoy exclusive access to the serene Rowe Lake. Conveniently located near expressways for easy commutes and just minutes from local downtown shopping. This home has it all? Schedule your showing today!
$660,000
1754 BRISTOL Milford, MI 48380
- Type:
- Single Family
- Sq.Ft.:
- 3,501
- Status:
- Active
- Beds:
- 4
- Lot size:
- 1.13 Acres
- Baths:
- 3.00
- MLS#:
- 60350477
- Subdivision:
- LAKES OF MILFORD NO 3
ADDITIONAL INFORMATION
Discover Your Dream Home in the Lakes of Milford! Donââ?¬â?¢t miss this exceptional opportunity to own a stunning 4-bedroom brick colonial nestled on a sprawling and private 1.13-acre lot, perfectly positioned to face the sunrise. As you step through the grand two-story foyer with dual staircases, you are welcomed into a formal living room and dining room, ideal for entertaining guests. The spacious two-story family room is bathed in natural sunlight, featuring a beautiful wall of windows and a cozy gas fireplaceââ?¬â??perfect for relaxing evenings at home. The open chef's kitchen is a culinary enthusiastââ?¬â?¢s delight, complete with a large granite island and a charming breakfast area that leads to a secluded patio, providing a great space for outdoor dining and gatherings. This home also offers an ideal setup for those needing a home office. Retreat to the luxurious primary suite, which boasts a comfortable sitting area and an expansive walk-in closet. Unwind in the spa-like bath, featuring a soothing soaking tub. With a newer roof installed in 2022, a new furnace added in July 2024, a motor blower on the second furnace installed in October 2024, and new patio steps added in August 2024, this home is ready for you to move in with peace of mind. Facts About the Community: This community consists of 161 homes, most situated on 1.5-acre lots, covering just under 300 acres. Enjoy access to three private lakes where non-motorized boats, catch-and-release fishing, and swimming are permitted. Two scenic paths run along the lakes for jogging, walking, rollerblading, and biking, with wide public streets that enhance the communityââ?¬â?¢s walkability. Two community gazebos with a mini-library provide a charming space for sharing books, fostering a friendly and welcoming atmosphere. This is more than a home; itââ?¬â?¢s a lifestyle waiting for you. Schedule your showing today and experience the lakeside living youââ?¬â?¢ve always dreamed of!
$1,850,000
3002 TALL TIMBERS Milford, MI 48380
- Type:
- Single Family
- Sq.Ft.:
- 7,445
- Status:
- Active
- Beds:
- 5
- Lot size:
- 3.09 Acres
- Baths:
- 9.00
- MLS#:
- 60347968
- Subdivision:
- STONE HOLLOW
ADDITIONAL INFORMATION
Discover this majestic home nestled on over 3 acres of ultra-private, lushly landscaped grounds, complete with a hotel-like outdoor oasis featuring a sparkling pool and built-in kitchen. Welcome to this exceptional 5-bedroom, 7.5-bath luxury estate, where sophistication & elegance harmonize to create your perfect sanctuary. Move-in ready, this residence boasts expansive living spaces adorned with high-end finishes that radiate luxury. As you enter, you're greeted by soaring ceilings & floor-to-ceiling windows that flood the home with natural light, highlighting the exquisite hardwood floors throughout the main living areas. The grand foyer, featuring a stunning curved staircase, sets an elegant tone for entertaining discerning guests. The chef�s dream kitchen is truly a masterpiece, showcasing custom wood cabinets, exquisite stone countertops, and top-of-the-line stainless steel appliances. Its generous layout offers abundant storage & counter space, ensuring an exceptional culinary experience. This home features not one, but two luxurious master suites, each serving as a private retreat with spacious walk-in closets & opulent en-suite bathrooms that include deep soaking tubs & walk-in showers for a spa-like experience. For your entertaining pleasure, you�ll find a formal dining room & a casual eat-in kitchen area, both ideal for hosting intimate dinners or grand gatherings. The versatile living space above the garage can serve as a guest suite, home office, or entertainment area, complete with its own kitchen. The lower level is an entertainer's paradise, equipped with a pub-style full kitchen, a state-of-the-art workout room, a wine room, a family room, a game/recreation room, a theater room, a bedroom, & a full bath. There are endless customization possibilities to suit your lifestyle. Step outside to your private oasis, where the expansive patio & sparkling pool await, perfect for summer entertaining & relaxation. This extraordinary home is a must-see for those seeking unparalleled luxury & elegance. BATVI
$1,050,000
Address not provided Milford, MI 48380
- Type:
- Single Family
- Sq.Ft.:
- 5,000
- Status:
- Active
- Beds:
- 5
- Lot size:
- 7.1 Acres
- Baths:
- 6.00
- MLS#:
- 70437375
ADDITIONAL INFORMATION
Discover your dream estate: a magnificent 5-bedroom, 6-bath solid brick colonial nestled on 7 rolling acres adjacent to Oakland County's premier equestrian park, Kensington & Proud Lake. This property boasts a unique, grandfathered indoor riding arena with stables and paddocks, an inground pool with a charming pool house, and an RV garage. The exceptional amenities available with this estate are unmatched.
- Type:
- Single Family
- Sq.Ft.:
- 2,628
- Status:
- Active
- Beds:
- 5
- Lot size:
- 10.02 Acres
- Baths:
- 4.00
- MLS#:
- 70435068
ADDITIONAL INFORMATION
Showcasing impeccable taste and functionality, this magnificent home features expansive living areas, an impressive man cave & private hunting grounds,with over 10 acres of mostly mature hardwood, private and serene. The home is over 5000 sqft with four bedrooms, 3.5 bathrooms. Solid oak doors throughout, 2 kitchens, 3 fireplaces, and a 1200 sqft workshop with 220. The lower level was used as a separate rental. Outside, there is a whole house generator that has an auto transfer switch installed, so you will never be without power. Squirrels, possum, raccoons, fox, turkeys, humming birds, and deer galore also frequent this property. For the hunter, an elevated 64 sqft blind with vinyl windows overlooks two separate food plots. This is a one of a kind property
$1,149,000
1350 HUNTCLIFF Milford, MI 48380
- Type:
- Single Family
- Sq.Ft.:
- 3,513
- Status:
- Active
- Beds:
- 4
- Lot size:
- 2.13 Acres
- Baths:
- 4.00
- MLS#:
- 60341412
- Subdivision:
- MYSTIC HILLS ESTATES
ADDITIONAL INFORMATION
GORGEOUS ESTATE in peaceful hilltop setting. Over 5,800 sq ft of open and airy living space on 2 private wooded acres. You will feel the grandeur of the home as soon as you walk through the front door. The 2-story foyer opens to the great room with stone fireplace, gorgeous views and vaulted ceiling. The remodeled gourmet kitchen is magazine-worthy with quartz countertops, induction cooktop, newer appliances, and luxury size custom island with ample seating. Enjoy your morning coffee in the three season sunroom. Formal dining room and butler's pantry is perfect for entertaining. Relax in your luxurious first floor primary en suite with sitting area, outdoor balcony, remodeled bath, and high-end finishes. Lower level is finished with huge family room, kitchenette/bar area, flex rooms to use as bedroom, hobby/craft room, storage or home gym. Walkout to patio, your beautiful yard and surrounding nature. Only minutes to downtown Milford restaurants, shops and spas. This one is special!
$160,000
5201 Millstone Milford, MI 48380
- Type:
- Single Family
- Sq.Ft.:
- 1,664
- Status:
- Active
- Beds:
- 3
- Lot size:
- 0.1 Acres
- Baths:
- 2.00
- MLS#:
- 60334010
ADDITIONAL INFORMATION
Welcome to this stunning ranch-style home, perfectly nestled at the end of a peaceful dead-end street. As you step inside, you'll be greeted by a spacious foyer with a large closet, leading you into the expansive great roomââ?¬â??an ideal space for entertaining. The door wall leads out to the second deck. The gorgeous kitchen is a chef's dream, boasting an abundance of gray cabinets, beautiful countertops, a farmhouse sink,recessed LED lighting and stainless steel appliances. The primary suite offers a luxurious retreat with a 9x8 walk-in closet and an en suite bathroom that features a huge shower and a double vanity. Two additional generous bedrooms share another full bath, providing ample space for family or guests. Step outside to find two charming decks, perfect for relaxation. The rear deck is surrounded by trees and nature, offering a serene spot to unwind. This amazing home features full drywall, 8' ceilings and vinyl skirting that looks like brick, enhancing the elegance and charm of this beautiful home. This upscale community also includes an in ground pool, a playground, and a clubhouse with a community room, making it the perfect place to call home. Don't miss the opportunity to live in this exclusive community! Please note, there is no HOA. This is a manufactured home in a community. The HOA fee shown is actually the lot rent. Buyers must be approved for residency with the community including a criminal background check.
$1,675,000
3027 TALL TIMBERS Milford, MI 48380
- Type:
- Single Family
- Sq.Ft.:
- 5,373
- Status:
- Active
- Beds:
- 5
- Lot size:
- 2.78 Acres
- Baths:
- 7.00
- MLS#:
- 60331343
- Subdivision:
- STONE HOLLOW
ADDITIONAL INFORMATION
Immerse yourself in refined luxury at 3027 Tall Timbers Dr., nestled in the prestigious Stone Hollow subdivision of Milford, Michigan. With over 8,000 sqft of living space, this custom-built estate by Pennebaker Homes graces nearly 3 acres of exquisitely landscaped grounds, featuring a 4+ car garage that caters to the most discerning car enthusiasts. Inside, the home exudes sophistication with rich Brazilian cherry floors and intricate wood detailing that adorn every corner. The formal dining room, crowned with a coffered ceiling, flows into a butlerââ?¬â?¢s pantry and a gourmet kitchen equipped with top-of-the-line appliances, including an electric stovetop and double ovens. An oversized island serves as the heart of this elegant space, opening onto a spacious deck that offers breathtaking views of the serene backyard & pondââ?¬â??perfect for lavish entertaining. The main-level primary bedroom is a sanctuary of luxury, featuring his and hers walk-in closets, dual vanities, private toilets, a steam shower, and a Jacuzzi tub, providing a spa-like experience in the comfort of your own home. Upstairs, three expansive en-suite bedrooms, each with walk-in closets, ensure the utmost comfort and privacy. An unfinished 19 x 37 bonus room above the garage presents an opportunity for further customization. The lower level, with its own private entrance, is designed as a complete in-law suite or guest quarters, offering a living room, kitchen, bedroom, and additional office space that could easily be transformed into a sixth bedroom. With newly upgraded mechanical systems, including furnaces, A/C units, and a roof installed in 2018, this residence combines timeless elegance with modern convenience. Additional amenities, such as a whole-house generator and an in-house stereo system, enhance the luxury experience. Located in one of Milfordââ?¬â?¢s most coveted neighborhoods, 3027 Tall Timbers Dr. is more than just a homeââ?¬â??it is an exquisite lifestyle opportunity, offering the very best in upscale living.
- Type:
- Single Family
- Sq.Ft.:
- 3,600
- Status:
- Active
- Beds:
- 4
- Lot size:
- 3 Acres
- Baths:
- 5.00
- MLS#:
- 60326530
ADDITIONAL INFORMATION
3 Acre wooded parcel 1.5 miles to downtown Milford with 30x40 Pole barn with dedicated electric service. Gorgeous remodeled 4 bedroom 4 1/2 bath with amazing quality & views. New Kitchen with quartz counters, Built in appliances, Wood floors, oversized Island, pot filler, tile backsplash, Walk in Pantry with power for coffee bar & small appliances, Wet bar with wine fridge & sink. Huge 30 x 24 Great room with wood burning fireplace. Large Dining room with wood floors & nook with Trex balcony overlooking your estate size yard. Master suite with fireplace, private full ceramic bath, heated floors, zero entry shower with 11 shower heads, Euro glass, Free standing tub & custom walk in closet shelving. Princess / Inlaw suite with new private bath & walk in closet. The other 2 bedrooms share another new all ceramic bath. Basement finished walkout area has a Kitchenette, Full Bath, epoxy floors & tons of storage. Awesome Timber framed entry with metal roof.

Provided through IDX via MiRealSource. Courtesy of MiRealSource Shareholder. Copyright MiRealSource. The information published and disseminated by MiRealSource is communicated verbatim, without change by MiRealSource, as filed with MiRealSource by its members. The accuracy of all information, regardless of source, is not guaranteed or warranted. All information should be independently verified. Copyright 2024 MiRealSource. All rights reserved. The information provided hereby constitutes proprietary information of MiRealSource, Inc. and its shareholders, affiliates and licensees and may not be reproduced or transmitted in any form or by any means, electronic or mechanical, including photocopy, recording, scanning or any information storage and retrieval system, without written permission from MiRealSource, Inc. Provided through IDX via MiRealSource, as the “Source MLS”, courtesy of the Originating MLS shown on the property listing, as the Originating MLS. The information published and disseminated by the Originating MLS is communicated verbatim, without change by the Originating MLS, as filed with it by its members. The accuracy of all information, regardless of source, is not guaranteed or warranted. All information should be independently verified. Copyright 2024 MiRealSource. All rights reserved. The information provided hereby constitutes proprietary information of MiRealSource, Inc. and its shareholders, affiliates and licensees and may not be reproduced or transmitted in any form or by any means, electronic or mechanical, including photocopy, recording, scanning or any information storage and retrieval system, without written permission from MiRealSource, Inc.
Milford Real Estate
The median home value in Milford, MI is $422,400. This is higher than the county median home value of $304,600. The national median home value is $338,100. The average price of homes sold in Milford, MI is $422,400. Approximately 73.63% of Milford homes are owned, compared to 21.84% rented, while 4.53% are vacant. Milford real estate listings include condos, townhomes, and single family homes for sale. Commercial properties are also available. If you see a property you’re interested in, contact a Milford real estate agent to arrange a tour today!
Milford, Michigan 48380 has a population of 6,511. Milford 48380 is more family-centric than the surrounding county with 34.55% of the households containing married families with children. The county average for households married with children is 32.55%.
The median household income in Milford, Michigan 48380 is $90,591. The median household income for the surrounding county is $86,275 compared to the national median of $69,021. The median age of people living in Milford 48380 is 40.8 years.
Milford Weather
The average high temperature in July is 81.3 degrees, with an average low temperature in January of 15.4 degrees. The average rainfall is approximately 32.5 inches per year, with 41.3 inches of snow per year.

