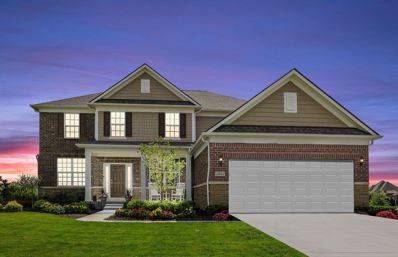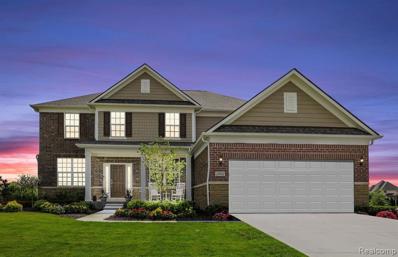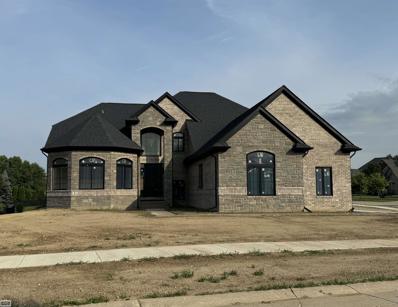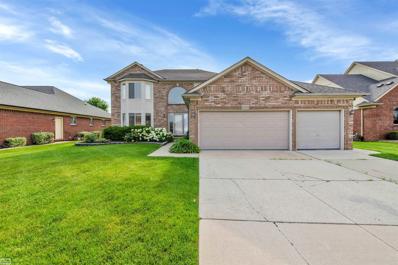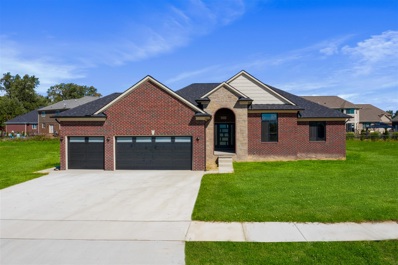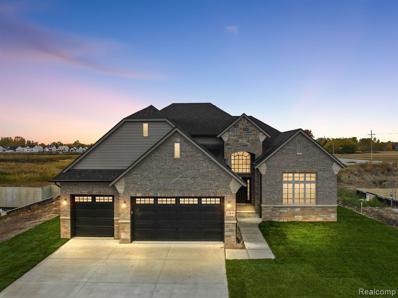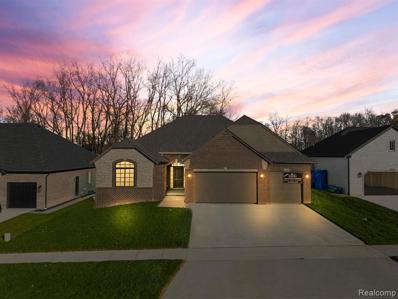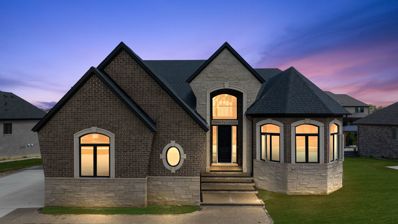Macomb MI Homes for Sale
$653,990
51395 Green Meadows Macomb, MI 48042
ADDITIONAL INFORMATION
Secure your Macomb address today with the spectacular Woodside colonial floor plan. This 3,277 sq. ft. of luxury living sits on a oversized corner home site with 5 bedrooms, 4 bathrooms and 2 car garage. This impressive open floor plan offers a grand two-story foyer and gathering room emphasized by floor to ceiling windows and stylish hardwood floors.The lavish kitchen offers an 8� island with elegant white quartz, 42� maple, Shaker design, straight-line frame, full overlay cabinets in a beautiful rich burlap color that invites design interpretations from farmhouse to modern.The second floor demands its own impressive statement with a catwalk overlooking the sophisticated first floor and leading you to 3 well sized bedrooms and a generous owner�s suite with luxurious owner�s bath. Estimated move in March 2025.
ADDITIONAL INFORMATION
Secure your Macomb address today with the spectacular Woodside colonial floor plan. This 3,277 sq. ft. of luxury living sits on a oversized corner home site with 5 bedrooms, 4 bathrooms and 2 car garage. This impressive open floor plan offers a grand two-story foyer and gathering room emphasized by floor to ceiling windows and stylish hardwood floors.The lavish kitchen offers an 8' island with elegant white quartz, 42â?? maple, Shaker design, straight-line frame, full overlay cabinets in a beautiful rich burlap color that invites design interpretations from farmhouse to modern.The second floor demands its own impressive statement with a catwalk overlooking the sophisticated first floor and leading you to 3 well sized bedrooms and a generous owner's suite with luxurious owner's bath. Estimated move in March 2025.
$949,900
16357 Via Mera Macomb, MI 48042
- Type:
- Single Family
- Sq.Ft.:
- 3,381
- Status:
- Active
- Beds:
- 4
- Lot size:
- 0.37 Acres
- Baths:
- 4.00
- MLS#:
- 50151184
- Subdivision:
- The Villagio Sub
ADDITIONAL INFORMATION
Welcome to this beautiful split-level in the Villagio Subdivision! This home offers four bedrooms and three and a half baths. There is a primary suite on the main floor and another en-suite bedroom on the second floor. The other two bedrooms share a jack & jill bathroom. There is beautiful upgraded trim throughout including crown molding, wainscoting, and coffered ceiling in the great room. All the walk in closets have custom closets as well. The home features beautiful Lafata cabinets, quartz countertops, and hardwood floors throughout. The nine foot basement has daylight windows, drywall installed and is ready for your finishing touches. The kitchen comes complete with stainless steel appliances. Schedule your showing to see this beauty today!
$445,000
51416 Cart Macomb, MI 48042
- Type:
- Single Family
- Sq.Ft.:
- 2,123
- Status:
- Active
- Beds:
- 4
- Lot size:
- 0.21 Acres
- Baths:
- 3.00
- MLS#:
- 50151118
- Subdivision:
- The Fairways Of Macomb #2
ADDITIONAL INFORMATION
Open floor plan, 4 bedroom 2.5 bath colonial in quiet Macomb Township neighborhood. (Home is on CART not CARD) Spacious kitchen with granite countertops and tiled backsplash. Attached 3 car garage and a full basement. Most of the interior has been recently painted and there is newer carpet throughout. First floor laundry. All appliances are included. Immediate occupancy is available.
- Type:
- Single Family
- Sq.Ft.:
- 2,150
- Status:
- Active
- Beds:
- 3
- Lot size:
- 0.22 Acres
- Baths:
- 4.00
- MLS#:
- 70421206
ADDITIONAL INFORMATION
Come build your dream home from the ground up. Don't settle for an old existing home that comes close to what you want, and have to spend more money to update it, and ultimately still not have what your dream home. This 2150 sq. ft. ranch home with 2 1/2 baths and a 3-car attached garage is yet to be built, which therefore guarantees you get exactly what you want and need in your new home. This custom designed ranch has 3 bedrooms and a den, including a primary suite with a private bath featuring a jetted tub with a separate shower, along with his and her walk-in-closets. Also included is a rear covered patio/porch off the breakfast nook. The spacious kitchen and breakfast nook are open to the great room, which leaves you with a totally open floor plan. The kitchen also includes a large
$612,990
51320 Green Meadows Macomb, MI 48042
Open House:
Sunday, 12/22 11:00-2:00PM
- Type:
- Single Family
- Sq.Ft.:
- 3,277
- Status:
- Active
- Beds:
- 4
- Baths:
- 3.00
- MLS#:
- 60325753
ADDITIONAL INFORMATION
Secure your Macomb address today with the spectacular Woodside colonial floor plan. This 3,277 sq. ft. of luxury living, with 4 bedrooms, 2.5 bathrooms and 2 car garage w/extension. This impressive open floor plan offers a grand two-story foyer and gathering room emphasized by floor to ceiling windows and stylish luxury vinyl plank floors.The lavish kitchen offers an 8� island with elegant white quartz, 42� maple, Shaker design, straight-line frame, full overlay cabinets in a beautiful rich burlap color that invites design interpretations from farmhouse to modern. The second floor demands its own impressive statement with a catwalk overlooking the sophisticated first floor and leading you to three well sized bedrooms and a generous owner�s suite with luxurious owner�s bath. Delivery March 2025.
$569,990
51380 Green Meadows Macomb, MI 48042
Open House:
Sunday, 12/22 11:00-2:00PM
- Type:
- Single Family
- Sq.Ft.:
- 2,955
- Status:
- Active
- Beds:
- 4
- Baths:
- 3.00
- MLS#:
- 60325665
ADDITIONAL INFORMATION
Welcome to Deerbrook! 4 berooms, loft, 2.5 baths, a Pulte Homes classic that will satisfy every type of living space you are looking for. Your gathering room wrapped with windows is accompanied by an elegant formal dining room. For all who desire luxury cooking environments, a kitchen that enhances your culinary taents. An expansive island with seating opportunities is the focal point of your new kitchen. Pulte Planning Center, this unique, multi-functional space gives you a place to manage your busy life and stay organized. The divine owner�s suite presents a massive windows, and an opulent en suite Bath. This Model hom is a showplace of unparalleled luxury! Actual home not pictured. Estimated move in March 2025.
Open House:
Sunday, 12/22 11:00-2:00PM
- Type:
- Single Family
- Sq.Ft.:
- 3,277
- Status:
- Active
- Beds:
- 4
- Baths:
- 2.10
- MLS#:
- 20240053418
ADDITIONAL INFORMATION
Secure your Macomb address today with the spectacular Woodside colonial floor plan. This 3,277 sq. ft. of luxury living, with 4 bedrooms, 2.5 bathrooms and 2 car garage w/extension. This impressive open floor plan offers a grand two-story foyer and gathering room emphasized by floor to ceiling windows and stylish luxury vinyl plank floors.The lavish kitchen offers an 8' island with elegant white quartz, 42â?? maple, Shaker design, straight-line frame, full overlay cabinets in a beautiful rich burlap color that invites design interpretations from farmhouse to modern. The second floor demands its own impressive statement with a catwalk overlooking the sophisticated first floor and leading you to three well sized bedrooms and a generous owner's suite with luxurious owner's bath. Delivery March 2025.
Open House:
Sunday, 12/22 11:00-2:00PM
- Type:
- Single Family
- Sq.Ft.:
- 2,955
- Status:
- Active
- Beds:
- 4
- Year built:
- 2024
- Baths:
- 2.10
- MLS#:
- 20240053293
ADDITIONAL INFORMATION
Welcome to Deerbrook! 4 berooms, loft, 2.5 baths, a Pulte Homes classic that will satisfy every type of living space you are looking for. Your gathering room wrapped with windows is accompanied by an elegant formal dining room. For all who desire luxury cooking environments, a kitchen that enhances your culinary taents. An expansive island with seating opportunities is the focal point of your new kitchen. Pulte Planning Center, this unique, multi-functional space gives you a place to manage your busy life and stay organized. The divine owner's suite presents a massive windows, and an opulent en suite Bath. This Model hom is a showplace of unparalleled luxury! Actual home not pictured. Estimated move in March 2025.
$649,900
60 Mistwood Drive Macomb, MI 48042
- Type:
- Single Family
- Sq.Ft.:
- 2,900
- Status:
- Active
- Beds:
- 4
- Lot size:
- 0.21 Acres
- Baths:
- 4.00
- MLS#:
- 60325005
ADDITIONAL INFORMATION
MODEL OPEN TH-M 12PM-5PM LOCATED AT 50896 MISTWOOD, MACOMB TWP. Welcome to Mistwood Estates, Macomb Township's Newest Subdivision NOW OPEN!!! Currently taking lot reservations with multiple lots to choose from. Ranches, Colonials & Split-Level Homes available. Contact us directly today to learn more & to schedule a meeting with sales directly. *** HOMES ARE TO-BE-BUILT***PHOTOS ARE OF SIMILAR HOMES****
$649,900
65 Mistwood Drive Macomb, MI 48042
Open House:
Sunday, 12/22 12:00-5:00PM
- Type:
- Single Family
- Sq.Ft.:
- 3,084
- Status:
- Active
- Beds:
- 4
- Lot size:
- 0.21 Acres
- Baths:
- 3.00
- MLS#:
- 60324950
ADDITIONAL INFORMATION
MODEL OPEN TH-M 12PM-5PM LOCATED AT 50896 MISTWOOD, MACOMB TWP. Welcome to Mistwood Estates, Macomb Township's Newest Subdivision NOW OPEN!!! Currently taking lot reservations with multiple lots to choose from. Ranches, Colonials & Split-Level Homes available. Contact us directly today to learn more & to schedule a meeting with sales directly. *** HOMES ARE TO-BE-BUILT***PHOTOS ARE OF SIMILAR HOMES****
$639,900
23 Mistwood Drive Macomb, MI 48042
- Type:
- Single Family
- Sq.Ft.:
- 2,390
- Status:
- Active
- Beds:
- 3
- Lot size:
- 0.21 Acres
- Baths:
- 3.00
- MLS#:
- 60324924
ADDITIONAL INFORMATION
MODEL OPEN TH-M 12PM-5PM LOCATED AT 50896 MISTWOOD, MACOMB TWP. Welcome to Mistwood Estates, Macomb Township's Newest Subdivision NOW OPEN!!! Currently taking lot reservations with multiple lots to choose from. Ranches, Colonials & Split-Level Homes available. Contact us directly today to learn more & to schedule a meeting with sales directly. *** HOMES ARE TO-BE-BUILT***PHOTOS ARE OF SIMILAR HOMES****
- Type:
- Single Family
- Sq.Ft.:
- 2,900
- Status:
- Active
- Beds:
- 4
- Lot size:
- 0.21 Acres
- Year built:
- 2024
- Baths:
- 3.10
- MLS#:
- 20240052428
ADDITIONAL INFORMATION
MODEL OPEN TH-M 12PM-5PM LOCATED AT 50896 MISTWOOD, MACOMB TWP. Welcome to Mistwood Estates, Macomb Township's Newest Subdivision NOW OPEN!!! Currently taking lot reservations with multiple lots to choose from. Ranches, Colonials & Split-Level Homes available. Contact us directly today to learn more & to schedule a meeting with sales directly. *** HOMES ARE TO-BE-BUILT***PHOTOS ARE OF SIMILAR HOMES****
Open House:
Sunday, 12/22 12:00-5:00PM
- Type:
- Single Family
- Sq.Ft.:
- 3,084
- Status:
- Active
- Beds:
- 4
- Lot size:
- 0.21 Acres
- Year built:
- 2024
- Baths:
- 2.10
- MLS#:
- 20240052414
ADDITIONAL INFORMATION
MODEL OPEN TH-M 12PM-5PM LOCATED AT 50896 MISTWOOD, MACOMB TWP. Welcome to Mistwood Estates, Macomb Township's Newest Subdivision NOW OPEN!!! Currently taking lot reservations with multiple lots to choose from. Ranches, Colonials & Split-Level Homes available. Contact us directly today to learn more & to schedule a meeting with sales directly. *** HOMES ARE TO-BE-BUILT***PHOTOS ARE OF SIMILAR HOMES****
- Type:
- Single Family
- Sq.Ft.:
- 2,390
- Status:
- Active
- Beds:
- 3
- Lot size:
- 0.21 Acres
- Year built:
- 2024
- Baths:
- 2.10
- MLS#:
- 20240052383
ADDITIONAL INFORMATION
MODEL OPEN TH-M 12PM-5PM LOCATED AT 50896 MISTWOOD, MACOMB TWP. Welcome to Mistwood Estates, Macomb Township's Newest Subdivision NOW OPEN!!! Currently taking lot reservations with multiple lots to choose from. Ranches, Colonials & Split-Level Homes available. Contact us directly today to learn more & to schedule a meeting with sales directly. *** HOMES ARE TO-BE-BUILT***PHOTOS ARE OF SIMILAR HOMES****
$619,900
55943 IMAGE Macomb, MI 48042
- Type:
- Single Family
- Sq.Ft.:
- 2,250
- Status:
- Active
- Beds:
- 3
- Lot size:
- 0.31 Acres
- Baths:
- 3.00
- MLS#:
- 60319852
ADDITIONAL INFORMATION
Open house this weekend. Sat. 12-3 Sunday 2-5pm. Discover this beautifully designed 2250 sq. ft. split-style ranch, offering the perfect blend of privacy and open living. With the primary bedroom on one side and guest rooms on the other, this layout ensures comfort for everyone. The heart of the home is the kitchen, featuring a double-deep island and a cozy nook that flows seamlessly into the great room, perfect for entertaining. The den, located just off the foyer, showcases an elegant accent wall, adding a stylish touch. Enjoy soaring 9-foot ceilings throughout, with an impressive 11-foot height in the great room, enhancing the spacious feel. A stunning stone fireplace serves as a focal point, while recessed lighting and bay windows in both the nook and primary bedroom fill the space with natural light. Tray ceilings add a sophisticated flair, and mudroom lockers provide practical storage solutions. The home is accented with black lighting fixtures and door handles, creating a modern aesthetic. And don�t forget the LARGE covered patio, perfect for outdoor gatherings and relaxation. Crafted by Acadia Home Builders, Macomb County's premier home builder, this ranch offers both elegance and functionality in every detail!
$1,099,900
56694 VIA CARLOTTA Macomb, MI 48042
- Type:
- Single Family
- Sq.Ft.:
- 3,500
- Status:
- Active
- Beds:
- 4
- Lot size:
- 0.34 Acres
- Baths:
- 5.00
- MLS#:
- 60316325
- Subdivision:
- THE VILLAGIO SUB NO 2
ADDITIONAL INFORMATION
Welcome to Villagio, Macomb Township's most luxurious community. This stunning, New Construction Split-Level home equipped with a fully-finished, walk-out basement is now available for immediate occupancy! Builder spared no expense on this home from inside/out. Exposed aggregate concrete covers the exterior of the home including the oversized 40+ft patio. Home boasts 3,500 sqft above with an additional 2,000 sqft finished tiled basement below, featuring a full bathroom and 2nd kitchen & multiple sliding doors. Home features include; custom trim package throughout, pre-engineered hardwood floors covering the first level, spacious Great Room loaded with oversized windows to allow for plenty of natural sunlight & also features a luxurious tiled fireplace, Gourmet Kitchen features LED lit cabinets, Quartz countertops, tiled backsplash, exquisite hood-vent & plenty of storage, oversized Mud Room, Powder Room & Laundry which also feature Quartz countertops, spacious Master Suite features a custom trimmed accent wall, tiled fireplace, enormous closet & bathroom featuring Quartz countertops and custom tile work, second level features 3 more bedrooms (2 of which share the spacious J&J Bathroom) and the other Bedroom features a private bath, all loaded up with Quartz countertops and tile. Do not miss your opportunity to see this beautiful custom built home, schedule your showing today!
$475,000
54230 North Macomb, MI 48042
- Type:
- Single Family
- Sq.Ft.:
- 3,837
- Status:
- Active
- Beds:
- 7
- Lot size:
- 0.44 Acres
- Baths:
- 4.00
- MLS#:
- 60314111
- Subdivision:
- JAMES LIGHTS
ADDITIONAL INFORMATION
**Immediate Occupancy, get in before the Holidays** **Seller appraisal by John Miller Appraisal Company 9/26/2024 came in at $506,000.00, selling below value.* This stunning Colonial residence offers a combination of spacious, modern amenities, and thoughtful updates, making it a true gem for any homeowner seeking comfort, convenience, and luxury with a full Mother-in-Law Suite. Situated in a desirable location, this property boasts: Bedrooms: 7 Bedrooms Bathrooms: 3.5 bathrooms Parking: A parking pad accommodating up to 8 cars, along with side parking for an RV and/or boat. Garage: Heated Garage with ample built-in storage and an attached workshop. Outdoor Living: Enjoy the stamped concrete driveway and back patio, fenced backyard, large gazebo, fruit trees, and outdoor BBQ, for relaxation and entertainment. Fireplaces: Gas and wood-burning fireplace. Updates: 2001: New Engineered Septic 2017: Kitchen remodel 2018: Updates include the installation of a naturals gas whole-house generator and two air-conditioning units. 2019: New electrical and plumbing, a new well motor, energy efficient tankless water heater, and gutter guards. 2024: Newly remodeled mother-in-law suite; new kitchen counters, appliances, sink, faucet, toilet, vanity, faucets, doors, light fixtures, carpet and freshly painted interior throughout the entire house. Schedule your viewing today!
$659,990
51151 Green Meadows Macomb, MI 48042
Open House:
Sunday, 12/22 11:00-2:00PM
- Type:
- Single Family
- Sq.Ft.:
- 3,300
- Status:
- Active
- Beds:
- 4
- Baths:
- 4.00
- MLS#:
- 60307758
ADDITIONAL INFORMATION
Highly sought after Deerbrook Community! The Willwood is a brand new floor plan to the Macomb area. Enter into a spacious open concept first floor with Abundant Lighting and Upgraded Cabinets in Kitchen, Quartz Countertops, Huge Island and Gorgeous luxury vinyl flooring in main living area. It's not just the Kitchen, this Home boasts first floor office while working from home and a beautiful 2-story living room. Also, on the second floor the convenience of a loft area perfect for entertaining. Convenient living close to award winning Chippewa Schools, shopping, and expressways. Enjoy the peace of mind that comes from our Thoughtful Life Tested Homes and our Limited 10 year Structural Warranty. Estimated move in December 2024.
$624,990
51043 Green Meadows Macomb, MI 48042
Open House:
Sunday, 12/22 11:00-2:00PM
- Type:
- Single Family
- Sq.Ft.:
- 3,277
- Status:
- Active
- Beds:
- 5
- Baths:
- 4.00
- MLS#:
- 60307760
ADDITIONAL INFORMATION
Secure your Macomb address today with the spectacular Woodside colonial floor plan. This 3,277 sq. ft. of luxury living with 3 car Garage and with 5 bedrooms, 4 bathrooms. This impressive open floor plan offers a grand two-story foyer and gathering room emphasized by floor to ceiling windows and stylish hardwood floors.The lavish kitchen offers an 8� island with elegant white quartz, 42� maple, Shaker design, straight-line frame, full overlay cabinets in a beautiful rich burlap color that invites design interpretations from farmhouse to modern. The second floor demands its own impressive statement with a catwalk overlooking the sophisticated first floor and leading you to 3 well sized bedrooms and a generous owner�s suite with luxurious owner�s bath. Estimated move in December.
Open House:
Sunday, 12/22 11:00-2:00PM
- Type:
- Single Family
- Sq.Ft.:
- 3,277
- Status:
- Active
- Beds:
- 5
- Year built:
- 2024
- Baths:
- 4.00
- MLS#:
- 20240032753
ADDITIONAL INFORMATION
Secure your Macomb address today with the spectacular Woodside colonial floor plan. This 3,277 sq. ft. of luxury living with 3 car Garage and with 5 bedrooms, 4 bathrooms. This impressive open floor plan offers a grand two-story foyer and gathering room emphasized by floor to ceiling windows and stylish hardwood floors.The lavish kitchen offers an 8' island with elegant white quartz, 42â?? maple, Shaker design, straight-line frame, full overlay cabinets in a beautiful rich burlap color that invites design interpretations from farmhouse to modern. The second floor demands its own impressive statement with a catwalk overlooking the sophisticated first floor and leading you to 3 well sized bedrooms and a generous owner's suite with luxurious owner's bath. Estimated move in December.
Open House:
Sunday, 12/22 11:00-2:00PM
- Type:
- Single Family
- Sq.Ft.:
- 3,300
- Status:
- Active
- Beds:
- 4
- Year built:
- 2024
- Baths:
- 3.10
- MLS#:
- 20240032790
ADDITIONAL INFORMATION
Highly sought after Deerbrook Community! The Willwood is a brand new floor plan to the Macomb area. Enter into a spacious open concept first floor with Abundant Lighting and Upgraded Cabinets in Kitchen, Quartz Countertops, Huge Island and Gorgeous luxury vinyl flooring in main living area. It's not just the Kitchen, this Home boasts first floor office while working from home and a beautiful 2-story living room. Also, on the second floor the convenience of a loft area perfect for entertaining. Convenient living close to award winning Chippewa Schools, shopping, and expressways. Enjoy the peace of mind that comes from our Thoughtful Life Tested® Homes and our Limited 10 year Structural Warranty. Estimated move in December 2024.
$626,990
51290 Green Meadows Macomb, MI 48042
Open House:
Sunday, 12/22 11:00-2:00PM
- Type:
- Single Family
- Sq.Ft.:
- 3,225
- Status:
- Active
- Beds:
- 5
- Baths:
- 5.00
- MLS#:
- 60307688
ADDITIONAL INFORMATION
Immediate Possession! Welcome to Deerbrook. 5 bedrooms, loft, 4.5 baths, a Pulte Homes classic that will satisfy every type of living space you are looking for. Your gathering room wrapped with windows is accompanied by an elegant formal dining room. For all who desire luxury cooking environments, a kitchen that enhances your culinary taents. An expansive island with seating opportunities is the focal point of your new kitchen. Pulte Planning Center, this unique, multi-functional space gives you a place to manage your busy life and stay organized. The divine owner�s suite presents massive windows and an opulent en suite Bath. This Model home is a showplace of unparalleled luxury!
Open House:
Sunday, 12/22 11:00-2:00PM
- Type:
- Single Family
- Sq.Ft.:
- 3,225
- Status:
- Active
- Beds:
- 5
- Year built:
- 2024
- Baths:
- 4.10
- MLS#:
- 20240032692
ADDITIONAL INFORMATION
Immediate Move-In! 5 berooms, loft, 4.5 baths, a Pulte Homes classic that will satisfy every type of living space you are looking for. Your gathering room wrapped with windows is accompanied by an elegant formal dining room. For all who desire luxury cooking environments, a kitchen that enhances your culinary taents. An expansive island with seating opportunities is the focal point of your new kitchen. Pulte Planning Center, this unique, multi-functional space gives you a place to manage your busy life and stay organized. The divine owner's suite presents a massive windows, and an opulent en suite Bath. This Model home is a showplace of unparalleled luxury! Actual home not pictured.
$600,000
50226 KAPALUA Macomb, MI 48042
- Type:
- Single Family
- Sq.Ft.:
- 2,764
- Status:
- Active
- Beds:
- 4
- Lot size:
- 0.2 Acres
- Baths:
- 3.00
- MLS#:
- 60306347
- Subdivision:
- PINNACLE FARMS CONDO MCCP NO 1219
ADDITIONAL INFORMATION
Absolutely stunning. Beautiful craftsman style colonial home located in Pinnacle Farms. This one of a kind home features open floor plan with 4 bedrooms, 2.5 baths and a home office with French doors. The open floor plan seamlessly connects to a spacious kitchen open concept. The family room has a gas fireplace for cozy evenings. This home has 10� ceilings, Quartz countertops, covered patio with ceiling fan, sod, sprinkler system, custom aggregate patio with gas line for fire pit, 3 car garage, white oak hardwood floors upgraded trim package, second floor laundry with access to the master bedroom. Oversized master suite featuring a large master closet. Custom lightening throughout house.

Provided through IDX via MiRealSource. Courtesy of MiRealSource Shareholder. Copyright MiRealSource. The information published and disseminated by MiRealSource is communicated verbatim, without change by MiRealSource, as filed with MiRealSource by its members. The accuracy of all information, regardless of source, is not guaranteed or warranted. All information should be independently verified. Copyright 2024 MiRealSource. All rights reserved. The information provided hereby constitutes proprietary information of MiRealSource, Inc. and its shareholders, affiliates and licensees and may not be reproduced or transmitted in any form or by any means, electronic or mechanical, including photocopy, recording, scanning or any information storage and retrieval system, without written permission from MiRealSource, Inc. Provided through IDX via MiRealSource, as the “Source MLS”, courtesy of the Originating MLS shown on the property listing, as the Originating MLS. The information published and disseminated by the Originating MLS is communicated verbatim, without change by the Originating MLS, as filed with it by its members. The accuracy of all information, regardless of source, is not guaranteed or warranted. All information should be independently verified. Copyright 2024 MiRealSource. All rights reserved. The information provided hereby constitutes proprietary information of MiRealSource, Inc. and its shareholders, affiliates and licensees and may not be reproduced or transmitted in any form or by any means, electronic or mechanical, including photocopy, recording, scanning or any information storage and retrieval system, without written permission from MiRealSource, Inc.

The accuracy of all information, regardless of source, is not guaranteed or warranted. All information should be independently verified. This IDX information is from the IDX program of RealComp II Ltd. and is provided exclusively for consumers' personal, non-commercial use and may not be used for any purpose other than to identify prospective properties consumers may be interested in purchasing. IDX provided courtesy of Realcomp II Ltd., via Xome Inc. and Realcomp II Ltd., copyright 2024 Realcomp II Ltd. Shareholders.
Macomb Real Estate
The median home value in Macomb, MI is $368,400. This is higher than the county median home value of $222,600. The national median home value is $338,100. The average price of homes sold in Macomb, MI is $368,400. Approximately 90.42% of Macomb homes are owned, compared to 7.23% rented, while 2.35% are vacant. Macomb real estate listings include condos, townhomes, and single family homes for sale. Commercial properties are also available. If you see a property you’re interested in, contact a Macomb real estate agent to arrange a tour today!
Macomb, Michigan 48042 has a population of 90,818. Macomb 48042 is more family-centric than the surrounding county with 42.37% of the households containing married families with children. The county average for households married with children is 28.44%.
The median household income in Macomb, Michigan 48042 is $106,224. The median household income for the surrounding county is $67,828 compared to the national median of $69,021. The median age of people living in Macomb 48042 is 39.5 years.
Macomb Weather
The average high temperature in July is 82.4 degrees, with an average low temperature in January of 17.4 degrees. The average rainfall is approximately 33.1 inches per year, with 31.9 inches of snow per year.
