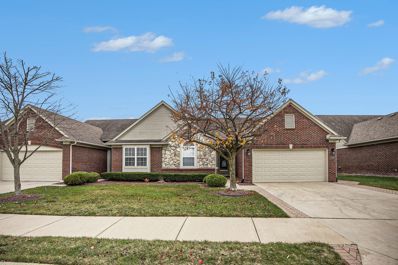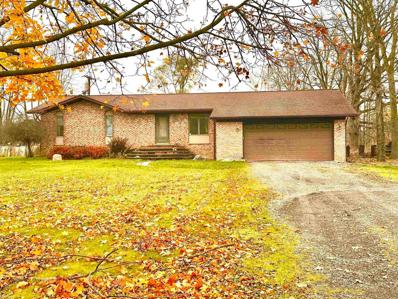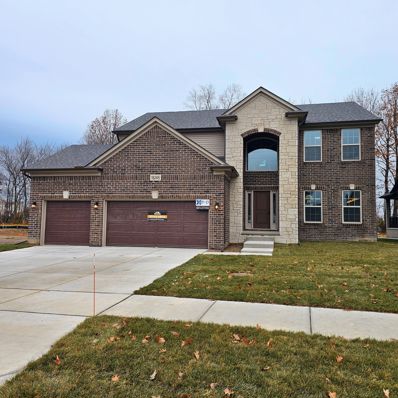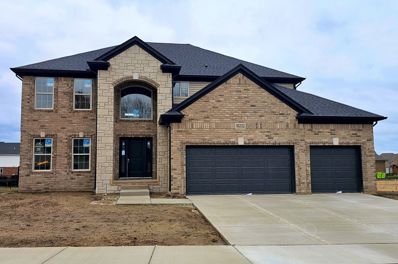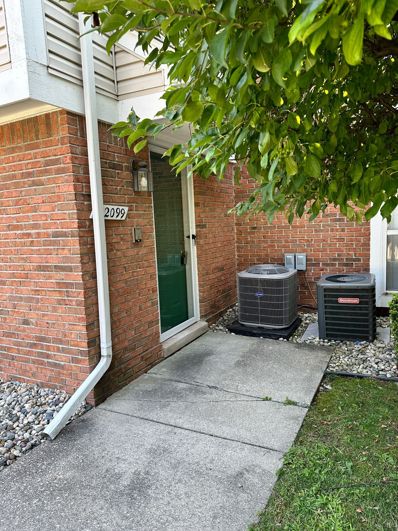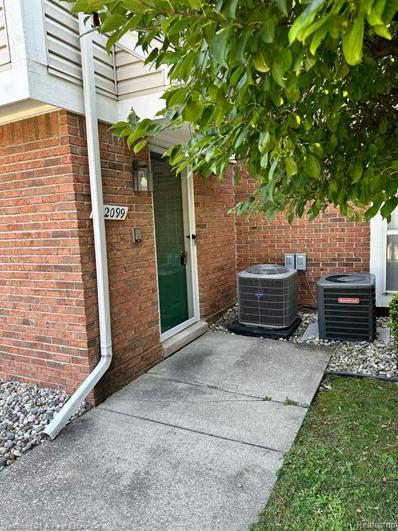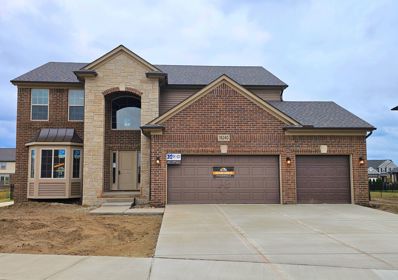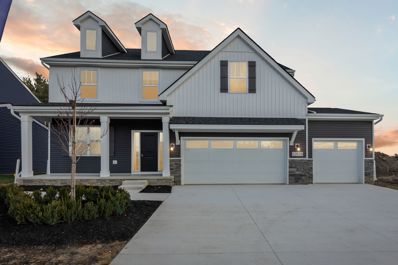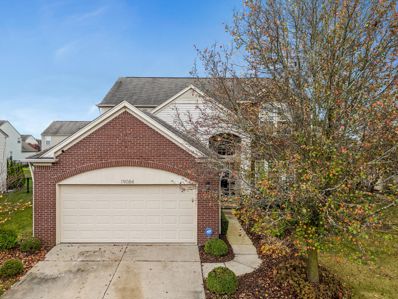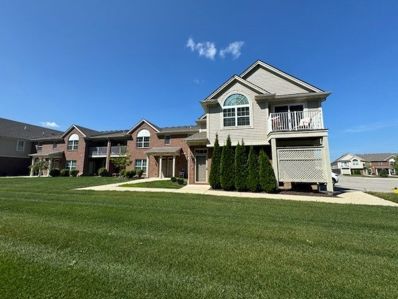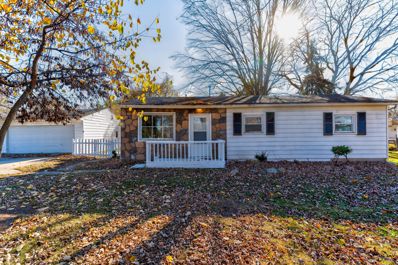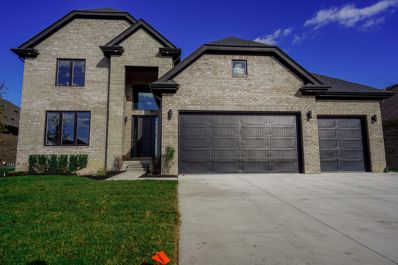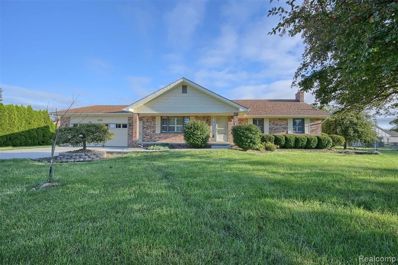Macomb MI Homes for Sale
- Type:
- Single Family
- Sq.Ft.:
- 2,717
- Status:
- Active
- Beds:
- 4
- Lot size:
- 0.82 Acres
- Baths:
- 3.00
- MLS#:
- 60357080
- Subdivision:
- WELLINGTON ESTATES
ADDITIONAL INFORMATION
Welcome to this stunning new construction colonial in Macomb, Michigan, set on a nearly half-acre homesite backing to a peaceful creek! With 4 bedrooms and 2.5 baths, this home offers space, comfort, and modern conveniences for your ideal lifestyle. The daylight basement provides the perfect opportunity to create a finished lower level, adding even more living space to suit your needs. The 3-car garage offers plenty of room for both vehicles and storage. Upon entering the home, youââ?¬â?¢re greeted by a welcoming foyer with a home office to the side, perfect for working from home. The open-concept kitchen and great room create an inviting space for daily living or entertaining. The large dining area, combined with the oversized kitchen island, makes meal times a breeze. Enjoy the serene backyard views from the covered porch just off the kitchen, ideal for outdoor relaxation. The mudroom and closet off the garage entry are paired with a handy command center, offering a functional space for staying organized. Upstairs, the ownerââ?¬â?¢s suite provides a true retreat, featuring a spacious sitting area, a luxurious glamour bath, and a large walk-in closet. The second floor also boasts an open loft area perfect for play or gaming, three generously sized secondary bedroomsââ?¬â??all with walk-in closetsââ?¬â??and a conveniently located second-floor laundry room. This beautiful home will be ready for your spring 2025 move-inââ?¬â??donââ?¬â?¢t miss the chance to make it yours!
- Type:
- Single Family
- Sq.Ft.:
- 2,347
- Status:
- Active
- Beds:
- 4
- Lot size:
- 0.23 Acres
- Baths:
- 3.00
- MLS#:
- 60357071
- Subdivision:
- WELLINGTON ESTATES
ADDITIONAL INFORMATION
Welcome to your dream home in Macomb Township, set for Spring 2025 occupancy! This stunning new construction offers 4 spacious bedrooms, 2.5 baths, and thoughtful design features throughout. The first floor includes a bright and airy open-concept kitchen and great room, perfect for entertaining or cozy nights by the fireplace. Step through the kitchen�s sliding door to a beautiful covered patio, ideal for outdoor gatherings and backyard fun. For those who work from home, the first-floor library provides a quiet, private space to focus. The home�s 9-foot ceilings add to the feeling of openness and space. Conveniently, the large 3-car garage leads into a functional mudroom with built-in cubbies and a bench, keeping your home organized in all seasons. Upstairs, you�ll find a versatile loft area, perfect for additional living space. All 4 bedrooms feature walk-in closets, including the owner�s suite, which boasts two separate closets for added storage. The second-floor laundry room is located just steps from all bedrooms, making laundry days easy and efficient. Additionally, this home includes a full basement with an egress window, offering plenty of storage space or the potential to create even more living space in the future. Don�t miss your opportunity to own this beautifully designed home! Schedule your tour today!
$347,000
17166 GARLAND Macomb, MI 48042
- Type:
- Condo
- Sq.Ft.:
- 1,409
- Status:
- Active
- Beds:
- 2
- Baths:
- 2.00
- MLS#:
- 60356610
- Subdivision:
- SILVER PINES VILLAGE CONDO#810
ADDITIONAL INFORMATION
The perfect time of year to call a home located on Garland Drive your own - just in time for the Holidays. Explore this stunning 2-bedroom, 2-bathroom condo in the heart of Macomb Township, ideally located at 24 Mile and Romeo Plank. Designed for both comfort and convenience, this home features two full-size ovens, perfect for hosting and entertaining. The spacious bedrooms provide versatility, while the ADA-accessible bathrooms cater to every lifestyle. The first-floor laundry is a standout, complete with a huge walk-in pantry offering ample storage. A partially finished basement adds extra living space, perfect for a home office, gym, or recreation area. Step outside to a beautiful double-level brick paver patio, an ideal retreat for relaxing or entertaining. Conveniently located near shopping, dining, and top-rated schools, this condo is a perfect blend of style and functionality.
- Type:
- Single Family
- Sq.Ft.:
- 1,738
- Status:
- Active
- Beds:
- 3
- Lot size:
- 0.47 Acres
- Year built:
- 1981
- Baths:
- 2.00
- MLS#:
- 58050161661
- Subdivision:
- JAMES LIGHT
ADDITIONAL INFORMATION
Brick ranch nestled on a serene lot of nearly half an acre! Experience the perfect balance of tranquility and convenience located in Northern Macomb. With over 1700 square feet of living space, 3 bedrooms, 2 full bathrooms, this home offers an abundance of space for any size family. Price of the home does reflect the cosmetic TLC. New boiler (2019), New A/C (2019), newer LVP flooring in dining room and kitchen. Sold AS IS, buyer responsible for well and septic inspection.
- Type:
- Single Family
- Sq.Ft.:
- 2,967
- Status:
- Active
- Beds:
- 4
- Lot size:
- 0.22 Acres
- Baths:
- 3.00
- MLS#:
- 50161535
- Subdivision:
- Pinnacle Woods Sub
ADDITIONAL INFORMATION
This stunning colonial offers modern elegance and ample space for comfortable living. Featuring four spacious bedrooms and two and a half bathrooms. The family room, complete with a cozy fireplace, provides a warm and inviting space for gatherings, while the foyer and living room showcase beautiful wainscoting, adding a touch of classic charm to the home. The kitchen is a chef's dream, equipped with sleek stainless steel appliances, over-sized pantry and a breakfast nook for casual meals. A first-floor laundry room adds convenience to everyday tasks. The unfinished basement features an egress window, making it a versatile space with plenty of potential for future expansion. The primary bedroom is a true retreat, boasting a walk-in closet and a private en-suite bathroom for relaxation. The entire home is painted in neutral tones, providing a fresh and clean backdrop that complements any décor style. Outside, the patio off the kitchen is perfect for outdoor dining or entertaining. A spacious 3-car garage offers ample room for vehicles and additional storage. This home combines stylish finishes and thoughtful design for a truly exceptional living experience. Prepped for back up generator.
$594,900
18245 STALLMANN Macomb, MI 48042
- Type:
- Single Family
- Sq.Ft.:
- 2,700
- Status:
- Active
- Beds:
- 4
- Lot size:
- 0.2 Acres
- Baths:
- 3.00
- MLS#:
- 60356303
ADDITIONAL INFORMATION
This impressive 2700 sq. ft. colonial home features 4 spacious bedrooms and a 3-car garage, perfect for both comfort and convenience. Step inside to the great room, adorned with recessed lighting, a ceiling fan, and a stunning stone-front gas fireplace with a mantleââ?¬â??ideal for cozy gatherings. The den features an elegant accent wall trim, adding character and charm. The large kitchen is a chefââ?¬â?¢s delight, boasting recessed lighting, a walk-in pantry, and an island with an overhang for casual dining. Upstairs, youââ?¬â?¢ll find a convenient laundry room along with four generous bedrooms, including a master suite that offers a huge walk-in closet, and a luxurious master bath complete with a large soaker tub, separate shower, and double sinks. Additional highlights include quartz countertops throughout, ceramic tile in the foyer and baths, and cabinetry featuring soft-close doors and drawers. The mudroom lockers provide practical storage solutions, while crown molding and premium two-panel doors with sleek black trim enhance the homeââ?¬â?¢s sophisticated style. Enjoy outdoor living with a large, covered patio, perfect for entertaining or relaxing. This home truly combines elegance and functionality!
$609,900
18202 STALLMANN Macomb, MI 48042
- Type:
- Single Family
- Sq.Ft.:
- 2,900
- Status:
- Active
- Beds:
- 4
- Lot size:
- 0.23 Acres
- Baths:
- 3.00
- MLS#:
- 60355879
ADDITIONAL INFORMATION
This Home is currently 60 days from completion. Photos may be of previously built home. This impressive 2900 sq. ft. colonial home features 4 spacious bedrooms and a 3-car garage, perfect for both comfort and convenience. Step inside to the great room, adorned with recessed lighting, a ceiling fan, and a stunning stone-front gas fireplace with a mantleââ?¬â??ideal for cozy gatherings. The den features an elegant accent wall trim, adding character and charm. The large kitchen is a chefââ?¬â?¢s delight, boasting recessed lighting, a walk-in pantry, and an island with an overhang for casual dining. Upstairs, youââ?¬â?¢ll find a convenient laundry room along with four generous bedrooms, including a master suite that offers a huge walk-in closet, and a luxurious master bath complete with a large soaker tub, separate shower, and double sinks. Additional highlights include quartz countertops throughout, ceramic tile in the foyer and baths, and cabinetry featuring soft-close doors and drawers. The mudroom lockers provide practical storage solutions, while crown molding and premium two-panel doors with sleek black trim enhance the homeââ?¬â?¢s sophisticated style. Enjoy outdoor living with a large, covered patio, perfect for entertaining or relaxing. This home truly combines elegance and functionality!
$222,900
52099 HEATHERSTONE Macomb, MI 48042
- Type:
- Condo
- Sq.Ft.:
- 1,016
- Status:
- Active
- Beds:
- 2
- Baths:
- 2.00
- MLS#:
- 60355864
- Subdivision:
- TERRACES AT COBBLESTONE
ADDITIONAL INFORMATION
Highly Desirable Private End Unit with New Wood patterned Tile Throughout, GREAT ROOM, KITCHEN, BATHROOMS, HALLWAY, New Carpet Bedrooms, Freshly Painted Interior and Inside Attached Garage, Newly Stained Exterior Deck, New Light Fixtures, NEW Granite, NEW KITCHEN Cabinets in Pewter, New Plumbing Fixtures in Bathrooms and Kitchen, New Garbage Disposal, New Dishwasher, NEW A/C Unit - New Interior Doors - Bring your finishing touches, Move in Immediately at Closing. Beautiful Community - Utica School District -Listing Agent is Owner of record..
$295,000
23135 PINETREE Macomb, MI 48042
- Type:
- Condo
- Sq.Ft.:
- 1,299
- Status:
- Active
- Beds:
- 2
- Baths:
- 2.00
- MLS#:
- 60355782
- Subdivision:
- PINEHILL
ADDITIONAL INFORMATION
Fabulous ranch condominium with 2 car attached garage, 1st floor laundry. Vaulted ceilings, skylights lend to natural daylight. Great room with gas fireplace. Granite kitchen and stainless steel appliances included. Doorwall to 3 season room. 2 Full bathrooms. Primary bedroom suite with renovated bathroom. Unlimited storage in the unfinished basement. Immediate occupancy.
- Type:
- Condo
- Sq.Ft.:
- 1,016
- Status:
- Active
- Beds:
- 2
- Year built:
- 1999
- Baths:
- 2.00
- MLS#:
- 20240087452
- Subdivision:
- TERRACES AT COBBLESTONE
ADDITIONAL INFORMATION
Highly Desirable Private End Unit with New Wood patterned Tile Throughout, GREAT ROOM, KITCHEN, BATHROOMS, HALLWAY, New Carpet Bedrooms, Freshly Painted Interior and Inside Attached Garage, Newly Stained Exterior Deck, New Light Fixtures, NEW Granite, NEW KITCHEN Cabinets in Pewter, New Plumbing Fixtures in Bathrooms and Kitchen, New Garbage Disposal, New Dishwasher, NEW A/C Unit - New Interior Doors - Bring your finishing touches, Move in Immediately at Closing. Beautiful Community - Utica School District -Listing Agent is Owner of record..
- Type:
- Condo
- Sq.Ft.:
- 1,299
- Status:
- Active
- Beds:
- 2
- Year built:
- 1989
- Baths:
- 2.00
- MLS#:
- 20240087382
- Subdivision:
- PINEHILL
ADDITIONAL INFORMATION
Fabulous ranch condominium with 2 car attached garage, 1st floor laundry. Vaulted ceilings, skylights lend to natural daylight. Great room with gas fireplace. Granite kitchen and stainless steel appliances included. Doorwall to 3 season room. 2 Full bathrooms. Primary bedroom suite with renovated bathroom. Unlimited storage in the unfinished basement. Immediate occupancy.
$594,900
18240 STALLMANN Macomb, MI 48042
- Type:
- Single Family
- Sq.Ft.:
- 2,700
- Status:
- Active
- Beds:
- 4
- Lot size:
- 0.22 Acres
- Baths:
- 3.00
- MLS#:
- 60355563
ADDITIONAL INFORMATION
This impressive 2700 sq. ft. colonial home features 4 spacious bedrooms and a 3-car garage, perfect for both comfort and convenience. Step inside to the great room, adorned with recessed lighting, a ceiling fan, and a stunning stone-front gas fireplace with a mantleââ?¬â??ideal for cozy gatherings. The den features an elegant accent wall trim, adding character and charm. The large kitchen is a chefââ?¬â?¢s delight, boasting recessed lighting, a walk-in pantry, and an island with an overhang for casual dining. Upstairs, youââ?¬â?¢ll find a convenient laundry room along with four generous bedrooms, including a master suite that offers a huge walk-in closet, and a luxurious master bath complete with a large soaker tub, separate shower, and double sinks. Additional highlights include quartz countertops throughout, ceramic tile in the foyer and baths, and cabinetry featuring soft-close doors and drawers. The mudroom lockers provide practical storage solutions, while crown molding and premium two-panel doors with sleek black trim enhance the homeââ?¬â?¢s sophisticated style. Enjoy outdoor living with a large, covered patio, perfect for entertaining or relaxing. This home truly combines elegance and functionality!
- Type:
- Single Family
- Sq.Ft.:
- 1,825
- Status:
- Active
- Beds:
- 3
- Lot size:
- 0.23 Acres
- Baths:
- 2.00
- MLS#:
- 60355158
- Subdivision:
- WELLINGTON ESTATES
ADDITIONAL INFORMATION
Introducing this beautifully designed 3-bedroom, 2-bath ranch home, perfect for modern living. Scheduled for completion just in time for a Spring move-in, this floor plan offers the ideal combination of style and convenience. The luxurious Ownerââ?¬â?¢s Suite is located on the main floor, complete with an extended bedroom, a glamorous bath featuring a spacious tiled shower with a seat, and an oversized walk-in closet for all your storage needs. Two additional bedrooms offer ample space for family or guests. The heart of the home is the open-concept kitchen, which flows seamlessly into the great room. Here, youââ?¬â?¢ll enjoy the warmth of a gas fireplace and the elegance of a tray ceiling. The huge island provides plenty of counter space for meal prep or casual dining and sits adjacent to the dining areaââ?¬â??perfect for entertaining family and friends. Practical features include an oversized kitchen pantry for ample storage, a convenient mud room with bench and cubbies for easy transitions from the three-car garage, and a laundry room designed to simplify your routine. Outside, the covered patio offers a perfect place to relax and enjoy Michiganââ?¬â?¢s seasons in your backyard. This home is under construction, and will be ready for a Spring occupancy. This stunning home is designed with both luxury and everyday living in mind. Photos are of the former model homeââ?¬â??your perfect home awaits this spring!
- Type:
- Single Family
- Sq.Ft.:
- 2,717
- Status:
- Active
- Beds:
- 4
- Lot size:
- 0.19 Acres
- Baths:
- 3.00
- MLS#:
- 60355156
- Subdivision:
- WELLINGTON ESTATES
ADDITIONAL INFORMATION
Welcome to your dream home in beautiful Macomb Township! This stunning two-story colonial is newly constructed and move-in ready, just in time for the holidays. With four spacious bedrooms and two and a half luxurious baths, this home has all the space and modern amenities youââ?¬â?¢ve been looking for. The Ownerââ?¬â?¢s Suite is a true retreat, featuring a large sitting area, elegant tray ceiling, and a spa-like bath complete with a huge tiled shower with Euro-style glass doors, dual vanities, and an expansive walk-in closet that youââ?¬â?¢ll love. Upstairs, the second-floor loft offers an ideal entertainment space, while the convenient laundry room makes everyday living easier. As you step in from the 3-car garage, youââ?¬â?¢re greeted by a practical command center and built-in locker cubbies, perfect for organizing daily life. The first floor boasts a cozy library, ideal for working from home, and an inviting great room with a gas fireplaceââ?¬â??perfect for relaxing evenings. The gourmet kitchen is a chefââ?¬â?¢s dream, with an oversized island thatââ?¬â?¢s perfect for meal prep and entertaining. And when itââ?¬â?¢s time to enjoy the outdoors, the covered patio provides the perfect space for gatherings and relaxation. This stunning home is ready for you to make memories in, just in time for the holidays! Donââ?¬â?¢t miss out on this opportunity to own your perfect home. Photos of model home which is the same floor plan. Special pricing on this home is good through the end of the month!
$649,900
54614 BRENDA Macomb, MI 48042
- Type:
- Single Family
- Sq.Ft.:
- 3,271
- Status:
- Active
- Beds:
- 4
- Lot size:
- 0.15 Acres
- Baths:
- 4.00
- MLS#:
- 60358335
- Subdivision:
- PHEASANT RUN ESTATES CONDO MCCP NO 1195
ADDITIONAL INFORMATION
Welcome to your brand-new home! This property is surrounded by greenery and sits next to a vast field providing a peaceful living experience. Walking up to the wrap around porch, enter into the home and be greeted with beautiful hardwood floors, and elegant molding and trim work carried throughout the first floor of the home. The office off the entry is equipped with beautiful accent walls and a large bay window overlooking the front of the home. The kitchen is an absolute dream kitchen filled with top of the line appliances, ample storage space and a large island for additional seating and prep area. With direct site into the living room, this layout is perfect for entertaining guests! Gather around the stone fireplace to cozy in as it is the focal point of the living room. Upstairs, you will find the large master bedroom equipped with a walk-in closet and attached master bathroom. 3 additional bedrooms are also located upstairs filled with an abundance of closet space and natural light. This home also contains a spacious 2-car garage, convenient second floor laundry and 3 and a half baths for ease of use. Interested in seeing this beautiful Victorian style home? Schedule your tour today! BATVAI
$559,900
19185 E THOMPSON Macomb, MI 48042
- Type:
- Single Family
- Sq.Ft.:
- 2,100
- Status:
- Active
- Beds:
- 3
- Lot size:
- 0.19 Acres
- Baths:
- 3.00
- MLS#:
- 60354537
- Subdivision:
- STRATHMORE CONDO II MCCP NO 1181
ADDITIONAL INFORMATION
BRAND NEW CONSTRUCTION RANCH HOME FEATURES APPROX 2100 SQUARE FEET 3 BEDROOM 3 BATH HOME WITH A 3-CAR FRONT ENTRY GARAGE. AS YOU WALK INTO THE HOME YOU WILL NOTICE THE HIGH CATHEDRAL CEILING THROUGHOUT THE GREAT ROOM THAT HAS AN ELECTRIC FIREPLACE. BEAUTIFUL GOURMET KITCHEN WITH LAFATA SOFT CLOSE CUSTOM CABINETS & A HUGE ISLAND WITH OVERHANG. PRIMARY BATHROOM HAS 2 SINKS, SHOWER W/EURO DOORS. BEAUTIFUL COVERED PATIO MAKES IT PERFECT FOR SUMMER ENTERTAINMENT. 9' BASEMENT WALLS. BASEMENT HAS 3 PIECE PLUMBING FOR A FUTURE FULL BATH. 8'-10'' BASEMENT HEIGHT. PERIMETER WALLS IN THE BASEMENT ARE STUDDED INSULATED AND DRYWALLED,TAPED & SANDED ONLY. BASEMENT IS HUGE. EXTENDED CONCRETE TO BACK PATIO. Completion date early December 2024. Schedule your showing before this custom Ranch is SOLD!!
$469,900
16810 26 MILE Macomb, MI 48042
- Type:
- Single Family
- Sq.Ft.:
- 1,854
- Status:
- Active
- Beds:
- 3
- Lot size:
- 0.52 Acres
- Baths:
- 2.00
- MLS#:
- 60354382
ADDITIONAL INFORMATION
Welcome Home to Northern Macomb! Experience the perfect blend of comfort and convenience in this charming ranch-style home, nestled on a spacious half-acre lot. Located in front of a brand new development, this property offers easy access to M-53 and I-94, making your commute a breeze. This well-maintained ranch features a bright and inviting layout, ideal for both relaxing and entertaining. Enjoy the convenience of an oversized garage, providing ample space for your vehicles and storage needs. Step outside to your brand new patio, perfect for outdoor gatherings and enjoying the fresh air. The wide open basement offers endless possibilities for customization, allowing you to create the perfect space tailored to your needs. Don�t miss out on this incredible opportunity to make this house your home. Schedule a showing today!
$460,000
19084 Pembridge Macomb, MI 48042
- Type:
- Single Family
- Sq.Ft.:
- 2,517
- Status:
- Active
- Beds:
- 5
- Lot size:
- 0.19 Acres
- Baths:
- 3.00
- MLS#:
- 60354391
- Subdivision:
- STRATHMORE CONDO
ADDITIONAL INFORMATION
This charming colonial is turn-key ready! It is the perfect holiday backdrop and seamlessly blends modern updates with classic charm! Step into the inviting two-story foyer, leading to a cozy living room and a designated dining space. Crown molding graces the main floor for an elegant touch throughout. The gorgeous kitchen is a chef's dream, featuring stainless steel appliances, a stone backsplash, clean countertops, a pantry, and a bright breakfast nook. The adjoining family room, complete with a gas fireplace, is ideal for relaxing evenings. The spacious primary suite boasts a vaulted ceiling, a large walk-in closet, and a spa-like ensuite with double sinks, a soaking tub, walk-in shower, and private water closet. Each bedroom offers generous closet space, and the convenience of a second-floor laundry room can't be overlooked. This home is semi-prepped for a central vacuum system for added ease. The fully finished basement is designed to impress, with built-in storage, bookshelves, recessed lighting, vinyl plank flooring, and elegant wainscoting. The versatile rec room includes a wet bar, making it perfect for entertaining or enjoying a movie night. Additionally, the basement features a fifth bedroom with an egress window and a flexible room currently used as a craft space, which could serve as a second office. It�s also stubbed for a full bathroom. Outside, the backyard is a private oasis with a Trex deck and a striking dark steel fence. Whether you're hosting a barbecue or enjoying quiet evenings, this space is sure to delight. Built in 2006 yet feels like new construction with thoughtful upgrades and modern touches throughout. Don't miss the opportunity to call this dream house, home!
$269,999
21924 ABERDEEN Macomb, MI 48042
- Type:
- Condo
- Sq.Ft.:
- 1,479
- Status:
- Active
- Beds:
- 3
- Baths:
- 2.00
- MLS#:
- 60354283
- Subdivision:
- HARTFORD VILLAGE CONDOMINIUM NO 1136
ADDITIONAL INFORMATION
Beautiful raised ranch condo in desirable Hartford Village. Three bedrooms, two full baths and a 2 car attached garage. This unit backs up to a private vacant property. Spacious living room and dining room area w/ cathedral ceiling. Centrally located kitchen with stainless GE range, fridge, dishwasher and micro. Granite counters in kitchen. Upgraded cabinets. Walk-in closet in large bedroom. Laundry room with full size washer/dryer. Interior lighting package & vertical blinds. Low E insulated vinyl windows with screens. High efficiency furnace & programable thermostat. About the 3rd set of bldgs down on the S side of Aberdeen off Card Rd. last unit balcony facing woods.
$229,900
23828 LYNNHURST Macomb, MI 48042
- Type:
- Single Family
- Sq.Ft.:
- 1,050
- Status:
- Active
- Beds:
- 3
- Lot size:
- 0.46 Acres
- Baths:
- 1.00
- MLS#:
- 60353730
- Subdivision:
- HARTWAY-STANTON
ADDITIONAL INFORMATION
Welcome to 23828 Lynnhurst! Located in Macomb and in the desirable L'anse Creuse school district, this 3 bedroom 1 bathroom home is perfect for a first time home buyer, or family looking to live in a great neighborhood! Completely renovated in 2024, this home has been updated entirely and is move-in ready. Updates include new a heating system, updated plumbing, updated bathroom and kitchen, new flooring and paint throughout, new laundry room. Put your own touch on this home, and make it yours today!
$715,000
17281 CHIANTI Macomb, MI 48042
- Type:
- Single Family
- Sq.Ft.:
- 3,185
- Status:
- Active
- Beds:
- 4
- Lot size:
- 0.22 Acres
- Baths:
- 4.00
- MLS#:
- 60353083
- Subdivision:
- VILLA PALMETTO SUB
ADDITIONAL INFORMATION
Drop-dead gorgeous executive quality great room colonial on a quiet court street in a premium sub in Utica Schools. House is built and done. Sod, sprinklers and landscaping just installed. Two primary bedroom suites. Two story foyer with upper bridge overlook. 9' ceilings on first floor. Great room features full wall marble tile face gas fireplace. Kitchen features Shaker style premium soft close cabinets, stainless steel appliances, quartz counters and huge seated island with waterfall top, undermount sink and dishwasher. Butler's pantry with mini-fridge and walkin pantry. Combo wall oven/microwave. Large doorwall in breakfast/dining area leads to large covered elevated patio. All counters throughout are quartz with undermount sinks. All tile work is custom. All doors, trim, hardware, flooring and fixtures are designer upgrade quality. Large first floor primary bedroom suite with walkin closet, long vanity, double sinks and oversize seated shower. First floor laundry with cabinets. French doors to den/library with wainscotting. Upper deep walkin hall storage closet next to stairs. Upper primary bedroom suite with walkin closet and private tub bath. Large Jack & Jill bedrooms with dual access bath with seated shower and walkin closets. Mud room with seated coat/boot storage area leads to 3 car garage. Daylight basement has egress window. Framed, insulated and drywalled exterior walls (just need tape/mud/paint), extra room with preps in place for future full bathroom and 90+ furnace and hwh. Please see features sheets in documents section. Refrigerator and/or 3 year extension of builder/s 1 year warranty available at extra cost. NOTE: Also view the twin to this home (different color scheme) at 17089 Chianti.
- Type:
- Single Family
- Sq.Ft.:
- 2,748
- Status:
- Active
- Beds:
- 4
- Lot size:
- 0.25 Acres
- Year built:
- 2004
- Baths:
- 2.10
- MLS#:
- 58050160153
- Subdivision:
- Castle Mar Sub
ADDITIONAL INFORMATION
MINT CONDITION! MOVE IN READY! Not enough room to list all of the custom features. Crown molding throughout, basement prepped for full bath, whirlpool tub; cherry cabinets, rod iron spindle staircase, granite countertops, travertine flooring, custom laundry sink/tub, built-in BBQ; 4-ton A/C; insulated garage door; UV tinted windows; additional storage in garage; glass block basement windows; commercial grade vinyl siding; stamped concreted patio; pillared and lighted front entrance.
$495,000
18727 St Matthew Macomb, MI 48042
- Type:
- Condo
- Sq.Ft.:
- 1,578
- Status:
- Active
- Beds:
- 2
- Lot size:
- 0.15 Acres
- Baths:
- 2.00
- MLS#:
- 50160083
- Subdivision:
- Glen Oaks Condo
ADDITIONAL INFORMATION
This is "better than new construction" luxury detached condominium located in Macomb Township and built in 2024. This 1578 sq ft home has everything you need w/ 2 bedrooms, an office, 2 full baths, 1st floor laundry, great room w/ stunning coffered ceiling and gas fireplace. 9ft ceiling t/o, LaFata cabinets, Quartz countertops throughout, hardwood floors, custom tile designs, upgraded light package, cabinet hardware. Brand new appliances (the new units do not come with this) upgraded wainscoting in den and dining room. Basement walls are fully wrapped & insulated, plumbed for future 3 pc bathroom and brand new carpet installed in entire basement and black sprayed ceiling! Completely move in ready on one of the better lots in the subdivision. HOA takes care of lawn, snow, and trash.
- Type:
- Condo
- Sq.Ft.:
- 1,578
- Status:
- Active
- Beds:
- 2
- Lot size:
- 0.15 Acres
- Year built:
- 2024
- Baths:
- 2.00
- MLS#:
- 58050160083
- Subdivision:
- Glen Oaks Condo
ADDITIONAL INFORMATION
This is "better than new construction" luxury detached condominium located in Macomb Township and built in 2024. This 1578 sq ft home has everything you need w/ 2 bedrooms, an office, 2 full baths, 1st floor laundry, great room w/ stunning coffered ceiling and gas fireplace. 9ft ceiling t/o, LaFata cabinets, Quartz countertops throughout, hardwood floors, custom tile designs, upgraded light package, cabinet hardware. Brand new appliances (the new units do not come with this) upgraded wainscoting in den and dining room. Basement walls are fully wrapped & insulated, plumbed for future 3 pc bathroom and brand new carpet installed in entire basement and black sprayed ceiling! Completely move in ready on one of the better lots in the subdivision. HOA takes care of lawn, snow, and trash.
$465,000
16185 24 MILE Macomb, MI 48042
- Type:
- Single Family
- Sq.Ft.:
- 1,654
- Status:
- Active
- Beds:
- 3
- Lot size:
- 0.87 Acres
- Baths:
- 2.00
- MLS#:
- 60351689
ADDITIONAL INFORMATION
This spacious all-brick ranch home in the sought-after Utica School District is a rare find, nestled on nearly a full acre of land. With three generously sized bedrooms and two full bathrooms, this home offers comfortable living spaces and modern convenience. The expansive living room and large kitchen make it perfect for family gatherings and entertaining. Parking and storage are abundant, with a six-car driveway, a huge attached three-plus car garage, and a detached pole barn featuring two garage doors. Whether for hobbies, vehicles, or extra storage, this home has room for it all! An unfinished basement offers even more potential, providing a blank canvas for additional storage, a recreation area, or future customization. Combining a serene, countryside atmosphere with the conveniences of city living, this home is truly ideal for those seeking a balance of both!

Provided through IDX via MiRealSource. Courtesy of MiRealSource Shareholder. Copyright MiRealSource. The information published and disseminated by MiRealSource is communicated verbatim, without change by MiRealSource, as filed with MiRealSource by its members. The accuracy of all information, regardless of source, is not guaranteed or warranted. All information should be independently verified. Copyright 2024 MiRealSource. All rights reserved. The information provided hereby constitutes proprietary information of MiRealSource, Inc. and its shareholders, affiliates and licensees and may not be reproduced or transmitted in any form or by any means, electronic or mechanical, including photocopy, recording, scanning or any information storage and retrieval system, without written permission from MiRealSource, Inc. Provided through IDX via MiRealSource, as the “Source MLS”, courtesy of the Originating MLS shown on the property listing, as the Originating MLS. The information published and disseminated by the Originating MLS is communicated verbatim, without change by the Originating MLS, as filed with it by its members. The accuracy of all information, regardless of source, is not guaranteed or warranted. All information should be independently verified. Copyright 2024 MiRealSource. All rights reserved. The information provided hereby constitutes proprietary information of MiRealSource, Inc. and its shareholders, affiliates and licensees and may not be reproduced or transmitted in any form or by any means, electronic or mechanical, including photocopy, recording, scanning or any information storage and retrieval system, without written permission from MiRealSource, Inc.

The accuracy of all information, regardless of source, is not guaranteed or warranted. All information should be independently verified. This IDX information is from the IDX program of RealComp II Ltd. and is provided exclusively for consumers' personal, non-commercial use and may not be used for any purpose other than to identify prospective properties consumers may be interested in purchasing. IDX provided courtesy of Realcomp II Ltd., via Xome Inc. and Realcomp II Ltd., copyright 2024 Realcomp II Ltd. Shareholders.
Macomb Real Estate
The median home value in Macomb, MI is $368,400. This is higher than the county median home value of $222,600. The national median home value is $338,100. The average price of homes sold in Macomb, MI is $368,400. Approximately 90.42% of Macomb homes are owned, compared to 7.23% rented, while 2.35% are vacant. Macomb real estate listings include condos, townhomes, and single family homes for sale. Commercial properties are also available. If you see a property you’re interested in, contact a Macomb real estate agent to arrange a tour today!
Macomb, Michigan 48042 has a population of 90,818. Macomb 48042 is more family-centric than the surrounding county with 42.37% of the households containing married families with children. The county average for households married with children is 28.44%.
The median household income in Macomb, Michigan 48042 is $106,224. The median household income for the surrounding county is $67,828 compared to the national median of $69,021. The median age of people living in Macomb 48042 is 39.5 years.
Macomb Weather
The average high temperature in July is 82.4 degrees, with an average low temperature in January of 17.4 degrees. The average rainfall is approximately 33.1 inches per year, with 31.9 inches of snow per year.


