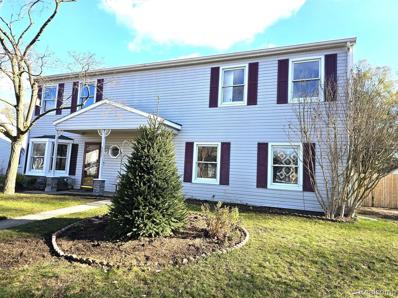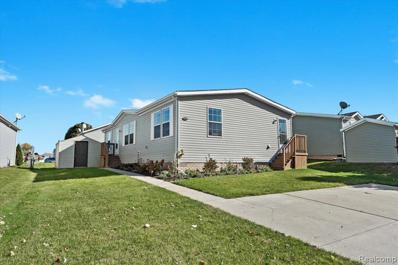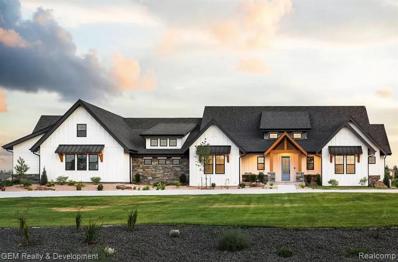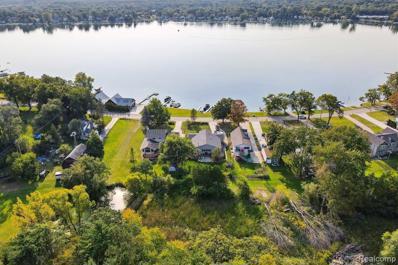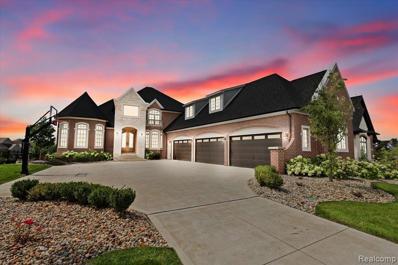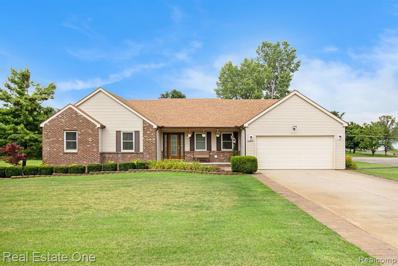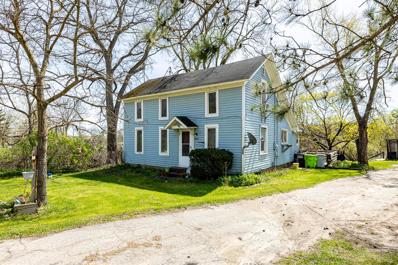Green Oak Township MI Homes for Sale
- Type:
- Condo
- Sq.Ft.:
- 860
- Status:
- NEW LISTING
- Beds:
- 2
- Year built:
- 1986
- Baths:
- 2.00
- MLS#:
- 20240093779
ADDITIONAL INFORMATION
Welcome to Smart & Stylish 12137 Lexington Dr in Centennial Farm (55+ Community). This fresh and inviting turn-key unit features newer carpet, Central A/C, ample storage, all appliances including a nearly new washing machine (two months old). Painted a crisp, bright neutral color with many upgrades including updated light fixtures. This highly sought after community has private beach & Lake access on a small chain of lakes. Kayaks, Canoes & Paddleboats are conveniently located lakeside readily available for members use. Residents here enjoy walking, biking, and water sports. Clubhouse offers activities throughout the year and is also available for hosting private gatherings, a terrific venue complete with Kitchenette. Monthly Maintenance Fee covers: Water, Septic, Grounds Maintenance, Trash, Roof, H20 & Boiler (repair/replace), and more (see documents for complete list). CASH ONLY. Pets allowed (1 dog max).
- Type:
- Single Family
- Sq.Ft.:
- 2,790
- Status:
- Active
- Beds:
- 4
- Lot size:
- 1.05 Acres
- Year built:
- 2016
- Baths:
- 4.00
- MLS#:
- 20240092513
- Subdivision:
- HIDDEN LAKE ESTATES CONDO REPLAT NO 3
ADDITIONAL INFORMATION
Welcome to your dream luxury ranch home, a perfect blend of elegance and comfort spanning 5,490 square feet. This stunning residence features 4 spacious bedrooms and 4 beautifully appointed bathrooms. The expansive main level showcases a gourmet kitchen with stainless steel appliances and sleek granite and quartz countertops, ideal for culinary enthusiasts. Retreat to the grand primary suite, where you will find a generous walk-in closet and a spa-like bathroom designed for ultimate relaxation. The Finished lower level offers an impressive bar area, flex/ gym room, and a cozy family room - perfect for entertaining or unwinding. Step outside to discover your private oasis. Enjoy tranquil moments on the covered patio or entertain guests on the additional patio beside the large in-ground pool. Beyond the pool is endless possibilities for outdoor activities and relaxation. The 4 car attached garage is heated, has hot and cold running water and heated driveway. This home seamlessly combines luxurious living with serene outdoor spaces, making it an unparalleled retreat.
- Type:
- Single Family
- Sq.Ft.:
- 2,948
- Status:
- Active
- Beds:
- 4
- Lot size:
- 0.6 Acres
- Year built:
- 2000
- Baths:
- 2.20
- MLS#:
- 20240091090
ADDITIONAL INFORMATION
Impressive two-story home with 4 bedrooms is nestled on a spacious 0.6-acre corner lot in the highly sought-after Southeby Square neighborhood. From its elegant design to its thoughtful features, this property offers the perfect blend of style and functionality. The grand two-story foyer welcomes you with 9-foot ceilings throughout the main level, leading to a lovely dining room and a spacious living room, ideal for quiet relaxation. The great room is a standout feature, complete with a two-sided gas fireplace shared with a charming office featuring built-ins. The kitchen is a chef's dream, boasting an island, a coffee bar, a desk, a spacious dining nook, and ample cabinetry for storage. The open layout creates the perfect floor plan for hosting gatherings or enjoying family togetherness. Convenience is key, with a first-floor laundry/mudroom and a half bath adding practicality to the main level. Upstairs, the primary bedroom suite is a retreat featuring vaulted ceilings, abundant natural light, a huge walk-in closet, a shower, and a soaker tub. The second floor also includes three additional generously sized bedrooms and another large full bathroom, making it perfect for family or guests. The gorgeous, newly finished basement expands the living space with a kitchen area, a media room, a flex room, an exercise room, and a ½ bath ready for completion with necessary materials included, making it easy for new owners to finish the space. The home also features a large 3-car garage, ideal for hobbies, vehicles, and extra storage. The exterior is just as inviting, with a tasteful blend of brick, stone, and architectural elements. Awnings enhance the back of the house, while a brick paver patio provides the perfect spot for outdoor gatherings in your private backyard, surrounded by pine trees. The neighborhood offers a private park & walking paths. Close to Downtown Brighton, Parks, Green Oak Village, Costco, Legacy Sports Complex &more. With quick access to US-23 and I-96. Brighton Schools & Low Green Oak Taxes.
- Type:
- Single Family
- Sq.Ft.:
- 1,354
- Status:
- Active
- Beds:
- 4
- Lot size:
- 0.46 Acres
- Year built:
- 1977
- Baths:
- 3.00
- MLS#:
- 20240075705
- Subdivision:
- MAR-BRU SUB
ADDITIONAL INFORMATION
**OPEN HOUSE ON SATURDAY, 12/14 FROM 1 - 3 PM**. Welcome home to this beautifully updated ranch, offering over 2,400 sq ft of living space, lake access to Whitmore Lake, and membership to a private association beach with a boat launch and docking! Tucked at the end of a peaceful cul-de-sac on a wooded lot, this home provides a serene retreat with modern amenities. Step inside to find a stunning kitchen with granite countertops, professionally painted cabinets, stainless steel appliances, and bar seating, perfect for casual meals. A formal dining room with crown molding and a chandelier easily accommodates seating for eight. The living room exudes warmth with its wood-burning fireplace, expansive mantle, and charming barn doors, all opening to a stamped concrete patio through double French doors. The primary suite offers a private haven, complete with an attached full bathroom featuring a shower and French doors that lead to the backyard. Two additional main-level bedrooms share a full bath with a jetted tub, a double granite vanity, and custom tilework. The fully finished basement adds incredible versatility with a massive fourth bedroom (with egress window and dual closets), a brand-new full bath with radiant-heated floors and a large tiled shower, and a spacious rec room or secondary family room. Other highlights include an attached 2-car garage with epoxied floors and a convenient back door, a laundry/mudroom, two patios for outdoor relaxation and entertaining, a freshly painted exterior (2022), a new roof (2019), a new furnace (2020), a water heater (2020), and a water treatment system (owned). Additional storage is available in the standalone shed. This home blends modern updates with natural beauty, offering the ideal location near expressways, with Green Oak Township taxes to boot. Schedule your showing today to experience everything this exceptional property has to offer!
- Type:
- Single Family
- Sq.Ft.:
- 1,900
- Status:
- Active
- Beds:
- 3
- Lot size:
- 0.5 Acres
- Baths:
- 2.10
- MLS#:
- 5050162584
- Subdivision:
- Asher Farms
ADDITIONAL INFORMATION
Proposed Build NOT STARTED and subject to price changes. Craftsman Elevation A 1900 SF ranch home with a 2 car front entry garage situated on the last remaining exterior 1/2 acre homesite in the neighborhood. Loaded with premium American Made features including Kohler Plumbing, Carrier 96%+ Efficient Furnace, Central Air, and Humidifier, Jeldwin Windows, Mohawk Flooring, and many more quality finishings. Granite counter tops and maple wood cabinets with soft close hinges are also standard in all Big Sky Development homes. Still time to make some selections and also qualify for our End of the Year Sale.
- Type:
- Single Family
- Sq.Ft.:
- 3,282
- Status:
- Active
- Beds:
- 5
- Lot size:
- 0.54 Acres
- Year built:
- 2001
- Baths:
- 4.10
- MLS#:
- 20240084156
ADDITIONAL INFORMATION
Welcome to this stunning 5-bedroom, 4.1 bath home, nestled in a quiet cul-de-sac in the desirable subdivision of Chadwick Farms! The grand entryway boasts vaulted ceilings, refinished hardwood oak floors, creating a luxurious and inviting first impression, while the vaulted ceilings in both the Living room (with a gas fireplace) and first-floor primary suit add spaciousness and elegance. Off the dining room, you will not be disappointed with the three-season room and new Trex deck, perfect for entertaining family and friends. You will also be impressed with the attention to detail in the finished, walk out basement, with an additional kitchen, gas fireplace and a walk out patio. New updates include: 2020 New water softener system, 2020 New gas water heater, 2023 New Trex decking and handrail installed, 2023 New fireplace mantel tile, surround and hearth, 2023 New primary bathroom, new vanity, sinks, countertops, new heated tile floor, new free-standing soaker tub, new custom tile shower with euro glass surround with a bench. 2024 New upstairs hall bathroom, new sink, countertop, new shower and surround, new paint and new vinyl plank flooring. With a well-appointed 3-car garage, this home offers convivence and ample storage space. Located within the Award-winning Brighton Area Schools, close to shopping and expressways. This property combines style, comfort, and practicality-ideal for anyone seeking charm and convenience!
- Type:
- Single Family
- Sq.Ft.:
- 2,896
- Status:
- Active
- Beds:
- 6
- Lot size:
- 0.21 Acres
- Year built:
- 1962
- Baths:
- 2.00
- MLS#:
- 20240087548
ADDITIONAL INFORMATION
Amazing opportunity for extended families with 2916 square feet. Each level has a full kitchen, great room, laundry, bathroom and 3 bedrooms. Just freshly painted throughout with new carpeting. Main floor kitchen has tiled floors, abundance of cabinets, pantry and door leading to large deck overlooking private .20 acre lot. Main floor great room includes dining and living area with bay windows and a door wall leading out to heated Sun Room. Primary bedroom is spacious and has private door to shared main floor bathroom with tiled shower, glass door, updated vanity and make-up area. Upstairs bath has also been updated. Updates also include newer roof and furnace. All appliances stay and are in â??as isâ?? condition. Located close to downtown Brighton and Green Oak for shopping and restaurants. Easy commute within minutes to US â?? 23 and 96.
- Type:
- Single Family
- Sq.Ft.:
- 1,568
- Status:
- Active
- Beds:
- 3
- Lot size:
- 0.1 Acres
- Year built:
- 2012
- Baths:
- 2.00
- MLS#:
- 20240087884
ADDITIONAL INFORMATION
Welcome to your dream home in the highly desirable Woodland Ridge Manufactured Home Community! This delightful three-bedroom, two-bathroom home combines comfort and style in a serene and welcoming neighborhood. The primary bedroom serves as a peaceful retreat, complete with an ensuite bathroom featuring a stand-up shower. The additional bedrooms are spacious and versatile, making them perfect for family members, guests, or even a home office. The updated kitchen offers a modern and functional space, ideal for cooking and entertaining. Outside, you'll find a convenient storage shed, perfect for storing gardening tools or recreational equipment. This home is truly move-in ready and is located within the South Lyon School District, offering a fantastic education for your family. Living in Woodland Ridge comes with a wealth of community amenities. The lot rent of $700 per month covers trash and yard waste removal and gives you access to an in-ground community pool, walking trails, a playground, basketball and tennis courts, a 24-hour fitness center, two dog parks, and a stunning clubhouse. The best part? There are no property taxes, and the community is pet-friendly! Please note that buyers must be approved by the community after an accepted offer. Manufactured home loans are accepted, and I'd be happy to provide lender contacts if needed. Agents, you don't need a special license to assist buyers with this property. Don't miss the chance to make this beautiful home in Woodland Ridge your own. Reach out today to schedule a tour!
- Type:
- Single Family
- Sq.Ft.:
- 896
- Status:
- Active
- Beds:
- 2
- Lot size:
- 0.11 Acres
- Year built:
- 1940
- Baths:
- 1.00
- MLS#:
- 20240085394
- Subdivision:
- SUPRVR'S PLAT OF LIMEKILN LAKE PARK
ADDITIONAL INFORMATION
Charming 1-story cottage located within walking distance of beautiful Lime Kiln Lake! This cozy home offers 2 bedrooms and 1 full bathroom, providing a perfect opportunity for those with a creative touch to complete the renovations that have already been started. With some TLC and finishing touches, you can transform this property into a wonderful retreat or year-round residence. The backyard is surrounded by mature trees, creating a peaceful and private oasis. Don't miss out on this hidden gem with incredible potential in a fantastic location!
- Type:
- Single Family
- Sq.Ft.:
- 2,393
- Status:
- Active
- Beds:
- 4
- Lot size:
- 0.52 Acres
- Year built:
- 1996
- Baths:
- 2.20
- MLS#:
- 81024059168
ADDITIONAL INFORMATION
Spacious Brighton home with 4 beds, 2 full and 2 half baths with lots of potential. Step in to a two story entry and wood floors throughout. The main level offers two living spaces, an updated half bath, and a flex space for a formal dining room or office/den. Up stairs you'll find all four bedrooms including a primary en suite with separate shower and tub. The partly finished basement includes a non conforming bedroom, bonus living space, a half bath, and laundry. Large 3 car garage for storage, no HOA, roof new in 2017, walking distance to Scranton middle school & sports fields, and minutes to downtown Brighton, US23, and I96!
- Type:
- Single Family
- Sq.Ft.:
- 2,814
- Status:
- Active
- Beds:
- 4
- Lot size:
- 0.53 Acres
- Year built:
- 1994
- Baths:
- 3.10
- MLS#:
- 81024058958
- Subdivision:
- Pembrooke Crossing
ADDITIONAL INFORMATION
Welcome to this beautiful custom built home in an amazing neighborhood with NO Home Owners Association! Meticulously maintained 4 bedrooms & 3-1/2 baths, including main floor primary suite w/ 2 walk-in closets, dual vanities & jet tub. The great room features a two sided see-through gas fireplace that can also be enjoyed from the kitchen or dining area. Featuring beautiful site finished hardwood floors, granite countertops, two-tone custom paint throughout, & plenty of natural light via new replacement windows (2017). The home has ample storage, a fully finished basement featuring a full bathroom & cedar walk in closet, an oversized 2-1/2 car garage, maintenance free composite deck, screened in rear deck, wiring prep for a hot tub all within the desirable South Lyon school district.Sitting on a spacious corner lot that is over a half-acre- this home is laid out perfectly for entertaining guests or relaxing on the screened in composite deck. With an abundance of open space nearby and plenty of opportunities for fishing, boating, & golfing as well as being only 5 minutes from the Island Lake State Rec area. Located just a few minutes from the expressways, this home also offers a quick commute to Lansing, Northville, Ann Arbor or Metro Airport.
- Type:
- Single Family
- Sq.Ft.:
- 1,686
- Status:
- Active
- Beds:
- 4
- Lot size:
- 9.13 Acres
- Year built:
- 1983
- Baths:
- 2.10
- MLS#:
- 20240079550
ADDITIONAL INFORMATION
Showstopping views from your new homestead! This ranch home is perched on the hill overlooking the beautiful waterfront views with fields of natural foliage and native wildflowers. Immense privacy from your combined 9.13 acres. Backyard pool with gazebo that you'll love entertaining all summer long accompanied by a walkout lower level with second kitchen that allows for effortless entertaining. Vaulted ceilings in the Great Room with french doors that lead out to the deck. Cherry floors, wet bar, and gas fireplace complete the Great Room that opens to the kitchen and dining area. First floor primary bedroom and laundry room. Detached 26x36 polebarn with underground water, electricity with separate meter, and gas that is fully insulated with attic storage. Across the street is access to Island Lake State Park, offering miles and miles of biking and hiking trails and additional lakes to fish on. Minutes to the expressway, Costco, and Green Oak Mall within Award-Winning Brighton Area Schools. All brand new high-end mechanical systems and backup generator for added peace of mind.
- Type:
- Single Family
- Sq.Ft.:
- 1,686
- Status:
- Active
- Beds:
- 4
- Lot size:
- 4.44 Acres
- Year built:
- 1983
- Baths:
- 2.10
- MLS#:
- 20240078513
ADDITIONAL INFORMATION
**OFFERED AS A COMBINED OFFERING WITH MLS NUMBER 20240079550** Showstopping views from your new homestead! This ranch home is perched on the hill overlooking the beautiful waterfront views with fields of natural foliage and native wildflowers. Immense privacy from your backyard with the option to purchase neighboring parcels for additional property. Backyard pool with gazebo that you'll love entertaining all summer long accompanied by a walkout lower level with second kitchen that allows for effortless entertaining. Vaulted ceilings in the Great Room with french doors that lead out to the deck. Cherry floors, wet bar, and gas fireplace complete the Great Room that opens to the kitchen and dining area. First floor primary bedroom and laundry room. Detached 26x36 polebarn with underground water, electricity with separate meter, and gas that is fully insulated with attic storage. Across the street is access to Island Lake State Park, offering miles and miles of biking and hiking trails and additional lakes to fish on. Minutes to the expressway, Costco, and Green Oak Mall within Award-Winning Brighton Area Schools. All brand new high-end mechanical systems and backup generator for added peace of mind.
- Type:
- Single Family
- Sq.Ft.:
- 3,399
- Status:
- Active
- Beds:
- 4
- Lot size:
- 0.5 Acres
- Year built:
- 2017
- Baths:
- 4.20
- MLS#:
- 20240083642
- Subdivision:
- HIDDEN LAKE ESTATES
ADDITIONAL INFORMATION
Welcome to your stunning colonial home in the prestigious Hidden Lake Estates, where luxury meets comfort in an unparalleled community setting. This custom-built residence is designed to impress, featuring an expansive open floor plan adorned with hand-scraped hardwood floors throughout, creating a warm and inviting ambiance from the moment you step inside. The heart of this home is the gourmet kitchen, truly a chef's dream. It is beautifully appointed with custom hand-painted cabinets, gleaming quartz countertops, and a large island that provides ample space for meal preparation and casual dining. The first floor is thoughtfully designed to cater to both everyday living and entertaining. The living room, with its striking coffered ceilings, serves as the perfect gathering spot for family and friends. Adjacent to this space is a private office. Additionally, two elegantly designed powder rooms add convenience. The formal dining room is a picture of sophistication, ready to host memorable meals and celebrations. As you make your way to the upper level, you'll discover the serene Primary Suite. This sanctuary features a gorgeous tray ceiling with soft uplighting. The primary bathroom is the epitome of luxury, offering a jetted tub for ultimate relaxation, a Euro shower, and double vanities that provide plenty of storage. The second floor has three more generously sized bedrooms. A spacious bonus room offers endless possibilities, whether you envision it as a playroom, media room, or home gym. The fully finished lower level of this home is an entertainer's paradise. It features a custom bar, a family room, a rec room, and even a full bathroom. Step outside to your backyard oasis, where a charming patio awaits. This area is perfect for outdoor dining. The beautifully landscaped yard provides a serene backdrop for all your outdoor activities. Living in Hidden Lake Estates means enjoying a host of exclusive amenities like social events, a marina, private beach, and walking trails. Welcome home to Hidden Lake Estates!
- Type:
- Single Family
- Sq.Ft.:
- 2,638
- Status:
- Active
- Beds:
- 5
- Lot size:
- 0.52 Acres
- Year built:
- 1998
- Baths:
- 3.10
- MLS#:
- 20240081909
- Subdivision:
- ABBEY KNOLL
ADDITIONAL INFORMATION
WELCOME TO 7829 PAMALANE COURT FEATURING 5 BEDROOMS 3.1 BATHS COLONIAL SITUATED ON A .52 ACRE PRIVATE LOT AND A 3 CAR SIDE ENTRY GARAGE SITUATED ON A PRIVATE CUL-DE-SAC. SPACIOUS 2 STORY FOYER WITH LOTS OF LIGHT LEADING TO A LIBRARY WITH FRENCH DOORS AND BAY WINDOW WITH BENCH W/STORAGE. KITCHEN WITH STAINLESS STEEL APPLIANCES AND AN EATING AREA WITH BAY WINDOW & DOORWALL LEADING TO VERY PRIVATE YARD W/ A LARGE WRAP AROUND DECK WITH NEW CEMENT& WALKWAY AND A FIREPIT. MUD ROOM WITH DOOR LEADING TO DECK CAN BE CONVERTED TO FIRST FLOOR LAUNDRY. .FAMILY ROOM W/ NATURALFIREPLACE, CATHEDRAL CEILINGS AND WOOD FLOORS THRU-OUT MOST FIRST FLOOR . MSTR BEDROOM W/ MSTR BATHROOM.UPSTAIR BEDROOMS W/ WIC. FINISHED BASEMENT WITH NEWER CARPET AND FULL BATHRM WITH LOTS OF STORAGE. NEWER WINDOWS REPLACED IN 2015-2016. MINUTES TO EXPRESSWAYS, SHOPPING.HOME IS VIRTUALLY STAGED
- Type:
- Single Family
- Sq.Ft.:
- 1,568
- Status:
- Active
- Beds:
- 3
- Lot size:
- 0.1 Acres
- Year built:
- 2013
- Baths:
- 2.00
- MLS#:
- 20240080039
ADDITIONAL INFORMATION
Nestled in the charming Woodland Ridge Manufactured Home Community, this newly renovated gem is ready to be called home! Built in 2013, this 1,568 square-foot house boasts a modern flair with 3 bedrooms and 2 bathrooms. The heart of this home is its spacious, open floorplan that seamlessly connects living spaces - perfect for gatherings and making memories. Prepare to be wowed by the kitchen, featuring sleek granite countertops, a large island perfect for your morning coffee, and a large pantry. Retreat to the primary bedroom, a sanctuary with an ensuite that promises relaxation and privacy. Additionally, a generous shed offers ample storage solutions. Fresh upgrades give this home a sparkle, with a new roof, gutters, plush carpeting, and a fresh coat of paint all in 2024. The community offers an inground pool, walking trails, playground, basketball courts, tennis courts, 2 dog parks and clubhouse. Lot Rent is $700 per month and includes trash and grounds maintenance. There are no property taxes on the house. Pets are allowed. NOTE: Buyers must be approved by the community after an accepted offer. Manufactured home loans are accepted. (Please reach out to me if you need a contact for a Manufactured home loan). BATAVI.
- Type:
- Single Family
- Sq.Ft.:
- 1,800
- Status:
- Active
- Beds:
- 3
- Year built:
- 2016
- Baths:
- 2.00
- MLS#:
- 20240075212
ADDITIONAL INFORMATION
This newer Woodland Ridge manufactured home is in the highly regarded South Lyon School district. The open layout includes 3 bedrooms with an additional flex space that could be converted into a fourth bedroom, with 2 full bathrooms. With all appliances included (excluding the deep freezer) and immediate occupancy available, this home provides a seamless move-in process. Outside, a 10x10 shed offers more storage and the low maintenance lawn is easy to maintain. The community offers a range of amenities, including a clubhouse, fitness center, dog park, playscapes, and an outdoor pool, making it an attractive option for comfortable and convenient living. Please note that only cash or manufactured home loans are accepted, and park approval is required for purchase. No property taxes.
$1,499,000
64164 W 8 MILE Road Green Oak Twp, MI 48178
- Type:
- Single Family
- Sq.Ft.:
- 3,032
- Status:
- Active
- Beds:
- 4
- Lot size:
- 4 Acres
- Year built:
- 2024
- Baths:
- 3.10
- MLS#:
- 20240075767
ADDITIONAL INFORMATION
To Be Built! Masterfully constructed and designed executive, custom Ranch on 4 beautiful ACRES. From the 1st floor master suite, to the guest bedroom, Great room with accented ceilings, the Chef's kitchen and the covered grilling porch, you will get maximum country views. Plenty of room to store all the country toys in the attached, oversized, 3 car garage. Charming, wood beam front porch offers an inviting entrance for your guests. Chefs Kitchen with Massive Island, Quartz counters and Stainless Appliances. Eight ft solid doors throughout, Andersen Windows, hardwoods in the foyer, great room, kitchen and dining Room. Customize to your liking. Optional study in place of dining room. Optional 4th bedroom/Study. Award winning Builder, Mike Miller. Green Oak Township Construction take roughly 12 months from ground break. Build this home or work with our architect and builder to design from scratch.
- Type:
- Single Family
- Sq.Ft.:
- 2,610
- Status:
- Active
- Beds:
- 4
- Lot size:
- 0.35 Acres
- Year built:
- 1966
- Baths:
- 3.00
- MLS#:
- 20240074430
- Subdivision:
- SILVER LAKE SUB
ADDITIONAL INFORMATION
Live the Ultimate Lake Life! Stunning 2,600 Sq. Ft. Ranch on Silver Lake with Private Beach! This spacious 2,600 sq. ft. home offers 50 feet of lakefront with immediate access to all-sports Silver Lake, perfect for swimming, boating, and sunset views. Step inside to an open floor plan designed for relaxed living and entertaining. The chef's kitchen has everything you need to cook up your lake day favoritesâ??granite countertops, a center island for gathering, and sleek stainless-steel appliances, which the refrigerator and dishwasher were replaced in 2023. The private master suite is your personal retreat, featuring a walk-in closet, private bath. The enormous 20' x 20' great room is perfect for hanging out, with French doors opening into a 13' x 19' office or extra space for guests featuring a Murphy bed. With three more cozy bedrooms and two additional full baths, there's plenty of space for friends and family to enjoy weekends at the lake. You'll appreciate the mudroom for quick clean-ups after a day of adventure, plus the attached 2-car garage offers storage for all your lake gear. Other updates include new roof, furnace, A/C, water filtration, hot water heater, all major appliances and septic system. Ready to move in to make your lakefront dream a reality? Schedule a showing today!
- Type:
- Single Family
- Sq.Ft.:
- 2,400
- Status:
- Active
- Beds:
- 4
- Lot size:
- 0.1 Acres
- Year built:
- 2003
- Baths:
- 2.00
- MLS#:
- 20240072428
ADDITIONAL INFORMATION
Rare opportunity to own a 2400 square foot - 4 bedroom/2 bath manufactured home in the highly desirable Woodland Ridge Manufactured Home Park. This 2003 home has been well loved, maintained, and has everything one could want. This home features a kitchen so big you could dance in, spare bedrooms that will fit king-size beds and a primary bedroom that has an ensuite with a large soaker tub, shower and double sinks. This home has both a living room and family room with a fireplace. The community offers an inground pool, walking trails, playground, basketball courts, tennis courts, dog park and clubhouse. Lot Rent is $700 per month and includes trash and grounds maintenance. There are no property taxes on the house. Pets are allowed. NOTE: Buyers must be approved by the community after an accepted offer. Manufactured home loans are accepted. (Please reach out to me if you need a contact for a Manufactured home loan). Agents you don't need a special license to bring a buyer, only to list them. BATAVI.
- Type:
- Single Family
- Sq.Ft.:
- 4,442
- Status:
- Active
- Beds:
- 4
- Lot size:
- 0.57 Acres
- Year built:
- 2018
- Baths:
- 3.20
- MLS#:
- 20240062557
- Subdivision:
- HIDDEN LAKE ESTATES NO 2
ADDITIONAL INFORMATION
Welcome to your dream home on Hidden Lake! This exquisite 2-story Cape Cod-style residence offers the perfect blend of luxury and tranquility. Boasting 4 generously sized bedrooms and 3.2 elegant baths, this home ensures comfort and style at every turn. The grand entrance reveals soaring ceilings and a spacious, open layout with hardwood floors throughout the main floor. The gourmet kitchen is a chef's delight, featuring sleek quartz countertops and a large island, ideal for both cooking and entertaining. The main-level primary suite is a true sanctuary, complete with high-end finishes and serene lake views. Step outside to your private waterfront oasis where a covered patio and expansive deck invite you to relax and soak in the stunning scenery. The finished walkout lower level is complete with luxury vinyl flooring, and a wet bar, perfect for entertaining guests or unwinding after a long day. With a 6-car attached garage and direct lake access, this property seamlessly combines functionality with luxury. Enjoy endless outdoor activities with nearby trails, parks, and water features.
- Type:
- Single Family
- Sq.Ft.:
- 2,199
- Status:
- Active
- Beds:
- 3
- Lot size:
- 0.48 Acres
- Year built:
- 1990
- Baths:
- 2.10
- MLS#:
- 20240052285
- Subdivision:
- SAND CRANE CROSSING
ADDITIONAL INFORMATION
Welcome to this sprawling ranch in Sand Crane Crossing, a beautiful neighborhood in Green Oak Township. 10811 Blue Heron is a well-maintained, move-in-ready home offering nearly 2200 sq ft of above grade living space. The updated kitchen features granite countertops, a double oven, a gas cooktop, and a walk-in pantry. Enjoy your morning coffee in the cozy breakfast nook, which overlooks a deep backyard. The great room boasts cathedral ceilings, a gas fireplace, and an expansive patio door leading to a two-level composite deck. . Hardwood and ceramic flooring throughout the main floor and stairs to the lower level provide a modern and seamless flow. Additional main floor features include a spacious dining room and a convenient laundry room. There's lots of finished living space in the walk-out lower level as well. It offers a family room, a flex room, and a workout area. Enough space for a home office or in-laws quarters. It also has a large storage area and workshop which has a new sub panel, wired for a portable generator. Situated on a corner lot, this home has a large backyard and is perfect for entertaining and activities. Unique is a second driveway leading to a small garage to house your lawn equipment. Conveniently located to US23 and just 15 miles from Ann Arbor. Brighton School District, favorable township taxes, come see this home today.
- Type:
- Single Family
- Sq.Ft.:
- 1,295
- Status:
- Active
- Beds:
- 4
- Lot size:
- 0.64 Acres
- Year built:
- 1920
- Baths:
- 1.00
- MLS#:
- 54024019164
ADDITIONAL INFORMATION
Affordable house in Brighton School District. This home has an incredibly large lot, with tons of privacy in the back. House has a large deck, a multicar garage with an attached shed. House has plenty of space with bedrooms on the first floor and a basement. Bathroom is spacious and with a little bit of updating this could be your dream home. Don't let this affordable opportunity pass you by.
- Type:
- Single Family
- Sq.Ft.:
- 2,200
- Status:
- Active
- Beds:
- 4
- Lot size:
- 0.51 Acres
- Baths:
- 2.10
- MLS#:
- 5050119270
- Subdivision:
- Asher Farms
ADDITIONAL INFORMATION
TO BE BUILT - This cozy covered porch welcomes you to this charming brand new 2-story home. The upper level primary bedroom suite features a HUGE walk-in closet and private bath. The 2nd floor laundry is and added convenience to this desirable floor plan. The main level has 9 foot ceilings with the Great Room open to the dining area and kitchen. The kitchen features a corner pantry and granite counter tops. The main floor also includes a den/ office. Direct access to the mud room from the 2 car garage. You still have time to choose your colors and amenities. All measurements are approximate. Photos/ renderings are not exact representation of home to be built. Taxes to be assessed. Possession upon Certificate of Occupancy. 10 year limited builders warranty.

The accuracy of all information, regardless of source, is not guaranteed or warranted. All information should be independently verified. This IDX information is from the IDX program of RealComp II Ltd. and is provided exclusively for consumers' personal, non-commercial use and may not be used for any purpose other than to identify prospective properties consumers may be interested in purchasing. IDX provided courtesy of Realcomp II Ltd., via Xome Inc. and Realcomp II Ltd., copyright 2024 Realcomp II Ltd. Shareholders.
Green Oak Township Real Estate
Green Oak Township real estate listings include condos, townhomes, and single family homes for sale. Commercial properties are also available. If you see a property you’re interested in, contact a Green Oak Township real estate agent to arrange a tour today!
Green Oak Township Weather






