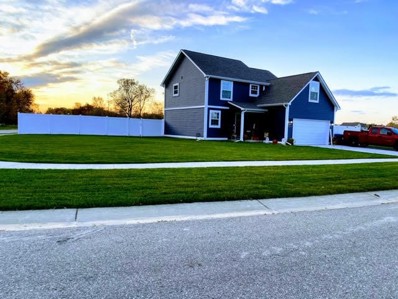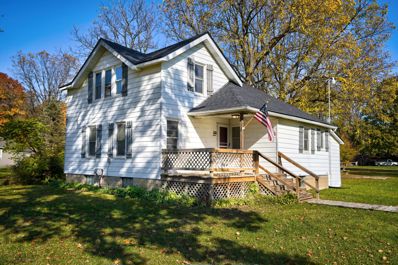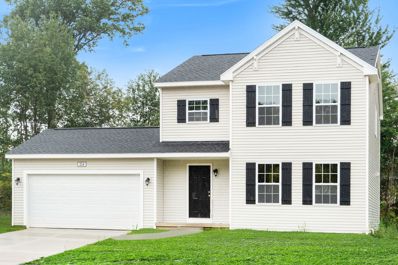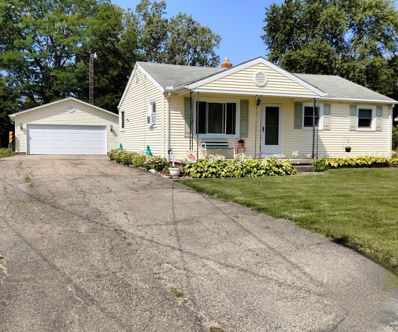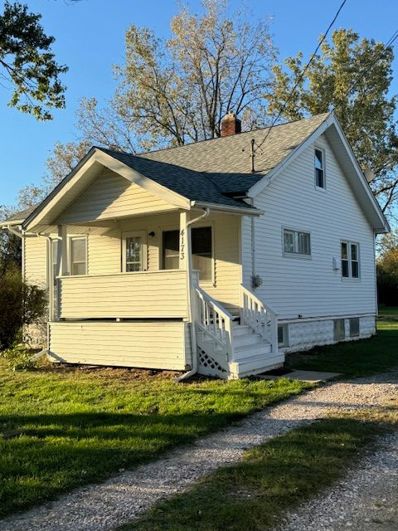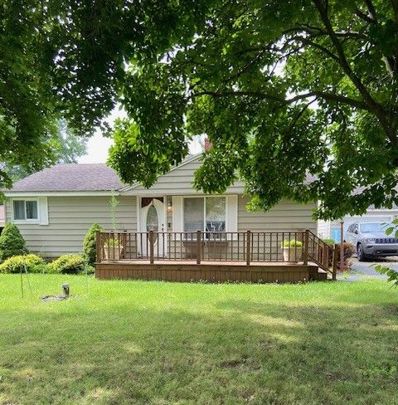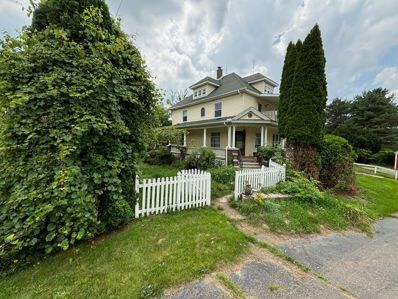Burton MI Homes for Sale
$262,500
3145 Daisy Way Burton, MI 48519
- Type:
- Single Family
- Sq.Ft.:
- 1,255
- Status:
- NEW LISTING
- Beds:
- 3
- Lot size:
- 0.2 Acres
- Year built:
- 2023
- Baths:
- 2.00
- MLS#:
- 55024063550
- Subdivision:
- Spring Gardens
ADDITIONAL INFORMATION
New Construction Just over a year old - 1 Owner Home! This adorable 3 bdrm / 2 bath ranch offers over 1200sqft of main floor living space along with an additional 1250+ sqft of living space in the full basement. Nice open concept floor plan with neutral interior to easily match any decor. Maintenance free vinyl exterior, deck, attached garage and lower level egress window. No work to be done here just put a bow on it and give yourself this beautiful home for Christmas or New Years!
$199,900
3085 S CENTER Burton, MI 48519
- Type:
- Single Family
- Sq.Ft.:
- 1,116
- Status:
- Active
- Beds:
- 3
- Lot size:
- 2.89 Acres
- Baths:
- 2.00
- MLS#:
- 60360106
- Subdivision:
- WALKER ACRES
ADDITIONAL INFORMATION
Investors and owner users take note: this 3 bedroom, 1.5 bath home situated on a 2.88 acre setting is the ideal live/work space. Amenities include new carpet throughout, a finished walkout basement & 2 car attached garage. With 113 feet of frontage on S. Center Rd. for the home office, there is also a secondary 7 acre parcel of adjacent vacant land for sale that would encompass over 9 acres of Commercial C-2 property. Both properties are offered together at $574,900. This property is ready for your business and is ideal for future development. Ideal for residential use as well. Prime location. Business options include: trades with acreage for fleet vehicles, storage - RV, Storage development, redevelopment and so much more. Motivated seller will consider all offers and land contract (negotiable) as well!
$199,900
3085 S CENTER Road Burton, MI 48519
- Type:
- Single Family
- Sq.Ft.:
- 1,116
- Status:
- Active
- Beds:
- 3
- Lot size:
- 2.89 Acres
- Year built:
- 1950
- Baths:
- 1.10
- MLS#:
- 20240092235
- Subdivision:
- WALKER ACRES
ADDITIONAL INFORMATION
Investors and owner users take note: this 3 bedroom, 1.5 bath home situated on a 2.88 acre setting is the ideal live/work space. Amenities include new carpet throughout, a finished walkout basement & 2 car attached garage. With 113 feet of frontage on S. Center Rd. for the home office, there is also a secondary 7 acre parcel of adjacent vacant land for sale that would encompass over 9 acres of Commercial C-2 property. Both properties are offered together at $574,900. This property is ready for your business and is ideal for future development. Ideal for residential use as well. Prime location. Business options include: trades with acreage for fleet vehicles, storage - RV, Storage development, redevelopment and so much more. Motivated seller will consider all offers and land contract (negotiable) as well!
$159,000
6190 SURREY Burton, MI 48519
Open House:
Sunday, 12/22 12:30-3:00PM
- Type:
- Single Family
- Sq.Ft.:
- 1,084
- Status:
- Active
- Beds:
- 4
- Lot size:
- 0.33 Acres
- Baths:
- 1.00
- MLS#:
- 60359335
- Subdivision:
- HOLIDAY VILLA
ADDITIONAL INFORMATION
Great family home located on a nice size lot - offering plenty of room for the children and pets to play! This 4 bedroom ranch home offers 1 full bath, great kitchen with lots of cabinets and counter space, a living room that is warm and welcoming, a 1 car attached garage and a shed for storing your outdoor necessities! Call today for your personal showing - you will not be disappointed!
$99,900
2107 HOWE Burton, MI 48519
- Type:
- Single Family
- Sq.Ft.:
- 1,101
- Status:
- Active
- Beds:
- 3
- Lot size:
- 0.64 Acres
- Baths:
- 1.00
- MLS#:
- 60359018
ADDITIONAL INFORMATION
This cozy 3-bedroom, 1-bathroom ranch home offers the perfect opportunity for those looking to invest in a home with potential. The property is ready for a remodel and has great bones, making it an ideal canvas for your vision. The attached 1-car garage provides convenience and additional storage space. While the home is in need of some work, the layout is simple and functional, offering a solid foundation to create a space that suits your style. Whether you're looking to renovate the kitchen, update the bathroom, or refresh the flooring, this home is ready to be transformed. There is even room at the front of the living room for a spacious home office area. The huge, fenced backyard offers space for outdoor activities or gardening, with plenty of room for a patio or deck. Located with easy access to local amenities, this ranch home is a fantastic opportunity for a savvy buyer looking to create something special.
$275,000
3145 Dahlia Burton, MI 48519
- Type:
- Single Family
- Sq.Ft.:
- 1,250
- Status:
- Active
- Beds:
- 3
- Lot size:
- 0.2 Acres
- Baths:
- 2.00
- MLS#:
- 50162256
- Subdivision:
- Spring Gardens Sub 2
ADDITIONAL INFORMATION
Are you looking for the perfect new build home but don't want to wait for it to be completed?! Welcome to this meticulously maintained 2021 built ranch with so many finished upgrades! The stunning stamped concrete patio surrounded by a privacy gives you that great backyard feel. Great curb appeal on the oversized driveway and large porch! Inside you have the perfect open floor plan. All appliances are included! The kitchen is gorgeous featuring the custom corner pantry! This ranch also features the perfect Primary suite you are looking for! Downstairs features an egress window waiting for you to finish it to your liking! The garage is currently set up for additional entertaining or livable space with floor matting, heated and finished! You won't want to miss out on this one of a kind newer built ranch! Schedule your showing today!
$149,900
6054 BELLINGHAM Burton, MI 48519
- Type:
- Single Family
- Sq.Ft.:
- 926
- Status:
- Active
- Beds:
- 3
- Lot size:
- 0.93 Acres
- Baths:
- 1.00
- MLS#:
- 60357591
- Subdivision:
- MYRTLE REPLAT
ADDITIONAL INFORMATION
Atherton School District. Well maintained home on quiet street. New Central Air / Electrical updated. Shoes off please.
$249,999
2255 LEGACY Burton, MI 48519
- Type:
- Single Family
- Sq.Ft.:
- 1,235
- Status:
- Active
- Beds:
- 3
- Lot size:
- 0.19 Acres
- Baths:
- 2.00
- MLS#:
- 60357202
- Subdivision:
- BURTON ESTATES NO 1
ADDITIONAL INFORMATION
Welcome home! Here's your chance for a newly built house located in the desirable Burton Estates! Built in 2021, this ranch offers 3 bedrooms, 2 full bathrooms, and 1235 SQFT of upgraded living space. Step inside and be pleasantly greeted with the spacious living room opening up to a wonderfully modern kitchen showcasing new granite countertops, stainless steel appliances, and ample cabinetry fulfilling all of your needs. All 3 bedrooms are on one level and the large primary bedroom has an attached full bath, while the other 2 bedrooms are equipped with walk-in closets! The sliding glass door leads to a new cement patio awaiting your outdoor furniture. 2-car attached garage. Come see for yourself - schedule your showing today!
$189,900
5048 E ATHERTON Burton, MI 48519
- Type:
- Single Family
- Sq.Ft.:
- 959
- Status:
- Active
- Beds:
- 3
- Lot size:
- 0.67 Acres
- Baths:
- 1.00
- MLS#:
- 60356932
- Subdivision:
- CITY GARDENS
ADDITIONAL INFORMATION
Charming and cozy, this 3-bedroom home is nestled on a spacious double lot, offering plenty of outdoor space and a detached 2-car garage for additional storage. Inside, you�ll find a kitchen with ample cabinets and a pantry, a lovely dining room, and a warm family room featuring a fire-lit fireplace, perfect for relaxing evenings. The large basement provides even more storage space. With a brand-new roof installed in 2022 and a new well added in 2023, plus all new carpet in the bedrooms in 2021 - all of the updates have been done for you, just move right in! Call today to schedule your private showing!
$138,000
2237 HOWE Burton, MI 48519
- Type:
- Single Family
- Sq.Ft.:
- 1,019
- Status:
- Active
- Beds:
- 3
- Lot size:
- 0.52 Acres
- Baths:
- 1.00
- MLS#:
- 60356893
- Subdivision:
- BENNETT ACRES
ADDITIONAL INFORMATION
Welcome to your new haven! This lovely 3 bedroom, 1 bathroom home offers the perfect blend of comfort and privacy. Nestled in a quiet neighborhood, this property features a large, fully privacy fenced yard - ideal for outdoor gatherings or simply enjoying some peace. Step inside to discover a freshly painted interior that radiates warmth and charm. The home has been thoughtfully updated over the last few years. You can enjoy the peace of mind knowing that significant updates have been made to enhance the homes durability.
$119,900
4445 E Bristol Burton, MI 48519
- Type:
- Single Family
- Sq.Ft.:
- 1,820
- Status:
- Active
- Beds:
- 4
- Lot size:
- 2.44 Acres
- Baths:
- 2.00
- MLS#:
- 50161695
- Subdivision:
- None
ADDITIONAL INFORMATION
Unique opportunity on a large farmhouse on 2.44 beautiful acres of secluded land. Best of both worlds with a wooded and hilled landscape with frequent wildlife. Very private despite the road! Close to Atherton High School, shopping and restaurants and just a couple miles from I-69.
$299,900
4425 Springmeadow Burton, MI 48519
- Type:
- Single Family
- Sq.Ft.:
- 1,120
- Status:
- Active
- Beds:
- 4
- Lot size:
- 0.19 Acres
- Baths:
- 2.00
- MLS#:
- 60356053
- Subdivision:
- PINE CREEK ESTATES NO 2
ADDITIONAL INFORMATION
New construction home in Pine Creek Estates located in Atherton school district. RESNET ENERGY SMART NEW CONSTRUCTION, 10 YEAR STRUCTURAL WARRANTY. Welcome home to an open concept, raised ranch style home, which includes 2,060 square feet of finished living space on two levels. The main level features a spacious open concepts great room and kitchen, both with vaulted ceilings. The large kitchen includes a 48 inch extended edge island, white cabinets, quartz counters and tile backsplash. Patio slider door in great room has access to a 10x10 deck. The primary bedroom suite is also located on the upper level and includes a private bath that opens to a spacious walk-in closet with exterior windows for natural lighting. The lower level features a rec room with daylight windows, 3 bedrooms each with a daylight window and a full bath. This home is 17 years newer than other homes, in this price ban.
ADDITIONAL INFORMATION
Attractive two bedroom bungalow style home built in 1935 and updated with a new roof, windows and doors, vinyl sided, furnace and A/C. Large attic space with head room. Basement laundry. Covered front and back porches. Almost an acre of fenced yard and 111' of street frontage. Large storage shed and covered lean to.
- Type:
- Single Family
- Sq.Ft.:
- 1,986
- Status:
- Active
- Beds:
- 4
- Lot size:
- 0.33 Acres
- Baths:
- 3.00
- MLS#:
- 70439906
ADDITIONAL INFORMATION
BRAND NEW HARVARD COLONIAL UNDER COSNTRUCTION IN BURTON ESTATES SUBDIVISON IN LAST LOT! AWESOME 2 STORY PLAN W 2000SF AND 4 BEDROOMS. AWARD WINNING PLAN BY BUILDER. SUMMER 2024 MOVE IN. CALL FOR INFORMATION.
$339,900
2371 Shadycroft Burton, MI 48519
- Type:
- Single Family
- Sq.Ft.:
- 1,830
- Status:
- Active
- Beds:
- 4
- Lot size:
- 0.19 Acres
- Baths:
- 3.00
- MLS#:
- 60351499
- Subdivision:
- PINE CREEK ESTATES
ADDITIONAL INFORMATION
New construction home in Pine Creek Estates, located in Atherton school district. RESNET energy smart construction will save owner over $1000 yearly plus home has 10-year structural warranty! Over 1800 sqft of living space on 2 levels blends function with style. The main floor has vinyl flooring throughout and features a large great room, spacious kitchen with white cabinets, quartz counters accented by subway tile backsplash and breakfast bar with pendant lighting above. Appliances include stainless steel range, micro hood, dishwasher & refrigerator. The eat-in kitchen has a dedicated dining nook with slider doors leading to a 10x10 patio. The first floor is also equipped with a mudroom, laundry room with washer & dryer included, plus a stylish powder bath. Upper level boasts a primary suite complete with WIC and private bath, 3 spacious bedrooms and an additional full bath. Home also has attached 2 car garage with openers and keypad entry, covered front porch entry. This home is 29 years newer, than similar homes in this price ban. June/July 2025 completion date
$104,900
2137 S Term Burton, MI 48519
- Type:
- Single Family
- Sq.Ft.:
- 1,119
- Status:
- Active
- Beds:
- 2
- Lot size:
- 0.68 Acres
- Baths:
- 1.00
- MLS#:
- 60349040
- Subdivision:
- SOUTH-EAST ACRES
ADDITIONAL INFORMATION
This spacious, 2 bedroom home is situated on a large, corner lot with driveway access from both streets and located in the Atherton School district. The kitchen has plenty of cabinetry, counter space and comes equipped with the refrigerator and stove for you! This home offers a highly sought after first-floor bedroom, a full bath, as well as, the huge, private bedroom upstairs. The basement is home to the laundry facilities and the washer and dryer are included, as well! It also gives plenty of room for extra storage space. The brand new roof is an added bonus and helps give you peace of mind. Immediate occupancy means you can move right in and be ready to enjoy the holidays in your new home!! Don't delay....call for your appointment today!!
$344,900
2267 Plum Tree Burton, MI 48519
- Type:
- Single Family
- Sq.Ft.:
- 1,830
- Status:
- Active
- Beds:
- 4
- Lot size:
- 0.46 Acres
- Baths:
- 3.00
- MLS#:
- 60341910
- Subdivision:
- THE ORCHARDS
ADDITIONAL INFORMATION
New construction home in The Orchards, located in Atherton school district. RESNET energy smart construction will save owner over $1000 yearly plus home has 10-year structural warranty! Over 1800 sqft of living space on 2 levels blends function with style. The main floor has vinyl flooring throughout and features a large great room, spacious kitchen with white cabinets, quartz counters accented by subway tile backsplash and breakfast bar with pendant lighting above. Appliances include stainless steel range, micro hood, dishwasher & refrigerator. The eat-in kitchen has a dedicated dining nook with slider doors leading to a 10x10 patio. The first floor is also equipped with a mudroom, laundry room with washer & dryer included, plus a stylish powder bath. Upper level boasts a primary suite complete with WIC and private bath, 3 spacious bedrooms and an additional full bath. Home also has attached 2 car garage with openers and keypad entry, covered front porch entry. In addition to a full 10-year Structural Warranty, buyers of this home will also reap a projected $86/month in energy savings vs. purchasing the average new home! This home is 19 years newer than similar homes in this price ban.
$159,900
3364 ELLIS PARK Burton, MI 48519
- Type:
- Single Family
- Sq.Ft.:
- 1,088
- Status:
- Active
- Beds:
- 3
- Lot size:
- 0.45 Acres
- Baths:
- 1.00
- MLS#:
- 60336049
- Subdivision:
- RADIO ACRES
ADDITIONAL INFORMATION
Welcome Home to This Updated 3 Bedroom Ranch! Clean & Well Cared for Just Move In! Spacious Living Room With Hardwood Floors! Open Kitchen With Appliances, Lots of Cabinets Space & Pantry Closet for Extra Storage! Private Extra Large 300 ft Deep Yard, Some Privacy Fenced! Large Laundry Room With Counter Space & Cabinets! Washer & Dryer Included! 2.5 Car Detached Garage with Electric Plus 1 Car Garage & Shed! Many Updates: Newer Windows, Vinyl Siding, Water Softer, Bathroom with Ceramic Tile, Garage Door, Furnace, Fence, Water Heater & More! Buyers Agent to Verify All Information!
$119,900
4173 LIPPINCOTT Burton, MI 48519
- Type:
- Single Family
- Sq.Ft.:
- 1,017
- Status:
- Active
- Beds:
- 3
- Lot size:
- 0.22 Acres
- Baths:
- 1.00
- MLS#:
- 60331315
ADDITIONAL INFORMATION
This cute, well-maintained 1,017(+/-) sq ft ranch offers a great floor plan with three bedrooms, a welcoming front porch, and beautiful hardwood floors. Featuring 7 brand new windows, this home is located close to the expressway for easy commuting, making it perfect for first-time homebuyers or investors. Don�t miss this great opportunity!
$205,000
6120 SURREY Burton, MI 48519
- Type:
- Single Family
- Sq.Ft.:
- 1,504
- Status:
- Active
- Beds:
- 3
- Lot size:
- 0.33 Acres
- Baths:
- 2.00
- MLS#:
- 60331074
- Subdivision:
- HOLIDAY VILLA
ADDITIONAL INFORMATION
NEW ROOF IS BEING INSTALLED ON HOUSE AND GARAGE. Updated spacious ranch with 3 bedroom and 1 1/2 baths, family room, open kitchen, 3 season room, fenced back yard and inground pool. The house has new plumbing, new tankless water heater, new floors, new kitchen, soft close cabinets in kitchen, new lighting fixtures, new solar cover and reel for pool and and a new winter pool cover. Immediate possession!
$249,900
4178 S BELSAY Burton, MI 48519
- Type:
- Single Family
- Sq.Ft.:
- 2,760
- Status:
- Active
- Beds:
- 5
- Lot size:
- 1.14 Acres
- Baths:
- 5.00
- MLS#:
- 60328649
ADDITIONAL INFORMATION
Large 5 Bedroom 4.5 Bath Victorian Home Located In The City Of Burton But Within Grand Blanc School District. Potential Rental Opportunity with Bonus House Included In The Sale. Two Parcels Sold As One. Be The One To Restore This Gem Back To It's Original Beauty. Appraiser Verified Value (8-1-2024).

The accuracy of all information, regardless of source, is not guaranteed or warranted. All information should be independently verified. This IDX information is from the IDX program of RealComp II Ltd. and is provided exclusively for consumers' personal, non-commercial use and may not be used for any purpose other than to identify prospective properties consumers may be interested in purchasing. IDX provided courtesy of Realcomp II Ltd., via Xome Inc. and Realcomp II Ltd., copyright 2024 Realcomp II Ltd. Shareholders.

Provided through IDX via MiRealSource. Courtesy of MiRealSource Shareholder. Copyright MiRealSource. The information published and disseminated by MiRealSource is communicated verbatim, without change by MiRealSource, as filed with MiRealSource by its members. The accuracy of all information, regardless of source, is not guaranteed or warranted. All information should be independently verified. Copyright 2024 MiRealSource. All rights reserved. The information provided hereby constitutes proprietary information of MiRealSource, Inc. and its shareholders, affiliates and licensees and may not be reproduced or transmitted in any form or by any means, electronic or mechanical, including photocopy, recording, scanning or any information storage and retrieval system, without written permission from MiRealSource, Inc. Provided through IDX via MiRealSource, as the “Source MLS”, courtesy of the Originating MLS shown on the property listing, as the Originating MLS. The information published and disseminated by the Originating MLS is communicated verbatim, without change by the Originating MLS, as filed with it by its members. The accuracy of all information, regardless of source, is not guaranteed or warranted. All information should be independently verified. Copyright 2024 MiRealSource. All rights reserved. The information provided hereby constitutes proprietary information of MiRealSource, Inc. and its shareholders, affiliates and licensees and may not be reproduced or transmitted in any form or by any means, electronic or mechanical, including photocopy, recording, scanning or any information storage and retrieval system, without written permission from MiRealSource, Inc.
Burton Real Estate
The median home value in Burton, MI is $129,100. This is lower than the county median home value of $158,600. The national median home value is $338,100. The average price of homes sold in Burton, MI is $129,100. Approximately 68.72% of Burton homes are owned, compared to 23.76% rented, while 7.52% are vacant. Burton real estate listings include condos, townhomes, and single family homes for sale. Commercial properties are also available. If you see a property you’re interested in, contact a Burton real estate agent to arrange a tour today!
Burton, Michigan 48519 has a population of 29,532. Burton 48519 is less family-centric than the surrounding county with 18.63% of the households containing married families with children. The county average for households married with children is 23.76%.
The median household income in Burton, Michigan 48519 is $51,300. The median household income for the surrounding county is $54,052 compared to the national median of $69,021. The median age of people living in Burton 48519 is 42.6 years.
Burton Weather
The average high temperature in July is 82.4 degrees, with an average low temperature in January of 14.6 degrees. The average rainfall is approximately 31.9 inches per year, with 36.1 inches of snow per year.













