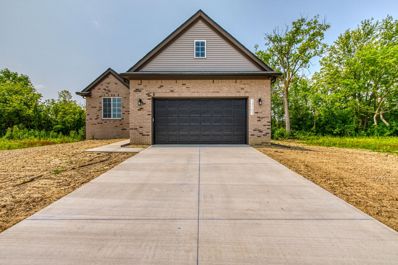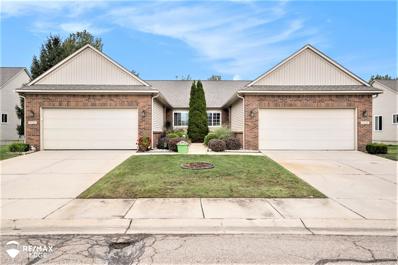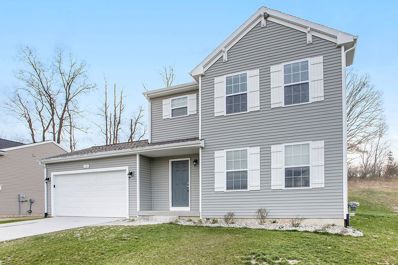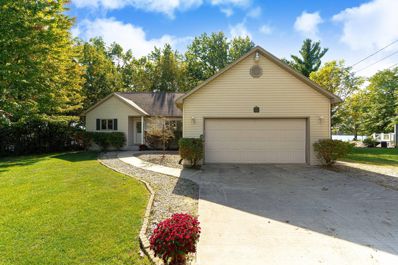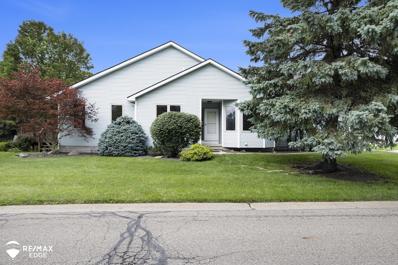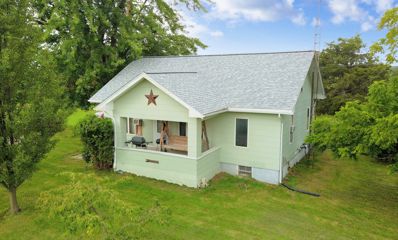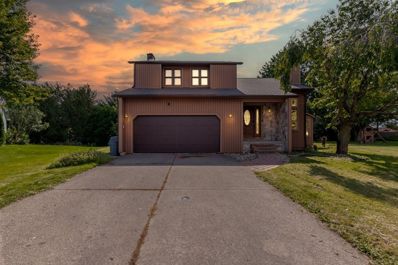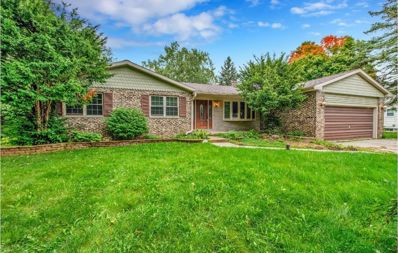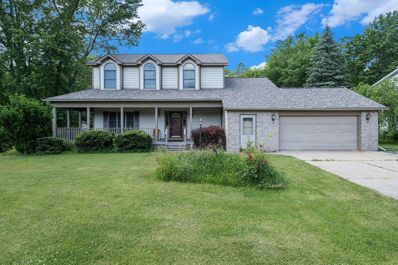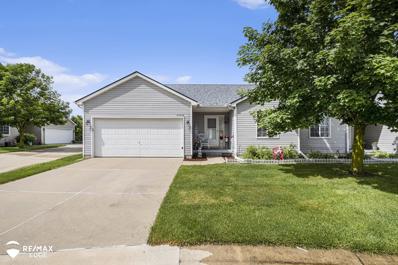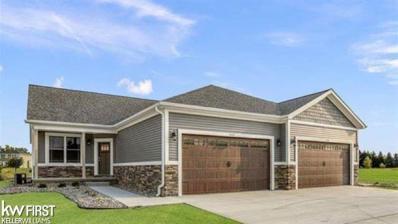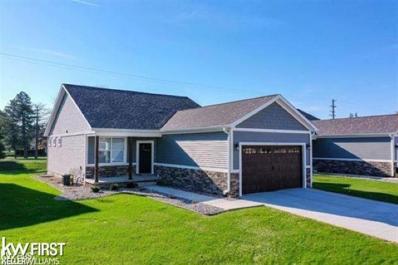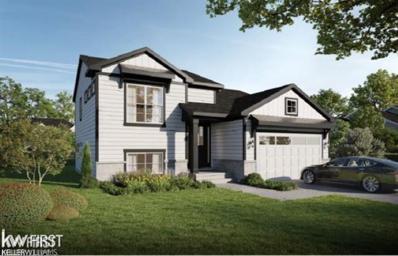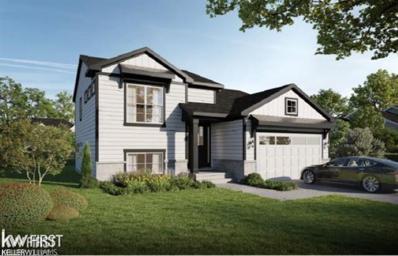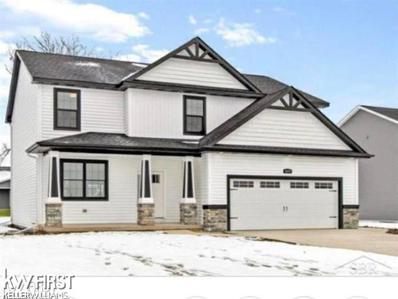Davison MI Homes for Sale
$365,000
2408 Waterford Way Davison, MI 48423
- Type:
- Single Family
- Sq.Ft.:
- 1,620
- Status:
- Active
- Beds:
- 3
- Lot size:
- 0.23 Acres
- Baths:
- 2.00
- MLS#:
- 60342409
ADDITIONAL INFORMATION
Beautiful new construction built by M Squared homes. 3 bedroom 2 bath Ranch in the Village of Irish Farms Subdivision. Gorgeous kitchen with 36in upper cabinets with island, granite countertops throughout, pull out faucet in kitchen. Open floor plan with luxury vinyl floors. Great room with recessed lights. Master bedroom with large walk-in closet. 1st floor laundry with drop in tub. High efficiency furnace with C/A, Fully insulated basement wall and prepped for bath in basement. Many available lots to choose from. Home will be completed in November of 2024. Pictures are of a similar home built in another community.
$259,900
9293 Sunrise Davison, MI 48423
- Type:
- Condo
- Sq.Ft.:
- 1,236
- Status:
- Active
- Beds:
- 3
- Baths:
- 3.00
- MLS#:
- 50156316
- Subdivision:
- Horizon Ridge Condos
ADDITIONAL INFORMATION
Stunning condo with lots of amenities and updates. Great layout for this custom kitchen with granite countertops & large snack bar for casual dining or entertaining. The kitchen flows seamlessly into the great room, featuring beautiful wood floors and abundant natural light & slider to the deck. Retreat to the spacious primary en-suite, where you will find a luxurious remodeled bath with large tile shower & walk-in closet. The convenience of a first floor laundry adds to the ease of living in this thoughtfully designed space. The finished lower level features a family room with a oak built in bar, 3rd bedroom, full bath, egress window and workshop area. With its blend of modern amenities and tasteful finishes, this condo offers both comfort and style.
$339,900
718 NATALIA Davison, MI 48423
- Type:
- Single Family
- Sq.Ft.:
- 1,830
- Status:
- Active
- Beds:
- 4
- Lot size:
- 0.2 Acres
- Baths:
- 3.00
- MLS#:
- 60341872
- Subdivision:
- LAUREL HEIGHTS CONDO
ADDITIONAL INFORMATION
New construction home in Laurel Heights, located in Davison school district. RESNET energy smart construction will save owner over $1000 yearly plus home has 10-year structural warranty! Over 1800 sqft of living space on 2 levels blends function with style. The main floor has vinyl flooring throughout and features a large great room, spacious kitchen with white cabinets, quartz counters accented by subway tile backsplash and breakfast bar with pendant lighting above. Appliances include stainless steel range, micro hood, dishwasher & refrigerator. The eat-in kitchen has a dedicated dining nook with slider doors leading to a 10x10 patio. The first floor is also equipped with a mudroom, laundry room with washer & dryer included, plus a stylish powder bath. Upper level boasts a primary suite complete with WIC and private bath, 3 spacious bedrooms and an additional full bath. Home also has attached 2 car garage with openers and keypad entry, covered front porch entry. This home is 31 years newer than similar homes in this price ban. Jan/Feb 2025 completion date.
$159,900
7095 ALLEGAN Davison, MI 48423
- Type:
- Single Family
- Sq.Ft.:
- 864
- Status:
- Active
- Beds:
- 3
- Lot size:
- 0.26 Acres
- Baths:
- 1.00
- MLS#:
- 60340650
- Subdivision:
- VASSAR PARK NO 2
ADDITIONAL INFORMATION
Great Location, Nice 3 bed, 1 bathroom, Fenced in Back Yard, Breezeway used as Laundry Area, and Heated, 2 Car Garage. This is a must See! COME AND SEE THIS SUNDAY 1-3PM!
$189,900
813 HEMLOCK Davison, MI 48423
- Type:
- Single Family
- Sq.Ft.:
- 1,008
- Status:
- Active
- Beds:
- 3
- Lot size:
- 0.24 Acres
- Baths:
- 1.00
- MLS#:
- 60339697
- Subdivision:
- MANFORD HEIGHTS NO 4
ADDITIONAL INFORMATION
Immediate occupancy on this freshly painted Davison home w/ deck, shed, new carpeting and some fixtures. Large dry basement. kitchen w/ dining area. Land Contract terms, 1400.mo. P.I.
$244,900
1193 N Oak Davison, MI 48423
- Type:
- Single Family
- Sq.Ft.:
- 1,324
- Status:
- Active
- Beds:
- 3
- Lot size:
- 2.37 Acres
- Baths:
- 2.00
- MLS#:
- 60339345
ADDITIONAL INFORMATION
Nestled on a picturesque 2.3 acres in the award-winning Davison School District, this beautifully remodeled three-bedroom, two-bath ranch is the perfect blend of style, space, and convenience. Step into a spacious living room with soaring cathedral ceilings that create an inviting atmosphere, while the master suite offers a private retreat complete with a full bath and generous closet. The dining area, with its seamless access to the rear deck through a stylish door wall, is ideal for entertaining or simply enjoying the serene outdoor views. Freshly renovated in 2024, this home shines with modern updates, including brand-new flooring, windows, doors, kitchen cabinets, vanities, siding, and a sleek metal roof. A spacious two-car attached garage adds to the convenience, while the expansive decks provide ample room for outdoor relaxation. Just minutes from restaurants, shopping, and major expressways, this home combines tranquil living with unbeatable accessibility. Whether you're seeking a family home or a peaceful retreat, this property delivers on all fronts. BATVAI
$269,900
721 Natalia Davison, MI 48423
- Type:
- Single Family
- Sq.Ft.:
- 1,482
- Status:
- Active
- Beds:
- 3
- Lot size:
- 0.17 Acres
- Baths:
- 2.00
- MLS#:
- 50155186
- Subdivision:
- Laurel Heights Condo
ADDITIONAL INFORMATION
Nestled on the tranquil outskirts of Davison, a city renowned for its small-town charm, this move in ready Laurel Heights Neighborhood ranch-style home beckons those seeking a perfect blend of privacy and community. The heart of this 1,482 sq. ft. residence is a stunning centrally located living room, where vaulted ceilings create an airy ambiance and a gas fireplace casts a warm, inviting glow. The thoughtfully designed floor plan seamlessly flows into a well-appointed kitchen, complete with all appliances and adjacent dining area. Retreat to the luxurious primary suite, boasting a private full bath and generous walk-in closet, while two additional bedrooms, one featuring its own walk-in closet, offer versatile living spaces. Convenience reigns supreme with first-floor laundry and central air conditioning to combat those hot Michigan summers. For those with a vision, the full basement stands ready as a blank canvas, waiting to be transformed into your personal oasis. Outside, a expansive deck is ready for outdoor enjoyment. This 3-bedroom, 2-bath gem is further enhanced by an attached 2-car garage, state-of-the-art security system, and a newly installed roof, ensuring peace of mind for years to come. Don't miss this rare opportunity to own a slice of paradise in one of Davison's most coveted locations-schedule your showing today!
$265,000
409 SALEM Davison, MI 48423
- Type:
- Single Family
- Sq.Ft.:
- 1,921
- Status:
- Active
- Beds:
- 4
- Lot size:
- 0.33 Acres
- Baths:
- 2.00
- MLS#:
- 60337430
ADDITIONAL INFORMATION
Beautiful 4-bedroom colonial home in Davison! Conveniently located near schools, shopping, and I-69 in the desirable Collingwood Village. This home has many updates, including a newer roof, updated flooring, and stainless steel appliances. You'll love the crown molding, handcrafted wainscoting in the entry, cozy fire-lit family room, and the large 2-tier deck perfect for entertaining. Enjoy the pool this summer in the fully fenced yard. Additional features include main floor laundry and a partially finished basement. Call today to schedule a showing!
- Type:
- Single Family
- Sq.Ft.:
- 1,582
- Status:
- Active
- Beds:
- 2
- Lot size:
- 1.58 Acres
- Baths:
- 2.00
- MLS#:
- 60336948
ADDITIONAL INFORMATION
Back on the Market with a fresh look. Enjoy the Water views from every room of this updated 1500+sqft home. The cathedral-ceiling Great Room and Kitchen lead into 2beds/2baths, a 2-car garage and outdoor storage. New HVAC, New flooring, New deck and dock stairs. All on Holloway Reservoir, the largest All-Sports body of water in Genesee County. 120' of frontage on over 1.5acres of mature hardwoods make this the perfect setting for year-round fun. Lots of wildlife and friendly neighbors, but the peace and privacy we all crave. Up-North Lake Life without hours on the highway. Call me soon for a showing.
$212,500
1076 Julie Davison, MI 48423
- Type:
- Condo
- Sq.Ft.:
- 1,284
- Status:
- Active
- Beds:
- 2
- Baths:
- 2.00
- MLS#:
- 50151182
- Subdivision:
- Courtyards Of Wildwood
ADDITIONAL INFORMATION
Welcome to this end unit ranch, perfectly situated on a desirable corner lot. This well-maintained condo offers a blend of comfort and functionality, making it an ideal choice for a variety of lifestyles. Step inside to discover a bright and airy living space, featuring a spacious great room with a beautiful fireplace. The open-concept design seamlessly connects the living area to the dining space, perfect for both casual family gatherings and entertaining guests. The kitchen is a chefâ??s delight with modern appliances, generous counter space, snack bar and lots of storage. The primary bedroom features a private bath and ample closet space, while the second bedroom features a bay window & is perfect for guests or a home office. Finished Basement with an additional finished room for a home office or guest bedroom. Community in-ground pool is a bonus. Great location that is close to restaurants, shopping and I-69 for an easy commute. Close to Abernathy Park that features wooded walking & biking trails.
$300,000
5172 STIMSON Davison, MI 48423
- Type:
- Single Family
- Sq.Ft.:
- 1,676
- Status:
- Active
- Beds:
- 3
- Lot size:
- 2.5 Acres
- Baths:
- 3.00
- MLS#:
- 60329214
ADDITIONAL INFORMATION
Just in time for Winter - a brand new Furnace - installed Oct. 2024. Enjoy the peacefulness of 2.5 acres with close proximity to I69, multiple restaurants and retail. You can be in your new home before the holidays. Large Eat-in kitchen with newer Stainless steel appliances and door wall to a deck makes it great for entertaining. Room off the kitchen has a natural fireplace, new Water Resistant Flooring and could be used as a formal dining area or office/den. New carpet in the Living room and freshly painted throughout. New Cement slab between the Garage and House. New Motor for the Sump Pump and Laundry tub pump have been installed. Newer roof with Lifetime Shingles. Gas is available at the road. New well in 2019.Septic Field is Engineered. Propane tank recently filled. Seller is motivated and willing to review all offers
$210,000
12279 E POTTER Davison, MI 48423
- Type:
- Single Family
- Sq.Ft.:
- 1,340
- Status:
- Active
- Beds:
- 4
- Lot size:
- 1.01 Acres
- Baths:
- 1.00
- MLS#:
- 60328873
ADDITIONAL INFORMATION
Charming farmhouse with tons of character situated on an acre of land! Entering the home your eyes are drawn to the beautiful hardwood floors that are throughout most of the main level. You will also notice the craftsman style trim which adds to the beauty of this home. The living room is welcoming and has a large window to let in the natural light. The dining room is spacious, perfect to host family dinners. Several of the rooms have been freshly painted. Smart outlets have been installed in the living & dining rooms. A mud room is conveniently located off of the kitchen. Three of the bedrooms are located on the main level. The fourth bedroom is located upstairs and has a separate space that can be used as an office or for any purpose. Owner's recently built new closets with lighting in the fourth bedroom. Roof is new (2023) on both the house and garage. There is a shed for additional storage and the playscape stays with the home. An RO system is also installed. Enjoy the views of the Sugar Bush Golf Course. Davison School District.
$284,900
8430 BELLECHASSE Davison, MI 48423
- Type:
- Single Family
- Sq.Ft.:
- 2,002
- Status:
- Active
- Beds:
- 4
- Lot size:
- 0.33 Acres
- Baths:
- 4.00
- MLS#:
- 60327022
- Subdivision:
- BELLE MEADE NO 8
ADDITIONAL INFORMATION
BeautifBeautiful 4 Bedroom, 2 Full Bath and 2 Half Bath in Davison. This well-maintained home has it all and then some! The home features a very large living room/dining room combo, with a fireplace, along with a 4-season room that would be perfect for a jacuzzi. First-floor laundry, finished basement with half bath and wood pellet stove, 4 large upstairs bedrooms with 2 full bathrooms, including a double entry primary bathroom. If that wasn't enough, the outside features include a large deck and large backyard that is perfect for entertaining, an oversized garage with quiet close-track garage door opener, a gutter guard system on the second level, and did I mention that it is on a cul-de-sac?!!? What a beautiful home and a wonderful opportunity to make this home your own. Schedule your private showing today!
$210,000
550 E CLARK Davison, MI 48423
- Type:
- Single Family
- Sq.Ft.:
- 1,036
- Status:
- Active
- Beds:
- 3
- Lot size:
- 0.2 Acres
- Baths:
- 1.00
- MLS#:
- 60326786
- Subdivision:
- ASSR'S PLAT NO 4 (DAVISON)
ADDITIONAL INFORMATION
Wonderful Location, Across the street from Thomson Elementary school, and right next to DHS! Private lot, with beautiful backyard, home has been freshly painted and has all new appliances and flooring throughout! This one should not last long! 3 beds up with a possible 4th in the lower level. List agent has financial interest in property, BATVAI
$309,990
3475 N GALE Davison, MI 48423
- Type:
- Single Family
- Sq.Ft.:
- 1,696
- Status:
- Active
- Beds:
- 3
- Lot size:
- 0.59 Acres
- Baths:
- 2.00
- MLS#:
- 60321169
- Subdivision:
- WOODVIEW MEADOWS
ADDITIONAL INFORMATION
Amazing property in Richfield Township. This Home is a must see!!! It has a huge four seasons room, basement, dining room and two family rooms. The house is in move-in ready. Backyard view is beautiful
$180,000
620 S MAIN Davison, MI 48423
- Type:
- Single Family
- Sq.Ft.:
- 1,237
- Status:
- Active
- Beds:
- 2
- Lot size:
- 0.2 Acres
- Baths:
- 2.00
- MLS#:
- 60317853
- Subdivision:
- MAN-FORD HEIGHTS
ADDITIONAL INFORMATION
Davison Schools. This 2 to 3 bedroom, 2 bath ranch sits on a corner lot in downtown Davison. This house was before it's time with open floor concept and vaulted ceilings in the living room, dining room and kitchen area. As added features the living room has a natural fireplace and all season room off to the side. Primary bedroom has hardwood floors and it's own private bathroom. Many major updates including flooring and kitchen and in the last five years include windows, furnace and central air. Bonus includes Generac whole house generator.
$259,900
9510 Orchard Lake Davison, MI 48423
Open House:
Sunday, 12/22 1:00-3:00PM
- Type:
- Condo
- Sq.Ft.:
- 1,177
- Status:
- Active
- Beds:
- 2
- Baths:
- 2.00
- MLS#:
- 50145056
- Subdivision:
- Orchard Lake Condominiums
ADDITIONAL INFORMATION
Welcome to Orchard Lake Condominiums! The most affordable new builds in the area, these custom built condo's offer convenience to town, quality built, a great community and in the Award winning Davison School District. Trinity Homebuilders has a great reputation in local condo developments Summerwood & Maple Creek for you to rest assured this is a well built condo. This model is anticipated to be completed by the end of November. Call today to tour our builds and see what we can bring to life for you here in Orchard Lake Condominiums!
$259,900
9508 Orchard Lake Davison, MI 48423
Open House:
Sunday, 12/22 1:00-3:00PM
- Type:
- Condo
- Sq.Ft.:
- 1,177
- Status:
- Active
- Beds:
- 2
- Baths:
- 2.00
- MLS#:
- 50145054
- Subdivision:
- Orchard Lake Condominiums
ADDITIONAL INFORMATION
Welcome to Orchard Lake Condominiums! The most affordable new builds in the Davison, these custom built condo's offer convenience to town, quality built, a great community and in the Award winning Davison School District. Trinity Homebuilders has a great reputation in local condo developments Summerwood & Maple Creek, so you can rest assured this is a well built condo. Call today to tour this condo and see what we can bring to life for you here in Orchard Lake Condominiums!
$350,000
213 Carriage Davison, MI 48423
- Type:
- Single Family
- Sq.Ft.:
- 2,084
- Status:
- Active
- Beds:
- 3
- Lot size:
- 0.3 Acres
- Baths:
- 3.00
- MLS#:
- 60312971
- Subdivision:
- CARRIAGE CROSSING ESTATES
ADDITIONAL INFORMATION
Just reduced, bring all offers, Open Sunday 1-3pm. This beautiful 3 bedroom colonial home also features a full finished basement with an additional bedroom and bath in the basement. This custom home is located in demand Carriage Crossings with all custom built homes. Located in the heart of Davison it is easy to get to schools, shopping, post office etc. The upstairs offers 3 spacious bedrooms with the primary having a spacious bathroom with jetted tub. The main floor has beautiful oak floors and trim, and cabinets offering both living room and family room, breakfast nook and formal dining room.
$225,000
9319 Orchard Davison, MI 48423
- Type:
- Condo
- Sq.Ft.:
- 1,132
- Status:
- Active
- Beds:
- 2
- Lot size:
- 0.04 Acres
- Baths:
- 2.00
- MLS#:
- 50143542
- Subdivision:
- Orchard Lake Condo
ADDITIONAL INFORMATION
This meticulously maintained ranch home offers an inviting open floor plan featuring a vaulted ceiling and a cozy gas fireplace in the great room. The efficient kitchen boasts beautiful oak cabinetry, while the dining room is bathed in natural light and includes a slider leading to the patio. The primary suite includes a full bath and a walk-in closet. A second bedroom can also serve as a home office. Enjoy the quiet and peaceful ambiance of this home. The lower level provides additional living space and ample storage. A Champion whole-house generator is included. The condo fee covers lawn care, snow removal, exterior maintenance, and water & sewer. Enjoy the benefits of condo living in the Orchard Lake Condo Community. Subject to the Seller finding suitable housing.
$309,900
11130 Brahms Davison, MI 48423
- Type:
- Condo
- Sq.Ft.:
- 1,450
- Status:
- Active
- Beds:
- 3
- Baths:
- 2.00
- MLS#:
- 50139861
- Subdivision:
- Summerwood Condos
ADDITIONAL INFORMATION
Welcome to the custom built Summerwood Condos! This side-by-side luxury condo has all the advantages of owning your own home without any of the outdoor upkeep. Luxury finishes and attention to detail are everywhere in this custom built condo. Spacious floor plan featuring vaulted ceilings in the kitchen, dining room and living room. 9-footceilingsthroughout make it feel very spacious! Granite counter tops, beautiful Craftsman style trim and doors, rounded edge corners, large master suite with a walk in closet, large master bath, and a custom tiled shower. Wonderful atmosphere in the subdivision. Private setting but very close to town! Move into this luxury development this year. Set up your appointment to view our finished model today!
$327,900
11108 Beethoven Davison, MI 48423
- Type:
- Condo
- Sq.Ft.:
- 1,450
- Status:
- Active
- Beds:
- 3
- Baths:
- 2.00
- MLS#:
- 50139374
- Subdivision:
- Summerwood Condos
ADDITIONAL INFORMATION
Our Premium lot is now available!! Welcome to the custom built Summerwood Condos! This stand alone luxury condo has all the advantages of owning your own home without any of the outdoor upkeep. Luxury finishes and attention to detail are everywhere in this custom built condo. Spacious floor plan featuring vaulted ceilings in the kitchen, dining room and living room. 9-foot ceilings throughout make it feel very spacious! 3rd bedroom can be a flex room or hobby room if desired. Granite countertops, Gas fireplace, beautiful Craftsman style trim and doors, rounded edge corners, large master suite with a walk in closet, large master bath, and a custom tiled shower. Wonderful atmosphere in the subdivision. Private setting but very close to town! Move into this luxury development this year. Checkout the 3D walkthrough tour. Set up your appointment to view our finished model today! THIS CONDO IS NOT YET BUILT.
$314,900
11200 Handel Davison, MI 48423
- Type:
- Single Family
- Sq.Ft.:
- 1,886
- Status:
- Active
- Beds:
- 3
- Lot size:
- 0.15 Acres
- Baths:
- 3.00
- MLS#:
- 50133369
- Subdivision:
- Summerwood Condos
ADDITIONAL INFORMATION
Welcome to the highly sought after SummerWood subdivision! This completely custom bi-level home will exceed all of your expectations. Craftsmanship and attention to detail everywhere you look. Fantastic open floor plan with a custom kitchen facing the living space! Perfect for entertaining. Granite countertops, pantry, master suite with custom master shower that you design, walk in closet and so much more! Build your dream home in 2024. With custom built Trinity home, we give you the ability to design the entirety of this new build on the interior and exterior! Call today to schedule a tour of our model home. This one has started and does not require a construction loan!
- Type:
- Single Family
- Sq.Ft.:
- 1,886
- Status:
- Active
- Beds:
- 3
- Lot size:
- 0.15 Acres
- Year built:
- 2024
- Baths:
- 2.10
- MLS#:
- 5050133369
- Subdivision:
- Summerwood Condos
ADDITIONAL INFORMATION
Welcome to the highly sought after SummerWood subdivision! This completely custom bi-level home will exceed all of your expectations. Craftsmanship and attention to detail everywhere you look. Fantastic open floor plan with a custom kitchen facing the living space! Perfect for entertaining. Granite countertops, pantry, master suite with custom master shower that you design, walk in closet and so much more! Build your dream home in 2024. With custom built Trinity home, we give you the ability to design the entirety of this new build on the interior and exterior! Call today to schedule a tour of our model home. This one has started and does not require a construction loan!
$429,900
11161 Beethoven Davison, MI 48423
- Type:
- Single Family
- Sq.Ft.:
- 2,050
- Status:
- Active
- Beds:
- 4
- Lot size:
- 0.88 Acres
- Baths:
- 3.00
- MLS#:
- 50133348
- Subdivision:
- Summerwood Condos
ADDITIONAL INFORMATION
Welcome to the sought after SummerWood subdivision with this custom built two-story in the award winning Davison School District! Stunning curb appeal, open floor plan with beautiful kitchen plan that can be customized to your perfection. Featuring 9-foot ceilings on the first floor, Granite or quartz countertops, spacious master suite with a oversized walk in closet and custom master bathroom with a tiled shower of your choosing. Craftsmanship and attention to detail throughout the building experience. Quiet neighborhood but close to town! Build your dream home in 2024. Schedule your tour of our model home today!

Provided through IDX via MiRealSource. Courtesy of MiRealSource Shareholder. Copyright MiRealSource. The information published and disseminated by MiRealSource is communicated verbatim, without change by MiRealSource, as filed with MiRealSource by its members. The accuracy of all information, regardless of source, is not guaranteed or warranted. All information should be independently verified. Copyright 2024 MiRealSource. All rights reserved. The information provided hereby constitutes proprietary information of MiRealSource, Inc. and its shareholders, affiliates and licensees and may not be reproduced or transmitted in any form or by any means, electronic or mechanical, including photocopy, recording, scanning or any information storage and retrieval system, without written permission from MiRealSource, Inc. Provided through IDX via MiRealSource, as the “Source MLS”, courtesy of the Originating MLS shown on the property listing, as the Originating MLS. The information published and disseminated by the Originating MLS is communicated verbatim, without change by the Originating MLS, as filed with it by its members. The accuracy of all information, regardless of source, is not guaranteed or warranted. All information should be independently verified. Copyright 2024 MiRealSource. All rights reserved. The information provided hereby constitutes proprietary information of MiRealSource, Inc. and its shareholders, affiliates and licensees and may not be reproduced or transmitted in any form or by any means, electronic or mechanical, including photocopy, recording, scanning or any information storage and retrieval system, without written permission from MiRealSource, Inc.

The accuracy of all information, regardless of source, is not guaranteed or warranted. All information should be independently verified. This IDX information is from the IDX program of RealComp II Ltd. and is provided exclusively for consumers' personal, non-commercial use and may not be used for any purpose other than to identify prospective properties consumers may be interested in purchasing. IDX provided courtesy of Realcomp II Ltd., via Xome Inc. and Realcomp II Ltd., copyright 2024 Realcomp II Ltd. Shareholders.
Davison Real Estate
The median home value in Davison, MI is $218,000. This is higher than the county median home value of $158,600. The national median home value is $338,100. The average price of homes sold in Davison, MI is $218,000. Approximately 45.59% of Davison homes are owned, compared to 49.77% rented, while 4.65% are vacant. Davison real estate listings include condos, townhomes, and single family homes for sale. Commercial properties are also available. If you see a property you’re interested in, contact a Davison real estate agent to arrange a tour today!
Davison, Michigan 48423 has a population of 5,103. Davison 48423 is more family-centric than the surrounding county with 30.9% of the households containing married families with children. The county average for households married with children is 23.76%.
The median household income in Davison, Michigan 48423 is $48,390. The median household income for the surrounding county is $54,052 compared to the national median of $69,021. The median age of people living in Davison 48423 is 42.7 years.
Davison Weather
The average high temperature in July is 82.4 degrees, with an average low temperature in January of 14.5 degrees. The average rainfall is approximately 33.1 inches per year, with 35.7 inches of snow per year.
