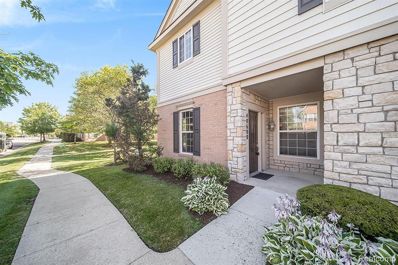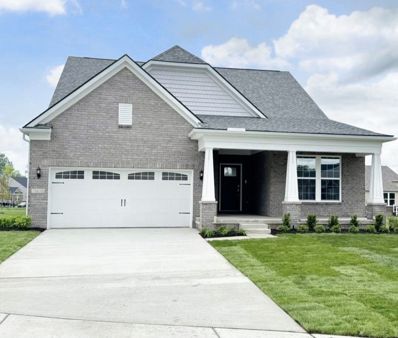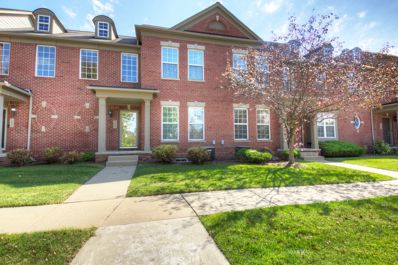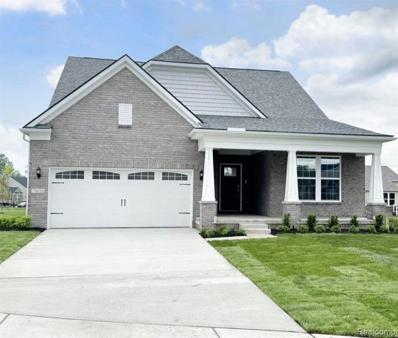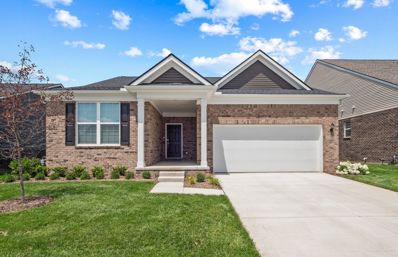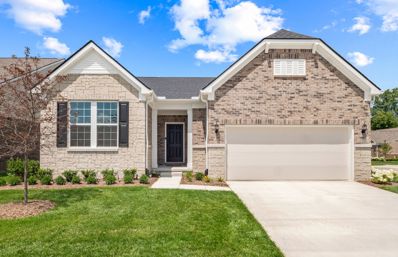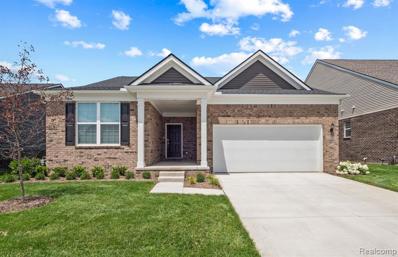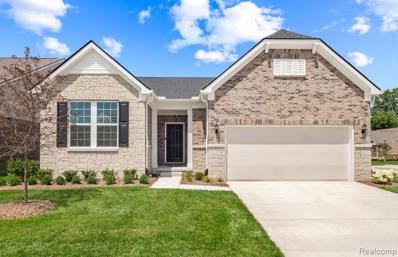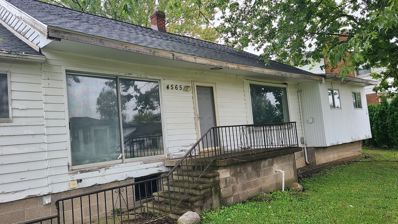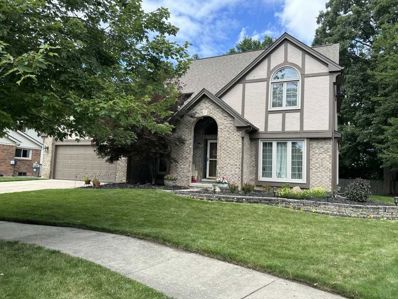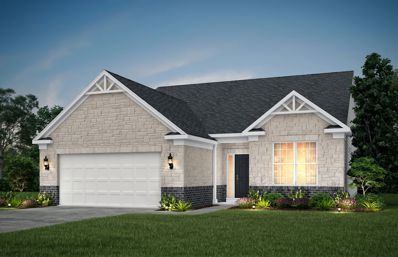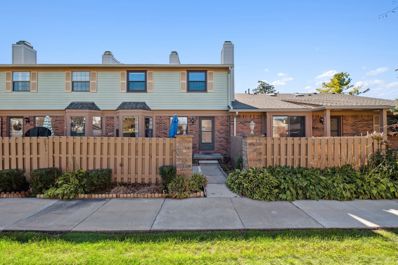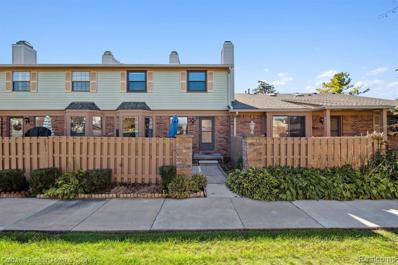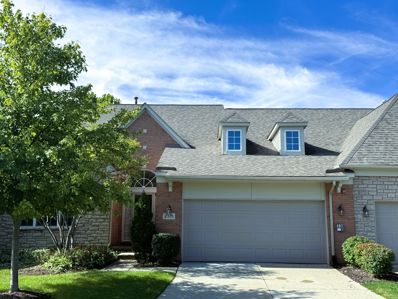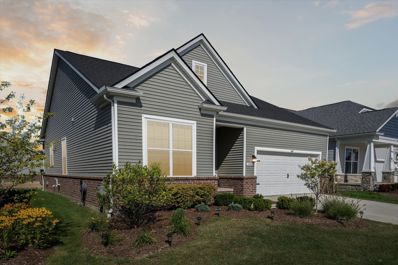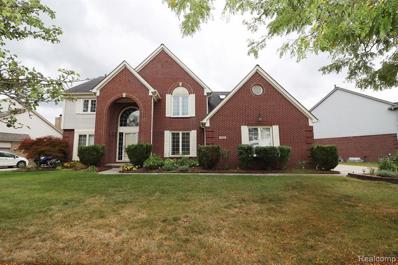Canton MI Homes for Sale
$254,900
40600 Blythefield Canton, MI 48188
- Type:
- Condo
- Sq.Ft.:
- 1,335
- Status:
- Active
- Beds:
- 2
- Baths:
- 2.00
- MLS#:
- 60353129
- Subdivision:
- REPLAT NO 5 OF WAYNE COUNTY CONDO SUB PLAN NO 684
ADDITIONAL INFORMATION
Stunning ranch condominium located in The Links at Fellows Creek. This beautifully appointed 2-bedroom, 2-bath residence offers a welcoming, open layout filled with natural light and high-end upgrades. The spacious living and dining area opens to a cozy patio, perfect for relaxing or entertaining. Retreat to the grand primary suite, which boasts a pan ceiling, walk-in closet, custom cabinetry, and dual sinks. A cozy guest bedroom with built-in bookshelves, a reading nook, and elegant sconces completes the living spaces. Additional highlights include first-floor laundry, private entry, and a 2-car attached garage. Enjoy exclusive access to the community�s clubhouse, in-ground pool, fitness center with showers, billiards room, and entertainment space. Conveniently located near major expressways and within the acclaimed Plymouth-Canton school district, this home offers the perfect blend of luxury, comfort, and convenience.
$315,900
390 Meadowlake Canton, MI 48188
- Type:
- Single Family
- Sq.Ft.:
- 1,267
- Status:
- Active
- Beds:
- 3
- Lot size:
- 0.17 Acres
- Baths:
- 2.00
- MLS#:
- 60352871
ADDITIONAL INFORMATION
This home offers great location, close to everything you need. Welcome to this 3-bedroom Ranch with 2 full baths. You will enjoy the freshly painted, new flooring and has a FP. Updates include, Furnace (2021), new HWH (2021), new electrical panel (2023), some newer windows. Kitchen has newer cabinets and new floor and recessed lights, nice and bright. Finished bsmt with some glass block windows and recessed lights, full bath with a heat lamp. And there is plenty of storage area. Awesome outside feature is the covered deck with CF and recessed lights. Nice fenced in yard. There is a shed for the extra tools. Nice size garage with it's own electrical panel. The outside of the house was painted in 2021. Seller's expect to be in their new place by mid-December 2024. TAKE THE TIME TO SEE THE BEST BUY IN TOWN! BATVAI
$219,000
43509 W ARBOR WAY Canton, MI 48188
- Type:
- Condo
- Sq.Ft.:
- 992
- Status:
- Active
- Beds:
- 2
- Baths:
- 1.00
- MLS#:
- 60352568
- Subdivision:
- ARBOR VILLAGE CONDO
ADDITIONAL INFORMATION
Welcome to the West facing 2-bedroom, 1 bath condo. The home is adorned with Laminate flooring throughout, ensuring a sleek and easy-to-maintain environment. The updated kitchen boasts stunning marble looking backsplash and stainless-steel appliances, perfect for cooking and entertaining. Updates: Newer Furnace and AC, Newer windows, new Laminate Flooring, Updated kitchen with marble looking backsplash and stainless steel appliances, fresh paint and two well-sized bedrooms provide ample space for rest and relaxation. Updated Full bath. The full basement (partial finish) offers endless possibilities for customization, whether you envision a recreation room, home gym, or extra storage space. Situated conveniently close to the freeway, shopping, restaurants, and expressways. Plus, parking is conveniently located right behind the condo. Additional Amenities: Grounds maintenance, water, sewer, and trash services are all included, making life here hassle-free. Located in the highly acclaimed Plymouth-Canton School District. This condo offers an incredible opportunity for easy living in a desirable location. Donââ?¬â?¢t miss out ââ?¬â?? schedule your tour today and make this condo your new home!
$249,900
47935 Cardiff Canton, MI 48188
- Type:
- Condo
- Sq.Ft.:
- 1,385
- Status:
- Active
- Beds:
- 2
- Baths:
- 2.00
- MLS#:
- 60351433
- Subdivision:
- REPLAT NO 1 OF WAYNE COUNTY CONDO SUB PLAN NO 646
ADDITIONAL INFORMATION
Inviting 2-bedroom, 2-full bath upper-level ranch condo features an open floor plan with light-filled living spaces and ample storage. Enjoy serene views from your end-unit porch and balcony, offering a peaceful retreat tucked away at the back of the complex with minimal traffic. The cathedral great room seamlessly connects to the open-concept kitchen, complete with bar top seatingââ?¬â??perfect for entertaining or casual meals. Updates include Flooring 2022, Light Fixtures 2022, Refrigerator/Stove/Dishwasher 2023; W/D 2020; New sinks in both bathrooms; New paint throughout. Smart garage door opener, smart locks, Eco B Thermostat bundle. Ring camera stays, TV mounts stay. HOA allows unit to be rented.
$385,000
3599 PARKLAWN Canton, MI 48188
- Type:
- Single Family
- Sq.Ft.:
- 2,000
- Status:
- Active
- Beds:
- 3
- Lot size:
- 0.15 Acres
- Baths:
- 3.00
- MLS#:
- 60351243
- Subdivision:
- RIVER MEADOW CONDO REPLAT
ADDITIONAL INFORMATION
Welcome to this beautifully remodeled (2024) brick colonial in Canton's highly desirable River Meadow Subdivision! Step inside from the charming covered porch to find a flowing floor plan perfect for daily living and entertaining. The gourmet kitchen boasts granite countertops, a ceramic backsplash, stainless steel appliances, a pantry, and a door wall leading to a deck overlooking a serene backyard with no rear neighbors. The kitchen opens to a spacious family room featuring a cathedral ceiling and a stunning cultured stone gas fireplace. The living room and dining room are filled with natural light, offering great spaces for relaxation or formal gatherings. Beautiful new laminate flooring was installed 11/19/24 throughout the main level (not captured in the photos). New carpeting runs throughout the second level. The sizeable primary bedroom suite impresses with high ceilings, a walk-in closet, an additional closet, and an ensuite bathroom with a granite vanity, ceramic tile extending to the ceiling in the tub/shower, and a luxurious raindrop shower head. The unfinished basement offers epoxy flooring and glass block windows, providing excellent potential for future customization. The attached two-car garage also features an epoxy floor. Located in a fantastic neighborhood with sidewalks and walking paths, this home is just minutes from Canton�s library, Summit on the Park recreational center, Heritage Park, and convenient shopping, dining, and schools. Don�t miss this move-in-ready gem! BRAND NEW LAMINATE FLOORING WAS INSTALLED AFTER PHOTOS WERE TAKEN.
$299,900
1908 CEDAR VALLEY Canton, MI 48188
- Type:
- Condo
- Sq.Ft.:
- 1,675
- Status:
- Active
- Beds:
- 3
- Baths:
- 2.00
- MLS#:
- 60350620
- Subdivision:
- REPLAT NO 5 OF WAYNE COUNTY CONDO SUB PLAN NO 684
ADDITIONAL INFORMATION
Welcome to effortless living in the coveted Canton Township in the Links at Fellow Creek! This sought-after three-bedroom, two-bath raised ranch end-unit condo is nestled within a prestigious golf community, where luxury meets comfort. Step inside a spacious, light-filled home graced with brand new durable mohawk stain-resistant carpet flooring, a new hot water heater, and fresh paint. The condo offers an open floor plan overlooking the beautiful clubhouse and backyard. Designed for entertaining and everyday living, this gracious place provides a generous living area and a spacious kitchen with ample counter space, stainless steel appliances, windows, and plenty of daylight. Each of the three bedrooms offers comfortable space for relaxation while the private balcony makes it an ideal spot for morning coffee or unwinding after a busy day. This stylish condo with a French door and open floor plan accentuates the space further. A separate laundry room on the same floor offers great convenience. The Residents enjoy access to exceptional community amenities, including a clubhouse with an expansive fitness center, and a gorgeous in-ground pool for relaxation and social gatherings, near the beautiful Fellows Creek Golf Club. The condo is well situated across the road from the MCWS community and is a short driving distance from Summit, a full-service fitness club, and a spa. It's also minutes away from I-275 and fifteen minutes from the Metro Detroit Airport. Don�t miss this opportunity to own a truly stunning home in one of Canton Township's most desirable communities. Schedule your showing today and experience this perfect blend of luxury, convenience, and lifestyle! Seller concession available on request.
$539,990
50051 BLUEBELL Canton, MI 48188
ADDITIONAL INFORMATION
NEW HOME CONSTRUCTION! Estimated completion May-June 2025. The beauty of this home starts on the outside with gorgeous brick and an oversized front porch. Inside, this home boasts 3 large bedrooms on one main level, a spacious gathering room as well as a designated dining area great for entertaining and family dinners! The top of the line, built-in kitchen is accompanied with quartz countertops, tile backsplash and a spacious corner pantry. In the owner's suite, you can enjoy an expanded bay window which expands the owner's suite an additional 2 feet! Durable quartz countertops as well as strong luxury vinyl planking throughout contributes to the low maintenance living of this amazing community! You can consider selling your lawn mower and your snow blower as those tasks are a thing of the past! This community includes snow removal up to your front porch as well as lawn and landscape maintenance, leaving your more time to enjoy your new home! This home is a must see!
$324,000
1947 VANDERBILT Canton, MI 48188
- Type:
- Condo
- Sq.Ft.:
- 1,656
- Status:
- Active
- Beds:
- 2
- Baths:
- 3.00
- MLS#:
- 60350056
- Subdivision:
- WAYNE COUNTY CONDO SUB PLAN NO 809
ADDITIONAL INFORMATION
Welcome to this charming 2-bedroom, 2.1-bathroom home, where modern comfort meets convenience! The main floor features 9-foot ceilings, beautifully maintained hardwood floors, and new carpeting which combine to create an inviting and elegant atmosphere. The spacious family room is wired for surround sound, perfect for movie nights or entertaining guests. The second floor offers two large bedrooms, including a primary bedroom with an ensuite and larger walk-in closet. The unfinished basement, complete with an egress window and roughed-in plumbing for a future 3-piece bathroom, offers endless possibilities for customization and expansion. The 2-car attached garage provides ample storage space. Located with easy access to Cherry Hill Village, Michigan Avenue shopping, and a variety of restaurants, this home is perfectly situated to enjoy all the area has to offer. Donââ?¬â?¢t miss outââ?¬â??schedule your showing today!
ADDITIONAL INFORMATION
NEW HOME CONSTRUCTION! Estimated completion May-June 2025. The beauty of this home starts on the outside with gorgeous brick and an oversized front porch. Inside, this home boasts 3 large bedrooms on one main level, a spacious gathering room as well as a designated dining area great for entertaining and family dinners! The top of the line, built-in kitchen is accompanied with quartz countertops, tile backsplash and a spacious corner pantry. In the owner's suite, you can enjoy an expanded bay window which expands the owner's suite an additional 2 feet! Durable quartz countertops as well as strong luxury vinyl planking throughout contributes to the low maintenance living of this amazing community! You can consider selling your lawn mower and your snow blower as those tasks are a thing of the past! This community includes snow removal up to your front porch as well as lawn and landscape maintenance, leaving your more time to enjoy your new home! This home is a must see!
$469,990
50024 BLUEBELL Canton, MI 48188
ADDITIONAL INFORMATION
June-July 2025 Delivery! Welcome home to the Abbeyville plan at Grandview Estates South. The home features 2 bedrooms plus a flex room, 2 full bathrooms, main level laundry room, full basement, and a 2 car garage. The open concept kitchen features an oversized island with quartz countertops, stainless steel appliances, and plenty of storage with 42" upper cabinets and a pantry. The bright and spacious gathering room and cafe space are surrounded by large windows making this a beautiful space full of natural light. Beautiful 7" luxury vinyl plank flooring extends from the foyer into the Kitchen and Cafe. The extended Owner's Suite features space for a seating area as well as an en suite bathroom with double vanity and walk in closet. Enjoy low maintenance living with HOA that includes lawn mowing, snow removal, and landscaping maintenance. Enjoy the added bonus of owning a NEW home with 30% higher energy efficiency and a 10-year Limited Structural Warranty. Grandview Estates community is located minutes away from shopping and restaurants.
$499,990
5145 ADDINGTON Canton, MI 48188
ADDITIONAL INFORMATION
HOME TO BE BUILT, Estimated completion June 2025. Beautiful corner unit with access to an open courtyard and walking trail. This Bedrock plan features 2 bedrooms and 2 full bathrooms and sits on a corner homesite. The modern central kitchen is the focal point for aspiring chefs everywhere, with quartz countertops and birch cabinetry throughout the home. The kitchen overlooks the large gathering room and dining area. This open floor plan is great for entertaining or for a cozy night in! The luxurious Owner's Suite features a walk-in shower with a double sink vanity. This home features a full brick and stone facade enhancing the included landscaping. A full unfinished basement adds plenty of storage space and room to expand and use your imagination. When it comes to snow shoveling and lawn mowing, we have it covered! Enjoy the bonus of owning a NEW home with 30% higher energy efficiency and a 10-year Limited Structural Warranty. Grandview Estates community is located minutes away from shopping and restaurants.
$439,900
4241 SHERWOOD Canton, MI 48188
- Type:
- Single Family
- Sq.Ft.:
- 2,460
- Status:
- Active
- Beds:
- 4
- Lot size:
- 0.22 Acres
- Baths:
- 3.00
- MLS#:
- 60349614
- Subdivision:
- MEADOW VILLAGES OF CANTON SUB NO 1
ADDITIONAL INFORMATION
BUYER FINANCING FELL THROUGH! This stunning home features beautiful brick curb appeal and a spacious interior with a living room, formal dining room, and an open kitchen with granite countertops and beautifully painted walls. The large family room overlooks a serene waterfall and pond, adding to the home�s charm. The bricked, paved backyard is perfect for outdoor enjoyment, and the basement offers a well-designed layout with a sump pump. Inside, the high-ceiling entrance leads to a beautiful half bathroom and two convenient coat closets. Wayne-coated walls line the staircase to the second floor, where you'll find generously sized bedrooms with ample closet space. The master suite includes a walk-in closet and a master bathroom. Additional highlights include a six-year-old roof and its prime location in the heart of Canton, making this home a phenomenal find. All measurements is approximate, agent to verify.
ADDITIONAL INFORMATION
June-July 2025 Delivery! Welcome home to the Abbeyville plan at Grandview Estates South. The home features 2 bedrooms plus a flex room, 2 full bathrooms, main level laundry room, full basement, and a 2 car garage. The open concept kitchen features an oversized island with quartz countertops, stainless steel appliances, and plenty of storage with 42" upper cabinets and a pantry. The bright and spacious gathering room and cafe space are surrounded by large windows making this a beautiful space full of natural light. Beautiful 7" luxury vinyl plank flooring extends from the foyer into the Kitchen and Cafe. The extended Owner's Suite features space for a seating area as well as an en suite bathroom with double vanity and walk in closet. Enjoy low maintenance living with HOA that includes lawn mowing, snow removal, and landscaping maintenance. Enjoy the added bonus of owning a NEW home with 30% higher energy efficiency and a 10-year Limited Structural Warranty. Grandview Estates community is located minutes away from shopping and restaurants.
ADDITIONAL INFORMATION
HOME TO BE BUILT, Estimated completion June 2025. Beautiful corner unit with access to an open courtyard and walking trail. This Bedrock plan features 2 bedrooms and 2 full bathrooms and sits on a corner homesite. The modern central kitchen is the focal point for aspiring chefs everywhere, with quartz countertops and birch cabinetry throughout the home. The kitchen overlooks the large gathering room and dining area. This open floor plan is great for entertaining or for a cozy night in! The luxurious Owner's Suite features a walk-in shower with a double sink vanity. This home features a full brick and stone facade enhancing the included landscaping. A full unfinished basement adds plenty of storage space and room to expand and use your imagination. When it comes to snow shoveling and lawn mowing, we have it covered! Enjoy the bonus of owning a NEW home with 30% higher energy efficiency and a 10-year Limited Structural Warranty. Grandview Estates community is located minutes away from shopping and restaurants.
$185,000
4565 ARTLEY Canton, MI 48188
- Type:
- Single Family
- Sq.Ft.:
- 1,707
- Status:
- Active
- Beds:
- 3
- Lot size:
- 0.46 Acres
- Baths:
- 1.00
- MLS#:
- 60350026
- Subdivision:
- SHELDON PARK SUB
ADDITIONAL INFORMATION
Looking to invest this home could be for you. 3 bedroom with large living room, open kitchen, basement and large 4 car attached garage on a large lot. Lots of potential. Home sold as is and buyer to connect to Sewer. Utilities are off.
$524,900
44574 DANBURY Canton, MI 48188
- Type:
- Single Family
- Sq.Ft.:
- 2,600
- Status:
- Active
- Beds:
- 5
- Lot size:
- 0.26 Acres
- Baths:
- 4.00
- MLS#:
- 60349425
- Subdivision:
- GLENGARRY VILLAGE SUB
ADDITIONAL INFORMATION
Well maintained colonial home in popular Glengarry Village. Glengarry Village is in the heart of Canton, close to Heritage Park, the Summit, in the Plymouth-Canton Community School District and easy access to freeways. Close to tennis/pickleball courts, trails and much more. Spacious foyer opens to bright, entertainment friendly layout. Family room features vaulted ceilings and a gas fireplace. Large open kitchen w/center island, eat-in and breakfast area. Main floor includes laundry, office/den and half bath. Master Suite features plenty of space, cathedral ceilings, private bath with separate soaking tub, shower, separate vanities and walk-in closets. The three other upper-level bedrooms, all with ceiling fans share a full bath with tub/shower combo. The fifth bedroom in the finished basement has a full bath and egress window. The finished basement provides fantastic rec room space as well as plenty of storage space. Large deck with private backyard. Updates include roof 2012, Windows 2013 with transferable warranty, AC 2020, dishwasher 2023 and outside painted 2023. Don't miss out on the chance to own this well cared for home! Schedule a showing today!
$344,900
475 CHERRY ORCHARD Canton, MI 48188
- Type:
- Condo
- Sq.Ft.:
- 2,290
- Status:
- Active
- Beds:
- 3
- Baths:
- 3.00
- MLS#:
- 60348103
- Subdivision:
- REPLAT NO 4 OF WAYNE COUNTY CONDO SUB PLAN NO 546
ADDITIONAL INFORMATION
Open House, Saturday, December 14, 2:30 PM - 4:30 PM, Discover the charm of this cozy, sunlit 3 bedroom, 2.1-bath, two-story townhome in Canton. Featuring a two-car garage and four additional parking spaces, this home is perfect for your family and guests. The spacious living room boasts a welcoming fireplace and an attached patio, ideal for evening relaxation. The large kitchen has granite countertops and stainless steel appliances, ready for culinary adventures. The finished basement offers ample storage and a walk-out to your outdoor space, perfect for summer barbecues. The master bedroom includes an en-suite bath, while the second and third bedrooms share a connected bath, with the third bedroom doubling as a library. The additional basement living area can be transformed into an extra bedroom or a play area. Located within the highly-rated Plymouth-Canton Schools district, this immaculate home is surrounded by nature and convenient to I-275, Ford Rd, and Michigan Aveââ?¬â??just 30 minutes to Detroit, 20 minutes to DTW airport, and 20 minutes to Ann Arbor. Shopping, restaurants, theaters, public parks, tennis courts, and walking trails are all just minutes away. .Upgrades/Maintenance in 2023-2024 : New Insulated window glasses for most of the windows, Re-caulk most of the windows from inside, New smoke & CO alarms, New blinds in few rooms, New kitchen sink garbage disposal, All HVAC vents cleaned & sanitized, Dryer vents cleaned, Heating certified, Screen door mesh replaced in living room, Shelving in Laundry room, Smart home Features: Smart garage (need wireless hub), Smart door locks, Smart thermostat, Smart/sensor lights/switches. BAVTI (The seller will provide a year Home warranty at closing)
$375,000
39626 KIRKLAND Canton, MI 48188
- Type:
- Single Family
- Sq.Ft.:
- 1,349
- Status:
- Active
- Beds:
- 3
- Lot size:
- 0.17 Acres
- Baths:
- 2.00
- MLS#:
- 60347547
- Subdivision:
- BROOKSIDE VILLAGE SUB NO 3
ADDITIONAL INFORMATION
Charming 3-Bedroom Home ââ?¬â?? Completely Updated! Welcome to your dream home! This beautifully updated 3-bedroom, 2-bath residence offers a perfect blend of modern comfort and classic charm. All new flooring, New appliances, Freshly painted, new hot water tank and new air conditioner. Spacious Living Areas: Enjoy bright, airy spaces with plenty of natural light throughout The fully updated kitchen boasts stainless steel appliances (Refrigerator, Washer and Dryer) sleek countertops, and ample storage, ideal for cooking and entertaining. Both bathrooms have been tastefully remodeled, featuring contemporary fixtures and finishes. RADAN MEDIGATION WAS RECENTLY INSTALLED. The garage has been completely finished with new drywall, insulation, electricity, garage door opener and epoxy floor. Step outside to a spacious fenced backyard with small garden, house located on a private cul-de-sac in Brookside Village Subdivision. Prime Location: Conveniently located near schools, parks, and shopping, making this home perfect for families or anyone seeking an active lifestyle.
$540,990
50210 Ogden Canton, MI 48188
ADDITIONAL INFORMATION
Beautiful Bayport Quick Move-In home ready for December 2024 just in time to enjoy your Holiday Season in your new home. This home features 2 bedrooms, 2 full bathrooms, and a private home office with glass french doors. The kitchen features a beautiful 10' extended center island with luxurious granite countertops and soft close cabinets, as well as 7" Vinyl Plank flooring that extends into the main living area. This kitchen is made for entertaining! Appliances include a stainless steel gas stove, microwave/hood and dishwasher. A bright and cozy sunroom is the perfect spot for morning coffee. The spacious gathering room features a beautiful gas fireplace with ceramic tile surround and dramatic 11� ceilings that flow into the dining area. The Owner�s Suite features a dramatic tray ceiling and en suite bathroom with stunning walk-in shower featuring ceramic tile walls and frameless shower door. This home features an expansive full, unfinished basement with plumbing for future bathroom. Full sod and landscaping package included! When it comes to snow shoveling and lawn mowing, we have it covered! Located minutes away from shopping and restaurants.
$210,000
2011 VINE WAY Canton, MI 48188
- Type:
- Condo
- Sq.Ft.:
- 1,037
- Status:
- Active
- Beds:
- 2
- Baths:
- 2.00
- MLS#:
- 60345559
- Subdivision:
- ARBOR VILLAGE CONDO
ADDITIONAL INFORMATION
Immediate occupancy in this turn-key Canton condo. Near all conveniences with in the Plymouth Canton school district. Step inside for a peaceful view from your kitchen nook window to your private patio. The kitchen boasts updated granite countertops. This home provides two skylights illuminating the space with generous beams of natural light. The Living room is spacious and features a natural wood fireplace that provides a cozy ambiance. Large Primary bedroom offers a convenient walk-in closet with ample storage. Both upstairs bedrooms have new windows installed in 2017, allowing for improved energy efficiency and enhanced aesthetics. The basement offers additional living space and storage options, providing versatility for your specific needs. A new AC unit was installed in 2016. Don't the opportunity to experience this lovely home. Schedule a viewing today! BATAVI Investors- property can be leased.
- Type:
- Condo
- Sq.Ft.:
- 1,037
- Status:
- Active
- Beds:
- 2
- Year built:
- 1988
- Baths:
- 1.10
- MLS#:
- 20240073617
- Subdivision:
- ARBOR VILLAGE CONDO
ADDITIONAL INFORMATION
Immediate occupancy in this turn-key Canton condo. Near all conveniences with in the Plymouth Canton school district. Step inside for a peaceful view from your kitchen nook window to your private patio. The kitchen boasts updated granite countertops. This home provides two skylights illuminating the space with generous beams of natural light. The Living room is spacious and features a natural wood fireplace that provides a cozy ambiance. Large Primary bedroom offers a convenient walk-in closet with ample storage. Both upstairs bedrooms have new windows installed in 2017, allowing for improved energy efficiency and enhanced aesthetics. The basement offers additional living space and storage options, providing versatility for your specific needs. A new AC unit was installed in 2016. Don't the opportunity to experience this lovely home. Schedule a viewing today! BATAVI Investors- property can be leased.
$390,000
2375 LEXINGTON Canton, MI 48188
- Type:
- Condo
- Sq.Ft.:
- 2,005
- Status:
- Active
- Beds:
- 2
- Baths:
- 2.00
- MLS#:
- 60343937
- Subdivision:
- WAYNE COUNTY CONDO SUB PLAN NO 634
ADDITIONAL INFORMATION
Welcome to Canton, here we have a great spacious & clean 2 bed, two full bath Condo located in the picturesque Central Park III Condominium Community. This spacious Condo features an open layout with high ceiling, large living room, fireplace, and a stunning kitchen with a big island. With an addition of a dining area that leads out to a private deck, providing the perfect amount of natural sunlight. The kitchen also features beautiful countertops and & cabinets with tons of storage space! Other features include lots of closet space and an attached two car garage, Private in-unit washer & a dryer laundry room. additionally, a brand new refrigerator just replaced recently, new AC installed in 2019. This home is ideal for family and friends gatherings. You�ll love hosting outdoor gatherings and parties in this amazing back yard landscaped with maple trees, lilacs and hydrangeas. Lovely grounds with ponds and a great clubhouse with a large outdoor pool & tennis courts. Go for a nice walk and relax on the community benches or inside gazebo. Whether you�re looking for a home to raise your family or a quiet place to retire, don't miss out on this beautiful Ranch home, it will go fast! Enjoy the convenience of nearby major highways, restaurants, grocery shopping and entertainment. This is an estate sale property being sold "as is" all furniture are for sale. Please follow posted parking signs. Video Surveillance is in use.
$445,000
3486 PARK CREEK Canton, MI 48188
- Type:
- Single Family
- Sq.Ft.:
- 1,653
- Status:
- Active
- Beds:
- 3
- Baths:
- 2.00
- MLS#:
- 60343036
- Subdivision:
- WAYNE COUNTY CONDO SUB PLAN NO 1138 AKA RESERVES A
ADDITIONAL INFORMATION
Introducing 3486 Park Creek Lane! Located in the newly built, The Reserves at Park Creek. Built in 2022, Park Creek Lane offers all of the upgrades you are looking for! Upgrades include... luxury vinyl plank throughout the main level, beautiful cabinetry, quartz counter tops, stylish lights fixtures & matte black hardware. The abundance of natural light & open floor plan allows you entertain seamlessly. There's custom ceramic tile in the laundry room, custom closet systems & ADA compliant hinges & doorways. Relax on the composite deck & never mow the lawn, water or shovel snow again, as the HOA takes care of that for you! The Reserves at Park Creek offers ponds, walking trails, private playground & fitness court. Park Creek Lane is maintenance free living at it's finest, so schedule your showing today.
- Type:
- Single Family
- Sq.Ft.:
- 2,600
- Status:
- Active
- Beds:
- 5
- Lot size:
- 0.35 Acres
- Year built:
- 2002
- Baths:
- 3.10
- MLS#:
- 81024051101
ADDITIONAL INFORMATION
MUST SEE THIS STUNNING AND SPOTLESS COLONIAL WITH A FULL BATH AND BEDROOM IN FINISHED BASEMENT! 2 STORY FOYER W/ NEW CARPET, PAINT AND FLOORING *LARGE OPEN KITCHEN W/ CENTER ISLAND, BRKFST AREA *LARGE FAMILY ROOM W/ GAS FP & MANTLE*2ND FLOOR LAUNDRY *HUGE MASTER SUITE W/ GARDEN TUB AND SPACIOUS CLOSETS *ENJOY PEACEFUL GATHERINGS ON LARGE DECK WHICH BACKS TO WOODED AREA AND POND.BATVAI
- Type:
- Single Family
- Sq.Ft.:
- 2,726
- Status:
- Active
- Beds:
- 4
- Lot size:
- 0.25 Acres
- Year built:
- 1996
- Baths:
- 3.10
- MLS#:
- 20240072170
- Subdivision:
- PHEASANT VIEW SUB
ADDITIONAL INFORMATION
Welcome to a beautifully remodeled 2,750 sq. ft. Colonial home in Canton, Michigan. Renovated in 2024, this home combines classic charm with modern luxury and is situated in a prestigious golf community, offering direct access to scenic fairways. The main level features an open floor plan with gleaming hardwood floors, a spacious living room with large windows, and a cozy fireplace. The gourmet kitchen is equipped with custom cabinetry, quartz countertops, and high-end stainless steel appliances, ideal for culinary enthusiasts. The adjacent dining area flows seamlessly into the family room, creating a perfect space for both everyday living and entertaining. Upstairs, the expansive master suite provides a serene retreat, featuring a walk-in closet and a luxurious en-suite bathroom. The master bath is designed for relaxation, boasting a Jacuzzi tub, a glass-enclosed walk-in shower, and a dual-sink vanity with premium finishes. Three additional bedrooms and a beautifully updated bathroom complete the second floor. Outside, a large patio invites alfresco dining and peaceful relaxation, with tranquil views of the landscaped backyard and nearby golf course. With its impeccable upgrades, elegant design, and access to premium golf amenities, this home offers a perfect blend of luxury, comfort, and convenience.

Provided through IDX via MiRealSource. Courtesy of MiRealSource Shareholder. Copyright MiRealSource. The information published and disseminated by MiRealSource is communicated verbatim, without change by MiRealSource, as filed with MiRealSource by its members. The accuracy of all information, regardless of source, is not guaranteed or warranted. All information should be independently verified. Copyright 2024 MiRealSource. All rights reserved. The information provided hereby constitutes proprietary information of MiRealSource, Inc. and its shareholders, affiliates and licensees and may not be reproduced or transmitted in any form or by any means, electronic or mechanical, including photocopy, recording, scanning or any information storage and retrieval system, without written permission from MiRealSource, Inc. Provided through IDX via MiRealSource, as the “Source MLS”, courtesy of the Originating MLS shown on the property listing, as the Originating MLS. The information published and disseminated by the Originating MLS is communicated verbatim, without change by the Originating MLS, as filed with it by its members. The accuracy of all information, regardless of source, is not guaranteed or warranted. All information should be independently verified. Copyright 2024 MiRealSource. All rights reserved. The information provided hereby constitutes proprietary information of MiRealSource, Inc. and its shareholders, affiliates and licensees and may not be reproduced or transmitted in any form or by any means, electronic or mechanical, including photocopy, recording, scanning or any information storage and retrieval system, without written permission from MiRealSource, Inc.

The accuracy of all information, regardless of source, is not guaranteed or warranted. All information should be independently verified. This IDX information is from the IDX program of RealComp II Ltd. and is provided exclusively for consumers' personal, non-commercial use and may not be used for any purpose other than to identify prospective properties consumers may be interested in purchasing. IDX provided courtesy of Realcomp II Ltd., via Xome Inc. and Realcomp II Ltd., copyright 2024 Realcomp II Ltd. Shareholders.
Canton Real Estate
The median home value in Canton, MI is $338,150. This is higher than the county median home value of $150,200. The national median home value is $338,100. The average price of homes sold in Canton, MI is $338,150. Approximately 73.26% of Canton homes are owned, compared to 22.61% rented, while 4.13% are vacant. Canton real estate listings include condos, townhomes, and single family homes for sale. Commercial properties are also available. If you see a property you’re interested in, contact a Canton real estate agent to arrange a tour today!
Canton, Michigan 48188 has a population of 90,345. Canton 48188 is more family-centric than the surrounding county with 38.31% of the households containing married families with children. The county average for households married with children is 25.56%.
The median household income in Canton, Michigan 48188 is $104,593. The median household income for the surrounding county is $52,830 compared to the national median of $69,021. The median age of people living in Canton 48188 is 39.9 years.
Canton Weather
The average high temperature in July is 83.2 degrees, with an average low temperature in January of 16.95 degrees. The average rainfall is approximately 32.9 inches per year, with 43.3 inches of snow per year.
