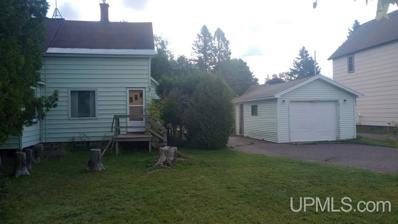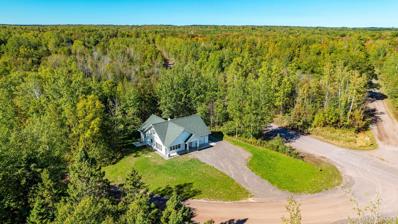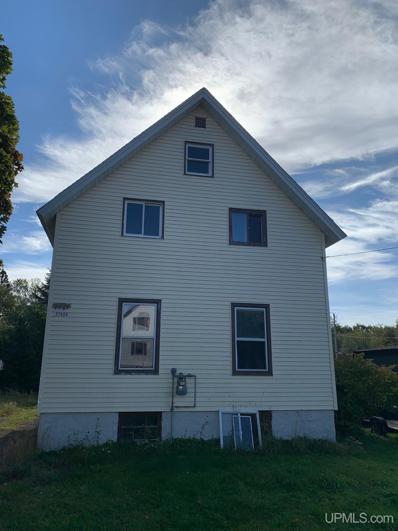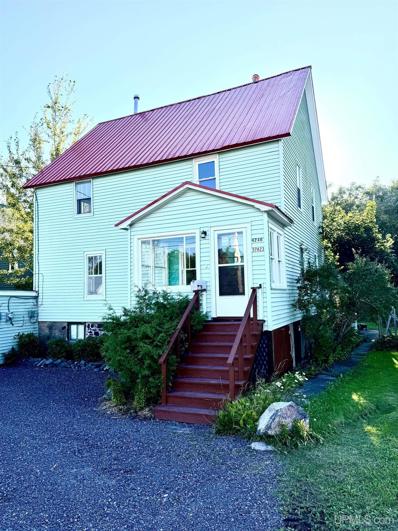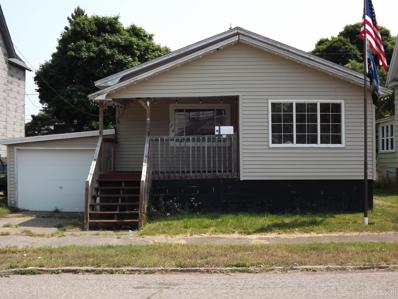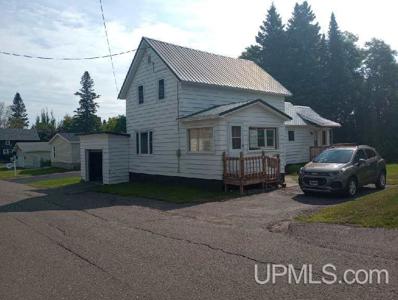Calumet MI Homes for Sale
$189,900
56333 Calumet Calumet, MI 49913
- Type:
- Single Family
- Sq.Ft.:
- 1,313
- Status:
- Active
- Beds:
- 3
- Lot size:
- 0.28 Acres
- Baths:
- 1.00
- MLS#:
- 50165066
- Subdivision:
- No
ADDITIONAL INFORMATION
Single-story, ranch-style home......for your comfort and convenience.........a tremendous value, given that the home has been completely gutted and renovated........with all new walls, ceilings, floor covering, plumbing, electrical....updated furnace, newer water heater....you'll feel it is 'like new'.........on a quiet residential street, with a great yard area, leading to access to the trails .so whether as a family home, recreational or investment option, this home has potential for you...... with a single-car attached garage.......and a high and dry basement with a new water heater and updated furnace..the roof is approximately 5 yrs old...three bedrooms.....and a huge bathroom with a step- in shower add to the positive features of the home..the comfortable entry area is 6 x 6 and helps protect from the elements..
$54,900
57666 Rockland Calumet, MI 49913
- Type:
- Single Family
- Sq.Ft.:
- 1,544
- Status:
- Active
- Beds:
- 3
- Lot size:
- 0.17 Acres
- Baths:
- 2.00
- MLS#:
- 50165104
- Subdivision:
- Assessor'S Plat Of Albion
ADDITIONAL INFORMATION
This charming 3-bedroom, 1.5-bathroom, two-story home is a fantastic fixer-upper opportunity, brimming with potential. The property offers a spacious layout, perfect for those looking to put their personal touch on a home. The main level features a cozy living room, a large kitchen, formal dining room and a half-bath with laundry hook ups, while the second floor hosts three generously sized bedrooms and a full bathroom. The main and upper level feature wood floors. In the basement there appears to be a relatively newer furnace plus 200 amp electrical service. The large backyard provides ample space for outdoor improvements or landscaping projects. While the home requires some TLC, itâ??s a blank canvas ready to be transformed into your dream space. With a little vision and elbow grease, this property could become a real gem. Ideal for investors or buyers looking for a project with great upside. SELLER WILL NOT RESPOND TO OFFERS FOR THE FIRST 10 DAYS. NO FHA, VA OR RD loans. Cash or conventional ONLY.
$99,900
25668 Temple Calumet, MI 49913
- Type:
- Single Family
- Sq.Ft.:
- 1,920
- Status:
- Active
- Beds:
- 5
- Lot size:
- 0.36 Acres
- Baths:
- 2.00
- MLS#:
- 50164409
- Subdivision:
- None
ADDITIONAL INFORMATION
5 bedrooms, 2 bath home in Calumet on two lots. This home has a lot of potential to make it your own. Interior updates have been made to the home and you would be able to live here while completing the improvements. The appliances are recently updated. The metal roof is in good shape. The first floor has an open entry area and large living and family room, along with a full bath. The second floor has five bedrooms and a full bathroom with a laundry room. Some furniture will stay with the home. The backyard has a playset and two sheds that are included with the home. The home is being sold â??AS ISâ??. Schedule your tour today to see the possibilities of this home.
$98,000
57300 Rockland Calumet, MI 49913
- Type:
- Single Family
- Sq.Ft.:
- 900
- Status:
- Active
- Beds:
- 3
- Lot size:
- 0.18 Acres
- Baths:
- 1.00
- MLS#:
- 50162264
- Subdivision:
- None
ADDITIONAL INFORMATION
Take a look at this 3 bed 1 bath home in Calumet. Plenty of room for parking and has a deep lot for a back yard. As you walk in there is a porch entry which is great for the wet boots and coats. A spacious living room and a kitchen with plenty of room to cook meals. Do not miss out on this great deal. "NOTICE: All information believed accurate but not warranted. Buyer is recommended to inspect & verify all aspects of the property & bears all risks for any inaccuracies including but not limited to estimated acreage, lot size, square footage, utilities (availability & costs associated). Real estate taxes are subject to change (possibly significant), property will be reassessed by the municipality after sale is completed & buyer should NOT assume that buyerâ??s tax bills will be similar to the sellerâ??s current tax bills. Taxes are not zero. Sellers may have audio/video recording devices present on property and buyers and agents consent to being recorded by entering property. "
$135,000
25918 Elm Calumet, MI 49913
- Type:
- Single Family
- Sq.Ft.:
- 1,650
- Status:
- Active
- Beds:
- 4
- Lot size:
- 0.15 Acres
- Baths:
- 2.00
- MLS#:
- 50158988
- Subdivision:
- Blue Jacket Location
ADDITIONAL INFORMATION
MOTIVATED SELLER !!!!! Conveniently located 4 bedroom, 2 bathroom home in Calumet Township. You will be close to all Calumet has to offer - right across from the football field, two blocks from main street and businesses, close to school and hospital. Current owner has upgraded kitchen, bathrooms, and flooring on main floor. First floor offers enclosed front porch (sunroom), living room, breakfast nook, kitchen, half bath, and laundry room. Second floor has four bedrooms and a full bathroom. Home also has a one car attached garage with direct access into the front porch (sunroom) so you can get directly into the home from the garage. Full, dry basement for storage. Has pull down stairs that allows for access to attic from second floor. This is ready for you to come and make your new home. NOTICE: All information believed accurate but not warranted. Buyer recommended to inspect all aspects of the property & bears all risks for any inaccuracies. Buyer to verify all information including but not limited to the estimated acreage, lot size, square footage, utilities (availability & costs associated).Buyer should not assume the buyerâ??s taxes will be the same as sellerâ??s present tax bills. Taxes are subject to change & property will be reassessed by the municipality after sale is completed. Sellers/Tenants may have audio/video recording devices present on property and buyers and agents consent to being recorded by entering property. OFFERS: 72 hours response time requested on offers. Seller, at seller's sole discretion, with or without notice, reserves the right to set and/or modify offer submission &response deadlines.
$69,900
57360 Calumet Calumet, MI 49913
- Type:
- Single Family
- Sq.Ft.:
- 970
- Status:
- Active
- Beds:
- 2
- Lot size:
- 0.25 Acres
- Baths:
- 1.00
- MLS#:
- 50157281
- Subdivision:
- None
ADDITIONAL INFORMATION
One half of a conveniently located duplex in Calumet Township. Cute two bedroom home with lots of charm. Bathroom is on the first floor. This home is close to shopping and the medical clinic. The yard has plenty of room for snow removal, adequate parking in front and inside the one car garage with extra storage space. This is potentially an Income generator opportunity! Great rental or call it your home! This roomy half house features living room, Dining room, and eat in kitchen. Enjoy the easy access to snowmobile trails, hiking paths, beautiful Lake Superior and even a Disc Golf course only a half mile away at Calumet Lake! The possibilities and the potential of this half house can not be beat! SALE is subject to probate court approval. This information has been secured from sources we believe to be reliable, but we make no representation or warranties, expressed or implied, as to the accuracy of the information. References to square footage, lot size /dimensions, and age are approximate. Buyer must verify the information and bears all risk for inaccuracies. NOTICE: All information believed accurate but not warranted. Buyer is recommended to inspect & verify all aspects of the property & bears all risks for any inaccuracies including but not limited to estimated acreage, lot size, square footage, utilities (availability & costs associated). Real estate taxes are subject to change (possibly significant), property will be reassessed by the municipality after sale is completed & buyer should NOT assume that buyerâ??s tax bills will be similar to the sellerâ??s current tax bills. Taxes are not zero. Sellers may have audio/video recording devices present on property and buyers and agents consent to being recorded by entering property.
$398,000
25488 S Oneco Calumet, MI 49913
- Type:
- Single Family
- Sq.Ft.:
- 1,793
- Status:
- Active
- Beds:
- 3
- Lot size:
- 5.45 Acres
- Baths:
- 2.00
- MLS#:
- 50156901
- Subdivision:
- .
ADDITIONAL INFORMATION
A beautifully constructed home providing a great opportunity for those looking for a smaller home and to have one level living with an efficient floor plan! This home was built in 2021 with the main living quarters having approximately 1,024 finished square feet. The main level living quarters includes foyer, open living, dining and kitchen areas, primary bedroom suite with accessible closet, bathroom with accessible shower, main floor laundry located in the bathroom and central air. The kitchen has quartz counter tops, custom locally made cabinets and oak trim. There is direct access to the 1 car attached garage from the main living quarters foyer. The garage has staircase to the guest quarters (finished in 2024) with 2 bedrooms (do not have closets), full bathroom and sitting area. One of the bedrooms has a cozy window sitting area. The mechanical room is located off of the back of the garage. The property has a drilled well, is connected to municipal sewer and trusses at 16 inches on center for 100 PSF snow load design and located close to the Houghton County Airport and approximately 10+/- miles from Michigan Technological University. Square footage total of 1,793+/- includes 1,024+/- sf on the main floor and approximately 769+/- sf of living space in the upper level guest quarters with painted wood floors and that is accessed through the unfinished insulated garage. The approximate 5.45+/- acres is located at the intersection of Oneco Road and S Oneco Roads, is partially wooded, has some apple trees and wild blueberries. Seller has additional adjacent land available not included in this listing but may consider selling for $5,000 per additional acre, up to 15+/- acres. Final survey to be completed prior to closing and sale is subject to township land division approval. Zero land division rights are included. Road Frontage Estimated to be 650+/- feet on S Oneco and Approx 817+/- feet on Oneco Road. NOTICE: All information believed accurate but not warranted. Buyer recommended to inspect & verify all aspects of the property & bears all risks for any inaccuracies including but not limited to estimated acreage, lot size, square footage, utilities (availability & costs associated). Real estate taxes are subject to change (possibly significant), property will be reassessed by the municipality after sale is completed & buyer should NOT assume that buyerâ??s tax bills will be similar to the sellerâ??s current tax bills. Taxes are not zero. OFFERS: 72 hours response time requested on offers. Seller, at seller's sole discretion, with or without notice, reserves the right to set and/or modify offer submission & response deadlines.
$87,500
57408 Rockland Calumet, MI 49913
- Type:
- Single Family
- Sq.Ft.:
- 1,221
- Status:
- Active
- Beds:
- 3
- Lot size:
- 0.18 Acres
- Baths:
- 2.00
- MLS#:
- 50156217
- Subdivision:
- Albion
ADDITIONAL INFORMATION
This home has good bones and does not appear to need much work to move in. It has a nice layout with a large kitchen, dining room and family room. The three upstairs bedrooms are nice size. The home is being sold 'AS IS'. The electric is connected; the water is not. No other utilities will be connected for an inspection. Please do not use the stairs on the side of the house. The Probate Court will need to approve the sale. Taxes will not be zero and may increase upon sale of the home. There are still some of the personal possessions of the Seller's family in the home which will be removed in October. If you're looking for a reasonably priced home with a lot of potential, check this one out.
$225,000
58123 First Calumet, MI 49913
- Type:
- Single Family
- Sq.Ft.:
- 2,304
- Status:
- Active
- Beds:
- 4
- Lot size:
- 0.25 Acres
- Baths:
- 2.00
- MLS#:
- 50154455
- Subdivision:
- Centennial Heights
ADDITIONAL INFORMATION
The quaint town of Centennial Heights with convenience to downtown Calumet, schools and hospital. This 4 bedroom, 1 1/2 bathroom home is move in ready and has plenty of space throughout! The main floor includes kitchen, dining room, family room, living room, half bathroom with laundry and unheated enclosed mudroom. Upstairs there are 4 bedrooms and a full bathroom. There is a front balcony facing First St and a welcoming open back porch on the back of the home (Centennial Heights Road). The 2 car detached garage is located with easy access to Centennial Heights Road with additional parking area on the side of the garage. The home is situated on 2 lots on the corner of Centennial Heights Road and Washington St. Some of the most recent updates include added cellulose insulation with estimated R value of 68 (2019), front balcony decking, trusses, roof & railings, painting (2020), back porch roof flashing and venting on gable (2021), one bedroom ceiling and flooring (2023), widened main floor bathroom door (2023); Bosch dishwasher (2024); Electrical breaker panel (October 2024) and new toilet in full bathroom (2024). Seller has also completed other painting on the interior and exterior to freshen things up. Basement has plenty of storage and a semi finished room (not included in square footage). The location is in close proximity to a recreational trail access point. Septic: Septic tank in property, maintained by the township community system. Fireplace/Stove: The stove in the living room is a pellet stove that runs on electric. NOTICE: All information believed accurate but not warranted. Buyer recommended to inspect & verify all aspects of the property & bears all risks for any inaccuracies including but not limited to estimated acreage, lot size, square footage, utilities (availability & costs associated). Real estate taxes are subject to change (possibly significant), property will be reassessed by the municipality after sale is completed & buyer should NOT assume that buyerâ??s tax bills will be similar to the sellerâ??s current tax bills. Taxes are not zero. Sellers may have audio/video recording devices present on property and buyers and agents consent to being recorded by entering property. OFFERS: 72 hours response time requested on offers. Seller, at seller's sole discretion, with or without notice, reserves the right to set and/or modify offer submission & response deadlines. Dining room light is not attached and not included.
$205,000
57423 Tenth Calumet, MI 49913
- Type:
- Single Family
- Sq.Ft.:
- 1,789
- Status:
- Active
- Beds:
- 5
- Lot size:
- 0.21 Acres
- Baths:
- 3.00
- MLS#:
- 50153657
- Subdivision:
- Assessor'S Plat Of Yellow Jacket Calumet Township
ADDITIONAL INFORMATION
Been looking for a nice large home with 4 or 5 bedrooms and more than one bathroom in a good and convenient location? Well consider this home. It combines original character with modern conveniences and updates. The main floor provides an opportunity for one-floor living with a living room, family room, dining room, kitchen with pantry, full-bath, laundry, bedroom with lavatory (could also be an office). Through the French-style door at the back of the kitchen is a deck overlooking a lush green yard making a great extension into your outdoor living space. Upstairs are 3 to 4 good size bedrooms and a new centrally located full bath. You will notice that a full-bath was added to the second floor and a pantry and half-bath were added to the first floor after the floor plans were made that are included in the the listing photos. The Seller said the heating system redundancy has really been great for our peace of mind- especially in the winter up here. If one system were to fail for any reason, the other can heat the house decently. The flooring in the kitchen and upstairs bedroom is called Marmoleum. It is a certified green resin based product and is not the same as the plastic laminates say from Mernards. It is a plastic free product. Fruit trees in the yard both apple and cherry, plus an asparagus garden and raspberry bushes. The dirt in that yard is incredibly rich, black and loamy. The attic could provide another opportunity if finished, It is a full height, insulated with windows. This is something the seller planned to do, but just never really needed more space. This home has a country setting looking out from the back or front of the home. Yet it is just blocks from downtown Calumet, which is growing and improving. Your are also only 20 minutes from Houghton and Hancock adding to the employment, dining and shopping opportunities nearby. Michigan Tech University MTU is right there in Houghton. Don't forget there are just tons of fun things to do in the area from biking to skiing to boating and snowmobiling and much more. Here are some links to help you locate things to do from here. https://www.visitkeweenaw.com/ https://www.michigan.gov/dnr/things-to-do https://www.keweenaw.org/ NOTICE: All information believed accurate but not warranted. Buyer recommended to inspect property, verify all information & bears all risks for any inaccuracies. Tax information is subject to change. All measurements (acres, lot size, square footage, etc.) are estimated. Sellers may have audio/video recording devices present on property. By entering or being on property, Buyer and Buyerâ??s agent consent to being recorded.
$265,000
56886 Calumet Calumet, MI 49913
- Type:
- Single Family
- Sq.Ft.:
- 3,498
- Status:
- Active
- Beds:
- 6
- Lot size:
- 0.13 Acres
- Baths:
- 2.00
- MLS#:
- 50152553
- Subdivision:
- Plat Of Hecla II
ADDITIONAL INFORMATION
Gorgeous original woodwork! A floor plan with space and functionality for any lifestyle! There are 6 bedrooms, 1 1/2 bathrooms in this home. The main floor includes 1 bedroom with its own 1/2 bathroom, kitchen with 2 pantries, formal dining room, formal living room, family room with fireplace and sunporch. Upstairs there are 5 bedrooms (1 with an office), full bathroom and partially finished family/rec room that has access to the kitchen from the 2nd staircase. There are so many beautiful built in cabinets, hardwood floors, original woodwork, stained glass and so much more! The extra bedrooms provide nice opportunity for the work from home office, guest spaces or playrooms. There is a workshop room which was previously an attached garage and has direct access from the back entry off of the kitchen. The garage with access off of Calumet Avenue is 2 cars (driveway to garage is 1 car wide) plus extra storage area. There is additional paved/concrete parking areas off of Depot St. There is a storage shed in the back yard. Seller understands there are some updates needed and has priced to reflect this. NOTICE: All information believed accurate but not warranted. Buyer recommended to inspect & verify all aspects of the property & bears all risks for any inaccuracies including but not limited to estimated acreage, lot size, square footage, utilities (availability & costs associated). Real estate taxes are subject to change (possibly significant), property will be reassessed by the municipality after sale is completed & buyer should NOT assume that buyerâ??s tax bills will be similar to the sellerâ??s current tax bills. Taxes are not zero. Seller has audio/video recording devices present on the exterior of the property and buyers and agents consent to being recorded by entering property. OFFERS: 72 hours response time requested on offers. Seller, at seller's sole discretion, with or without notice, reserves the right to set and/or modify offer submission & response deadlines.
$84,900
124 Iroquois Calumet, MI 49913
- Type:
- Single Family
- Sq.Ft.:
- 996
- Status:
- Active
- Beds:
- 3
- Lot size:
- 0.13 Acres
- Baths:
- 1.00
- MLS#:
- 50151535
- Subdivision:
- Yes
ADDITIONAL INFORMATION
This compact home is an example of good things that come in small packages. No wasted space here. Rooms aren't large but they aren't cramped. The living room is open to a dining area that, combined together creates a great room, which in turn is convenient to a very workable kitchen. Beyond and thru the kitchen are adequately sized bedrooms all convenient to a full bath. The full basement has direct access to a large and somewhat unconventional L shaped garage that can house at least two cars in tandem and a workshop. The lot is fairly deep and there is off street parking aside from the garage. Worth your attention if a comfortable, practical and affordable ranch home is what you're looking for.
$149,900
56912 Hecla Calumet, MI 49913
- Type:
- Single Family
- Sq.Ft.:
- 1,160
- Status:
- Active
- Beds:
- 2
- Lot size:
- 0.2 Acres
- Baths:
- 1.00
- MLS#:
- 50147751
- Subdivision:
- None
ADDITIONAL INFORMATION
Cute. tidy, neat, cozy these are the words that come to mind when you enter this home. Large bright open living room, kitchen is just the right size, 2 very nice sitting porches, huge deck out back, updated bath upstairs and 2 bedrooms. One car attached garage and shed out back to store your toys, metal roof, hot water boiler with the old-style radiators for warmth and charm. Larger lot with Calumet twp. taxes. Taxes are not zero, awaiting that data. All information believed to be accurate but not warranted, buyer recommended to inspect property, verify all information and bears all risks for any inaccuracies. Tax information is subject to change, all measurements, lot size, etc. are estimated
$169,900
56860 Boone Calumet, MI 49913
- Type:
- Single Family
- Sq.Ft.:
- 2,040
- Status:
- Active
- Beds:
- 4
- Lot size:
- 0.23 Acres
- Baths:
- 2.00
- MLS#:
- 50146390
- Subdivision:
- N/A
ADDITIONAL INFORMATION
This updated and conveniently located home is just a short walk away from the school, grocery store, Aspirus hospital, and school playground. As you enter, you'll be greeted by a spacious enclosed porch perfect for storing shoes and jackets. The large eat-in kitchen boasts "soft-close" cabinetry and leads out to a deck for entertaining or relaxing in the sun. With a main floor bedroom and laundry area, this home offers easy main floor living. Don't miss out on the natural sunlight that streams in through the large picture window in the kitchen. With a newer roof, updated windows, and porch door, this home has a lot to offer. Schedule a showing today!
$699,900
54921 US41 Calumet, MI 49913
- Type:
- Single Family
- Sq.Ft.:
- 10,000
- Status:
- Active
- Beds:
- 1
- Lot size:
- 28 Acres
- Baths:
- 1.00
- MLS#:
- 50125176
- Subdivision:
- None
ADDITIONAL INFORMATION
Great opportunity to acquire this unique property. This building features an efficiency type living quarters Inside a 5000 square foot pole building, Large open space has plenty of room for bed, living area, and desk, Kitchenet area is just off the reception room. Private bath and shower is off the living area. There is an additional 5000 sq foot building in back currently used for storage. This property is on US 41 a major highway. there is a 200 ft road easement across state owned property along the highway. These building are currently being used as a recycling center. There is a 10 acre parcel in back that has a large rock pile which was the site of the old LaSalle mine. The Keweenaw Peninsula is a tourist haven with many bike and ATV/snowmobile trails. Mt Bohemia one of the longest ski slopes in the Midwest is just minutes away. Taxes are not Zero, that data is forthcoming. NOTICE: All information believed accurate but not warranted. Buyer recommended to inspect property, verify all information & bears all risks for any inaccuracies. Tax information is subject to change. All measurements (acres, lot size, square footage etc) are estimated. Sellers may have audio/video recording devices present on property. By entering or being on property, Buyer, and Buyerâ??s agent consent to being recorded.

Provided through IDX via MiRealSource. Courtesy of MiRealSource Shareholder. Copyright MiRealSource. The information published and disseminated by MiRealSource is communicated verbatim, without change by MiRealSource, as filed with MiRealSource by its members. The accuracy of all information, regardless of source, is not guaranteed or warranted. All information should be independently verified. Copyright 2025 MiRealSource. All rights reserved. The information provided hereby constitutes proprietary information of MiRealSource, Inc. and its shareholders, affiliates and licensees and may not be reproduced or transmitted in any form or by any means, electronic or mechanical, including photocopy, recording, scanning or any information storage and retrieval system, without written permission from MiRealSource, Inc. Provided through IDX via MiRealSource, as the “Source MLS”, courtesy of the Originating MLS shown on the property listing, as the Originating MLS. The information published and disseminated by the Originating MLS is communicated verbatim, without change by the Originating MLS, as filed with it by its members. The accuracy of all information, regardless of source, is not guaranteed or warranted. All information should be independently verified. Copyright 2025 MiRealSource. All rights reserved. The information provided hereby constitutes proprietary information of MiRealSource, Inc. and its shareholders, affiliates and licensees and may not be reproduced or transmitted in any form or by any means, electronic or mechanical, including photocopy, recording, scanning or any information storage and retrieval system, without written permission from MiRealSource, Inc.
Calumet Real Estate
The median home value in Calumet, MI is $137,500. This is higher than the county median home value of $126,400. The national median home value is $338,100. The average price of homes sold in Calumet, MI is $137,500. Approximately 21.32% of Calumet homes are owned, compared to 57.36% rented, while 21.32% are vacant. Calumet real estate listings include condos, townhomes, and single family homes for sale. Commercial properties are also available. If you see a property you’re interested in, contact a Calumet real estate agent to arrange a tour today!
Calumet, Michigan has a population of 768. Calumet is less family-centric than the surrounding county with 29.81% of the households containing married families with children. The county average for households married with children is 30.83%.
The median household income in Calumet, Michigan is $19,028. The median household income for the surrounding county is $48,623 compared to the national median of $69,021. The median age of people living in Calumet is 35.8 years.
Calumet Weather
The average high temperature in July is 75.6 degrees, with an average low temperature in January of 6.6 degrees. The average rainfall is approximately 31.4 inches per year, with 207.6 inches of snow per year.





