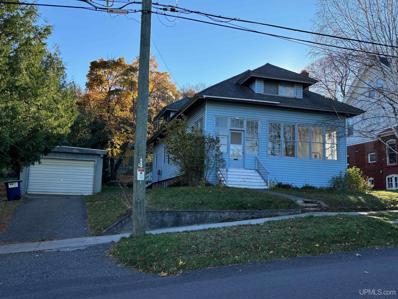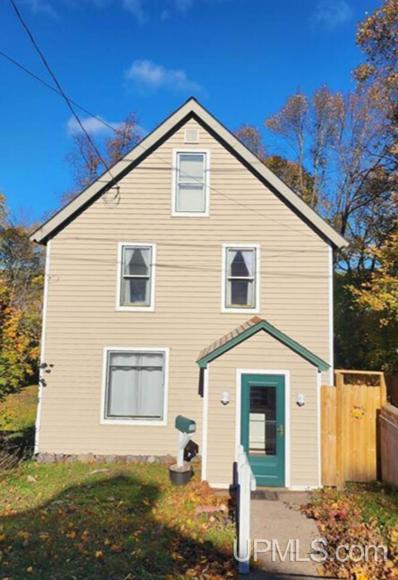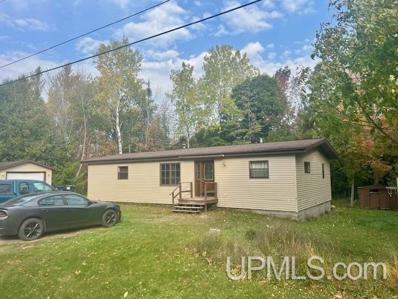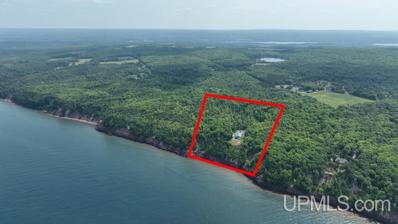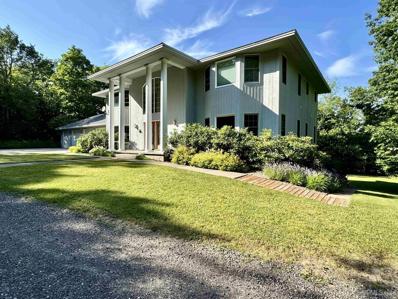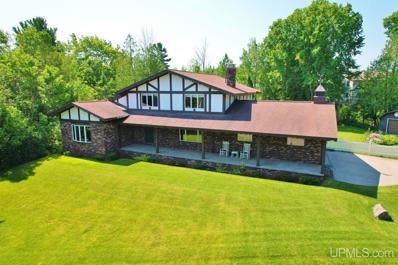Houghton MI Homes for Sale
$225,000
1110 E Fifth Houghton, MI 49931
- Type:
- Single Family
- Sq.Ft.:
- 669
- Status:
- Active
- Beds:
- 4
- Lot size:
- 0.23 Acres
- Baths:
- 2.00
- MLS#:
- 50163064
- Subdivision:
- Sheldon Columbian Add To City Of Houghton
ADDITIONAL INFORMATION
Quiet single family home on dead end street in the city limits of Houghton. This property was being used for a single family dwelling but has also been a rental in the past. With City of Houghton approval this can possibly be a rental property again. Was licensed for two unrelated occupants in the past. This property is a short distance from Michigan Tech. The upper and lower units are connected by a stairway inside the home if you wanted to use for a single family home. The property also has separate entry ways with kitchen and bathroom on both levels if you wanted to consider for a rental with approval from the City of Houghton. Each level has two bedrooms, kitchen area, dining or living room area, and full bathroom. There is a utility type room in the basement that has the washer, dryer, and mechanicals for the home. Parking for two cars is readily available with additional area if more parking is required. Dead end street so no traffic to deal with. This is conveniently located to Michigan Tech, downtown Houghton attractions, all shopping areas, and schools. NOTICE: All information believed accurate but not warranted. Buyer recommended to inspect & verify all aspects of the property & bears all risks for any inaccuracies including but not limited to estimated acreage, lot size, square footage, utilities (availability & costs associated). Real estate taxes are subject to change (possibly significant), property will be reassessed by the municipality after sale is completed & buyer should NOT assume that buyerâ??s tax bills will be similar to the sellerâ??s current tax bills. Taxes are not zero. OFFERS: 72 hours response time requested on offers. Seller, at seller's sole discretion, with or without notice, reserves the right to set and/or modify offer submission & response deadlines.
$178,900
400 Calverley Houghton, MI 49931
- Type:
- Single Family
- Sq.Ft.:
- 1,455
- Status:
- Active
- Beds:
- 3
- Lot size:
- 0.23 Acres
- Baths:
- 2.00
- MLS#:
- 50162662
- Subdivision:
- West Houghton 3rd Add
ADDITIONAL INFORMATION
Here you have a lovely west Houghton home situated on a nicely sized double lot. You will find a spacious living room with a south-facing bay window, a great sunny spot for your plants. The efficiently designed kitchen and dining room are open to each other with good work/functional space. Rounding out the main floor is a .50 bathroom and a bedroom with sliding glass doors out to the deck overlooking the partially fenced back yard. This bedroom would make a great office or family room as well as a 3rd bedroom. Upstairs you will find 2 bedrooms, one quite large, and a full bathroom. There is a walk-up attic that is great for storage or finish it for additional living space. Did I mention the electric sauna in the basement?! There are plenty of updates: New roof on garage 2020, main roof 2019, updated electrical throughout, sump pump new in 2023, furnace 2021, water heater 2023. There is a large wrap-around deck overlooking the side and back yards. This is a wonderful yard for playing, relaxing, gardening, or entertaining. This perfect location is just a few blocks from the Houghton Elementary School and parks. Within walking distance to downtown Houghton & the waterfront. NOTE: The listing information/data is believed to be correct but not guaranteed/warranted. It is encourage that buyer inspect/verify all information. Buyer bears all risk for any inaccuracies including, but not limited to, estimated acreage and water frontage, lot size (these numbers are based on tax assessment records), square footage, utilities; Real estate taxes are subject to change (this change may be significant), property will be reassessed by the municipality after the sale is completed, buyer should NOT assume that buyerâ??s tax bills will be similar to the sellerâ??s current tax bills. Taxes are not zero. Sellers may have audio/video recording devices present at the time of showings, buyers/agents consent to being recorded by entering property. ALL OFFERS: please allow at least 72-hour response time on all offers. Seller may set and/or modify offer submissions & response deadlines as they see fit, with or without notice.
$255,000
407 Quincy Houghton, MI 49931
- Type:
- Single Family
- Sq.Ft.:
- 1,887
- Status:
- Active
- Beds:
- 4
- Lot size:
- 0.14 Acres
- Baths:
- 2.00
- MLS#:
- 50162463
- Subdivision:
- Ruppes Addition
ADDITIONAL INFORMATION
Central Houghton location and convenient to downtown and Michigan Technological University's campus! This 3 to 4 bedroom home with 2 bathrooms also has a very nice backyard with deck. The main floor has entry area, spacious living room, dining room off of the kitchen, family room (or office) with built in desks, bedroom and 3/4 bathroom. Upstairs there are 3 additional bedrooms (one without a closet) and a full bathroom. There are stairs to the unfinished attic that adds storage or potential for your finishing in the future. The sellers have improved the home over the last few years including furnace (2024), remodeled the family room/office; remodeled two upper level bedrooms (insulated, one room has an add a window); refinished some wood flooring; updated electrical on the upper level; and interior painting. The basement has an area for laundry, some storage and access from the exterior. Preferred closing and occupancy after 2/20/2025. NOTICE: All information believed accurate but not warranted. Buyer recommended to inspect & verify all aspects of the property & bears all risks for any inaccuracies including but not limited to estimated acreage, lot size, square footage, utilities (availability & costs associated). Real estate taxes are subject to change (possibly significant), property will be reassessed by the municipality after sale is completed & buyer should NOT assume that buyerâ??s tax bills will be similar to the sellerâ??s current tax bills. Taxes are not zero. OFFERS: 72 hours response time requested on offers. Seller, at seller's sole discretion, with or without notice, reserves the right to set and/or modify offer submission & response deadlines.
$264,000
1015 E Houghton Houghton, MI 49931
- Type:
- Single Family
- Sq.Ft.:
- 2,447
- Status:
- Active
- Beds:
- 4
- Lot size:
- 0.23 Acres
- Baths:
- 2.00
- MLS#:
- 50161173
- Subdivision:
- East Houghton
ADDITIONAL INFORMATION
Great location, centrally located within walking distance of Michigan Tech and downtown Houghton - for this historic home once owned by A. E. Seaman, who was a Geology professor and the curator of the Seaman Mineral Museum at MTU. 4 BR/2BA with detached garage on a large (100'x100') lot. Enter through a large front porch with a full view of the Mont Ripley Ski Area. A foyer leads to the generous sized living room with fireplace and then to a formal dining room. There are two large bedrooms and a full bath on the main level. The home features hardwood floors throughout, in very good condition. Another two extra-large bedrooms and full bath are upstairs as well as an extra-large hallway which could accommodate office space, reading area or living space. Four skylights provide natural lighting and bright spaces upstairs. The kitchen is basic but has what you need with newer appliances and plenty of cabinets and counter space. The house roof was new in 2009 and the garage in 2019. There's a back mudroom off the kitchen leading to a deck and nice back yard. This is one of the sought after locations close to town and the university in a quiet and scenic location.
$249,900
104 W Douglass Houghton, MI 49931
- Type:
- Single Family
- Sq.Ft.:
- 1,616
- Status:
- Active
- Beds:
- 3
- Lot size:
- 0.12 Acres
- Baths:
- 2.00
- MLS#:
- 50160956
- Subdivision:
- None
ADDITIONAL INFORMATION
Look no further than this charming home. Situated amongst mature maple trees. The side yard has a privacy fence and deck that gives you a great place to play and entertain. Upon entering you will find that the home is nicely remodeled from the flooring to the added half bath and so much more. A custom kitchen, boasting stainless steel appliances, plenty of storage, and walk in pantry. A chic backsplash in a subtle geometric pattern adds a pop of visual interest. Adjacent to the kitchen, the dining room is illuminated by a large bay window creating a perfect space for entertaining family and guests. You also have a bonus space off of the dining room and the living room. The second floor has 3 large bedrooms a full bath and a laundry room. Over all, this newly remodeled home combines design with comfort for all your living needs. This information has been secured forms sources we believe to be reliable, but we make no representation or warranties, expressed or implied, as to the accuracy of the information. References to square footage, lot size /dimensions, and age are all approximate. Buyer must verify and bares all risk for inaccuracies. Taxes may change upon sale. Call today to schedule a showing.
$187,500
1106 Tenth Houghton, MI 49931
- Type:
- Single Family
- Sq.Ft.:
- 1,300
- Status:
- Active
- Beds:
- 3
- Lot size:
- 0.42 Acres
- Baths:
- 2.00
- MLS#:
- 50158314
- Subdivision:
- Plat Of Forest Park
ADDITIONAL INFORMATION
Location, location, location - Tenth Avenue, Houghton - an affordable home located near Houghton High School or MTU! 1991 Wick manufactured home. New vinyl siding, newer windows, patio doors from dining area to back deck, walk-in bedroom closets. Large double lot with level backyard and basketball court. Finish the interior trim and you have a great 3 bedroom, 2 full bath home in a wooded, quiet residential Houghton neighborhood. $187,500
$688,800
14998 N Superior Houghton, MI 49931
- Type:
- Single Family
- Sq.Ft.:
- 3,080
- Status:
- Active
- Beds:
- 2
- Lot size:
- 52 Acres
- Baths:
- 3.00
- MLS#:
- 50152446
- Subdivision:
- None
ADDITIONAL INFORMATION
MICHIGAN, LAKE SUPERIOR SHORELINE, BARNDOMINIUM, And ACREAGE FOR SALE! - Located in Stanton Township, in Houghton County, in the Upper Peninsula of Michigan this parcel offers great U.P. Lifestyle Living. - The property is located at the base of the western, sunset side, of the Keweenaw Peninsula which projects about 65 miles northeasterly into Lake Superior. - The surrounding area offers a multitude of opportunities for recreation and fun. The Historic Redridge Steel and Timber Crib Dams on the Salmon Trout River are just a few miles away for great Bluegill, Brook trout, Brown trout, Perch, Salmon, and Steelhead fishing. Summer activities include hiking, boating, swimming and golfing to name a few, and during the winter months skiing, snowboarding, skating, snowmobiling and snowshoeing are all available. - The beautiful, wooded 52+/- acre parcel being offered for sale has 792+/- feet of overlook frontage on Lake Superior, the largest freshwater lake in the world! - The woodland is home to large and small game, and ruffed grouse. There is a â??Sugar Bushâ?? with trees ready to tap for maple syrup, raspberry, blackberry, thimbleberry and blueberry patches, herbs, and rows of grape vines for you to enjoy Natureâ??s Harvest. There is cleared area for your family or guestsâ?? campers and trailers. - The Barndominium is the Perfect Mix of custom Living Quarters and Recreation/Storage Space all within a low-maintenance, energy efficient metal building. - The term â??barndominiumâ?? first came about in the 1980s â?? but in 2016, after Chip and Joanna Gaines renovated a barn into a home on HGTVs Fixer Upper Show, the trend started to take off, and continues to gain in popularity. - The building has 3,080 square feet of Main Level space including 880 square feet of Living Space. It is complete with a , front lakeview Living-Sun Room, heated by a freestanding wood stove and in-floor heating. An Open-Concept Kitchen-Dining-Den/Office that features Hickory cabinetry, Natural wood trimmings, and Ceramic flooring, and a Half-Bath. Additional 600 square feet of Upper-Level Living Space includes a Main Bedroom Suite with ¾ Bath and sliding glass doors to a 16x20 Deck views of the lake and sky. Included on this Upper Level are a Second Bedroom, a ¾ Bath, and a Utility/Laundry Room. - The Lower Level remaining 1,600 square foot Garage Space could be used for a workshop, hobby room, light construction, mechanical-carpentry shop, or many other uses. There is an additional 500+/- square feet of space on two elevated areas in the Garage. - Fuel is held in two 1000-gallon Lp Tanks, and a Back-Up Generator System provides power outage security. - If you are seeking a unique housing opportunity that combines the comforts of a Home and a â??Barnâ??, in an Upper Peninsula Lake Superior property contact us today! Owner Occupied, Please use Showing Assist To Schedule Appointments and Provide Showing Reports.
$789,900
1527 Ravine Side Houghton, MI 49931
- Type:
- Single Family
- Sq.Ft.:
- 3,592
- Status:
- Active
- Beds:
- 4
- Lot size:
- 3.75 Acres
- Baths:
- 4.00
- MLS#:
- 50149280
- Subdivision:
- Spring Wood West
ADDITIONAL INFORMATION
Premier location! You are within the City of Houghton proper with all of the great amenities but feel as though you're in the middle of the back woods. Here you have a grand estate with 4 bedrooms, 3.5 bathrooms, 4 gas fireplaces & a 4-car attached garage. This home is situated on just under 4 acres, the yard is nicely landscaped with a mature growth hardwood forest surrounding the rest of the home. The winding drive is designed for easy snow removal and the house is hidden from the street view (please do not drive up the driveway before scheduling an appointment). Upon entry you will find a grand curved staircase, hardwood floors throughout, large foyer with vaulted ceilings and a baby grand piano (the piano fits perfectly and is available) formal dining room with french doors (currently used as a billiards room), office/music room with a gas fireplace & french doors, formal living room with a gas fireplace, large eat-in kitchen with a breakfast bar and covered deck for dining and grilling along with a powder room. The 2nd floor has 2 large master bedrooms, one with a gas fireplace, walk-in closet and a large master bath with a 2 person jetted tub. The other with a full bathroom & walk-in closet. There is a lovely sun porch off of the hallway between the two bedrooms and a 2nd floor laundry room. On the lower level you will find 2 more bedrooms with a jack-n-jill full bathroom, a family room with a 106 inch projection screen, beautiful custom built-in shelves & cabinets and a gas fireplace, there is also a patio with a hot tub and a wet bar so you don't have to run upstairs for refreshments. The attached 4-car garage is roomy and enters into a mudroom just off of the kitchen for easy storage of outdoor gear. This home must be seen to truly be appreciated. pre-qualified buyers only.
$650,000
1005 Eleventh Houghton, MI 49931
- Type:
- Single Family
- Sq.Ft.:
- 2,730
- Status:
- Active
- Beds:
- 3
- Lot size:
- 0.88 Acres
- Baths:
- 4.00
- MLS#:
- 50148310
- Subdivision:
- None
ADDITIONAL INFORMATION
Amazing quality in this custom built, craftsman home on 4 lots in the City of Houghton. Built in 1979, this 2 story is a beauty! You wonâ??t lack for space with close to 4300 sqft of finished living area. The long covered front porch is welcoming and meant for relaxing. Step into the tiled entry and begin your journey. Off to the left is a fabulous living room with high beamed ceilings. Step into the dining room and see the beauty of the outside streaming in through the windows. Be sure to watch your step to take in all the fabulous floor coverings which include, custom tile, bamboo, wood plank and hickory wood. The kitchen is at the back of the first floor and has a view of the backyard with double doors out to the back deck. Here you will find an eat in area, tile floors and counters, a tile backsplash, a pantry and plenty of solid wood cabinets. The family room has a full wall of stone with a gas insert fireplace and a wall of windows to let the outside come in. The laundry and a ½ bath round out this floor. Upstairs are the bedrooms and 2 full baths, one of which is a lovely master suite. Each room is spacious and the light coming in through the windows gives a nice glow. The basement is fully finished with a huge rec room and bar. Continue on and you have a lounge area, ½ bath, office, workshop and utility storage room. The 2 car garage is oversized with room to keep your extra stuff. Be sure to check out the fenced back yard. There are many flower beds and there is room for more gardens. The deck will be a gathering place for family and friends to enjoy. The shed can hold your outdoor items. This property spans 339 feet along Eleveth Avenue. Pride in ownership shows everywhere you look.

Provided through IDX via MiRealSource. Courtesy of MiRealSource Shareholder. Copyright MiRealSource. The information published and disseminated by MiRealSource is communicated verbatim, without change by MiRealSource, as filed with MiRealSource by its members. The accuracy of all information, regardless of source, is not guaranteed or warranted. All information should be independently verified. Copyright 2024 MiRealSource. All rights reserved. The information provided hereby constitutes proprietary information of MiRealSource, Inc. and its shareholders, affiliates and licensees and may not be reproduced or transmitted in any form or by any means, electronic or mechanical, including photocopy, recording, scanning or any information storage and retrieval system, without written permission from MiRealSource, Inc. Provided through IDX via MiRealSource, as the “Source MLS”, courtesy of the Originating MLS shown on the property listing, as the Originating MLS. The information published and disseminated by the Originating MLS is communicated verbatim, without change by the Originating MLS, as filed with it by its members. The accuracy of all information, regardless of source, is not guaranteed or warranted. All information should be independently verified. Copyright 2024 MiRealSource. All rights reserved. The information provided hereby constitutes proprietary information of MiRealSource, Inc. and its shareholders, affiliates and licensees and may not be reproduced or transmitted in any form or by any means, electronic or mechanical, including photocopy, recording, scanning or any information storage and retrieval system, without written permission from MiRealSource, Inc.
Houghton Real Estate
The median home value in Houghton, MI is $239,500. This is higher than the county median home value of $126,400. The national median home value is $338,100. The average price of homes sold in Houghton, MI is $239,500. Approximately 30.83% of Houghton homes are owned, compared to 61.54% rented, while 7.64% are vacant. Houghton real estate listings include condos, townhomes, and single family homes for sale. Commercial properties are also available. If you see a property you’re interested in, contact a Houghton real estate agent to arrange a tour today!
Houghton, Michigan has a population of 7,675. Houghton is less family-centric than the surrounding county with 28.04% of the households containing married families with children. The county average for households married with children is 30.83%.
The median household income in Houghton, Michigan is $24,660. The median household income for the surrounding county is $48,623 compared to the national median of $69,021. The median age of people living in Houghton is 21.9 years.
Houghton Weather
The average high temperature in July is 76.4 degrees, with an average low temperature in January of 7.4 degrees. The average rainfall is approximately 31.6 inches per year, with 201.8 inches of snow per year.



