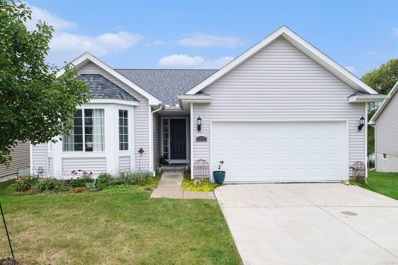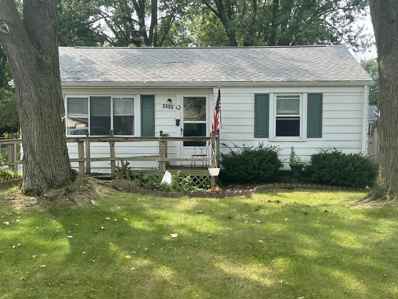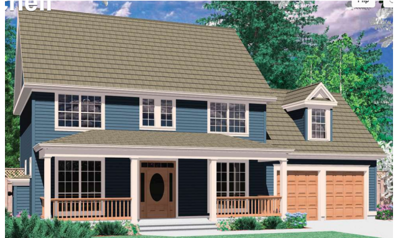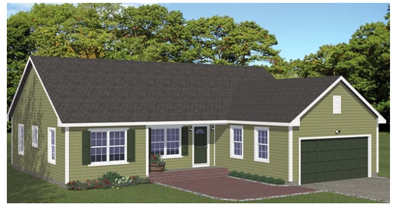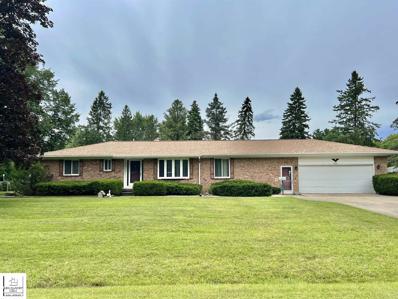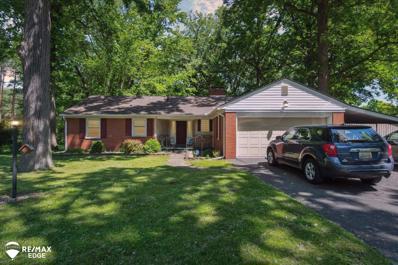Burton MI Homes for Sale
$169,500
4322 Springfield Burton, MI 48509
- Type:
- Single Family
- Sq.Ft.:
- 1,380
- Status:
- Active
- Beds:
- 3
- Lot size:
- 0.47 Acres
- Baths:
- 1.00
- MLS#:
- 60343003
- Subdivision:
- SUBURBAN HOMESITES
ADDITIONAL INFORMATION
Ready for a cute home with plenty of room and wonderful back yard? Than this is your home, & it wont break the bank. It is very solid a little out dated but perfect for the fixer upper if you want to. New flooring & comes with all appliances. The deck is perfect for hanging out on these nice fall nights.
ADDITIONAL INFORMATION
Step into luxury and comfort with this newly built standalone condo with beautiful pond views. Offering a modern and spacious design, this immaculate home boasts 3 bedrooms and 2 full bathrooms. Well-appointed kitchen, featuring a center island, full height cabinets, sleek granite countertops with modern wallpaper backsplash. Beautiful luxury vinyl plank flooring that is both elegant and easy to maintain throughout. Enhancing the cozy ambiance of the Great Room is a charming gas fireplace adorned with a tile finish and mantle shelf. The Great Room and Dining Nook exude elegance with their stepped ceiling details. Large laundry room with attached 2-car garage, with a utility sink cabinet. Spacious full basement. HOA includes lawn, snow removal, and lawn sprinklers.
$154,000
1029 Carlson Burton, MI 48509
- Type:
- Single Family
- Sq.Ft.:
- 920
- Status:
- Active
- Beds:
- 3
- Lot size:
- 0.37 Acres
- Baths:
- 1.00
- MLS#:
- 50155823
- Subdivision:
- Eastern Plains
ADDITIONAL INFORMATION
Welcome home! 3 bedroom 1 bath on a quiet street. Make it home for the holidays. This home is a canvas waiting for you to make it yours. Hardwood floors in living room and all 3 bedrooms. Large detached garage plenty of room for all your outdoor tools and toys. The three season room off the back is a great place to enjoy coffee and watch the wildlife. Fenced in back yard. Garage roof was replaced three years ago. Furnace, A/C, hot water heater and sump pump upgraded three years ago. Chimney replaced September 2024. Furnace cleaned and inspected September 2024. Immediate occupancy after closing. Motivated sellers, all offers will be presented and reviewed. BATVAI.
$239,999
5344 LAPEER Burton, MI 48509
- Type:
- Single Family
- Sq.Ft.:
- 1,290
- Status:
- Active
- Beds:
- 3
- Lot size:
- 0.25 Acres
- Baths:
- 1.00
- MLS#:
- 60338314
- Subdivision:
- LAPEER HEIGHTS
ADDITIONAL INFORMATION
Land contract terms available. Fully updated home offers New AC unit and Furnace. New hot water heater. New exterior siding and paint. All new windows and doors through out. House has been painted in neutral colors with new easy maintenance vinyl floors. New Kitchen offers quartz counter tops. Large mud room and large bonus room. Comes with dishwasher and stove. New sump pump. New garbage disposal. Fenced in yard. Great location to stores and freeway. Older home charm with all the modern updates.
$135,000
4226 Risedorph Burton, MI 48509
- Type:
- Single Family
- Sq.Ft.:
- 880
- Status:
- Active
- Beds:
- 2
- Baths:
- 1.00
- MLS#:
- 50153858
- Subdivision:
- Greenlawn
ADDITIONAL INFORMATION
Charming Home with Modern Updates â?? Move-In Ready! Looking for the perfect starter or retirement home? Look no further! This beautifully updated home is ready for you to move in and enjoy. Conveniently located close to many amenities, it offers everything you need for comfortable living. Key Features: New Furnace & Hot Water Heater: Enjoy efficient heating and hot water with brand-new systems. Freshly Painted: Walls and ceilings have been freshly painted, giving the home a clean and modern feel. New Carpet: Soft, new carpeting throughout the home adds warmth and comfort. Newer Roof & Vinyl Windows: Durable and energy-efficient, these updates ensure peace of mind for years to come. Fenced Yard: Perfect for pets or outdoor activities, the yard is fenced and beautifully shaped by trees. Sturdy Garage with Workspace: Ideal for storage or hobbies, the garage offers ample space and a dedicated work area. Donâ??t miss out on this superior home! Schedule a viewing today before itâ??s too late.
$355,000
001 WHISPER RIDGE Burton, MI 48509
- Type:
- Single Family
- Sq.Ft.:
- 1,737
- Status:
- Active
- Beds:
- 3
- Lot size:
- 0.31 Acres
- Baths:
- 3.00
- MLS#:
- 60332788
- Subdivision:
- WHISPER RIDGE CONDO
ADDITIONAL INFORMATION
Welcome to the perfect opportunity to build your dream home in the highly sought-after Kearsley School District! This proposed 2-story residence features 3 spacious bedrooms and 2.5 well-appointed bathrooms, offering comfort and convenience for modern living. With an attached 2-car garage, you'll have ample space for vehicles and additional storage. Don�t miss your chance to create a personalized home in a fantastic community. Contact us today to learn more about this exciting new listing!
$329,900
002 WHISPER RIDGE Burton, MI 48509
- Type:
- Single Family
- Sq.Ft.:
- 1,398
- Status:
- Active
- Beds:
- 3
- Lot size:
- 0.31 Acres
- Baths:
- 2.00
- MLS#:
- 60332787
- Subdivision:
- WHISPER RIDGE CONDO
ADDITIONAL INFORMATION
Welcome to the perfect opportunity to build your dream home in the highly sought-after Kearsley School District! This proposed Ranch residence features 3 spacious bedrooms and 2 well-appointed bathrooms, offering comfort and convenience for modern living. With an attached 2-car garage, you'll have ample space for vehicles and additional storage. Don�t miss your chance to create a personalized home in a fantastic community. Contact us today to learn more about this exciting new listing!
$329,900
WHISPER RIDGE Drive Burton, MI 48509
- Type:
- Single Family
- Sq.Ft.:
- 1,398
- Status:
- Active
- Beds:
- 3
- Lot size:
- 0.31 Acres
- Year built:
- 2024
- Baths:
- 2.00
- MLS#:
- 20240058317
- Subdivision:
- WHISPER RIDGE CONDO
ADDITIONAL INFORMATION
Welcome to the perfect opportunity to build your dream home in the highly sought-after Kearsley School District! This proposed Ranch residence features 3 spacious bedrooms and 2 well-appointed bathrooms, offering comfort and convenience for modern living. With an attached 2-car garage, you'll have ample space for vehicles and additional storage. Don't miss your chance to create a personalized home in a fantastic community. Contact us today to learn more about this exciting new listing!
$355,000
WHISPER RIDGE Drive Burton, MI 48509
- Type:
- Single Family
- Sq.Ft.:
- 1,737
- Status:
- Active
- Beds:
- 3
- Lot size:
- 0.31 Acres
- Year built:
- 2024
- Baths:
- 2.10
- MLS#:
- 20240058294
- Subdivision:
- WHISPER RIDGE CONDO
ADDITIONAL INFORMATION
Welcome to the perfect opportunity to build your dream home in the highly sought-after Kearsley School District! This proposed 2-story residence features 3 spacious bedrooms and 2.5 well-appointed bathrooms, offering comfort and convenience for modern living. With an attached 2-car garage, you'll have ample space for vehicles and additional storage. Don't miss your chance to create a personalized home in a fantastic community. Contact us today to learn more about this exciting new listing!
$244,900
6171 Hugh Burton, MI 48509
- Type:
- Single Family
- Sq.Ft.:
- 1,680
- Status:
- Active
- Beds:
- 3
- Lot size:
- 0.74 Acres
- Baths:
- 2.00
- MLS#:
- 50147589
- Subdivision:
- Supervisors Plat Of Eastmoreland Acres
ADDITIONAL INFORMATION
THE MOST WANTED LIST! 3 Bedrooms, 2 Full Baths, Open Floor Plan, First Floor Laundry, Family Room, Unfinished Basement, 2.5 Car Attached Garage, Large corner Fenced in Lot, shed and a back patio area. Built in 1977. New kitchen floor and faucet. New Bathroom faucet in bathroom off the garage. Well maintained home! Centrally Located. Nearby to GM Davison Rd Processing Plant, Davison Roadside County Park and For-Mar Nature Preserve, Shopping, expressway, IMA Brookwood Golf Course and much more!
$210,000
6201 Woodmoor Burton, MI 48509
- Type:
- Single Family
- Sq.Ft.:
- 2,200
- Status:
- Active
- Beds:
- 3
- Lot size:
- 0.72 Acres
- Baths:
- 2.00
- MLS#:
- 50145426
- Subdivision:
- Eastmoreland Acres 1
ADDITIONAL INFORMATION
Welcome to this charming 3-bedroom, 2-bathroom home, with over 2700 square feet of living space, located in the desirable Eastmoreland Acres subdivision. Set on a spacious 0.72-acre lot, this property features a large yard with mature trees and a shed for additional storage. Inside, you'll find generously sized bedrooms and a full, partially finished basement, offering plenty of living space and potential for customization. The attached 2-car garage provides convenience and ample storage. Enjoy the serenity of this large, tree-lined yard while still being close to all the amenities. Don't miss the chance to make this lovely home yoursâ??schedule a showing today and discover its many possibilities. Bring all Offers.

Provided through IDX via MiRealSource. Courtesy of MiRealSource Shareholder. Copyright MiRealSource. The information published and disseminated by MiRealSource is communicated verbatim, without change by MiRealSource, as filed with MiRealSource by its members. The accuracy of all information, regardless of source, is not guaranteed or warranted. All information should be independently verified. Copyright 2024 MiRealSource. All rights reserved. The information provided hereby constitutes proprietary information of MiRealSource, Inc. and its shareholders, affiliates and licensees and may not be reproduced or transmitted in any form or by any means, electronic or mechanical, including photocopy, recording, scanning or any information storage and retrieval system, without written permission from MiRealSource, Inc. Provided through IDX via MiRealSource, as the “Source MLS”, courtesy of the Originating MLS shown on the property listing, as the Originating MLS. The information published and disseminated by the Originating MLS is communicated verbatim, without change by the Originating MLS, as filed with it by its members. The accuracy of all information, regardless of source, is not guaranteed or warranted. All information should be independently verified. Copyright 2024 MiRealSource. All rights reserved. The information provided hereby constitutes proprietary information of MiRealSource, Inc. and its shareholders, affiliates and licensees and may not be reproduced or transmitted in any form or by any means, electronic or mechanical, including photocopy, recording, scanning or any information storage and retrieval system, without written permission from MiRealSource, Inc.

The accuracy of all information, regardless of source, is not guaranteed or warranted. All information should be independently verified. This IDX information is from the IDX program of RealComp II Ltd. and is provided exclusively for consumers' personal, non-commercial use and may not be used for any purpose other than to identify prospective properties consumers may be interested in purchasing. IDX provided courtesy of Realcomp II Ltd., via Xome Inc. and Realcomp II Ltd., copyright 2024 Realcomp II Ltd. Shareholders.
Burton Real Estate
The median home value in Burton, MI is $129,100. This is lower than the county median home value of $158,600. The national median home value is $338,100. The average price of homes sold in Burton, MI is $129,100. Approximately 68.72% of Burton homes are owned, compared to 23.76% rented, while 7.52% are vacant. Burton real estate listings include condos, townhomes, and single family homes for sale. Commercial properties are also available. If you see a property you’re interested in, contact a Burton real estate agent to arrange a tour today!
Burton, Michigan 48509 has a population of 29,532. Burton 48509 is less family-centric than the surrounding county with 18.63% of the households containing married families with children. The county average for households married with children is 23.76%.
The median household income in Burton, Michigan 48509 is $51,300. The median household income for the surrounding county is $54,052 compared to the national median of $69,021. The median age of people living in Burton 48509 is 42.6 years.
Burton Weather
The average high temperature in July is 82.4 degrees, with an average low temperature in January of 14.6 degrees. The average rainfall is approximately 31.9 inches per year, with 36.1 inches of snow per year.

