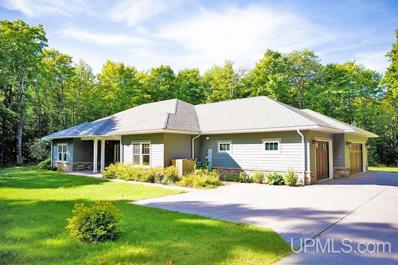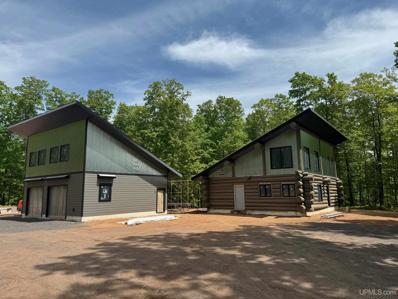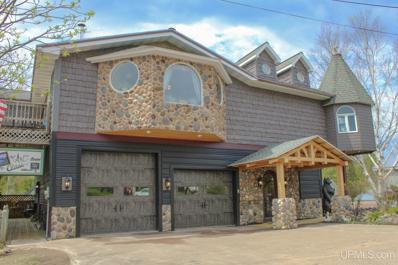Atlantic Mine MI Homes for Sale
$749,900
47855 Larson Atlantic Mine, MI 49905
- Type:
- Single Family
- Sq.Ft.:
- 2,448
- Status:
- Active
- Beds:
- 4
- Lot size:
- 3.97 Acres
- Baths:
- 3.00
- MLS#:
- 50156569
- Subdivision:
- N/A
ADDITIONAL INFORMATION
Located in the serene countryside of Stanton Township, Houghton County, MI, this beautifully crafted ranch-style home offers the ideal blend of modern amenities and natural beauty. Spanning over 2,440 square feet, this 2013-built residence sits on approximately 4 acres, surrounded by lush woods and a tranquil atmosphere, perfect for those seeking privacy and peace. This 4-bedroom, 3-bathroom home features high-end building materials and fine woodworking throughout, creating a sophisticated yet warm living environment. The heart of the home is a spacious open-concept kitchen, flowing effortlessly into a large living room, ideal for both casual family living and entertaining guests. The expansive primary suite is a true retreat, featuring a luxurious ensuite bathroom, a generous walk-in closet, and direct access to a covered patio area via a walkout design, offering a perfect spot to unwind and enjoy the surrounding nature. The home is equipped with modern comforts, including in-floor heating throughout (except for the garage) and central air conditioning. Outside, the front yard is professionally landscaped and features a sprinkler system for easy maintenance. A long, paved driveway leads to a 3-car garage, providing ample parking and storage space. Situated on a quiet road with wooded surroundings, this home provides a perfect balance of country living while still being conveniently located. If you're looking for a peaceful retreat with modern amenities and high-quality finishes, this Stanton Township gem is a must-see! NOTICE: All information believed accurate but not warranted. It is the Buyers obligation to inspect the property and verify all information. The buyer bears all risks for any inaccuracies. Tax information is subject to change. Taxes are not 0. References to square footage, lot size/dimensions, and age are approximate.
- Type:
- Single Family
- Sq.Ft.:
- 1,600
- Status:
- Active
- Beds:
- 3
- Lot size:
- 13.28 Acres
- Baths:
- 2.00
- MLS#:
- 50144853
- Subdivision:
- N/A
ADDITIONAL INFORMATION
Brand new custom log home still under construction. Scandinavian log homes hand crafted this beautiful log package to be your dream home! This home is 3 bedrooms and 2 baths. 2 beds on the main floor with a full bath right across the hall. The Master bedroom is the second floor with a beautiful en-suite bath with a walk in shower and big walk in closet! Both bathrooms feature tile floors and showers, granite counters and Kohler fixtures throughout. The home will feature gorgeous maple floors and surrounding trim and custom maple doors to match. The kitchen is all beautiful custom maple cabinets to match as well with granite countertops. The ceilings are all corrugated metal to accent the floors in a unique fashion. The great room with its 22 foot ceilings is shared with the kitchen and dining area. All the lighting in the whole house is recessed and feature multiple lighting modes. This home is a must see to truly appreciate! The home features a boiler/ water maker which feeds the in-floor heat on both floors. It also gives you endless hot water to enjoy the spacious walk in shower. The boiler also feeds hot water to the in-floor heat in the garage. The house has been spray foamed from top to bottom for maximum efficiency. It will provide you with maximum heat retention in the winter and will keep you cool and comfortable all summer long. The garage is 896 feet on the first floor which is more than enough space for 2 pickup trucks and work space around them. The second floor loft area is 320 sq ft and is great for storage or a workshop or workout area. The garage has been spray foam insulated from top to bottom as well. The home is situated 460 ft off the road on 13.28 acres. It is secluded enough that you canâ??t see the road but youâ??re only 7 mins to Houghton. More pics and updates to follow as progress continues.
$399,900
44137 7th Atlantic Mine, MI 49905
- Type:
- Single Family
- Sq.Ft.:
- 2,556
- Status:
- Active
- Beds:
- 2
- Lot size:
- 1.41 Acres
- Baths:
- 2.00
- MLS#:
- 50142765
- Subdivision:
- Trimountain
ADDITIONAL INFORMATION
This estate is unlike no other! Nestled on six lots in the quiet hamlet of Trimountain, you will find this craftsman masterpiece. Two bedroom residence with a huge heated pole barn and workshop, and a large attached heated garage with ample storage. Also included is an art studio, indoor/outdoor dog kennels and home gym. No detail is left undone as you walk up into the Great Room with vaulted ceilings and all handcrafted woodwork. Large, stone fireplace with two corner office spaces and plenty of room for entertaining. Step up into the kitchen, which includes a big coffee bar and custom windows and skylights. You can also find newer appliances and hardwood countertops. Sliding door in the kitchen leads to the double story deck with great views. Take the hallway into the primary bathroom with a modern, walk- in shower and tub. The hallway further leads to both primary suites, one of which currently holds workout equipment. The laundry room and pantry have plenty of storage space. Art and nature are abundant throughout the property, as shown by the incredible wall murals and paintings. The meticulously maintained landscaping and yard is among the best you can find. Outdoor space includes firepit area, mature trees, and huge, fenced-in yard. This would be the perfect retreat for any outdoor enthusiasts, with easy trail access. The owners have put everything into into this residence, but now it's ready to be your Keweenaw dream home, just in time for fall. You have to see this place to believe it!

Provided through IDX via MiRealSource. Courtesy of MiRealSource Shareholder. Copyright MiRealSource. The information published and disseminated by MiRealSource is communicated verbatim, without change by MiRealSource, as filed with MiRealSource by its members. The accuracy of all information, regardless of source, is not guaranteed or warranted. All information should be independently verified. Copyright 2024 MiRealSource. All rights reserved. The information provided hereby constitutes proprietary information of MiRealSource, Inc. and its shareholders, affiliates and licensees and may not be reproduced or transmitted in any form or by any means, electronic or mechanical, including photocopy, recording, scanning or any information storage and retrieval system, without written permission from MiRealSource, Inc. Provided through IDX via MiRealSource, as the “Source MLS”, courtesy of the Originating MLS shown on the property listing, as the Originating MLS. The information published and disseminated by the Originating MLS is communicated verbatim, without change by the Originating MLS, as filed with it by its members. The accuracy of all information, regardless of source, is not guaranteed or warranted. All information should be independently verified. Copyright 2024 MiRealSource. All rights reserved. The information provided hereby constitutes proprietary information of MiRealSource, Inc. and its shareholders, affiliates and licensees and may not be reproduced or transmitted in any form or by any means, electronic or mechanical, including photocopy, recording, scanning or any information storage and retrieval system, without written permission from MiRealSource, Inc.
Atlantic Mine Real Estate
The median home value in Atlantic Mine, MI is $125,000. This is lower than the county median home value of $126,400. The national median home value is $338,100. The average price of homes sold in Atlantic Mine, MI is $125,000. Approximately 63.26% of Atlantic Mine homes are owned, compared to 13.49% rented, while 23.26% are vacant. Atlantic Mine real estate listings include condos, townhomes, and single family homes for sale. Commercial properties are also available. If you see a property you’re interested in, contact a Atlantic Mine real estate agent to arrange a tour today!
Atlantic Mine, Michigan 49905 has a population of 578. Atlantic Mine 49905 is more family-centric than the surrounding county with 47.59% of the households containing married families with children. The county average for households married with children is 30.83%.
The median household income in Atlantic Mine, Michigan 49905 is $47,986. The median household income for the surrounding county is $48,623 compared to the national median of $69,021. The median age of people living in Atlantic Mine 49905 is 24.3 years.
Atlantic Mine Weather
The average high temperature in July is 75.7 degrees, with an average low temperature in January of 6.9 degrees. The average rainfall is approximately 31.9 inches per year, with 200.3 inches of snow per year.


