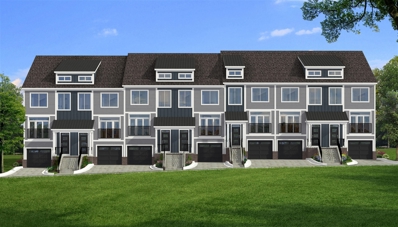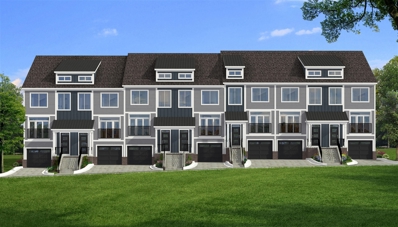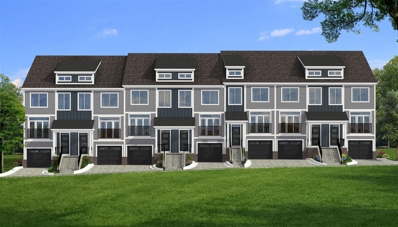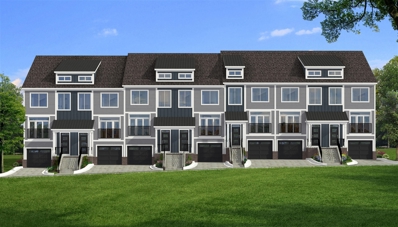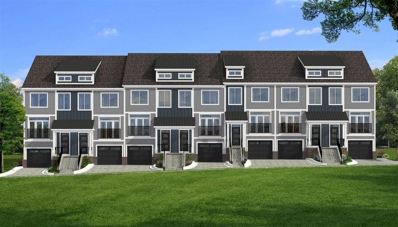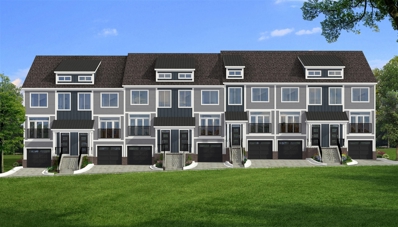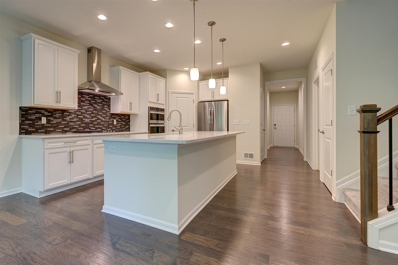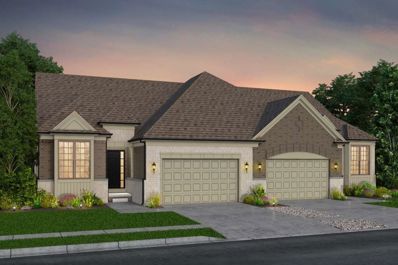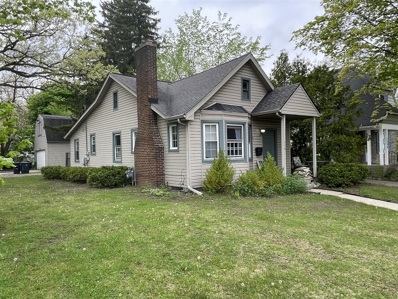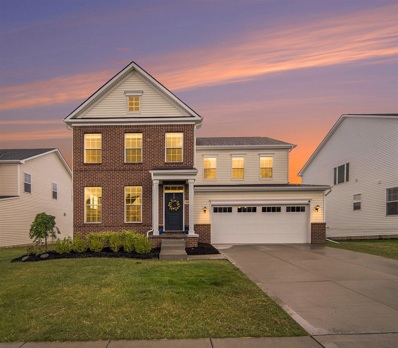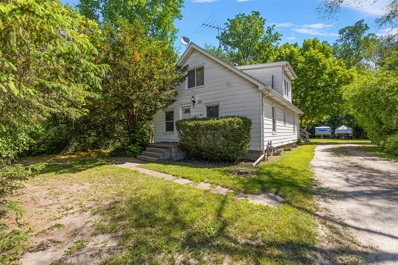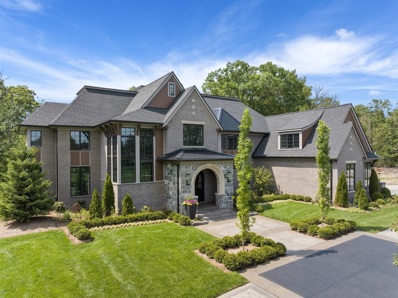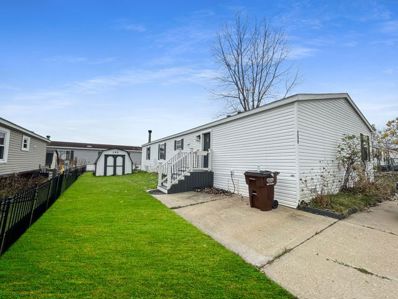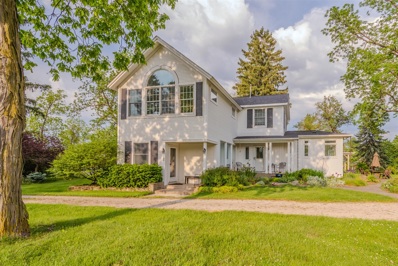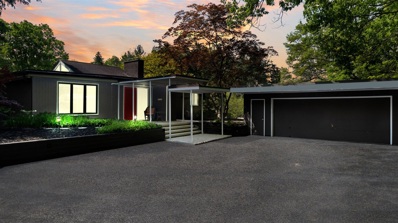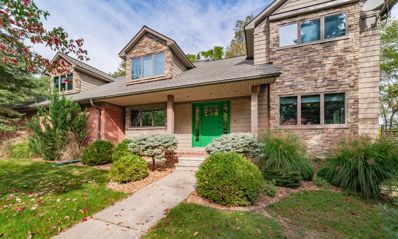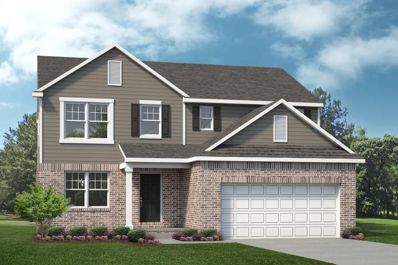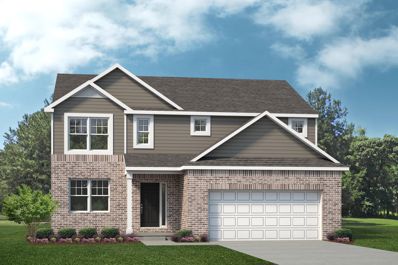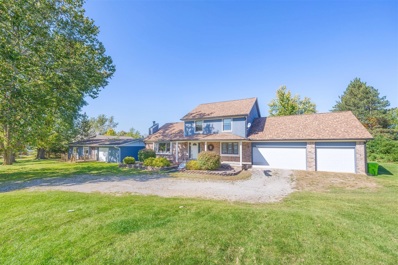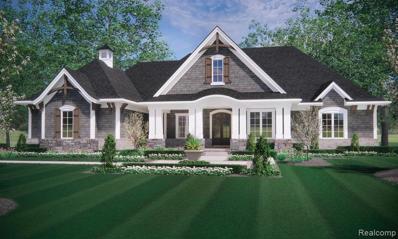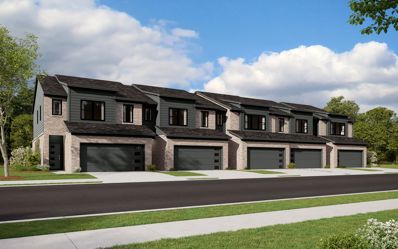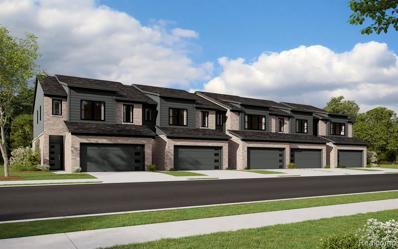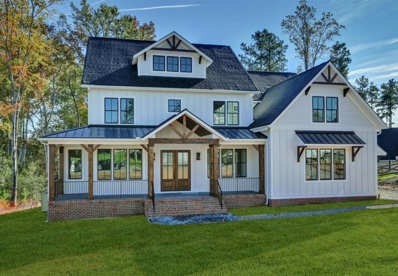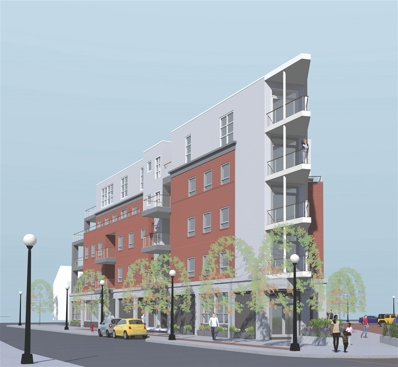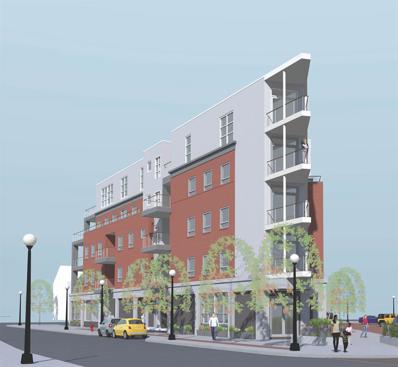Ann Arbor MI Homes for Sale
ADDITIONAL INFORMATION
Introducing The Highbridge, our latest floorplan at Bristol Ridge. This exquisite home features a two-car tandem garage on the entry level. On the main living level you'll find beautiful Hickory hardwood floors, a gorgeous kitchen with White quartz countertops and light gray Merillat cabinets, a large island and stainless steel appliances. The great room boasts a linear fireplace and opens onto a private deck. The second level includes a primary suite with a large walk-in closet and tiled shower. An additional bedroom, full bathroom and laundry space complete this floor. The loft level offers a spacious bedroom with a charming dormer window, a full bathroom and a large walk-in closet. Located just minutes from downtown Ann Arbor and within walking distance to the bus line.
ADDITIONAL INFORMATION
Introducing our latest floorplan at Bristol Ridge. The Highbridge, like the Keswick is designed for modern living and ultimate convenience. This exquisite end unit home features a two-car tandem garage on the entry level, providing ample space for vehicles and storage. On the main living level you'll find beautiful white oak wide plank hardwood floors, a gorgeous kitchen with Vadara quartz countertops and white cabinets, a large island and SS appliances. The great room boasts a linear fireplace and opens onto a private deck, ideal for relaxing at the end of the day. The second level includes a luxurious primary suite with a large walk-in closet and tiled shower. An additional bedroom, full bathroom and laundry space complete this floor. The loft level offers W/I closet and Full bath.
ADDITIONAL INFORMATION
This exquisite home features a two-car tandem garage on the entry level. On the main living level you'll find beautiful Hickory hardwood floors, a gorgeous kitchen with White quartz countertops and light gray Merillat cabinets, a large island and stainless steel appliances. The great room boasts a linear fireplace and opens onto a private deck, ideal for relaxing at the end of the day. The second level includes a luxurious primary suite with a large walk-in closet and tiled shower. An additional bedroom, full bathroom and laundry space complete this floor. The loft level offers a spacious bedroom with a charming dormer window, a full bathroom and a large walk-in closet. Located just minutes from downtown Ann Arbor.
ADDITIONAL INFORMATION
Introducing The Highbridge, our latest floorplan at Bristol Ridge. The Highbridge is designed for modern living and ultimate convenience. This exquisite home features a two-car tandem garage on the entry level. On the main living level you'll find beautiful Hickory hardwood floors, a gorgeous kitchen with White quartz countertops and light gray Merillat cabinets, a large island and stainless steel appliances. The great room boasts a linear fireplace and opens onto a private deck, ideal for relaxing at the end of the day. The second level includes a luxurious primary suite with a large walk-in closet and tiled shower. An additional bedroom, full bathroom and laundry space complete this floor. The loft level offers a spacious bedroom with a charming dormer window, a full bathroom.
ADDITIONAL INFORMATION
Introducing The Highbridge, our latest floorplan at Bristol Ridge. The Highbridge is designed for modern living and ultimate convenience. This exquisite home features a two-car tandem garage on the entry level. On the main living level you'll find beautiful Hickory hardwood floors, a gorgeous kitchen with White quartz countertops and light gray Merillat cabinets, a large island and stainless steel appliances. The great room boasts a linear fireplace and opens onto a private deck, ideal for relaxing at the end of the day. The second level includes a luxurious primary suite with a large walk-in closet and tiled shower. An additional bedroom, full bathroom and laundry space complete this floor. The loft level offers a spacious bedroom with a charming dormer window and full bath.
ADDITIONAL INFORMATION
This exquisite home features a two-car tandem garage on the entry level. On the main living level you'll find beautiful Hickory hardwood floors, a gorgeous kitchen with White quartz countertops and light gray Merillat cabinets, a large island and stainless steel appliances. The great room boasts a linear fireplace and opens onto a private deck. The second level includes a luxurious primary suite with a large walk-in closet and tiled shower. An additional bedroom, full bathroom and laundry space complete this floor. The loft level offers a spacious bedroom with a charming dormer window, a full bathroom and a walk-in closet. Located just minutes from downtown Ann Arbor and within walking distance to the bus line.
ADDITIONAL INFORMATION
Enjoy easy, luxury living close to UM Medical Center, Downtown Ann Arbor, and the Huron River offering walking paths, sports, and recreation. This home boasts a private location backing to the yard and tree line in the fabulous North Sky Community. Built in 2019, this home was so lightly lived in it feels brand new. The Gourmet kitchen is at the heart of the home with gleaming granite counters, designer backsplash, walk-in gently used upgraded appliances, a walk-in pantry, and an island to meet any cook's needs. A private primary en-suite bedroom offers a beautiful tile bath with double sinks and great closet space, The second bedroom has a full bath across the hall on the other side of the home for guests. A second floor loft can be used as a playroom, office, etc. Other amenities:
$586,990
706 West Spaniel Ann Arbor, MI 48108
ADDITIONAL INFORMATION
Look no further than this show stopping Bayport at Villas at Inglewood West! This home features an abundance of top-of-the-line finishes mixed with the convenience of single-story living. Prepare to be wowed by the soaring 11ft ceilings in the gathering and dining rooms with clear sight lines into the gourmet kitchen. The kitchen is equipped with built-in stainless-steel appliances, massive 10ft island, and quartz countertops; fit for any aspiring chef. The adjoining window wrapped sunroom is the perfect place to relax and enjoy the private views of the tree-lined backyard. Toward the rear of the home lies the secluded owner's suite, offering a peaceful retreat from the hustle and bustle of daily life. The attached bath features dual sinks and a linen closet, providing both style and functionality. This home could be yours at Villas at Inglewood West in Ann Arbor. Homeowners here enjoy low-maintenance living, Saline Schools, Pittsfield Township taxes, and the convenience that downtown Ann Arbor and Saline have to offer. This Life Tested home includes 1yr, 2yr, 5yr, and 10yr limited warranties. Estimated move in December-February 2025.
- Type:
- Single Family
- Sq.Ft.:
- 1,071
- Status:
- Active
- Beds:
- 3
- Lot size:
- 0.16 Acres
- Baths:
- 2.00
- MLS#:
- 70410351
ADDITIONAL INFORMATION
Charming ranch with cove ceilings and hardwood floors located at the corner of Hutchins & Stadium. Property has potential as an income property or a primary home. Five-minute walk to the Big House & Pioneer High is across the street. Entry level has living area with large bay window & wood burning fireplace with mantel. Kitchen has ample cabinets, hardtop countertops & tiled floor. 2 dining areas, living room family room with huge windows can be utilized to fit the needs of new owner. 2 adequate-sized bedrooms and full bath. Full lower level with egress window has a large living area, bedroom, full bath & laundry area. Most recent updates include windows, siding, kitchen, baths. Large deck. Potential game day parking and a huge 2+ car garage with loft-easily could be finished....
- Type:
- Single Family
- Sq.Ft.:
- 2,760
- Status:
- Active
- Beds:
- 5
- Lot size:
- 0.15 Acres
- Baths:
- 4.00
- MLS#:
- 70409867
ADDITIONAL INFORMATION
Introducing 6416 S Trailwoods - a modern luxury 5 bed/4 bath home! Crafted by Toll Brothers, this stunning residence offers over 3,600 square feet of living space, including a new lower-level one-bedroom, full bathroom, living room/full kitchen suite. Enter the heart of the home where expansive living areas blend seamlessly with a spacious kitchen featuring a generous island and top-of-the-line appliances, including a sleek touch sink faucet. The motorized automatic blinds throughout the first floor create a unique experience by adjusting to the time of day and sunlight, enhancing natural light and privacy. Upstairs, the home boasts 4 bedrooms and 2 bathrooms, including a primary en-suite focused on privacy and rejuvenation.
- Type:
- Single Family
- Sq.Ft.:
- 1,496
- Status:
- Active
- Beds:
- 3
- Lot size:
- 0.55 Acres
- Baths:
- 2.00
- MLS#:
- 70409199
ADDITIONAL INFORMATION
Unlock the potential with this exceptional property offering 4 buildable lots, with stunning views of Second Sister Lake. Main level offers spacious living room with fireplace, 2 bedrooms, full bathroom and kitchen. The second floor offers a living room, one bedroom and full bathroom. Nestled next to the picturesque 57-acre Dolph Nature Park with 2 lakes for fishing. This location promises both serenity and convenience. Whether you're looking to develop or hold as an investment, this unique opportunity is not to be missed. Act now to secure this versatile and profitable property! Please do not walk the property without a scheduled showing. Additional 3 parcels included in sale. 24 hour notice for all showings. BATVAI
$2,488,000
Address not provided Ann Arbor, MI 48105
- Type:
- Single Family
- Sq.Ft.:
- 5,000
- Status:
- Active
- Beds:
- 4
- Lot size:
- 3.14 Acres
- Baths:
- 5.00
- MLS#:
- 70408811
ADDITIONAL INFORMATION
The BENEFIT of this property...
- Type:
- Single Family
- Sq.Ft.:
- 1,700
- Status:
- Active
- Beds:
- 3
- Lot size:
- 0.1 Acres
- Baths:
- 2.00
- MLS#:
- 60309770
ADDITIONAL INFORMATION
Come take a look at this absolutely stunning remodel in the highly desirable Orchard Grove Manufactured Home Community! This property has been completely re-done from top to bottom and provides a breath of luxury at a fraction of the cost! With Ann Arbor schools and an amazing community, this property is the perfect place for you to call home! All new granite countertops, elegant bathroom and kitchen designs, newly installed Trex decking around the property and remote control blinds for your windows, what's not to love!
$1,299,000
Address not provided Ann Arbor, MI 48108
- Type:
- Single Family
- Sq.Ft.:
- 3,264
- Status:
- Active
- Beds:
- 4
- Lot size:
- 5.36 Acres
- Baths:
- 3.00
- MLS#:
- 70407854
ADDITIONAL INFORMATION
Where do I start? This incredible estate is definitely one that can't be matched! Located five mile away from Downtown Ann Arbor, this impeccably updated Farmhouse is nestled on over 5 perfectly landscaped acres, has Ann Arbor mailing, Ann Arbor schools, low Pittsfield township taxes and PUBLIC utilities!! In addition to the main residence, there is a 2200 sq.ft. building w/ an attached two car garage that has a charming downstairs one bedroom apartment with fireplace, full bathroom, kitchen, and private patio, and an upstairs two bedroom apartment with fireplace, full bathroom, large kitchen and living room and brand new deck. It gets better--a show stopping 1000 sq.ft. studio w/full kitchen, full bath and loft bedroom that leads
- Type:
- Single Family
- Sq.Ft.:
- 2,968
- Status:
- Active
- Beds:
- 5
- Lot size:
- 1.22 Acres
- Baths:
- 3.00
- MLS#:
- 70407204
ADDITIONAL INFORMATION
This Mid Century Modern, designed by Robert Metcalf, is a stylish retreat like no other! Nestled into a wooded hilltop setting adjacent to Braun Nature Area, this open and airy abode has been nicely updated while maintaining its original integrity. The expansive living room with fireplace and vaulted Walnut-paneled ceiling opens to the family/gathering and dining area and has sweeping views of the resort-inspired yard through the 24' glassed wall with sliding doors. The Galley is absolutely classic, Sub-Zero refrigerator and new counters. The adjacent laundry room has a second Sub-Zero. Five bedrooms offer terrific options for work-from-home spaces, too! Out back is the gunite pool and pool house that beckon family and friends for backyard bar-b-ques and entertaining!
$1,099,990
5557 N TERRITORIAL Ann Arbor, MI 48105
- Type:
- Single Family
- Sq.Ft.:
- 2,852
- Status:
- Active
- Beds:
- 4
- Lot size:
- 3.13 Acres
- Baths:
- 4.00
- MLS#:
- 60306365
ADDITIONAL INFORMATION
Life is too short to settle for a cramped garage! This low-maintenance residence sprawls over just over 3 acres, offering ample space for a fleet of vehicles - easily accommodating a dozen cars or more. In addition to the 6-car attached garage, meticulously insulated for year-round comfort, there's a secondary fully-insulated garage with upper-level storage, complemented by a top-tier constructed pole barn. Crafted with premium quality, this property caters to every need. The kitchen boasts modern updates, including granite countertops, cherry cabinets with a pantry, a Thermador oven, and a custom-designed sink. The spacious primary bedroom features an upgraded bathroom and a secluded office suite for optimal productivity. A secondary suite provides a cozy retreat for guests. An additional bedroom on the main floor can double as a beautiful office space, with direct access to the deck. The finishes throughout the home are all top-of-the-line. The expansive deck overlooks the property's side, offering views of wildlife in their natural habitat. The finished walk-out basement expands your entertainment options. This home prioritizes energy efficiency, with extra insulation, a high-efficiency furnace, an air-tight wood-burning stove, and solar panels providing eco-friendly electricity, effectively reducing utility costs. Generator also allows you to maintain power at all times. Outside, the property demands minimal upkeep with its 50 year, architectural roof, copper gutters, and brick facade. Enjoy the serene ambiance of a pond and a well-established organic garden area, thriving for over 20 years. The range of updates and amenities in this home is extensive; a detailed list is available through your agent. Don't hesitate to request it for a comprehensive overview.
- Type:
- Single Family
- Sq.Ft.:
- 2,181
- Status:
- Active
- Beds:
- 3
- Lot size:
- 0.19 Acres
- Baths:
- 3.00
- MLS#:
- 60304847
- Subdivision:
- TRAILWOODS WASHTENAW CO CONDO SUB PLAN NO 642
ADDITIONAL INFORMATION
TO BE BUILT! Build time is approx. 9-10 mths. New Homes in Ann Arbor Schools. We proudly present the Bloomington in Trailwoods Villages! This community is truly a great place to call home. The Bloomington has an open concept Kitchen, Nook & Great Room that would be perfect to spend time with loved ones. Enjoy a cozy loft to watch your favorite show or read your favorite book. Unwind in your Master Bedroom w/ beautiful En-Suite. When you�re away from home, take advantage of everything that is nearby. Close to downtown Ann Arbor for eating, shopping, and much more! We include 10 Year Structural & Basement Waterproofing Warranties! Photos are of a decorated model or previously built home.
$567,490
347 HONEY TREE Ann Arbor, MI 48103
- Type:
- Single Family
- Sq.Ft.:
- 2,432
- Status:
- Active
- Beds:
- 4
- Lot size:
- 0.15 Acres
- Baths:
- 3.00
- MLS#:
- 60304839
- Subdivision:
- TRAILWOODS WASHTENAW CO CONDO SUB PLAN NO 642
ADDITIONAL INFORMATION
TO BE BUILT! Build time is approx. 9-10 mths. New Homes in Ann Arbor Schools. We proudly present the Columbia in Trailwoods Villages! This community is truly a great place to call home. The Columbia has an open concept Kitchen, Nook & Great Room that would be perfect to spend time with loved ones. Enjoy a cozy loft to watch your favorite show or read your favorite book. Unwind in your Master Bedroom w/ beautiful En-Suite. When you�re away from home, take advantage of everything that is nearby. Close to downtown Ann Arbor for eating, shopping, and much more! We include 10 Year Structural & Basement Waterproofing Warranties! Photos are of a decorated model or previously built home.
- Type:
- Single Family
- Sq.Ft.:
- 3,285
- Status:
- Active
- Beds:
- 3
- Lot size:
- 3.36 Acres
- Baths:
- 3.00
- MLS#:
- 70403566
ADDITIONAL INFORMATION
Resting on over 3 acres, this home presents an opportunity for those with a creative spirit and desire to craft their own dream space. It has a spacious living area with gas fireplace and a first-floor primary suite. 2 additional large bedrooms upstairs with a full bathroom. Large workout room and private sauna, ideal for unwinding after a long day. Newly painted and new roof (2023).Step outside to discover a separate apartment for guests or rental income, and a convenient garage for parking or storage. New septic tank (2024). You will notice the large wooden red barn at the front of the property Which was orginally part of a horse farm.. Country living at its finest. Located 15mins from Ann Arbor/Dexter/Saline and everything they have to offer!
$1,451,900
4483 Farm View Ann Arbor, MI 48105
- Type:
- Single Family
- Sq.Ft.:
- 3,610
- Status:
- Active
- Beds:
- 4
- Lot size:
- 1 Acres
- Baths:
- 4.00
- MLS#:
- 60301449
ADDITIONAL INFORMATION
Welcome home to your new vision, create your dream home with cranbrook custom homes in one of the most tranquil communities in Ann Arbor township. Offering rolling hills, walkout basements and minutes to downtown Ann Arbor. Your availability to make your custom home fit your lifestyle is limitless with cranbrook custom homes. You will meet first hand with an in house architect to design the home of your dreams that meets your personal or family needs. Our ranch floorplan is one of many that features a large open concept with eat in kitchen and floor to ceiling windows on the entire rear elevation. This home offers a split front to back ranch giving the owners suit privacy while still offering open entertainment for your family/guests. Lets make your dream home a reality with cranbrook custom homes.
ADDITIONAL INFORMATION
New Construction-this home is under construction, completion approx. late fall 2024 to early spring 2025. The Willow is brand new plan, 2 story, 3 bedrooms, a loft, 2nd floor laundry, an attached 2 car garage and a basement that will be ready for finishing. The Willow features an open floorplan on the main level with an outdoor patio off the kitchen/dining area. The 2nd level includes a loft, laundry, 3 bedrooms, a nice sized primary suite with walk in closet. Primary bath and bath 2 both include double sinks. This home is at the point where the buyer can still choose interior finishes for a short time.
- Type:
- Condo
- Sq.Ft.:
- 1,820
- Status:
- Active
- Beds:
- 3
- Year built:
- 2024
- Baths:
- 2.10
- MLS#:
- 20240022373
ADDITIONAL INFORMATION
New Construction-this home is under construction, completion approx. late fall 2024 to early spring 2025. The Willow is brand new plan, 2 story, 3 bedrooms, a loft, 2nd floor laundry, an attached 2 car garage and a basement that will be ready for finishing. The Willow features an open floorplan on the main level with an outdoor patio off the kitchen/dining area. The 2nd level includes a loft, laundry, 3 bedrooms, a nice sized primary suite with walk in closet. Primary bath and bath 2 both include double sinks. This home is at the point where the buyer can still choose interior finishes for a short time.
- Type:
- Single Family
- Sq.Ft.:
- 3,148
- Status:
- Active
- Beds:
- 4
- Lot size:
- 2.62 Acres
- Baths:
- 4.00
- MLS#:
- 70398277
ADDITIONAL INFORMATION
This SPEC / MODEL HOME is located at 760 Bogie Lake Road, White Lake Twp 48383 (Appointment Required to View or Visit OPEN HOUSE). SEVERAL OTHER LOTS available (Northville, Ann Arbor, Novi, Troy, South Lyon, Bloomfield, Plymouth/Canton, Salem, Highland, White Lake, Farmington Hills, Orchard Lake, Howell, Saline, Superior Twp)..............
$1,695,000
Address not provided Ann Arbor, MI 48104
ADDITIONAL INFORMATION
Experience downtown Ann Arbor living at its finest! Discover an unparalleled living opportunity in the coveted Kerrytown District. This under-construction condo in a state-of-the-art Flatiron building offers 3 bedrooms and 3.5 bathrooms, with 1929 sq ft of living space. Customize your home with top-of-the-line features like Wolf and Subzero appliances, customizable cabinetry, and quartz countertops. Enjoy your own private 407 sq ft balcony and the convenience of an elevator serving all levels, including an EV car charger-equipped parking space. Reach the best Ann Arbor spots including the University of Michigan Hospital, Zingerman's, and Central Campus, within minutes. Anticipated possession in late 2025. This place is the pinnacle of urban living in downtown Ann Arbor.
ADDITIONAL INFORMATION
Experience downtown Ann Arbor living at its finest! Discover an unparalleled living opportunity in the coveted Kerrytown District. This under-construction condo in a state-of-the-art Flatiron building offers 3 bedrooms and 3.5 bathrooms, with 1929 sq ft of living space. Customize your home with top-of-the-line features like Wolf and Subzero appliances, customizable cabinetry, and quartz countertops. Enjoy your own private 407 sq ft balcony and the convenience of an elevator serving all levels, including an EV car charger-equipped parking space. Reach the best Ann Arbor spots including the University of Michigan Hospital, Zingerman's, and Central Campus, within minutes. Anticipated possession in late 2025. This place is the pinnacle of urban living in downtown Ann Arbor.

Provided through IDX via MiRealSource. Courtesy of MiRealSource Shareholder. Copyright MiRealSource. The information published and disseminated by MiRealSource is communicated verbatim, without change by MiRealSource, as filed with MiRealSource by its members. The accuracy of all information, regardless of source, is not guaranteed or warranted. All information should be independently verified. Copyright 2024 MiRealSource. All rights reserved. The information provided hereby constitutes proprietary information of MiRealSource, Inc. and its shareholders, affiliates and licensees and may not be reproduced or transmitted in any form or by any means, electronic or mechanical, including photocopy, recording, scanning or any information storage and retrieval system, without written permission from MiRealSource, Inc. Provided through IDX via MiRealSource, as the “Source MLS”, courtesy of the Originating MLS shown on the property listing, as the Originating MLS. The information published and disseminated by the Originating MLS is communicated verbatim, without change by the Originating MLS, as filed with it by its members. The accuracy of all information, regardless of source, is not guaranteed or warranted. All information should be independently verified. Copyright 2024 MiRealSource. All rights reserved. The information provided hereby constitutes proprietary information of MiRealSource, Inc. and its shareholders, affiliates and licensees and may not be reproduced or transmitted in any form or by any means, electronic or mechanical, including photocopy, recording, scanning or any information storage and retrieval system, without written permission from MiRealSource, Inc.

The accuracy of all information, regardless of source, is not guaranteed or warranted. All information should be independently verified. This IDX information is from the IDX program of RealComp II Ltd. and is provided exclusively for consumers' personal, non-commercial use and may not be used for any purpose other than to identify prospective properties consumers may be interested in purchasing. IDX provided courtesy of Realcomp II Ltd., via Xome Inc. and Realcomp II Ltd., copyright 2024 Realcomp II Ltd. Shareholders.
Ann Arbor Real Estate
The median home value in Ann Arbor, MI is $480,000. This is higher than the county median home value of $340,000. The national median home value is $338,100. The average price of homes sold in Ann Arbor, MI is $480,000. Approximately 42.69% of Ann Arbor homes are owned, compared to 51.07% rented, while 6.24% are vacant. Ann Arbor real estate listings include condos, townhomes, and single family homes for sale. Commercial properties are also available. If you see a property you’re interested in, contact a Ann Arbor real estate agent to arrange a tour today!
Ann Arbor, Michigan has a population of 122,731. Ann Arbor is less family-centric than the surrounding county with 30.97% of the households containing married families with children. The county average for households married with children is 31.79%.
The median household income in Ann Arbor, Michigan is $73,276. The median household income for the surrounding county is $79,198 compared to the national median of $69,021. The median age of people living in Ann Arbor is 27.5 years.
Ann Arbor Weather
The average high temperature in July is 82.8 degrees, with an average low temperature in January of 16.5 degrees. The average rainfall is approximately 36 inches per year, with 43 inches of snow per year.
