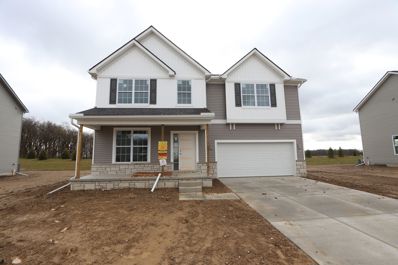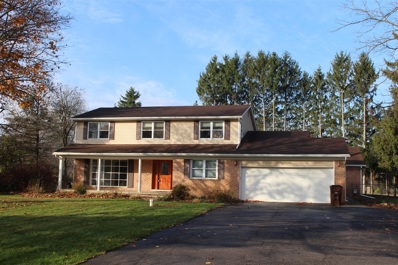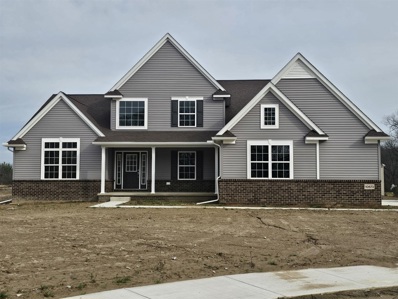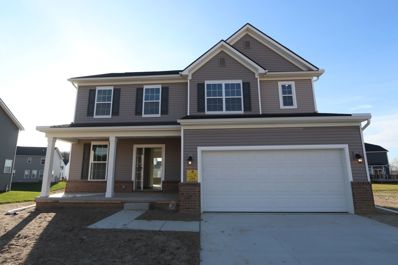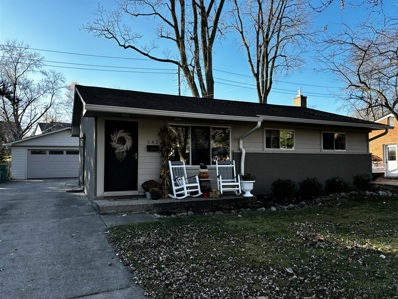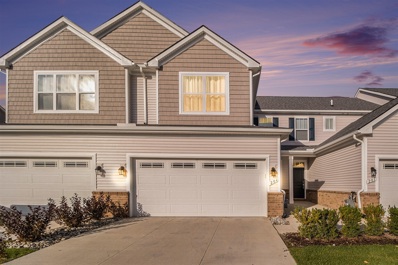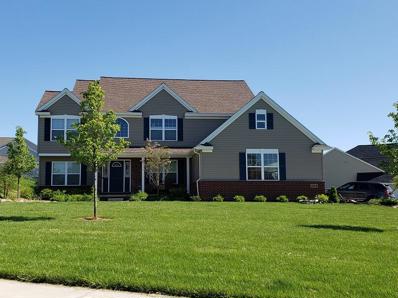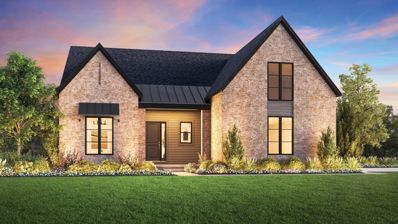Saline MI Homes for Sale
$409,900
540 Lexington Court Saline, MI 48176
Open House:
Saturday, 12/21 11:00-1:00PM
- Type:
- Single Family
- Sq.Ft.:
- 1,908
- Status:
- NEW LISTING
- Beds:
- 4
- Year built:
- 1979
- Baths:
- 2.10
- MLS#:
- 81024063606
- Subdivision:
- Colony Estates
ADDITIONAL INFORMATION
Open House Sat 12/21 11 AM - 1 PM. First time ever on the market! Welcome home to the City of Saline & this spacious 4-bedroom colonial with a park-like 1/3 of an acre on a quiet cul-de-sac. Close to schools, parks, & downtown. Brand new carpet / padding just installed on main level, stairs, & upper hall; new garage door & opener 2024; new A/C in 2019; upgraded windows. Open concept kitchen, breakfast nook, & family room w/ fireplace -- plus vaulted 15' X 10' three-seasons sunroom off the back -- offer great private views of the property. Generous front living room w/ large windows is attached to the formal dining / flex room for lots of space to spread out & entertain. Half bath plus large laundry room complete the first level. Upstairs find a large primary suite w/ doubleclosets & attached full bath, plus 3 more bedrooms & another full bath w/ double sinks. The generous open basement is ready for your finishing. Attached 2-car garage w/ storage area for worry-free winters. All appliances included -- washer new in 2020. Immediate occupancy. Welcome home for the New Year!
$529,900
115 Parsons Saline, MI 48176
- Type:
- Single Family
- Sq.Ft.:
- 2,011
- Status:
- Active
- Beds:
- 3
- Lot size:
- 0.36 Acres
- Baths:
- 3.00
- MLS#:
- 60360107
ADDITIONAL INFORMATION
**CUSTOM BUILD**NEW CONSTRUCTION HOME includes approx. over 2010 square feet of living space, attached 2 car garage, oversized full basement, huge kitchen, dining & Great Room areas. Only one of its kind in the Sub. Upgrades on this custom built include, and not limited to, are upgraded cabinets with quartz countertops throughout the home, plumbing for full bathroom in basement, high efficiency furnace & central air conditioning, comfort height toilets, ceiling fan preps in all bedrooms, added pantry cabinetry in kitchen, oversized kitchen island, upgraded LVP flooring throughout main level, Euro style glass shower door, comfort height toilets, upgraded carpeting and 8# padding, Double vanity in Primary Suite full bath, and the list just keeps going. Truly an outstanding home with wooded views, that is walking distance to downtown Saline, and Saline Schools. Call today to Take advantage of Salines newest development. Use: 207 MONROE STREET, SALINE, MI. to get to the development. Please call or email Donny Orlando to schedule private showing on this home. B.A.T.V.A.I.
$529,900
115 Parsons Lane Saline, MI 48176
- Type:
- Single Family
- Sq.Ft.:
- 2,011
- Status:
- Active
- Beds:
- 3
- Lot size:
- 0.36 Acres
- Baths:
- 2.10
- MLS#:
- 20240092072
ADDITIONAL INFORMATION
**CUSTOM BUILD**NEW CONSTRUCTION HOME includes approx. over 2010 square feet of living space, attached 2 car garage, oversized full basement, huge kitchen, dining & Great Room areas. Only one of its kind in the Sub. Upgrades on this custom built include, and not limited to, are upgraded cabinets with quartz countertops throughout the home, plumbing for full bathroom in basement, high efficiency furnace & central air conditioning, comfort height toilets, ceiling fan preps in all bedrooms, added pantry cabinetry in kitchen, oversized kitchen island, upgraded LVP flooring throughout main level, Euro style glass shower door, comfort height toilets, upgraded carpeting and 8# padding, Double vanity in Primary Suite full bath, and the list just keeps going. Truly an outstanding home with wooded views, that is walking distance to downtown Saline, and Saline Schools. Call today to Take advantage of Salines newest development. Use: 207 MONROE STREET, SALINE, MI. to get to the development. Please call or email Donny Orlando to schedule private showing on this home. B.A.T.V.A.I.
$377,255
1802 SALTSPRINGS Saline, MI 48176
- Type:
- Condo
- Sq.Ft.:
- 1,773
- Status:
- Active
- Beds:
- 3
- Baths:
- 3.00
- MLS#:
- 60359894
- Subdivision:
- ANDELINA FARMS
ADDITIONAL INFORMATION
Welcome to 1802 Salt Springs Drive, a stunning two-story townhome by M/I Homes in Saline Township, MI. This newly built home offers 1,773 square feet of modern living with three bedrooms, two bathrooms, and an open floorplan designed for easy flow between the kitchen and living spacesââ?¬â??perfect for gatherings or relaxed evenings. The kitchen impresses with sleek appliances, ample storage, and a stylish design that blends functionality with flair. The ownerââ?¬â?¢s suite provides a private retreat with an en-suite bath, while two additional bedrooms offer flexibility for guests, family, or a home office. With a 2-car garage and a deck for gardening or enjoying the fresh air, this home is ideal for those seeking both style and comfort. Nestled in a vibrant neighborhood with nearby schools, parks, and amenities, 1802 Salt Springs Drive is ready to welcome you. Ready to learn more? Contact our team to ask any questions or to set up your home tour!
$371,755
1803 SALTSPRINGS Saline, MI 48176
- Type:
- Condo
- Sq.Ft.:
- 1,773
- Status:
- Active
- Beds:
- 3
- Baths:
- 3.00
- MLS#:
- 60359893
- Subdivision:
- ANDELINA FARMS
ADDITIONAL INFORMATION
Welcome to 1803 Salt Springs Driveââ?¬â??a beautifully crafted, two-story townhome in Saline Township, Michigan. Built by M/I Homes, this new construction home offers modern elegance across 1,773 square feet, perfect for those seeking style, comfort, and functionality. Step inside to a bright, open floorplan that seamlessly connects the main living spaces. At the heart of the home is a sleek kitchen with contemporary countertops, modern appliances, and ample storage, ideal for everything from meal prep to gatherings. The home features three spacious bedrooms and two bathrooms, including a luxurious en-suite bathroom in the ownerââ?¬â?¢s suite, designed for relaxation. A two-car garage adds convenience, and the deck out back is perfect for dining al fresco, gardening, or simply enjoying fresh air. Located in a friendly Saline Township neighborhood, residents benefit from nearby parks, schools, shopping, and dining. If youââ?¬â?¢re ready to embrace a modern, comfortable lifestyle, 1803 Salt Springs Drive is waiting to welcome you. Contact us today to schedule your tour and experience this inviting home for yourself!
- Type:
- Single Family
- Sq.Ft.:
- 2,267
- Status:
- Active
- Beds:
- 4
- Lot size:
- 1.86 Acres
- Baths:
- 3.00
- MLS#:
- 70445271
ADDITIONAL INFORMATION
This historical home features 1850 Georgian style architecture, with original post and beam construction and remains one of the oldest homes in Lodi Twp. It is nicely set on 1.86 acres, and has many of the original constructs - including pegs, generous number of windows, trim, staircase, flooring, hardware and stone basement walls with concrete floors. Lovely 3 season porch overlooking beautiful flowers and trees. Entry level boasts 9ft. ceilings, formals dining area, master-suite, and eat-in kitchen. Upstairs has 3 bedrooms. Perks include garage/barn space for 22 cars, hot tub with its own building outside of back door, and a Generac generator.
ADDITIONAL INFORMATION
Step into this bright and airy 3 bedroom, 3 1/2 bathroom home with an oversized two car attached garage, located within minutes from downtown Saline. This condo has it all! Enjoy the gorgeous hardwood floors throughout the main floor, with an open floor plan perfect for entertaining. The main floor laundry boasts a beautiful new washer and dryer. All of the 3 bedrooms upstairs are nicely appointed with a large primary ensuite. The finished lower level with an egress window allows for over 700 sq.ft. more of living space and another full bathroom, along with additional unfinished space for storage. Outside you have a nice east facing patio with privacy and sidewalks throughout the neighborhood. Homes in this neighborhood don't come on the market often so don't wait to take a look!
$405,600
108 Parsons Saline, MI 48176
Open House:
Saturday, 12/21 12:00-2:00PM
- Type:
- Single Family
- Sq.Ft.:
- 1,815
- Status:
- Active
- Beds:
- 3
- Lot size:
- 0.1 Acres
- Baths:
- 3.00
- MLS#:
- 60357635
ADDITIONAL INFORMATION
Welcome to ââ?¬Å?The Heritageââ?¬Â?. Salineââ?¬â?¢s newest development featuring 20 NEW CONSTRUCTION sites with affordable housing starting at $360,600.00, taking reservations on Lots now!! **USE: 207 MONROE STREET., SALINE, MI 48176 TO GET TO THE SUBDIVISION**. The Heritage offers 5 different homes ranging from Raised Ranches to Colonial styles, all 3 bedrooms homes, full climate controlled basements with egress an a 10 year limited waterproof warranty, attached garages with direct access to the home. Building sites include wooded views and Day-Lite basement opportunities. Standard features include, but not limited to, Cultured Stone belt on front faÃ?§ade (not shown), 3-D dimensional shingles with manufacturer limited lifetime warranty, Solid vinyl Luxury Plank flooring with limited lifetime warranty, 6 different styled kitchen & bath cabinetry to choose from, 7 different modern looking granites to choose from, 12 different selections to choose from of Mohawk stain resistant carpeting with 6lb pad in designated standard areas, the list goes on with much-much more. Upgrades available and allow Buyer to design their home with personal touches. B.A.T.V.A.I., List price does not include lot premiums. Please do not walk the site while home is under construction. Call Today for more details and make your reservation now while lots are still available. Private appointments available, call today!
$405,600
108 Parsons Lane Saline, MI 48176
Open House:
Saturday, 12/21 12:00-2:00PM
- Type:
- Single Family
- Sq.Ft.:
- 1,815
- Status:
- Active
- Beds:
- 3
- Lot size:
- 0.1 Acres
- Year built:
- 2024
- Baths:
- 2.10
- MLS#:
- 20240085302
ADDITIONAL INFORMATION
Welcome to â??The Heritageâ??. Saline's newest development featuring 20 NEW CONSTRUCTION sites with affordable housing starting at $360,600.00, taking reservations on Lots now!! **USE: 207 MONROE STREET., SALINE, MI 48176 TO GET TO THE SUBDIVISION**. The Heritage offers 5 different homes ranging from Raised Ranches to Colonial styles, all 3 bedrooms homes, full climate controlled basements with egress an a 10 year limited waterproof warranty, attached garages with direct access to the home. Building sites include wooded views and Day-Lite basement opportunities. Standard features include, but not limited to, Cultured Stone belt on front façade (not shown), 3-D dimensional shingles with manufacturer limited lifetime warranty, Solid vinyl Luxury Plank flooring with limited lifetime warranty, 6 different styled kitchen & bath cabinetry to choose from, 7 different modern looking granites to choose from, 12 different selections to choose from of Mohawk stain resistant carpeting with 6lb pad in designated standard areas, the list goes on with much-much more. Upgrades available and allow Buyer to design their home with personal touches. B.A.T.V.A.I., List price does not include lot premiums. Please do not walk the site while home is under construction. Call Today for more details and make your reservation now while lots are still available. Private appointments available, call today!
- Type:
- Single Family
- Sq.Ft.:
- 1,164
- Status:
- Active
- Beds:
- 4
- Lot size:
- 0.18 Acres
- Baths:
- 2.00
- MLS#:
- 70443406
ADDITIONAL INFORMATION
Nestled in the heart of Saline, this wonderful home is within walking distance of downtown's charming shops and restaurants. The living room, on the main level, welcomes you with bright natural light, while the spacious kitchen boasts a stylish backsplash, brushed nickel light fixtures, and convenient breakfast bar seating. The large dining area features a sliding door leading to a large wooden deck, perfect for entertaining. Beyond the deck, the expansive fenced backyard offers a lush lawn, a handy storage shed, and ample space to play or garden. Retreat to the primary bedroom with private access to the updated bathroom that serves the additional two bedrooms on this floor. You can also enjoy a cozy evening in the inviting family room on the lower level.
$554,745
2763 SILO Saline, MI 48176
- Type:
- Single Family
- Sq.Ft.:
- 2,601
- Status:
- Active
- Beds:
- 4
- Baths:
- 3.00
- MLS#:
- 60356758
- Subdivision:
- ANDELINA FARMS
ADDITIONAL INFORMATION
Welcome to this beautiful 4-bedroom, 2.5-bathroom home located at 2763 Silo Drive in Saline, MI. Situated in a quiet neighborhood, this 2-story new construction home offers a blend of modern design and functionality. As you enter, you'll be captivated by the open floorplan that seamlessly connects the spacious living areas, creating a warm and inviting atmosphere perfect for both relaxing and entertaining. The well-appointed kitchen is a chef's delight, featuring modern appliances, ample storage space, and a large center island that doubles as a breakfast bar. Whether you're hosting a dinner party or enjoying a quiet meal with your family, this kitchen is sure to inspire your culinary adventures. The home boasts a luxurious owner's suite with an en-suite bathroom, providing a private sanctuary where you can unwind and rejuvenate after a long day. With 4 generously sized bedrooms, there is ample space for the whole family or guests to feel comfortable and at home. Outside, you'll find a lovely outdoor space that is ideal for enjoying the fresh air and serene surroundings. Whether you're sipping your morning coffee on the patio or hosting a weekend barbecue, this outdoor area is the perfect extension of your indoor living space. Don't miss this opportunity to own a charming and well-designed home in a sought-after location. Contact us today to schedule an appointment and make this home your own!
- Type:
- Single Family
- Sq.Ft.:
- 2,740
- Status:
- Active
- Beds:
- 5
- Lot size:
- 1.9 Acres
- Baths:
- 3.00
- MLS#:
- 70442523
ADDITIONAL INFORMATION
Welcome home to Saline! Rarely offered five-bedroom classic colonial with indoor pool and heated barn, over 4600 sq-ft of above grade living area, all on two acres. Updates include kitchen with granite and cabinets, bathrooms, flooring, windows, roof, flooring and interior finishes. Family room with natural fireplace opens into 36' by 52' pool room with stunning heated pool, half bath and hot tub. Natural hardwood in all second story bedrooms. Low maintenance brick and vinyl exterior. Natural gas, cable...and no HOA. 30x40 block barn has 3 phase 220V power, water, heated, concrete floor and 12' overhead door. Pool room could be converted into an additional great room, another bedroom suite, or possibly with township approval, an ADU (accessory dwelling unit) or day care facility.
- Type:
- Single Family
- Sq.Ft.:
- 2,450
- Status:
- Active
- Beds:
- 4
- Lot size:
- 0.48 Acres
- Baths:
- 3.00
- MLS#:
- 70442250
ADDITIONAL INFORMATION
Brand new finished home! Ready for occupancy. The Woodstone is a 2450 sq.ft. home with a first floor master suite. 3 bedrooms up for a total of 4 bedrooms. 2 full baths and a powder room for guests. Direct vent gas fireplace. Granite countertops in the kitchen. Hardwood floors in kitchen, nook, & front entry. Ceramic tile floors in all baths. Tile walls in master shower. Stainless steel stove, dishwasher, & microwave included. Ceiling fans in great room & master suite. Energy efficient home. 3 car side entry garage on almost a half acre lot. Beautiful country like setting but still 5 minutes from downtown Saline.
$468,150
2793 GALLOP Saline, MI 48176
- Type:
- Single Family
- Sq.Ft.:
- 1,948
- Status:
- Active
- Beds:
- 3
- Baths:
- 3.00
- MLS#:
- 60354905
- Subdivision:
- ANDELINA FARMS
ADDITIONAL INFORMATION
Welcome to this stunning new construction home located at 27103 Gallop Way in Saline Township, MI. This beautiful Quick Move-In offers modern features and a welcoming atmosphere perfect for a variety of lifestyles. As you step inside, you'll be greeted by an open and spacious floorplan that seamlessly connects the main living areas. The kitchen is a chef's dream with sleek cabinetry, stainless steel appliances, and ample counter space for meal preparation. Whether you enjoy hosting dinner parties or simply appreciate a well-equipped kitchen, this space is sure to inspire your inner chef. This single-story home boasts 3 bedrooms and 2.5 bathrooms, providing comfortable living spaces for you and your family. The en-suite owner's bathroom offers a private retreat with a luxurious feel, perfect for unwinding after a long day. With 1,988 square feet of living space, there is plenty of room to personalize and make this house your home. The property also includes a 2-car garage, ensuring convenience for you and your guests. Outside, you'll find a spacious yard, offering the potential for gardening, outdoor entertaining, or simply enjoying the fresh air. Whether you prefer to relax on the patio with a cup of coffee in the morning or host a barbecue on the weekends, the outdoor space provides endless possibilities for enjoyment. Don't miss out on the opportunity to make this house your new home. Schedule an appointment with our team!
$360,600
110 Parsons Saline, MI 48176
Open House:
Saturday, 12/21 12:00-2:00PM
- Type:
- Single Family
- Sq.Ft.:
- 1,495
- Status:
- Active
- Beds:
- 3
- Lot size:
- 0.1 Acres
- Baths:
- 2.00
- MLS#:
- 60354238
ADDITIONAL INFORMATION
Welcome to ââ?¬Å?The Heritageââ?¬Â?. Salineââ?¬â?¢s newest development featuring 20 NEW CONSTRUCTION sites with affordable housing starting at $360,600.00, taking reservations on Lots now!! **USE: 207 MONROE STREET., SALINE, MI 48176 TO GET TO THE SUBDIVISION**. The Heritage offers 5 different homes ranging from Raised Ranches to Colonial styles, all 3 bedrooms homes, full climate controlled basements with egress an a 10 year limited waterproof warranty, attached garages with direct access to the home. Building sites include wooded views and Day-Lite basement opportunities. Standard features include, but not limited to, Cultured Stone belt on front faÃ?§ade (not shown), 3-D dimensional shingles with manufacturer limited lifetime warranty, Solid vinyl Luxury Plank flooring with limited lifetime warranty, 6 different styled kitchen & bath cabinetry to choose from, 7 different modern looking granites to choose from, 12 different selections to choose from of Mohawk stain resistant carpeting with 6lb pad in designated standard areas, the list goes on with much-much more. Upgrades available and allow Buyer to design their home with personal touches. B.A.T.V.A.I., List price does not include lot premiums. Please do not walk the site while home is under construction. Call Today for more details and make your reservation now while lots are still available. Private appointments available, call today!
$365,600
106 Parsons Saline, MI 48176
Open House:
Saturday, 12/21 12:00-2:00PM
- Type:
- Single Family
- Sq.Ft.:
- 1,566
- Status:
- Active
- Beds:
- 3
- Lot size:
- 0.1 Acres
- Baths:
- 2.00
- MLS#:
- 60354220
ADDITIONAL INFORMATION
Welcome to ââ?¬Å?The Heritageââ?¬Â?. Salineââ?¬â?¢s newest development featuring 20 NEW CONSTRUCTION sites with affordable housing starting at $360,600.00, taking reservations on Lots now!! **USE: 207 MONROE STREET., SALINE, MI 48176 TO GET TO THE SUBDIVISION**. The Heritage offers 5 different homes ranging from Raised Ranches to Colonial styles, all 3 bedrooms homes, full climate controlled basements with egress an a 10 year limited waterproof warranty, attached garages with direct access to the home. Building sites include wooded views and Day-Lite basement opportunities. Standard features include, but not limited to, Cultured Stone belt on front faÃ?§ade (not shown), 3-D dimensional shingles with manufacturer limited lifetime warranty, Solid vinyl Luxury Plank flooring with limited lifetime warranty, 6 different styled kitchen & bath cabinetry to choose from, 7 different modern looking granites to choose from, 12 different selections to choose from of Mohawk stain resistant carpeting with 6lb pad in designated standard areas, the list goes on with much-much more. Upgrades available and allow Buyer to design their home with personal touches. B.A.T.V.A.I., List price does not include lot premiums. Please do not walk the site while home is under construction. Call Today for more details and make your reservation now while lots are still available. Private appointments available, call today!
$360,600
110 Parsons Lane Saline, MI 48176
Open House:
Saturday, 12/21 12:00-2:00PM
- Type:
- Single Family
- Sq.Ft.:
- 1,495
- Status:
- Active
- Beds:
- 3
- Lot size:
- 0.1 Acres
- Year built:
- 2024
- Baths:
- 1.10
- MLS#:
- 20240085308
ADDITIONAL INFORMATION
Welcome to â??The Heritageâ??. Saline's newest development featuring 20 NEW CONSTRUCTION sites with affordable housing starting at $360,600.00, taking reservations on Lots now!! **USE: 207 MONROE STREET., SALINE, MI 48176 TO GET TO THE SUBDIVISION**. The Heritage offers 5 different homes ranging from Raised Ranches to Colonial styles, all 3 bedrooms homes, full climate controlled basements with egress an a 10 year limited waterproof warranty, attached garages with direct access to the home. Building sites include wooded views and Day-Lite basement opportunities. Standard features include, but not limited to, Cultured Stone belt on front façade (not shown), 3-D dimensional shingles with manufacturer limited lifetime warranty, Solid vinyl Luxury Plank flooring with limited lifetime warranty, 6 different styled kitchen & bath cabinetry to choose from, 7 different modern looking granites to choose from, 12 different selections to choose from of Mohawk stain resistant carpeting with 6lb pad in designated standard areas, the list goes on with much-much more. Upgrades available and allow Buyer to design their home with personal touches. B.A.T.V.A.I., List price does not include lot premiums. Please do not walk the site while home is under construction. Call Today for more details and make your reservation now while lots are still available. Private appointments available, call today!
$365,600
106 Parsons Lane Saline, MI 48176
Open House:
Saturday, 12/21 12:00-2:00PM
- Type:
- Single Family
- Sq.Ft.:
- 1,566
- Status:
- Active
- Beds:
- 3
- Lot size:
- 0.1 Acres
- Year built:
- 2024
- Baths:
- 1.10
- MLS#:
- 20240085298
ADDITIONAL INFORMATION
Welcome to â??The Heritageâ??. Saline's newest development featuring 20 NEW CONSTRUCTION sites with affordable housing starting at $360,600.00, taking reservations on Lots now!! **USE: 207 MONROE STREET., SALINE, MI 48176 TO GET TO THE SUBDIVISION**. The Heritage offers 5 different homes ranging from Raised Ranches to Colonial styles, all 3 bedrooms homes, full climate controlled basements with egress an a 10 year limited waterproof warranty, attached garages with direct access to the home. Building sites include wooded views and Day-Lite basement opportunities. Standard features include, but not limited to, Cultured Stone belt on front façade (not shown), 3-D dimensional shingles with manufacturer limited lifetime warranty, Solid vinyl Luxury Plank flooring with limited lifetime warranty, 6 different styled kitchen & bath cabinetry to choose from, 7 different modern looking granites to choose from, 12 different selections to choose from of Mohawk stain resistant carpeting with 6lb pad in designated standard areas, the list goes on with much-much more. Upgrades available and allow Buyer to design their home with personal touches. B.A.T.V.A.I., List price does not include lot premiums. Please do not walk the site while home is under construction. Call Today for more details and make your reservation now while lots are still available. Private appointments available, call today!
- Type:
- Single Family
- Sq.Ft.:
- 988
- Status:
- Active
- Beds:
- 4
- Lot size:
- 0.15 Acres
- Baths:
- 2.00
- MLS#:
- 70441447
ADDITIONAL INFORMATION
Beautifully updated 4-bdrm, 2-bath home, offers 1,738 sf of living space! Upgrades include a new water heater (2022), new roof (2008), gutters (2024), Anderson windows at the rear, new washer & dryer (2023) & a modernized kitchen (2013). The open-concept living rm, kitchen, & dining area is an ideal space for entertaining & family gatherings. The finished basement includes a non-conforming bedroom & extra living space. Outside backyard opens up to Canterbury Park. You'll enjoy the home's prime location just a short stroll to Pleasant Ridge Elementary, Downtown Saline's charming shops & eateries, & Wilderness Park's serene trails. Join us for the Open House on Saturday, 11/16, 2-4 pm, or Sunday, 11/17, 2-4 pm. Seller is related to the agent/broker. Don't miss this incredible opportunity!
ADDITIONAL INFORMATION
Stunning condo in Andelina Farms, Saline! This open-concept home features a spacious living room, dining area, and a gorgeous gourmet kitchen, and a half bath, perfect for entertaining. Upstairs, you'll find a generous master suite with a walk-in closet and an elegant master bathroom. The second bedroom, another full bath, a versatile flex/bonus room, and a convenient laundry room complete the upper level. Ideally situated just 5 minutes from downtown Saline and 25 minutes from Ann Arbor, this townhome is also part of the highly regarded Saline school district!
$549,900
2798 GALLOP Saline, MI 48176
Open House:
Saturday, 12/21 11:30-4:30PM
- Type:
- Single Family
- Sq.Ft.:
- 2,450
- Status:
- Active
- Beds:
- 4
- Baths:
- 3.00
- MLS#:
- 60351620
- Subdivision:
- ANDELINA FARMS
ADDITIONAL INFORMATION
Welcome to your new home sweet home located at 2798 Gallop Way in the serene Saline Township, MI! This beautiful 4-bedroom, 2.5-bathroom new construction home is a perfect blend of comfort and modern living, offering contemporary design and quality craftsmanship throughout. As you enter, you'll be greeted by a spacious open floorplan that seamlessly connects the kitchen, dining area, and living room, providing an inviting and airy feel to the home. The kitchen is a chef's delight featuring sleek countertops, stainless steel appliances, ample cabinet space, and a large kitchen island perfect for meal preparation and casual dining. Whether you enjoy hosting gatherings or cooking for your family, this kitchen is sure to inspire your culinary adventures. Escape to the tranquil owner's suite with an en-suite bathroom, a private oasis where you can unwind and recharge after a long day. The additional well-appointed bedrooms provide versatility for a growing family, guests, or a home office to suit your lifestyle needs. This Quick Move-In home boasts a generous size of 2,450 square feet, providing plenty of room for you to personalize and make it your own. Whether you're looking for a cozy corner to curl up with a book or a spot to work from home, this home offers flexibility for your preferred living arrangements. Don't miss out on the opportunity to own this stunning property that perfectly blends modern living with comfort. Schedule an appointment today to come see it in person!
$549,900
2761 SILO Saline, MI 48176
Open House:
Saturday, 12/21 11:30-4:30PM
- Type:
- Single Family
- Sq.Ft.:
- 2,589
- Status:
- Active
- Beds:
- 4
- Baths:
- 3.00
- MLS#:
- 60351643
- Subdivision:
- ANDELINA FARMS
ADDITIONAL INFORMATION
Welcome to this new home for sale at 2761 Silo Drive in beautiful Saline Township, MI! This stunning 2-story home crafted by M/I Homes offers a perfect blend of modern design and comfort. As you step inside, you're greeted by an open floorplan that seamlessly connects the living room, dining area, and kitchen, creating an inviting space for both everyday living and entertaining. The kitchen is a chef's dream, boasting sleek countertops, ample cabinet space, and modern appliances that make cooking a joy. This property features 4 spacious bedrooms, providing plenty of room for everyone to have their own space. The owner's bedroom comes complete with an en-suite bathroom, offering a private retreat where you can unwind after a long day. With 2 full bathrooms and one half bath, mornings are a breeze, ensuring that everyone has the space they need to get ready for the day ahead. For those who love the outdoors, this property doesn't disappoint. Enjoy the fresh air and sunshine in your own backyard, perfect for hosting BBQs or simply relaxing on a lazy Sunday afternoon. With a 3-car garage, there's ample room for your vehicles and any storage items or tools. Located in a welcoming neighborhood in Saline Township, this home offers not just a place to live, but a community to belong to. Nearby amenities, schools, and parks make this location ideal for families, couples, and individuals alike. Schedule an appointment today and start envisioning the life you could build at 2761 Silo Driveââ?¬â??a place where comfort, style, and convenience come together to create the perfect setting for the next chapter of your life!
- Type:
- Single Family
- Sq.Ft.:
- 2,600
- Status:
- Active
- Beds:
- 4
- Lot size:
- 0.38 Acres
- Baths:
- 3.00
- MLS#:
- 70438262
ADDITIONAL INFORMATION
Pictures are a similar Scottsdale home. Under construction. The Scottsdale is a 2600 sq. ft. 4 bedroom 2.5 bath home. 2 story greatroom, formal dining room, study, & 2nd floor laundry room. Granite counters in kitchen. Upgraded master bath with jetted tub. Engineered hardwood flooring in kitchen, nook, & front entry included. Full basement with 8'10'' walls & rough plumbing for future bathroom. 3 car garage. Energy efficient. Dr. Nelsons energy seal. Driveway & sidewalk included. All in the beautiful neighborhood of Saline Valley Farms. Beautiful country like setting but still only 5 minutes from downtown Saline
$549,900
2797 GALLOP Saline, MI 48176
Open House:
Saturday, 12/21 11:30-4:30PM
- Type:
- Single Family
- Sq.Ft.:
- 1,778
- Status:
- Active
- Beds:
- 3
- Baths:
- 3.00
- MLS#:
- 60349320
- Subdivision:
- ANDELINA FARMS
ADDITIONAL INFORMATION
Welcome home to 2797 Gallop Way in Andelina Farms! This efficiently designed ranch home boasts 1,778 square feet with 3 bedrooms, 2.5 bathrooms, and an open-concept living space. As you make your way inside and into the entry foyer, you'll be greeted by a full guest bathroom and 2 secondary bedrooms that sit across from each other. Sleek vinyl flooring will guide your steps as you head past the powder room and to the back of the home where the spacious and open-concept main living area awaits. This inclusive setup between the family room, kitchen, and breakfast nook is ideal for entertaining and for efficient daily routines. Mingle and cook in style as this spacious kitchen features the following: GE appliances Ample countertop and cabinet space A large pantry closet An island The main room features large windows to pull in the natural sunshine with the option for a stepped ceiling to maximize the height of the room. Your luxurious owner's suite is located off the family room and on the opposite side of the secondary guest rooms. Crafted to give you the ultimate sense of privacy, the owner's suite feels like a personal retreat! This suite includes a gorgeous en-suite bathroom complete with high-quality cabinets, dual sinks, a walk-in shower, a private water closet, an oversized walk-in closet. Contact us today to learn more about this Quick Move-In Home for sale at Andelina Farms!
$934,995
6093 LINCOLNSHIRE Saline, MI 48176
- Type:
- Single Family
- Sq.Ft.:
- 3,256
- Status:
- Active
- Beds:
- 3
- Lot size:
- 0.8 Acres
- Baths:
- 3.00
- MLS#:
- 60349229
ADDITIONAL INFORMATION
New construction quick move-in home by Toll Brothers - Move in April 2025! Modern luxury meets elegant design in this stunning quick move-in home. The inviting entry features elegant light fixtures and two-story ceilings that immediately makes you feel at home. Overlooking the great room and accompanied by a casual dining area, the gorgeous kitchen is the perfect environment for entertaining guests with wraparound counter space and a sprawling central island. Located just off the kitchen, the formal dining room presents an elegant ambience with beautiful accents and fashionable lighting fixtures. The open-concept great room is highlighted by gorgeous hardwood floors and convenient access to your outdoor oasis. Conveniently located on the first floor is the primary bedroom suite that provides a tranquil atmosphere with high ceilings and ample closet space. As the centerpiece of the second floor, the generous loft space opens boundless opportunities for entertaining and relaxation. French doors and elongated windows in the office create an open, yet private space. Turn this home into the one you've always dreamed of with plenty of expertly designed upgrades and finishes at our state-of-the-art Design Studio. Just minutes from everyday conveniences, this community is perfectly situated for your family's daily routine. Experience the luxury you've always wanted by scheduling a tour today!

The accuracy of all information, regardless of source, is not guaranteed or warranted. All information should be independently verified. This IDX information is from the IDX program of RealComp II Ltd. and is provided exclusively for consumers' personal, non-commercial use and may not be used for any purpose other than to identify prospective properties consumers may be interested in purchasing. IDX provided courtesy of Realcomp II Ltd., via Xome Inc. and Realcomp II Ltd., copyright 2024 Realcomp II Ltd. Shareholders.

Provided through IDX via MiRealSource. Courtesy of MiRealSource Shareholder. Copyright MiRealSource. The information published and disseminated by MiRealSource is communicated verbatim, without change by MiRealSource, as filed with MiRealSource by its members. The accuracy of all information, regardless of source, is not guaranteed or warranted. All information should be independently verified. Copyright 2024 MiRealSource. All rights reserved. The information provided hereby constitutes proprietary information of MiRealSource, Inc. and its shareholders, affiliates and licensees and may not be reproduced or transmitted in any form or by any means, electronic or mechanical, including photocopy, recording, scanning or any information storage and retrieval system, without written permission from MiRealSource, Inc. Provided through IDX via MiRealSource, as the “Source MLS”, courtesy of the Originating MLS shown on the property listing, as the Originating MLS. The information published and disseminated by the Originating MLS is communicated verbatim, without change by the Originating MLS, as filed with it by its members. The accuracy of all information, regardless of source, is not guaranteed or warranted. All information should be independently verified. Copyright 2024 MiRealSource. All rights reserved. The information provided hereby constitutes proprietary information of MiRealSource, Inc. and its shareholders, affiliates and licensees and may not be reproduced or transmitted in any form or by any means, electronic or mechanical, including photocopy, recording, scanning or any information storage and retrieval system, without written permission from MiRealSource, Inc.
Saline Real Estate
The median home value in Saline, MI is $442,875. This is higher than the county median home value of $340,000. The national median home value is $338,100. The average price of homes sold in Saline, MI is $442,875. Approximately 70.69% of Saline homes are owned, compared to 24.47% rented, while 4.84% are vacant. Saline real estate listings include condos, townhomes, and single family homes for sale. Commercial properties are also available. If you see a property you’re interested in, contact a Saline real estate agent to arrange a tour today!
Saline, Michigan has a population of 9,072. Saline is more family-centric than the surrounding county with 32.64% of the households containing married families with children. The county average for households married with children is 31.79%.
The median household income in Saline, Michigan is $81,321. The median household income for the surrounding county is $79,198 compared to the national median of $69,021. The median age of people living in Saline is 44.6 years.
Saline Weather
The average high temperature in July is 83.8 degrees, with an average low temperature in January of 15.3 degrees. The average rainfall is approximately 34.1 inches per year, with 40.6 inches of snow per year.










