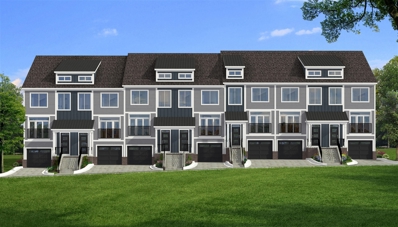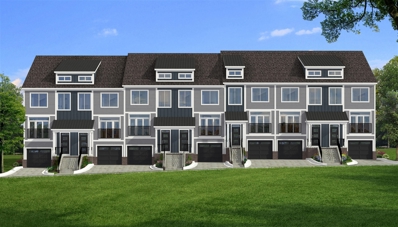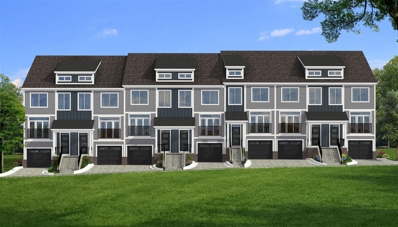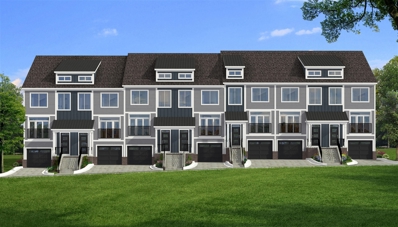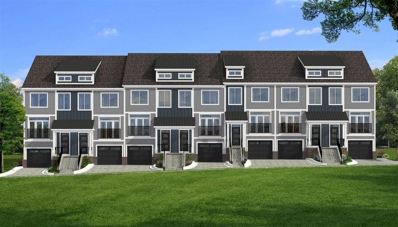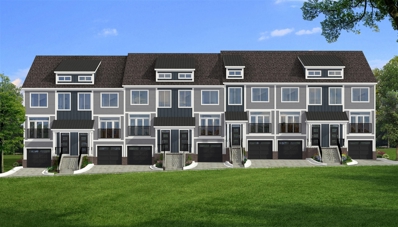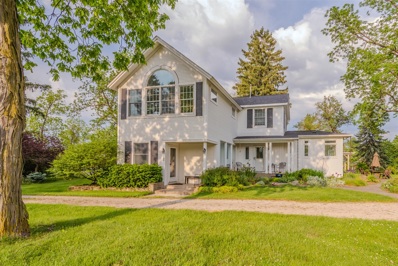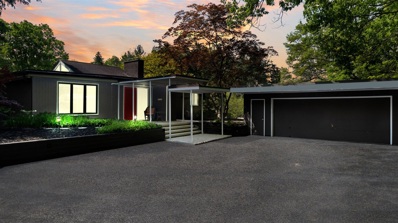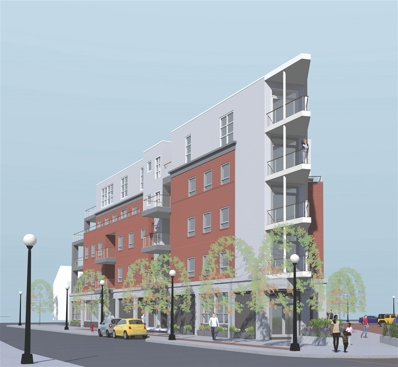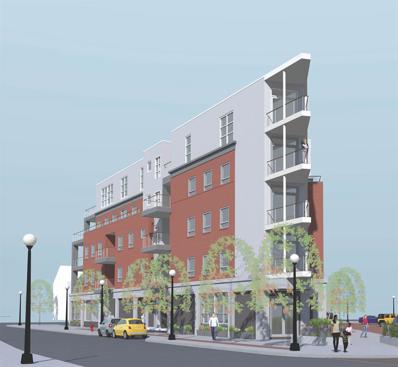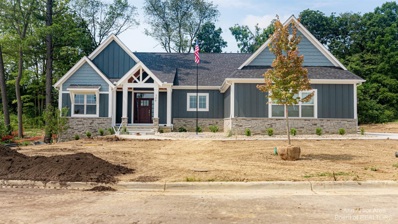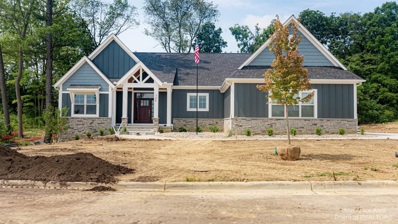Ann Arbor MI Homes for Sale
$535,000
5677 Vreeland Ann Arbor, MI 48105
Open House:
Sunday, 2/2 1:00-3:00PM
- Type:
- Single Family
- Sq.Ft.:
- 2,140
- Status:
- Active
- Beds:
- 3
- Lot size:
- 3 Acres
- Baths:
- 2.00
- MLS#:
- 50152821
- Subdivision:
- None
ADDITIONAL INFORMATION
This charming 3-bedroom, two-bathroom ranch in Ann Arbor offers a perfect blend of comfort and nature. Situated on 3 sprawling acres, this 2,140 sq. ft. home is ready for you to move in and enjoy the peaceful surroundings. Imagine watching deer and turkeys roam your property from your windows. As the evening chill sets in, you can unwind by the cozy fireplace, making those cold nights warm and inviting. It's the perfect retreat for those who appreciate the tranquility of nature combined with the comfort of a well-designed home.
$475,000
1431 Ardmoor Ann Arbor, MI 48103
- Type:
- Single Family
- Sq.Ft.:
- 1,166
- Status:
- Active
- Beds:
- 3
- Lot size:
- 0.17 Acres
- Baths:
- 1.00
- MLS#:
- 70424439
ADDITIONAL INFORMATION
Talk about curb appeal this professionally landscaped Ann Arbor ranch home certainly displays beauty, backyard has an oversized deck. Plus, the location is ideal within walking distance to Dicken Elementary, Pioneer High, Michigan Stadium, Bus stop and a few miles from UM/VA Hospitals. Several improvements; landscape, main floor gas fireplace, new carpet, renovated bath with dual vanities, ceramic tile and soaker tub, kitchen features built-in wine rack, gas/convection/range/oven, dual Fisher & Paykel dishwashers, energy-efficient replacement vinyl windows, electric panel '19, furnace '22, electric HWH '18, basement professionally waterproofed and plumbed for 2nd full bath and a wood-burning fireplace (needs repairs). Come home to serenity! Home Energy Score of 5 *New A/C as of 8/19/24
$899,900
2716 Aspen Ann Arbor, MI 48108
ADDITIONAL INFORMATION
Rare find!! Spectacular detached condo in the Crescent at Travis Pointe. This unit rests on a quiet spot on the crescent with exceptional privacy and view of woods. You love the design of this unit featuring mostly first living and great architectural flair throughout. Highlights include extensive Lanscaping, private patio, welcoming foyer with unique clear-story windows, oversized Great Room with raised ceiling and fireplace, first floor den, open concept kitchen with white cabinets, granite counter tops, and new stainless steel appliances, flex use dining room/family room off the kitchen, spacious main level primary bedroom with marble bath and oversized walk-in closet, 2nd bedroom suite on the main level, and great back hall mud room and laundry room.
$875,000
2245 Trillium Ann Arbor, MI 48104
ADDITIONAL INFORMATION
PLEASE VISIT OUR MODEL AT 2280 GREENWAY TRAIL, 48104. Welcome to the first fully all-electric development, powered by solar with no gas lines or combustion appliances of any kind in Michigan. Be one of the first to own a piece of this beautiful 13+ acre development in Ann Arbor. Unit shown is a finished home, 2280 Greenway Trail. Current listing is under construction with a November move-in. Each unit equipped with ROOFTOP SOLAR, TRIPLE PANE SWEDISH WINDOWS, EV CHARGER, SOLAR BATTERY, GEOTHERMAL HVAC, RED OAK FLOOR, BOSCH APPLIANCES, AND MORE. Financing available through Lake Michigan Credit Union.
$895,000
2247 TRILLIUM Ann Arbor, MI 48104
ADDITIONAL INFORMATION
PLEASE VISIT OUR MODEL AT 2280 GREENWAY TRAIL, 48104. Welcome to the first fully all-electric development, powered by solar with no gas lines or combustion appliances of any kind in Michigan. Be one of the first to own a piece of this beautiful 13+ acre development in Ann Arbor. Unit shown is a finished home, 2280 Greenway Trail. Current listing is under construction with a November move-in. Each unit equipped with ROOFTOP SOLAR, TRIPLE PANE SWEDISH WINDOWS, EV CHARGER, SOLAR BATTERY, GEOTHERMAL HVAC, RED OAK FLOOR, BOSCH APPLIANCES, AND MORE. Financing available through Lake Michigan Credit Union.
- Type:
- Single Family
- Sq.Ft.:
- 3,425
- Status:
- Active
- Beds:
- 5
- Lot size:
- 0.41 Acres
- Year built:
- 2000
- Baths:
- 4.10
- MLS#:
- 81024032180
- Subdivision:
- Pine Brae Estates
ADDITIONAL INFORMATION
Remodel 5 Bed 5 bath home in Ann Arbor's Pine Brae Estates. 5600 Sqft of living space, All New appliances, New carpet and New paint. Formal dining room, Sitting room and first floor Office. Stunning Marble tiled Entrance and Great room, Cathedral ceilings, fireplace and custom cabinetry. Screened-in 3 season room, expansive Trex deck overlooking large private backyard, custom paver patio. First-floor master suite and Second master on second floor, both have jetted tubs, high end finishes and walk in closets. Full walkout finish basement with Kitchen and large finished custom storage space. Walking distance to King School & Greenhills. Easy Highway access, Short drive to U of M / St. Joe Hospitals and Downtown. Amazing location in a private neighborhood with sidewalks and mature trees
$575,000
2255 Trillium Ann Arbor, MI 48104
ADDITIONAL INFORMATION
FOR GPS PLEASE USE ADDRESS: 2270 PLATT ROAD ANN ARBOR MI 48104. Welcome to the first 100% all-electric development, powered by solar with no gas lines or combustion appliances of any kind in Michigan. Be one of the first to own a piece of this beautiful 13+ acre development in Ann Arbor. Unit shown is a Terrace home larger than listed unit which is a Park Home. All finishes can be the same. Each unit equipped with ROOFTOP SOLAR, TRIPLE PANE SWEDISH WINDOWS, EV CHARGER, SOLAR BATTERY, GEOTHERMAL HVAC,RED OAK FLOOR, BOSCH APPLIANCES, This unit is under construction and is scheduled to be complete by the end of Summer. Financing available through Lake Michigan Credit Union.
ADDITIONAL INFORMATION
Introducing The Highbridge, our latest floorplan at Bristol Ridge. The Highbridge, like the Keswick is designed for modern living and ultimate convenience. This exquisite end unit home features a two-car tandem garage on the entry level, providing ample space for vehicles and storage. On the main living level you'll find beautiful white oak wide plank hardwood floors, a gorgeous kitchen with Vadara quartz countertops and white Merillat cabinets, a large island and SS appliances. The great room boasts a linear fireplace and opens onto a private deck, ideal for relaxing at the end of the day. The second level includes a luxurious primary suite with a large walk-in closet and tiled shower. An additional bedroom, full bathroom and laundry space complete this floor. The loft level is spacious
ADDITIONAL INFORMATION
Introducing The Highbridge, our latest floorplan at Bristol Ridge. This exquisite home features a two-car tandem garage on the entry level. On the main living level you'll find beautiful Hickory hardwood floors, a gorgeous kitchen with White quartz countertops and light gray Merillat cabinets, a large island and stainless steel appliances. The great room boasts a linear fireplace and opens onto a private deck. The second level includes a primary suite with a large walk-in closet and tiled shower. An additional bedroom, full bathroom and laundry space complete this floor. The loft level offers a spacious bedroom with a charming dormer window, a full bathroom and a large walk-in closet. Located just minutes from downtown Ann Arbor and within walking distance to the bus line.
ADDITIONAL INFORMATION
This exquisite home features a two-car tandem garage on the entry level. On the main living level you'll find beautiful Hickory hardwood floors, a gorgeous kitchen with White quartz countertops and light gray Merillat cabinets, a large island and stainless steel appliances. The great room boasts a linear fireplace and opens onto a private deck, ideal for relaxing at the end of the day. The second level includes a luxurious primary suite with a large walk-in closet and tiled shower. An additional bedroom, full bathroom and laundry space complete this floor. The loft level offers a spacious bedroom with a charming dormer window, a full bathroom and a large walk-in closet. Located just minutes from downtown Ann Arbor.
ADDITIONAL INFORMATION
Introducing The Highbridge, our latest floorplan at Bristol Ridge. The Highbridge is designed for modern living and ultimate convenience. This exquisite home features a two-car tandem garage on the entry level. On the main living level you'll find beautiful Hickory hardwood floors, a gorgeous kitchen with White quartz countertops and light gray Merillat cabinets, a large island and stainless steel appliances. The great room boasts a linear fireplace and opens onto a private deck, ideal for relaxing at the end of the day. The second level includes a luxurious primary suite with a large walk-in closet and tiled shower. An additional bedroom, full bathroom and laundry space complete this floor. The loft level offers a spacious bedroom with a charming dormer window, a full bathroom.
ADDITIONAL INFORMATION
Introducing The Highbridge, our latest floorplan at Bristol Ridge. The Highbridge is designed for modern living and ultimate convenience. This exquisite home features a two-car tandem garage on the entry level. On the main living level you'll find beautiful Hickory hardwood floors, a gorgeous kitchen with White quartz countertops and light gray Merillat cabinets, a large island and stainless steel appliances. The great room boasts a linear fireplace and opens onto a private deck, ideal for relaxing at the end of the day. The second level includes a luxurious primary suite with a large walk-in closet and tiled shower. An additional bedroom, full bathroom and laundry space complete this floor. The loft level offers a spacious bedroom with a charming dormer window and full bath.
ADDITIONAL INFORMATION
This exquisite home features a two-car tandem garage on the entry level. On the main living level you'll find beautiful Hickory hardwood floors, a gorgeous kitchen with White quartz countertops and light gray Merillat cabinets, a large island and stainless steel appliances. The great room boasts a linear fireplace and opens onto a private deck. The second level includes a luxurious primary suite with a large walk-in closet and tiled shower. An additional bedroom, full bathroom and laundry space complete this floor. The loft level offers a spacious bedroom with a charming dormer window, a full bathroom and a walk-in closet. Located just minutes from downtown Ann Arbor and within walking distance to the bus line.
$2,750,000
5910 Cherry Hill Road Ann Arbor, MI 48105
- Type:
- Single Family
- Sq.Ft.:
- 5,000
- Status:
- Active
- Beds:
- 4
- Lot size:
- 3.14 Acres
- Year built:
- 2024
- Baths:
- 5.00
- MLS#:
- 24026360
ADDITIONAL INFORMATION
The BENEFIT of this property... fantastic details to follow... STAY TUNED New Construction home with acreage and direct private lakefront access. Located in Superior Township with Ann Arbor Schools and Ann Arbor Mailing. Excellent opportunity to own a premium built home at this super rare location offering peace and tranquility, convenient to Ann Arbor and area amenities such as parks, preservations, golfing, freeway access just minutes away, shopping, restaurants, schools, hospitals. Go from the hustle & bustle to your hidden sanctuary. This home-site is near Cherry Hill and Plymouth/AA Roads off a private dead-end street. The home will set back off the road providing a luxury estate setting with spectacular raised elevation, amazing long views of the lake / hill side / mature trees. You will be able to create the perfect estate for your family with more options than any one person can imagine. Several building plans to view from 3-5+ bedrooms, 3-5+ bathrooms, 3-5+ garages, starting at 2500 sqft to well over 5,000 sqft. High quality construction and finishes built by a BRE's preferred builder or bring your own. Feature sheet, floorplans and elevations available. Build what you want - Your plan / Your Home. Selected features represent the possibilities for these 100% custom homes and may not reflect in final price. Listing INCLUDES Architectural Drawings, LAND, NEW home, PROFESSIONAL Landscaping, deck/patio/pathways and GENEROUS allowances for electrical & plumbing fixtures, appliances, hardware, flooring, tile. THIS HOME IS 100% and delivered MOVE IN READY at occupancy. Call today to tour current projects, models, & discuss plans. Construction subject to building contract. Our builders are premier local builders delivering exceptional results to their customers, licensed & fully insured with 20+ years of experience building in the area. PLEASE MAKE AN APPOINTMENT TO WALK LOT. The photos & video are helpful, but you must see these hidden treasures in person to truly appreciate everything offered. MODEL AVAILABLE TO TOUR. Need a Construction, Bridge or Land LOAN, we have great lenders to serve you. Need help transitioning from your current home to a new home... we can help!
- Type:
- Single Family
- Sq.Ft.:
- 2,760
- Status:
- Active
- Beds:
- 5
- Lot size:
- 0.15 Acres
- Baths:
- 4.00
- MLS#:
- 70409867
ADDITIONAL INFORMATION
Introducing 6416 S Trailwoods - a modern luxury 5 bed/4 bath home! Crafted by Toll Brothers, this stunning residence offers over 3,600 square feet of living space, including a new lower-level one-bedroom, full bathroom, living room/full kitchen suite. Enter the heart of the home where expansive living areas blend seamlessly with a spacious kitchen featuring a generous island and top-of-the-line appliances, including a sleek touch sink faucet. The motorized automatic blinds throughout the first floor create a unique experience by adjusting to the time of day and sunlight, enhancing natural light and privacy. Upstairs, the home boasts 4 bedrooms and 2 bathrooms, including a primary en-suite focused on privacy and rejuvenation.
$2,750,000
5910 Cherry Hill Ann Arbor, MI 48105
- Type:
- Single Family
- Sq.Ft.:
- 5,000
- Status:
- Active
- Beds:
- 4
- Lot size:
- 3.14 Acres
- Baths:
- 5.00
- MLS#:
- 70408811
ADDITIONAL INFORMATION
The BENEFIT of this property... fantastic details to follow... STAY TUNED
$1,299,000
Address not provided Ann Arbor, MI 48108
- Type:
- Single Family
- Sq.Ft.:
- 3,264
- Status:
- Active
- Beds:
- 4
- Lot size:
- 5.36 Acres
- Baths:
- 3.00
- MLS#:
- 70407854
ADDITIONAL INFORMATION
Where do I start? This incredible estate is definitely one that can't be matched! Located five mile away from Downtown Ann Arbor, this impeccably updated Farmhouse is nestled on over 5 perfectly landscaped acres, has Ann Arbor mailing, Ann Arbor schools, low Pittsfield township taxes and PUBLIC utilities!! In addition to the main residence, there is a 2200 sq.ft. building w/ an attached two car garage that has a charming downstairs one bedroom apartment with fireplace, full bathroom, kitchen, and private patio, and an upstairs two bedroom apartment with fireplace, full bathroom, large kitchen and living room and brand new deck. It gets better--a show stopping 1000 sq.ft. studio w/full kitchen, full bath and loft bedroom that leads
- Type:
- Single Family
- Sq.Ft.:
- 2,968
- Status:
- Active
- Beds:
- 5
- Lot size:
- 1.22 Acres
- Baths:
- 3.00
- MLS#:
- 70407204
ADDITIONAL INFORMATION
This Mid Century Modern, designed by Robert Metcalf, is a stylish retreat like no other! Nestled into a wooded hilltop setting adjacent to Braun Nature Area, this open and airy abode has been nicely updated while maintaining its original integrity. The expansive living room with fireplace and vaulted Walnut-paneled ceiling opens to the family/gathering and dining area and has sweeping views of the resort-inspired yard through the 24' glassed wall with sliding doors. The Galley is absolutely classic, Sub-Zero refrigerator and new counters. The adjacent laundry room has a second Sub-Zero. Five bedrooms offer terrific options for work-from-home spaces, too! Out back is the gunite pool and pool house that beckon family and friends for backyard bar-b-ques and entertaining!
$1,695,000
Address not provided Ann Arbor, MI 48104
ADDITIONAL INFORMATION
Experience downtown Ann Arbor living at its finest! Discover an unparalleled living opportunity in the coveted Kerrytown District. This under-construction condo in a state-of-the-art Flatiron building offers 3 bedrooms and 3.5 bathrooms, with 1929 sq ft of living space. Customize your home with top-of-the-line features like Wolf and Subzero appliances, customizable cabinetry, and quartz countertops. Enjoy your own private 407 sq ft balcony and the convenience of an elevator serving all levels, including an EV car charger-equipped parking space. Reach the best Ann Arbor spots including the University of Michigan Hospital, Zingerman's, and Central Campus, within minutes. Anticipated possession in late 2025. This place is the pinnacle of urban living in downtown Ann Arbor.
ADDITIONAL INFORMATION
Experience downtown Ann Arbor living at its finest! Discover an unparalleled living opportunity in the coveted Kerrytown District. This under-construction condo in a state-of-the-art Flatiron building offers 3 bedrooms and 3.5 bathrooms, with 1929 sq ft of living space. Customize your home with top-of-the-line features like Wolf and Subzero appliances, customizable cabinetry, and quartz countertops. Enjoy your own private 407 sq ft balcony and the convenience of an elevator serving all levels, including an EV car charger-equipped parking space. Reach the best Ann Arbor spots including the University of Michigan Hospital, Zingerman's, and Central Campus, within minutes. Anticipated possession in late 2025. This place is the pinnacle of urban living in downtown Ann Arbor.
$599,999
1001 Cornwell Ann Arbor, MI 48105
- Type:
- Single Family
- Sq.Ft.:
- n/a
- Status:
- Active
- Beds:
- 4
- Lot size:
- 0.94 Acres
- Baths:
- 3.00
- MLS#:
- 70371291
ADDITIONAL INFORMATION
A must see! This completely renovated farmhouse just like new, has finally hit the market! 4 bedroom, 2.5 bath on almost an acre with an oversized pole barn included. Located in north Ann Arbor with Ann Arbor schools!! Hardwood floors on the first floor, granite tops in kitchen with white cabinets and new appliances, renovated bathrooms and beautiful large Jeld-Wen windows and door walls thru out. The pole Barn is 30 x 40 in size and has electricity. These items have been replaced: kitchen appliances, furnace, A/C, windows, siding, roof, flooring, wiring, well, septic field and tanks, full bathroom on main floor. Move right in!
$1,975,000
1864 Arlington Ann Arbor, MI 48104
- Type:
- Single Family
- Sq.Ft.:
- 4,296
- Status:
- Active
- Beds:
- 4
- Lot size:
- 0.46 Acres
- Baths:
- 6.00
- MLS#:
- 70338330
ADDITIONAL INFORMATION
TO BE BUILT - Custom luxury construction in the coveted Ann Arbor Hills area with quick access to downtown Ann Arbor and both the University of Michigan and Trinity Health Ann Arbor/St. Joe hospital campuses! The innovative raised 2-story floorplan nestles this stately home into the rolling hill behind it. The entry level features a 3-car attached garage, generous mudroom with adjoining laundry, and two finished rooms that could be a study, family room, or home theater. An additional 1000+SF is ready for storage or finishing. Using the foyer stairs or elevator, you'll discover the main living space upstairs, including a stunning kitchen with attached formal and informal dining rooms (with butler's pantry) and magnificent great room and private study/library, both with fireplaces and a
- Type:
- Condo
- Sq.Ft.:
- 1,675
- Status:
- Active
- Beds:
- 2
- Year built:
- 2025
- Baths:
- 3.00
- MLS#:
- 23112554
ADDITIONAL INFORMATION
Find an unparalleled opportunity to live in the coveted Kerrytown District. This condo, currently under construction, offers 2 bedrooms and 2.5 bathrooms within a state-of-the-art Flatiron building. Situated between the renowned Farmer's Market and the Shops at Kerrytown, this exclusive 15-unit complex allows you to customize your living space. Enjoy top-of-the-line finishes, including Wolf and Subzero appliances, custom cabinetry, quartz countertops, and more. Embrace the outdoors on your 407 square-foot balcony. A full service elevator allows access to your designated parking space equipped with an EV car charger for eco-friendly transportation. Within minutes, you can reach the University of Michigan Hospital, Zingerman's, and Central Campus. Anticipated possession is estimated for late 2025, making this the perfect time to secure your place in this remarkable residence.
ADDITIONAL INFORMATION
Wexford Homes is thrilled to present it's newest community--The Gallery of Scio! The incredible DEVONSHIRE model is a true show stopper on a premium, walkout homesite. This 4 bed/5 bath luxury detached condo boasts over 3900 sq.ft. of incredible bright and open finished living space, an entertainer's kitchen w/ large island overlooking the great room with gas fireplace, 1st floor primary bedroom suite w/large walk-in closet, private bath w/dual sinks, commode, and 6x3 fully tiled shower, 2 additional bedrooms on the main floor (each with a private bath), and a first floor study. The partially finished lower level showcases a wine cellar, craft/yoga room, recreation/gaming room w/fireplace and wet bar, and walk out to a stunning sunken garden patio with a blue stone patio and multi-tier sto
ADDITIONAL INFORMATION
Wexford Homes is thrilled to present it's newest community--The Gallery of Scio! Located in Ann Arbor's Scio township and conveniently located minutes from Downtown, The Gallery is comprised of 62 fully customizable luxury, Craftsman inspired detached condominiums within the Scioview development, adjacent to Saginaw Forest. This ARLINGTON S model has a private tree-lined view and showcases a bright, open and contemporary floor plan which includes a entertainer's kitchen w/ large center island overlooking the great room with gas fireplace, 1st floor primary bedroom suite w/custom walk-in closet, and private bath w/dual sinks, commode, and 6x3 fully tiled shower. Additional highlights include a first floor study, screened porch, grill deck, 2 car side entry garage, and the lower level boasts

Provided through IDX via MiRealSource. Courtesy of MiRealSource Shareholder. Copyright MiRealSource. The information published and disseminated by MiRealSource is communicated verbatim, without change by MiRealSource, as filed with MiRealSource by its members. The accuracy of all information, regardless of source, is not guaranteed or warranted. All information should be independently verified. Copyright 2025 MiRealSource. All rights reserved. The information provided hereby constitutes proprietary information of MiRealSource, Inc. and its shareholders, affiliates and licensees and may not be reproduced or transmitted in any form or by any means, electronic or mechanical, including photocopy, recording, scanning or any information storage and retrieval system, without written permission from MiRealSource, Inc. Provided through IDX via MiRealSource, as the “Source MLS”, courtesy of the Originating MLS shown on the property listing, as the Originating MLS. The information published and disseminated by the Originating MLS is communicated verbatim, without change by the Originating MLS, as filed with it by its members. The accuracy of all information, regardless of source, is not guaranteed or warranted. All information should be independently verified. Copyright 2025 MiRealSource. All rights reserved. The information provided hereby constitutes proprietary information of MiRealSource, Inc. and its shareholders, affiliates and licensees and may not be reproduced or transmitted in any form or by any means, electronic or mechanical, including photocopy, recording, scanning or any information storage and retrieval system, without written permission from MiRealSource, Inc.

The accuracy of all information, regardless of source, is not guaranteed or warranted. All information should be independently verified. This IDX information is from the IDX program of RealComp II Ltd. and is provided exclusively for consumers' personal, non-commercial use and may not be used for any purpose other than to identify prospective properties consumers may be interested in purchasing. IDX provided courtesy of Realcomp II Ltd., via Xome Inc. and Realcomp II Ltd., copyright 2025 Realcomp II Ltd. Shareholders.

The properties on this web site come in part from the Broker Reciprocity Program of Member MLS's of the Michigan Regional Information Center LLC. The information provided by this website is for the personal, noncommercial use of consumers and may not be used for any purpose other than to identify prospective properties consumers may be interested in purchasing. Copyright 2025 Michigan Regional Information Center, LLC. All rights reserved.
Ann Arbor Real Estate
The median home value in Ann Arbor, MI is $476,590. This is higher than the county median home value of $340,000. The national median home value is $338,100. The average price of homes sold in Ann Arbor, MI is $476,590. Approximately 42.69% of Ann Arbor homes are owned, compared to 51.07% rented, while 6.24% are vacant. Ann Arbor real estate listings include condos, townhomes, and single family homes for sale. Commercial properties are also available. If you see a property you’re interested in, contact a Ann Arbor real estate agent to arrange a tour today!
Ann Arbor, Michigan has a population of 122,731. Ann Arbor is less family-centric than the surrounding county with 30.97% of the households containing married families with children. The county average for households married with children is 31.79%.
The median household income in Ann Arbor, Michigan is $73,276. The median household income for the surrounding county is $79,198 compared to the national median of $69,021. The median age of people living in Ann Arbor is 27.5 years.
Ann Arbor Weather
The average high temperature in July is 82.8 degrees, with an average low temperature in January of 16.5 degrees. The average rainfall is approximately 36 inches per year, with 43 inches of snow per year.







