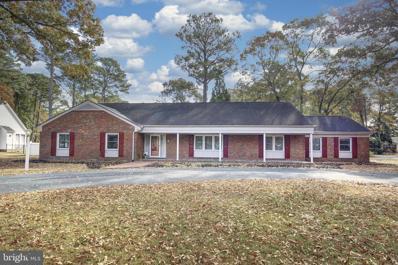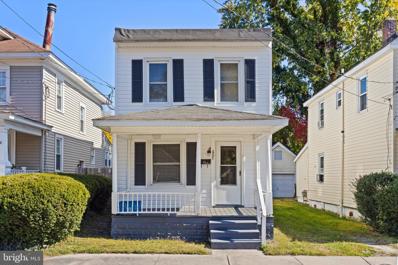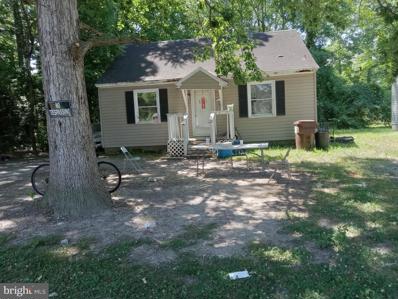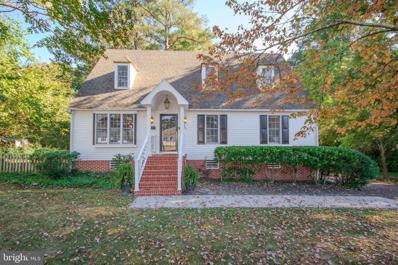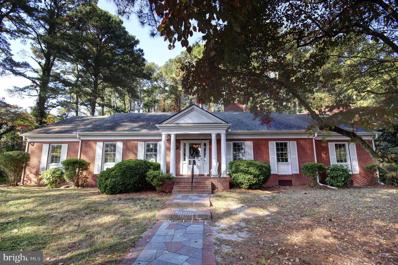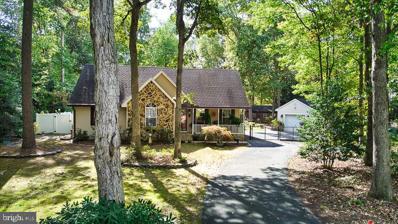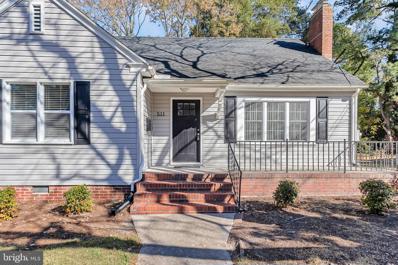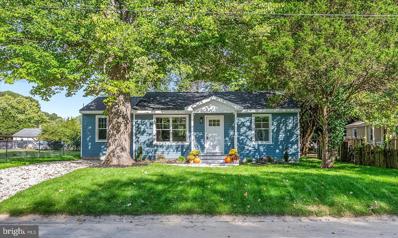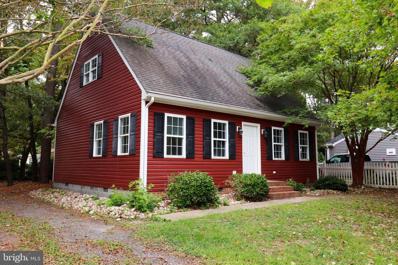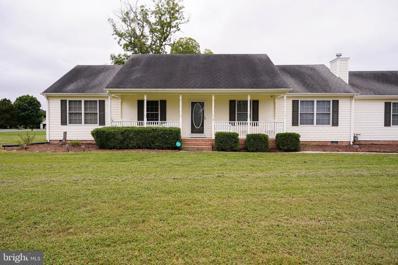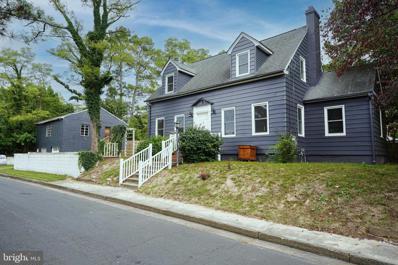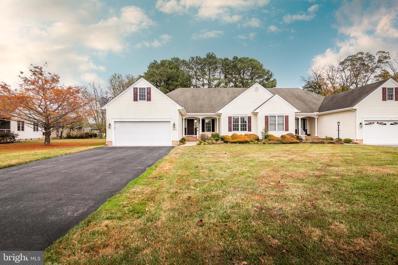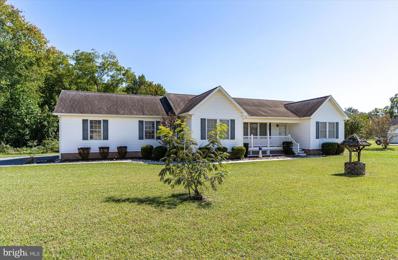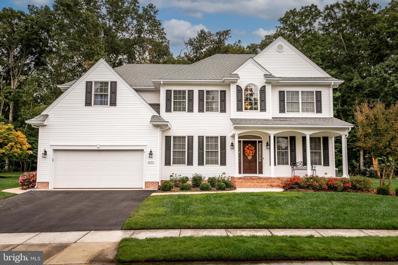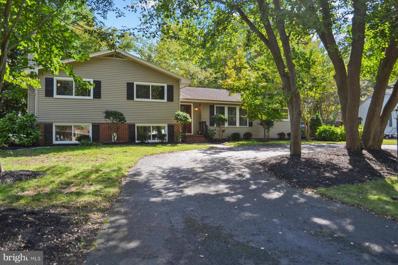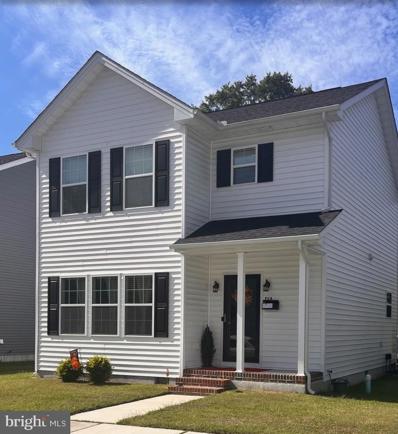Salisbury MD Homes for Sale
- Type:
- Single Family
- Sq.Ft.:
- 3,568
- Status:
- Active
- Beds:
- 5
- Lot size:
- 0.65 Acres
- Year built:
- 1966
- Baths:
- 4.00
- MLS#:
- MDWC2015032
- Subdivision:
- Hunting Park
ADDITIONAL INFORMATION
Location, location, location! This Woodland Road property located in the sought-after neighborhood of Hunting Park is available! Close to Salisbury University, Tidal Health, and downtown making this property enticing for prospective buyers. There are 3 bedrooms and 2.5 bathrooms on the main level, a large living room with a faux fireplace with wood paneling, and a large dining room adjacent to the large eat-in kitchen. The kitchen has ample storage, shelving, and countertops that opens into a large family room with built-in shelves, storage cabinets, and a gas fireplace. The family room has French doors that lead into a game room with a pool table and seating areas. A patio is off the family room providing space for a table and chairs. The fenced-in private backyard has a patio, a firepit area, a storage shed, and additional lawn area for outdoor enjoyment. One-level living with plenty of storage and an additional 2 bedrooms and a full bathroom on a second level provides many opportunities to make this home your own. This property is part of an estate and is being SOLD AS IS. Call today for your private showing today.
- Type:
- Single Family
- Sq.Ft.:
- 1,280
- Status:
- Active
- Beds:
- 3
- Lot size:
- 0.06 Acres
- Year built:
- 1920
- Baths:
- 2.00
- MLS#:
- MDWC2015544
- Subdivision:
- None Available
ADDITIONAL INFORMATION
Welcome to 607 Oak Hill Ave located in the heart of Salisbury minutes from the University and near all the amenities in the Salisbury area.. Step inside and discover a spacious living , kitchen and dining room. Home features 3 spacious bedroom with 2 full bathrooms. a spacious front porch and a fenced backyard where you can relax with family and friend. schedule your tour today!!
- Type:
- Single Family
- Sq.Ft.:
- 972
- Status:
- Active
- Beds:
- 3
- Lot size:
- 0.24 Acres
- Year built:
- 1951
- Baths:
- 2.00
- MLS#:
- MDWC2015636
- Subdivision:
- None Available
ADDITIONAL INFORMATION
- Type:
- Single Family
- Sq.Ft.:
- 2,197
- Status:
- Active
- Beds:
- 3
- Lot size:
- 0.55 Acres
- Year built:
- 1986
- Baths:
- 2.00
- MLS#:
- MDWC2015576
- Subdivision:
- None Available
ADDITIONAL INFORMATION
Welcome to 907 Riverside Rd. Very well maintained Cape Cod with 3 bedrooms and 2 full baths, It has 1677 Sq.Ft. and a basement with 520 sq.ft. of finished area and 598 sq.ft. of unfinished area. The finished part has painted white walls, walk out French doors and water proofing of area,complete with warranty that will transfer to new owners. Unfinished portion has workshop area and Rinnai Tankless Water Heater.This home has 2 zoned heat pumps and central air. In 2019, the first floor had extensive remodeling to include crown molding, hardwood floors, shutters in living/dining room, wainscotting, and primary bedroom with primary bath with shower and walk-in closet. Cold nights can be made cozy with wood fireplace in the den off from the kitchen. The gourmet kitchen is every chef's dream come true. White high-end appliances include built-in microwave, opposite wall has a refrigerator with bottom freezer, filled with double ovens, and gas cooktop in the middle island of kitchen with unique countertop for covering, when not in use. Three types of white Wilson Art solid surface countertops just sparkle under the white Wolf Design Cabinets, with beautiful backsplash, adding texture and depth to the space. A large central island serves as a focal point for both food prep and casual dining with glass shades, hanging from above, adding an elegant touch. There is also an eat-in area as you enter the kitchen with French doors, leading a spacious deck with awesome views of the backyard. Mature landscaping and a little foot bridge offers a walk across the creek that runs through the backyard. When sitting or dining outside, no one can believe that you are close to downtown Salisbury. Before you leave, don't forget to venture upstairs with the new carpet upstairs, laundry with front loading washer and dryer, plus cabinets for extra storage. Two bedrooms with ample closet space and dormer windows complete the Cape Cod feel. Another full bath is in the hallway. The fresh paint of soft colors finishes relaxing mood of the second floor. One more surprises await you downstairs. On the kitchen island, plans for the missing garage and powder room have already been completed, before the sellers suddenly decide to move this summer. Perfect location for new employees for Tidal Health or Salisbury University. What more could you ask for that honors the perfect Cape Cod with its historic roots while offering a modern twist. Call today, before someone else purchases your dream home!
- Type:
- Single Family
- Sq.Ft.:
- 2,554
- Status:
- Active
- Beds:
- 3
- Lot size:
- 1.32 Acres
- Year built:
- 1962
- Baths:
- 3.00
- MLS#:
- MDWC2015464
- Subdivision:
- None Available
ADDITIONAL INFORMATION
Unique opportunity to own an all-brick rancher situated on 1.3 park-like acres! This home is in the sought-after Camden area within walking distance from Salisbury University, close to Tidal Health, downtown, shopping, restaurants, and weekly Farmer's Market that is opened year-round. The house was built in 1962 and has had several updates including the roof replaced 8 years ago, a heat pump installed 11 years ago, and gutters and downspouts replaced in 2021. The home has three bedrooms, two and a half bathrooms, a formal dining room, a large living room, a den off the kitchen, a laundry room, and a full unfinished basement and attic areas. The living room has a wood-burning fireplace and custom-built cabinetry. The den has a wood-burning fireplace and there is an additional wood-burning fireplace in the basement. The cozy den has custom cabinetry and shelving. All fireplaces have never been used. The home features beautiful crown molding, chair railing, dental molding, plaster board walls and ceilings, an original gorgeous slate front foyer floor, and lighted closets. The eat-in kitchen has an abundance of cabinetry and counter space and an area for a kitchen table and chairs. The basement has the potential to expand its existing features of the wood-burning fireplace and the full bathroom hook-ups. The attic is accessible from a walk-up staircase. There is an attached two car garage with separate electric door openers. The luscious, private backyard is surrounded by mature trees and has many possibilities for additional outdoor living areas. This property has city services without city taxes. Make your appointment today!
- Type:
- Single Family
- Sq.Ft.:
- 1,748
- Status:
- Active
- Beds:
- 3
- Lot size:
- 1.3 Acres
- Year built:
- 1998
- Baths:
- 2.00
- MLS#:
- MDWC2015498
- Subdivision:
- Canterbury
ADDITIONAL INFORMATION
This house is so unique! From the moment you enter off the front porch to the time you walk out onto the deck, it is so different from any other ranch home! Come on in to your gorgeous cathedral ceilinged gathering room where the amazing kitchen blends with your table setting and or comfy sitting area. The lighting is hand picked by this owner as was everything in this house!! Lots of updated and upgraded white cabinets with a gorgeous backsplash over the granite counters. And the island, well you just have to see it!! Utilitarian and beautiful with a stainless steel top over dark wood furniture!! Amazing ( I know I've already said that word but you'll probably hear it alot in this verbiage :) ). Maple floors throughout this part of the house and the family room too! And brand new carpeting in all three bedrooms. The master bathroom was just redone last year and it is so bright and modern and functional of course :) Extra large trex decking with an overhead SunSetter awning that is controlled by a remote, leads you out to your magnificent yard with a detached garage and 2 outbuildings! The larger shed is 14 x 32 and has a built in work bench that 2 x 12 and a built in shelf that runs the length that is 1 x 32! You can tell a Master Gardener lives in this house!! The landscaping in the huge fenced backyard is amazing... there's that word again LOL . Dennis Dicintio has done the septic inspection and Barry Phippin has already done the minor repairs needed. The carpeting is going in next week and this will go live!! You will not want to miss this one!
- Type:
- Single Family
- Sq.Ft.:
- 1,608
- Status:
- Active
- Beds:
- 4
- Lot size:
- 0.29 Acres
- Year built:
- 1954
- Baths:
- 2.00
- MLS#:
- MDWC2015524
- Subdivision:
- None Available
ADDITIONAL INFORMATION
Move -in-Ready Welcome to this adorable 4 BED 2 Bath Recently renovated home nestled just minutes from the University. In the beloved Pinehurst neighborhood. Home offers a bright and sunny kitchen featuring granite countertops, white cabinetry. Large living room with brick fireplace and LVP flooring. Home has 2 Beds downstairs and full bathroom. Upstairs you will find 2 more Beds and a full bath. All Bedrooms have new carpet. Large unfinished basement Shelving and washer/dryer area. Not to be missed screened in porch great for outside dining and the new storage shed, paved private driveway. All this and city services! Book your private tour today.
- Type:
- Single Family
- Sq.Ft.:
- 1,392
- Status:
- Active
- Beds:
- 4
- Lot size:
- 0.11 Acres
- Year built:
- 1947
- Baths:
- 2.00
- MLS#:
- MDWC2015596
- Subdivision:
- None Available
ADDITIONAL INFORMATION
Charming bungalow located within minutes of Salisbury University and Tidal Health. This spacious 4 bedroom, 2 bathroom home includes ample storage by way of a large partially finished basement and large closets. With a roomy backyard you will have lots of outdoor space to host gatherings as well as plenty of room for pets to run in the fully fenced area. This home has a convenient detached garage as well as several off street parking spaces. Come see this gem for yourself today!
- Type:
- Single Family
- Sq.Ft.:
- 4,736
- Status:
- Active
- Beds:
- 4
- Lot size:
- 2.52 Acres
- Year built:
- 1990
- Baths:
- 4.00
- MLS#:
- MDWC2015548
- Subdivision:
- West Nithsdale
ADDITIONAL INFORMATION
4 possibly 5 bedrooms, 3.5 Bathrooms, 3 car garage,and waterfront! Luxury Home on the Rockawalkin Creek. Located within West Nithsdale, nestled,and private on a quiet cul de sac. This home boasts 2 stories of incredible space, walk-in closets, a walk up full attic ,extra bonus rooms and even a outside basement door for storage of kayaks, canoes,and water ski things. Entire crawl space has been encapsulated professionally. Plus a large, rebuilt screened -in porch and multi level deck, outside shower and steps rebuilt including new railings, lights and lattice under deck in 2021. Gutter helmet and downspouts were replaced along with a new chimney cap 2023. Lights were added to the pier in 2017 and a boat lift and 1 jet ski lift are there for your enjoyment. All outside wood on home replaced with composite wood. Plus-roof replaced in 2011. Brand new garage doors were replaced 2023 with 1 3/4 in. insulated doors -entire garage is drywalled. The lg bonus room in the garage is perfect for storing bikes, ping pong tables, air hockey tables etc. Or your fishing equipment! The first floor features a library/office with Fp, living room with FP , formal dining room, family room with FP and amazing kitchen including a huge quartz counter top island with plenty of seating space plus lots of room for your kitchen table that overlooks the backyard and pier. Wonderful light comes in from All the windows and replaced skylights .All counters in kitchen are quartz and backsplash is tile . The deep sink is stainless steel. The kitchen aid stainless appliances, 2 ovens -one is also a microwave/convection, dishwasher and refrigerator all convey and added bonus is the generous sized mud room as you come in from the garage that holds an extra refrigerator , cabinets, granite countertop and sink were installed 2018. Could be another office area? Check out the rest of the kitchen as it blends into your family room where a frame TV will stay above the gas Fp (one of 5 tv's included) .All full bathrooms have been redone and are stunning. Another fireplace graces the library/office located in the front of the house, with beautiful built in wood shelves and cabinets. A third fireplace is in the large living room and the 4th fireplace is in the master bedroom. The 2nd floor features 2 ensuite bedrooms and 2 that would share a hall bath. There is a rebuilt balcony off the master, overlooking the decks and a bonus room which might be a nursery, more storage, office, exercise. At the end of the hall way is a lg room that could be a game room, another TV area or if you needed a 5th room for sleeping. On the way to the top of the stairs is your laundry room which is so convenient since all bedrooms are upstairs. In the ensuite guest bedroom, you will find another small room attached that gives you even more storage plus the door to the attic is thru here. Prime location just 20 min to the Salisbury airport, 10 to the hospital and maybe 1 mile to Historic Pemberton Park with extensive walking trails by the river.
- Type:
- Single Family
- Sq.Ft.:
- 1,020
- Status:
- Active
- Beds:
- 3
- Lot size:
- 0.44 Acres
- Year built:
- 1972
- Baths:
- 1.00
- MLS#:
- MDWC2015536
- Subdivision:
- Jersey Heights
ADDITIONAL INFORMATION
Welcome to the jersey heights subdivision. This home with its prominent location needs very little tlc. Screened sunroom located on the west side of the property and large kitchen are the highlights of this property. Wood floors throughout the majority of the property. The price point also makes this property a great investment opportunity.
- Type:
- Single Family
- Sq.Ft.:
- 2,308
- Status:
- Active
- Beds:
- 3
- Lot size:
- 0.48 Acres
- Year built:
- 1967
- Baths:
- 3.00
- MLS#:
- MDWC2015266
- Subdivision:
- None Available
ADDITIONAL INFORMATION
Bring your vision to life with this spacious fixer-upper, a 3-bedroom, 2.5-bath home brimming with potential! Offering 2,308 square feet of living space and situated on a generous half-acre lot, this home is a blank canvas waiting for your creative touch. The layout includes a formal living room and dining area, ideal for entertaining, and original hardwood floors that could be beautifully restored to their former glory. The large kitchen and family room provide plenty of space for creating an open-concept dream, with abundant natural light flowing through. Upstairs, the primary suite offers a private bath with a layout ready for customization. Two additional bedrooms and a full bath make this the perfect home for families or those looking to grow. The expansive backyard offers endless possibilities, whether you're dreaming of a garden, a play area, or an outdoor entertaining space. With a little TLC, this home has the potential to become something truly special. Whether you're an investor looking for your next project or a homeowner eager to design your dream space, this property is full of opportunity. Located on a peaceful lot with ample room to breathe, this home is ready for its next chapter. Imagine the possibilities and make this fixer-upper your dream home today!
- Type:
- Single Family
- Sq.Ft.:
- 2,639
- Status:
- Active
- Beds:
- 4
- Lot size:
- 0.44 Acres
- Year built:
- 1964
- Baths:
- 3.00
- MLS#:
- MDWC2015470
- Subdivision:
- Hunting Park
ADDITIONAL INFORMATION
Ready to move in, over 2600 square foot rancher with beautiful hardwood floors, 4 bedrooms, 2 and 1/2 bath public water and sewer but no city taxes!! the property has been taken care of, breezeway and attached 2 car garage. Partially fenced yard, all new stainless-steel appliances - never used, double ovens, one being convection . The rooms are large, newer windows, 5 new paddle fans, eat in kitchen with new Corian countertop. Great location, close to all amenity's, churches, shopping and medical offices. Natural gas heat and central air, washer and dryer stay. Great one level home. Partially fenced back yard.
- Type:
- Single Family
- Sq.Ft.:
- 2,199
- Status:
- Active
- Beds:
- 4
- Lot size:
- 0.14 Acres
- Year built:
- 1920
- Baths:
- 2.00
- MLS#:
- MDWC2015406
- Subdivision:
- None Available
ADDITIONAL INFORMATION
This is a grand home nestled within the quaint neighborhood on the historic Camden Ave! You will love the big rooms with large windows that flood the entire interior with natural light. The front of the house boasts a substantial living room with a fireplace tucked into the corner. Beyond your upgraded kitchen, you have a formal dining room that will allow for many to gather. In addition, there is a designated laundry area and an office area with built-in cabinetry. There are four bedrooms and two full baths in the upper level. These rooms also enjoy large windows, streaming natural light. There is a full attic that could eventually be redone and made into a fabulous studio, playroom, or whatever your imagination can do. This historic home is sure to please and has also been upgraded for modern daily living. There is a completely redone kitchen, newer roof, beautiful luxury vinyl floors on the lower level and a newer HVAC system. The exterior of the home maintains historic charm with a columned, wrap-around porch. fenced back-yard and detached garage. There is a full basement. Call to tour!
- Type:
- Single Family
- Sq.Ft.:
- 1,050
- Status:
- Active
- Beds:
- 3
- Lot size:
- 0.17 Acres
- Year built:
- 1958
- Baths:
- 2.00
- MLS#:
- MDWC2015358
- Subdivision:
- None Available
ADDITIONAL INFORMATION
Be sure to swing by this 3/2 recently renovated property just on the outskirts of Salisbury city limits. Close to bypass for easy commuting, shopping, dining, entertaining and minutes from Salisbury University. Fresh flooring, bathrooms, kitchen amongst many upgrades to your open floor plan and spacious living area. Lots of natural lighting, spacious backyard, fresh landscaping for a low maintenance but beautiful curb appeal. This home is beautiful and ready for a new chapter to begin. Thank you for viewing!
- Type:
- Single Family
- Sq.Ft.:
- 2,500
- Status:
- Active
- Beds:
- 5
- Lot size:
- 0.25 Acres
- Year built:
- 1996
- Baths:
- 2.00
- MLS#:
- MDWC2015312
- Subdivision:
- None Available
ADDITIONAL INFORMATION
This stunning, fully renovated 5-bedroom, 2-bath home is ready for its new owner! Situated on a secluded quarter-acre lot, the property is completely fenced in and offers a serene outdoor space with pavers, a fire pit, and plenty of room to relax in the peaceful ambiance. Inside, the home features fresh paint, new flooring, and updated carpet throughout. Both bathrooms have been renovated, and the kitchen has undergone a complete transformation, boasting upgraded granite countertops, brand-new stainless steel appliances, a beautiful double sink, and stylish new fixtures. Main-floor living is a breeze with a convenient downstairs bedroom, plus a secluded flex room that can serve as a 5th bedroom, playroom, or home office. Upstairs, you'll find three additional bedrooms and another fully renovated bath. Recent improvements also include new ductwork in many areas of the home. This spacious home, located in a wonderful neighborhood, offers great curb appeal and proximity to major cities, making day trips easy. Chincoteague is just an hour away, and Ocean City is only a 40-minute drive. With dropping interest rates, now is the perfect time to make this beautiful home yours!
- Type:
- Single Family
- Sq.Ft.:
- 1,508
- Status:
- Active
- Beds:
- 3
- Lot size:
- 0.63 Acres
- Year built:
- 2001
- Baths:
- 2.00
- MLS#:
- MDWC2015278
- Subdivision:
- Turtle Creek
ADDITIONAL INFORMATION
This beautiful 3 bedroom, 2 bathroom with a 2 car garage, single-family home in the desirable community of Turtle Creek was originally constructed in 2001 and contains 1,508 square feet of living space sitting on a corner lot with 0.63 acres. Surrounded by all your amenities like grocery and restaurants for your convenience, what more can you ask for. Come see for yourself what this home has to offer while it last.
- Type:
- Single Family
- Sq.Ft.:
- 1,328
- Status:
- Active
- Beds:
- 3
- Lot size:
- 0.17 Acres
- Year built:
- 1935
- Baths:
- 2.00
- MLS#:
- MDWC2015260
- Subdivision:
- None Available
ADDITIONAL INFORMATION
Updated, Turn-Key 3BR + den, 1.5BA Cape w/basement, oversized detached garage w/walk-up studio space, just a few blocks to Downtown Sby and S.U. Stepping inside, you're greeted with the most charming, welcoming home you can imagine. New vinyl windows, new paint, new flooring, & more! Brand new kitchen with lovely cabinetry, gorgeous granite counters, custom backsplash - opens to the dining room. Large living room w/fireplace. Cozy den offers a flexible space for whatever suits your needs - study, office, guest room. A half bath completes the first floor. Upstairs, 3 bedrooms with new luxury vinyl plank flooring, new paint. Full bath w/ceramic tile floors - tile-surround shower/tub combo. Expansive basement offers loads of possibilities! As darling as this home is - the crown jewel of this property may just be the detached garage. Convenient off-street and garage parking with the bonus of a ton of flex space for a workshop, hobbies - permanent walk-up stairs to a really cool spot - blank slate that you can use as the dreamiest studio space for exercise, arts, crafting, games and hobbies. Don't miss this unique opportunity! Sizes, taxes approximate
$299,900
5915 Hessian Way Salisbury, MD 21801
- Type:
- Twin Home
- Sq.Ft.:
- 1,614
- Status:
- Active
- Beds:
- 3
- Lot size:
- 0.24 Acres
- Year built:
- 2006
- Baths:
- 2.00
- MLS#:
- MDWC2015062
- Subdivision:
- Sleepy Hollow
ADDITIONAL INFORMATION
Welcome to this beautiful 1,614 sq. ft. home in the sought-after 55+ section of Sleepy Hollow. This 3-bedroom, 2-bathroom property offers a blend of comfort, space, and low-maintenance living. Step inside to discover luxury vinyl plank flooring throughout. The spacious primary suite is a true retreat, featuring a double vanity, soaking tub, separate shower, and a generously sized walk-in closet with a built-in wall safe. The open-concept living and dining areas flow seamlessly. The kitchen boasts abundant storage and a breakfast bar. Outside, enjoy the tranquil setting from the rear deck, complete with a retractable awning for shade and comfort. Additional highlights include a tankless hot water heater, a 2-car attached garage, and neighborhood-provided lawn care and irrigation, allowing you to focus on enjoying your home and community. Schedule your showing today!
- Type:
- Single Family
- Sq.Ft.:
- 2,150
- Status:
- Active
- Beds:
- 3
- Lot size:
- 2 Acres
- Year built:
- 2011
- Baths:
- 2.00
- MLS#:
- MDWC2015070
- Subdivision:
- Wolfe Creek
ADDITIONAL INFORMATION
Welcome to this beautifully updated rancher, nestled on a generous 2-acre lot, where space and comfort come together seamlessly. This charming home features three expansive living areas, providing ample room for relaxation and entertainment. The newly installed laminate flooring in the main living area adds a touch of modern elegance and durability. The heart of the home boasts a brand-new refrigerator, granite counters, and microwave, ensuring your kitchen is both stylish and functional. The owners suite includes a walk in closet and full bath. The attached 2-car garage offers convenient access and additional storage space. Step outside to enjoy your sprawling, private yard, perfect for outdoor gatherings, gardening, or simply unwinding in your own peaceful retreat. Whether youâre hosting family and friends or enjoying a quiet evening at home, this rancher provides the perfect backdrop for a comfortable and fulfilling lifestyle. Donât miss your chance to make this tranquil haven your own!
- Type:
- Single Family
- Sq.Ft.:
- 3,223
- Status:
- Active
- Beds:
- 4
- Lot size:
- 0.38 Acres
- Year built:
- 2006
- Baths:
- 3.00
- MLS#:
- MDWC2014720
- Subdivision:
- Sleepy Hollow
ADDITIONAL INFORMATION
Welcome to 6121 Tarry Town Rd, a charming home in the Village of Sleepy Hollow. This impressive property offers 4 bedrooms, 3 full bathrooms, an office, and a two-car garage. Upon entering, you'll be greeted by a grand foyer with cathedral ceilings. To your left is the formal dining room, while a cozy sitting room sits to your right. The cathedral ceiling extends into the family room, filled with natural light from two rows of windows, and flows seamlessly into the dining area and stylish kitchen. The kitchen boasts ample cabinet storage, wrap-around counters, stainless steel appliances, and a breakfast bar. Down the hallway, discover a bedroom, a full bathroom, and the laundry room. Don't miss the lovely sunroom before heading upstairs. The second floor hosts the remaining bedrooms and bathrooms, including the spacious primary bedroom suite with a walk-in closet and a luxurious ensuite bathroom featuring a jetted tub, separate shower, and dual vanities. An office or bonus room is also located on this level. Call today to schedule your private showing!
$379,000
606 Irene Avenue Salisbury, MD 21801
- Type:
- Single Family
- Sq.Ft.:
- 2,644
- Status:
- Active
- Beds:
- 3
- Lot size:
- 0.4 Acres
- Year built:
- 1964
- Baths:
- 3.00
- MLS#:
- MDWC2015288
- Subdivision:
- Hunting Park
ADDITIONAL INFORMATION
On one of Hunting Park's most quiet and least traveled streets sits this well-proportioned and largely updated split-level styled home. Built in 1964, this home boasts a larger design scale than your typical split-level homes of that era. This welcomed design feature produces a feeling of spaciousness throughout. Filled with natural light, this home has the advantage of three bedrooms (one en suite), and three full baths. Living areas on the main and lower levels afford household members the luxury of privacy and alone-time when needed, and the opportunity to entertain groups, large or small, when the mood strikes. Additionally, and rarely found, are a separate storage room, bonus "gardening" area with sink, and a spacious laundry room with Whirlpool front-loading washer and Whirlpool dryer both installed in 2022. The kitchen has been fully renovated and updated. In 2022 a new GE Double Oven Range, Whirlpool 4 Door Frig/Freezer with ice maker/filtered water dispenser, designer Ruvati Sink, and LED recessed lighting were installed. The new owners will reap economic and maintenance-minded benefits from NEW Pella windows throughout the home, and the new front door, all installed just last year in 2023. Economic benefits also include the use of City water and sewer without the responsibility of City taxes. The crawlspace is fully encapsulated, well-lit, and features a new dehumidifier installed in August of 2024. A Generac generator on the property ensures peace of mind throughout the strongest of coastal storms and any power outages. A rarity here on The Eastern Shore, the .40+ lot is slightly elevated above the street, helping to enhance the home's visual impact, and affording greater natural light and ventilation throughout the structure. The large, level rear yard is ready for entertaining, home gardening, your dream pool, playground....or more. Front and rear yards benefit by an irrigation system that is serviced by a private well. Off the beaten path, yet located close enough "in" to be forever convenient, about 35 minutes from bay or beach, solidly built, and maintained with great intention, this home is poised to meet the diversity of today's domestic needs and living styles, bringing a true sense of security, refuge, and peace to her new owners. Don't miss this opportunity...
- Type:
- Single Family
- Sq.Ft.:
- 1,906
- Status:
- Active
- Beds:
- 4
- Lot size:
- 0.18 Acres
- Year built:
- 2024
- Baths:
- 3.00
- MLS#:
- MDWC2015302
- Subdivision:
- Heritage Trace
ADDITIONAL INFORMATION
Located in Salisbury, MD, this new home at 1345 Fairview Lane is located in the new community of Heritage Trace! Currently, under construction, the Deerfield is a thoughtfully designed 1,906 square foot two-story home with four bedrooms, two-and-a-half bathrooms and a two-car garage. A welcoming foyer with a coat closet greets you as you enter the home. The spacious kitchen has stylish gray cabinets, a large island, stainless steel appliances and a large corner pantry. The open floorplan allows you and your loved ones to spend quality time together while in the great room, casual dining area and kitchen. Also located on the first floor are the powder room, storage closet and an additional coat closet. Upstairs you will find the owner's suite complete with its private, double bowl vanity bathroom and sizeable walk-in closet. The additional three bedrooms allow for everyone to have their own space. The laundry room, with included washer and dryer, is conveniently located upstairs along with a hall linen closet. The home includes white window treatments and the innovative Americaâs Smart-Home® package that will give you complete peace of mind. Pictures, artist renderings, photographs, colors, features, and sizes are for illustration purposes only and will vary from the homes as built. Image representative of plan only and may vary as built. Images are of model home and include custom design features that may not be available in other homes. Furnishings and decorative items not included with home purchase.
- Type:
- Single Family
- Sq.Ft.:
- 1,384
- Status:
- Active
- Beds:
- 3
- Lot size:
- 0.11 Acres
- Year built:
- 2022
- Baths:
- 3.00
- MLS#:
- MDWC2015236
- Subdivision:
- None Available
ADDITIONAL INFORMATION
Beautiful Home. - minutes to shopping, dining, and events in Downtown Salisbury or the University. Open floor plan makes the most of every inch. Gorgeous & durable LVT flooring, granite counters in the designer kitchen w/stainless steel appliances. Large living room opens to the dining room, leading out to the back yard. A half bath completes the first floor. LVP through living, kitchen, dining, bathrooms; carpet through bedrooms, hallways, & stairs; Stainless steel kitchen appliance package - fridge, electric stove/oven, microwave oven, dishwasher; brushed nickel fixtures, Granite kitchen counters. bedroom with primary bath. Home has washer and dryer hook up.
- Type:
- Single Family
- Sq.Ft.:
- 1,558
- Status:
- Active
- Beds:
- 3
- Lot size:
- 0.18 Acres
- Year built:
- 2024
- Baths:
- 2.00
- MLS#:
- MDWC2015256
- Subdivision:
- Heritage Trace
ADDITIONAL INFORMATION
Explore 1135 Wintermead Loop, a new home in Salisbury, MD under construction in the Heritage Trace community. The Lismore is a 1,558 square foot open-concept ranch home that offers three bedrooms, two bathrooms, and a two-car garage. Stepping into the welcoming wide foyer from the covered entry leads you to the spacious guest bedroom with a closet, the guest bathroom, and a coat closet on one side. The second guest bedroom is on the other side of the foyer to offer privacy. The home's well-designed kitchen features classic white cabinetry, granite countertops, a generous corner pantry, a center island, and stainless steel appliances. The kitchen is open to the ample great room and dining area that both offer an abundance of natural light. The large ownerâs suite is a retreat in the back of the home; its private bathroom has a double bowl vanity, a walk-in shower, and an impressive walk-in closet. Tucked away, the laundry room with included washer and dryer is located just off the kitchen. White window treatments and the exclusive Americaâs smart home® package are already installed in your new home. Pictures, artist renderings, photographs, colors, features, and sizes are for illustration purposes only and will vary from the homes as built. Image representative of plan only and may vary as built. Images are of model home and include custom design features that may not be available in other homes. Furnishings and decorative items not included with home purchase.
$295,000
27001 Pratt Road Salisbury, MD 21801
- Type:
- Single Family
- Sq.Ft.:
- 1,404
- Status:
- Active
- Beds:
- 3
- Lot size:
- 0.97 Acres
- Year built:
- 1979
- Baths:
- 2.00
- MLS#:
- MDWC2015234
- Subdivision:
- Rolling Meadows
ADDITIONAL INFORMATION
Country living at its best can be found in this charming 3 bedroom, 2 bath ranch home on nearly 1 acre. Updates within the last 4 years include fresh paint, plank flooring in kitchen, dining, family, laundry and both bathrooms, all appliances, HVAC and ductwork, smart thermostat, ethernet capability, storm door, and overhead garage doors with electric openers. New carpet throughout. Separate family and living rooms, the former with a wood-burning fireplace. Spacious kitchen with island and well-appointed mud room/laundry area. The property offers an in-ground pool, complete fencing, solar powered gate, three season porch and 24âx30â detached garage with electric and water. Donât miss out on this one-of-a-kind property!
© BRIGHT, All Rights Reserved - The data relating to real estate for sale on this website appears in part through the BRIGHT Internet Data Exchange program, a voluntary cooperative exchange of property listing data between licensed real estate brokerage firms in which Xome Inc. participates, and is provided by BRIGHT through a licensing agreement. Some real estate firms do not participate in IDX and their listings do not appear on this website. Some properties listed with participating firms do not appear on this website at the request of the seller. The information provided by this website is for the personal, non-commercial use of consumers and may not be used for any purpose other than to identify prospective properties consumers may be interested in purchasing. Some properties which appear for sale on this website may no longer be available because they are under contract, have Closed or are no longer being offered for sale. Home sale information is not to be construed as an appraisal and may not be used as such for any purpose. BRIGHT MLS is a provider of home sale information and has compiled content from various sources. Some properties represented may not have actually sold due to reporting errors.
Salisbury Real Estate
The median home value in Salisbury, MD is $221,500. This is lower than the county median home value of $222,000. The national median home value is $338,100. The average price of homes sold in Salisbury, MD is $221,500. Approximately 22.94% of Salisbury homes are owned, compared to 67.4% rented, while 9.66% are vacant. Salisbury real estate listings include condos, townhomes, and single family homes for sale. Commercial properties are also available. If you see a property you’re interested in, contact a Salisbury real estate agent to arrange a tour today!
Salisbury, Maryland 21801 has a population of 32,583. Salisbury 21801 is more family-centric than the surrounding county with 25.36% of the households containing married families with children. The county average for households married with children is 25.13%.
The median household income in Salisbury, Maryland 21801 is $48,310. The median household income for the surrounding county is $63,610 compared to the national median of $69,021. The median age of people living in Salisbury 21801 is 30.1 years.
Salisbury Weather
The average high temperature in July is 87.8 degrees, with an average low temperature in January of 27.2 degrees. The average rainfall is approximately 45.5 inches per year, with 7.1 inches of snow per year.
