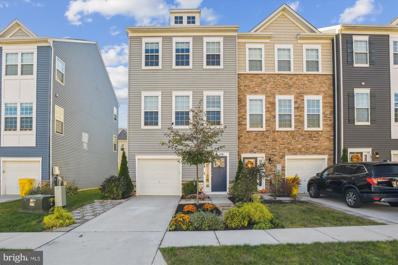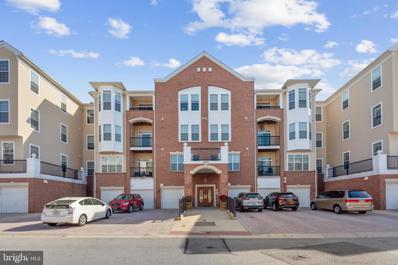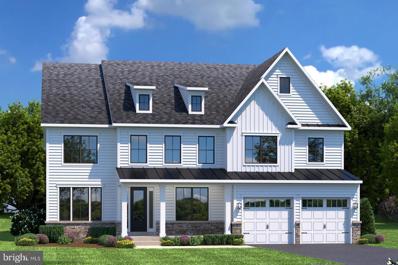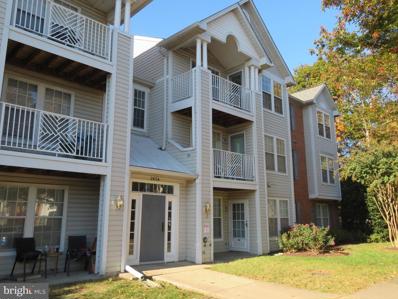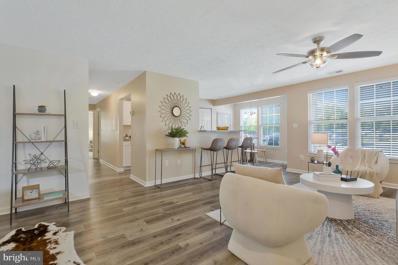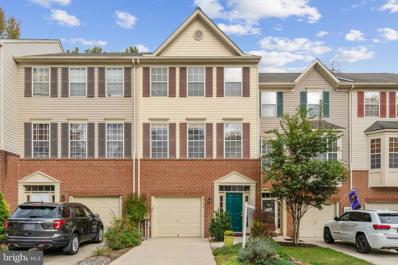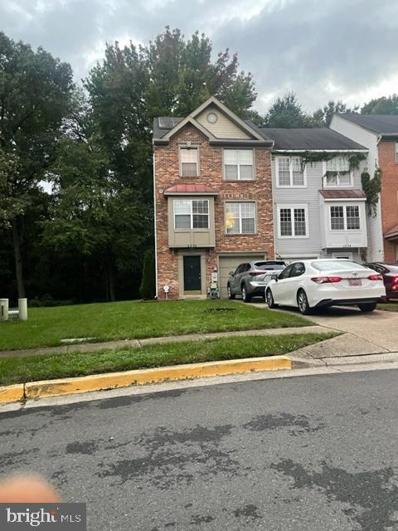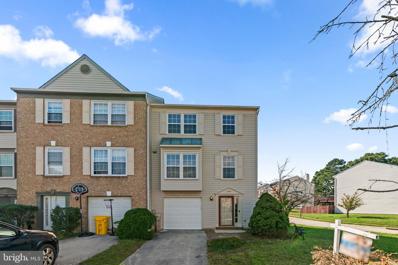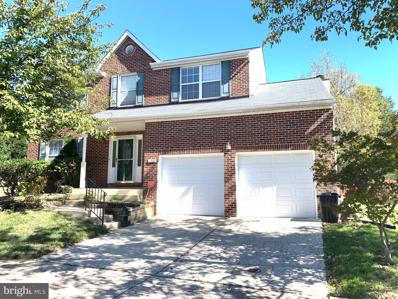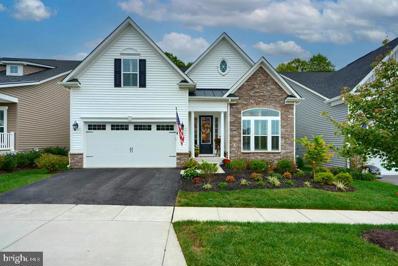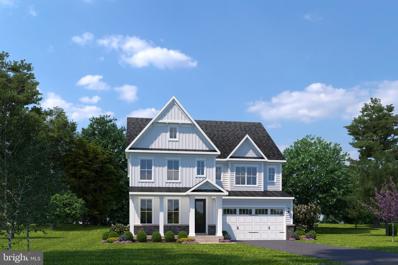Odenton MD Homes for Sale
- Type:
- Townhouse
- Sq.Ft.:
- 2,120
- Status:
- Active
- Beds:
- 3
- Lot size:
- 0.05 Acres
- Year built:
- 2019
- Baths:
- 3.00
- MLS#:
- MDAA2097306
- Subdivision:
- Odenton Town Center
ADDITIONAL INFORMATION
Welcome to 1914 Tuckahoe Court, a stunning end-unit townhome in the vibrant community of Odenton Town Center. Enter on the lower level, where you'll find a versatile rec room with custom built-in cabinets that leads to a beautiful patio and gardenâperfect for outdoor gatherings! Head upstairs to the main level to discover a large gourmet open kitchen with a large island, sleek granite countertops, and stainless steel appliances. There is also a half bath on this level. The dining area and spacious living zone seamlessly flow onto the deck, ideal for entertaining or relaxing. The third level offers three bedrooms, including a large primary suite with an ensuite bath and walk-in closet with custom organizers, providing a private retreat. Two additional bedrooms and a full bath round out the top floor. The fully finished garage includes an epoxy-painted floor and overhead storage rack. Nestled in a community just five years young, this home is conveniently located near NSA and Ft. Meade. A tot lot and park are just a short block away. Donât miss the chance to make this fantastic townhome yours!
- Type:
- Single Family
- Sq.Ft.:
- 1,700
- Status:
- Active
- Beds:
- 2
- Year built:
- 2010
- Baths:
- 2.00
- MLS#:
- MDAA2097792
- Subdivision:
- Piney Orchard
ADDITIONAL INFORMATION
Enjoy the area's most desirable active lifestyle living located in the Gatherings at Forest Glen Community , in the heart of Piney Orchard +55 community. The most popular Chestnut 3rd floor corner unit NOW available boasts 1700sf of living space. This rare unit is conveniently located, a short walk to the community center which houses the Fitness center, Clubhouse, Gameroom, and outdoor Pool. When entering this home you will be greeted by the large family room filled with an abundance of natural light. Adjacent is the owner's suite with a walkin closet and beautiful double sink bathroom ensuite. In addition, this home includes a rare sunroom, multi windowed breakfast room, formal dining room, and kitchen with stainless appliances, including a new dishwasher. A generously sized 2nd bedroom is also included. The current owner has taken special care of their home, and it shows it. Lastly, the convenience of a one car garage. Come see all the offerings this home & community has for the active lifestyle. Conveniently located near lovely walking & biking trails to enjoy all that nature provides. Also conveniently located to Annapolis, Fort Meade, MARC train station, and easy access to routes leading to Baltimore, and Washington DC. Shopping, dining, and recreational activities are also close by. Do not miss this rare sought after home and community. There's so much here to enjoy here in Piney Orchard.
- Type:
- Single Family
- Sq.Ft.:
- 3,509
- Status:
- Active
- Beds:
- 4
- Lot size:
- 0.12 Acres
- Year built:
- 2024
- Baths:
- 3.00
- MLS#:
- MDAA2097836
- Subdivision:
- Two Rivers
ADDITIONAL INFORMATION
NVHomes at ALL AGES Two Rivers is offering The Ferndale design including main-level living and unlimited comfort. Gather with friends and family in the large great room. The adjoining gourmet kitchen has a central island overlooking the dining space. A private study is perfect for working from home. Your luxury first-floor owner's suite features a dual vanity bath and huge walk-in closet. Upstairs, welcome family and guests with two or three en-suite bedrooms and a loft plus an optional suite or bonus room.
- Type:
- Single Family
- Sq.Ft.:
- 5,793
- Status:
- Active
- Beds:
- 4
- Lot size:
- 0.14 Acres
- Year built:
- 2024
- Baths:
- 5.00
- MLS#:
- MDAA2097842
- Subdivision:
- Two Rivers
ADDITIONAL INFORMATION
NVHomes at Two Rivers for ALL Ages. The Santorini design is a stunning 2-car garage single-family home defined by luxury design. The grand foyer is framed on either side by a formal dining room and versatile flex space. A tucked away study makes working from home easy. The gourmet kitchen includes an island and overlooks the 2-story family room and dining area. Enjoy outdoor living on the optional covered porch. Upstairs, 3 bedrooms include en-suite baths and walk-in closets. The luxury ownerâs suite features 2 enormous walk-in closets and a spa-like dual vanity bath. Photos are for viewing only - taken at a model. Contact Sales Office for more information,
- Type:
- Single Family
- Sq.Ft.:
- 1,033
- Status:
- Active
- Beds:
- 2
- Year built:
- 1993
- Baths:
- 2.00
- MLS#:
- MDAA2097668
- Subdivision:
- Chestnut Gable
ADDITIONAL INFORMATION
Spacious 2 bedroom condo nestled in the desirable Piney Orchard Community. Spacious living room boasts natural sunlight which leads to the balcony, large eat in kitchen, 2 generous sized bedrooms - primary bedroom with full bath and walk in closet. Close to major routes, MARC Train, NSA, Fort Meade, BWI, shopping, restaurants, parks/biking trails and so much more.
- Type:
- Single Family
- Sq.Ft.:
- 1,870
- Status:
- Active
- Beds:
- 3
- Lot size:
- 0.03 Acres
- Year built:
- 1995
- Baths:
- 3.00
- MLS#:
- MDAA2096470
- Subdivision:
- Seven Oaks
ADDITIONAL INFORMATION
Welcome home to this beautifully updated residence nestled in the sought-after Seven Oaks community of Odenton. This charming home offers a host of modern features, including a brand-new kitchen with sleek granite countertops and stainless steel appliances, complemented by fresh paint throughout. Enjoy the fully finished basement, perfect for additional living space or recreation, and a rear deck ideal for entertaining guests. Residents of Seven Oaks benefit from an array of community amenities, such as two sparkling pools, two state-of-the-art fitness centers, and well-maintained tennis courts. Conveniently located near Fort Meade, BWI Airport, and major thoroughfares MD-32 and MD-175, this home offers both luxury and accessibility. Donât miss the opportunity to make this exceptional property your own! Sold strictly as-is.
- Type:
- Single Family
- Sq.Ft.:
- 1,015
- Status:
- Active
- Beds:
- 2
- Year built:
- 1994
- Baths:
- 1.00
- MLS#:
- MDAA2096428
- Subdivision:
- Piney Orchard
ADDITIONAL INFORMATION
Welcome to this charming 2-bedroom, 1-bath condo in the heart of the highly sought-after Piney Orchard community, one of Central Marylandâs most desirable places to live! This home offers its own private entrance and patio on the ground level along with a ramp for easy accessibility! Inside, the condo has been updated with fresh paint (2020), new carpet (2024), LVP flooring (2020 & 2024), and a newer water heater (2019). The kitchen has been remodeled with brand new quartz countertops (2024) and stainless steel appliances (fridge, microwave, stove 2024). The large primary suite comes with a massive walk-in closet. The condo is nestled in a beautifully manicured community of Piney Orchard with access to an array of amenities including indoor/outdoor pools, parks, lake access, fitness center, a community center, and more! Enjoy scenic strolls on the sidewalks or head to the nearby WB&A Trail, less than a mile away, perfect for walking, running, or biking along its 8 miles of trails. This location offers the ultimate convenience, with Piney Orchard Elementary just 0.2 miles away, and shops, a grocery store, and restaurants are 0.4 miles away. The Marc Train is 5 minutes drive and Fort Meade is just a 10 minute drive away! Pet-friendly and featuring ample open parking for residents and guests (on average, there are three spaces for each unit!), this condo provides comfort, accessibility, and a low-maintenance lifestyle in an idyllic community. Donât miss out on this wonderful opportunity to live in Piney Orchard!
- Type:
- Single Family
- Sq.Ft.:
- 1,600
- Status:
- Active
- Beds:
- 2
- Year built:
- 2006
- Baths:
- 2.00
- MLS#:
- MDAA2096580
- Subdivision:
- Cedar Ridge
ADDITIONAL INFORMATION
Nestled in the vibrant 55+ Cedar Ridge of Piney Orchard community, this beautiful open-concept condo offers an exceptional blend of comfort, convenience, and charm. Enjoy a wealth of amenities, including a clubhouse, a fully equipped gym, a heated community pool, tennis courts, and scenic walking paths meandering through the community. Situated on the top floor of a secure elevator building, the unit ensures peace and privacy with no noise from above. It also includes a private garage for added convenience. Inside, the spacious layout is enhanced by fresh neutral paint, decorative moldings and lofty windows framing serene views of mature trees. The living room, crowned by an elegant angled tray ceiling, flows seamlessly into an inviting denâideal for a home office or cozy reading nook. The dining room, enhanced with crown molding and chair railing, offers a formal touch adjacent to the kitchen. In the well-appointed kitchen, 42-inch cabinets with roll-out drawers, a pantry, and space for casual dining provide both convenience and functionality. The primary bedroom serves as a peaceful retreat, featuring another tray ceiling, a walk-in closet, a second closet, and an en-suite bath. Indulge in the spa-like ambiance with a double vanity and a walk-in spa tub. A second bedroom and full bath, along with a convenient laundry room, complete the interior layout. This condoâs prime location ensures easy access to the Piney Orchard Marketplace, major commuter routes, the MARC train, BWI Airport, Fort Meade, and a variety of shopping, dining, and entertainment optionsâoffering a lifestyle of ease, community, and connection.
- Type:
- Single Family
- Sq.Ft.:
- 2,136
- Status:
- Active
- Beds:
- 2
- Lot size:
- 0.04 Acres
- Year built:
- 1999
- Baths:
- 3.00
- MLS#:
- MDAA2096298
- Subdivision:
- Piney Orchard
ADDITIONAL INFORMATION
Welcome to the serene setting of this 3-Level Townhome with rear Bump-out on all levels! Private, backing to woods, with garage, assigned parking across from the unit and plenty of guest parking. Two primary suites on the top level with vaulted ceilings on both sides. Roof replaced in 2019, Water Heater 2024, Furnace/AC 2012, Kitchen Appliances 2020, Cambria Quartz Counters 2018, and attic spray-foam insulated in 2018. Professionally painted and steam cleaned flooring throughout! Amenities include multiple outdoor pools/indoor pool, a fitness center, a community center, walking paths, a nature trail, tot lots, and so much more! Easy access to major commuter routes including 100, 32, 95, and Route 3. The MARC train station down the road along with BWI Airport. Move right in and enjoy now!
- Type:
- Townhouse
- Sq.Ft.:
- 1,736
- Status:
- Active
- Beds:
- 3
- Lot size:
- 0.04 Acres
- Year built:
- 1993
- Baths:
- 4.00
- MLS#:
- MDAA2096404
- Subdivision:
- Seven Oaks
ADDITIONAL INFORMATION
Three bedroom end unit townhouse, 3 BR 2 full, 2 half baths. Master bedroom has private bath. Large, bright kitchen area. Cathedral ceilings, fireplace in living room, sliders to large deck which backs to woods, as well as patio on Lower level. Built in bookshelves and desk area in basement family room. One car attached garage w/workbench. Great condition!
$469,000
2124 Colonel Way Odenton, MD 21113
- Type:
- Townhouse
- Sq.Ft.:
- 1,908
- Status:
- Active
- Beds:
- 3
- Lot size:
- 0.06 Acres
- Year built:
- 1992
- Baths:
- 4.00
- MLS#:
- MDAA2096398
- Subdivision:
- Seven Oaks
ADDITIONAL INFORMATION
Excellent condition. Renovated, bright and Spacious 3 Level end unit Townhome with walk out basement. Total 3 bedrooms, 2 full bathrooms and 2 half bathrooms. Brand new bathrooms. Brand new windows and 2 sliding doors, New waterproof vinyl floor and carpet. Newer kitchen granite countertop. New light fixtures. Single attached single garage with new garage door and opener. Fenced backyard. Convenient to commute. Close to NSA and highway. Do not miss.
- Type:
- Single Family
- Sq.Ft.:
- 1,691
- Status:
- Active
- Beds:
- 4
- Lot size:
- 0.15 Acres
- Year built:
- 1993
- Baths:
- 4.00
- MLS#:
- MDAA2096314
- Subdivision:
- Seven Oaks
ADDITIONAL INFORMATION
Stunning Colonial in Seven Oaks, Odenton Nestled in the desirable Seven Oaks community, this beautiful Colonial home offers three fully finished levels of comfortable living space. The open floor plan on the main level effortlessly connects the galley kitchen with a spacious family room, featuring a cozy fireplace. A formal living room and dining room provide the perfect setting for special occasions, while the elegant hardwood staircase adds a touch of grandeur. The second level boasts four generously sized bedrooms, all with cherry hardwood floors. The ownerâs suite is a retreat of its own, featuring a private full bathroom with a stand-up shower and a luxurious soaking tub. Downstairs, the fully finished lower level is ideal for recreation and entertaining, complete with a full bar, recreation room, full bathroom, and a large laundry room. The Large two Car two bay Garage is conveniently located off the Kitchen and Family room. Recent upgrades include an updated HVAC system and a brand-new hot water tank, ensuring comfort and efficiency. Outside, the beautifully landscaped yard includes a spacious 16âx12.5â deck, perfect for outdoor dining and relaxation. The Seven Oaks community offers more than just a homeâit's a lifestyle. With an elementary school right within the community, it's a perfect place for families. Plus, with over 1.5 million square feet of retail, commercial, and office space, everything you need is at your fingertips, including grocery stores, restaurants, and businesses. Strategically located near Baltimore, Washington D.C., and Fort Meade, Seven Oaks offers solid schools, nearby colleges and universities, and access to plenty of public transportation options. The Odenton MARC station, one of the busiest on the Penn Line, makes commuting a breeze.
$985,000
3107 Meander Bend Odenton, MD 21113
- Type:
- Single Family
- Sq.Ft.:
- 4,522
- Status:
- Active
- Beds:
- 4
- Lot size:
- 0.14 Acres
- Year built:
- 2019
- Baths:
- 6.00
- MLS#:
- MDAA2095296
- Subdivision:
- Two Rivers
ADDITIONAL INFORMATION
SPECIAL NOTE **Property has an assumable VA loan at 2.25% if buyer is obtaining VA financing. This beautifully appointed NV built Bornquist Model is situated on a premium lot in the 55+ amenity-filled Two Rivers Community and this property will knock your socks off! Home shows like a model throughout and is tastefully decorated on all 3 levels with custom upgrades galore. The main level offers an open-floor concept featuring 10ft ceilings, gorgeous kitchen with custom quartz countertops, recessed lighting, two wall ovens, oversized pantry and more...Kitchen area seamlessly connects to your spacious family room/Living room which features a gas fireplace with custom built-In cabinets. The new owners will surely enjoy relaxing on their covered screened porch overlooking the woods.. Back yard is fully fenced with an upgraded 5 foot aluminum fencing. There are many upgrades throughout the home to include: Tankless Water Heater, Plantation style shutters, Hunter-Douglas remote controlled blinds, 5 zone Sonos audio system with 2 separate 5.1 channel surround sound zones to include(first floor family room & basement), Upgraded tile throughout, Zoeller 540 flex emergency water backup sump pump, Stone Patio & stone retaining wall. The Bornquist model features 2 Primary bedrooms on the main level with both set up as en-suite's. The upstairs includes 2 additional bedrooms, each with their own en-suite bathroom. Lower level is finished to include a large entertaining space as well as an additional full bathroom and unfinished storage area. Additional highlights include a two-car garage, which has a newly applied epoxy finish, and easy access to DC, Annapolis, Baltimore, Fort Meade, and NSA. The Two Rivers community offers endless amenities, including social gatherings, walking paths, access to the WB&A bike trail, indoor and outdoor pools, gym, pickleball courts, and tennis courts. Act quick and make this home yours! Please call listing agent with all questions.
- Type:
- Single Family
- Sq.Ft.:
- 4,410
- Status:
- Active
- Beds:
- 4
- Lot size:
- 0.14 Acres
- Year built:
- 2024
- Baths:
- 4.00
- MLS#:
- MDAA2094840
- Subdivision:
- Two Rivers
ADDITIONAL INFORMATION
NVHomes at ALL AGES Two Rivers, our amenity rich Howard County Community. The To Be Built Lisbon single-family home is where classic craftsmanship meets, innovative design. Enter the airy foyer, which opens to the dining room. The kitchen is a gourmet paradise, with its walk-in pantry, island, and abundant cabinet and counter space. In the family room, add a fireplace for a cozy focal point. A tucked away family entry near the 2-car garage leads to a quiet study. Upstairs, a large landing leads to spacious bedrooms with walk-in closets and access to a private bath. Your luxury owner's suite features two huge walk-in closets and a dual vanity bath. Youâll love The Lisbon.
- Type:
- Single Family
- Sq.Ft.:
- 3,704
- Status:
- Active
- Beds:
- 4
- Lot size:
- 0.19 Acres
- Year built:
- 1995
- Baths:
- 5.00
- MLS#:
- MDAA2094032
- Subdivision:
- Seven Oaks
ADDITIONAL INFORMATION
The tenant's current lease contract was finally terminated. The home officially can go on sale. This stunning brick-front Colonial home in Seven Oaks offers four bedrooms, three full baths, and two half baths. A two-story addition enhances the main level, creating a bright, open living space with Asian cherry hardwood floors and an updated kitchen with ample storage. The addition includes a second primary bedroom with a full en-suite bath on the upper level. The upper floor features newly installed carpet and generously sized rooms. The finished lower level allows you to customize the space to your liking. Enjoy outdoor living in the beautifully landscaped, fenced backyard with a screened gazebo. Conveniently located near Ft. Meade, major highways, and shopping, this home is a must-see!
- Type:
- Single Family
- Sq.Ft.:
- 4,446
- Status:
- Active
- Beds:
- 4
- Lot size:
- 0.12 Acres
- Year built:
- 2024
- Baths:
- 4.00
- MLS#:
- MDAA2093012
- Subdivision:
- Two Rivers
ADDITIONAL INFORMATION
NV Homes at Two Rivers for ALL AGES is offering the new Dresden single-family home offers a craftsman's eye for detail that never fails to delight. Enter the welcoming foyer and be greeted by a formal dining area. A tucked away study near the 2-car garage makes working from home easy. The gourmet kitchen includes a huge pantry and a gorgeous island. Upstairs, a foyer leads to a dramatic double entry into the luxury owner's suite, with its tray ceiling, dual walk-in closets and a spa-like bath. Three more bedrooms with walk-in closets and access to a bath complete the floor.
- Type:
- Single Family
- Sq.Ft.:
- 4,682
- Status:
- Active
- Beds:
- 4
- Lot size:
- 0.14 Acres
- Year built:
- 2024
- Baths:
- 4.00
- MLS#:
- MDAA2092726
- Subdivision:
- Two Rivers
ADDITIONAL INFORMATION
NVHomes at Two Rivers for ALL Ages. The NEW Treviso floorplan is a luxury single-family home that offers an entry foyer with adjoining private study and formal dining room. Off the 3-car garage, a family entry with walk in pantry and built in arrival center leads you to an open layout where the gourmet kitchen overlooks the family room and breakfast area. Then head outside to a stunning rear covered porch that boast an outdoor fireplace where you can enjoy mature trees and wooded views. .A 2nd floor loft leads to 3 secondary bedrooms with walk-in closets and en-suite baths. Your opulent ownerâs suite is highlighted by 2 spacious walk-in closets and a spa-like owners bath. Contact NVHomes Sales Team for more information!
- Type:
- Single Family
- Sq.Ft.:
- 4,544
- Status:
- Active
- Beds:
- 4
- Lot size:
- 0.14 Acres
- Year built:
- 2024
- Baths:
- 4.00
- MLS#:
- MDAA2090658
- Subdivision:
- Two Rivers
ADDITIONAL INFORMATION
NVHomes at Two Rivers for ALL Ages. The rand NEW Treviso floorplan is a luxury single-family home that offers an entry foyer with adjoining private study and formal dining room. Off the 2-car garage, a family entry with walk in pantry and built in arrival center leads you to an open layout where the gourmet kitchen overlooks the family room and breakfast area. Then head outside to a stunning rear covered porch that boast an outdoor fireplace where you can enjoy mature trees and wooded views. . A 2nd floor loft leads to 3 secondary bedrooms with walk-in closets and en-suite baths. Your opulent ownerâs suite is highlighted by 2 spacious walk-in closets and a spa-like owners bath. Contact NVHomes Sales Team for more information!
$865,000
1510 Catbriar Way Odenton, MD 21113
- Type:
- Single Family
- Sq.Ft.:
- 2,962
- Status:
- Active
- Beds:
- 4
- Lot size:
- 0.14 Acres
- Year built:
- 2020
- Baths:
- 3.00
- MLS#:
- MDAA2088848
- Subdivision:
- Regency At Two Rivers
ADDITIONAL INFORMATION
Welcome to Your Dream Home in an Active 55+ Paradise! Step into your new adventure in luxurious, one-level living designed just for the 55+ crowd with a taste for the finer things in life. This gem is not just a home; itâs a lifestyle upgrade, complete with all the modern comforts and amenities youâve been dreaming about! Picture this: a spacious, flexible floor plan thatâs perfect for entertaining your friends or just enjoying a cozy night in. The kitchen is a chefâs delight with a gas cooktop, built-in microwave, and wall oven. Think of all the gourmet meals you can whip up! The living room, with its high ceilings and natural light, is your new favorite spot, featuring built-in cabinets and a gas fireplace thatâs just begging for some good books and great company. Your main level boasts a luxurious master suite, a guest bedroom, two full baths, a stunning laundry room, and a den â all the space you need for easy, one-level living. Step out onto your large screened back porch and imagine the endless outdoor dinners and lazy afternoons youâll enjoy. But wait, thereâs more! Head upstairs to find another guest bedroom, bath, and a spacious bonus room/office. Perfect for when the grandkids visit or for pursuing your hobbies. Plus, thereâs a full-footprint unfinished basement with rough-in plumbing â perfect for storage or transforming into your dream rec space. These owners have crafted some beautiful custom features since their purchase. These include automated blinds, plantation shutters, smart home technology, built-ins, the screened porch addition, and other thoughtful details throughout. All major systems were installed within the last 4-5 years, ensuring peace of mind and energy efficiency. Living here means youâre part of a vibrant, amenity-packed community. For just $263/month, dive into a world of fun with access to a clubhouse, an indoor pool, an outdoor pool, and loads of social events. Love staying active? Weâve got tennis courts, pickleball, bocce, and more. The south-facing home ensures your days are filled with natural light, and the proximity to paved emergency access/pathways creates the bonus of an extra spacious side yard. Conveniently located close to Washington DC, Annapolis, and Baltimore, youâll also find a plethora of shopping, grocers, hospitals, and doctors' offices within 15 minutes of home. Embrace the opportunity to live in this exceptional property and join a community where every day feels like a vacation.
- Type:
- Single Family
- Sq.Ft.:
- 1,604
- Status:
- Active
- Beds:
- 2
- Year built:
- 2006
- Baths:
- 2.00
- MLS#:
- MDAA2087830
- Subdivision:
- Eden Brook
ADDITIONAL INFORMATION
Lovely over 55 penthouse condominium filled with sunlight * Secure front doors to the lobby w elevator to 4th level* The high ceilings allow one to feel the space and airiness of the unit* Watch the sun rise from the private balcony* Welcoming large entry foyer w ample storage closet* Full bathroom and large second bedroom off foyer area* Formal dining area sits separately from the living room* Beautiful windows and one has options for furniture placement* Great functional kitchen opens to a very pleasant roomy breakfast nook* Stainless appliances, corian counters , upgraded cherry cabinetry, and ceramic floors complete the kitchen* Washer and dryer convey* Master bedroom is large and has a comfortable sitting space* Huge master bath and walk in closet* This is a very gently lived in home and a delight to show* Walk to the community clubhouse to meet friends for cards and coffee* Plentiful parking* Contact Showing Time online for showing instructions; easy to show.
- Type:
- Single Family
- Sq.Ft.:
- 2,313
- Status:
- Active
- Beds:
- 2
- Lot size:
- 0.08 Acres
- Year built:
- 2021
- Baths:
- 3.00
- MLS#:
- MDAA2085798
- Subdivision:
- Two Rivers
ADDITIONAL INFORMATION
Two River is a beautiful community. Come see this gem of a home. This lovely home is move-in ready, recently painted and featuring a beautiful selection of materials throughout. The spacious kitchen is a highlight, complete with a large island perfect for baking or entertaining. Ample pantry space ensures organization is a breeze. The primary suite is generously sized, accommodating a king-sized bed comfortably. The ensuite bathroom offers privacy with a separate water closet and a luxurious walk-in shower, among other amenities. Upstairs, a loft area serves as an additional living room, ideal for various living arrangements such as hosting roommates. Adjacent to the loft is an additional bedroom with its own spacious bathroom. Living in this community means enjoying low-maintenance living, with the community taking care of grass cutting and spring mulching. The deck, constructed from a Trex-like material, ensures durability and ease of maintenance. Residents have access to a wide array of amenities that promote an active lifestyle and community engagement. These include: A private 15,000 square foot clubhouse featuring entertainment spaces, meeting rooms, and business centers. Indoor and outdoor pools, including a heated indoor pool and a resort-style outdoor pool with a poolside deck and outdoor kitchen. Tennis and Pickleball courts for recreational activities. A demonstration kitchen for culinary enthusiasts. State-of-the-art fitness facilities, an exercise center, and a yoga studio for wellness activities. A cyber cafe for convenient internet access. A ballroom with a dance floor for social gatherings. Hiking and biking trails for outdoor enthusiasts. A community garden for those with a green thumb. Playgrounds for children and grandchildren to enjoy. A private dog park for pet owners. Access to Cattail Lake, providing a serene outdoor setting. An outdoor patio with a fire pit for relaxing evenings. Regular email updates and easy online access to information contribute to a strong sense of community among residents. This home offers not just a comfortable living space but also a vibrant community lifestyle with abundant recreational and social opportunities.
$412,000
707 Summery Court Odenton, MD 21113
- Type:
- Townhouse
- Sq.Ft.:
- 1,592
- Status:
- Active
- Beds:
- 3
- Lot size:
- 0.05 Acres
- Year built:
- 1996
- Baths:
- 2.00
- MLS#:
- MDAA2085968
- Subdivision:
- Piney Orchard
ADDITIONAL INFORMATION
The buyer's loan fell through. Their loss is your gain! Holiday special!!! Be in your new home for the holidays. Welcome home! This is an open palette ready for you to create your new home! Bright and cheery inside and plenty of space to play outside. Your main level boasts a large living room and a massive kitchen, with plenty of space for eating. The perfect sized island makes entertaining easy. Don't miss the dual pantries offering plenty of storage. The 2nd level is home to your 3 bedrooms and one of the full baths. The primary bedroom has a spacious closet and don't miss the vaulted ceilings! The lower level features the laundry closet and the utility closet. The full bath makes it a perfect guest suite. In the winter, you will enjoy cozing up to the wood burning fireplace. You will have no lack of activities at your fingertips. The community has 3 outdoor pools and an indoor pool with a hot tub. Tennis courts, a fitness center, lakes, walking paths and of course tot lots. Also nearby is Piney Orchard Park with ball fields and a nature preserve! Piney Orchard is located close to Fort Meade and an easy commute to Annapolis, Washington DC or Baltimore. It is the perfect location to call home!
© BRIGHT, All Rights Reserved - The data relating to real estate for sale on this website appears in part through the BRIGHT Internet Data Exchange program, a voluntary cooperative exchange of property listing data between licensed real estate brokerage firms in which Xome Inc. participates, and is provided by BRIGHT through a licensing agreement. Some real estate firms do not participate in IDX and their listings do not appear on this website. Some properties listed with participating firms do not appear on this website at the request of the seller. The information provided by this website is for the personal, non-commercial use of consumers and may not be used for any purpose other than to identify prospective properties consumers may be interested in purchasing. Some properties which appear for sale on this website may no longer be available because they are under contract, have Closed or are no longer being offered for sale. Home sale information is not to be construed as an appraisal and may not be used as such for any purpose. BRIGHT MLS is a provider of home sale information and has compiled content from various sources. Some properties represented may not have actually sold due to reporting errors.
Odenton Real Estate
The median home value in Odenton, MD is $423,300. This is lower than the county median home value of $458,200. The national median home value is $338,100. The average price of homes sold in Odenton, MD is $423,300. Approximately 59.19% of Odenton homes are owned, compared to 36.57% rented, while 4.24% are vacant. Odenton real estate listings include condos, townhomes, and single family homes for sale. Commercial properties are also available. If you see a property you’re interested in, contact a Odenton real estate agent to arrange a tour today!
Odenton, Maryland 21113 has a population of 43,488. Odenton 21113 is more family-centric than the surrounding county with 37.04% of the households containing married families with children. The county average for households married with children is 33.77%.
The median household income in Odenton, Maryland 21113 is $104,891. The median household income for the surrounding county is $108,048 compared to the national median of $69,021. The median age of people living in Odenton 21113 is 36.5 years.
Odenton Weather
The average high temperature in July is 87.5 degrees, with an average low temperature in January of 23.8 degrees. The average rainfall is approximately 43.1 inches per year, with 15.9 inches of snow per year.
